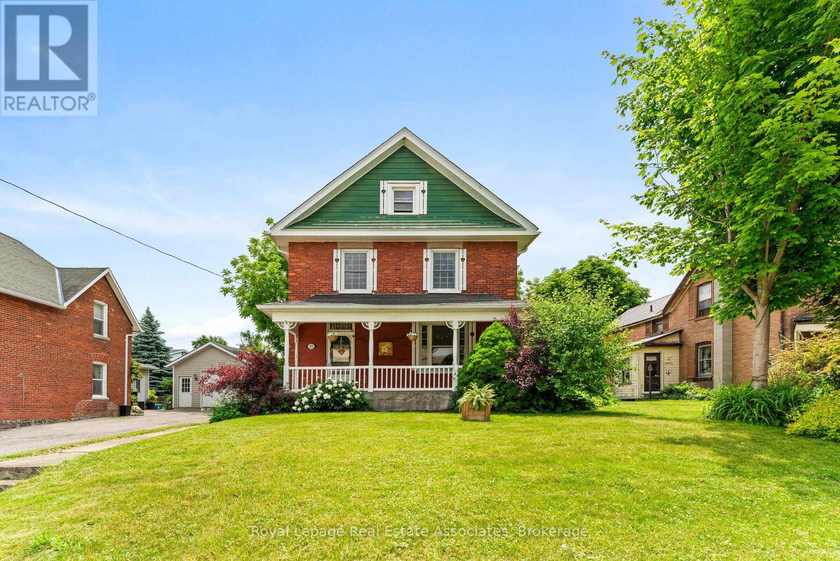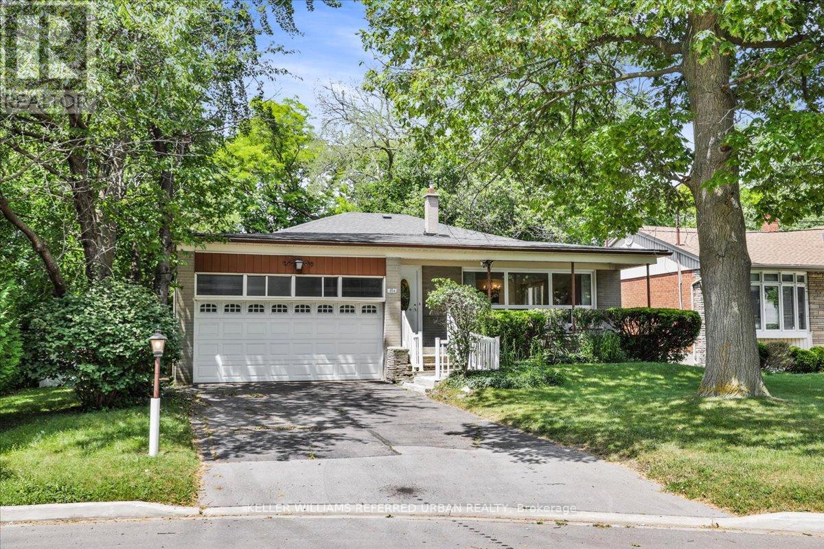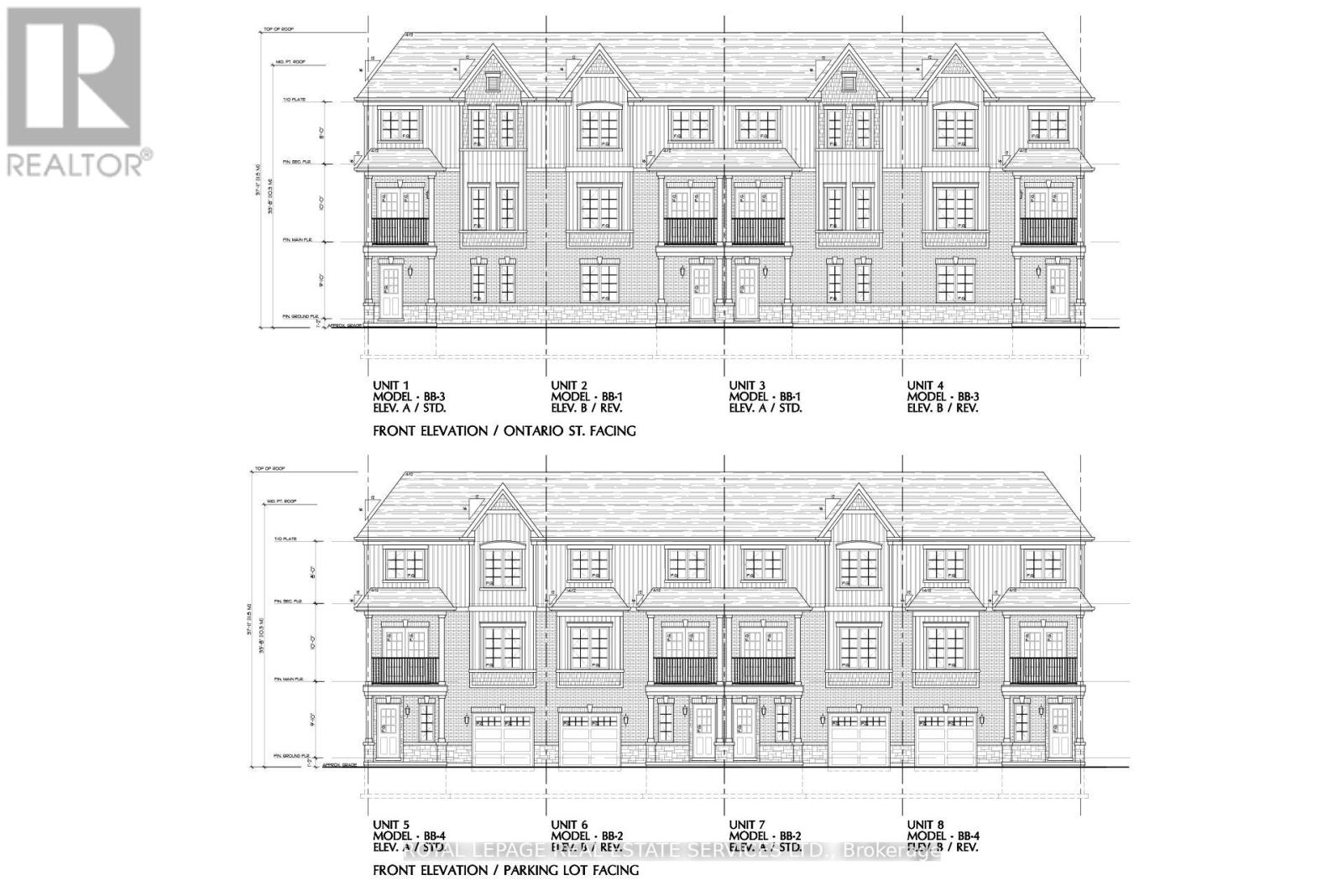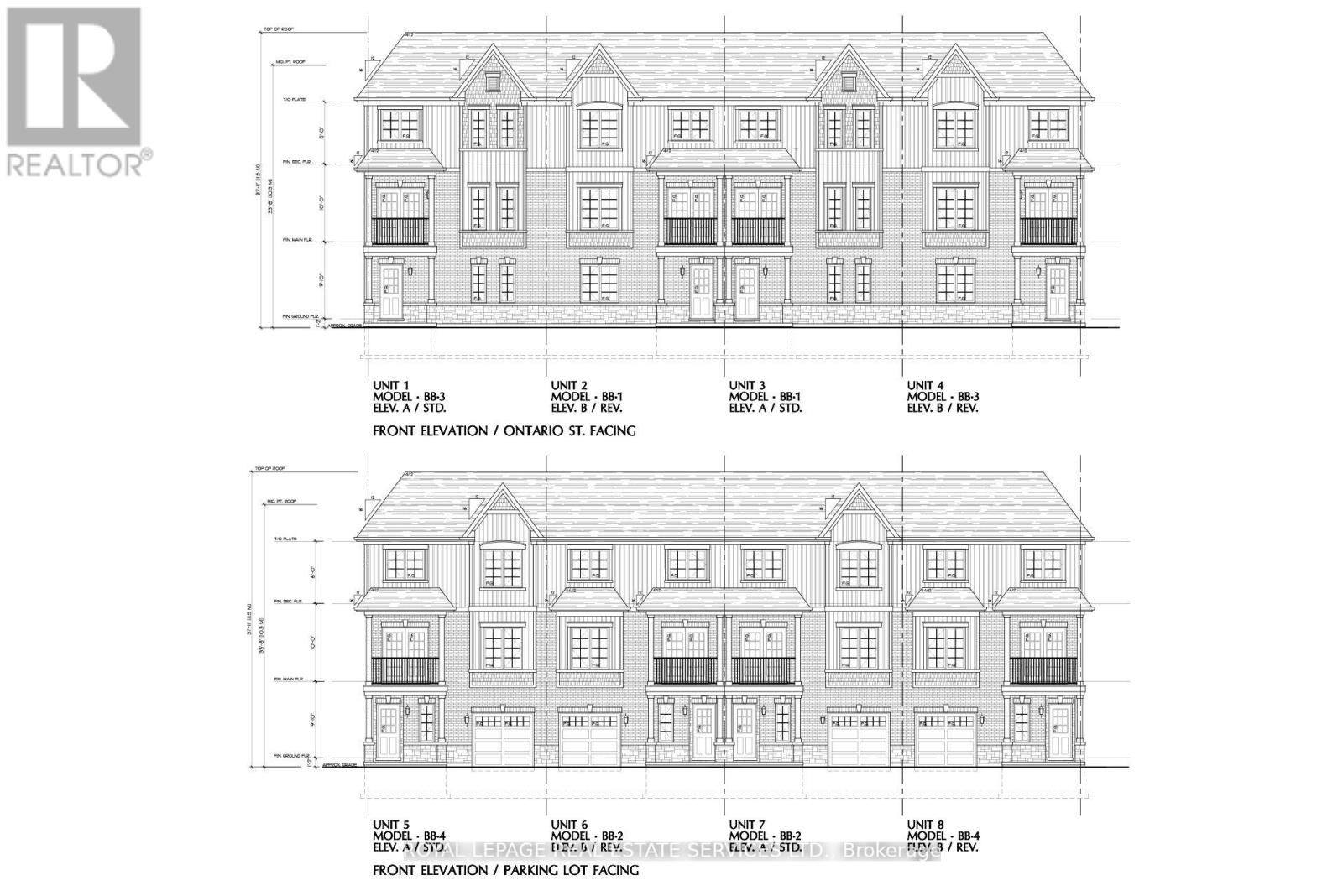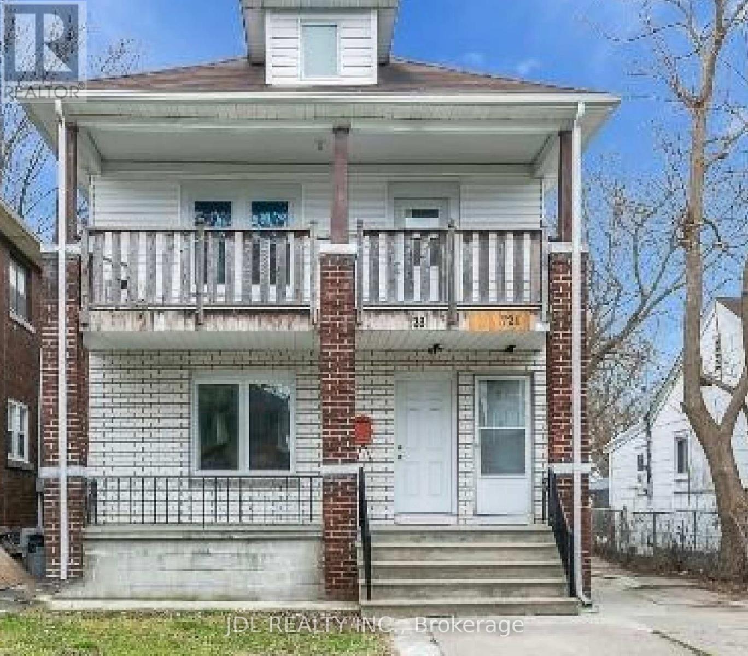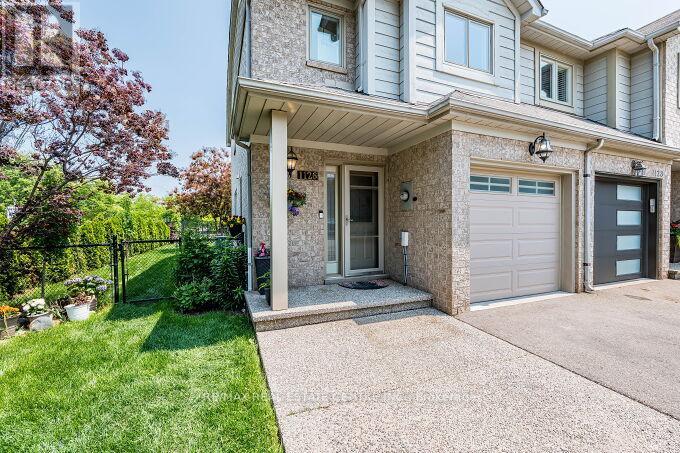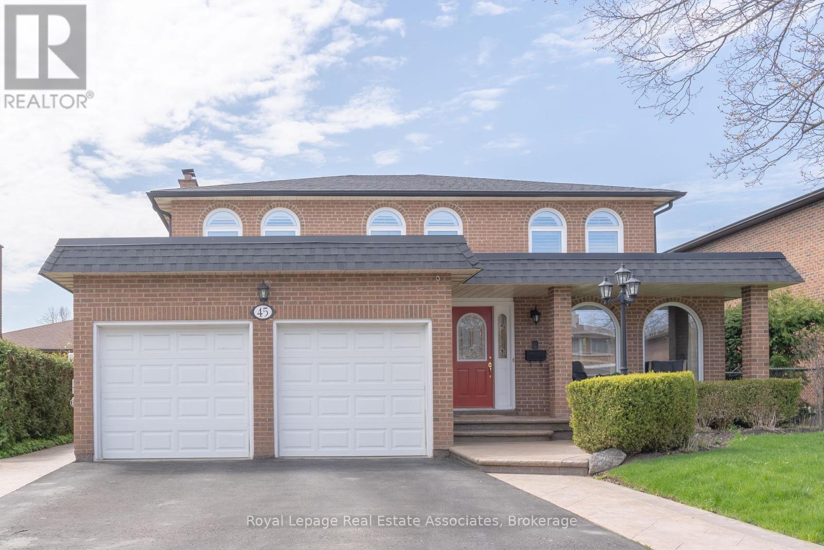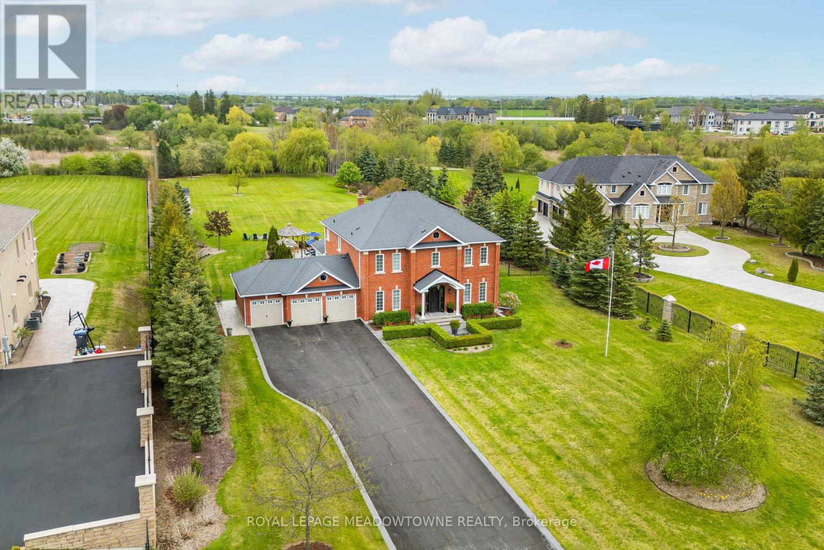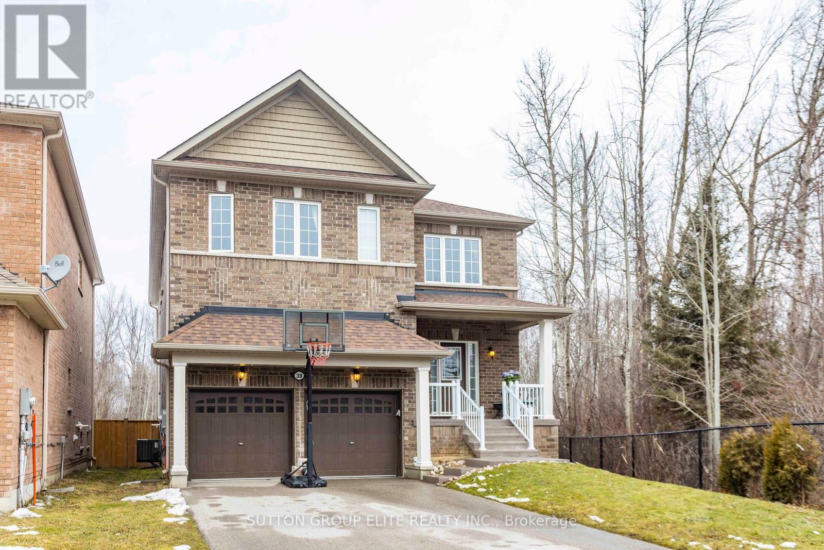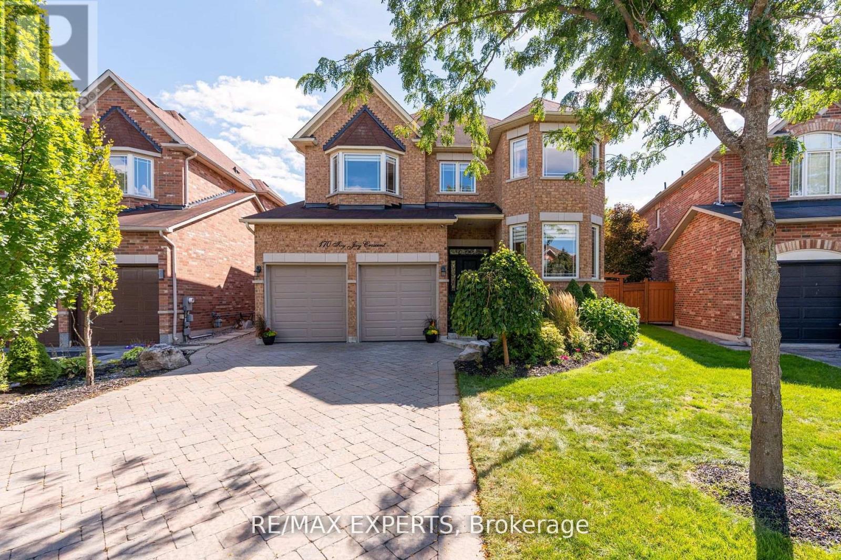1379 Killarney Beach Road
Innisfil (Lefroy), Ontario
Welcome to 1379 Killarney Beach Rd, a beautifully maintained 2.5-storey home in the heart of the growing Village of Lefroy. Zoned residential, or commercial this property is the ideal home based business location. With Bell Fibre to the home, and a large carriage house/barn the opportunities are endless for a live and work situation. This home boasts 5 bedrooms, 3 bathrooms, and approximately 1,846 sq. ft. of living space, offering the perfect blend of historic charm and modern comfort. This home is well built with solid wood, better brick, and thick walls. Step inside to find soaring ceilings, large windows, and elegant baseboards & trim that showcase the character of this timeless beauty.This home has all the space you need. The main level boasts a cozy yet functional layout, featuring a stylish kitchen with upgraded quartz countertops and a convenient wet bar leading to the 2pc powder room. The second level hosts 4 spacious bedrooms and a 3pc bathroom, while the third level is a true retreat - the massive primary suite. This private oasis includes a luxurious 5pc ensuite with a jacuzzi tub, sauna, and walk-in shower. The unfinished basement offers additional storage or potential future living space. . Enjoy the best of both worlds - historic charm with modern comforts, including forced air gas heating and AC. Located within walking distance to Lake Simcoe, this home offers a peaceful lifestyle while still being just 15 minutes from Barrie, Highway 400, and all major amenities. 2 public schools are a short walk away. (id:41954)
354 Betty Ann Drive
Toronto (Willowdale West), Ontario
BIG BOLD OPPORTUNITY on a premium 55' lot on the court and among so many custom and unique homes - a very special spot in the Willowdale West community - lovingly cared for by the same family for over 45+ years! Fabulous floor plan offers 4 large bright levels of living space - the perfect canvas to explore your creative ideas! Renovate and enjoy this 4+ bedroom/3 bathroom home with double car garage - or consider redesigning as a duplex or triplex - the backyard has plenty of space for a garden suite! Being just steps to public transit, schools and community center makes this a popular location for families and professionals - and a smart investment. Expansive room sizes allow for the most ambitious dinner parties and entertaining. Families and kids will enjoy the quiet no-traffic court - relax on the covered front porch while the kids play safely in front. A short walk and join neighbours and friends at Ellerslie Park! Steps to Top Rated Schools including Yorkview French Immersion & Willowdale MS & Northview HS. Walking path leads to Bathurst St, TTC and the Community Center. Solid. Well Insulated all exterior walls including crawl space! Ready...Set...Go! (id:41954)
162a Ontario Street
St. Catharines (Downtown), Ontario
Shovel-Ready Development Opportunity for 8 Townhouses! An exceptional investment property with development land in a central location. This vacant land is situated directly across the street from a $145 million senior housing development. The vacant lot next door is to be sold in conjunction with this property, providing a combined lot dimension of approximately 107.32 x 131.14. A detailed package is available upon request. Agent and Buyer to verify all measurements themselves. All the hard work is done! Vacant lot beside this(listed as well) to be sold in conjunction with this property. The Two Lot's Are Separately Deeded. **EXTRAS** Site plan, servicing plan, floor plans, grade plan, exterior rendering are all available (id:41954)
162 Ontario Street W
St. Catharines (Downtown), Ontario
Shovel-Ready Development Opportunity for 8 Townhouses! An exceptional investment property with development land in a central location. This offering includes vacant land and is situated directly across the street from a $145 million senior housing development. The fourplex next door is to be sold in conjunction with this land, providing a combined lot dimension of approximately 107.32 x 131.14. A detailed package is available upon request. Agent and Buyer to verify all measurements themselves. Vacant lot beside this lot(listed) to be sold in conjunction with this lot. The Two Lot's Are Separately Deeded. (id:41954)
721-723 Campbell Avenue
Windsor, Ontario
Duplex with 3 units (7-bedroom, 3-bathroom, 3-kitchen, 3-Laundry). Near University of Windsor. Perfect Investment & Cash generating property, gross yearly rental income around $50,000. Main level has 2-bedroom, 4-pc bath, living & dining room and kitchen. Upper level has 2-bedroom, 3-pc bath, living & dining room and kitchen. Basement has separate entrance with 3-bedroom, 3-pc bath and 1 kitchen. Many updates: electric wires, water pipes, windows, roof gutter, etc. Additional features include: separate hydro/gas meters, long driveway and the fenced back yard. (id:41954)
1126 Westview Terrace S
Oakville (Wt West Oak Trails), Ontario
Welcome To 1126 Westview Terrace, A Rare End-Unit Freehold Townhouse In One Of Oakville's Most Desirable Communities, Surrounded By Top-Rated Schools, Beautiful Trails, And Family-Friendly Charm. This Home Truly Stands Out, Backing Directly Onto The Serene Greenery Of Sixteen Hollow Park With Sixteen Mile Creek Steps Away, Offering Unmatched Privacy And A Connection To Nature That's Hard To Find. Step Inside To Experience An Abundance Of Natural Light, Thanks To Large Windows All Around That Fill Every Room With Warmth And Brightness. The Layout Is Both Functional And Inviting, With Recent Renovations And Upgrades Throughout That Reflect Quality And Care. Enjoy A Fully Finished Basement With Two Additional Bedrooms, A Professional Basement Waterproofing System (20-Year Warranty), Anti-Animal Attic Insulation, Rafter Vents For Enhanced Ventilation, And A Drinking Water Filtration System. Outside, The Oversized Backyard And Side Yard Have Been Completely Redesigned With Modern Interlock, New Grass, 3-Year-Old Cedar Trees, A New Fence, And Two Sleek Sunshade Gazebos Creating A Peaceful Retreat For Entertaining Or Relaxing. With 1 Garage + 3 Driveway Spots, There's Plenty Of Space For Family And Guests. Every Inch Of This Home Has Been Thoughtfully Updated To Deliver Style, Comfort, And Peace Of Mind. If You're Looking For A Bright, Private, Move-In-Ready Home In A Top-Tier Location, This Is It. 1126 Westview Terrace Offers The Lifestyle You've Been Waiting For. (id:41954)
401 - 160 Canon Jackson Drive
Toronto (Beechborough-Greenbrook), Ontario
Welcome to Suite 401 Your Modern Oasis! This beautifully designed Daniels Keelesdale Phase 1 condo, just 2 years new, offers stylish urban living. Freshly painted and move-in ready, it features a spacious bedroom, an upgraded den with sleek sliding doors, and a private balcony boasting spectacular views ideal for relaxing or entertaining. The open-concept layout exudes warmth and sophistication, enhanced by elegant wall panels in the living area. The washroom has been tastefully updated with new tiles for a clean, modern finish. Wide plank laminate flooring flows throughout, and ensuite laundry adds everyday convenience. Located within walking distance of the upcoming Eglinton LRT, and close to Highways 401/400, Walmart, shopping, and more this prime location offers unbeatable connectivity. Nestled in a vibrant and growing community, Suite 401 is the perfect blend of comfort, style, and convenience. (id:41954)
45 Panorama Crescent
Brampton (Northgate), Ontario
Welcome to 45 Panorama Crescent - A Professors Lake Gem. This beautifully maintained 4-bedroom, 4-bathroom home offers the perfect blend of comfort, style, and versatility in one of Brampton's most desirable communities. Thoughtfully updated and full of pride of ownership, it's ideal for families, multi-generational living, and entertaining. Enjoy a spacious, light-filled layout with generous principal rooms and modern upgrades throughout. The finished lower level features a separate entrance, large living space, wet bar (for potential kitchenette), Laundry room , upgraded bath, and private sauna-perfect for extended family or potential rental income. Upstairs, hardwood floors flow throughout, complementing the upgraded kitchen and inviting dining area. Step out to the beautiful backyard patio for summer barbecues or quiet relaxation. All four bedrooms are generously sized, including a large primary suite with ensuite and walk-in closet. Just steps from scenic Professors Lake and close to schools, shopping, transit, and healthcare, this home offers lifestyle and location in one impressive package. (id:41954)
12 Everglade Drive
Brampton (Toronto Gore Rural Estate), Ontario
This Castlemore Estates home is your ultimate backyard oasis! Nestled on a private, fully fenced, approximately 2-acre ravine lot, it's perfect for unforgettable gatherings. There's ample space for everyone to spread out and enjoy the utmost privacy of the ravine setting, complete with a saltwater pool and hot tub. Inside, this sun-filled, family-friendly home boasts a chef-inspired kitchen with quartz countertops and dual ovens, a private office with built-ins, and a cozy family room with a fireplace and garden doors leading to a covered patio. Upstairs, the luxurious primary suite features a stunning sunroom with vaulted ceilings, while three additional spacious bedrooms each offer walk-in closets. Located on a quiet cul-de-sac, this meticulously maintained home offers luxury, privacy, and convenience in a prime Toronto Gore Estates location, near Gore Meadows Rec Centre and Library, great schools, and highways. (id:41954)
38 Richmond Park Drive
Georgina (Keswick North), Ontario
Welcome to you next Forever Home. Luxurious And Spacious 4 Bedroom & 4 Washrooms Home, over 3000 sq ft Above ground. Quality Build By Gladebrook Homes! Premium Lot Side & Back Onto Gorgeous Ravine. *Your Private Oasis*. 9' Ceiling On Main Floor, High End Finishes. Tons Of Natural Light, Functional Layout, Extra Long Driveway. 10 Min Walk To Community Beach. Close To Top Rated Schools, Parks, Shopping. Restaurants, Public Transit, Highway 404 And Lots More! (id:41954)
170 Ivy Jay Crescent
Aurora, Ontario
Beautifully renovated home in the heart of Aurora, featuring modern upgrades throughout. This spectacular open-concept property boasts hardwood floors and a spacious gourmet kitchen with a breakfast bar. Enjoy the serene private oasis in the backyard, complete with a saltwater pool, cabana, and outdoor kitchen, all surrounded by stunning landscaping-perfect for entertaining. The fully finished basement includes a kitchen, temperature-controlled wine room, and workout space. Conveniently located near amenities, parks, and schools. (id:41954)
608 - 280 Donlands Avenue
Toronto (Danforth Village-East York), Ontario
Discover exceptional living in this beautifully appointed 2-bedroom, 2-bathroom condominium, complete with parking and locker, nestled in one of East Yorks most sought-after neighborhoods. Offering 859 square feet of intelligently designed space, this residence features an inviting open-concept layout and a contemporary kitchen that effortlessly combines style and practicality. The expansive main living area comfortably accommodates both living and dining areas, a rare and valuable feature in modern condo living. The primary bedroom is a serene retreat, complete with a private ensuite and closet. The second bedroom, offering Jack & Jill access to the main bath, and walk-in closet provides versatile options as a guest suite, home office, or children's room. Enjoy tranquil outdoor moments on your south-facing balcony, where leafy views and natural privacy create the perfect urban escape. Residents also benefit from the stunning 12th-floor rooftop terrace, complete with BBQs and panoramic city vistas, ideal for relaxed evenings or vibrant gatherings. Perfectly positioned in the heart of East York, this desirable address is mere steps from the vibrant Danforth, TTC transit (with a bus stop at your door), local parks, community amenities, and offers swift access to the DVP. A remarkable lifestyle opportunity, blending comfort, convenience, and urban charm. (id:41954)
