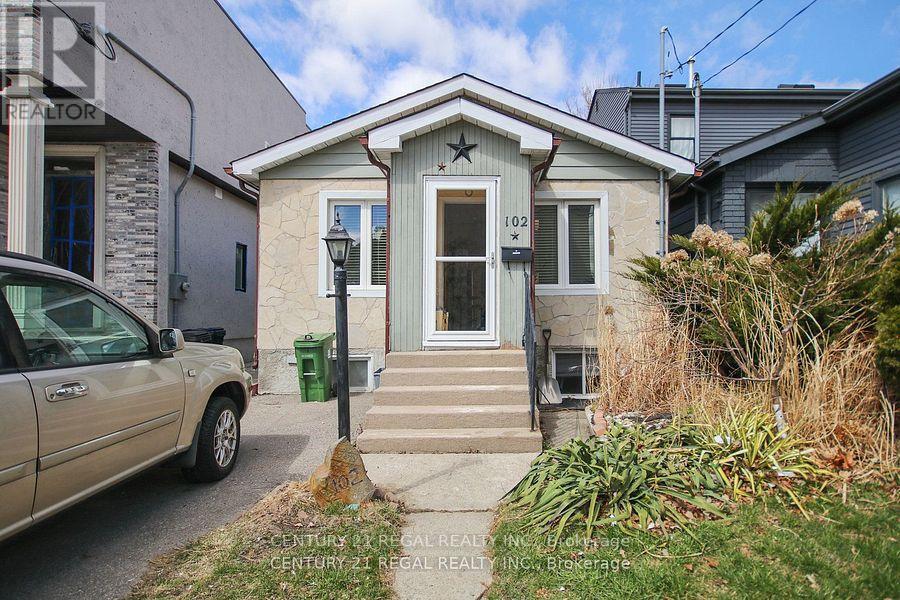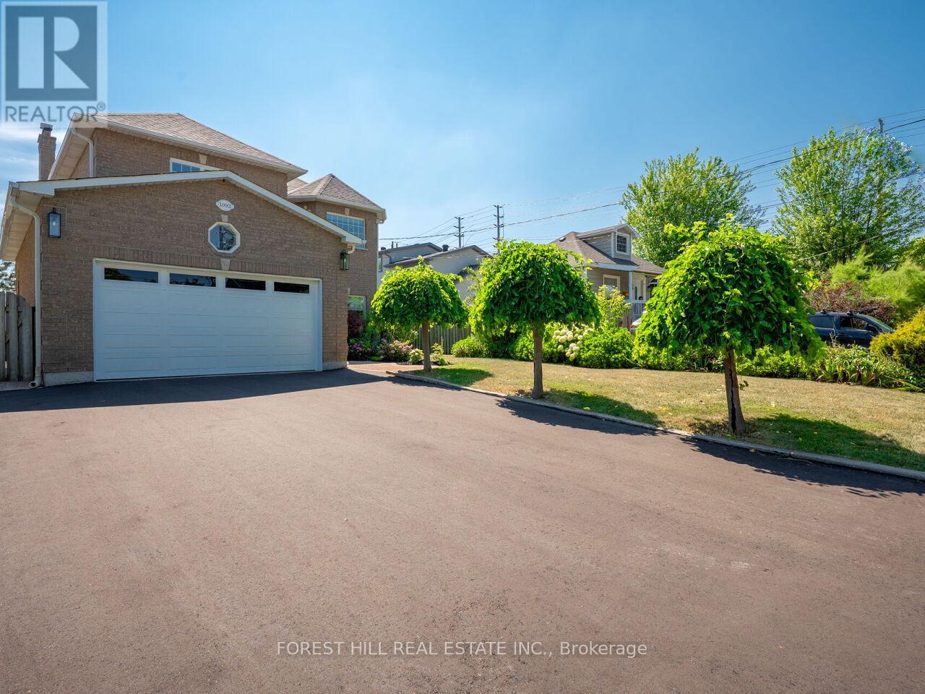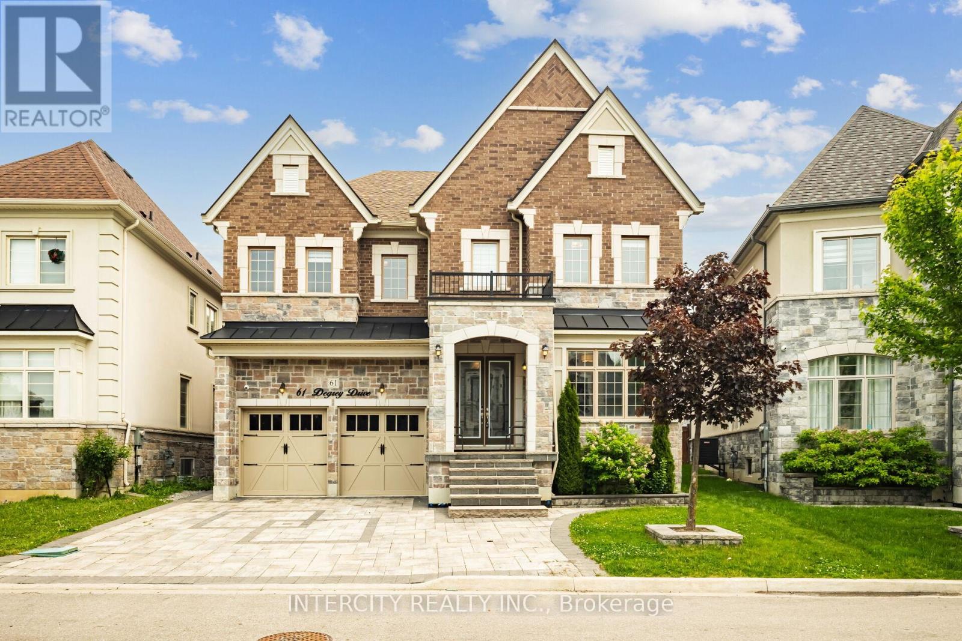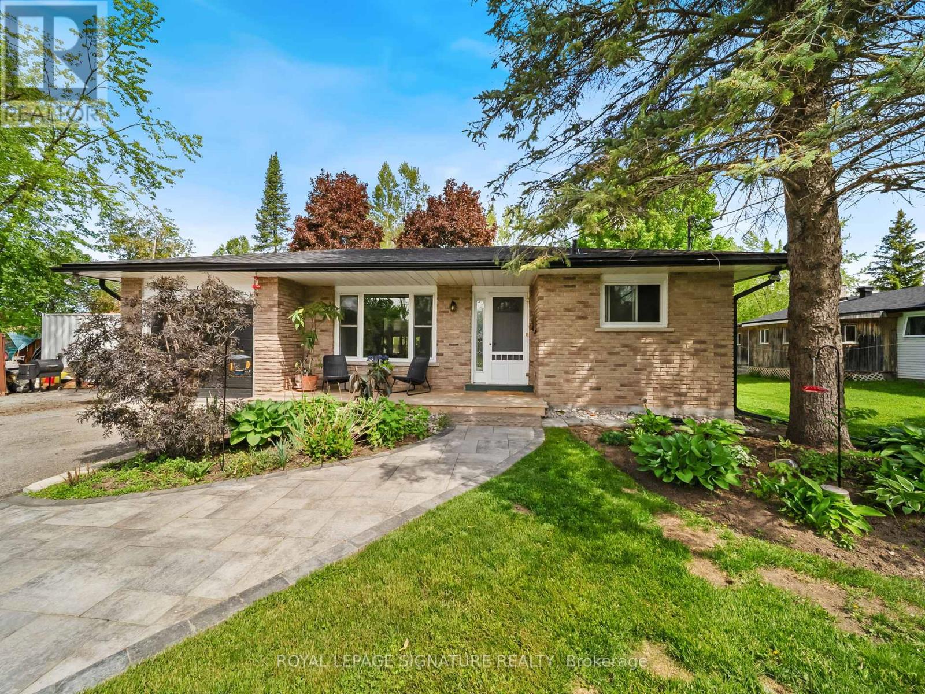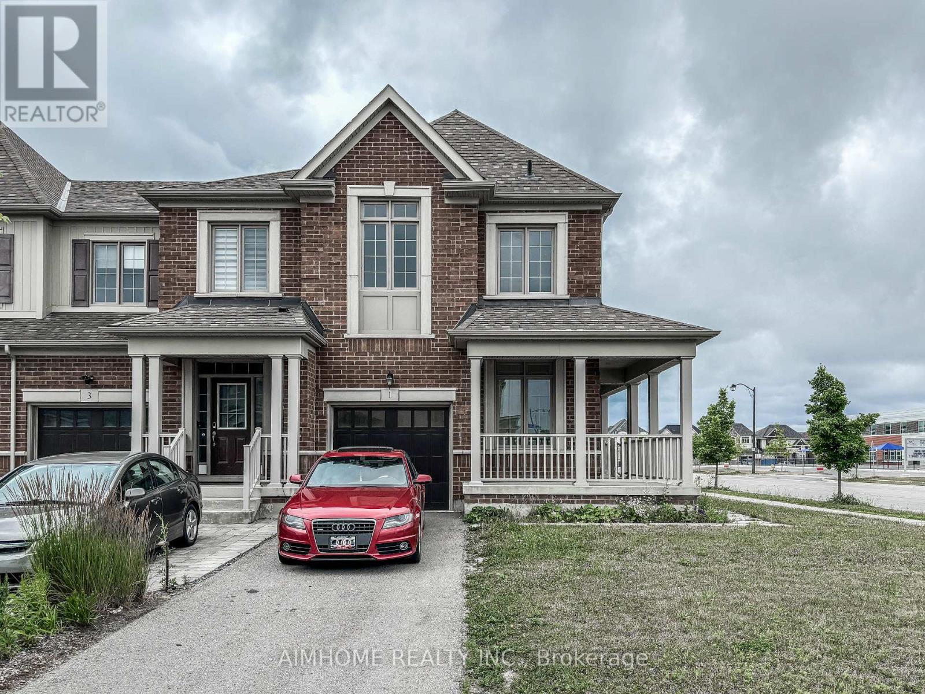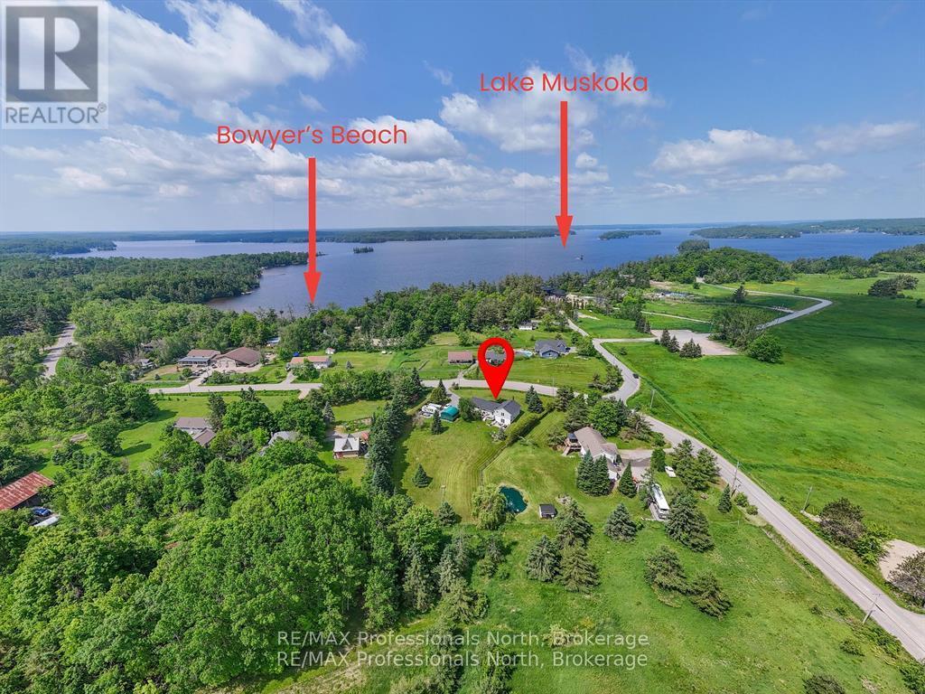260 Huron Street E
Huron-Kinloss, Ontario
This three bedroom cottage with open kitchen and Livingroom , features gas fireplace vaulted ceiling in living room and kitchen,two sundecks, one front 7"10 x 22' and back 8' x 22' . The cottage comes totally furnished , fire pit in back yard and only two blocks to the lighthouse and lake,the cottage has been very well looked after . (id:41954)
102 Newcastle Street
Toronto (Mimico), Ontario
Nestled In The Highly Desirable Mimico Neighborhood, This Charming Detached Bungalow Offers Incredible Potential For Anyone Looking To Build Their Dream Home Or Simply Move In And Enjoy. Inside, The Spacious Kitchen Offers Great Flow And Functionality, While The Primary Bedroom Boasts Gorgeous Double Doors Leading To A Private, Deep Lot Perfect For Family Gatherings Or Peaceful Retreats. The Mature Perennial Gardens And Beautiful Koi Pond Make The Backyard A True Oasis. With A Basement Offering Storage And Potential For Further Development, The Possibilities Are Endless. Walk To Trendy Shops, Restaurants, And Cafes, Including The Famous San Remo Bakery, Or Take A Quick 2-Minute Walk To Mimico Go Station, With Just A 15-Minute Ride To Union Station. Easy Access To The Gardiner Expressway, 427, QEW, And Sherway Gardens Mall Makes This Location Unbeatable! Whether You're Looking To Renovate Or Enjoy A Comfortable Home In One Of Toronto's Best Neighborhoods, This Is An Opportunity You Wont Want To Miss. Schedule Your Tour Today And Envision Your Future In The Heart of Mimico! (id:41954)
1092 Shaw Drive
Mississauga (Lakeview), Ontario
Great Value!! Luxurious, recently renovated (50 x 129 ft lot), 4 plus 1 bedroom, 4 bath. Bright and spacious home in the heart of Lakeview. Wide plank natural oak hardwood throughout with a Grand entrance featuring Soaring 10.5 ft ceilings on main floor and updated staircase. Thoughtfully designed custom kitchen featuring in-cabinet lighting, gas stove, Quartz counter and backsplash. Walkout from breakfast area into your private, large fenced yard. Separate entrance to lower level featuring gas fireplace in bedroom, custom kitchen with Quartz countertops and beautiful bathroom with large shower. Minutes from top rated schools, Marina and Lake. Walking distance to Port Credit Village's shopping, restaurants, local amenities along with easy access to nearby Go station. Perfect time to capture this unique, ideally located home. (id:41954)
1605 Venetia Drive
Oakville (Sw Southwest), Ontario
Welcome to 1605 Venetia Drive Where Opportunity Meets LocationSet on a generous 90' x 125' lot in one of Southwest Oakvilles most desirable and quiet neighbourhoods, this well-cared-for side-split home offers amazing potential for families, builders, or investors. Just a short walk to Lake Ontario, and only minutes from the prestigious Appleby College, the property is surrounded by mature trees and high-end homes, providing the perfect mix of privacy, comfort, and future value.This flat and rectangular 11,280 sq ft lot gives you endless options build your dream home, renovate, or move in and enjoy the space as it is. The current layout includes three good-sized bedrooms upstairs, with the primary bedroom offering ensuite access. The main floor features abright eat-in kitchen with views of the backyard and in-ground pool, a separate dining room,and a large living room. The lower level has a cozy family room with a fireplace and walkout tothe yard, a fourth bedroom, and two full bathrooms ideal for guests or extended family.Whether you're planning a custom build or a modern renovation, this property offers the perfect foundation in a prime lakeside location. Dont miss your chance to live on beautiful Venetia Drive book your private showing today! (id:41954)
61 Degrey Drive
Brampton (Bram East), Ontario
* Welcome to 61 Degrey Dr, Brampton - Builder's Former Model Home!Step into luxury with this stunning 5600 sq. ft. living space 5+3 bedroom, 7-bathroom home sitting on premium 50' pie shaped lot .Featuring a legal 3+1 bedroom, 3-bathroom finished legal (2nd dwelling) basement apartment - rented for $ 2100 and huge rec. room with full bathroom for personal use.This home is loaded with premium upgrades up to $400k value : 9'-10'-9' ceiling heights across all levels Hardwood flooring throughout Quartz countertops, pot lights throughout, Elegant crown moulding Interlocked driveway with no sidewalk - fits up to 6 vehicles.Located in a prime Brampton's most sought after neighbourhood, you're just minutes from transit, plazas, schools, temples, highways, Costco , gore Meadows Rec. centre and all essential amenities. This home truly embodies elegance, privacy, and luxury living at its finest! Don't miss your chance to own this grand masterpiece in one of Brampton's most coveted neighbourhood. Schedule your private viewing today! (id:41954)
116 Gablewood Crescent
London North (North F), Ontario
Well-Maintained Bungalow in Desirable Whitehills Neighbourhood. Nestled on a quiet crescent in the sought-after Whitehills community, this beautifully cared-for bungalow offers comfort, functionality, and pride of ownership throughout. The main floor features a bright and inviting living room, perfect for entertaining, with a step-up to the separate dining room ideal for family meals and gatherings. The kitchen is nicely appointed, offering both charm and practicality. Three well-sized bedrooms and a 4-piece bathroom complete the main level. Updates include all main floor windows ($5,200), new window wells ($1,500), and exterior upgrades such as eavestroughs, downspouts, fascia, soffit, siding, shutters, and a storm door ($6,300). A new front porch was added in 2024 ($2,500), and a durable metal roof was installed in 2023 ($12,000), ensuring peace of mind for years to come. The partially finished lower level offers a spacious family room ideal for TV, games, or just relaxing along with a 3-piece bathroom, a huge storage area, and a laundry space. Outside, enjoy a fully fenced and very private backyard oasis featuring an above-ground pool, mature trees, a storage shed, and a lovely setting perfect for summer enjoyment. This move-in-ready home shows pride of ownership inside and out a must-see for anyone seeking comfort and value in a great neighbourhood. (id:41954)
12 Easy Street
Georgina (Pefferlaw), Ontario
LAKE SIMCOE LIVING **Welcome to Your Dream Home in Pefferlaw!** This stunning 3-bedroom residence is perfectly nestled near the beautiful shores of Lake Simcoe, making it an ideal retreat for nature lovers and water enthusiasts. Enjoy the convenience of being just a stone's throwaway from marinas, sandy beaches, and a golf course, ensuring endless recreational opportunities right at your doorstep. The surrounding area is rich with activities, from boating and fishing on the Pefferlaw River to thrilling snowmobiling trails in winter. After a day of adventure, unwind in your bright and airy sunroom, a perfect space for relaxation and enjoying the serene views. This home has seen numerous upgrades, making it not only aesthetically pleasing but also highly functional. **New Gas Furnace (2023)** and installed central air conditioning (2023) for year-round comfort. - Upgraded **eaves trough (2023)** and fully painted interior (2023-2025) for a fresh look. - Outdoor enhancements like a complete interlock patio area around the pool (2024) and a wet lay outdoor kitchen barbecue with natural gas hookup (2024). - Modernized features such as LED light fixtures throughout (2025), updated light switches (2025), and a resurfaced kitchen with new faucet (2024) and counter depth refrigerator (2023). - Newly renovated bathrooms, including flooring, sink, toilet, and fixtures (2025) with a professionally installed bathroom fan (2024). - Additional upgrades like a new pool skimmer. (id:41954)
1 Briarfield Avenue
East Gwillimbury (Sharon), Ontario
Welcome to Bright & Spacious 8-year-old freehold townhome in a highly sought-after new community. Enjoy an open-concept main floor with hardwood flooring, 9-foot ceilings, and a spacious kitchen featuring a modern central island. Convenient features include direct garage access from the main floor, walk-out to the backyard from the living room, rough-in for central vacuum and alarm system. The primary suite offers a 4-piece ensuite with a separate shower. Additional highlights include oak staircase, bright basement windows, and an unfinished basement offering endless possibilities. Extra-long driveway fits 2 cars with no sidewalk to obstruct parking. Ideally located near the GO train station, Highway 404, parks, Upper Canada Mall, Costco, Cineplex, and more. This home combines comfort, convenience, and potential. (id:41954)
12 Beacon Road
Toronto (Dorset Park), Ontario
Move Right Into This Charming 3-Bedroom Bungalow On A Picturesque Tree-Lined Street. Featuring A Widened Driveway With Parking For 3 Cars, This Home Offers A Spacious, Beautifully Treed Backyard Perfect For Kids To Play And Families To Enjoy. For Buyers Looking For Extra Income, This Home Offers Excellent Rental Potential With A Separate Entrance To The Fully Finished Basement. The Lower Level Includes A Spacious Open-Concept Kitchen And Living Area With New Laminate Flooring, A 3-Piece Bathroom, A Bedroom, And Its Own Laundry-Ideal For Use As An In-Law Suite Or Tenant Accommodation. For Added Convenience, Laundry Facilities Are Available On Both Levels. The Main Floor Features Hardwood Flooring Throughout The Living Room, Dining Room, And All Bedrooms. Enjoy A Renovated Kitchen Complete With Granite Countertops, An Oversized Sink, Stainless Steel Appliances, And A Eat-In Area-Perfect For A Casual Meal. The Main 4-Piece Bathroom Has Also Been Tastefully Updated For Modern Comfort. Charming, Inviting, And Ready To Welcome You Home, Book Your Visit Today! (id:41954)
1309 - 120 Harrison Garden Boulevard
Toronto (Willowdale East), Ontario
Bright and Warmy Unit W/ Unobstructed South/West Views! 9Ft Ceilings, Modern Kitchen W/Granite Countertops & Backsplash, Wide Laminate Flooring Thru-Out, 4Pc Ensuite W/ Quartz Countertop, Zebra Blinds. 24 Hours Concierge. Minutes Away From Hwy 401, Parks, Shopping, Restaurants And Walking Distance To Yonge/Sheppard Subway Station. (id:41954)
103 - 225 Davenport Road
Toronto (Annex), Ontario
Great Value at Ave and Dav . . .A well laid out suite with a wall of west facing windows looking out onto a private, west facing terrace/garden. The updated suite has bamboo floors, updated bathroom and kitchen and wonderful light. Note the size of the bedroom! No problem with a "king" here! In addition to the suite's private/terrace garden, Dakota Condos has one of the largest private green/garden spaces in the Yorkville area. Walk to the TTC, Yorkville, Toronto's best shopping or the Ramsden Park summer tennis courts and its skating rink in the winter. For a exquisite evening enjoy a cocktail while "BBQing" on the rooftop terrace or spend some quiet time in Dakota's library. For a not so quiet time . . . check out the gym! NB: the Monthly Fees include "everything" but realty taxes & use of the electric car charger in the garage. (id:41954)
1287 Golden Beach Road
Bracebridge (Monck (Bracebridge)), Ontario
PUBLIC OPEN HOUSE SAT JULY 12TH 10AM-1PM. Great Opportunity to own this property ideally and conveniently located in Premier rural area of Bracebridge just steps to Bowyer's Beach and Patterson-Kaye Resort/Seasons Restaurant on Lake Muskoka, 2 min to George Road Public Boat Launch, 3 min to Highlands Golf Club and 5 minute drive to Town and to South Muskoka Golf and Country Club. This very well maintained 3 bedroom/2 bathroom home offers a unique country oasis to behold with almost 2500 sq ft of finished living area (2800 sq ft total). Gentle and beautifully landscaped yard is a show piece and is approximately 1 acre in size and features generous parking and outside storage areas, and plenty of play areas for kids and summer get togethers. Enjoy the long open and forested views to the east, westerly year round sunsets and the abundant wildlife that visit the property. Relax and on your choice of either front or rear (12'X26') cedar decks or the ground level 12'x22' private rear patio, or unwind in the evenings around the cozy wood fire pit. Well maintained and upgraded home features open concept main level kitchen/dining/living room area with walkout to both decks. Lower area features spacious and bright family room with gas fireplace with walk out to rear patio and fire pit area; rec room/office/hobby room and storage rooms. Upper level features Primary Suite with 3 piece ensuite overlooking the rear yard, 2 additional bedrooms and 4 piece bathroom. Upgrades include Roof Shingles (2024), both bathrooms, High Efficiency Furnace and A/C, Scraped Walnut Floors, GenerLink for Power Backup and 6 stainless steel appliances. Other features include 280' drilled well (great water!) attached 22'X23' garage, 20'X20' outbuilding, central vac and recently inspected septic system. Home Inspection report available upon request. (id:41954)

