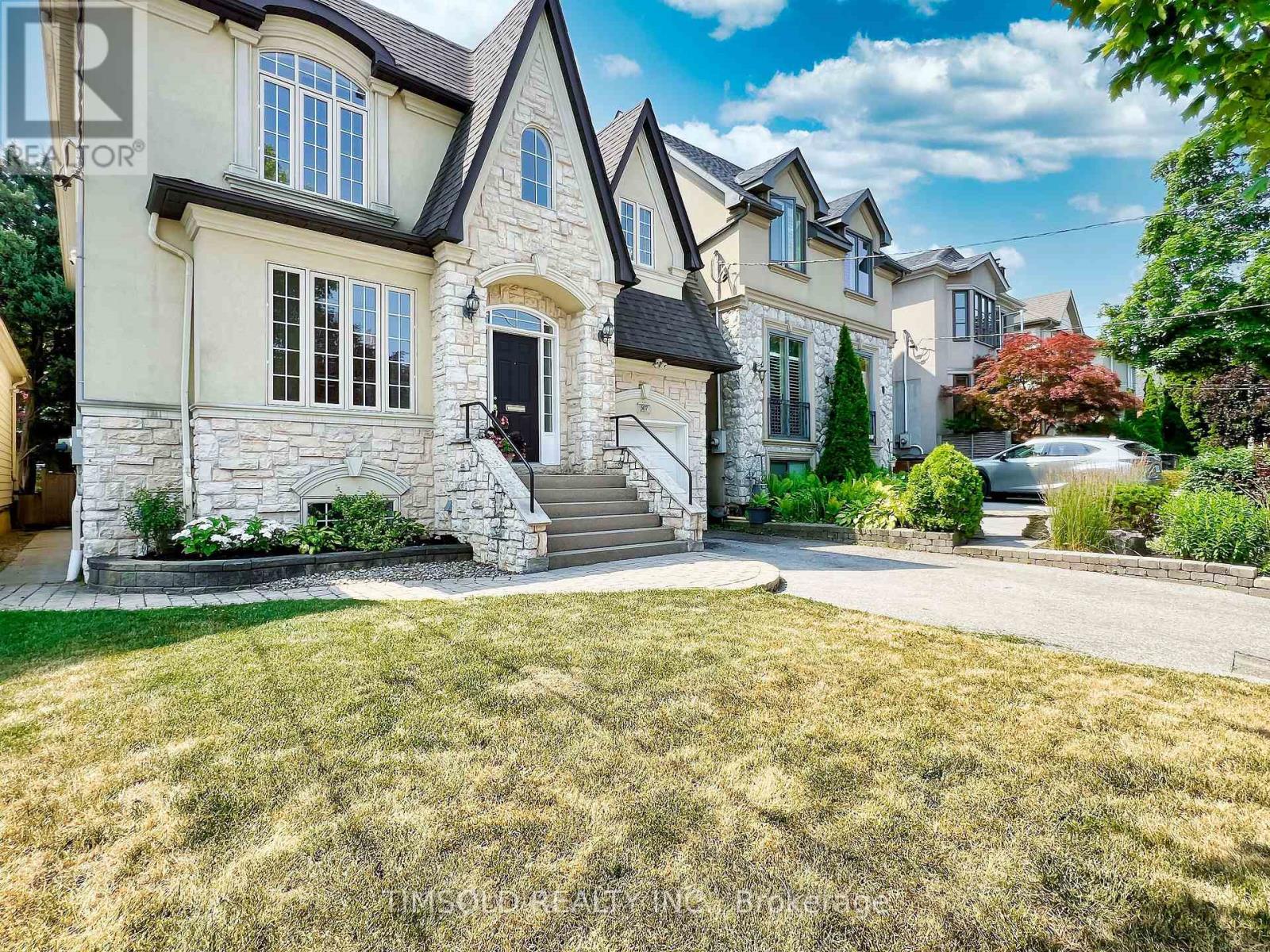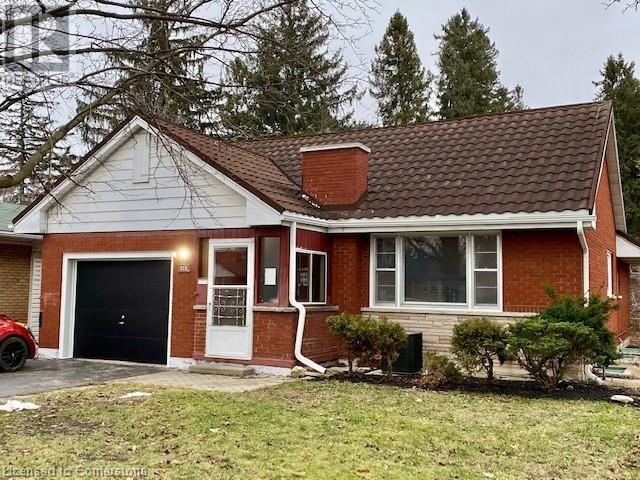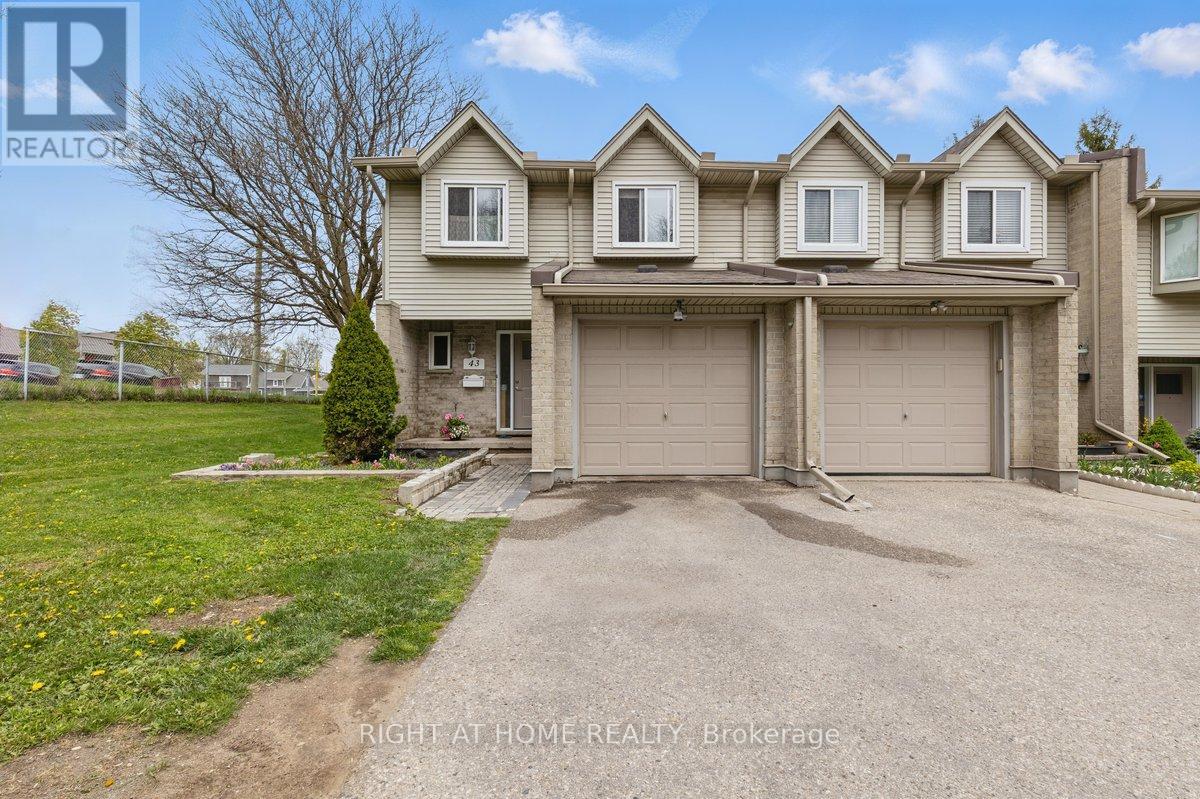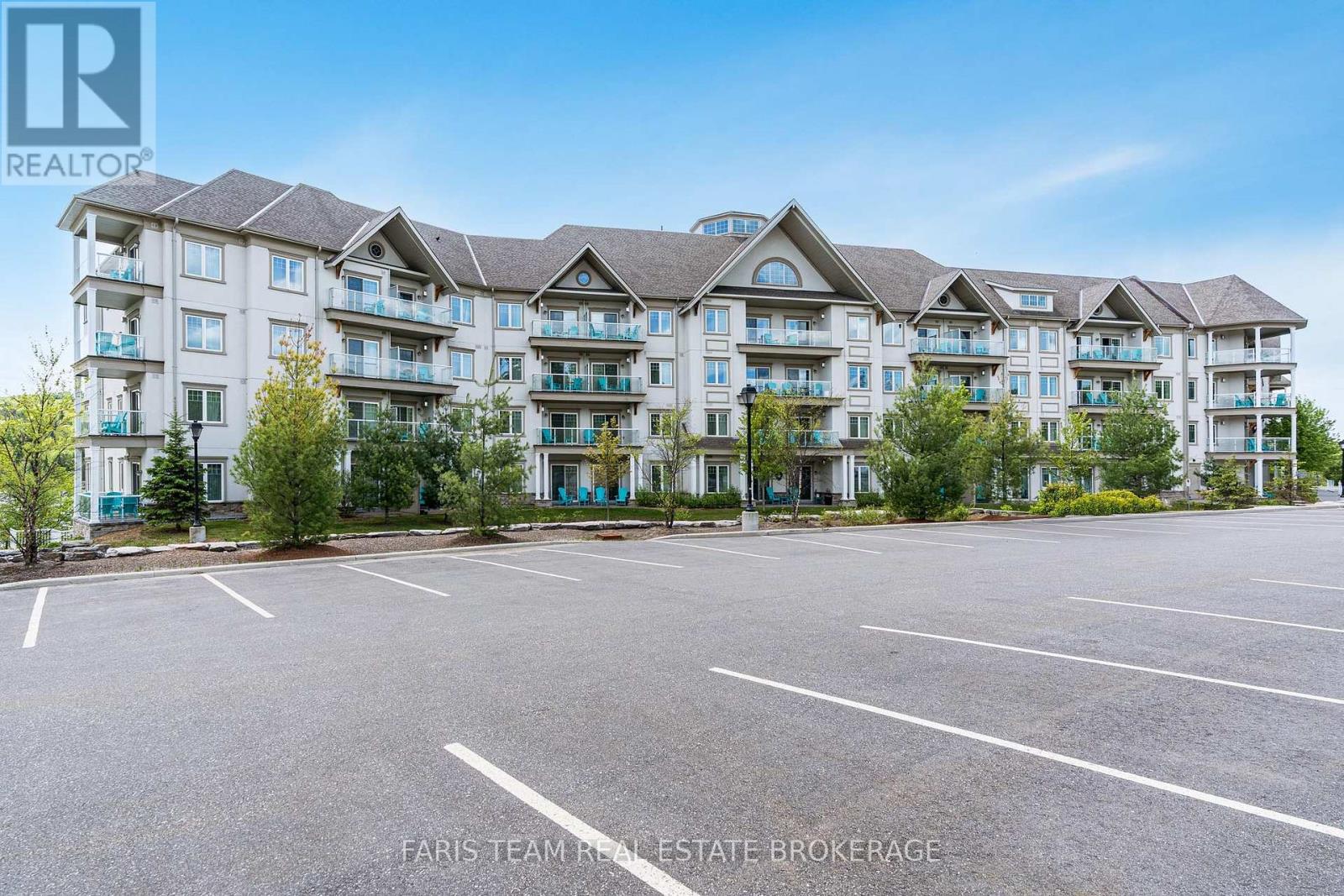35 Salt Drive
Ajax (South East), Ontario
This beautiful 3-bedroom semi-detached home is located in the desirable South East Ajax community. It features a bright, open-concept layout with 9-foot ceilings and rich maple hardwood floors on the main level. The spacious eat-in kitchen walks out to a private backyard and offers direct access to the garage. The large living and dining areas are perfect for relaxing or entertaining and Gas Fireplace, and Upstairs, you'll find three comfortable bedrooms with plenty of natural light and storage. The fully finished basement provides even more living space, including a recreation room, fireplace, 2-piece bathroom, laundry room, and cold cellar. Located on a quiet street near conservation areas and scenic walking trails, this home offers a peaceful environment. Commuters will appreciate the quick access to Highway 401 and nearby public transit. Close to top-rated schools, parks, shopping, and all amenities and "Lake access within walking distance" This move-in-ready home offers comfort, convenience, and a fantastic location for families or first-time buyers. (id:41954)
2010 - 21 Carlton Street
Toronto (Church-Yonge Corridor), Ontario
Spacious And Functional 2-Bedroom, 2-Bathroom Condo At The Met, Showcasing Bright, Panoramic Views Of Lake Ontario And The City Skyline To The South, Along With Peaceful North-Facing Vistas. This Beautifully Maintained Residence Features Contemporary Flooring And Baseboards Throughout, An Open-Concept Kitchen, And A Generous Balcony - Perfect For Modern Urban Living. Located In One Of Downtown Toronto's Most Sought-After Addresses, With Unbeatable Access To Amenities Right At Your Doorstep, Including College Subway Station, Streetcars, Loblaws, Banks, Toronto Metropolitan University, University Of Toronto, Top Hospitals, College Park, Yonge-Dundas Square, Eaton Centre, Restaurants, Theatres, And More. The Recently Redecorated Lobby And Hallways Complement Exceptional Building Amenities, Such As An Indoor Pool, Sauna, Theatre Room, Rooftop Terrace With BBQs, Gym, Party/Meeting Room, And 24-Hour Security In A Well-Managed Environment. No Need For A Car Or Extra Parking Fees When The Subway Is Just Steps Away! (id:41954)
1816 - 210 Victoria Street
Toronto (Church-Yonge Corridor), Ontario
Location! View! Stylish! It has it all! Modern 2 Bedroom 2 Bathroom home in the Heart of Downtown Toronto. This stylish home offers quartz counters and an island with Stainless Steel appliances a spacious living room easy to put a home desk or breakfast nook, and a gorgeous view of the city! The Master Bedroom connects to a beautiful Ensuite while the Second Bedroom is equipped with an electric fireplace and large beautiful windows. Stay steps from Yonge-Dundas Square, Eaton Centre, and Massey Hall. Perfect for city explorers as you can walk to top attractions or hop on nearby transit for easy access anywhere in Toronto. As well, this building allows for short-term and this unit generates six figures a year, perfect for the any investor looking for great passive income. (id:41954)
507 Broadway Avenue
Toronto (Leaside), Ontario
Meticulously maintained North Leaside Family Home. An elegant 4-bedroom, 2-story residence backs onto Northlea French Immersion Public School and walking distance to Leaside High School. The large primary bedroom has a reading nook and features a luxurious 4-piece ensuite. Spacious 2nd and 3rd bedrooms can easily accommodate King size bed and offer ample space. Enjoy the convenience of a 2nd-floor laundry room with laundry sink and folding area. The bright main level has a formal living and dining room. The family room features a gas fireplace and south facing window. The open concept kitchen features classic oak cabinets, desk and a large centre island with double sink, ideal for family gatherings. The finished basement has a large recreation room, a 5th bedroom and a 3 piece bathroom. Professionally landscaped front and fenced back yard with a recently refinished deck accessible from the family room. Accessible to transit, schools and shopping, this spacious home is ideal for a growing family. (id:41954)
402 - 6523 Wellington 7 Road
Centre Wellington (Elora/salem), Ontario
Experience the epitome of modern living in this newly constructed, sophisticated Elora Mill Condos,where contemporary style meets unparalleled convenience. This spacious 1-bedroom plus den, 2-bathroomhomeoffers an expansive terrace with premium western exposure, presenting views of the Potter Foundry and tree lined Grand River. Inside, you'll find a sleek, open-concept layout with over $11K in upgrades,including a stunning quartz waterfall island in the kitchen, elegant hardwood flooring, and top-of-the-line integrated appliances. The design exudes sophistication and functionality, creating a perfect sanctuary for those who appreciate finer living. A highlight of this residence is the covered balcony, offering quiet and private views. Residents are treated to exceptional amenities, from year-round indoor parking and a private storage locker to luxurious communal spaces. Delight in the convenience of an on-site cafe-bistro, cutting-edge fitness facilities, and a serene private outdoor pool.The location is a dream, with a scenic trail winding through the property, leading to a charming bridge that takes you straight into downtown Elora's vibrant core. Embrace a lifestyle of comfort, luxury, and ease in this remarkable residence. (id:41954)
172 Elgin Crescent
Waterloo, Ontario
Licensed Dwelling with Walkout Basement in Prime Waterloo Location – A Turnkey Investment Opportunity! 3 bedrooms up and 2 in the lower unit Outstanding opportunity to own a licensed 2-unit brick bungalow with a loft and walkout basement, ideally located just steps to Uptown Waterloo, WLU, University of Waterloo, Conestoga College, shopping, and the LRT. This versatile property is perfect for investors, multigenerational living, or parents seeking housing for university students. The main level features a bright, functional layout with two bedrooms plus a loft bedroom, an eat-in kitchen with updated counter and faucet (2022), living room, and a 3-piece bathroom. An enclosed front porch and side entry offer practical access and added charm. The fully finished lower level—renovated in 2017—includes large windows, a separate entrance, a generous family room with walkout to a covered patio, two bedroom, a 4-piece bathroom, and a stylish second kitchen. The basement also houses a large utility room and laundry (2020 full-size stackables), cold cellar, and plenty of storage. This home has been thoughtfully maintained and upgraded, including: 50-year steel roof, New furnace (2022) New main floor fridge (2024) Vinyl plank flooring (2019) Updated basement windows (2018/2019) New water softener (2019) Eavestroughs and garage door (2020) Custom window blinds in basement (2022) The deep, fully fenced backyard features a 9' x 12' shed, ideal for extra storage or future creative use. Hardwood floors in the main floor bedrooms , Vinyl plank in the living room and hallway . With a valid Waterloo rental license, this property is move-in or rent-out ready, offering excellent income potential in a sought-after location. Whether you're an investor looking for solid returns, or a buyer seeking flexible living with mortgage-helper potential, this one checks all the boxes. (id:41954)
74 Jutta Crescent
London South (South X), Ontario
Welcome to 74 Jutta Crescent -- Where Style Meets Family Living. Tucked away on a quiet crescent in the heart of South London's sought-after White Oaks neighbourhood, this beautifully renovated 4-level backsplit is the perfect blend of comfort, function, and modern design -- ideal for young, growing, and multi-generational families alike. Step inside and be greeted by an open main floor layout with durable luxury vinyl plank flooring throughout. Enjoy a sunlit front living room, formal dining area, and stunning designer kitchen featuring tall cabinets with crown moulding, quartz countertops, large island with breakfast bar, sleek cooktop, wall oven, built-in microwave, custom range hood, tile backsplash, floating shelves, pantry, and even a coffee bar. Upstairs, you'll find three spacious bedrooms with new carpet and gorgeous 5-piece bath filled with sunlight and modern finishes. The lower level offers a massive second living room anchored by a modern fireplace with stylish built-ins and a beautifully updated 3-piece bath. The fully finished basement includes a 4th bedroom, spacious laundry, and third living area complete with built-in desk and floating shelves -- perfect for a home office or teen retreat. Step outside to enjoy a private backyard oasis with a covered concrete patio, lush landscaping, kids playground, and plenty of green space -- ideal for both relaxing and entertaining. The two-car attached garage completes this exceptional family home. Close to schools, parks, shopping, and easy highway access -- this home is the complete package. Don't miss this rare opportunity. Additional Updates in 2023: Blown-In Insulation, Garage Man Door, Garage Door to Home, Lower Windows, Staircase Railing. (id:41954)
97 Simcoe Avenue
Middlesex Centre (Komoka), Ontario
Welcome to this stunning 3+1-bedroom, 5-bathroom custom-built bungalow, perfectly situated in a peaceful country setting just minutes from all amenities. Built with quality craftsmanship and attention to detail, this newly constructed home offers over 3,000 sq ft of finished living space designed for modern living and effortless entertaining. Step inside to find a spacious open-concept layout with high-end finishes throughout. The gourmet kitchen boasts top-of-the-line appliances, custom cabinetry, a large island, and walk-in pantry. The cozy living area features a gas fireplace and seamless access to the backyard ideal for indoor-outdoor living. Each bedroom is generously sized, including a luxurious primary suite with a spa-like ensuite and walk-in closet. The finished basement offers additional living space, a full bathroom, and ample storage rooms perfect for a home gym, media room, or extended family stays. Outside, enjoy the fully fenced, flat backyard with plenty of room for kids, pets, or future landscaping dreams. The oversized 3-car garage and extra-wide driveway provide plenty of space for vehicles, toys, or a workshop. Whether you're looking for peaceful country living or easy access to schools, shopping, and highways, this home offers the best of both worlds. Book your Private Showing today!! (id:41954)
43 - 20 Paulander Drive
Kitchener, Ontario
Welcome to 20 Paulander Drive, End Unit 43a delightful three-bedroom family home designed to meet all your lifestyle needs. Upon entry, you're greeted by a warm and inviting atmosphere, setting the stage for family life. The heart of the home, the kitchen, is a gathering place for cooking, conversation, and creating cherished memories, with an adjoining dining area perfect for family meals and lively conversation. The spacious living room is ideal for both relaxing and entertaining, whether you're hosting guests or enjoying family time. The primary bedroom comfortably fits a king-sized bed and features dual closets, while two additional bedrooms and a large four-piece bathroom provide plenty of space for a growing family. The finished basement offers a versatile rec room perfect as a play space, entertainment area, or personal retreat. One of the highlights is the private backyard with direct access to a park, offering a peaceful escape in a family-friendly setting. Conveniently located near amenities yet offering a sense of seclusion, this home is the perfect blend of comfort and convenience for a growing family. (id:41954)
218 - 25 Pen Lake Point Road
Huntsville (Chaffey), Ontario
Top 5 Reasons You Will Love This Condo: 1) Nestled in the heart of Muskoka, this spacious one bedroom condo is located within the renowned Deerhurst Resort, where you'll have year-round access to both nature and resort-style amenities, stunning water views of Sunset Bay, and the serene surroundings of Peninsula Lake, all just moments from Huntsville's vibrant dining and shopping scene 2) This condo comes fully furnished, offering a seamless transition to your Muskoka lifestyle, with a cozy gas fireplace, a large family room, a fully equipped kitchen with modern appliances, and a balcony where you can savour your morning coffee or unwind in the evening with serene water views 3) Residents of Lakeside Lodge enjoy access to a variety of world-class amenities, including a fitness centre, private owners' lounge, and inviting common spaces such as a refreshing pool, kayaking on the lake, and a relaxing lounge 4) Embrace the best of Muskoka's outdoor lifestyle while in the warmer months, appreciate activities like hiking, tennis, beach volleyball, and water sports at Peninsula Lake, and in the winter, you can benefit from cross-country skiing, snowshoeing, and easy access to Hidden Valley Ski Club, making this the perfect year-round retreat 5) Ideal for first-time buyers, investors, or those seeking a vacation home, this condo offers the potential for rental income through Deerhurst Resorts rental program with no maintenance worries and a prime location, you can relish a slice of Muskoka with ease and generate income when youre not using it . Age 7. Visit our website for more detailed information. (id:41954)
74 Shelley Drive
Kawartha Lakes (Mariposa), Ontario
Welcome To Washburn Island!!! Waterfront Community On The Shores Of Lake Scugog. This Brand New 3 Bed, 2 Bath Custom Built Bungalow Will Not Disappoint! You Will Be Impressed By The Sophisticated And Thoughtful Design Throughout. Built With An Open-Concept Layout, The Home Invites In Tons Of Natural Light! The Living, Kitchen,Dining & Bonus Room/Office Feature Luxury Vinyl Flooring, 9 Ft Ceilings, Crown Moulding, Coffered Ceilings & B/I Fireplace. The Kitchen Is An Entertainer's Dream With Custom Cabinetry, A Stunning Island With Quartz Counter Waterfall Edge & A Huge Pantry. W/O From Dining To A Spacious Covered Deck. Gorgeous Primary Bedroom With Spa Like 5 Pc Ensuite, Large Walk In Closet Finished With Custom Closet Organizer. The Generously Sized 2nd & 3rd Bedrooms Are Complemented By A Beautiful 4 Pc. Bath. Conveniently Located On The Main Level, The Laundry Room/Mud Room Is Finished With Custom Cabinetry, Tons Of Storage & Access To The Double Garage. The Massive Lower Level Is Unfinished And Fully Insulated Ready For Your Personal Touch & Includes Many Oversized Windows & A Walkout. Municipal Water. Forced Air Propane Furnace & Central A/C. R/I For Central Vac & 3 Pc Bath. Tarion New Home Warranty Incl. 2 Boat Launches Within Walking Distance. School Bus Pickup At Front. Park & Playground On The Street. 100 X 200ft Corner Lot. Property Will Have Sod Laid Before Closing. (id:41954)
514 Fifty Road
Hamilton (Winona Park), Ontario
Welcome to 514 Fifty Road a beautifully designed home offering a rare and flexible layout, ideal for multi-generational living or those who crave both space and privacy. Perfectly situated just minutes from Fifty Point Conservation Area, Lake Ontario, and the Winona Crossing Plaza, this location offers the best of both nature and convenience. Inside, you'll find two spacious primary bedrooms, each complete with walk-in closets and private ensuite bathrooms one located on the main floor and one on the upper level. This thoughtful setup is perfect for accommodating extended family, guests, or creating a private retreat for yourself. Upstairs, you'll also find the convenience of second-floor laundry, while the lower level offers even more possibilities featuring a finished bedroom, bathroom, and a rough-in for a kitchen, making it ideal for a future in-law suite, rental space, or additional bedroom and living area. Whether you're hosting family gatherings, need room to grow, or want a versatile layout that adapts to your lifestyle, this home delivers. Surrounded by parks, trails, lakefront attractions, and shopping amenities, 514 Fifty Road offers the perfect blend of functionality, comfort, and location. (id:41954)











