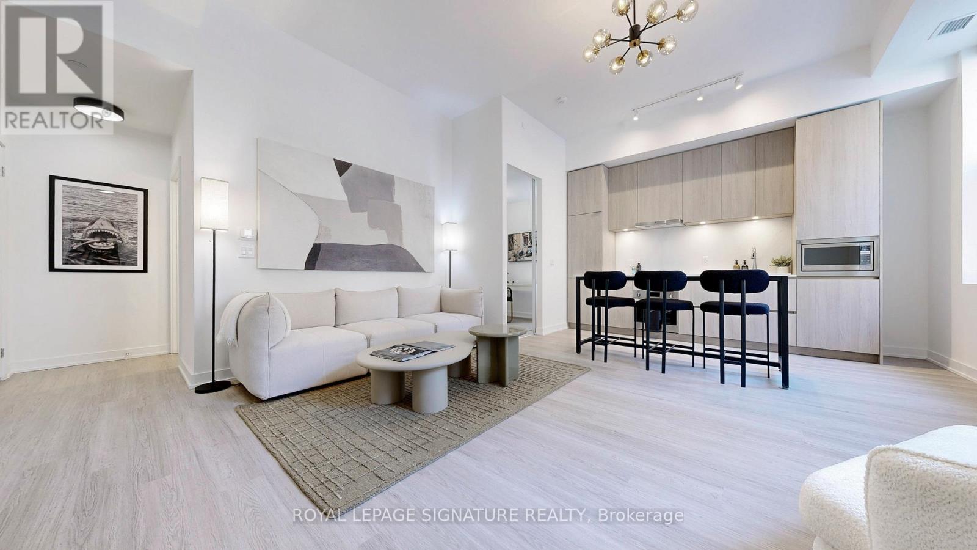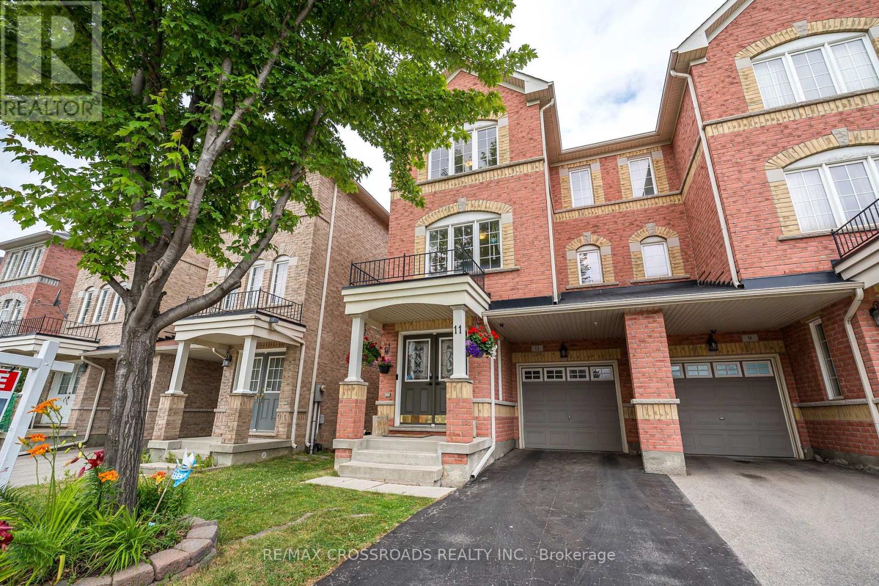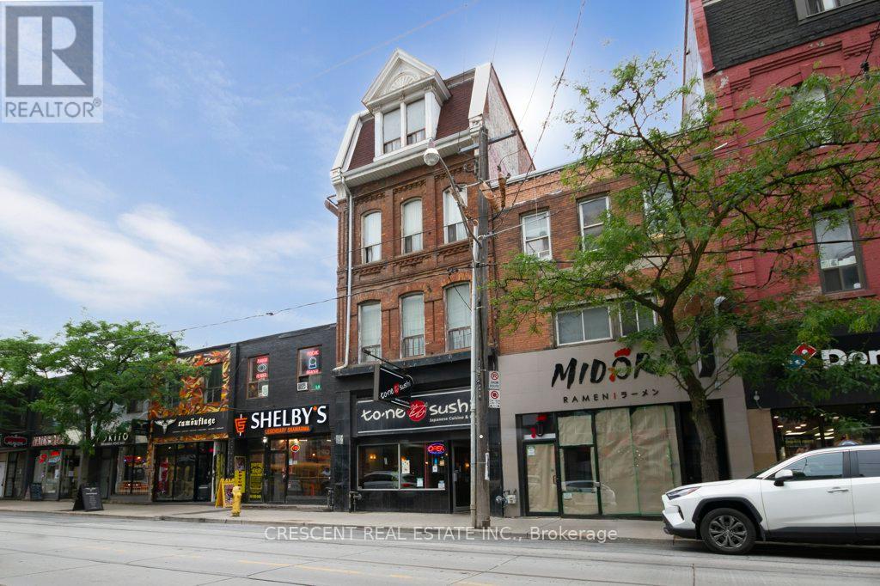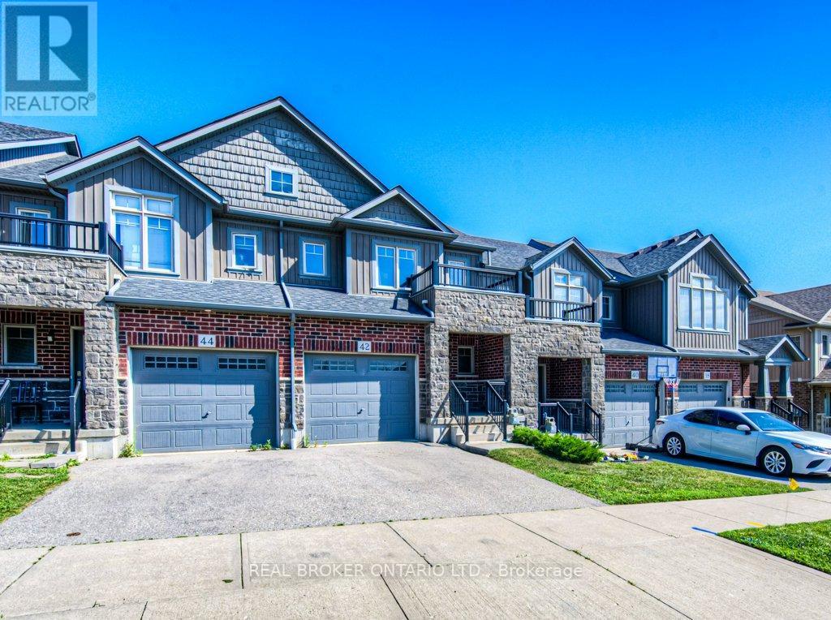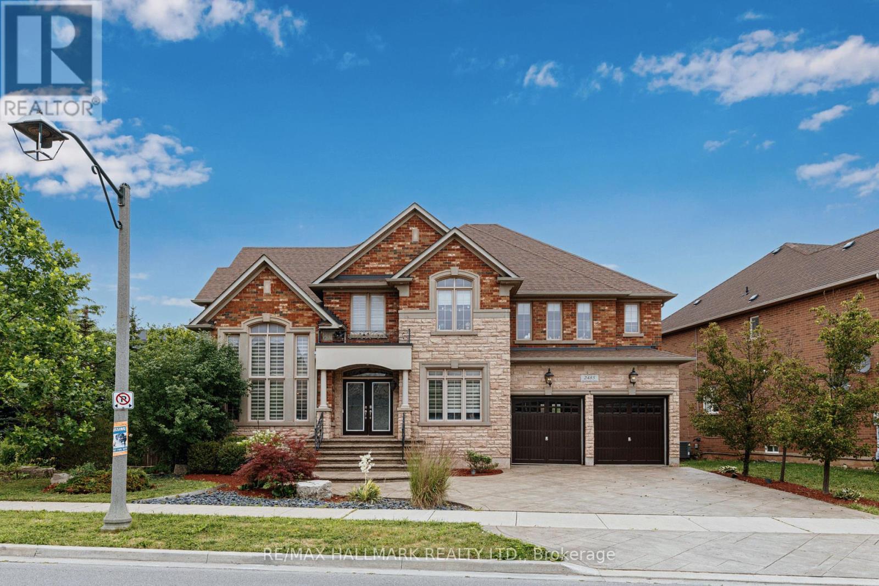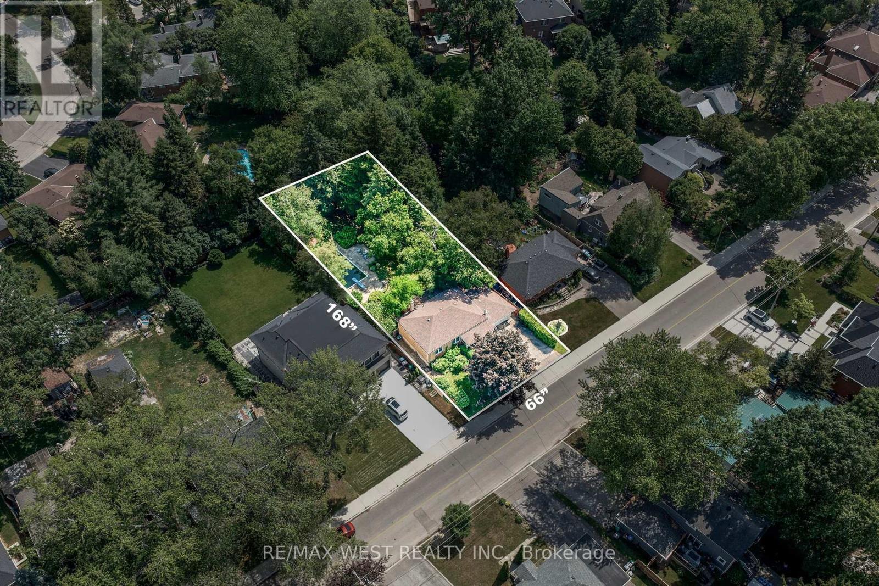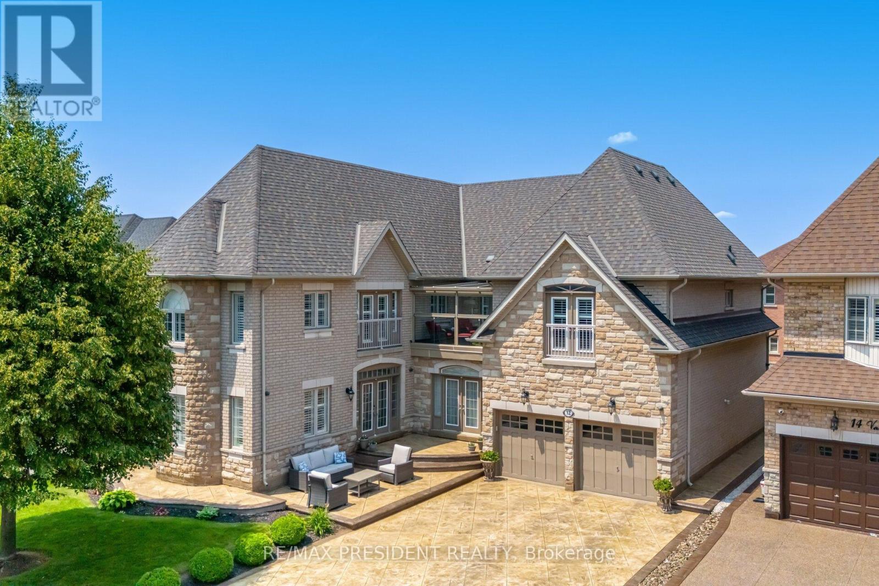43 Cedar Street
Collingwood, Ontario
Welcome to 43 Cedar Street, a character-filled century home nestled on one of Collingwood's most sought-after tree streets. Comes with a newly built 16x40 ft detached garage/workshop with 200 amp service, ideal for hobbyists or those in need of ample storage. Set on a deep 51x165 ft town lot, this property blends timeless charm with some thoughtful modern touches. This 3-bedroom, 2-bathroom home features a convenient main-floor primary bedroom offering flexibility for families or those looking to avoid stairs. A refreshed separate main floor bathroom adds comfort, while the classic architectural details remain intact, preserving the homes historic and unique appeal. Step inside to discover original hardwood flooring throughout the main level, complemented by new vinyl plank flooring upstairs in the hallway and bedrooms. The updated kitchen, complete with modern butcher block counters and bright skylight, that fills the space with natural light, creating an inviting hub for daily living. Garage has operational garage doors on both ends, making it a versatile space with endless potential. An additional storage shed offers even more room for tools, toys, or seasonal gear. Whether you're looking to embrace Collingwood's heritage or simply enjoy the peaceful, walkable neighbourhood, this home is a rare find. Don't miss the opportunity to own a piece of history with room to grow. Call now for your own private showing! (id:41954)
81 Shuter Street
Toronto (Moss Park), Ontario
Where Heritage Charm Meets Modern Sophistication. This two-storey executive townhome seamlessly blends the timeless elegance of a heritage home with the convenience and luxury of modern condo living. Boasting 3 spacious bedrooms + den, 1361 sq ft, soaring 10'5" ceilings on main floor & 9'5" on second floor, and expansive principal rooms, this residence is an entertainer's dream. Every detail has been thoughtfully upgraded with bespoke luxury finishes, including custom cabinetry, integrated appliances, and rich hardwood flooring throughout. Enjoy a host of premium building amenities such as a state-of-the-art fitness room, a stylish party, a sprawling terrace, a kids' playroom, and even a pet spa. Situated in the heart of the city, this location is unbeatable! Steps to the Eaton Centre,Financial District, St. Michaels Hospital, TMU, and TTC. Discover city living at its finest! **EXTRAS** Indulge in the ultimate luxury with this exquisitely designed property featuring > Bespoke luxury finishes creating a seamless blend of sophistication and modern living. *Locker Included with value of $7,500.00* (id:41954)
1500 King Street W
Toronto (South Parkdale), Ontario
Outstanding investment opportunity in the heart of Parkdale! 1500 King Street West is a classic, fourplex offering timeless curb appeal, a generous corner lot, and four bright , well-proportioned units: bachelor, 1 bedroom, 2 bedroom, 3 bedroom. This property has been exceptionally wall maintained by long term owners and features meaningful capital upgrades over the years, reflecting true pride of ownership. From the charming brick façade and wood trim details to the solid mechanical systems and tidy common areas, it's a rare turnkey opportunity in a vibrant, high-demand neighbourhood. Each unit offer excellent natural light, separate hydro meter, functional layouts, and the kind of character that's increasingly hard to find. The long-term tenants in place are reliable and respectful, contributing to a well-run, low-maintenance building that offers peace of mind to investors seeking a steady asset. Each unit is separately metered, with a 5th meter for common areas. located just steps from Queen west, the king streetcar the West Toronto Railpath, and the growing South Parkdale revitalization, this property benefits from outstanding connectivity and proximity to amenities. Walk to the lake, shops, restaurants, transit, and parks-all while enjoying easy access to the Gardiner and downtown core. A rock-solid addition to any portfolio, this property offers long-term value, strong fundamentals, and location appeal in one of Toronto's most dynamic rental markets. A rare find. (id:41954)
11 Pilkington Drive
Toronto (Clairlea-Birchmount), Ontario
Spacious & Rare 4+1 Bedroom, 5-Bath Semi-Detached in a Prime Location | 2,336 Sq Ft of Thoughtfully Designed Living Space..This Beautifully maintained home offers a rare combination of size, layout, and location...This semi-detached gem features a bright and spacious kitchen that flows seamlessly into a large and cozy family room perfect for everyday living and entertaining. Enjoy a separate living room with a fireplace, ideal for gatherings or quiet evenings, plus a third dedicated TV room, perfect for movie nights or relaxed lounging....The fully finished basement can be used as a 5th bedroom or office space, complete with a 4-piece bath, providing flexible options for extended family or work-from-home needs. Step outside to a beautifully landscaped backyard with a two-level deck and no neighbors behind, your private outdoor oasis...Additional Features include a Security System, California Shutters, Sump Pump ++++ an Unbeatable Location just steps to Public Transit, Schools, Parks, only a 10-minute drive to the Beaches, Downtown, and the Scarborough Bluffs making this a perfect blend of suburban comfort and city convenience. Rarely do semi-detached homes like this become available in such a sought-after neighborhood ...don't miss your chance to make it yours.... (id:41954)
414 Queen Street W
Toronto (Kensington-Chinatown), Ontario
Don't miss this Historical Queen St West diamond in the rough! Tremendous potential for development of multi-unit residential in a primelocationon the future Ontario Line. A rare 4 storey building on the bustling Queen St strip, currently mixed use-restaurant/residential with atrusted longterm commercial tenant in place. Main Floor restaurant is 2235 sq. ft. plus approximately 1800 sq. ft. basement, with AC, Sprinklers,lease inplace until 2027. The Upper 2nd, 3rd & 4th floor are 840 sq. ft per floor of residential with potential for 3-6 units. Upper floors are inoriginalcondition with a grand central staircase. Entire building has radiant heat, metal fire escapes and full washrooms on each floors. LotisApproximately 20 ft x 120 ft, narrows in rear. This building has unlimited potential for investment, renovate for office or multi-unit residential inaprime location on the future Ontario Line in the heart of Queen West! (id:41954)
154 Dalewood Crescent
Hamilton (Westdale), Ontario
Welcome to this timeless charm home in Westdale's most prestigious pocket. Set on a tree-lined street in the most desirable section, Canadas first planned community, 154 Dalewood Crescent is a charming Tudor-style home that balances both convenient updates and classic architecture. With five-plus-two bedrooms, three bathrooms, this lovingly maintained home offers 2,135 square feet of living space over four floors, all in an unbeatable location with a friendly neighbourhood feel. Enter through the beautifully landscaped front yard and find a spacious living room and a separate dining room with thoughtfully preserved original woodwork combined with new, energy-efficient windows. On the second floor, four generous bedrooms and a full bathroom provide comfortable accommodations for families of all sizes. On the third floor, a separate retreat with a sitting area, additional bedroom and full bathroom awaits guests, teenagers seeking space or adults in search of privacy. The finished basement offers in-law suite potential, with 2 bedrooms, a full kitchen, bathroom and separate entrance perfect for extended family, rental income or a dedicated work-from-home setup. In the fully fenced backyard with a mature garden, discover a sanctuary for quiet contemplation or a place for pets or children to play. All just steps away from shops, restaurants, McMaster University and hospital, top-rated schools as well as Churchill Park, the RBG and Bruce Trail access. (id:41954)
810 - 38 Widmer Street
Toronto (Waterfront Communities), Ontario
Experience Urban Luxury At Central Condo, A Brand-New Development In The Vibrant Heart Of Downtown Toronto. Just Steps Away From The Renowned TIFF Bell Lightbox, World-Class Theaters, And Endless Entertainment, This Prime Location Promises An Unmatched Lifestyle For Discerning Homeowners. Designed To Comfortably Accommodate Two Residents, This Stylish Residence Features A Spacious Bedroom Plus A Versatile Den That Can Double As A Second Bedroom. The Gourmet Kitchen, Equipped With Top-Of-The-Line Miele Appliances, Is Perfect For Culinary Enthusiasts, While The Private Heated Balcony Ensures Comfort Year-Round - Even In Winter. The Modern Bathroom Exudes Elegance, Boasting An Engineered Quartz Countertop, A Kohler Under-Mount Sink With Polished Chrome Fixtures, A Dual-Flush Toilet With A Soft-Close Seat, Recessed Pot Lighting, And Large-Format Porcelain Tiles Surrounding The Tub And Shower. Central Condo Offers A Seamless Blend Of Contemporary Design And Luxurious Comfort, With High-End Finishes And State-Of-The-Art Amenities To Elevate Your Downtown Lifestyle. Do Not Miss The Opportunity To Own This Stunning Residence At The Center Of Toronto's Dynamic Urban Core. (id:41954)
Tchpe - 5007 Highway 21
Saugeen Shores, Ontario
Introducing The Chantry Your All-Season Escape in Port Elgin. Discover The Chantry, a brand-new, custom-built 4-season resort cottage now available at Port Elgin Estates & Resort! This 537 sq. ft. retreat offers 2 bedrooms, 1 bathroom, and an open-concept living space, perfect for relaxing or entertaining year-round.Complete with A/C, appliances, a spacious deck, and a full warranty, this modern getaway is nestled in the heart of Port Elgin, just minutes from sandy beaches, stunning sunsets, and charming local shops. Whether youre unwinding after a day on the water or exploring the scenic trails, The Chantry is your key to effortless resort cottage living.Dont miss your chance to own this move-in-ready resort cottage! *For Additional Property Details Click The Brochure Icon Below* (id:41954)
42 Eliza Avenue
Kitchener, Ontario
A beautiful townhome located in the desirable Laurentian Hills neighbourhood of Kitchener. Offering a perfect blend of modern comfort and urban convenience, this 3-bed, 2.5-bath home provides 1,411 sqft of thoughtfully designed living space, ideal for families, first-time buyers, or those looking to downsize without compromise. Step inside to discover a bright and open layout that seamlessly connects the main living areas. The spacious living room welcomes you with large windows that flood the space with natural light, creating a warm and inviting atmosphere for relaxing or entertaining. The kitchen is equipped with ample cabinetry, stylish countertops, and a functional layout that makes meal prep easy and efficient. Adjacent to the kitchen is a generously sized dining area, perfect for gathering with family and friends. Upstairs, you'll find three well-appointed bedrooms, including a primary suite with its ensuite bathrooma perfect retreat at the end of the day. Two additional bedrooms share a full bathroom and offer ample space for children, guests, or a home office. A convenient powder room is on the main floor for added functionality. The unfinished basement offers an excellent opportunity for future development, whether you're looking to add a recreation room, home gym, or extra storage space. Outside, enjoy your own private outdoor space, ideal for summer BBQs or morning coffee. The home also includes dedicated parking, and the low-maintenance exterior ensures more time spent enjoying your home and less on upkeep. Located in a family-friendly neighbourhood, 42 Eliza Ave is close to parks, schools, shopping centres, public transit, and all the amenities that make daily life easy and enjoyable. With quick access to major roads and highways, commuting around Kitchener-Waterloo or beyond is a breeze. Whether you're starting a new chapter or looking for a move-in-ready home in a prime location, this townhome offers comfort, convenience, and excellent value. (id:41954)
2485 Meadowridge Drive
Oakville (Jc Joshua Creek), Ontario
"Only " Model In Joshua Creek. Rare Ravine Lot in Prestigious Joshua Creek!One Of A Kind! Executive Custom Home , Fully Furnished with Style .This home Not Just Staged , its fully furnished with designer-selected pieces, all included in the sale. From custom design to luxury furniture, every detail has been thoughtfully curated.Its more than move-in ready its magazine-ready.Perfect for buyers who value style or investors seeking a turnkey luxury property.All furnishings is included except two kids bedrooms.Welcome to 2485 Meadowridge Drive where luxury meets nature in one of Oakville most sought-after communities. This stunning 4+1 bedroom executive home offers over 6,000 sq. ft. of professionally decorated and furnished, backing onto a tranquil ravine with breathtaking views. From the soaring foyer ceilings to the elegant hardwood floors and custom finishes, every detail is designed to impress. The show-stopping backyard oasis features saltwater pool, lush landscaping, and total privacy perfect for entertaining or relaxing in style. Inside, spacious bedrooms, spa-inspired ensuites, and a beautifully finished basement offers comfort and flexibility for the whole family . All Bdrms Have Ensuite Privileges. Custom Forest Hill Kitchen, Wolf, Viking & Miele Appls, Marble Flrs, Hrdwd Flrs, 3Car Tandem Garage. Patterned Concrete Driveway Irrigation System.A professionally designed feature photo wall is installed in the basement perfect for capturing high-quality pictures during special events, celebrations, or just for fun. Whether you're hosting guests or love content creation, this stunning backdrop brings a unique, stylish touch to the space.Enjoy your own mini studio at home!This is a rare opportunity to own a dream home in Joshua Creek. Just Pack your luggages and move in . (id:41954)
1569 Kenmuir Avenue
Mississauga (Mineola), Ontario
Premium 66 ft x 168 ft Lot | Prime Opportunity: 1)Oversized 66' x 168' Lot in a high-demand, luxury redevelopment area 2)Build Without Committee of Adjustment maximize GFA without delays 3)Rentable Existing Home generate income during permit/design phase 4)Inground Pool Included retain or redesign in future build 5)Zoned R3 excellent build flexibility and strong resale potential 6)Surrounded by Multi-Million Dollar Homes proven value in neighbourhood 7)Close to Top Schools, QEW, Lake Ontario, Port Credit, and Hospitals. Estate - everything including pool/pump/ filter is "as is" "where is", There are no warranties, no WETT certification for the wood stoves. (id:41954)
12 Valleyridge Crescent
Brampton (Bram East), Ontario
***Your Search is over Here. * Welcome to Your New Luxurious Executive Home, In The Highly Desirable Estates Of Valleycreek.60'X 108' LOT Features 3-Car Tandem Garage and 6-Car Parking on Large stamped Driveway. Beautiful *Brick & *Stone Exterior.**4388 SQ FT, APPROXIMATELY **6500SQ FT LIVING SPACE INCLUDING BASEMENT. *Custom Design Kitchen With Huge Island, *Granite Counters, *B/I SS Appliances, *Pot Lights INSIDE and OUTSIDE *Large Butlers Pantry. *Oak Staircase From Top To Bsmnt.**6 spacious size bedrooms includes**2 master bedrooms.3 closets in master bedroom, 2 clostes each in two bedrooms.TOTAL *7 WASHROOMS & *9 CAR PARKING.*2 LARGE KITCHENS WITH **BUILT IN APPLIANCES.**GLASS BALCONY WITH FRONT YARD OVERLOOK.*SPRINKLER SYSTEM,*CVC, *CAC,*SECURITY CAMERAS,*WOODEN CALIFORNIA SHUTTERS.**CUSTOM STAIR LIFT CHAIR FOR BSMNT,**CIRCULAR STAIRCASES TO UPSTAIRS AND BASEMENT.**OWNED HOT WATER TANK**APRILAIRE HUMDIFIER** HARDWOOD FLOORING ON MAIN & UPSTAIRS**UPGRADED VINYL MAINTENANCE FREE BACKYARD FENCE.** NO SIDEWALK.**QUITE NEIGHBOURHOOD..**EZ ACCESS TO HWY 7, 427,407 & 27.Close To MIDDLE, HIGH & SECONDRY SCHOOLS, Costco , Groceries STORES , And All Religious place. TRANSIT BUS STOP IS ON WALKING DISTANCE. Amazing home, one of kind and shows true pride of ownership!Show and Sell. Come and See. Great layout and Don't Miss it. You won't be disappointed ** (id:41954)

