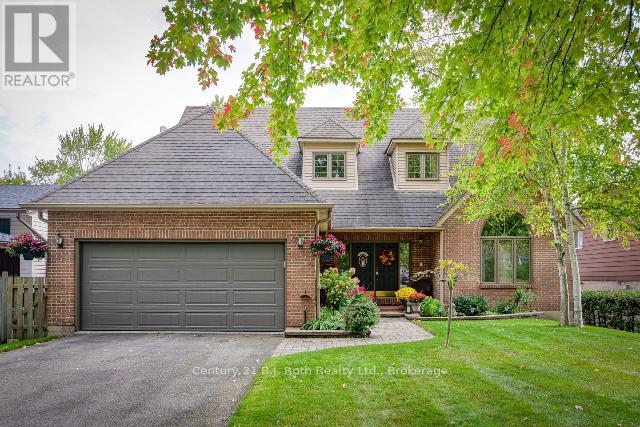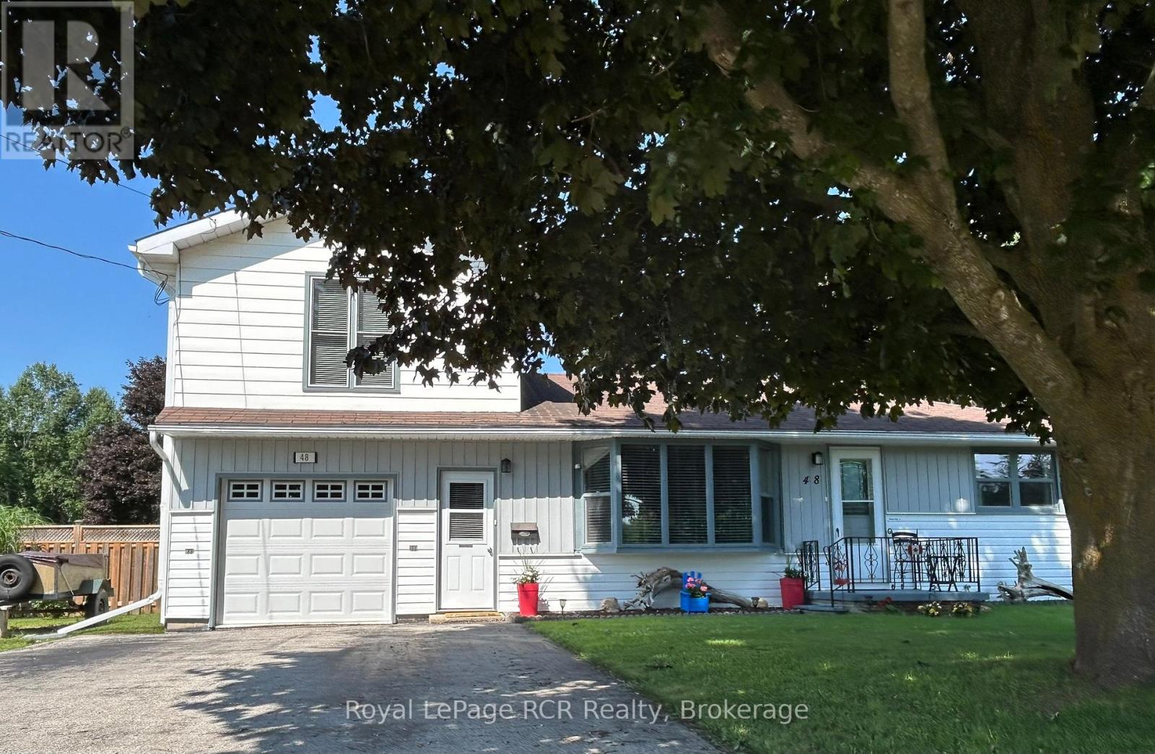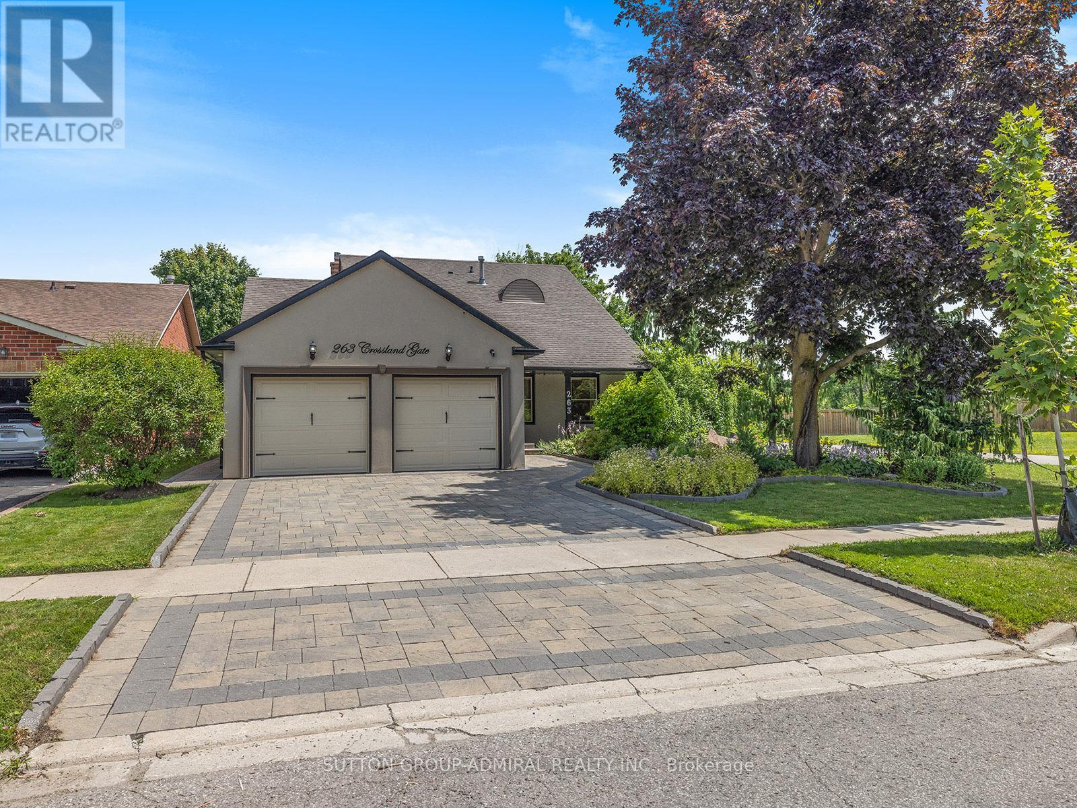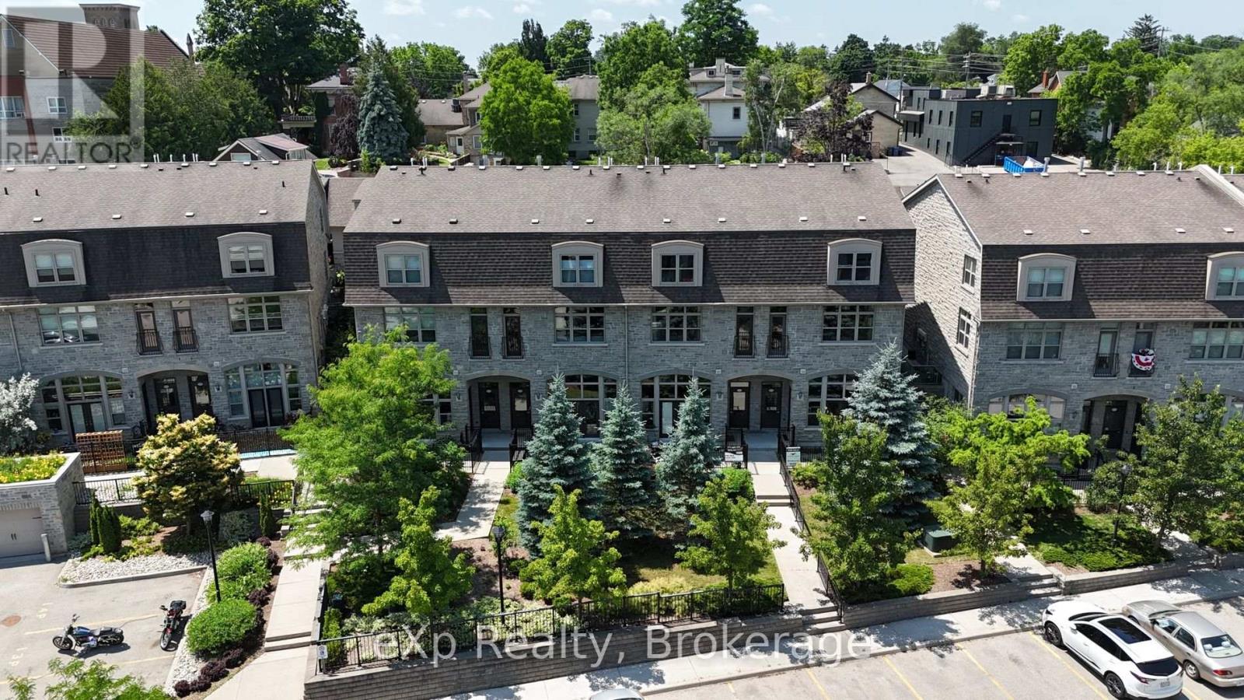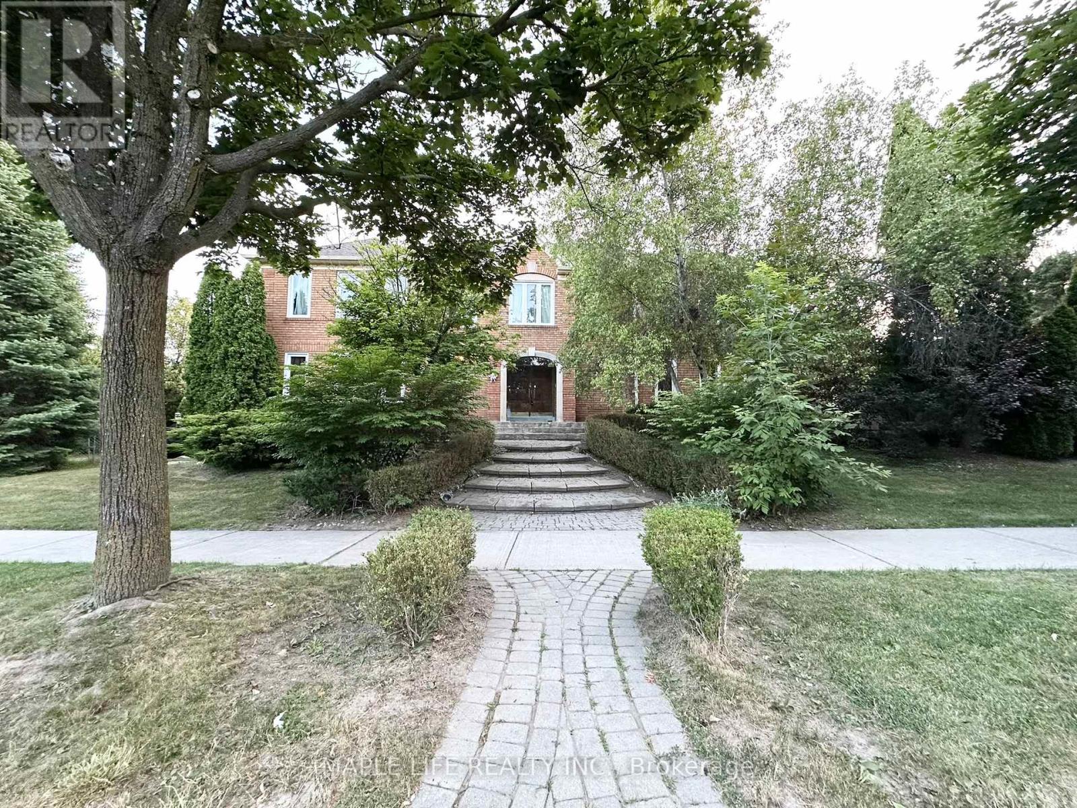7331 Line 21
West Perth (Hibbert), Ontario
100 Acres Farm for sale with approximately 82.94 acres workable available for crop season 2026. There is 1.5 storey yellow brick home, great for a handyman to restore, centrally located on a paved road in the heart of high Agriculture base. (id:41954)
624 High Street
Orillia, Ontario
This is a rare waterfront opportunity. This is one of Orillia's finest waterfront properties. The 'Sunshine City' is approx. 1 hour from Toronto and only 25 minutes from Barrie. This meticulously maintained home offers 59 feet of waterfront on Shannon Bay on Lake Simcoe. This home will meet all your space requirements. It is custom built with over 3200 sq feet on the main 2 levels plus it offers a mostly finished walkout basement which could be ideal for the in-laws. It boasts wooden bar area, games room, rec room, 4 pc bath and lots of storage. The grand main foyer leads you to a white kitchen with an abundance of cupboards, built-in appliances and an island. All of this leads to a main floor family room with cathedral ceiling and gas fireplace, overlooking the lake, plus a walkout to a private cement patio. A formal living room and dining room also overlook the water. Inside there are all large principle rooms including a primary bedroom with 4pc ensuite and walk in closet. Main floor laundry. FAG heat with central air. In total there are 6 fireplaces ( 2 gas, 2 electric and 2 wood). Included are docks, marine railway, and cement platform to store your boat! This is a must see and offers great value for the price! (id:41954)
167 Lake Margaret Trail
St. Thomas, Ontario
Welcome to this exquisite custom-built two-story home, ideally situated across from Lake Margaret on the south side of St. Thomas. Featuring 3+1 bedrooms and 3.5 bathrooms, this residence boasts remarkable updates that truly need to be seen to be appreciated. Every detail has been meticulously crafted, showcasing elevated mill work, an open-concept main floor, and a fantastic second-level family flex space an ideal setting for any family. The lower level offers an excellent recreational area, a full bathroom, and an additional bedroom. This home is designed with ample storage space and great flow, no area was overlooked.Step into the backyard, which is a true oasis! The beautiful in ground salt water pool and surrounding entertaining space create a welcoming atmosphere for all your summer gatherings.With a walkability score of 10/10, you'll love the lake paths and nearby Pinafore Park at the end of the street. From top to bottom and inside and out, this home has so much to offer. Don't miss your chance to make it your own sweet home! (id:41954)
23 Schweitzer Crescent
Wellesley, Ontario
Welcome to 23 Schweitzer Crescent, Wellesley – Where Luxury Meets Tranquility Discover the perfect blend of elegance, space, and comfort in this stunning 5-bedroom, 4-bathroom home nestled in the serene community of Wellesley, just a short drive from the City of Waterloo. Situated on a quiet crescent and backing onto peaceful greenspace, this exquisite property offers the ideal balance of privacy and convenience. Step inside to soaring 18' ceilings and a grand staircase that makes a lasting impression. The formal dining room sets the stage for memorable gatherings, while the updated mudroom and main floor laundry add practicality and modern flair. At the heart of the home lies a beautifully appointed kitchen featuring quartz countertops, an oversized island, abundant cabinetry, and seamless flow to the expansive main-floor deck—perfect for entertaining or relaxing with a view. A cozy gas fireplace enhances the inviting living space, creating the perfect ambiance for every season. Upstairs, each bedroom is a private retreat with its own ensuite bathroom, including the luxurious primary suite which boasts direct access to a private patio and spa-like ensuite. A newly finished fifth bedroom in the walk-out basement adds even more flexibility, while the unfinished portion of the basement offers incredible potential to customize your dream space. Enjoy outdoor living at its finest with a fully fenced backyard, a covered patio area, and tranquil views of the surrounding greenspace. Additional features include a double-car garage, thoughtful updates throughout, and timeless design details that elevate every corner of this remarkable home. (id:41954)
48 4th Avenue W
Owen Sound, Ontario
Great Home, Big Lot, Even Better Location! Sitting pretty on a large corner lot, this home gives you space to breathe inside and out. Whether you're chasing kids, tossing a ball with the dog, or just relaxing with friends, this yards got you covered. Inside, its warm, welcoming, and easy to live in. The layout makes sense, the rooms feel good, and there's plenty of natural light. Nothing too fancy, just a comfortable home that feels right the moment you walk in. And...with parks, schools, and amenities close by, this place has the kind of vibe that makes you want to stay a while. Features include a fully fenced in back yard, 10x10 shed with hydro, wood burning fireplace, Safe Step walk in tub, primary suite with private bathroom & balcony. There is a water filtration system, which was installed in 2019 (One Green Filter). (id:41954)
263 Crossland Gate
Newmarket (Glenway Estates), Ontario
This is not just a house, its a lifestyle opportunity that offers flexibility, comfort, and long-term value for families looking to settle in a welcoming community. Multiple separate living areas ideal for large or multi-generational families. Updated kitchens and bathrooms with modern finishes, and Bosch built-in appliances . Private outdoor space for entertaining, gardening, or relaxing. Ample parking and storage. Located in a quiet, established neighborhood with excellent amenities and schools nearby. Set on a generous lot, the home features multiple self-contained living spaces that can easily accommodate extended family, provide privacy for older children, or be repurposed into home offices, guest suites, or creative studios. Step outside and discover a true backyard retreat. The oversized deck is perfect for outdoor dining, entertaining, or simply relaxing in nature. The fully fenced yard is beautifully landscaped, providing both privacy and curb appeal, and it opens directly onto a serene pond with no rear neighbors offering stunning, uninterrupted views year-round. DON'T MISS THIS OPPORTUNITY! (id:41954)
33 Golf Course Rd Road
Woolwich, Ontario
SUPERIOR LOCATION - Great Investment/Build Opportunity! Welcome to 33 Golf Course Rd, a charming bungalow that offers rare potential in a desirable location. Situated on a flat rectangular 1/2-acre lot, this property is a beauty offering privacy and space just steps away from Conestoga Golf Course and The Grand River. Enjoy the current home on the property or take advantage of this truly unique opportunity to build onto the existing structure while maintaining key structural and mechanical aspects of the home to save overall costs, (For example, newer electrical panel (2012), Generac back-up natural gas generator (2012), new plumbing, new high efficiency furnace, new water heater new plumbing (2024) etc.). Inside the current home features 3 bedrooms and 1 bathroom with a classic bungalow layout as a great base upon which to build from (Current roof is 2021). Included in this listing is a professionally drawn up comprehensive architectural drawing highlighting the true potential of this property. This drawing includes examples of features that meet the requirements for building approval *subject to final approval* (such as an attached garage and second story). Of course this drawing can be further customized to meet your own creative design ideas. For those who dont know, Golf Course Rd and the surrounding area is home to some of the most prestigious properties in the entire region, making this an ideal location to build your executive home, life and family. The backyard of the property contains a detached garage for ample storage of vehicles or equipment. Whether you're a golfer, a nature lover, enjoy trails & access to the river, or someone simply seeking a quiet and spacious property, 33 Golf Course Rd is waiting for you take call it home. Dont miss your chance to make this exceptional property your own! (id:41954)
74a Cardigan Street
Guelph (Downtown), Ontario
Located in the sought-after Stewart Mill, this upgraded 3-bedroom, 2.5-bath executive townhome includes a double car garage and 4 total parking spaces. The main level features an open-concept kitchen with stainless steel appliances, spacious living and dining areas, a powder room, and a bonus family room. Upstairs, you'll find a large primary suite with a walk-in closet and a luxurious 5-piece ensuite, plus two additional bedrooms, a 4-piece bathroom, and conveniently located upstairs laundry. A private courtyard provides the perfect space for outdoor dining or relaxing. Plenty of storage including large space above the garage and attic access. This downtown oasis is steps from Exhibition Park and the River Walk Trail. With a walk score of 95 and bike score of 79, this location is perfect for those who enjoy an active lifestyle. Just around the corner of your new home you will find the much loved locavore Wooly Pub. Five minutes from the Wooly is an independent bookstore, cafes, boutique clothing stores, family owned Market Fresh and organic Stone Store grocers. A short walk along the River Trail to Sleeman's Centre and The River Run as well as GO train to downtown Toronto. (id:41954)
2043 Davenport Road
Toronto (Weston-Pellam Park), Ontario
Welcome to the meticulously maintained, calm & quiet spaciousness of 2043 Davenport! Step into the large living and dining with extensive renos, exposed brick, high ceilings, and gorgeous natural hardwood. In front of the large west facing window you'll find a great spot for an extra holiday dinner table, recital practice space, or a coveted spot for pets (and people!) to lounge in afternoon sun. An open kitchen with centre island is perfect for entertaining. Including a pull-out pantry, ample storage, and lots of countertop space; show off your culinary skills or relax with a takeout spread from one of the many walkable local restaurants. A main floor powder off the back mud room offers convenience, and the adjoining storage space comes ready with laundry hookups. Head upstairs to a four piece bath plus four bedrooms all large enough for a queen bed and additional furniture. Modern windows throughout open up to the lovely sound of wind in the surrounding trees, perfect for an afternoon nap. Store just about anything in the bonus four door hallway closet. The primary easily has room for a king bed. Plus more storage with two double closets. With a separate entrance, the finished basement features brand new soft carpet, a spacious bedroom, and four piece bath. With beautiful exposed joists in the large main room, this lower level is filled with possibility. The laundry area can easily be converted back into kitchen space, giving you future in-law or rental suite potential. Outside, start your day on the private front porch or the fully-fenced backyard with a custom mural, large deck, garden with shed, both sun and shade spots, plus perennials. Top it all off with 2000+ sq ft of total living space, fab neighbours/ community, legal front pad parking, excellent local schools, and multiple transit options. PLUS walkable amenities, shops, and great restaurants in every direction, and the Railpath /bike lanes! Above average home inspection available plus list of updates. (id:41954)
132 Harnesworth Crescent
Hamilton (Waterdown), Ontario
UPGRADED, SPACIOUS, BRIGHT and ready to be yours! Beautiful 3 Bedroom Semi-Detached Home in the heart of Waterdown! Many upgrades: New Kitchen (2024), All new SS appliances (2024), New Furnace (2022), Garage door and opener (2021), Windows (2021), Roof (2014), Concrete Poured backyard (2024), Driveway (2022), Brand New 2nd Floor Bathroom (2024), New Laminate floor on 2nd Floor (2024), Freshly Painted, New Bedroom Light Fixtures and New Garage flooring and the list continues. Spacious foyer with double closet and custom built-in bench with storage and coat hooks, Eat In Kitchen with stainless steel appliances, separate dining room with custom storage nook, spacious living room with soaring vaulted ceilings, half moon window and custom built in TV millwork. Master bedroom with two double closets, large sunny window, feature wall and en-suite 5 piece bathroom. Two additional spacious bedrooms with ample closets, updated upper level laundry! Lower level offers a cozy family room with large windows and a fully finished lower level which could be used as a bedroom, office or kids playroom! New asphalt driveway provides parking for two cars as well as a single car garage with inside access. Private fully fenced backyard with new concrete patio provides ideal space for entertaining and relaxation. This family friendly street is just steps away from shopping, catholic/ public schools and transit! (id:41954)
47 Ava Crescent
Richmond Hill (Bayview Hill), Ontario
Rarely Offered Exquisite Private Home in Bayview Hill! Over 4,400 sqft of Above Ground Living Space Featuring Beautiful Centre Staircase Design, Open Concept, featuring Elegant Living. Over 2200 sqft of Basement With Separate Entrance, Kitchen and Bedroom! Can be converted to Bsmt Apartment. Beautiful Backyard with Large Patio Space and Swimming Pool! Super Tall 3 Car Garage and Long Driveway which Can Park 6 Cars Easily. Minutes away from Parks, Plaza, Restaurants, Highway 404, and High Ranking Schools including Bayview Hill Elementary & Bayview S.S. Do Not Miss This Opportunity! (id:41954)
4 Oasis Trail
Halton Hills (Georgetown), Ontario
Tucked Away in a Sought-after Neighborhood, This Exec Fernbrook 3 Bedrooms & 2 full Bathrooms & 2 Powder Rooms Detached Home Tells the Story of Comfort, Style, and Thoughtful Design with Over 2,865 SQFT of Space. As you Step Through The Oversized Front Door, a Grand Open-to-above Foyer Greets you with Sunlight Pouring in, Dancing Across Rich Hardwood Floors and Elegant Stairs. Each Space has been Carefully Crafted for Modern Living from the Bright, Eat-in Kitchen with Stainless Steel Appliances to the Private Balcony that Beckons Summer BBQs and Quiet Morning Coffees. The Heart of the Home lies in the Massive Living and Dining Room Space, where Gatherings Naturally Spill out onto a Large Outdoor Deck Perfect for Entertaining Friends/Family or Relaxing Under the Stars. Downstairs, a Rare Walkout lower level offers Endless Potential: a Spacious Home Office, an in-law suite, or even a Cozy 4th Bedroom with Direct Access to the Backyard. Offering Oversized Garage Door to Park your SUV and Expanded Driveway that Easily Fits 2 Vehicles. Fully Fenced Backyard with Deck, Updated Front Concrete/Steps, California Shutters, Updated Lighting and So Much More!! An additional entry from the garage to the unfinished basement waiting for your Vision. Steps from Schools, Gellert Community Park, Norval Church and Only 8 Minutes from the Georgetown GO Station. This Home Offers the Perrfect Blend of Location and Lifestyle. This is More than a Home; Its a Place Where Every Detail Supports the Life You've Always Imagined. Own This Turnkey Gem in Georgetowns Prime Neighborhood - Don't Miss Out & Book Your Showing TODAY!! Check out the Virtual Video Tour! (id:41954)

