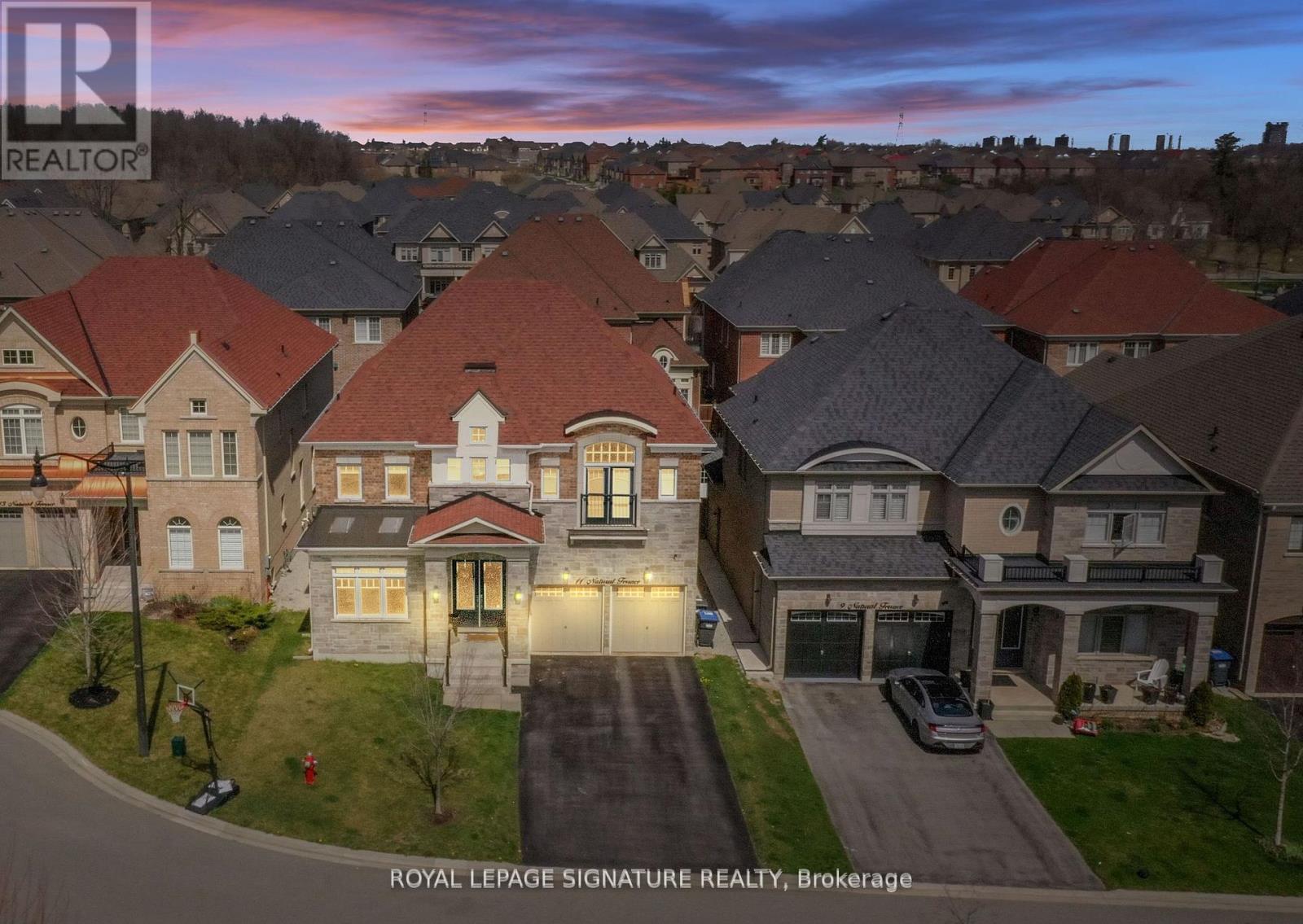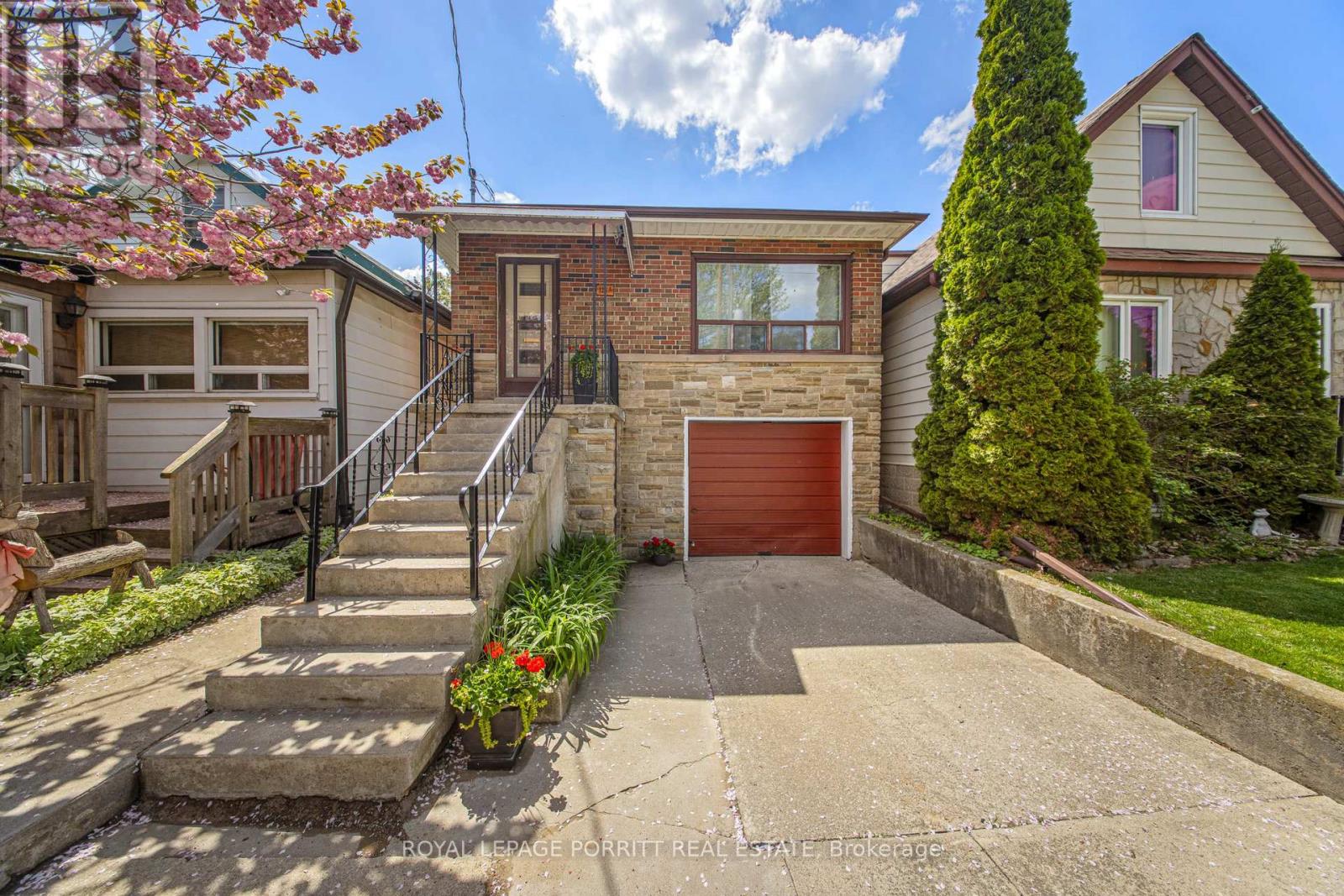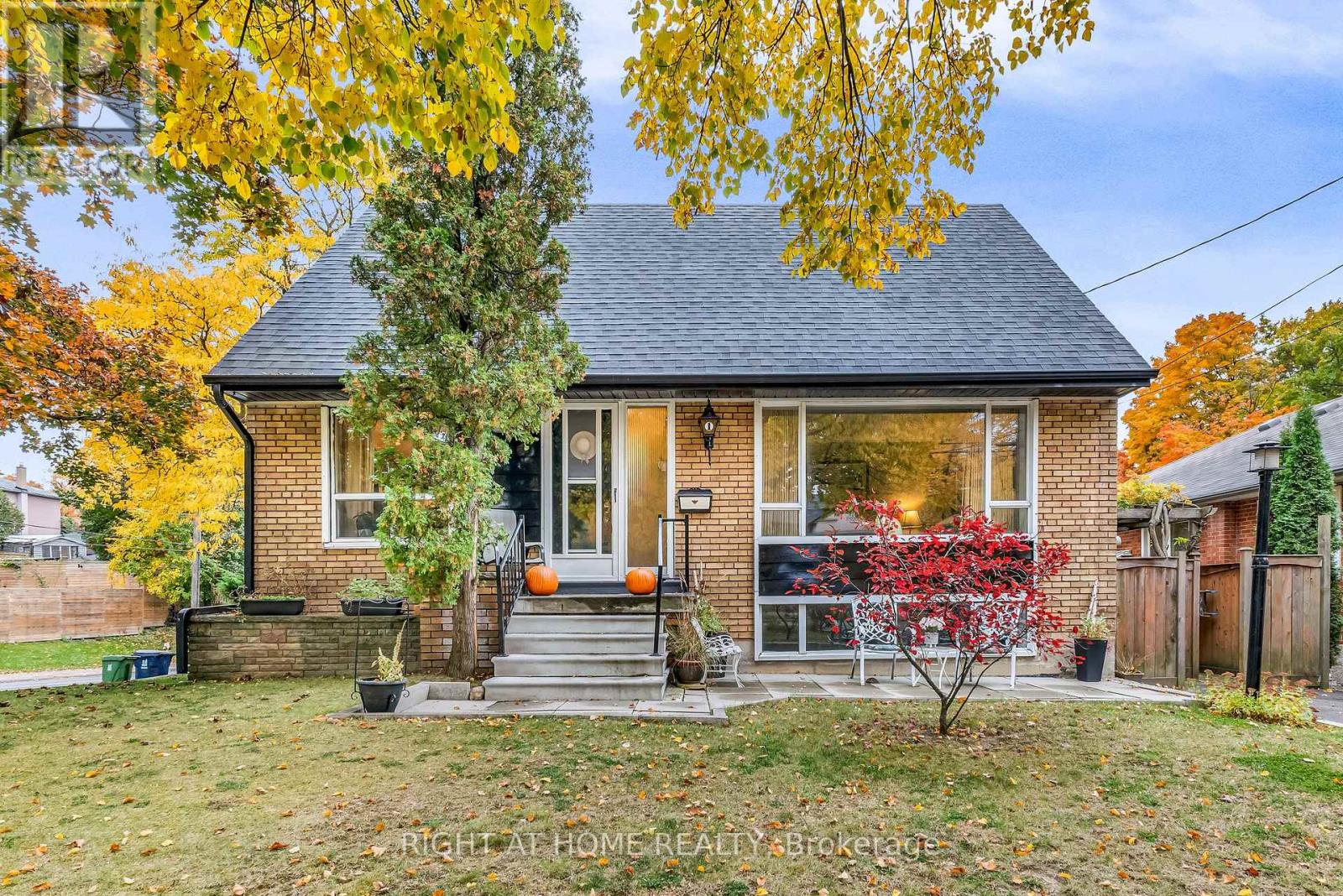11135 Menzies Court
Milton (Brookville/haltonville), Ontario
An exceptional opportunity to own a private luxury retreat in the prestigious Churchill Estates. Nestled on nearly 2 acres at the end of a quiet court, this elegant 4 bedroom, 4 bath estate offers an unparalleled lifestyle. Boasting over 5,000 sqft of beautifully finished living space, the home features a soaring vaulted ceiling in the great room, a stunning custom kitchen, and a serene primary suite with a spa like ensuite and walk in closet. Every detail has been thoughtfully designed from the grand principal rooms and home office to the fully finished basement with a rec room and gym. The professionally landscaped backyard is a true oasis, perfect for entertaining, with an in-ground pool, tennis court, outdoor kitchen, and covered patio. Complete with a Generac generator, integrated audio system, and 3-car garage .Ideally located minutes from highways, this home delivers luxury, comfort, and peace in one of Miltons most exclusive communities. (id:41954)
516 - 1050 The Queensway
Toronto (Islington-City Centre West), Ontario
Welcome to this bright and stylish 1-bedroom condo nestled in the heart of Etobicoke at the sought-after 1050 The Queensway (The Loggia Condos) . This beautifully maintained suite offers a perfect blend of comfort and urban convenience, ideal for first-time buyers, downsizers, or investors. Step inside to discover an open-concept layout with floor-to-ceiling windows that bathe the space in natural light. Enjoy peaceful, unobstructed views from your private balcony - a perfect spot for morning coffee or winding down after a long day. The modern kitchen features granite countertops, and ample storage. The spacious bedroom offers a tranquil retreat with large windows and generous closet space. Additional features include in-suite laundry, laminate flooring throughout, and a well-appointed 4-piece bath. Located in a vibrant neighborhood with easy access to transit, highways, restaurants, shopping, and entertainment, this condo also comes with premium building amenities such as a fitness centre, party room, and security/concierge. Don't miss the chance to call this peaceful urban oasis your new home! (id:41954)
11 Natural Terrace
Brampton (Credit Valley), Ontario
Kaneff Built Luxurious Detached on a Private Street Backing on to Prestigious Lionhead Golf Course! Traditional Depth Premium 50' Wide Lot with Tandem 3 Car Garage & 4 Driveway Parking Spots. 4,227 Square Feet of Functional Layout with unique features that add immense Character to this home. 10' Ceilings on Main Floor with Hardwood & Pot Lights Through-out! Custom Kitchen with Centre Island, Wolf Range, Sub-Zero Wolf Fridge, Designer Backsplash, Pantry & Servery. Formal Dining Room with 19' Ceilings & a Grand Chandelier with Custom Ceiling Medallion! Open Concept Light Filled Great Room with 8 Panel Glass Doors, Waffle ceiling, Custom Shelving & Gas Fireplace. Main Floors Library Second Floor Family Room with Waffle Ceiling, Pot Lights &Hardwood Floors. Second Floor with 9' ceilings, Open Hallway overlooking Dining Room. Coffered Ceilings with Custom Molding in Primary Bedroom Suite, a 5 Pc Ensuite Bath with Floating Tub &a glass shower. Two Walk-in Closets (His & Hers)in Primary Bedroom with Built-in Organizers. All Bedrooms with Private Ensuite Baths & Walk-in closets (except one) with custom organizers. Main Floor Laundry Room with Storage Cabinets & Entrance to Garage. 8' Doors through-out the home, High Basement Ceilings. Fully Upgraded Home - Ready to Move-in! (id:41954)
59 Deerglen Drive
Brampton (Sandringham-Wellington), Ontario
Showstopper! Welcome to this stunning 4+2 Bedroom Detached Home with *LEGAL BASEMENT* with Sep-Ent. Amazing Layout With Sep Living Room, Sep Dining & Sep Family Room W/D Fireplace. Fully upgraded Kitchen With Quartz Countertops, Backsplash and all Stainless Steels Appliances + Formal Breakfast Area. Grand Double Door Entry with soaring. Double Car Garage. Upgraded Flooring. Main Floor Laundry Convenience & 2nd Laundry in the basement. The open-concept kitchen and breakfast area flow naturally into the living spaces, High Demand Family-Friendly Neighborhood & Lots More. Close To Trinity Common Mall, Schools, Parks, Brampton Civic Hospital, Hwy-410 & Transit At Your Door**Don't Miss It** (id:41954)
2062 Trillium Court
Burlington (Headon), Ontario
Welcome to this beautifully renovated detached home, perfectly situated on a quiet court in Burlingtons highly desirable Headon neighbourhood. This spacious and functional layout offers a bright and open foyer, with separate living, family, dining, breakfast, kitchen, and laundry areas on the main floorideal for family living and entertaining. The second level features four generously sized bedrooms, all with large windows and ample closet space, plus two full bathrooms. The fully finished basement includes a large rec room with a wet bar, 2-piece bathroom, and workshop. Bonus highlights: Enjoy your own indoor hot tub, a beautifully private backyard with a patio area, and a list of recent upgrades throughout which include: new flooring and tile on main floor, bathroom vanities, light fixtures, etc. This is a fantastic opportunity in a prime location close to parks, schools, and all amenities! (id:41954)
126 A Sixteenth Street
Toronto (New Toronto), Ontario
Investors and first time buyers take note - this 2 kitchen, 3+2 bedroom, 2 bathroom brick bungalow has 3 entrances. Both kitchens were renovated 2025, fridge and stove brand new, freshly painted throughout. Laminate flooring and back flow valve installed 2025. West facing fenced backyard with a large garden shed and patio. Convenient to elementary and secondary schools, parks, Ford Performance Centre, Humber Polytechnic, Lake Ontario, public transit and waterfront trail. Shopping cafes and restaurants are all two short blocks south. Easy highway access to Hwy 427, QEW, GO station, 401 highway and airports. The main floor is 1029 sqft. and the finished basement in-law suite allows your students plenty of space to spread out. Multi generational families will enjoy the full size above grade windows in the basement for natural light. (id:41954)
1230 Wood Place
Oakville (Wo West), Ontario
Welcome to this exquisite home nestled in Bronte East, offering unparalleled privacy as it backs onto a serene forest and scenic walking trails. Situated on a quiet, family-friendly court, this meticulously upgraded 4+1-bedroom,4-bathroom residence exudes elegance and comfort. The bright and airy living spaces flow seamlessly into a chefs kitchen, adorned with quartz countertops, stainless steel appliances, and ample cabinetry. The finished basement provides additional living options, featuring a separate laundry room, bedroom. Step outside into your private oasis, where a covered gazebo and luxurious landscaping with custom stonework invite you to enjoy outdoor living year-round. This home is a true retreat, offering both tranquility and modern sophistication. Conveniently located near schools, parks, and shopping, this property combines luxurious living with the beauty of nature. **Property backing on to conservation*** (id:41954)
706 - 300 Webb Drive
Mississauga (City Centre), Ontario
Stunning executive suite, completely renovated to perfection. This bungalow in the sky awaits the discerning buyer who appreciates the fine touches in luxurious living. A must see. Fabulous kitchen, unlike any other. Ample cabinets, lots of counter space, high end appliances. Ensuite laundry room with washer dryer. TWO underground parking spots, a rare bonus. (id:41954)
1 Ridge Point Crescent
Toronto (Brookhaven-Amesbury), Ontario
Welcome to 1 Ridge Point Crescent! This is a great chance to own a home in a quiet, family-friendly neighbourhood with lots of new custom houses nearby. This home has tons of potentialyou can fix it up, add an in-law suite, or tear it down and build your dream home. The backyard has a natural slope, which makes it perfect if you want to build a walkout basement. Inside, the home is bright and has a layout that works well for families or anyone who wants to make it their own. There's a detached garage on the side and a private driveway in the front. A bus stop is right outside, and you're close to parks, a library, an indoor hockey rink, schools, and more. Whether you're buying your first home, planning to build, or looking for a smart investment, this property has a lot to offer. Come take a look today! (id:41954)
1212 Glencairn Avenue
Toronto (Yorkdale-Glen Park), Ontario
A must-see property! Please refer to the attached list of upgrades for a detailed overview of all enhancements made to the property. (id:41954)
1008s - 215 Veterans Drive
Brampton (Brampton North), Ontario
Welcome to this 2 Bedroom Corner unit with 2 Full Bathrooms located in the prime area of Brampton. 759 SqFt unit with 223 sqft wrap around balcony with amazing unobstructed City Views. Large Floor to Ceiling Windows offering lots of lighting. The building offers amazing amenities: well-equipped Fitness Room, Games Room, WiFi Lounge, and a Party Room/Lounge with a private Dining Room. Close to all amenities and mins to Mt. Pleasant GO. Unit comes with 1 Parking and locker. Don't miss this one! (id:41954)
7833 Poplar Side Road
Clearview, Ontario
Welcome To 7833 Poplar Sideroad, An Extremely Rare, One-Of-A-Kind Property Designed For Those Looking For Either A (A) Private Family Retreat, Or (B) An Exclusive Rental Property Opportunity. Included Are 3 Main Components: (1) A 5-Bedroom, 6-Bathroom, 4,000 Sq Ft Main House With Updated Floors, Windows, Doors, Roof, Driveway, Fireplaces, Hot Tub, Landscaping, Etc., And (2) "The Pool House": A 2023-Completed, 2-Bedroom, 2-Bathroom, 1800 Sq-Ft Detached Accessory Dwelling Unit (ADU) With A Heated Pool In Its Backyard And Entrance To Private Nature Trails In The Front (Ideal As An In-Law Suite, A Revenue-Generating Rental Property, Or As A Guest House For Visiting Family And Friends During Ski And Beach Season), And(3) For Your Exclusive, Private Enjoyment, Approx 15 Acres Of Nature Trail-Filled Property, Located Just Minutes From Downtown Collingwood, The Ski Hills And Beaches.IfThe Above Unbelievably Unique Package Fits Your Needs And Dreams, And You're Ready To Make An Immediate Move To The Collingwood Area, Please Schedule A Visit. (id:41954)











