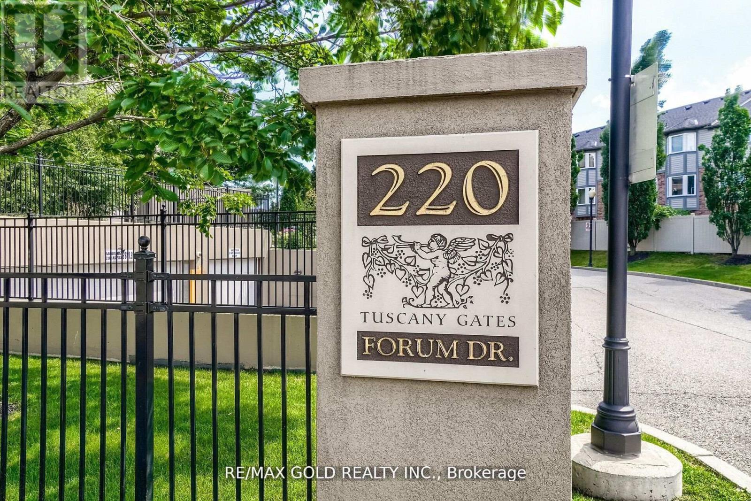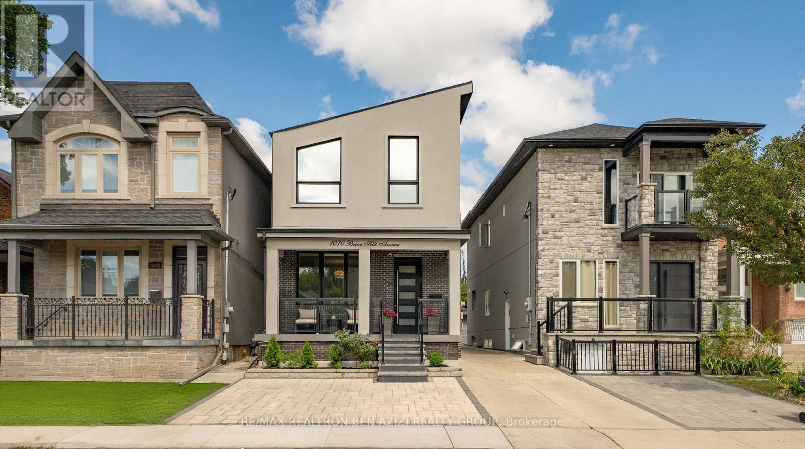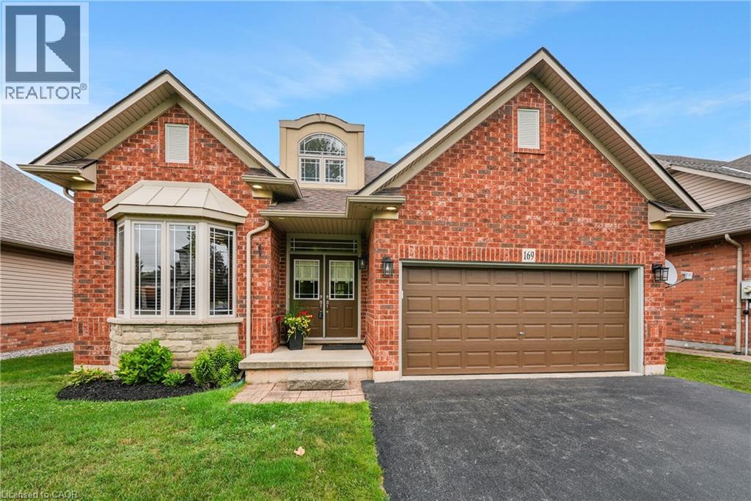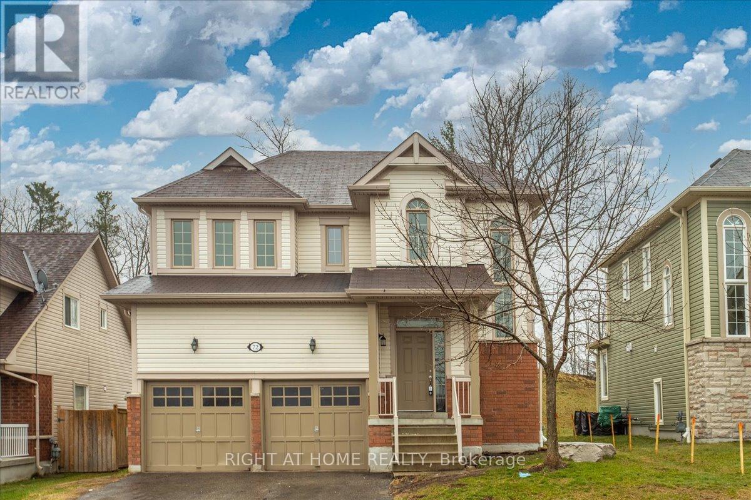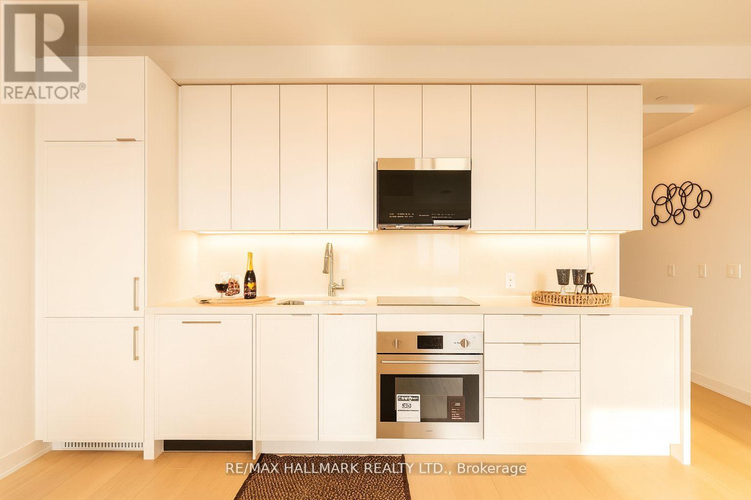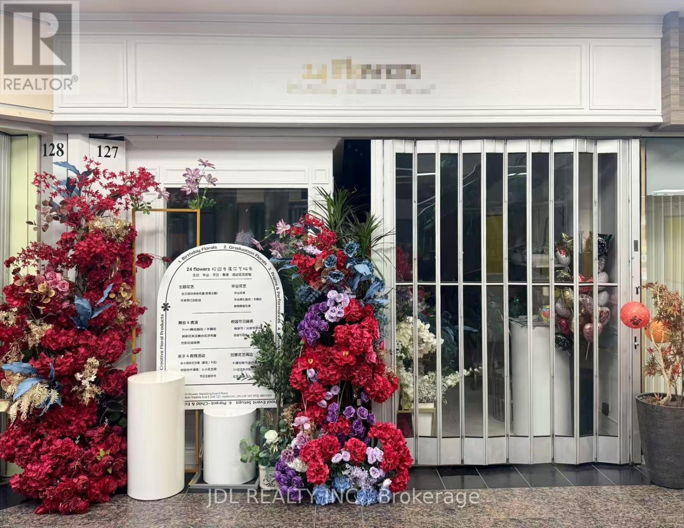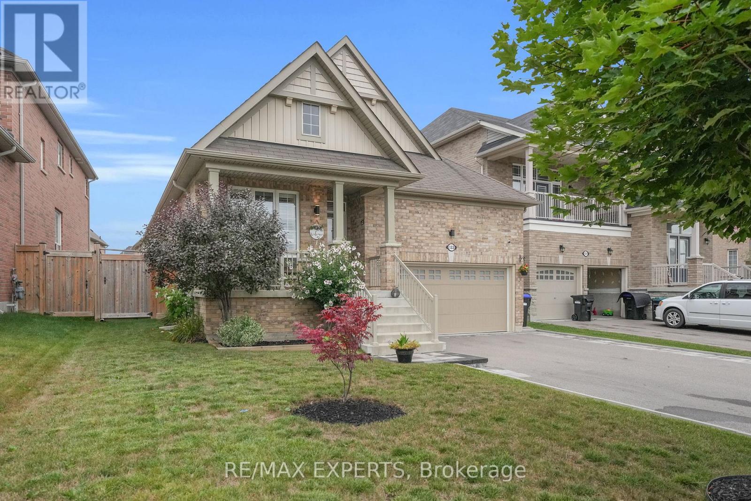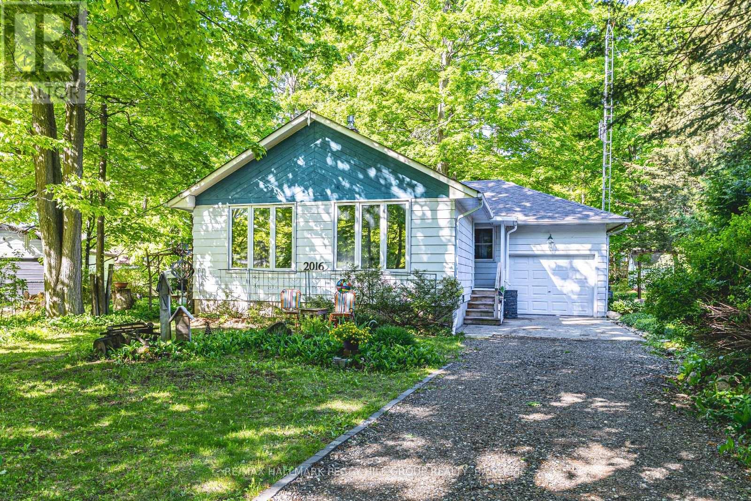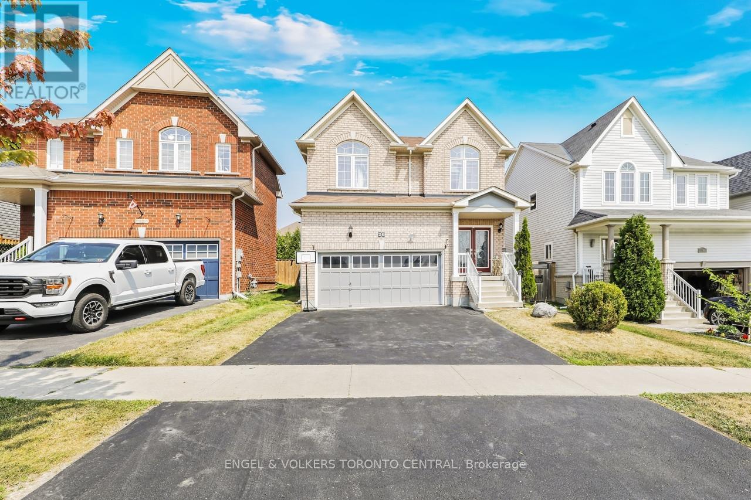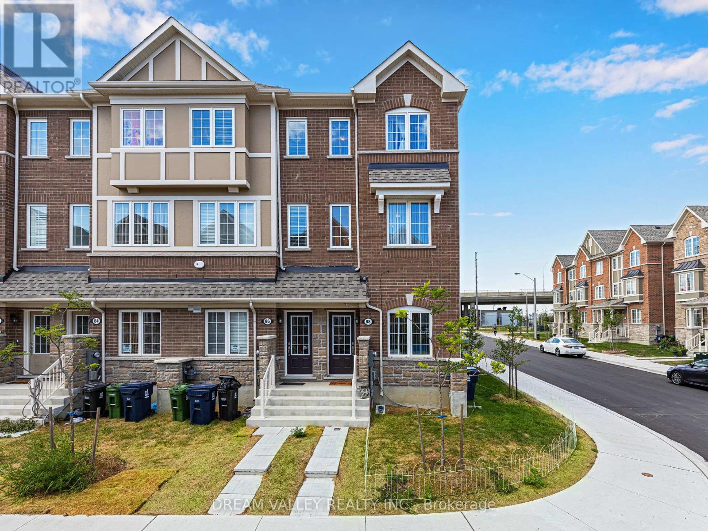1703 - 220 Forum Drive
Mississauga (Hurontario), Ontario
Welcome To Tuscany Gates at 220 Forum Drive, Where Luxury Meets Convenience In The Heart Of Mississauga. This Exceptional Condo Unit Boasts 2 -Bedroom, 2 full Bathroom Layout that Seamlessly Blends Style With Functionality. Enjoy Laminate Floors, Walk Out To Balcony From Living Room. Conveniently Located Near Square One, Mississauga Transit, Shopping, And Highways. Building Amenities Include An Outdoor Pool, BBQ Area, Playground, party Room, Exercise Room, Concierge, And Visitor Parking.***See Additional Remarks on Data Form*** (id:41954)
1070 Briar Hill Avenue
Toronto (Briar Hill-Belgravia), Ontario
Welcome to 1070 Briar Hill, a modern custom home built in 2015 with over 2,600 sq.ft. of thoughtfully designed living space. The main floor combines style and function with tall ceilings, expansive windows, hardwood floors, LED lighting, and a walkout to the backyard deck. Centered around a marble breakfast bar, the kitchen impresses with high-end stainless steel appliances and a tiled backsplash, while a separate dry bar, generous dining room, and stylish powder room enhance the homes entertaining appeal. Upstairs, skylights and vaulted ceilings fill the home with natural light. The primary bedroom includes two closets, a Juliet balcony, and a spa-like ensuite with dual vanities and glass shower. Secondary bedrooms are bright and generous, with the fourth currently serving as a custom walk-in closet (easily restored to a bedroom if desired). Laundry on the upper level offers everyday convenience, with a second laundry rough-in in the basement. The lower level provides a separate entrance, full bath, storage, and cold cellar. Legal front pad parking, a rear garage, and a private drive offer rare flexibility in the city. The exterior is beautifully finished with complete interlock and thoughtfully designed garden beds in both the front and back. (id:41954)
169 Central Avenue
Grimsby, Ontario
BUNGALOW RETREAT … Beautifully designed 1519 sq ft bungalow nestled at 169 Central Avenue in Grimsby blends space, comfort, and convenience in one of Grimsby’s most desirable neighbourhoods. Perfectly situated within walking distance to parks, schools, shopping, and the hospital, with quick highway access for commuters, this home offers the ideal balance of small-town charm and modern living. Step inside to a GRAND FOYER that sets the tone for the rest of the home. The FORMAL LIVING ROOM with bright, bay window provides a quiet space, while the heart of the home opens into an eat-in kitchen overlooking the dining area and family room. Here, vaulted ceilings and a cozy fireplace create a warm, inviting space. Two sets of French doors extend the living outdoors to a TWO-TIER DECK with gas BBQ hookup and a fully fenced backyard - perfect for summer entertaining or family gatherings. The main floor is thoughtfully planned, with three spacious bedrooms and two full bathrooms, including a primary suite with WALK-IN CLOSET and a 4-pc ensuite featuring a soaker tub and separate shower. MAIN FLOOR LAUNDRY adds to everyday convenience. Downstairs, the PARTIALLY FINISHED BASEMENT offers incredible potential with a large recreation room highlighted by egress windows and pot lights (just needs flooring & trim), a framed-in bedroom, roughed-in bathroom, and generous storage. Recent UPDATES provide peace of mind with a roof (2018), furnace & A/C (approx. 2020), and a double car garage for plenty of parking and storage. Whether you’re a growing family or looking to downsize into one-floor living, 169 Central Avenue delivers the space, style, and location you’ve been searching for. CLICK ON MULTIMEDIA for video tour, drone photos, floor plans & more. (id:41954)
59 Westminister Crescent
Fergus, Ontario
For many first-time buyers, the dream is simple: a place that feels modern, manageable, and full of possibility the perfect spot to start building a life. That's exactly what you'll find here. Step inside this clean, bright two-storey condo townhouse and you're welcomed by an open-concept main floor that makes the most of every moment. The kitchen, finished with stainless steel appliances and granite counters, flows seamlessly into the living space, so whether you're cooking dinner, entertaining friends, or chasing little ones, you're always connected. Tile flooring throughout the main level adds both style and easy care. Upstairs, three bedrooms give everyone a place of their own. The kids (or guests) have a full 4-piece bath, while you enjoy the convenience of a private 3-piece ensuite. Downstairs, the fully finished basement offers room to grow; a cozy rec space, playroom, office, or even a home gym. And when its time to get outside, you'll love the little courtyard just steps away and, only a few blocks further, a fantastic park with modern play equipment and pond that quickly becomes a favourite after school or weekend destination. Nearby you will also find all the amenities you could ask for! Groceries, shopping, restaurants and more. This is more than just a townhouse its where your story as a homeowner begins, in the welcoming community of Fergus. (id:41954)
72 Christy Drive
Wasaga Beach, Ontario
Beautiful 2-Storey Family Home In A Preferred Location In Wasaga Beach, 3 Bedrooms, 2 Car Built-In Garage, New Carpeting, No Backyard Neighbours, Within Close Proximity To All Amenities And A Short Drive To Wasaga's Main Beach. See Virtual Tour For Videos, Additional Photos And Measurements (id:41954)
1302 - 2920 Highway 7 Road
Vaughan (Concord), Ontario
Welcome to CG Tower, the tallest building in the popular Expo City community. This beautiful 2-bedroom, 2-bathroom home offers modern living in the heart of Vaughan Metropolitan Centre. With over $15,000 in upgrades included, this unit sits high in a 60-storey tower with amazing clear West/North views. Master Bedroom has a big size Walk-In Closet that can be converted to a Den. You'll love being just steps from VMC Subway Station for easy trips to downtown Toronto, plus quick access to Highways 400, 407, and 7. Enjoy great shopping, restaurants, and entertainment all around you, plus the beautiful Edgeley Pond & Park right next door. Perfect for first-time buyers or smart investors looking to own in Vaughan's hottest neighborhood. Jane & Highway 7 - Vaughan's Growing Downtown. (id:41954)
127 - 3636 Steeles Avenue E
Markham (Milliken Mills West), Ontario
Well-established for 15 years in a high-traffic plaza the only flower shop in the complex! Seller is upgrading to a larger store, offering you the rare chance to take over a fully equipped floral and gift business with steady walk-in clientele. Comes with all inventory, equipment, and supplier contacts. Super low rent keeps overhead minimal. Seller will provide full training and share sourcing channels (id:41954)
133 Mcgahey Street
New Tecumseth (Tottenham), Ontario
*Welcome to a Rare Find in Tottenham A Modern Bungalow!**Opportunities like this do not come often! This upgraded bungalow, less than 10 years old, offers the perfect blend of modern living, functionality, and a highly sought after layout.The main floor features 2 spacious bedrooms, including a primary retreat complete with a walk-in closet and a beautifully finished 4-piece ensuite. The open concept kitchen flows seamlessly into the living and dining areas, making it ideal for both everyday living and entertaining.The fully finished lower level extends the living space with an additional bathroom, a second kitchen, a generous recreation room, and a cold room perfect for family, guests, or multi generational living.Set on a premium extended lot, the property also boasts a two car garage along with landscaped front and rear yards, offering both curb appeal and a private outdoor space to enjoy. Conveniently located close to schools, and within walking distance to shops, restaurants, and everyday amenities, it truly combines comfort with lifestyle. Dont miss this rare chance to own a bungalow in one of Tottenhams most family friendly communities (id:41954)
2016 Kate Avenue
Innisfil (Alcona), Ontario
NATURE, COMFORT AND CONVENIENCE IN THE HEART OF INNISFIL! Enjoy lakeside living just steps from Lake Simcoe, with beach access waiting at the end of the street in this beautifully updated 3-bedroom ranch bungalow. Perfectly located for everyday convenience, enjoy walking distance to Innisfil Beach Park, Innisfil Town Square, and all the essentials along Innisfil Beach Road, including restaurants, grocery stores, convenience stores, and the library. Commuters will love being just 15 minutes to Highway 400 and the Barrie South Go Station, and only 30 minutes to Downtown Barrie. Nestled on a large pie-shaped lot with a park-like setting, this home is surrounded by majestic mature trees and features stunning perennial gardens, a private patio, and a cozy firepit area for relaxing or entertaining outdoors. Inside, the open-concept living and dining area is warmed by a natural gas fireplace, while large bedroom windows frame peaceful views of nature. Ample parking and an attached garage offer added convenience, along with in-suite laundry to complete this inviting, move-in ready #HomeToStay! (id:41954)
26 Mcphail Avenue
Clarington (Bowmanville), Ontario
This well-loved family home is warm and inviting & offers so much for the young family! Situated in an enclave of executive homes, there is room to grow with 4 large bedrooms & 2-1/2 baths on the upper level plus an extra 5th bedroom, 2nd living room & 4-pc bath in the basement. Quality finishes and a modern decor will make you feel right at home from the first day you move in. For outdoor enjoyment, the yard is fully fenced with an expansive 2-tiered deck - perfect for summer barbecues & casual entertaining. For those with allergies, this is a carpet-free home! The kitchen features all stainless steel appliances with a granite centre island & the breakfast area walks out to the backyard. The primary bedroom has a walk-in closet & a beautiful spa-like bathroom with double sinks, soaker tub & separate shower. There is direct entry into the full-sized 2-car garage with parking for 2 more cars on the driveway. Shopping, eateries, schools, medical centres are a short drive away. The new GO train terminus will be built before you know it, and commuting into the city will be a breeze - it's a perfect time to invest in Bowmanville at this affordable price. Hwys 401, 418 & 407 are only minutes away. Come see this home today! (id:41954)
88 Jolly Way
Toronto (Dorset Park), Ontario
Welcome to this stunning 4-bed, 4-bath freehold luxury corner townhome like a semi, built by Mattamy Homes, offering approx 2,200 sq. ft. of living in a family-friendly neighborhood. Only 5 years new, this home features all hardwood floors, granite countertops, upgraded finishes, and a ground-level bedroom with sound insulation. Enjoy a private deck, central vacuum, and extra parking available from the city. Conveniently located minutes to Highway 401, Scarborough Town Centre, great schools, a new park, and just 20 minutes to downtown Toronto. (id:41954)
205 - 3425 Sheppard Avenue E
Toronto (Tam O'shanter-Sullivan), Ontario
Don't Miss this New 2-Bed 2-Bath Flat that checks all the boxes on your wish list, in Sought-After Sheppard and Warden Area! A condo with Low Maintenance Fee. A townhouse with Front Garden and Backyard! The Entire Suite is on the 2nd Floor. Desirable South-North Exposures with 2 Balconies Allowing Air Circulation. 9 Feet High Ceiling. No Carpet. Master Bedroom has Walk-in Closet and 4-Piece En-suite Bathroom. Both Bedrooms have Walkouts to South facing Balcony. Tons of Storage, plus Parking and a storage locker in underground Garage. Excellent Building Amenities: Gym, Library, Visitor Parkings, Etc. Across from Warden Sheppard Plaza. 2-minute Walk to Food Depot, restaurants, TTC, Parks and Schools. (id:41954)
