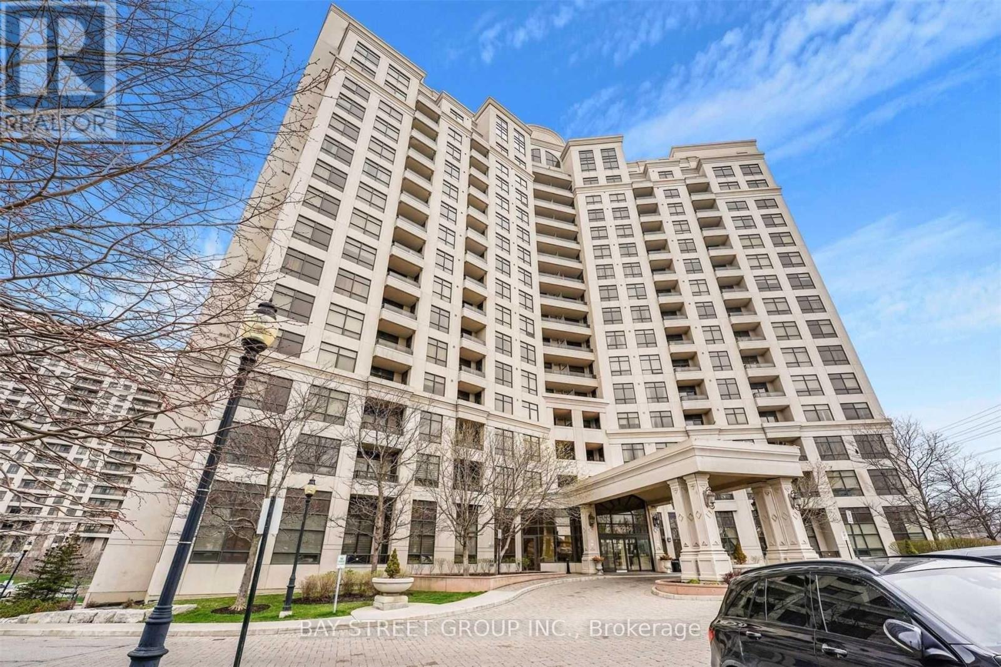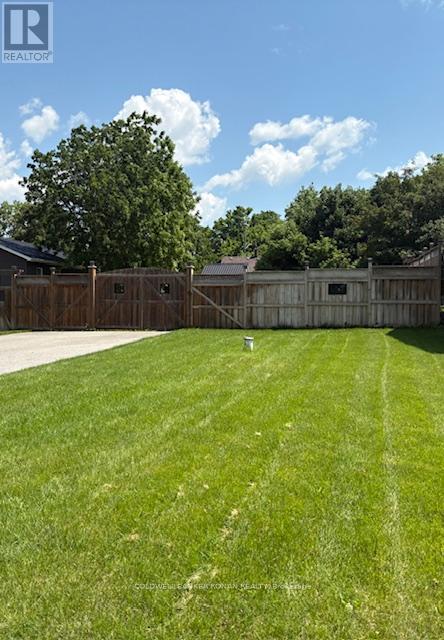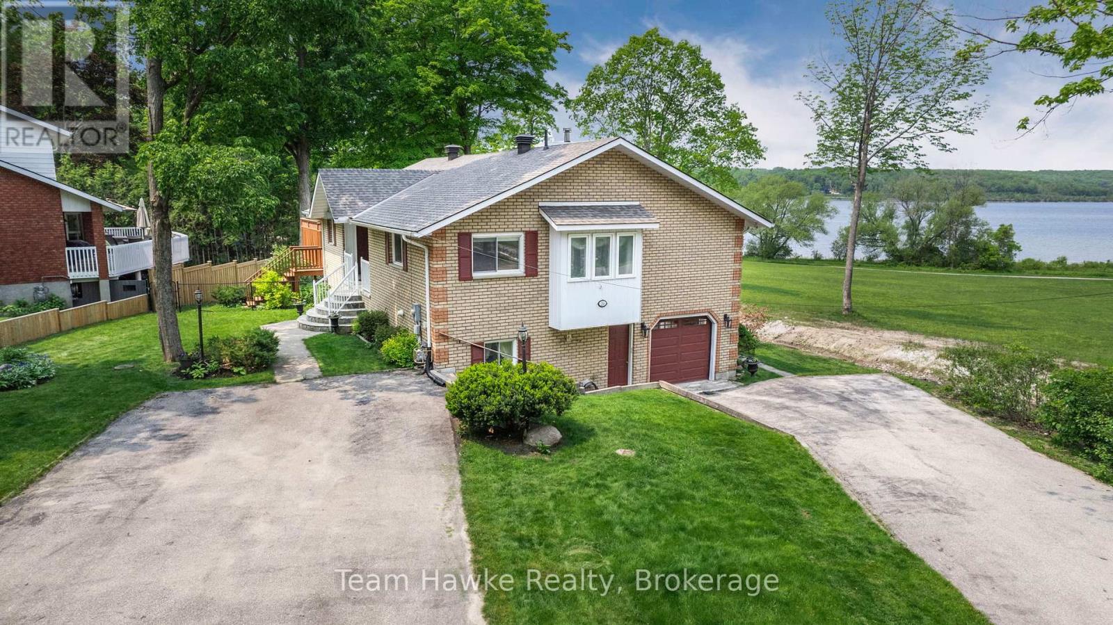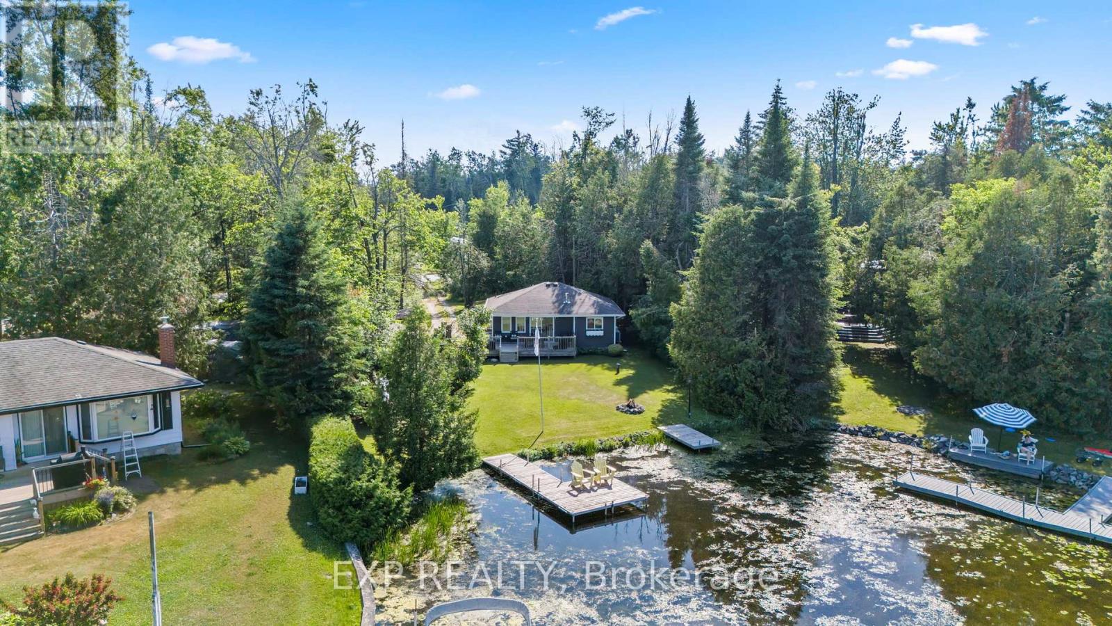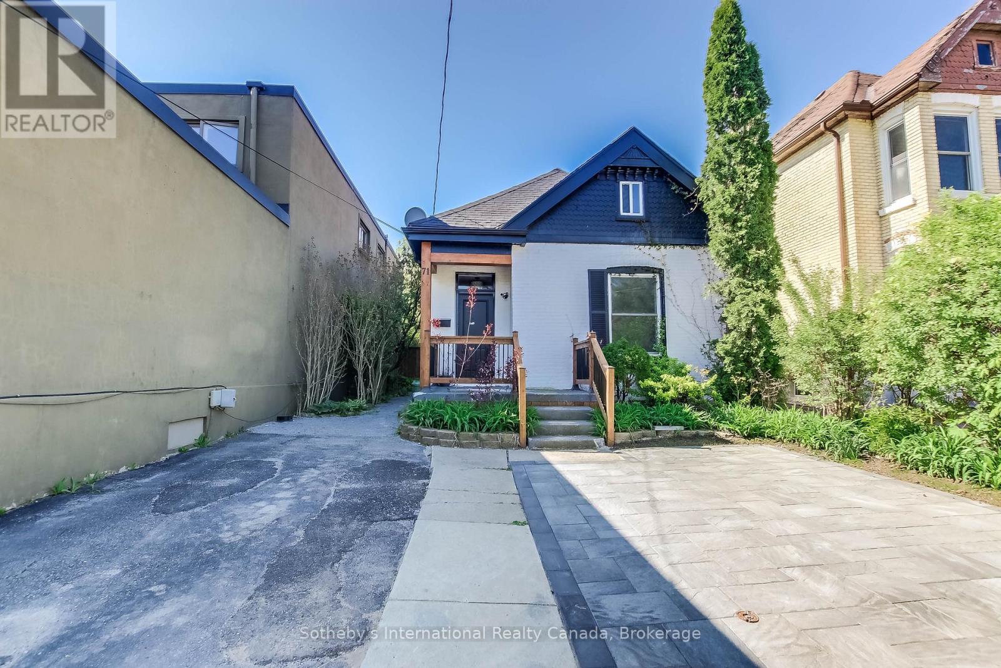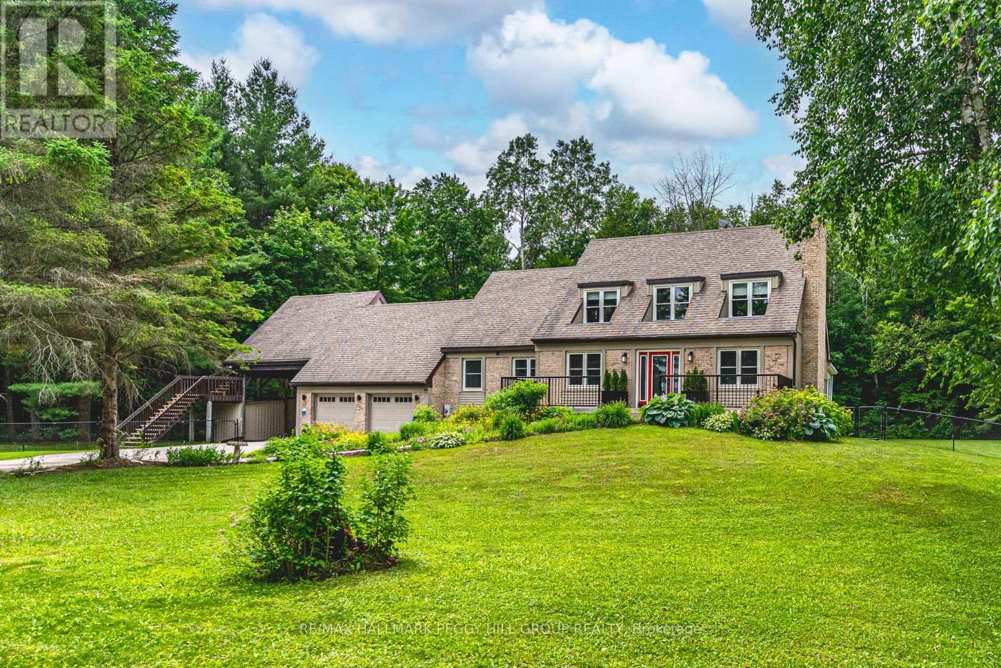307 - 9582 Markham Road
Markham (Wismer), Ontario
An incredible opportunity for first-time buyers and savvy investors alike. This stylish 1+1 bedroom condo in Markham's prestigious Wismer community offers the perfect blend of function, comfort, and location. Freshly painted and carpet-free, the unit features a granite countertop kitchen, upgraded lighting, and a beautifully renovated bathroom with a modern standing shower. The bright, east-facing balcony fills the space with natural light, while the spacious den offers flexibility as a home office or guest room. Enjoy low-maintenance living with access to a full suite of amenities pool, hot tub, gym, party room, and 24-hour concierge. Steps from Mount Joy GO Station, top-ranked schools, parks, and major shoppings. This is a high-demand location with strong rental potential and long term value. Whether you're building equity or building your portfolio, this unit is a smart move in the heart of Markham. (id:41954)
1406 - 9225 Jane Street
Vaughan (Maple), Ontario
Beautiful 1+1 suite in the prestigious Bellaria Residences gated-community with 2 side-by-side parking spots! Featuring 9-foot ceilings, 690 sq ft (MPAC) of functional layout, granite countertops, modern kitchen with glass tile backsplash. The enclosed den with sliding pocket doors offers flexibility as a home office or potential second bedroom. Enjoy the private balcony with wood tile flooring and gorgeous views of greeneries & Wonderland fireworks; Ensuite laundry, a large locker, and two underground parking spots. Bellaria is a gated community offering exceptional amenities including 24-hour concierge, a fully equipped gym, yoga studio with complimentary classes, party and games room, and an expansive landscaped garden with walking trails, tranquil ponds, and seating areas. Ideally located just minutes from Vaughan Mills, Canadas Wonderland, and Cortellucci Vaughan Hospital, with easy access to TTC, GO Transit, subway stations, and top-ranked Maple High School. Do Not Miss! (id:41954)
10 Stoddart Street
Essa (Thornton), Ontario
Transform your Architectural Dreams into Reality on this 57x164 Feet Building Lot On A Quiet Mature Street in The Quaint Village of Thornton! An Existing Drilled Well, Paved Driveway, Privacy Fencing and Level Landscape Give You a Huge Head Start on Your Building Plans! An Ideal Commuter Location, Just Off Hwy 27, Easy Access to Hwy 400, Minutes to Barrie, Shopping, Restaurants, Schools, Parks/Recreation, Skiing, Golfing, North to The Cottage or south to the GTA In Less Than One Hour! (id:41954)
14 - 285 Finch Avenue
Pickering (Rouge Park), Ontario
Welcome To This Spacious 3-Storey Freehold Townhome In Pickering's Sought-After Rouge Park Community. The Main Floor Offers A Bright Living Room With Laminate Flooring, Large Windows, And Convenient Access To The Garage. The Second Floor Features An Open-Concept Layout With A Cozy Family Room, A Functional Kitchen, Dining Space With A Walkout To The Balcony Perfect For Outdoor Dining And A Convenient 2-Piece Bathroom. Upstairs, The Third Floor Boasts A Private Primary Suite Complete With A 3-Piece Ensuite And His And Her Closets. Two Additional Bedrooms And A 4-Piece Main Bathroom Complete The Upper Level. The Unfinished Basement Awaits Your Finishing Touches. Located Close To Top-Rated Schools, Parks, Shopping, And With Easy Access To Transit, Highways, And All Amenities, This Is A Fantastic Opportunity To Own In A Desirable Family-Friendly Neighbourhood. (id:41954)
18 Dervock Crescent
Toronto (Bayview Village), Ontario
Incredible opportunity in prestigious Bayview Village! This well-maintained 3-bedroom, 4-bathroom family home offers a functional layout with an attached garage and private drive. The main floor features a spacious family room, an eat-in kitchen with a walkout to a stone patio and fenced backyardperfect for entertaining. The large primary bedroom includes a 5-piece ensuite, and the finished lower level provides additional living space.Set on a generous lot, this property presents an exceptional opportunity for end-users, investors, or developerszoning permits multi-family residential development (buyer to verify). Buyer must conduct their own due diligence; seller makes no representations or warranties.Unbeatable location just steps to the subway, a 10-minute walk to Bayview Village, close to Rean Park and Talara Park, with easy access to the 401 and a quick drive to Fairview Mall and the Shops at Don Mills. (id:41954)
26 Jury Drive
Penetanguishene, Ontario
Welcome to your dream retreat by the bay, where panoramic water views, serene sunsets, and refined living come together in one of Penetang's most sought-after neighbourhoods. This beautifully maintained 4-bedroom, 3-bathroom all-brick bungalow offers an ideal blend of comfort, elegance, and functionality, perfectly positioned on a quiet, low-traffic street. Step inside to a bright, open-concept main floor featuring vaulted ceilings, a cozy wood-burning fireplace, formal dining area, sunroom, and a stunning new Lindsay Schultz kitchen ideal for entertaining or simply soaking in the views. The main floor primary suite is a private escape with its own en-suite and walk-in closet. Downstairs, the fully finished lower level boasts a spacious family room with a new Napoleon gas fireplace, additional bedrooms, an office, and two walkouts to the beautifully landscaped backyard. Thoughtful updates include new shingles (2025), a new gas hot water heater (2025), updated flooring, and modern light fixtures throughout. Enjoy the outdoors with a wrap-around deck, covered lower patio, and direct access to open green space and the bay, perfect for launching your kayak, paddle board, or simply enjoying a peaceful walk through the park. Just minutes to town, marinas, shops, restaurants, trails, and Discovery Harbour. This is a rare opportunity to embrace waterfront-adjacent living in a truly exceptional location. (id:41954)
152 Sanford Avenue S
Hamilton (St. Clair), Ontario
Attention Investors! Excellent opportunity with this legal triplex in the highly sought-after St. Clair/Blakely neighbourhood, just minutes from downtown Hamilton. Each unit has been recently renovated and features new kitchens, bathrooms and are separately metered. Situated on a double lot, the property offers plenty of room to add a garage or additional dwelling, with parking for 5+ vehicles. A new roof, new front porch, freshly painted interiors and coin laundry add even more value. Main floor unit is currently vacant providing the opportunity to live-in or be quickly rented for additional cash flow. Don't miss out on this opportunity to own a turnkey multi-family property in one of Hamilton's most desirable neighbourhoods! (id:41954)
85 Hillcroft Drive
Hamilton (Stoney Creek Mountain), Ontario
Welcome to 85 Hillcroft Drive, a bespoke residence crafted for the discerning client seeking sophistication and versatility in a family-friendly community. This beautiful home offers over 4,000 square feet of total interior space, featuring soaring vaulted ceilings, wide-plank site-finished hardwood floors, and a seamless layout perfect for both grand entertaining and effortless daily living. The chef's kitchen is a true centerpiece, complete with rich wood cabinetry, granite countertops, stainless steel appliances, and a striking island, all opening to a dramatic living room with a gas fireplace and French doors leading to a covered outdoor deck. The private primary suite offers a walk-in closet and a luxurious five-piece ensuite with a soaker tub and glass shower. A second bedroom or office at the front, complete with double glass doors and a closet, offers flexibility for guests, remote work, or multigenerational living. On the upper level, the loft level features a cozy lounge area, a full bath, and a third bedroom with its own walk-in closet. The unfinished basement adds tremendous potential, with a kitchenette and existing basement appliances, ideal for a future rec room, gym, or in-law suite. Outside, the backyard is a low-maintenance retreat with artificial turf, mature shrubs, and a premium hot tub featuring an electric fiberglass cover with integrated lighting, designed for year-round use, lower heating costs, and crystal-clear water with minimal upkeep. Nestled near Valley Park Community Centre, scenic conservation areas, major highways, and top-rated schools, this property delivers exceptional comfort, convenience, and long-term value. (id:41954)
46 Bayview Estate Road
Kawartha Lakes (Verulam), Ontario
Boat to Mexico? You could. Located on Sturgeon Lake, part of the Trent-Severn Waterway, this charming 3-bedroom, 1-bath cottage offers direct access to one of Ontarios most iconic boating routes connecting you all the way to Georgian Bay and beyond. Set on a quiet inlet just minutes from downtown Fenelon Falls, this meticulously cared-for property is a perfect four-season escape or full-time home. It sits on a paved, municipally maintained dead-end road with year-round access and is located on a school bus route making year-round living practical and comfortable. The shoreline is ideal for docking your boat, relaxing on the dock in the sun, or paddling out with your morning coffee. Inside, the cottage is bright, well laid out, and lovingly maintained, with thoughtful upgrades including a heat pump (2020), new well pump and pressure tank (2023), and a new toilet and shower (2025). The exterior offers ample lawn space both front and back, ideal for kids, pets, gardening, or relaxing by the fire. A firepit area and three versatile sheds complete the outdoor setup including a double-door shed for storage, a smaller wood shed, and an original vinyl shed that could be converted into a bunkie for added sleeping space. Currently operating as a licensed short-term rental, the cottage enjoys a strong guest history and steady year round demand offering optional rental income with flexibility for personal use. Offered at $749,000, this is a rare chance to own a turn-key cottage or year-round home on sought-after Sturgeon Lake ready to enjoy now, and for years to come. (id:41954)
71 Briscoe Street E
London South (South F), Ontario
Discover an exceptional property in the heart of Wortley Village. This stunning brick home has undergone a comprehensive, top-to-bottom transformation, showcasing brand-new, high-quality finishes throughout, offering a sophisticated living experience.The main two-story residence features three comfortable bedrooms and two full bathrooms. A striking custom helix staircase leads to a versatile second-floor open-concept loft, perfect for a home office, an additional bedroom, or a dedicated media room.The gourmet kitchen is a true highlight. It boasts a dramatic ten-foot custom ceiling, stainless steel appliances, and two elegant quartz islands. Main-floor laundry adds convenience.Adding to the property's allure is a completely re-imagined rear main-floor unit. This all-brick addition has been meticulously remodeled into an impeccable in-law suite, offering privacy and peace of mind with its separate entrance, sound insulation, and fireproofing. This flexible living arrangement is perfect for extended family or guests.An unfinished basement provides ample bonus storage. This isn't just a house; it's the Wortley Village dream home you've envisioned, offering unparalleled quality and flexible living arrangements. Please note, the property is currently tenanted. (id:41954)
2213 Utley Road
Mississauga (Clarkson), Ontario
Tucked away on a quiet street in the heart of Clarkson, endless possibilities await! Surrounded by mature treelines, parks, schools & local amenities, this lovingly cared for home is situated on a generous 50 x 142 ft lot boasting a lrg swimming pool, lush gardens & ample privacy. Commuting is a breeze w/ easy access to the QEW & Clarkson GO! Host family & friends in the bright living & dining room showcasing a picturesque bow window. Spacious kitchen offers custom cabinetry, corian counters, b/i pantry & chefs desk, breakfast bar & w/o access to side yard. Sun filled BRs offer picture windows & spacious closets. Renovated bathroom boasts modern w/i shower, granite counters & mosaic tiling. The rec room features oversized above grade windows & gas fireplace w/ natural stone surround. Convenient w/u access to the backyard from laundry room. Exterior modern upgrades, irrigation system & 3 car parking. Perfect opportunity for young families, downsizers, working professionals & investors! (id:41954)
7816 6th Line
Essa, Ontario
SPRAWLING ESTATE HOME ON 2 ACRES WITH 4,400+ SQ FT, A WALKOUT BASEMENT & LOFT RETREAT OFFERING MULTI-GENERATIONAL OPPORTUNITIES! This is the kind of home people talk about, the kind that makes an entrance and leaves an impression. Set on a private 2-acre lot, this unforgettable property offers over 4,400 sq ft of finished living space designed for real life in all its forms. The walkout basement offers a fully finished, self-contained space complete with its own kitchen, rec room, bedroom, den, gym, and full bath, perfect for multigenerational living, guests, or growing kids who need space. Need a separate space to work, create, or unwind? The loft above the garage has exposed beams, skylights, a walkout, and a private entrance, giving you ultimate flexibility. At the heart of the home, the kitchen is a total showpiece featuring warm dual-tone cabinetry with generous storage, a massive stainless steel side-by-side fridge/freezer pair, a sprawling island with seating for four, a double sink beneath a window, and striking geometric pendant lighting. Two fireplaces create cozy gathering spots, one in the living room and one in the family room, which features its own walkout to the backyard, while the formal dining room sets the stage for memorable moments. A main floor office and oversized laundry room with outdoor access add everyday ease, while the serene 3-season sunroom with a walkout offers a peaceful view of the surrounding forest and a pond. The primary bedroom serves as a serene retreat with a private 3-piece ensuite, while two additional bedrooms are complemented by a stylish 4-piece main bath. A quiet sitting area rounds off the second level. Thoughtful details continue outside with a triple-wide driveway, an insulated 2-car garage, and a rare drive-through carport. Additional features include geothermal heating, central vac, and a water softener. This one-of-a-kind #HomeToStay delivers standout style, space to breathe, and an experience you wont forget! (id:41954)

