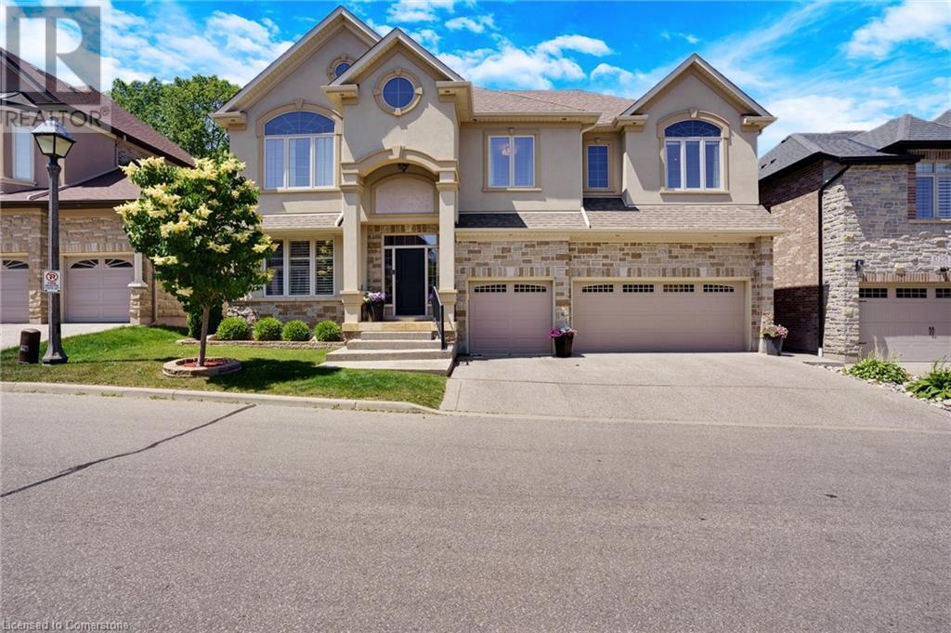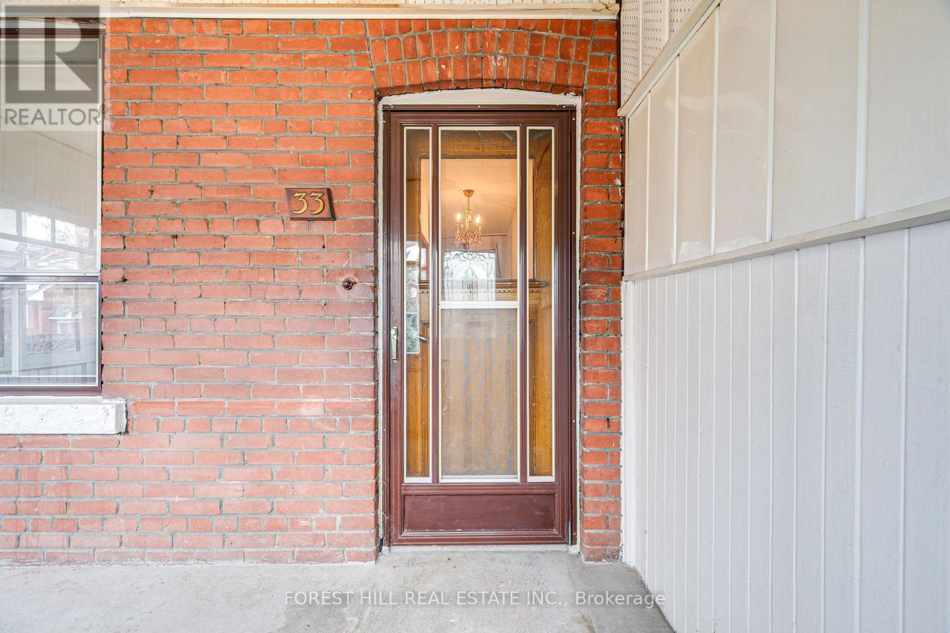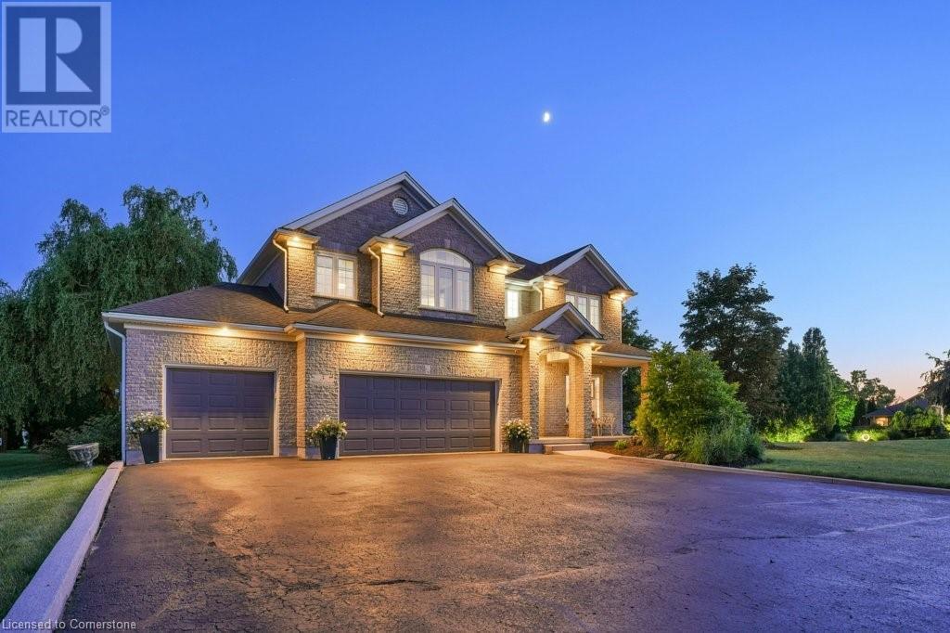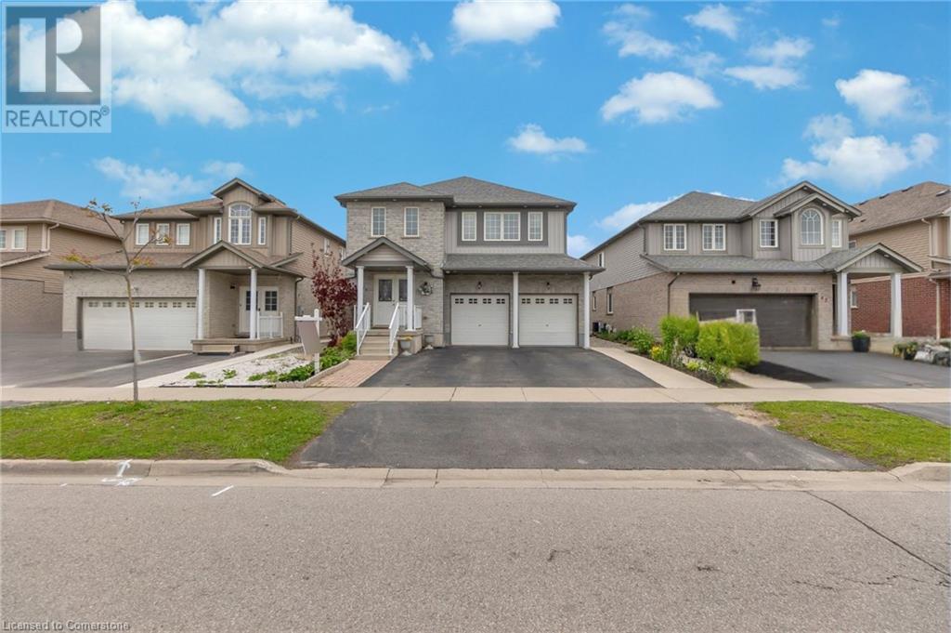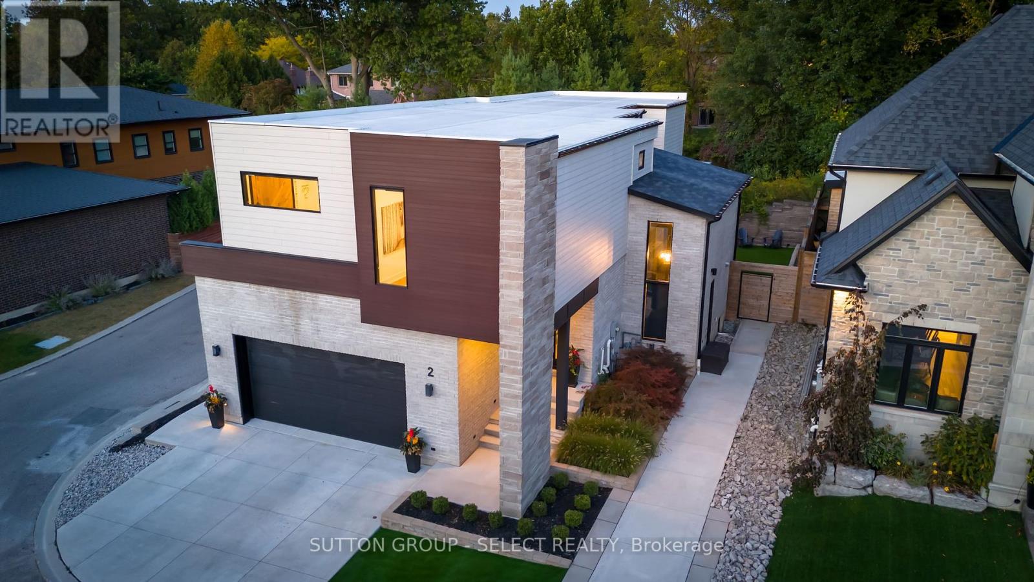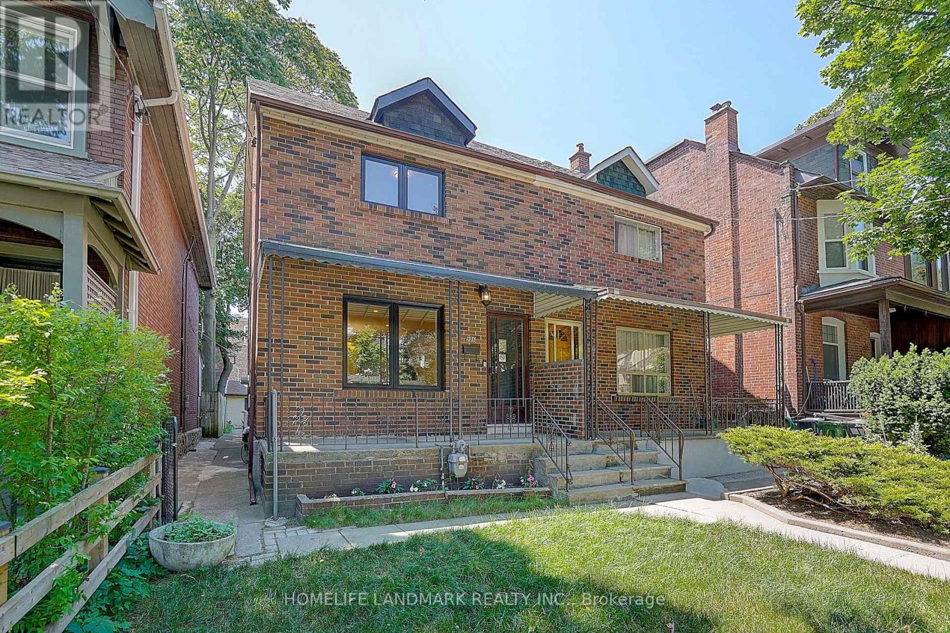258 Edgewater Crescent Unit# 8
Kitchener, Ontario
Welcome to Unit 8, 258 Edgewater Crescent — a home that offers space, comfort, and a peaceful natural backdrop. Backing onto a forest with a flowing creek, this property feels like a private retreat while still being just minutes from everyday conveniences. The upper level includes four spacious bedrooms, one of which is currently set up as a walk-in dressing room. A fifth bedroom is located in the fully finished walkout basement, complete with a large walk-in closet, ideal for guests or extended family. With three full bathrooms upstairs, a main floor powder room, and another full bathroom with a built-in sauna downstairs, this home is well-suited for families of all sizes. The grand living room opens onto a massive sixteen by forty foot waterproof deck, offering views of mature trees and the creek below, a perfect extension of your living space. Downstairs, the basement features a theatre room, a second kitchen with a custom wine cabinet, and a spacious family room, making it a versatile area for entertaining or multi-generational living. A separate four-season room, completed in 2019, sits off the large covered patio for year-round enjoyment. This home also features a triple car garage, reverse osmosis system in the kitchen, and a water leak detection system. These thoughtful upgrades add comfort, function, and peace of mind. Set on a quiet street in a desirable neighbourhood, this beautifully maintained home is a rare opportunity to enjoy privacy, space, and convenience all in one. (id:41954)
2376 Grenallen Drive
Burlington (Mountainside), Ontario
$819,900 or Trade! Nestled in the highly sought-after Mountainside neighbourhood of Burlington, this lovingly maintained 3-bedroom, 1-bath bungalow boasts approximately 1,000 sq ft of main-level living space and is ideal for growing families. Owned by the same family since 1972, the home features original strip hardwood flooring throughout, exuding warmth and classic charm. A newer roof installed in 2017 provides peace of mind. Step outside to your spacious, fully fenced private backyard, a rare gem in the area complete with mature hedges, a garden shed, children's play structure, and room to add a pool or expand further. The unfinished basement with a separate entrance offers excellent potential for a future in-law suite, guest quarters, or rental income. Surrounded by top-rated schools, playgrounds, parks, shopping hubs, transit and quick access to highways, this home captures the essence of community and convenience. Ready to make it your own, with room to grow and personalize. (id:41954)
33 Hounslow Heath Road
Toronto (Weston-Pellam Park), Ontario
Contractors, Renovators & Visionaries Opportunity Awaits! Unlock the full potential of this timeless Edwardian-style semi, perfectly situated between The Junction and Corso Italia. With its stately brick façade, bay window, and charming covered front porch, this home delivers standout curb appeal and solid bones to work with. Soaring ceiling heights, original details such as a decorative fireplace mantel, and formal dining space provide the kind of vintage character that todays buyers love and the kind of space that renovators know how to transform.Offering 3 bedrooms, a spacious eat-in kitchen, and a rare main floor 3-piece bath with walkout to a fully fenced backyard, this property is an ideal candidate for a top-to-bottom renovation or thoughtful redesign. The second floors layout featuring a sun-filled primary bedroom and a rear room with a bonus sitting area (previously a second kitchen) lends itself perfectly to multigenerational living or an income-generating suite.The full unfinished basement has a separate entrance, offering the potential to add a third unit. With a detached block garage, rear laneway access which backs onto lush green space & Wadsworth Park, one of the areas best-kept secrets. Perfectly situated between The Junction & Corso Italia, & steps to St. Clair West shops, Earlscourt Park & Community Centre, Stockyards Village Shopping Centre, the TTC streetcar, & the future SmartTrack station this property is a rare find with endless potential in a thriving neighbourhood. **Extras: Neighbourhood Hot Spots: Wallace Espresso, La Spesa Food Market, Wadsworth Park, Tavora Foods & Joseph J. Piccininni Community Recreation Centre! (id:41954)
3 Haley Court
West Montrose, Ontario
Experience the perfect blend of elegance & comfort in this beautiful estate, situated in the sought-after community of West Montrose. Designed with both style and function in mind, this home offers a thoughtfully planned layout creating an ideal setting for families of all sizes to enjoy. Main floor Captivates you with rich engineered hardwood flooring & premium ceramic tile throughout. At the heart of the home lies a true chef’s kitchen, featuring high-end appliances, granite countertops, undermount sink, & a professional 6-burner gas stove. The kitchen also includes two dishwashers, soft-close cabinetry, a built-in fridge, & two expansive islands, perfectly suited for everything from intimate family dinners to grand-scale gatherings. The five generously proportioned bedrooms each offer a private/semi-private bathroom. Large primary suite serves as a tranquil retreat, featuring a 4-piece ensuite & walk-in closet. Luxury upper level laundry room is located on this level. Step outside to a spectacular covered back porch complete with a wood-burning fireplace, built-in overhead speakers, heaters, & skylights. Stunning inground saltwater heated pool, creating a private oasis perfect for entertaining. Beyond the pool, a beautifully designed pool house offering a stylish space to enjoy. Complete with a full kitchen, a sit-up breakfast bar, a projection screen for movie nights, & a 2-piece bath & shower facilities. Landscaped gardens & mature trees create a picturesque retreat like setting. The fully finished lower level offers two bedrooms, 3pc bath, office space/play areas, & a large rec room. The home boasts a triple car garage, offering ample space for parking & storage. The enormous driveway provides parking for up to 16 cars. And don’t forget, this home is equipped with surround sound & total home audio, provided by Station Earth, enhancing every room with exceptional sound. This is an extraordinary opportunity to make this one-of-a-kind property your own. (id:41954)
46 Woodbine Avenue
Kitchener, Ontario
Welcome to 46 Woodbine Ave, perfectly situated in the coveted Huron Village neighborhood of Kitchener. From the moment you step into the grand foyer, you’ll be captivated by its breathtaking cathedral ceiling & the stunning hardwood staircase. The main floor offers a seamless style, featuring a welcoming living room with a cozy fireplace, flooded with natural light. The modern kitchen is a culinary masterpiece, boasting SS Appliances, including a gas stove, gleaming quartz countertops, ample cabinetry & a versatile island with additional storage. Adjacent is the formal dining room provides a sophisticated space for hosting. Completing the main floor is a mudroom & a convenient 2pc bathroom. Upstairs, the home continues to impress with 3 generously sized bedrooms, a bright & airy family room, 2 well-appointed bathrooms, adorned with elegant quartz countertops & a thoughtfully designed laundry room. The primary bedroom is a private retreat, featuring a walk-in closet & a luxurious 3pc ensuite with a stand-up shower. The family room offers a relaxed atmosphere, perfect for unwinding or spending quality time together. The fully finished basement, with a separate entrance, is a standout feature. This carpet-free space features 2 bedrooms, a dining area, a fully equipped kitchen, a 4pc bathroom, a laundry room & a utility room. Whether used for extended family or rental income, this space adds exceptional value to the home. Outside is a partially fenced backyard with a spacious deck, offering the perfect setting for outdoor gatherings or tranquil moments of relaxation. Situated in a family-friendly neighborhood, this home is conveniently located near top-rated schools, shopping centers, the expressway & the serene Huron Natural Area. The nearby RBJ Schlegel Park offers an array of recreational opportunities. Don’t miss the opportunity to make this extraordinary property your family’s forever home. Book your private showing today. (id:41954)
2 - 567 Rosecliffe Terrace
London South (South C), Ontario
Bold. Seductive. Unapologetically Luxe Westmount Living. Modern architecture meets Hollywood glamour. This 4,677 sq. ft. executive home dares to make a statement, w/3,500 sq. ft. of high-impact design on 1st & 2nd floors + an 1,177 sq. ft. lower-level suite that turns heads. Outside, the backyard is pure seduction. A plunge pool shimmers beside a kids' splash pool, surrounded by sleek patios a steel-roof cabana with bar, built-in BBQ. The maintenance-free artificial turf keeps it effortlessly polished, front to back. Inside, 10-ft ceilings create a bold canvas for dramatic design. The family room ignites conversation w/ a ribbed wood wall, soaring 18-ft vaulted ceiling, and sleek fireplace. A sculptural glass/metal staircase draws you to the open-concept kitchen/living room with seamless integrated appliances, sleek white cabinetry, custom banquette, elongated bar, & gas cooktop, all bathed in natural light & merging into a comfortable gathering space w/ gas fireplace. A wall of glass blurs the line between indoors and the captivating outdoor retreat. Upstairs, the mood intensifies. A glass-walled gym drenched in sunlight creates an expansive, airy room to focus on your well-being. The primary suite is a pure indulgence spa-worthy 5-piece ensuite framed in glass, a gorgeous wet room encompassing soaker tub & shower. 3 additional bedrooms offer private ensuite access. Chic, efficient 2nd floor laundry w/twin systems. Downstairs, the lower level is a vibe all its own open-concept kitchen/living space, media den, bedroom w/ eye-catching feature wall & 3-piece cheater ensuite. A study nook adds versatility. The unit opens onto a private side yard. Bonus: concrete slab with R/Is for gas, hydro, water, plumbing, and sound is poised for transformation into a private office, luxe cabana, or guest suite. parking for 5. Luxury, low maintenance & flex for extended family, home office or income potential. Neighbourhood fees cover snow removal & common area maintenance. (id:41954)
433 West Mile Road
London North (North P), Ontario
Houses have invisible qualities, an energy and personality that you either sense or don't...and this is one of those rare homes that rates very high on character and style. However, if you are not a gardener or prefer not to have a garden or dislike perennials, this house may not be for you. Or, if you prefer a new house with no character or warmth, there's no need to read any further. This Cape Cod house has undergone extensive updates and features 2,370 square feet of living space. The oversized primary bedroom, located on the main floor, features a walk-in closet and an en-suite bathroom with a heated floor, bidet, and a walk-in shower. The other two large bedrooms are located upstairs, featuring dormers that add warmth and character, along with a stand-alone 4-piece bathroom - a perfect setup for older children or guests. Oak hardwood floors are throughout the main floor, a large bright dining room with a natural fireplace, a large living room with a gas fireplace, and a panoramic view of the beautiful, deep 204' fenced lot on three sides. The laundry room has a sink and a built-in broom closet on the main floor. The large, bright kitchen has all the modern upgrades and upscale touches you would want, including heated floors, a transom window, a Dacor gas range, a Zephyr stainless steel stove vent, a warming oven, a Bosch dishwasher, granite countertops, a center island, a garbage disposal, and a built-in desk. All with an incredible view and walkout to the covered back deck. The lower level features ample space, including a workroom and an outside entry to the 2.5-car garage. An overhead garage door to the backyard allows easy access. The rear gardens are a must-see. There is no need to go on vacation; you have it all: privacy, beautiful gardens, a covered deck, and lots of room to add an in-ground pool. This would make a great multi-generational home. With the custom-designed layout, the owners wisely made the doorways and halls wheelchair accessible. (id:41954)
Pml013 - 486 County Road 18
Prince Edward County (Athol Ward), Ontario
A 2017 two bedroom cottage with an expansive back yard is the perfect family summer destination! With a large wraparound deck, there is plenty of indoor and outdoor space for the whole family to enjoy. The cottage has separated bedrooms with a large living room in-between providing added privacy. Plus the second bedroom boasts two sets of bunk beds with the one transforming into a seating area; perfect for kids to hang out on their own.*For Additional Property Details Click The Brochure Icon Below* (id:41954)
104 Regent Street
Welland (Welland Downtown), Ontario
Here is your opportunity to own this well maintained and renovated FOUR BDRM, THREE BTHRM home with well appointed rooms and partially finished basement with separate entrance. Great for a multi-generational family or room to age in place. This home is a superb opportunity for investors looking to create a double income or for any first time buyers looking to get into their first family home or even the upgrader looking for more space! So many options to make this home work for you. With quartz countertops, custom backsplash, and breakfast bar in the kitchen and laminate flooring throughout. Decorative plaster ceiling in the living and dining rooms The whole family will love the enclosed porch as a perfect place to sit while enjoying a glass of wine as you watch the kids play or neighbours strolling by. The detached garage boasts a loft for additional storage yet leaves a generous back yard for family events. Take advantage of the chance to live on this lovely family friendly street just a short drive to highway 406 as well as all the entertainment at Niagara Falls! (id:41954)
340 Fifth Street
Cochrane, Ontario
Ideal for First-Time Buyers or Investors! Centrally Located! Walk to Lake Commando! Spacious 3+1 bed, 3-bath family home just steps from the lake, beach, and Pavilion. Updated in 2022, the modern kitchen features quartz countertops and a stylish backsplash. Open-concept dining area leads to a back deck for relaxation , and the bright living room boasts 9-ft ceilings which provides a specious feeling throughout. Main floor includes a 2-pc bath and laundry. Upstairs: 3 bedrooms and updated 4-pc bath. Partially finished basement offers a rec room, 4th bedroom, 3-pc bath, and workshop. Low-maintenance yard plus a detached 1-car garage. This is not just a house, but a place where memories are made. Whether you are looking to call it your own or add it to your investment portfolio! Currently rented for $1800/month + utilities, tenants on month-to-month and open to vacant possession. Updates (2022):Kitchen Appliances, quartz counters, kitchen cabinets and main floor and 2nd level bathrooms. (id:41954)
596 Palmerston Avenue
Toronto (Annex), Ontario
Prime location in the Annex, this solid brick, two storey semi-detached home features a detached double car garage with rear lane access for effortless downtown parking. Meticulously renovated from top to bottom, the bright, spacious interior boasts soaring ceilings and an open concept layout that seamlessly connects the living and dining areas. The gourmet, family sized kitchen offers custom cabinetry, high end appliances and a versatile breakfast room that doubles as a home office. Upstairs, three sunlit bedrooms each with their own ensuite bath. Fully finished basement provides a second living room, dedicated laundry area, an additional bedroom and a three piece bath; perfect for guests, media or a home gym. Just steps to Bathurst subway station, Bloor Streets shops and restaurants, parks and top-rated schools, you'll savour the convenience of downtown transit, dining and shopping alongside Seaton Village's quiet charm. This home is truly turnkey, just unpack and enjoy your new lifestyle! (id:41954)
112 - 8835 Sheppard Avenue E
Toronto (Rouge), Ontario
Attention 1st-Time Home Buyers, Investors, And Downsizers * Rarely-Large, One-Level Urban Townhome In The Rouge Valley * No Endless Stairs And No Tiny Balconies * Separate Dining Room Walks Out To Outdoor Space/Terrace * Large, Separate Living Room With It's Own Closet * Open Concept Kitchen * 2 Spacious Bedrooms And 2 Bathrooms * Large Den Can Be Office, A 3rd Bedroom, Family Room, Or Playroom For The Kids * Upgrades Throughout, Laminate Flooring, With Broadloom in Bedrooms * Underground Parking, With TTC Just Steps Away * Location Is Amazing: Schools And Large Parks All Around, Stores And All Amenities Down The Street, Only 5 Minutes To 401 And Kingston Rd, Less Than 15 Minutes To 407 Or Rouge Go Station * Toronto Zoo, Rouge National Park, And UofT Scarborough Campus Only Minutes Away * This Is The Golden Mean Between The Tiny (And Expensive) Detached And The Cramped 50th-Floor Condo, So Check It Out! (id:41954)
