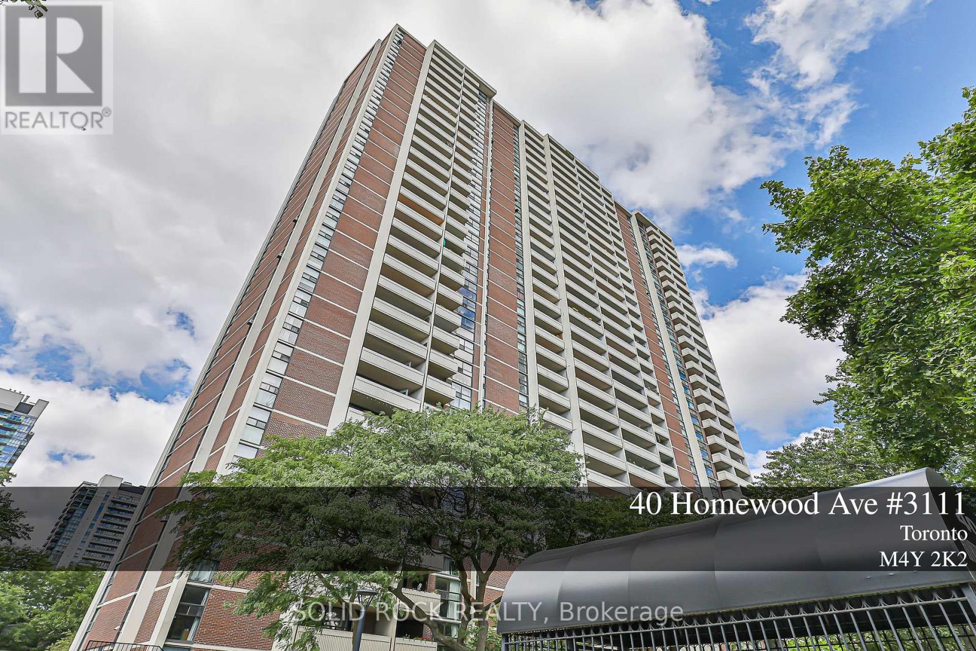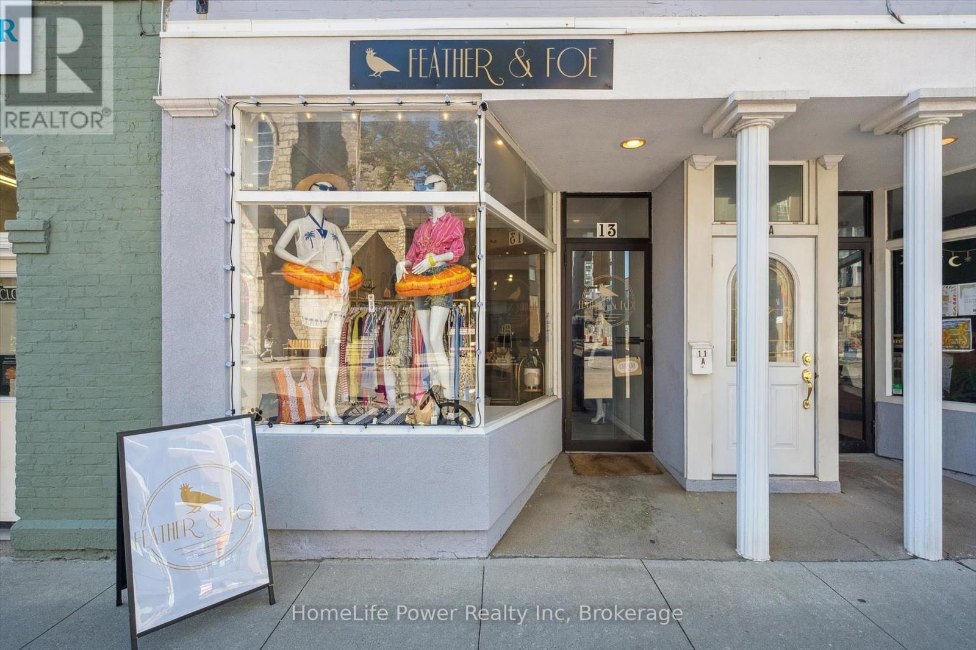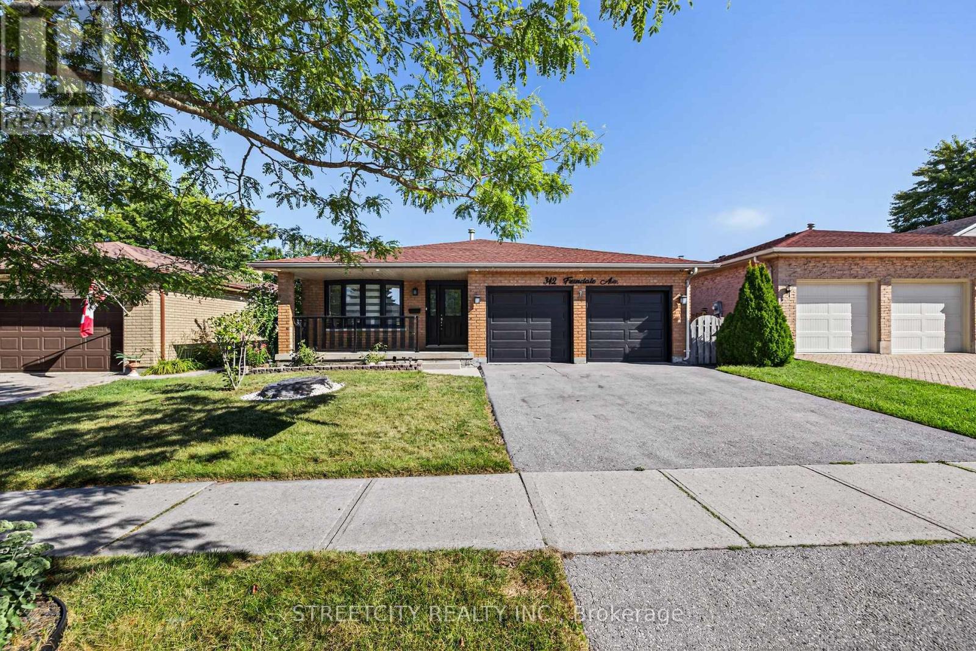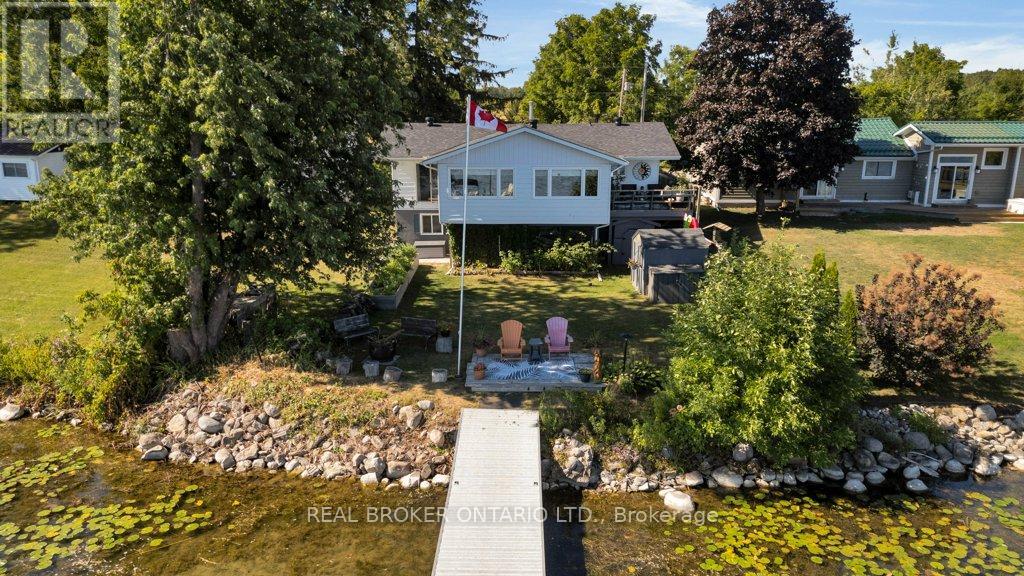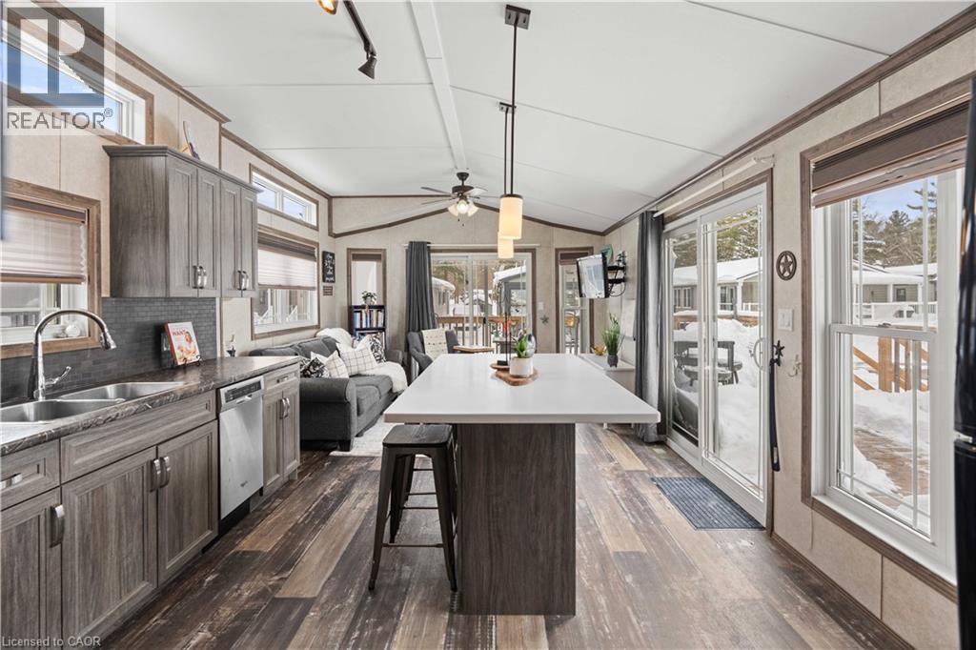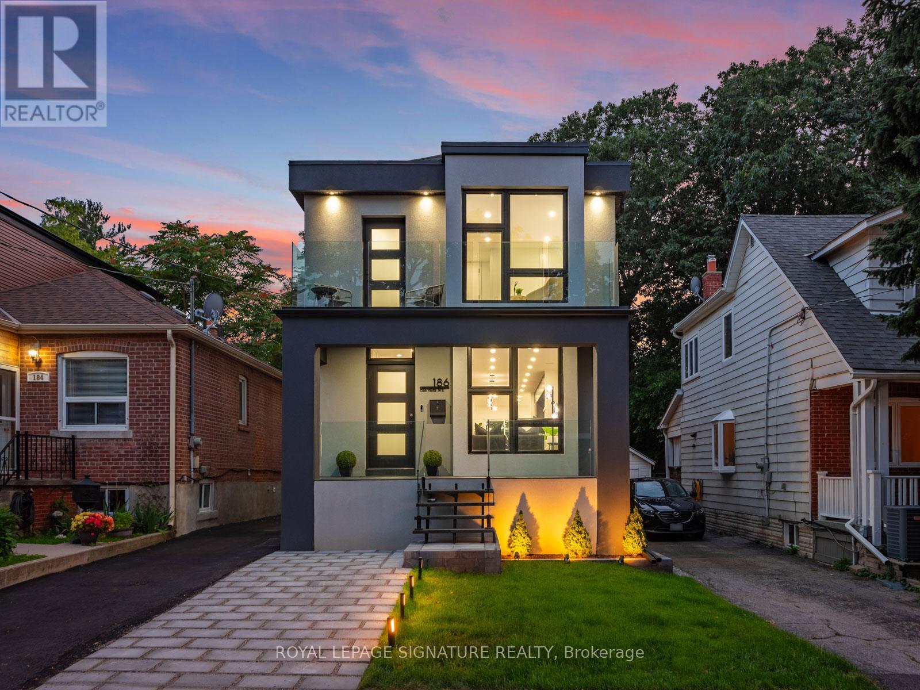1101 - 1486 Bathurst Street
Toronto (Humewood-Cedarvale), Ontario
Welcome to your next home or investment in the heart of South Forest Hill one of Toronto's most sought-after, vibrant neighbourhoods! This stylish 1-bedroom + den condo offers 667 sq ft of bright, functional space with floor-to-ceiling windows and sunset-facing west views from the private balcony accessible from both the living room and bedroom. Set in a modern boutique building (only 5 years old!), enjoy upscale amenities including: Fully-equipped gym Sleek party room, Billiards lounge with direct terrace & BBQ access, Full-time concierge service. You're just steps to transit, cozy cafes, top-rated restaurants, lush parks, scenic bike trails, and cultural gems like Wychwood Barns, Casa Loma and Plus, with quick access to the Allen Expressway, Hwy 401, and Yorkdale Mall, commuting or escaping the city is easier than ever. Bonus: Seller open to leasing back the unit, great opportunity for investors! (id:41954)
518 - 297 College Street
Toronto (Kensington-Chinatown), Ontario
Gorgeous 2-Bedroom Unit Conveniently Located In Prime Downtown Area. walk To U Of T, Kensington Market, Chinatown, Steps To Street Car & Restaurants. T & T Supermarket Is Right Next To The Building. 10 Feet Ceiling With Floor-To-Ceiling Windows. Contemporary Design, Stone Counter Top, Laminated Flooring Thru Out. Move In And Enjoy. (id:41954)
3111 - 40 Homewood Avenue
Toronto (Cabbagetown-South St. James Town), Ontario
Welcome to your newly renovated condo at 40 Homewood Avenue. This beautiful bachelor condo has been transformed from top to bottom and is ready for you to move in and enjoy. This bright, south-facing unit boasts brand-new flooring throughout, creating a seamless and "like home" feel. The new kitchen has been given a new facelift with newer cabinetry and new countertops, complemented by a new stainless steel appliances. The washroom has also been beautifully redone with modern finishes. The spacious main living area features a walkout to a large private balcony, offering stunning views and a perfect spot for morning coffee or evening relaxation. The unit is complete with a generously sized closet for ample storage, and a separate locker for your convenience. Located in a prime downtown location, you're just steps away from TTC, Toronto Metropolitan University, and the vibrant communities of Cabbagetown and Church-Wellesley Village. The well-managed building offers an array of fantastic amenities, including a concierge, a huge indoor pool, a fully equipped gym, and an outdoor terrace with BBQs. This unit is an exceptional opportunity for a student, professional, or couple seeking a turn-key, stylish home in the heart of the city. Parking can be rented from management for approximately $100 per month. Do not miss out on this opportunity. Please note some of these pictures have been virtually staged. (id:41954)
174 Union Street
New Hamburg, Ontario
WELCOME TO 174 Union Street, New Hamburg. Discover an excellent opportunity to own a fully equipped and ready-to-use commercial space in the vibrant heart of New Hamburg. Perfectly situated with prime street visibility, steady pedestrian flow, and easy accessibility, this location ensures your business will thrive in a community-oriented and growing market. The property is being offered as a turnkey setup — complete with all major equipment, furnishings, and fixtures. This allows a new owner to step in and start operations immediately, saving valuable time and significant setup costs. Whether you’re an experienced entrepreneur, a first-time business owner, or a franchise operator, this space provides the flexibility and infrastructure needed to bring your concept to life. Highlights of this opportunity include: Fully outfitted commercial space with equipment and fixtures included in the sale. Central location in New Hamburg, ensuring excellent exposure and accessibility. Flexible layout that can be adapted for food service, retail, or other permitted commercial uses (subject to landlord approval). Turnkey potential, minimizing upfront investment and allowing for a faster launch. Note: This is not a sale of the existing business or corporation — branding, trade name, and ownership entity are not included. The offering is strictly for the equipment and the right to operate at this prime location, making it a clean slate for your vision. If you’ve been waiting for the right moment to establish or expand your business in a thriving community, this is the perfect foundation. (id:41954)
13 Quebec Street
Guelph (Downtown), Ontario
Own your own business for under $100,000 Feather & Foe | Downtown Guelph! An exciting opportunity to own a thriving and well-loved fashion boutique in the heart of downtown Guelph. Feather & Foe is celebrated for its breathtaking window displays, thoughtfully curated collections, and reputation for exceptional, personalized service. Every piece is hand-selected with care, offering customers a unique shopping experience that blends style, confidence, and inspiration. In addition to retail sales, the business has recently expanded by providing wardrobe consulting, private shopping, closet consultations, gifting services, and an exclusive subscription program, creating multiple revenue streams and a loyal client base. Known for its welcoming atmosphere, Feather & Foe has built strong relationships within the community and is ready for its next chapter under new ownership. There is also an opportunity to retain the incredible downtown Guelph location, ensuring continued visibility and connection with the established customer base. This is a rare chance to step into a turnkey business with a proven model, existing inventory, strong brand identity, and endless potential for growth. (id:41954)
20 Dunham Avenue
Kitchener, Ontario
Welcome to this inviting 3-bedroom, 1.5-bath home that perfectly combines timeless character with thoughtful updates. Throughout the home, you’ll find wood floors, trim, and doors that exude warmth, paired with modernized windows for comfort and efficiency. The main floor offers a bright living room with a large picture window, a primary bedroom enhanced by stylish barn doors, and a full 4-piece bath. The kitchen features classic white cabinetry, open shelving, a pantry, and included appliances, while the adjoining dining room opens through French doors to a spacious, fully fenced backyard. Ideal for entertaining, this outdoor retreat includes a deck, concrete patio above the garage, garden shed, and plenty of space for gardening, play, or relaxation. Upstairs, two additional bedrooms, a handy 2-piece bath, and a linen closet provide comfort and convenience. The partially finished basement expands your living space with a rec room, home gym with new light fixture, laundry area, and utility/storage room. Bonus access from recroom to the attached garage. Located in a sought-after central Kitchener neighborhood, you’ll enjoy easy access to transit, schools, shopping, and the expressway. Perfect for families or anyone looking for a vibrant, connected community. Don’t miss this wonderful opportunity to make this charming home your own! (id:41954)
342 Ferndale Avenue
London South (South Q), Ontario
Welcome to 342 Ferndale Avenue in sought-after Cleardale! This large beautifully redone, move-in ready home offers incredible space, versatility, and modern finishes throughout. Featuring three kitchens, including two brand new chef-inspired kitchens with state-of-the-art appliances, its ideal for multi-generational living, entertaining, or income potential. Inside, you'll find a stylish carpet-free interior with hardwood, laminate, and elegant tile work. The layout offers 3 spacious bedrooms, 2 full bathrooms, and abundant living and dining space designed for today's lifestyle. The double car garage is a standout feature transformed into the ultimate heated man cave with its own kitchen perfect for entertaining or hobby use. A separate entrance to the basement provides privacy and flexible living arrangements. Enjoy a lovely yard and a prime location close to schools, parks, shopping, and transit. With modern updates, unique features, and plenty of room to grow, this home is truly one of a kind. Don't miss your chance to make 342 Ferndale Avenue your next address! (id:41954)
1909 - 505 Talbot Street
London East (East F), Ontario
Welcome to 1909 "The Madison Suite" at Azure Premium Luxury Condominiums. Setting the standard for downtown living. This exceptional southwest-facing corner residence offers an expansive 1,615 sq. ft. of refined interior space plus a private 135 sq. ft. balcony, where youll enjoy breathtaking sunsets over Harris Park and sweeping vistas from the deep blue of the Thames River to the old growth forests, all the way up into the azure sky. Your backyard is truly an oasis in the urban core. Ideally located for lifestyle and leisure, The Azure is in the heart of downtown London just steps from world class entertainment, the citys hottest nightlife, boutique shopping, and a dynamic restaurant scene. Inside, discover 2 bedrooms plus a versatile den, 2 spa inspired bathrooms, and an open concept design, perfect for both everyday comfort and sophisticated entertaining. The chefs kitchen is a showpiece, boasting stainless steel appliances, quartz countertops, a pantry, and custom cabinetry flowing into a bright living and dining area with gleaming hardwood floors. Designer touches include luxury roller blinds throughout, upgraded carpeting in the bedrooms and a dedicated laundry room with additional storage space. The private primary retreat offers a spacious walk-in closet and elegant ensuite, while the homes conveniences include an owned storage locker on the same floor, two parking spaces including an oversized premium spot, and secure entry for peace of mind. Elevating urban living, The Azure provides exclusive access to unparalleled 29th floor amenities: a rooftop terrace with sweeping skyline views, chic lounge, billiards room, library, full kitchen and dining facilities, state-of-the-art fitness centre, and a cutting-edge golf simulator. This is more than a home, it is a lifestyle of luxury, leisure, and location without compromise. (id:41954)
4363 Hepinstall Landing
Severn (Washago), Ontario
A rare chance to own on one of Washagos most desirable waterfront streets. This 3-bed, 1-bath home sits on a spacious, private lot with direct frontage on the Green River featuring calm waters ideal for kayaking, paddleboarding, or relaxing by the dock. With room to make it your own, this property offers excellent potential for a custom retreat. Located on a quiet street with municipal water and sewer, its surrounded by well-kept homes and mature greenery. Whether you're seeking a full-time residence, weekend escape, or future income property, this location delivers. Set in the heart of Washago, you're just steps from Little Falls, a beloved local spot where the Green River flows gently over smooth rock ledge is perfect for swimming, picnics, or simply enjoying the natural beauty. The property also offers direct access to the Green and Black Rivers, with easy routes to Lake Couchiching, Sparrow Lake, and Georgian Bay ideal for boaters and nature lovers alike. Washago is a walkable, family-friendly village with all essentials nearby: groceries, shops, cafes, LCBO, public beach, and a boat launch. You're only minutes to Highway 11, Casino Rama (12 mins), and under an hour to Orillia, and Barrie. Whether you're planning your next investment or dreaming of waterfront living, 4363 Hepinstall Landing is a unique opportunity offering lifestyle, location, and long-term value. Furnace (2025) (id:41954)
1909 Woods Bay Road
Severn, Ontario
Spectacular waterfront home minutes to Orillia on Lake Couchiching! With 5 car parking you will be impressed before you even step inside. The flat usable property is perfect for a game of horseshoes, a bonfire, growing your vegetables or relaxing after a day out on the boat. There is an upper balcony to take in the views, a lower screened in party room, a deck right at the waters edge and a 48-ft long composite deck perfect for all of your visiting friends. Once inside the carpet free home you will be impressed with the wood kitchen with stove facing the lake. Can you imagine cooking meals while taking in the tranquility of the lake?! The 4-piece guest bathroom is tucked away by one of the guest bedrooms with front den with crown moulding and keyless entry. The main open living, dining space with wood stove (2022) has hardwood flooring and crown moulding with views of the lake. Into the bonus sunroom through the French doors boasting cathedral ceilings, natural gas fireplace (2020), views for miles, and sliding door to the deck perfect for your morning coffee or to bbq in the evenings. The primary suite is in it's own wing of the house with Juliette sliding doors facing the lake, hardwood flooring, crown moulding, huge walk-in closet and 4-piece ensuite (2024) with quartz countertops, sauna (2024) and stand up shower with rain shower head. The lower walk-out level boasts a 3rd rec room, 3rd bedroom and laundry. 7 minutes to major box stores, 1 minute from Hwy 11. Septic bio-filter (2014), windows (2014) uv system (2022), waterproofing (2025), furnace (2012), electrical panel (2012), roof (2018), sunroom flooring (2020), sump pump (2025), jet pump (2019), owned hot water heater (2023), uv system (2023). (id:41954)
4449 Milburough Line Unit# 10 Oak St.
Burlington, Ontario
Welcome to this meticulously maintained custom built modular home with metal roof, nestled within the sought-after Lost Forest Park Gated Community. Immerse yourself in the conveniences of this year-round community, which boasts a community centre, an in-ground pool, picturesque walking trails, and other amenities. This home features a charming wrap-around deck equipped with retractable screens, providing privacy and relaxation. The open-concept interior is adorned with driftwood laminate flooring and double-hung windows, ensuring effortless cleaning. The kitchen features grey cabinets, a spacious centre island with Corian top, perfect for entertaining family and friends. The great room exudes a bright and inviting ambiance with an additional access to the deck. Conveniently located in the hallway is your in-suite laundry, HVAC system, and double closet for storage. The primary bedroom boasts a double closet with custom-built-ins, while the den provides an ideal space for a home office or creative pursuits. Community Centre boasts Dart Boards, TV with Fire stick, Wifi, Ping Pong, Coffee maker, Games, Puzzles and a Book Exchange. This is the perfect space to engage in a vibrant, active lifestyle. Secure this exceptional opportunity and experience the unparalleled comfort and convenience of this custom built modular home. Minutes away from shopping, parks, golf, trails, highways and all that the quaint Village of Waterdown has to offer. (id:41954)
186 Oak Park Avenue
Toronto (Woodbine-Lumsden), Ontario
Welcome to 186 Oak Park Where Timeless Charm Meets Modern Luxury! Step into this captivating, custom designed 2-storey home that effortlessly blends classic character with contemporary sophistication. From the moment you enter, you'll be greeted by a stunning open-concept interior featuring engineered hardwood floors and sleek LED lighting throughout. The sun-drenched living room boasts floor-to-ceiling windows that flood the space with natural light, complemented by built-in speakers that create the perfect ambiance. At the heart of the home lies an extraordinary chefs kitchen, highlighted by a show-stopping 12-ft island with seating for 5+, quartz countertops and backsplash, premium stainless steel appliances including a 36" gas stove and wine fridge, and abundant storage. Adjacent to the kitchen, the open dining area is ideal for entertaining, complete with a custom 48-bottle glass wine display and a large picture window. The cozy family room features a bold accent wall and a seamless walkout to the expansive deck your private outdoor retreat equipped with a full outdoor kitchen including a built-in BBQ, quartz countertops, beverage fridge, and sink. Upstairs, the primary bedroom is a true sanctuary, offering a luxurious ensuite with walk-in shower, double vanity, and over 8 feet of built-in, walk-through closet space with custom organizers. Three additional spacious bedrooms offer large windows, generous closets, and access to a private balcony. The fully finished basement adds even more versatility, featuring a second kitchen and laundry, a stylish 4-piece bath, and a spacious rec room that could easily be converted do A fifth private bedroom. All this in a prime East York location just steps from schools, parks, shopping, TTC, and scenic Taylor Creek Park. (id:41954)


