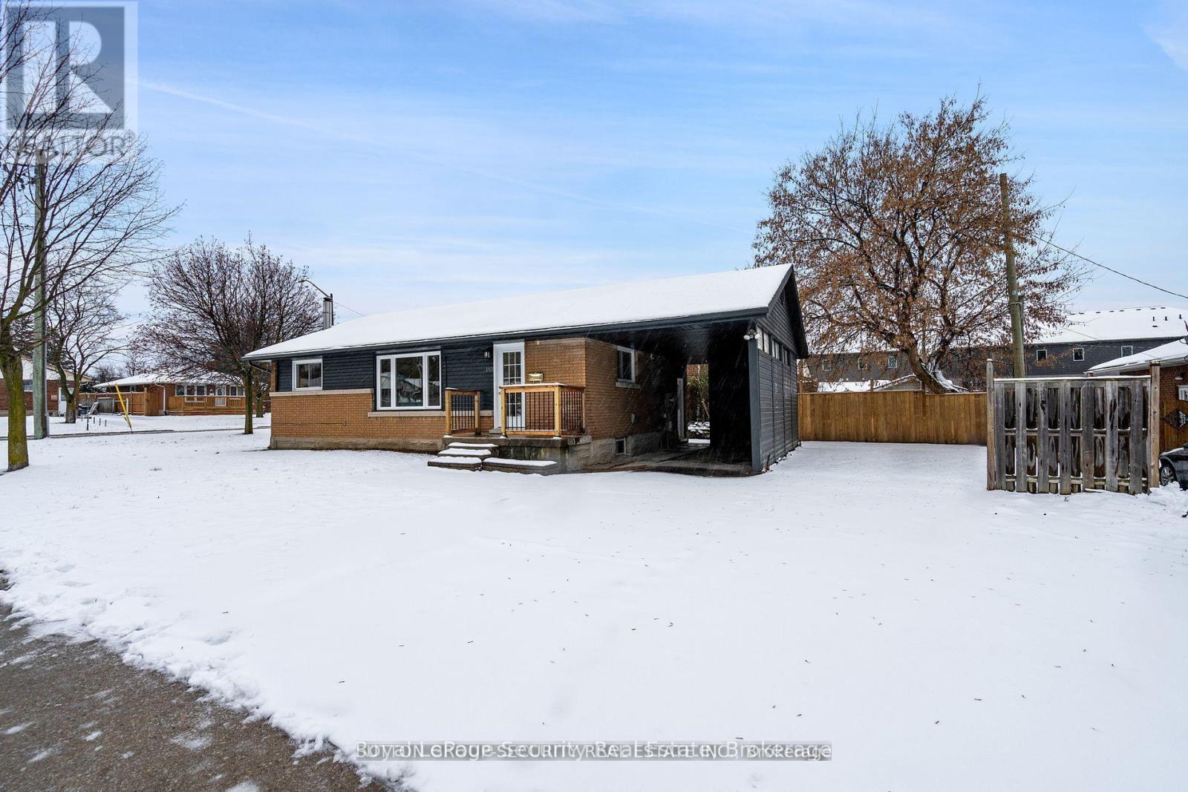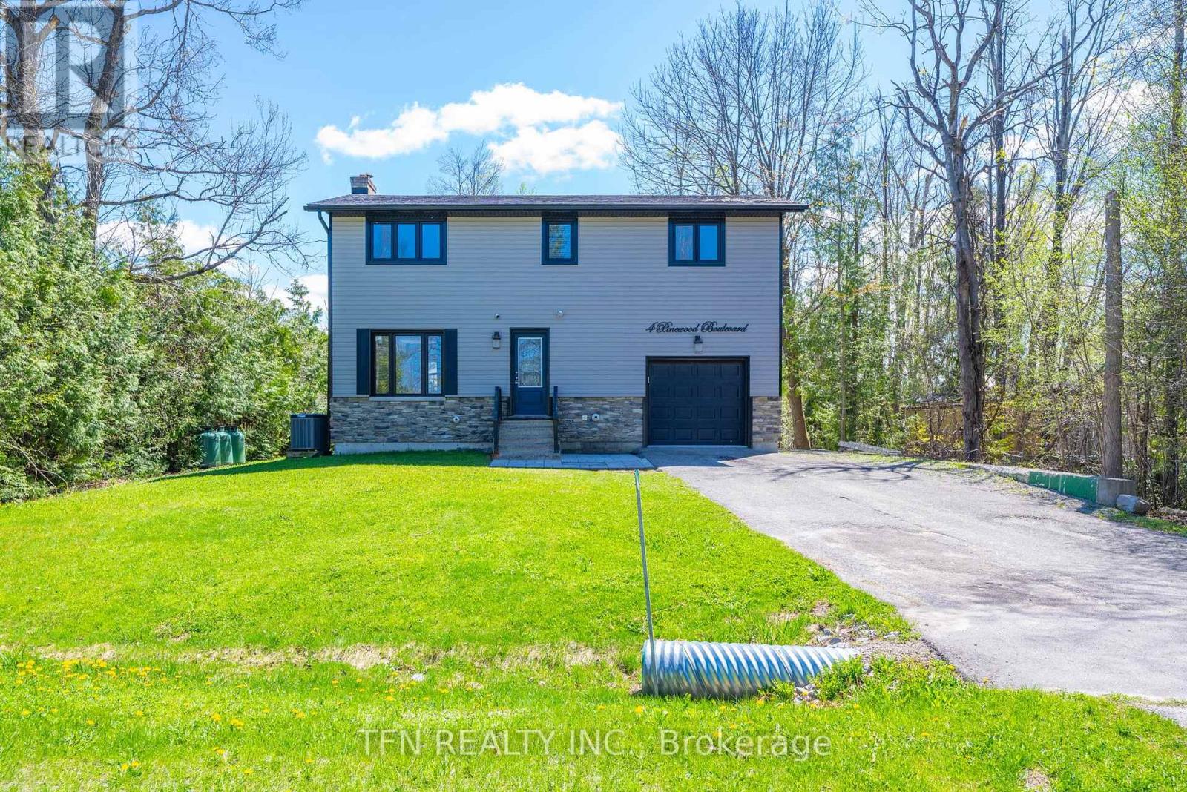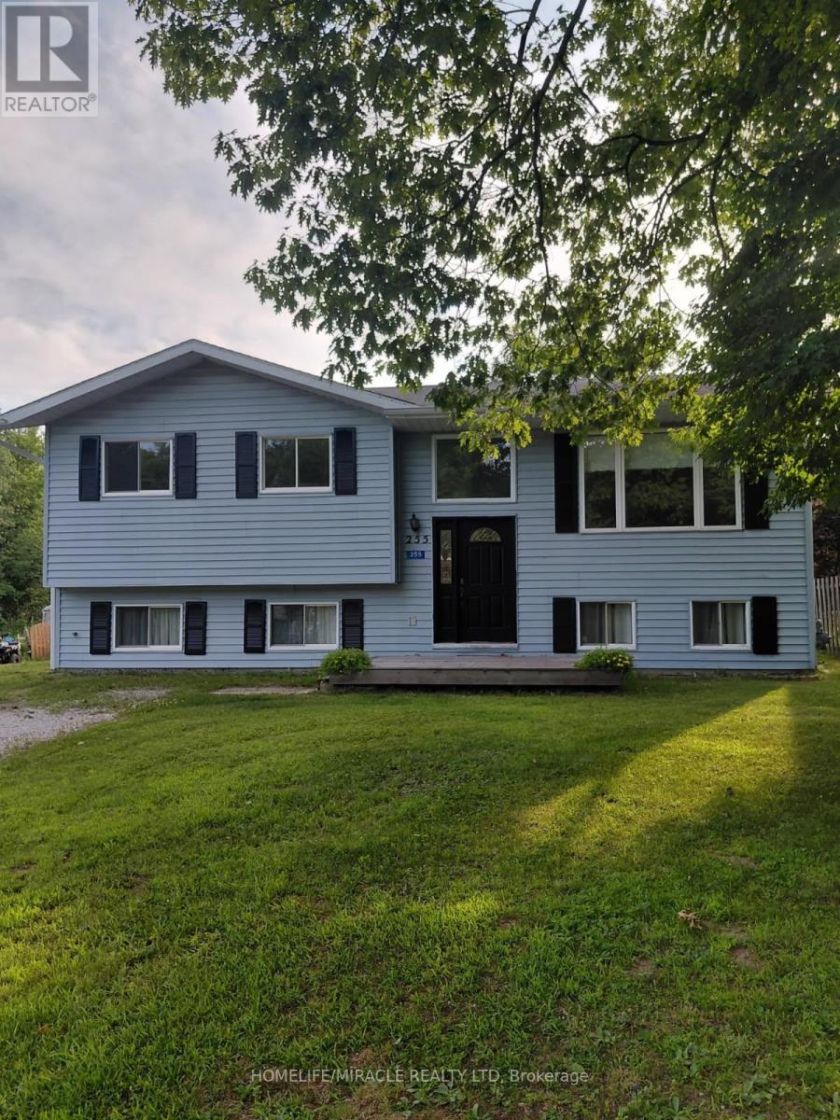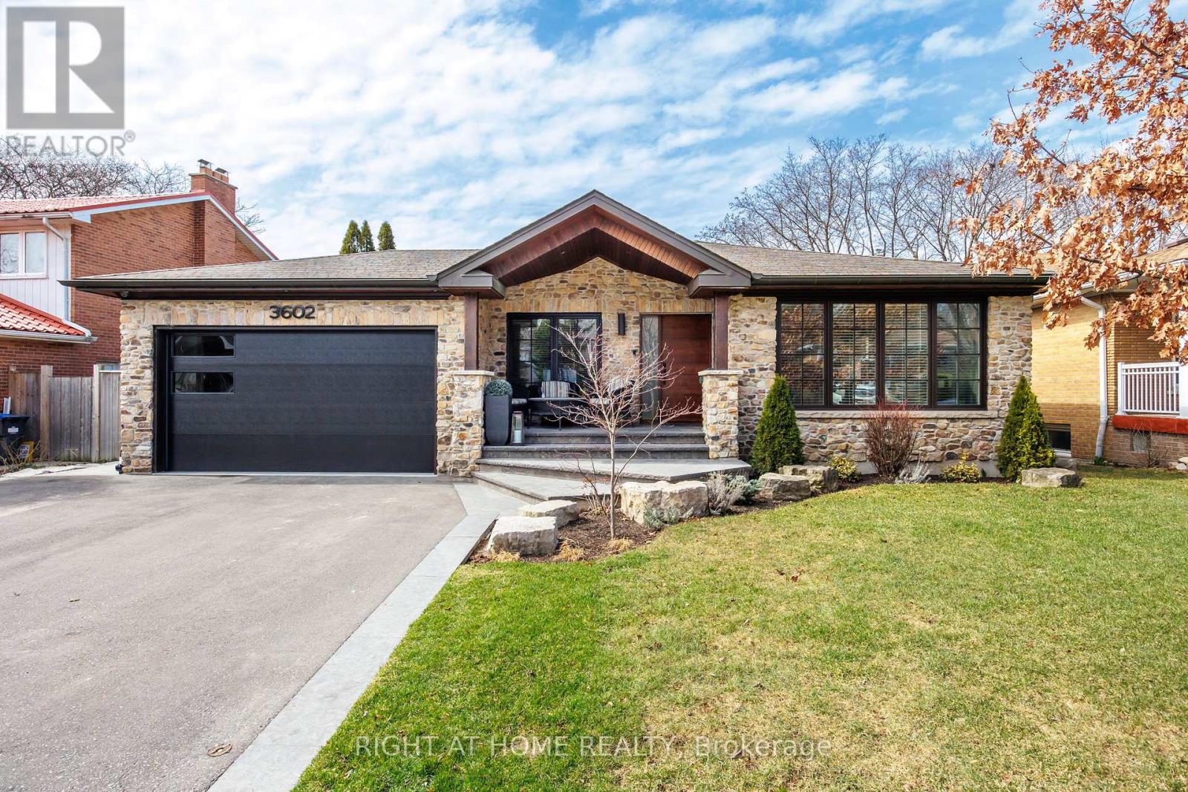256 Mountain Road
Grimsby (Grimsby Escarpment), Ontario
Luxurious 2-Acre Estate in Sought-After Wine Country Setting Welcome to a rare opportunity to own a truly exceptional property a stunning 2-acre estate offering over 5,000 sq.ft. of beautifully designed living space. Just 5 min. to downtown Grimsby & 6 min. to the QEW, this home sits on one of the areas most prestigious estate streets, surrounded by award-winning wineries and picture-perfect sunsets. Step inside to a thoughtfully crafted main floor where timeless elegance meets modern convenience. The heart of the home is a gourmet kitchen sure to impress complete with premium quartz counters, a six-burner Dacor gas stove, Sub-Zero fridge, Jenn-Air built-in coffee station, hidden range hood, and a sleek butlers kitchen and pantry for seamless entertaining. The main-level primary suite is your own private retreat, featuring a cozy fireplace, custom closets, heated spa-like en-suite floors, and a smart toilet. There's also a dedicated home office, powder room w/ heated floors & smart toilet, laundry on main floor & a pet station with its own shower every detail has been carefully considered. Upstairs, youll find three spacious bedrooms each with their own en-suite, including one with heated floors and smart toilet for that extra touch of comfort. The fully finished lower level, with a separate entrance from the garage, extends the living space with a full second kitchen (w/ gas stove), electric fireplace, two additional bedrooms with custom closets, and a beautifully designed bathroom featuring heated floors and smart toilet. There's also a cold room with vinyl flooring, a second laundry set, and its own electrical panel ideal for extended family or in-law living. Driveway easily parks 10+ vehicles, with finishing negotiable on closing. A massive 4-car garage includes EV charging and footings for a future hoist perfect for car lovers. A place where luxury, comfort & privacy come together in one of Niagaras most desirable locations. (id:41954)
801 Halifax Road
Woodstock (Woodstock - North), Ontario
Welcome to 801 Halifax Road, a stunning executive residence located in the prestigious northeast end of Woodstock. This elegant home is thoughtfully designed for both everyday comfort and effortless entertaining, featuring a spacious open-concept kitchen, a warm and inviting living room, and a formal dining area perfect for hosting.Dramatic cathedral ceilings and an open second-floor balustrade overlooking the main level create a striking sense of space and architectural charm. A main-floor bedroom offers added flexibility, ideal for guests or multi-generational living.Upstairs, youll find four generously sized bedrooms and three full bathrooms, providing ample space for a growing family. The fully finished basement is bright and spacious, with large egress windows throughout, a full bedroom and bathroom, and a cold room plus designated storage. Whether youre seeking an in-law suite, a private retreat, or a secondary dwelling unit, this space offers endless possibilities. Car enthusiasts and eco-conscious buyers will appreciate the oversized 3-car heated garage, complete with wiring for an electric vehicle. Step outside to your private backyard oasis, featuring a beautifully landscaped garden and a heated saltwater pool perfect for making unforgettable family memories.An automated irrigation system is installed to ensure convenient and efficient lawn maintenance.If you're searching for your forever home, this exceptional property. (id:41954)
27 Cartier Crescent
Hamilton (Butler), Ontario
Welcome to 27 Cartier Crescent, a charming Hamilton Mountain residence nestled in the family-friendly Butler neighborhood. This spacious 4-level back-split home presents over 2100 of finished square feet, an excellent opportunity for those seeking comfort, versatility, and convenience.Highlights include: Freshly painted, sunny main floor featuring an inviting living room w/ hardwood, eat-in kitchen, and separate dining areaideal for entertaining. Private lower level with large rec room, perfect for family movie nights. Upper level offers three spacious bedrooms and a full bathrooman ideal layout for growing families. Finished lower level/den, offering flexible space for a home office, hobby room, or gym. attached garage and double-wide driveway, comfortably accommodating up to 4 vehicles.Well-maintained brick exterior and quiet cul-de-sac location, ensuring a safe, serene environment. Prime Hamilton Mountain location walking distance to T.B, McQuesten Park, Terryberry Library, YMCA, schools, transit, and quick routes to Lime Ridge Mall and major highways . Close proximity to quality schools and peaceful green spaces adds family appeal, while everyday conveniences are just minutes away. (id:41954)
303 - 450 Dundas Street
Hamilton (Waterdown), Ontario
Stunning 1-bedroom, 1-bathroom condo by the award-winning New Horizon Development Group. This bright, modern unit boasts stainless steel kitchen appliances, vinyl plank flooring throughout, in-suite laundry, 1 storage locker and TWO parking spots! The building offers fantastic amenities, including a gym, party room, and a rooftop patio. Conveniently located near GO Stations, major highways, shopping centers, and a variety of restaurants, this condo perfectly combines style and convenience. (id:41954)
20 Bee Crescent
Brantford, Ontario
Experience the pinnacle of modern urban living in this exceptional 3-storey freehold townhome, featuring 3 spacious bedrooms, 3 beautifully appointed bathrooms, and over 1,500 sqft of thoughtfully designed living space.Step inside and be welcomed by an airy, light-filled interior enhanced by expansive windows that flood the home with natural sunlight. The open-concept layout seamlessly blends style and function, perfect for both everyday living and effortless entertaining.At the heart of the home is the gourmet kitchen-a culinary dream boasting sleek granite countertops, stainless steel appliances, and generous cabinetry for all your storage needs. Located in a vibrant, family-friendly community, this townhome offers unbeatable convenience with close proximity to parks, top-rated schools, shopping centres, and a diverse selection of dining options. Commuters will love the easy access to major highways and public transit, making daily travel a breeze.Whether you're a first-time buyer, growing family, or savvy investor, this home delivers the ideal mix of contemporary design, comfort, and long-term value.This isn't just a home-it's a lifestyle. Don't miss your chance to make it yours. (id:41954)
183 Sekura Street
Cambridge, Ontario
Welcome to 183 Sekura St: A turn key home ready for you to move in tomorrow! This detached bungalow sits on a 97 ft lot and just finished renovations and a fresh coat of paint, both inside and outside. The 3 bedroom, 1 bathroom property includes new floors, new kitchen with new appliances, renovated bathroom, new central AC and furnace. Located in a family friendly neighborhood in Cambridge; close to highways, hospitals, parks, shops, restaurants and more! (id:41954)
8 - 310 Christopher Drive
Cambridge, Ontario
Welcome To This Great Family Home In A Desirable, Quiet East Galt Neighbourhood, . This Stunning, Large, Upscale Townhome Features Three Bedrooms, Four Wash Rooms, and A Finished, Bright Walk Out Basement. All The Living Comforts Of Home, Just Turn The Key And Settle In .The Main Floor Features A Galley Style Kitchen With Stainless Steel Appliances , Backsplash & A Walk out To The Deck, Large Dining Area With Wet Bar And Living Room With A Gas Fireplace. Three Generous Size Bedrooms On Second Floor, Primary Bedroom With 4 pc Ensuite, Laminate Throughout. Ground Level Rec Room Is Easily Accessed With Its Own Entrance. The finished basement adds even more living space with a cozy rec room. Plus, you are just minutes from Historic Downtown Galts trendy restaurants, cafes, and shops. Enjoy nearby walking and biking trails, scenic views of the Grand River (a favorite filming spot for Hollywood), and easy access to excellent schools, parks, the Cambridge Farmers Market, and Highway 401. This home is a must-see! (id:41954)
43 George Brier Drive
Brant (Paris), Ontario
Absolutely gorgeous and upgraded completely freehold two-storey townhouse (NO POTL FEE!), in the highly desirable community of Paris. A great opportunity for first time buyers or investors. Three bedrooms, 2.5 baths (with standing glass shower). 1594 sqft, maintained to perfection. Features an amazingly functional layout boasting a large and bright living/dining area, lots of natural light, upgraded kitchen w/ spacious breakfast area. This freehold townhouse has an open view from the back with a park across the road. It has a balcony with a primary bedroom in the front and has a cold storage in the basement. (id:41954)
4 Pinewood Boulevard
Kawartha Lakes (Carden), Ontario
Experience shared waterfront living in this move-in-ready 4-bedroom, 3-bathroom home located in the desirable Waterfront Community of Western Trent! Featuring elegant quartz countertops, black stainless steel appliances, and a charming deck with a sunken hot tub, this property is perfect for relaxation and entertaining. The primary bedroom includes his and hers closets and a luxurious ensuite. Additional highlights include an attached 1.5-car garage, a full basement with a rec room, and modern comforts like a forced air furnace, AC, a Tankless water heater, and a central vacuum. Embrace a vibrant lifestyle with incredible recreational opportunities right at your doorstep! (id:41954)
99 Pinewarbler Drive
Hamilton (Bruleville), Ontario
Open House Sunday July 6 2-4 pm! Welcome to 99 Pinewarbler Drive, a meticulously renovated 3-bedroom, 3-bathroom gem located in the sought-after Birdlands neighborhood of Bruleville, Hamilton (Hamilton Mountain). This stunning home blends modern luxury with everyday functionality, offering a move-in-ready lifestyle with high-end finishes and thoughtful upgrades throughout. Step inside to discover vinyl flooring on both the main and upper levels, freshly painted interiors, and no popcorn ceilings. Windows have been completely upgraded to Magic Windows with integrated blinds and screens. The home is illuminated by pot lights throughout, giving each space a bright, contemporary feel.The custom kitchen is a showstopper featuring stainless steel appliances, a gas range, top-of-the-line dishwasher, microwave, and French-door refrigerator, perfect for culinary enthusiasts. The laundry area boasts a new LG washer and dryer. Brand-new door from the garage to the house and a new front storm door for added convenience and curb appeal. Step outside to a backyard oasis, including a professionally built deck with two gas hookups, a stone interlocking garden wall, and a stone walkway all surrounded by fully fenced yard for privacy and style. Upstairs, retreat to the luxurious custom- built bathroom featuring a granite vanity and a walk-in shower with glass enclosure. The main floor bathroom has also been completely remodelled for a fresh, modern look. Additional upgrades include:New electrical panel, Natural Gas backup generator, Four-stage York Infinity furnace, Motorized blinds on patio doors & kitchen Window. This property is the full package renovated with care, packed with premium features, and situated in a quiet, family-friendly neighbourhood close to schools, parks, highways and lime ridge mall. Dont miss this rare opportunity to own in one of Hamiltons most beloved communities. (id:41954)
255 Revell Street
Gravenhurst (Muskoka (S)), Ontario
Charming 3-Bedroom Home with Workshop in a Tranquil Setting. Welcome to this beautifully maintained 3-bedroom, 2-bathroom home nestled in a quiet rural setting-offering the perfect balance of country charm and city convenience. The main floor features a bright and inviting layout with hardwood flooring, generous closet space, and a well-equipped kitchen with a window. 3 good sized bedrooms & a common bathroom. The fully finished lower level adds valuable living space with a large rec room warmed, a 2-piece bathroom, laundry area, and a versatile bonus/great room-ideal as a potential 4th bedroom, home office, or gym. Step outside to a spacious lot featuring a 16' x 20' insulated garage/workshop, plus an additional shed for all your storage needs. If you're searching for an affordable family home that offers space, flexibility, and peaceful surroundings, this one is a must-see! (id:41954)
3602 Logmoss Crescent
Mississauga (Applewood), Ontario
This exceptional 4-bedroom backsplit is a shining example of pride of ownership, offering thoughtful design and meticulous attention to detail throughout. Nestled in the heart of Mississauga, the home blends upscale finishes with warm, family-friendly living spaces delivering the perfect balance of comfort, function, and elegance. From the moment you arrive, its classic curb appeal and beautifully curated interiors set the tone. At the heart of the home is a chef-inspired kitchen equipped with premium Wolf and Sub-Zero appliances ideal for both everyday living and effortless entertaining. Step into your own private backyard retreat, where a saltwater pool and professionally landscaped setting provide a peaceful escape or the perfect backdrop for memorable gatherings. Crafted for those who appreciate luxury and livability, this is more than just a home its a place where lasting memories are made and cherished moments unfold. (id:41954)











