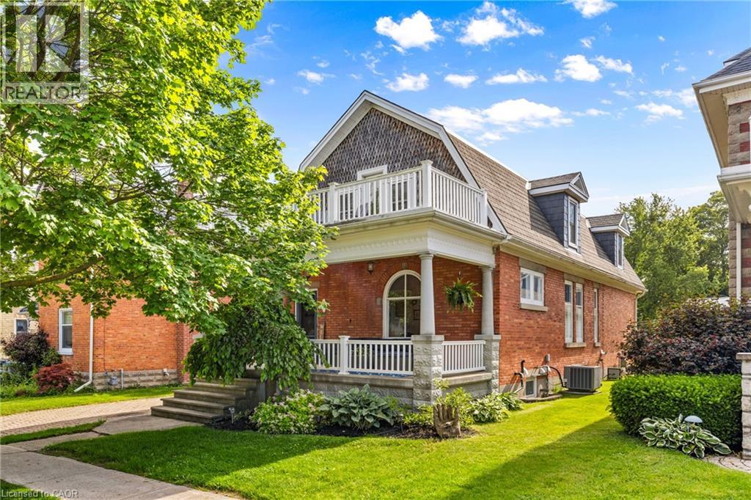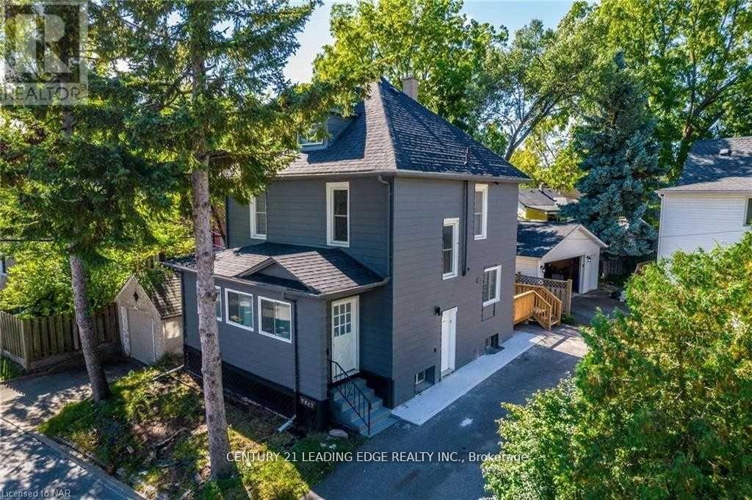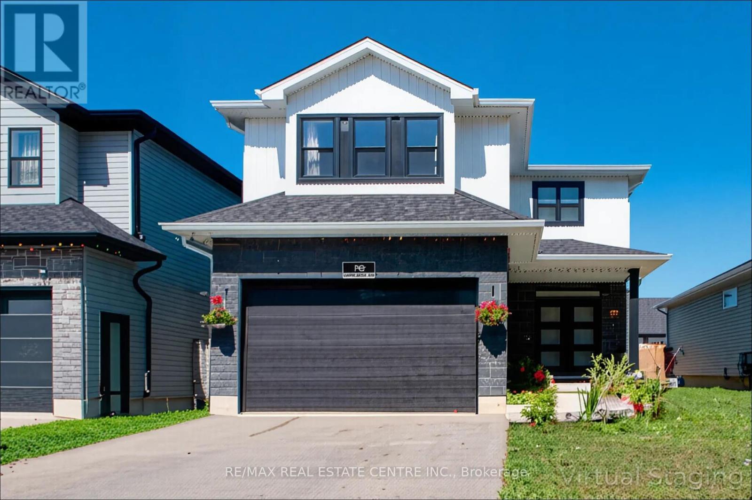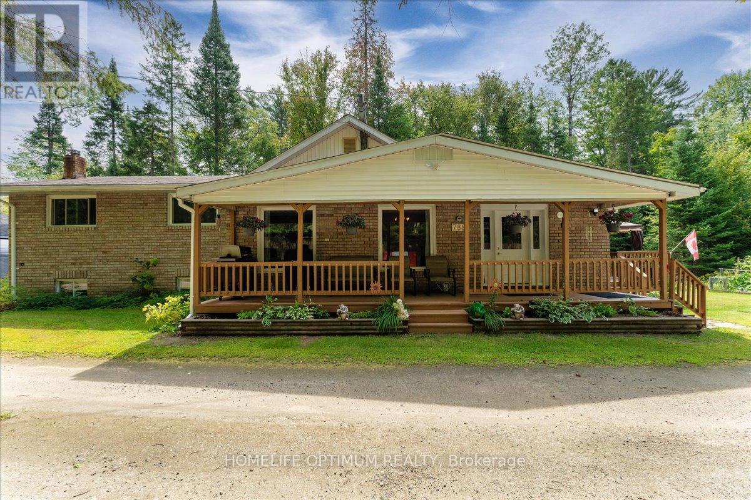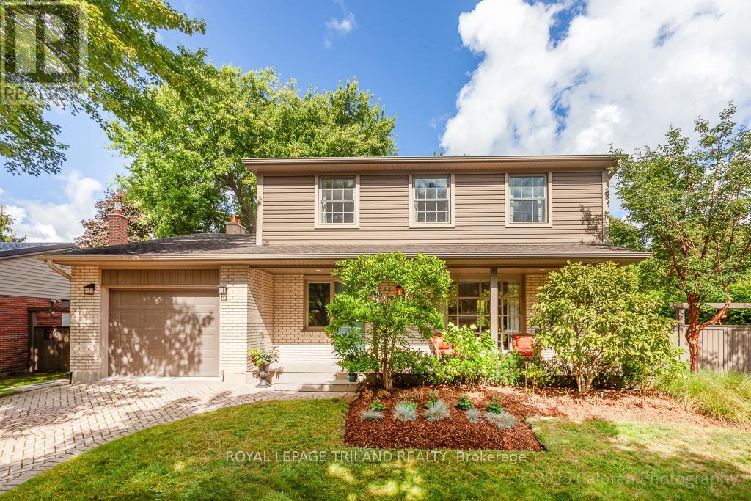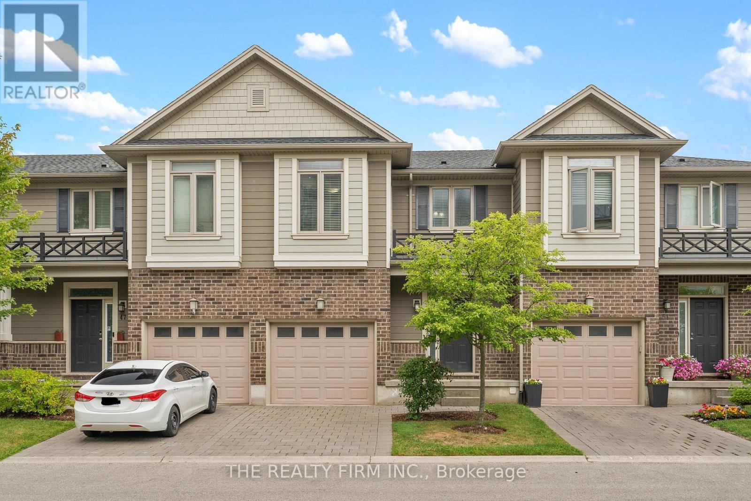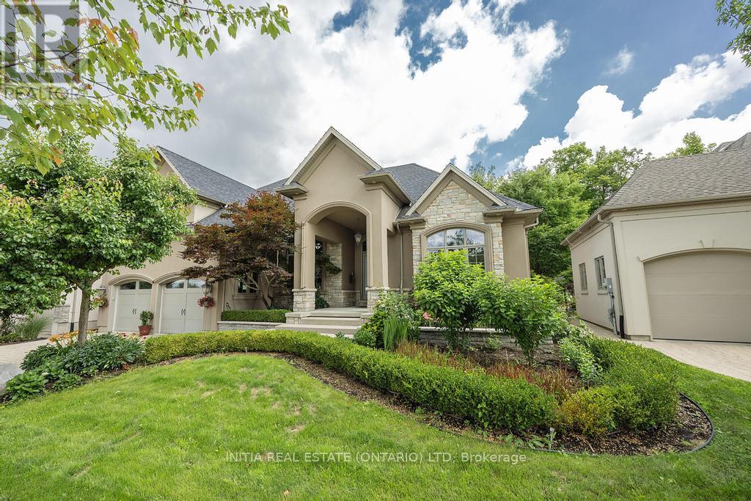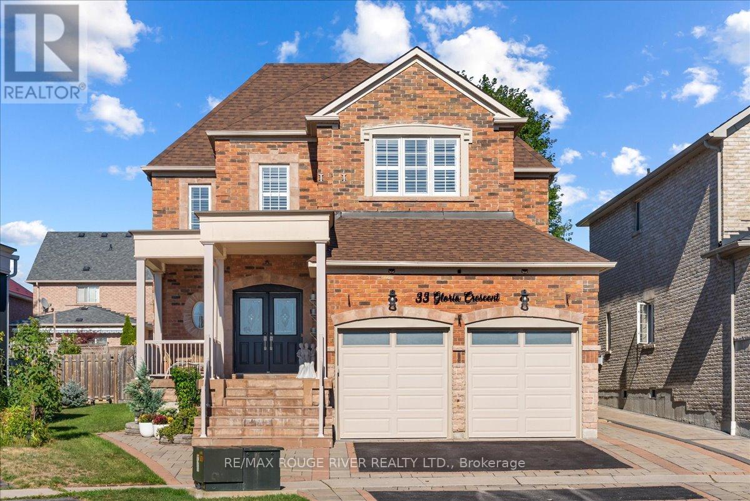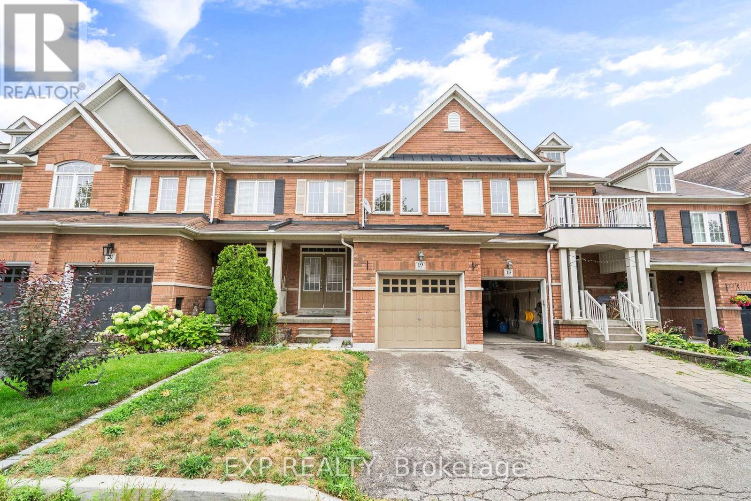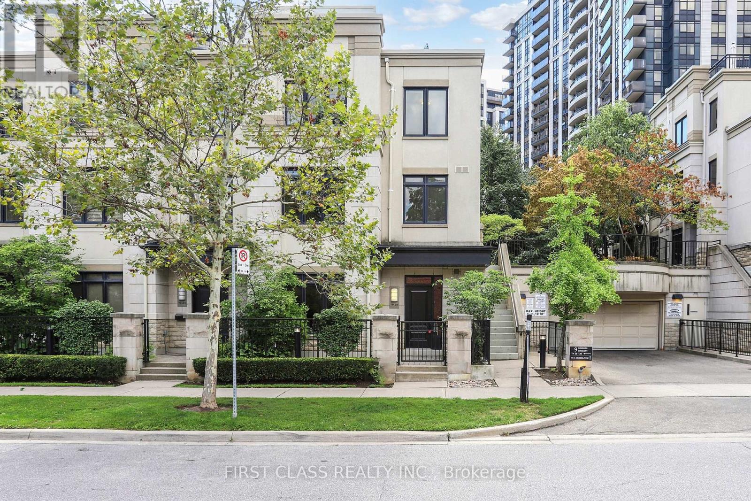14 Goshen Street S
Zurich, Ontario
Experience the perfect blend of timeless elegance and refined rural living in this exquisite Barndominium-style red brick century home, a true architectural gem dating back to 1910. Ideally located in the serene town of Zurich, just 10 minutes from the world-renowned sunsets of Lake Huron in Grand Bend and Bayfield, this one-of-a-kind estate offers over 3,000 square feet of meticulously finished living space. From the moment you arrive, the home's commanding presence is felt through its two enchanting verandahs, covered backyard porch with gas barbecue, and stately curb appeal. Inside, rich heritage details meet sophisticated craftsmanship - coffered oak ceilings in the dining room, original stained glass windows, solid oak millwork, and an expansive living area with custom built-ins surrounding a gas fireplace. A solid oak kitchen with granite countertops provides both character and function, while two grand staircases lead to the upper level, evoking old-world elegance. Boasting 3 generously sized bedrooms, 4 beautifully appointed bathrooms, and a finished lower level with extra bedroom and washroom with heated floors for added versatility, every inch of this home exudes warmth and grandeur. The detached garage offers potential as a luxurious workshop or studio space, complemented by an interlocked driveway with space for four vehicles. Lovingly maintained and thoughtfully upgraded throughout the years, this rare offering preserves the elegance of its era while delivering the lifestyle of today. This is more than a home - it's a legacy. (id:41954)
5595 Wesley Place
Niagara Falls (Downtown), Ontario
Welcome to this meticulously renovated detached home, nestled on a spacious corner lot in a highly sought-after, family-friendly neighborhood. Offering a perfect blend of modern luxury and timeless charm, this property is the ideal setting for both comfortable living and effortless entertaining. Inside, the contemporary design with high-end finishes and custom details match perfectly with the expansive open-concept layout. The home's large windows allow ample natural light while maintaining privacy. You will love the generously sized 3 bedrooms and 4 bathrooms. The inviting backyard provides an ideal setup for hosting family and friends. Situated next to a well-regarded school, this home is perfect for growing families. Enjoy the best of both worlds with easy access to all the major attractions of Niagara Falls, including the world-famous Falls, entertainment venues, dining, and shopping. Perfect for families or investors! This home would make a great rental property for its strategic location! Seller is willing to sell with furniture if the buyer desires. Turnkey property!! All new - 2022; roof, central air, furnace, windows, window coverings, plumbing, electrical, and wiring. 2023; main drain. (id:41954)
48 Cash Crescent
Ingersoll (Ingersoll - South), Ontario
Location, Location, Location! Welcome To 48 Cash Crescent In Ingersoll, A Perfect Place To Call Home! Looking For A Better Lifestyle With An Easy Commute To Surrounding Cities. This Spacious Affordable Home In A Family-Friendly Community Is The Perfect Fit For You! Located In Ingersoll, This Beautiful House Has 4 Bedrooms, 4 Bathrooms, All Rooms Are Very Good Size. Partial Finished Basement With One Bedroom,*** NO CARPET*** , One Extra Door Entrance to Garage From The Side, * Lots Of Upgrades * The Great Room Is The Heart Of The Home, With A Open Concept, That's Perfect For Relaxing Or Enjoying Your Morning Coffee. The Open-Concept Layout Makes The Main Floor Bright And Spacious. Located Just Minutes From Highway 401, Its Great For Easy Travel. The Location Is Ideal, Only 15 Minutes To Woodstock, 35 To London, And 45 To Kitchener. There Is So Much More To See, Don't Miss The Virtual Tour! (id:41954)
788 Muskoka Rd. 3 Road N
Huntsville (Chaffey), Ontario
Welcome to this charming 3-bedroom side-split home set on a deep 258-foot lot, backing onto beautiful green space with a walking trail. While located in town, this property offers the peaceful feeling of country living and a rare combination of convenience and tranquility. Inside, the main floor features a bright living room with hardwood floors, a spacious kitchen with pantry, walk-out to the deck, and a convenient main floor laundry. A main floor bedroom and 4-piece bathroom complete this level. Upstairs, you'll find the primary bedroom with walk-in closet and 2-piece ensuite, along with the third bedroom.The lower level offers additional living space with a basement walk-up and a cozy wood stove perfect for those Muskoka evenings. The home is efficiently heated with forced-air propane, ensuring year-round comfort.For those who need extra storage or work space, the property includes a 22 x 30 two-car garage with a carport, plus a handy temporary shelter.Surrounded by a natural setting yet close to all town amenities, this home truly delivers the best of both worlds: small-town convenience with a welcoming country feel all in a fantasticHuntsville location. (id:41954)
1153 Prince Philip Drive
London North (North M), Ontario
A stunning two-storey family residence nestled in the heart of Oak Park, one of Londons most sought-after, tree-lined neighbourhoods, awaits its next chapter. This captivating property is enveloped by mature trees and meticulously manicured gardens, creating a serene escape within the city. Offering a spacious four-bedroom plan with two updated bathrooms and a blend of classic and modern comforts, this home is designed for the growing family. Step inside to discover gleaming hardwood floors, where a cozy living room with a gas fireplace insert invites relaxation. The eat-in kitchen is a welcoming hub for family cooking and memory-making, while the adjacent den boasts a wood-burning fireplace, adding warmth and character. Enjoy direct access to the beautifully landscaped, fully fenced backyard and expansive deck perfect for barbecues or quiet mornings amid the lush, mature landscaping and accent lighting. A partially finished basement caters to all your lifestyle needs, offering a recreation room, games area, laundry facilities, and ample storage. The attached single-car garage adds convenience and security.This residence has been lovingly cared for, with pride of ownership evident throughout. Recent upgrades include a new furnace and central air conditioning (2024), owned hot water heater (2024), enhanced exterior insulation, and new siding.Enjoy proximity to amenities such as Oakridge Optimist Park, London Hunt Golf & Country Club, Clara Brenton Woods Park, Remark Fresh Market, Real Canadian Superstore, and Hyde Park Shopping. Families will appreciate the short walk to schools like Clara Brenton Public School, St. Pauls Catholic Elementary, and Oakridge Secondary School. With abundant green space, exceptional convenience, and a vibrant sense of community, this Oakridge treasure offers the perfect blend of suburban tranquility and urban connectivity. Schedule your private viewing today and experience why Oakridge remains London's premier choice for family living. (id:41954)
49 - 112 North Centre Road
London North (North B), Ontario
Discover modern elegance in this beautifully designed 3+1 bedroom townhouse, ideally located in Masonville, one of North Londons most desirable communities. Just moments from shopping, fine dining, entertainment, and tranquil walking trails and only minutes to Western University and University Hospital this home offers both sophistication and convenience. The main level features a bright, open layout with a sleek kitchen finished in rich cabinetry and stainless steel appliances, seamlessly connected to expansive living and dining spaces that open onto a private deck. Upstairs, the primary suite offers a walk-in closet and ensuite with dual vanities and a glass-enclosed shower, complemented by two additional spacious bedrooms and a stylish full bath. A finished lower level with its own bedroom and 3 piece ensuite provides the perfect retreat for guests or extended family. A rare chance to experience upscale living in an unbeatable location. (id:41954)
1339 Shore Road
London South (South A), Ontario
Stunning luxury executive on Shore Road w/high-end finishes provides 3995sqf (above grade)open concept design of 2 family rooms on main & upstairs, 5 bedrooms,5 baths ,12' ceiling foyer , Martini Bar with one Lime Stone Fireplace(totally 4 fireplaces) ,great room offers hardwood flooring ,coffered ceiling & Herringbone inlay, direct access to covered hot tub from master ensuite on main floor with 2 programmable shower heads, private dressing room walk-in closet, walk-in shower, & separate toilet room; heated-floor kitchen with Butlers Pantry, maple cabinetry, stone range hood echoes Viking gas stove, wall oven, the granite countertops and sub zero fridge. Backing onto trees, the sod-free back yard has covered stamped concrete patio, heated saltwater in-ground pool, hot tub & lounge area & outdoor fireplace! (id:41954)
1 - 10 Reddington Drive
Caledon, Ontario
Welcome to Legacy Pines, Palgrave's prestigious adult lifestyle community, ideal for those ready to enjoy more freedom and less maintenance. This stylish 2+1 bed, 2+1 bath bungalow features an open-concept layout, hardwood floors, new kitchen, new laundry room, on the main floor, and a bright 3-season sunroom w/retractable glass doors and an 11ft wide motorized screen for unobstructed views of the private garden, adding an additional 300 sq ft of living space.The finished basement offers extra space for guests or hobbies, complete with a rec room, bedroom, bathroom, and built-in bar fridges. One and a half car garage with inside entry included! Enjoy community living with access to a 9-hole golf course which includes 1 Owner Founder Share. The clubhouse offers exercise classes, an event space and more! Don't miss the tranquil walking trails too and all across from the Caledon Equestrian Park. (id:41954)
5 55th Street S
Wasaga Beach, Ontario
Absolutely Amazing Extra-Large Raised Bungalow Just Steps from the Lake Prepare to be impressed by this stunning property , perfectly situated just a short stroll from the sandy shores of Georgian Bay in the heart of Wasaga Beach. This beautifully maintained home offers a thoughtful layout with four bedrooms (2 on the main floor and 2 on the lower level), three bathrooms, high ceiling and a seamless blend of comfort, space, and modern living. Set on a generously sized, landscaped lot, the property showcases great curb appeal with a well-maintained exterior, a double garage with inside access, and a wide driveway with no sidewalk making parking easy and winter maintenance a breeze. The private backyard is a true oasis, featuring a spacious deck, a refreshing above-ground pool, and a peaceful garden setting surrounded by trees, perfect for outdoor entertaining or quiet relaxation. Inside, the home is bright, open, and entirely carpet-free,. The heart of the home is the modern kitchen, complete with a center island, ideal for cooking, casual meals, or gathering with guests. The open-concept design connects the kitchen to the dining and living areas, creating a warm and welcoming space for everyday life .The primary bedroom offers a luxurious retreat, featuring a large walk-in closet and a spa-like ensuite bathroom with a separate shower designed for comfort and tranquility. A second spacious bedroom is located on the main level, while the fully finished lower level includes two additional bedrooms, a 3pc bathroom, and a cozy rec room ideal for extended family, guests, Throughout the home, you will find custom-built shelving, offering both charm and practical storage. Every corner has been designed with functionality and style in mind, making this home as beautiful as it is livable. Whether you're looking for a year-round residence, a seasonal getaway, or an investment in one of Ontario's most beloved lakeside communities this home truly stands out. (id:41954)
33 Gloria Crescent
Whitby (Williamsburg), Ontario
Absolutely Stunning Fully Upgraded Luxury Home Nestled In The Heart Of Prestigious Williamsburg Whitby. A Highly Sought-after Neighbourhood Known For Its Top-rated Schools, Family-friendly Community, And Proximity To Lush Greenspaces. With Over $200K Spent On Tons Of High-End Upgrades This Home Truly Stands Out From The Rest. Arrive To An Extended Interlock Driveway And Inviting Front Porch, A Double Door Entry With New Porcelain Tiles, 9 Ft. Ceilings Main Floor & Engineered Hardwood Floors Throughout. Open-Concept Living And Dining Areas Are Beautifully Enhanced With Custom Accent Walls & Pot Lights. Enjoy A Separate Yet Spacious Family Room With A Cozy Gas Fireplace, Large Windows With California Shutters. Fully Renovated Kitchen With Quartz Countertops, Large Center Island, New LG Stainless Steel Appliances, Pot Filler, & A Walk-out To A Massive & Beautifully Landscaped Pie-shaped Backyard With New Retaining Walls & Shed Pad. Plus The Main Floor Has A Convenient Bedroom Ideal For Guests Or A Home Office. Head Upstairs On The New Staircase With Wrought Iron Railings, You'll Discover 4 Luxury And Spacious Bedrooms, Including 2 Stunning Primary Bedrooms, One With 5-Piece Ensuite, Other With 4-Piece Ensuite And Both Has His And Her Walk-in Closets. And Other 2 Bedrooms Include Large Closets & Windows. But It Doesn't Stop There This Home Offers A Finished Basement With A Separate Side Entrance, Featuring 2 Additional Bedrooms, A Spacious Living Area, Upgraded Kitchen And Separate Laundry A Great Income Potential. Plus A Big Storage Room & 2 Extra Cold Rooms In The Basement. This Home Has Approx. 155 Pot Lights, New Chandeliers, California Shutter Blinds, Newly Installed High-efficiency Lennox AC 16 Seer , Fireplace Frame And Upgraded 200 Amps Electric Panel. Walking Distance To Highly Rated & One Of The Best Williamsburg Public School & Catholic Schools. Enjoy Family Time At The Famous Rocketship Park. Close To All Amenities, Hwy 412, Parks, Transit, Shopping & More! (id:41954)
19 - 715 Grandview Street N
Oshawa (Pinecrest), Ontario
Welcome to a bright and spacious 3-bedroom, 3-bathroom townhome nestled in a quiet and peaceful neighbourhood. Backing onto the Harmony Valley Conservation Area, this home offers the rare luxury of lush treetop views and direct access to nature trails, all from the comfort of your backyard. The open-concept main level is flooded with natural light thanks to oversized windows and a smart, family-friendly layout. The kitchen is updated with stainless steel appliances, generous counter space and a charming eat-in area that walks out to a raised deck, perfect for morning coffee with a view. The primary suite is your personal retreat, featuring a walk-in closet and a private 4-piece ensuite. The finished lower level offers even more space with a walkout to the backyard, ideal for entertaining or creating a cozy rec room. Enjoy low-maintenance living with POTL fees that cover water, snow removal, garbage, and lawn care for common areas ($189.98/month). Located minutes from the 401 & 407, top-rated schools, shopping, parks and restaurants, this is your chance to live surrounded by nature without leaving the city. Don't miss this rare ravine-side gem, your peaceful Pinecrest lifestyle awaits! (id:41954)
Th 28 - 9 Oakburn Crescent
Toronto (Willowdale East), Ontario
Welcome to the Renown Tridel Built end unit Townhouse located at the heart of North York--Willowdale East! 9 ceilings on main and second floor, very functional 3 bedrooms with professionally finished basement. Tons of upgrades include maple staircase, modern kitchen, premium Black series appliances, pot lights throughout, stone counter, skylights, heated mirror and much more. All baths are upgraded including the fixtures. Seeing is believing. Steps to Subway station, shopping, parks and HW401. Rarely find 3 parkings with 2 are side-by-side. Top ranking school systems within the neighbourhood (id:41954)
