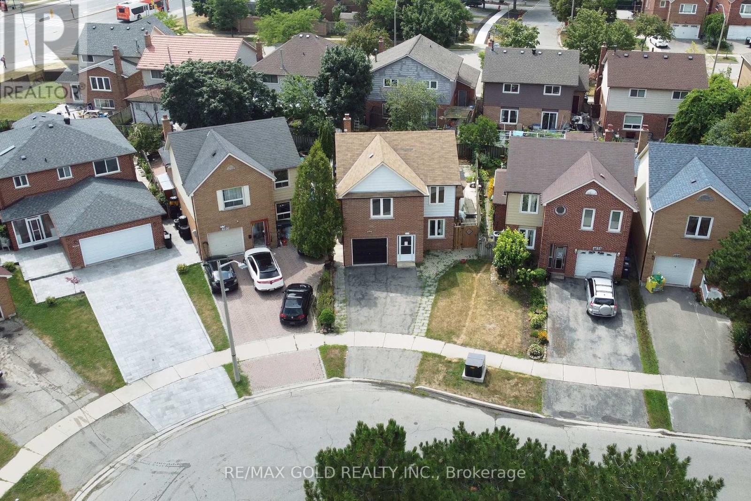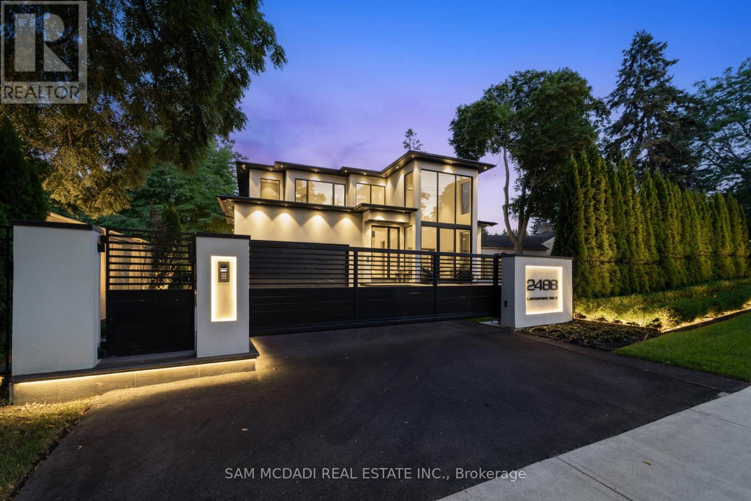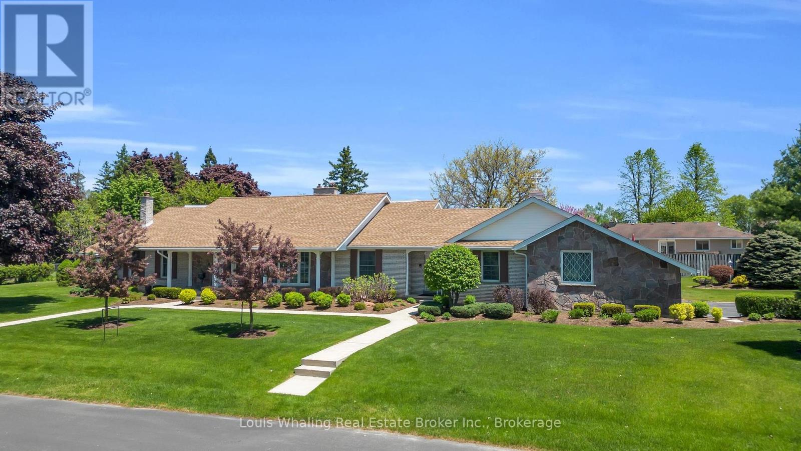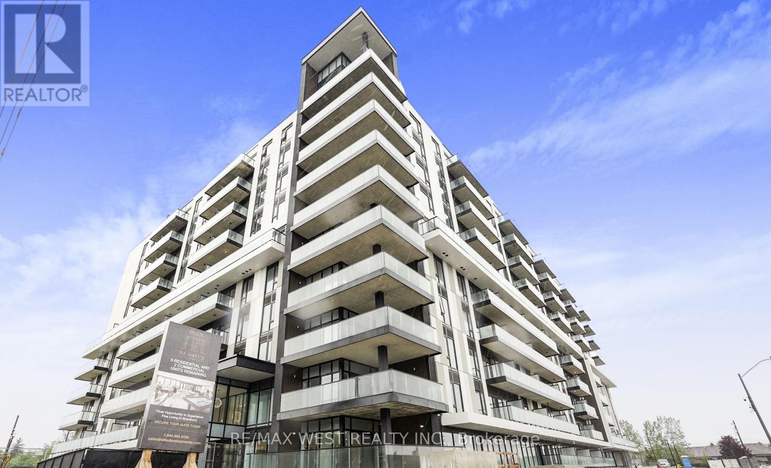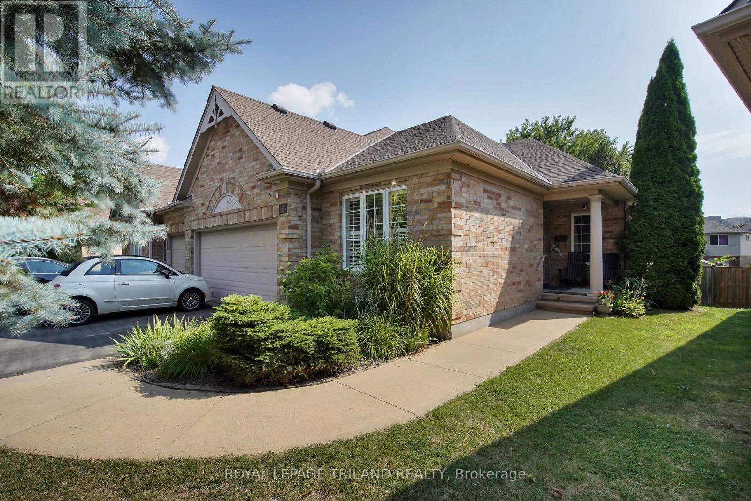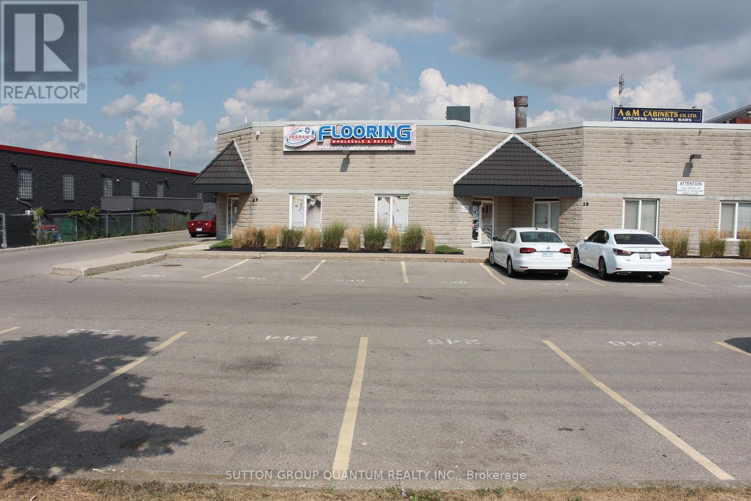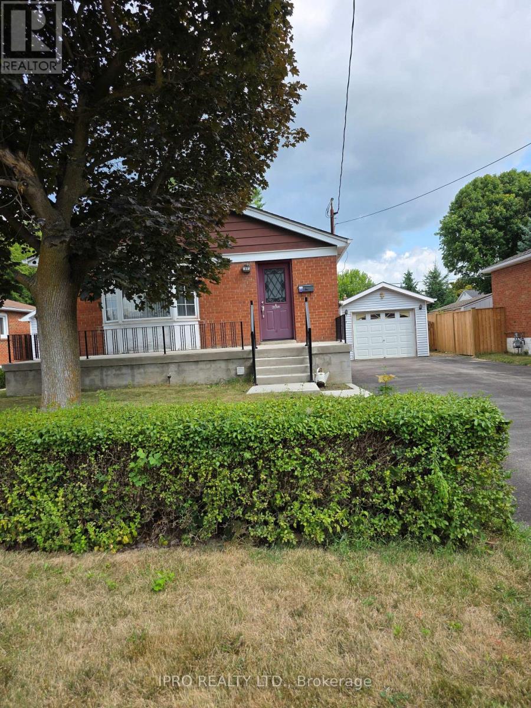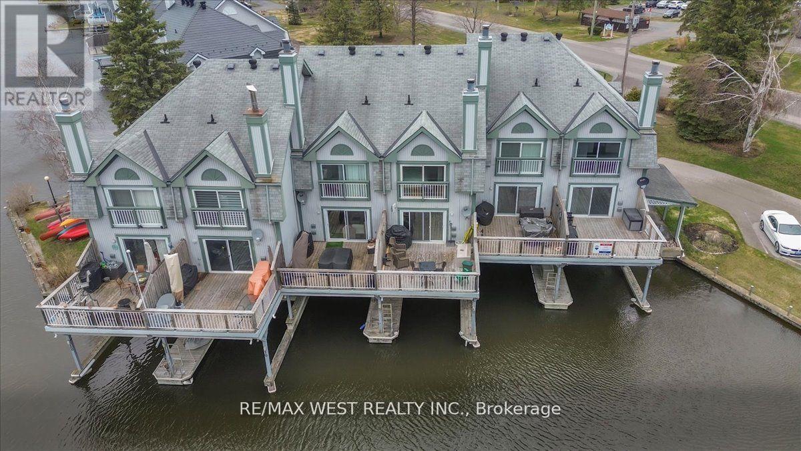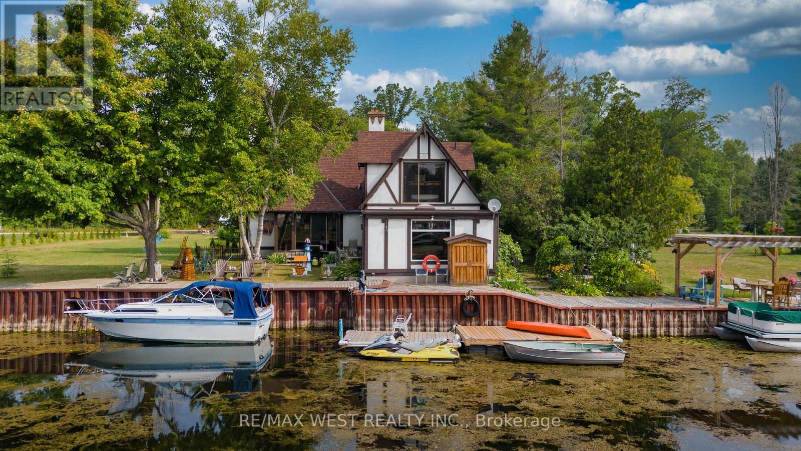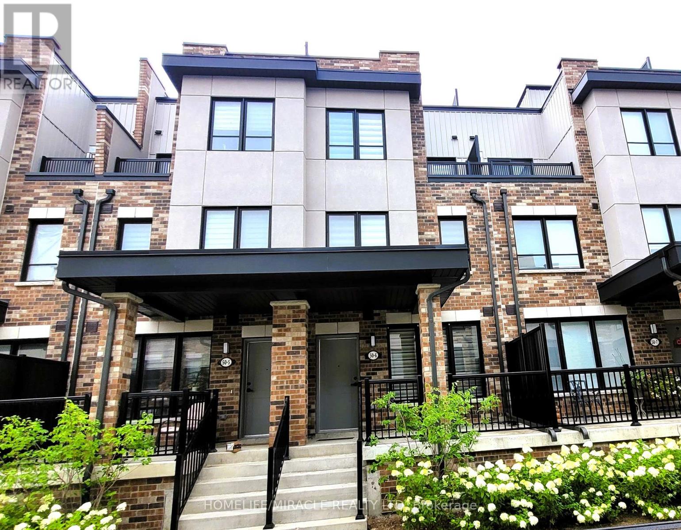4032 Teakwood Drive
Mississauga (Creditview), Ontario
Spacious 5-Level Back Split Home in Prime Creditview Discover this exceptional detached 5-level back split home nestled in the mature and highly desirable Creditview area. The main floor showcases a bright, modern kitchen featuring custom cabinetry, stylish backsplash, pot lighting, and quality tile flooring that seamlessly flows into the dining room, which provides direct access to the backyard deck for outdoor entertaining. The front of the home offers a cozy, versatile room that can serve as a study, library, or formal dining area according to your needs. The thoughtfully designed levels include a lower level with a spacious family room enhanced by oversized windows that flood the space with natural light, while the upper level provides a welcoming living area perfect for family gatherings. The primary bedroom suite is a true retreat, complete with a 4-piece ensuite bathroom and generous walk-in closet, while two additional bedrooms feature individual closets and attractive laminate flooring. Adding exceptional value, the basement includes a separate entrance and functions as a self-contained unit with one bedroom, a full 4-piece bathroom, and complete kitchen facilities. This prime location places you just steps away from Square One Mall, with convenient access to public transit, GO stations, diverse restaurants, and numerous entertainment venues, making it an ideal choice for those seeking both comfort and connectivity in one of Mississauga's most sought-after neighborhoods. (id:41954)
2488 Lakeshore Road E
Oakville (Fd Ford), Ontario
A rare offering, this fully gated, custom-built home blends timeless design with sophisticated modern living, offering over 7,000 square feet of well-thought-out space. Designed by Hicks Design, the home showcases exceptional craftsmanship, sleek architectural lines, high-end finishes & natural light throughout with thoughtfully placed skylights & expansive windows. The grand foyer makes a memorable first impression with soaring ceilings & a dramatic two-storey mirror-finish stainless steel waterfall. At the heart of the home is a well-designed, open-concept floor plan with automated Lift & Slide doors that seamlessly connects the kitchen, living & dining areas to the private backyard retreat creating the much coveted indoor outdoor lifestyle. The custom Cameo chefs kitchen with granite/marble waterfall island & Thermador appliances strikes the perfect balance of form & function. The NanaWall window opens the back wall to connect the outdoor kitchen. The main floor primary suite is a sanctuary, complete with a spacious dressing room, laundry, double vanities, steam shower & smart circadian rhythm lighting, as well as direct access to the hot tub & backyard. The second floor offers a second primary suite & two additional bedrooms, each with their own ensuite & conveniently located secondary laundry. The basement is every entertainer's dream with a home theatre, gym, spa with steam and sauna, large recreation space, sleek wet bar with a 2level island, & nanny suite. Enjoy resort-style living outdoors with a saltwater pool with oversized heater, hot tub, outdoor kitchen, and a 3-season covered porch with infrared heaters and retractable screens for year-round enjoyment. Additional highlights include custom Cameo cabinetry throughout, elevator, wide doorways, radiant heated floors, intelligent glass with UV/security film, Control4 technology, & integrated sound system. A rare blend of comfort, design, & luxury, expertly curated for modern living & refined entertaining. (id:41954)
20 Dow Road
London South (South Y), Ontario
Discover this charming bungalow at 20 Dow Rd, ideally situated on a quiet street in the desirable Westminster neighborhood. This lovely detached freehold home offers both comfort and convenience, just minutes from schools, shops, a splash park, and other local amenities. Step inside to find a warm and welcoming open-concept main floor, featuring solid flooring throughout and a bright bay-windowed living room filled with natural light. The kitchen and dining area, complete with classic oak cabinetry, provide a perfect setting for family meals and meaningful conversations. With 3 generously sized bedrooms and 1.5 bathrooms, there's space for the whole family; or the flexibility to set up a home office. The finished basement adds even more living space, featuring a cozy family room with a gas fireplace and a dedicated bar area, great for entertaining or relaxing movie nights. Step outside to your private backyard oasis, complete with a refreshing in-ground pool, a gazebo, and a spacious deck, perfect for hosting summer get-togethers. The home backs directly onto Osgoode Drive Park, offering direct access through the rear gate for even more room to roam and play. Close to White Oaks Mall, local hospitals, and with easy access to the highway, this property is an ideal starter home with all the right touches. Schedule your private showing today and see everything this home has to offer. (id:41954)
241 4th Avenue
Hanover, Ontario
This beautifully unique property was built in 1975 by Whaling Home Construction and is Situated on a 205'x131' lot, located in a quiet residential area and truly is a rare find. The outside oasis consists of professionally landscaped grounds with a large "L" shaped pool and concrete patio with stone wall privacy fence that creates all the privacy you could want on this estate home nestled on 3 in-town lots. 4 bedroom home with principal bedroom on the main floor, 3 fireplaces located in the library, living room and family room, formal dining room, grand foyer with cathedral ceiling & beautiful curved staircase, loft over looking the foyer. Updates include windows & doors through out, irrigation system, new roof (2016), new electrical panel (2016), new pool liner & equipment (2016). This home has been well maintained and offers many more features! (id:41954)
G03 - 575 Conklin Road
Brantford, Ontario
Fantastic opportunity for first-time home buyers or investors in the beautiful and growing city of Brantford! This assignment sale at 401 Shellard Lane features a well-designed 1-bedroom + den + study layout, offering flexible space ideal for remote work, guests, or extra living areas. The unit includes one parking spot and a locker for added convenience. Located in a vibrant community close to schools, parks, shopping, and essential amenities, this brand-new condo is perfect for those looking to enter the market or expand their investment portfolio. Don't miss your chance to own in one of Brantford's most anticipated developments! (id:41954)
53 Nurse Avenue
Selwyn, Ontario
A Stunning Custom-Built Brick Bungalow on 2 Acres with Private Lakeside Access! This Exceptional 3-bed, 3-bath Bungalow offers 3,393 sq. ft. of Total finished living space. In the sought-after Lakeside Common community in Ennismore, Featuring Exclusive Chemong Lake access with boat launch and a dock. A sandy beach with swimming platform, picnic area, and a fire pit perfect for enjoying. Inside, the home is Meticulously Maintained and Features Hardwood Floors Throughout the main level. The Living & Dining area Features large picture windows, while the Family Room Features a Brick and Stone Gas Fireplace and Overlooks the chef-inspired Eat-in Kitchen has Custom Painted Cabinetry, Matte Black Stainless Appliances incl.Fridge, Microwave, A Double Oven Induction Range & Dishwasher (2019), Walkout to an Oversized Sunroom with Soaring Ceilings, Walls of Windows with Custom Motorized Blinds. The main floor (2,083 sq. ft.) includes laundry with new GE washer/dryer (2019), 3 Spacious Bedrooms, and 2 Updated Modern Bathrooms, including a Primary with Ensuite and a Large Walk-In Closet.The Finished Basement (1,310 sq. ft.) offers a Recreation Room with Gas Fireplace, A bar With Sink, A Games Area, Gym space, and Plenty of Storage, The Floors are Finished with Warm Laminate Floors. An attached 444 sq. ft. Double Garage and Ample Parking Complete the Package. Outside there are Many Seating and Landscaping Treasures Including the Spa Shed with Hot Tub, 2 Arbors with Patio. Gas Connection for BBQ. There are many Recent Upgrades and Improvements Incl. Custom Blinds, An Updated Kitchen & Appliances, Extensive Landscaping, Roof Shingles are Scheduled for Fall. Bathroom Upgrades, Sheds, Spa Shed, Hot Tub, Sunroom, Generator, Furnace with Heppa Filter and so much more. Combining Peaceful Country Living with a Vibrant Lakeside Lifestyle, Minutes to Town & Local Amenities. Lake Access is at the bottom of the street. Annual Membership of $60/year Through Lakeside Common. (id:41954)
852 Silversmith Street
London North (North M), Ontario
This beautifully maintained semi-detached bungalow offers 2+2 bedrooms and 3 bathrooms in a highly sought-after North London location. The home features Cathedral ceiling, 3 ceiling fans, hardwood flooring throughout, elegant California shutters, gas fireplace and a functional open-concept layout. The bright kitchen and dining area flow seamlessly into the living room, perfect for everyday living and entertaining. The fully finished basement offers additional living space with 2 bedrooms, a full bathroom, additional gas fireplace and a cute wet bar. There is wine clay store in a cold room and other space for extra storage or home gym. Outside, enjoy a fully fenced backyard-ideal for kids, pets, or summer gatherings. The double car garage provides plenty of parking and storage. Located just minutes from Costco, Sobeys, restaurants, banks, and other amenities, with easy access to parks and good schools. A perfect blend of comfort, style, and convenience. (id:41954)
29 - 2359 Royal Windsor Drive
Mississauga (Southdown), Ontario
Clean Industrial Unit with Direct Exposure on Royal Windsor Drive. Currently used as a Flooring and Design Centre with a Large Showroom. 2nd Floor Mezzanine of approximately 1000 sq ft (not part of the sq ft) offers a Private Office and additional Washroom.. This is a wide Unit with many Windows allowing for lots of natural light. Unit is fully Air Conditioned with 2 HVAC Units, one just replaced this month the other is about 5 years new. Featuring 2 Drive-in Doors with good shipping access. Current Flooring Business is also available to any interested Buyers of the Unit. Excellent Parking available for Staff and Customers. (id:41954)
37 Shelley Street
Halton Hills (Georgetown), Ontario
offers graciously accepted anytime with 24 hrs notice. Great home with lots to offer upgraded kitchen with lots of cupboards, upgraded washroom, roof approx 8yrs old newer windows, all hardwood on main level. Separate entrance to finished basement, rec room with wet bar, bar fridge, built in shelves, large closet for storage, laundry and pantry, 2pc washroom. Fully separate entrance to 1br, kit, lr, 3pc washroom ( separate hydro meter) Large backyard with deck Garage is used as a workshop with heat and hydro large shed main floor needs painting and basement some TLc (id:41954)
9 - 24 Laguna Parkway
Ramara (Brechin), Ontario
Welcome to your waterfront Oasis! This meticulously maintained and thoughtfully updated 3-storey townhouse is a dream come true for water enthusiasts. Featuring direct access to Lake Simcoe and a private 21 ft covered boat slip, this home offers the ultimate waterfront lifestyle. Step into the spacious open-concept living area, where a functional kitchen awaits complete with updated stainless steel appliances. Enjoy seamless indoor-outdoor living with a large deck that boasts stunning direct waterfront views. Recently upgraded high quality flooring throughout the upper level. The primary bedroom is a true retreat, offering panoramic water views, a walk-in closet, and a beautiful 5-piece ensuite including a jet tub. The main level features a cozy family room with an updated fireplace and walk-out access to your covered boat slip. Don't miss this incredible opportunity! High Speed Internet, Short walk to Marina, Restaurants, Tennis Courts, Park & Beach. 25 Mins to Orillia, 90 mins to Toronto. (id:41954)
193 Gouett Street
Tay, Ontario
Unlimited Possibilities! Waterfront property on Georgian Bay with access to all the Great Lakes, the Atlantic Ocean, and beyond! This 2000 sq ft Tudor home meets so many needs with its sheltered dockage. This fully finished home features 3 large bedrooms, one ideal as a separate in-law suite, and a large detached garage with potential for an accessory dwelling unit for additional rental space or living quarters. A Bunkie-style fully powered office area is also on the property. Ample parking and 75 feet of waterfront make this home a must-see to fully appreciate its unique features. (id:41954)
6 - 50 Baynes Way
Bradford West Gwillimbury (Bradford), Ontario
Open concept modern townhome with 3 Bedroom, 2.5 Washroom, 9' ceiling and hardwood on mainfloor. Modern Kitchen equipped with granite countertop and Stainless steel appliances. Primery/Masterbedroom has large closet, walk in closet and 4 pc ensuite. Front load washer/dryer on upperfloor. Huge private roof top patio, Large Storage space, Relaxing porch. Interior access to underground parking spot. Home is still under TARION warranty. Walking distance to Go station, Surrounded by Hwy 400/404, many amenities, major grocery and other shopping stores. (id:41954)
