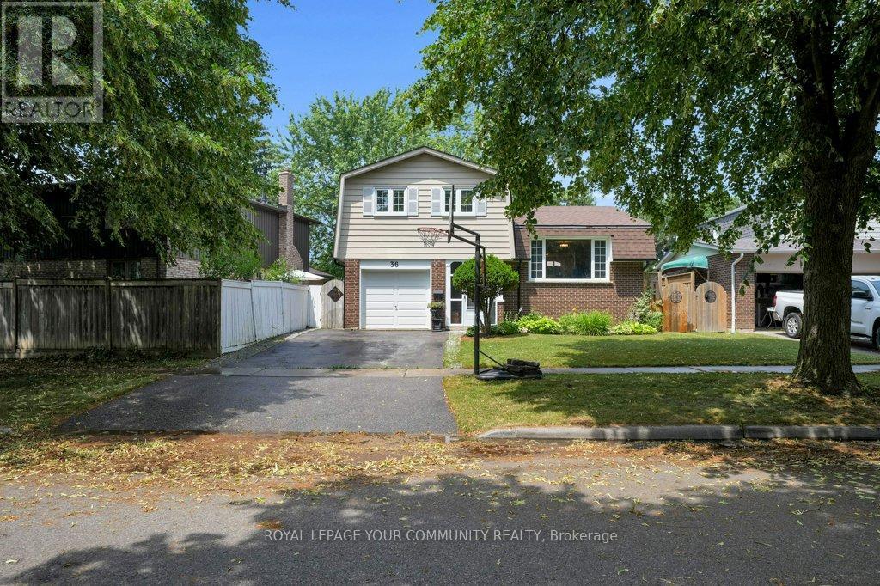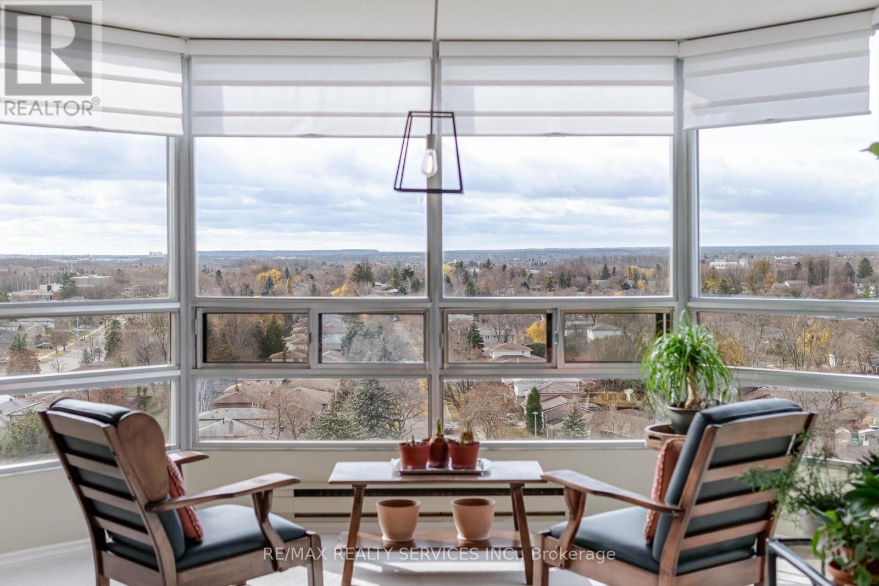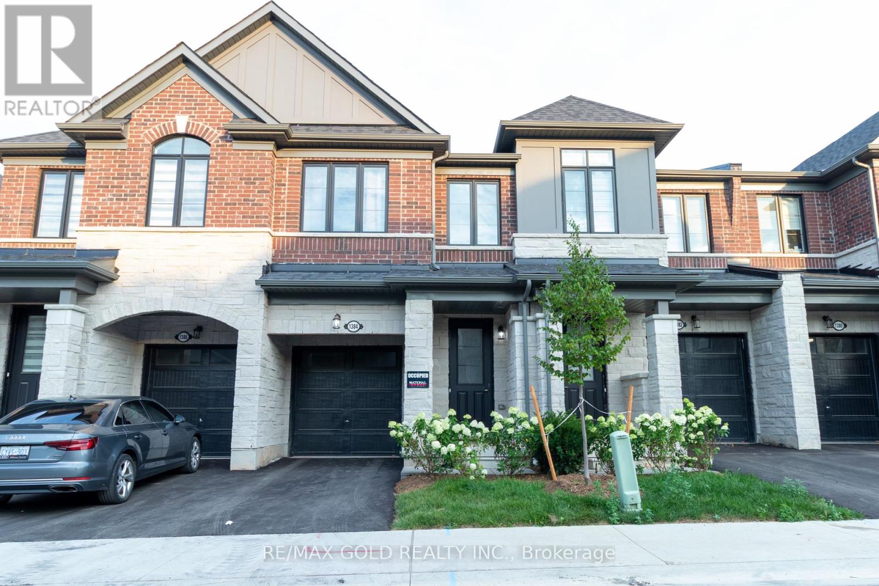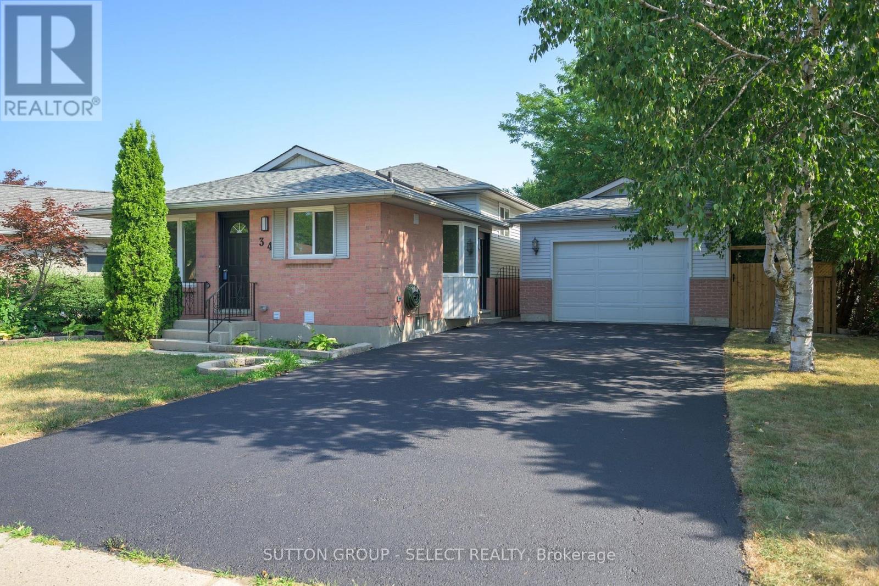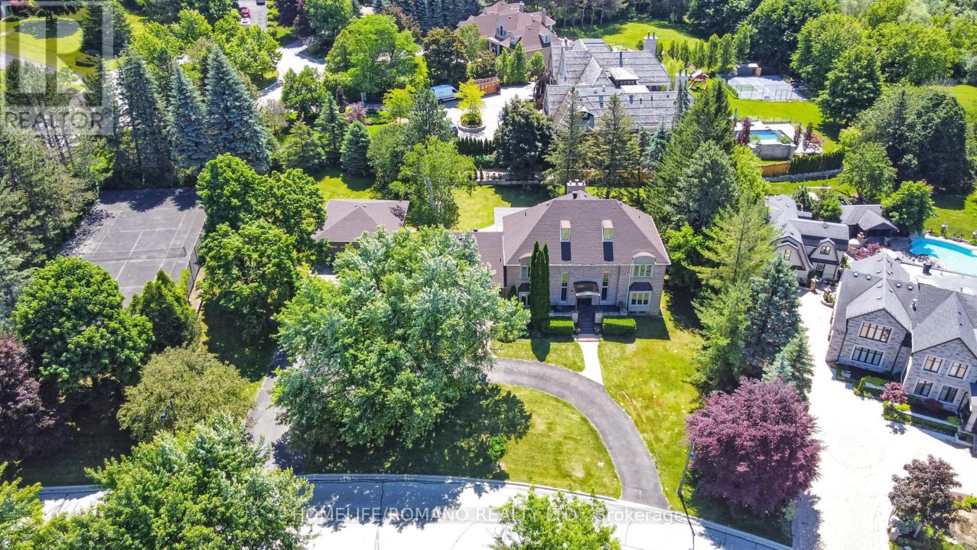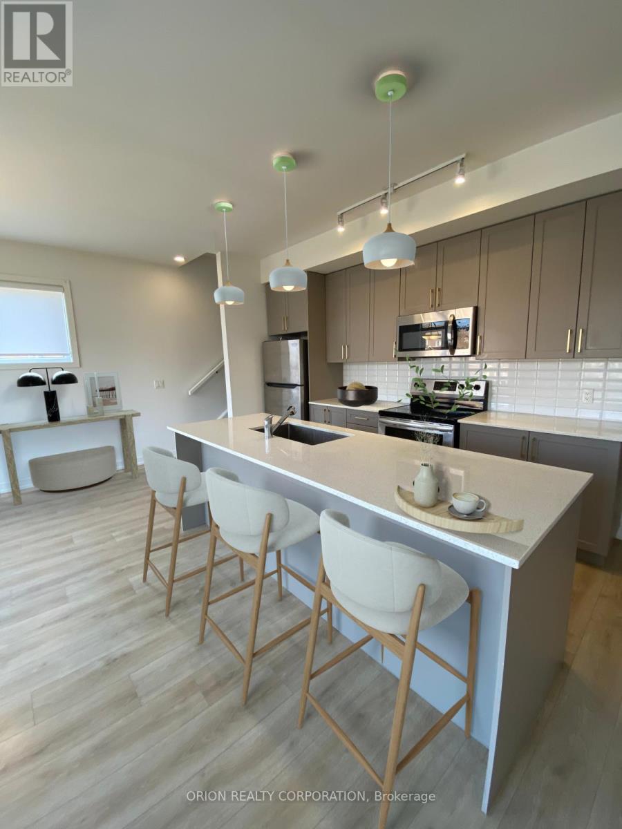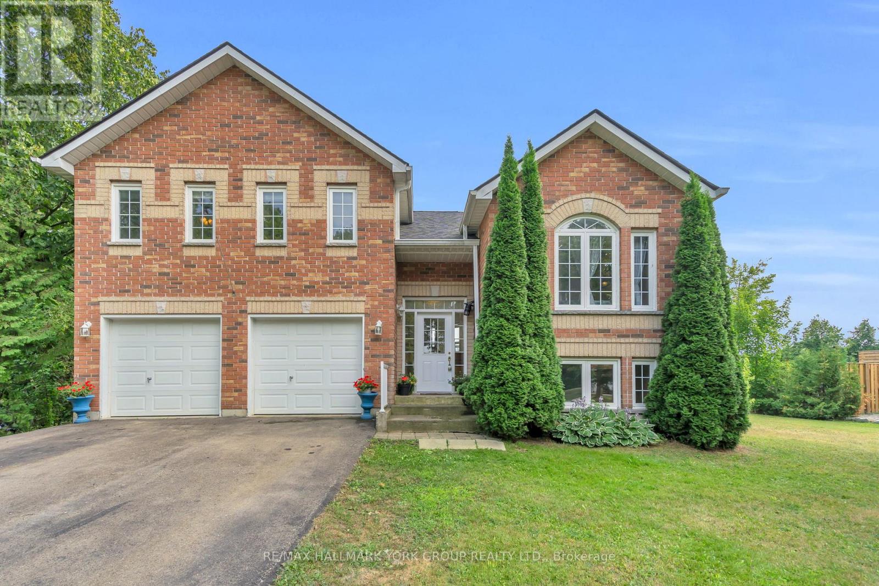36 Dawson Street
Whitby (Lynde Creek), Ontario
Client Remks: ***Welcome To 36 Dawson St! Located In An Amazing Family Friendly And Community Oriented Neighbourhood!*** Upon Arrival On This Picturesque, Tree-Lined Street, You Will Immediately Notice The Strong Sense Of Community That Defines This Lynde Creek Area. This Recently Renovated Home (2019) Features An Open-Concept Living, Dining, And Kitchen Area Well-Suited For Family Gatherings And Entertaining. The Kitchen Includes Generous Counter Space With Quartz Surfaces And Newer Stainless Steel Appliances. In Addition To A Family Room, 36 Dawson Street Offers A Fully Finished Basement With Space For A Home Office, Concealed Laundry Area, And A Three-Piece Washroom With Heated Floor. The Second Floor Comprises Three Spacious Bedrooms And An Additional 4pce Bathroom. The Property Has Been Meticulously Maintained Both Inside And Out. The Deck, Accessible From Both The Kitchen And Family Room, Overlooks A Backyard Oasis, Designed For Relaxation And Recreation, Featuring A Pool, Hot Tub, Dining And Seating Area, And Space For Outdoor Activities. Why Spend Money On An Expensive Vacation When You Can Stay Home! Residents Enjoy Proximity To Numerous Amenities, Including Highly Rated Schools, Parks, Dining, Shopping, Community And Sports Centres, Healthcare Facilities, And Lake Ontario Where You'll Find Whitby Harbour, Iroquois Beach, And Extensive Walking Trails. Transit Options Are Convenient, With Local Transit, GO Station Services (Train And Bus), And Quick Access To Highways 401, 412, And 407 All Nearby. 36 Dawson Street Represents An Exceptional Opportunity To Reside In A Warm And Welcoming Home, And A Well-Established Community. (id:41954)
562 Orange Walk Crescent
Mississauga, Ontario
562 Orange Walk Crescent, Mississauga – With This Location, Don’t Wait to View! Welcome to this beautifully maintained semi-detached home, perfectly positioned on a deep 138-foot ravine lot with no backyard neighbours. This rare feature offers exceptional privacy & a serene setting, making it a true retreat within the city. Located in one of Mississauga’s most desirable neighbourhoods, the property is close to major highways, public transit, highly rated schools, shopping plazas & parks — offering convenience and accessibility for families, professionals, and investors alike. The home provides 4 total parking spaces — 3 on the driveway, 1 in the attached garage. Inside, you’ll love the carpet-free design & bright, open-concept main floor. The inviting living room seamlessly connects to the dining area & breakfast nook. The kitchen offers plenty of prep space, a large centre island & direct sightlines to the living areas. A convenient powder room is also located on the main level. Upstairs, you’ll find 3 generously sized bedrooms. The primary bedroom boasts its own private ensuite bathroom & a large closet. The remaining two bedrooms share another full bathroom, adding convenience for family members or guests. The fully finished basement adds incredible functionality. It includes a fourth bedroom, a full bathroom, a spacious recreation room & a kitchenette. Whether you need an in-law suite, space for multi-generational living, or the potential to create a duplex in the future, this lower level offers endless possibilities. Step outside to discover a huge, fully finished backyard that backs onto lush ravine greenspace. Host summer BBQs, enjoy peaceful mornings with coffee on the patio or take advantage of the shed for extra storage. With no neighbours behind, you’ll experience unmatched privacy & connection to nature. With its prime location, thoughtful layout, and unique lot, this house check all boxes. Don’t miss this opportunity, Book your showing today. (id:41954)
1109 - 310 Mill Street S
Brampton (Brampton South), Ontario
A beautifully upgraded CORNER suite in a great location. Huge windows in all the rooms allow for breathtaking 180 degree panoramic views. Stunning sunsets and on clear days you can even see the Escarpment. Open concept Living, Dining and sitting room (solarium doors have been removed). Kitchen made for a chef! Sub Zero fridge, Wolf stove top, Smeg oven, Miele Dishwasher and a brand new Zephyr Wine and beverage cooler. Lots of cupboard and counter space, a handy pass thru and cozy breakfast nook complete this space. Ensite laundry with Miele washer and dryer. Primary bedroom with a large walk in closet. Three piece ensuite with lock off shower and toilet. Second bedroom or office can be accessed rom the hall or sitting area. Limestone flooring has recently been professionally detailed. Located steps to public transit, walk or bike along the Etobicoke creek for miles, stores nearby. (id:41954)
2 Esgore Drive
Toronto (Bedford Park-Nortown), Ontario
Welcome to 2 Esgore. Discover a perfect opportunity in the highly coveted Cricket Club neighbourhood! This spacious 30x125 feet corner south facing lot is a great opportunity to offer endless possibilities, whether you choose to renovate or build from the ground up. Enjoy the convenience of a RARE double car side-by-side driveway with rear yard access perfect for adding a coach house or laneway home! Downsizers looking to stay in the neighborhood? Or someone looking to build custom to suit their needs, the options are endless. You are nestled between Yonge Street and Avenue Road, you'll be just steps away from a vibrant array of shops, restaurants, and parks. Plus, this prime location is in close proximity to the city's top prep schools and exclusive private clubs, making it a haven for sports enthusiasts and social butterflies alike. 401, York Mills subway all within minutes! Don't miss your chance to create your dream home in this desirable community! (id:41954)
1384 National Common
Burlington (Tyandaga), Ontario
Welcome to 1384 National Common, a brand new luxury townhouse in the highly sought-after Tyandaga Heights community. This modern home offers 9 ft smooth ceilings on both the main and upper levels, an upper-level laundry and a walk-in linen closet for convenience. The bright, open-concept layout features a stunning kitchen with granite countertops, breakfast bar, white cabinetry, and quality stainless steel appliances. Hardwood floors flow throughout the main level, complemented by an elegant oak staircase with wrought iron pickets. The spacious primary bedroom showcases a beautiful ensuite complete with a tub and glass shower. Enjoy quick access to Hwy 407, QEW, and GO Transit, with family-friendly amenities just minutes away. Perfect as a first home or a smart investment! (id:41954)
34 Ripley Road
London East (East D), Ontario
Welcome to 34 Ripley Road, a stunning, modern, fully transformed home. COMPLETELY RENOVATED WITH LUXURY MATERIALS from top to bottom; complete with all permits & inspections. High quality, top-tier professional contractor installed, 2 brand new bathrooms enhancing two of the 5 bedrooms by adding private ensuite bathrooms & changing the layout to a stunning FOUR FULL BATHROOMS (TWO ENSUITES), FIVE BEDROOMS (3+2) bedroom home. Impressive luxury upgrades includes: new sun drenched kitchen with skylight showcasing shiny stainless appliances, new modern pendant light, beautiful breakfast bar with Corian counters. Kitchen opens to living and dining room dazzling with natural light, multiple potlights, new trim, new closet doors, and new flooring throughout. Stately red oak stairs and handrails lead to lower floor and 2nd floor primary bedroom with glistening new three piece ensuite, plus two additional bedrooms with a new three piece bath. Main floor overlooks lower family room with above-grade windows. Lower floor offers fourth bedroom with it's own bathroom and a Den with wet bar. Lowest level of this exceptional home features a fifth bedroom with ensuite. THIS HOME IS PERFECT FOR MULTI FAMILY. All bathrooms boast luxury Moen and Kohler fixtures and a premium Schluter waterproofing system. Upgrades include all new plumbing and new electrical, new lighting, new smoke alarm systems, extra electrical outlets in bedrooms, bidet toilets, two new windows, a new water heater and air conditioning, upgraded attic and exterior wall insulation, new flooring, new trim, new lighting, newly painted, new interior doors. The roof replaced '18, windows '14 & 2025, and Lennox furnace in '13. Fully fenced corner lot offers space, privacy, mature landscaping & GARAGE! or shop (350 sq ft) & double drive completes this incredible property. MUCH LARGER THAN IT APPEARS FROM THE ROAD! THIS IS A MUST-SEE. STUNNING. PRISTINE. VIRTUALLY STAGED. Nothing left to do except unpack. Click video. (id:41954)
12 Hedgerow Lane
Vaughan (Kleinburg), Ontario
Exquisite Luxury Home in Prestigious Kleinburg CommunityWelcome to this custom-renovated, detached luxury residence, located in one of Kleinburgs most sought-after neighborhoodsHedgerow Estates. Nestled on an approximately one-acre premium lot, this exceptional home offers an unmatched blend of elegance, functionality, and privacy, surrounded by mature trees and adjacent to 20 acres of jointly owned green space. Designed with entertaining and everyday luxury living in mind, this two-storey masterpiece features soaring 9-20 ft ceilings and exceptional craftsmanship throughout. The home includes a spacious attached 3-car garage, plus a detached 4-car tandem garage/workshop, all accessed via a circular driveway with parking for up to 12 vehicles. The heart of the home is a custom gourmet kitchen, complete with top-of-the-line appliances and a stunning walk-in wine wall perfect for culinary enthusiasts and entertainers alike. The upper level features four generously sized bedrooms, each with its own private ensuite.The main floor offers a versatile one-bedroom/library suite with a walkout to a sunroom and a dedicated 3-piece ensuite ideal for guests or multigenerational living. Additional highlights include a professionally landscaped backyard with a full-size tennis/pickleball court, and luxurious modern finishes throughout the home.Situated across from the exclusive Copper Creek Golf Club and surrounded by multimillion-dollar estates, this property represents the pinnacle of upscale living in Kleinburg. (id:41954)
18 - 165 Green Valley Drive
Kitchener, Ontario
Welcome to Unit 18 at 165 Green Valley Drive, with over 1400sqft of usable space, a beautifully updated town home offering excellent value in a safe, family-friendly neighbourhood. Located just minutes from Highway 401, this home is perfect for commuters, first-time buyers, or investors. You will love being close to schools, parks, trails, shopping, Conestoga College, and public transit.This 3-bedroom, 1-bathroom home features new flooring on the main level (2024), a brand-new roof (2024), and new windows being installed making it move-in ready and low maintenance. The bright, carpet-free main floor offers an open-concept living and dining area, while the partially finished basement adds extra space for a recreation room, home office, or kids play area. Step outside to enjoy your private fenced backyard ideal for summer BBQs or relaxing after a long day.With modern updates, a great location, and room to grow, this home is a fantastic opportunity in one of Kitcheners most convenient and family-oriented communities. (id:41954)
336 - 3078 Sixth Line
Oakville (Go Glenorchy), Ontario
Brand new , Modern Finishes, W/ Rooftop Terrace and Private Bbq Area. Lots Of Upgrades, Stainless Steel Appliances Package, Laminate Floors Throughout, Smooth Ceilings, Upgraded Quartz Kitchen Counters. See Floor Plan Attached. (id:41954)
508 - 60 Berwick Avenue
Toronto (Yonge-Eglinton), Ontario
Fabulous corner suite at The Berwick - one of Midtowns most sophisticated mid-rise residences. This rarely offered northwest corner unit offers 1184 SF of total living space, including a 325 SF wraparound balcony, soaring 9' ceilings, and floor-to-ceiling windows that flood the home with natural light. Enjoy unobstructed west-facing treetop views for breathtaking sunsets and a serene north facing outlook over the courtyard and low-rise townhomes. The coveted split 2-bedroom layout ensures both privacy and functionality. The primary suite (currently a den) features balcony access, a walk-in closet, and a 4-piece ensuite. The second bedroom enjoys its own 3-piece bath for guests. The kitchen is a true entertainers hub with stainless steel appliances, granite counters, a practical island with extra storage, and direct balcony access. Whether hosting friends or enjoying quiet evenings, this suite offers a perfect blend of energy and calm. Located away from the hustle and bustle of Yonge and Eglinton, The Berwick delivers the best of both worlds - a peaceful setting steps from Farm Boy, Cineplex, Indigo, Sephora, top restaurants, shops, fitness studios, the subway and soon to be completed Eglinton crosstown LRT!Stellar amenities include : party, library, and media rooms, community BBQ and patio, pilates/yoga studio, fully equipped gym, sauna, guest suite, and 24-hour concierge services. Includes owned parking & locker. Bicycle rental available. (id:41954)
36 Ball Avenue E
Brock, Ontario
Welcome To 36 Ball Avenue East A Beautifully Renovated Home With In-Law Suite! This Bright And Spacious 3+1 Bedroom, 3-Bathroom Home Has Been Thoughtfully Updated Throughout. The Open-Concept Main Floor Features A Brand-New Kitchen With Modern Appliances And A Walkout To A Raised Deck Overlooking The Backyard Perfect For Morning Coffee Or Summer Bbqs. The Primary Suite Offers A Peaceful Retreat With A Walk-In Closet And A 4-Piece Ensuite. Downstairs, The Fully Finished Basement Provides Incredible Flexibility With A Second Kitchen With Impressive Ceiling Height, Newly Added Laundry Room, Family Room, 3-Piece Bathroom, Ideal For In-Laws, Guests, Or Multi-Generational Living. Set On A Generous Lot, This Home Offers Plenty Of Space To Relax Or Entertain. Enjoy Nearby Community Water Access With A Dock For Fishing And Swimming, Or Take A Stroll To Lock 38-Talbot On The Trent-Severn Waterway. Golf Lovers Will Appreciate Being Minutes From Western Trent Golf Club, And Fair Havens Camp & Conference Is Just A Short Walk Away. A Perfect Blend Of Comfort, Location, And Lifestyle. Dont Miss This One! (id:41954)
