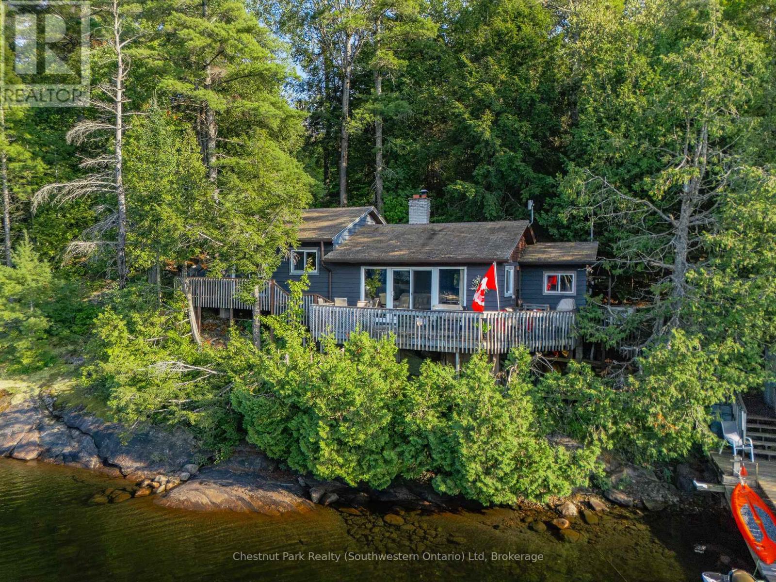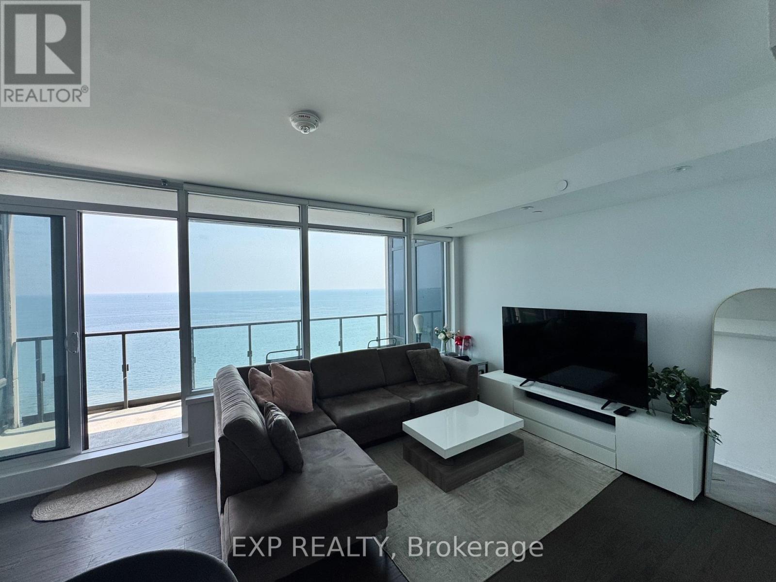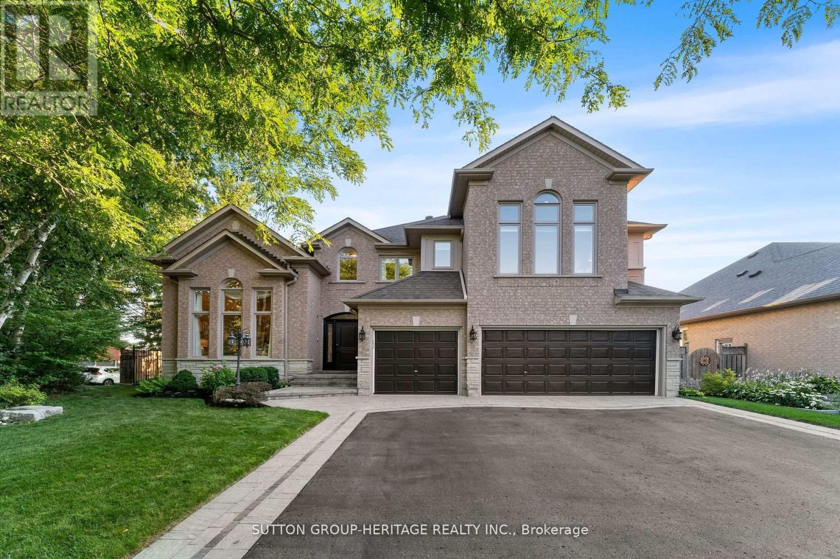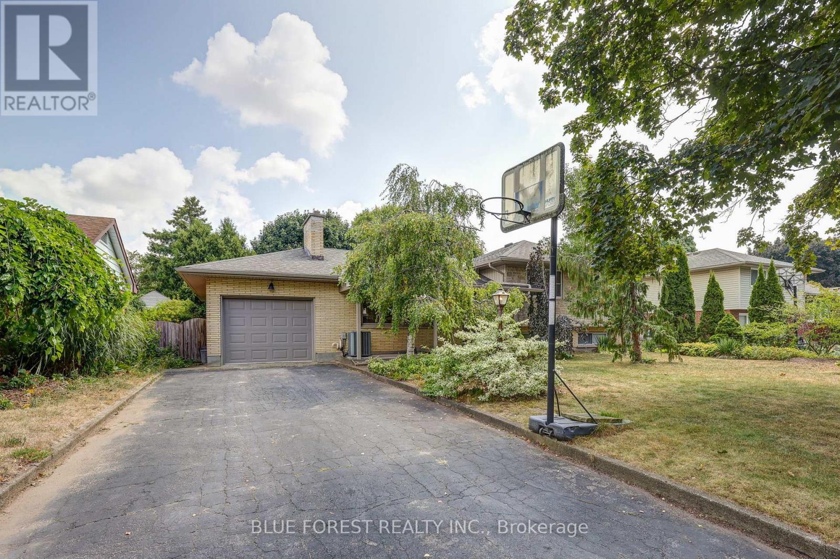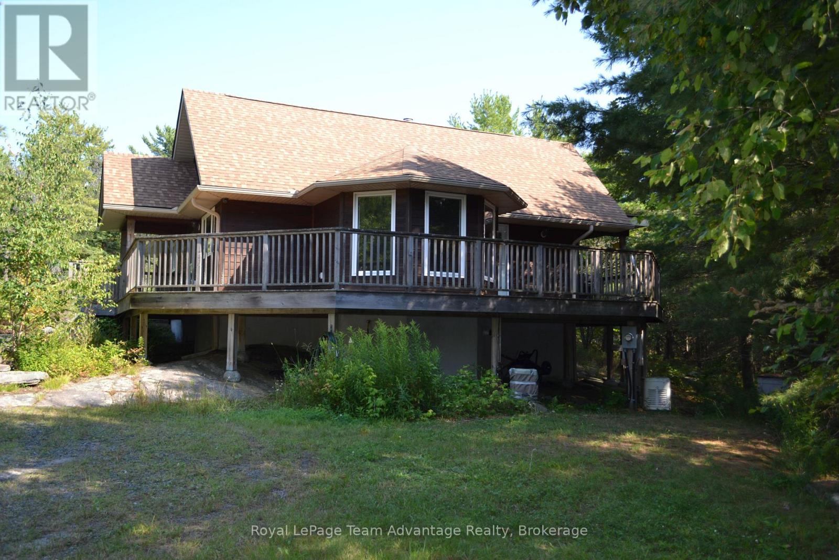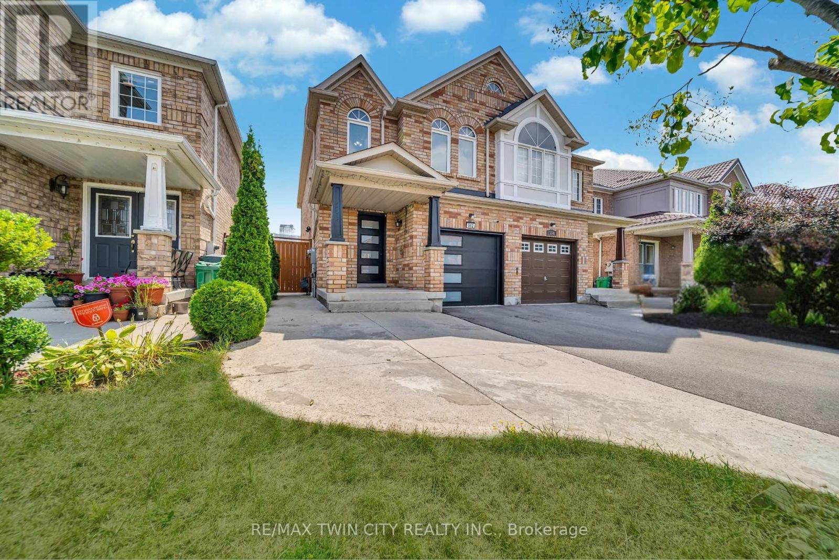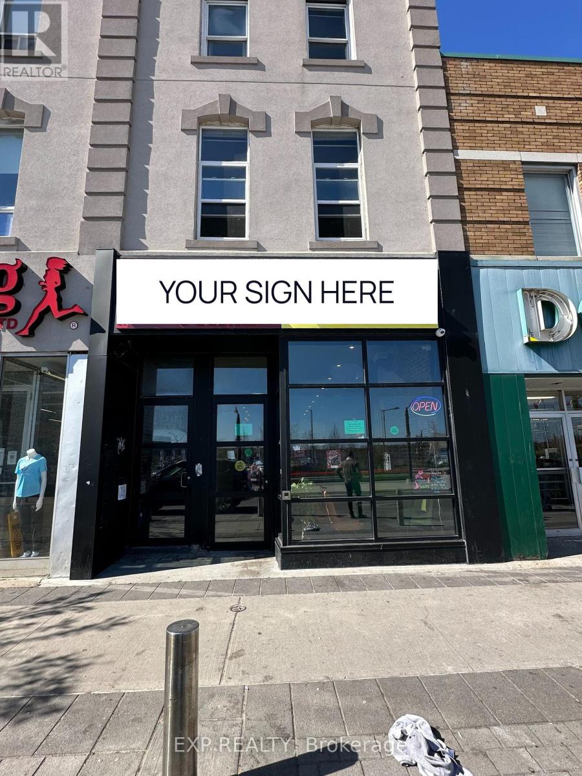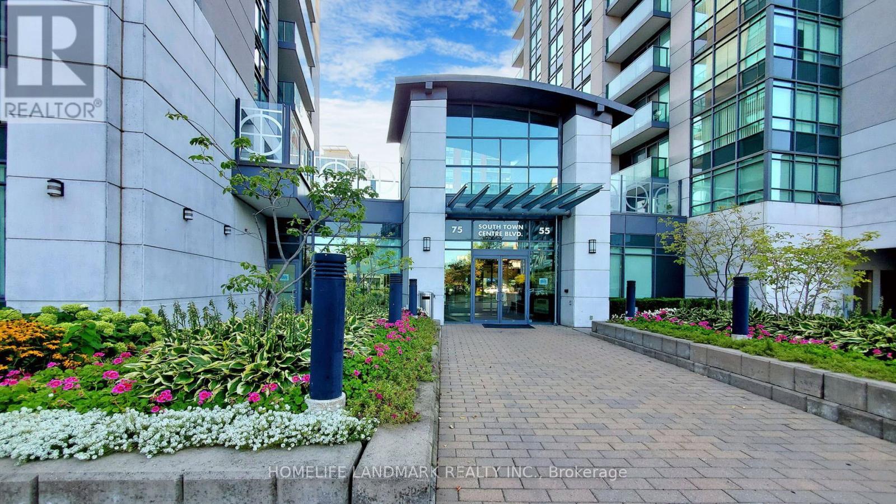3228 Twelve Mile Bay Road
Georgian Bay (Freeman), Ontario
Welcome to Waters Edge retreat on Georgian Bay! Discover this charming 3 bedroom, 1 bathroom, cottage & extra large bunkie, perfectly perched right at the waters edge. This drive to property offers protected sweeping views of beautiful Twelve Mile Bay on Georgian Bay, adjacent to crown land on the eastern side. Waters Edge retreat is nestled in a calm, sheltered area where you can enjoy peaceful clean waters ideal for swimming, kayaking and relaxing on the new large 10' x 40' floating dock. Inside, the open concept living space takes full advantage of the stunning water vistas. Glass sliding doors open onto a lovely deck for dining, sunset/sunrise gazing or enjoying morning coffee. This cottage access is fully paved, with your own private driveway, and tons of additional space for future potential building plans. New Septic system with room for additional fixtures. Enjoy the tranquility of cottage life without sacrificing convenience. This area offers incredible boating and is sought after by boating enthusiasts across the globe. Georgian Bay is yours to explore, right at the end of Twelve Mile Bay. This is a true waterfront escape, ready for your friends and family to begin making memories. (id:41954)
7 Marluc Avenue
Minden Hills (Lutterworth), Ontario
Stunning New Build in Minden's Most Prestigious Subdivision! From the moment you arrive, this impressive 1,610 sq ft raised bungalow commands attention with its grand height and spacious design in one of Minden's most desirable neighbourhoods. Inside, natural light floods every room, showcasing beautiful views from every window and creating a warm, inviting atmosphere. The open-concept main floor features a modern kitchen with ample storage and prep space flowing into dining and living areas, ideal for family life and entertaining. A convenient main floor laundry closet adds to the functional layout. The spacious primary bedroom includes a walk-in closet and private 3-piece ensuite. Two more bedrooms and a full 4-piece bath complete the main level. The full unfinished basement, roughed in for a bathroom and filled with natural light, offers endless potential. Step outside to the 18 x 12 deck overlooking a large, partially fenced lot with mature trees and a charming rock wall. Additional features include propane forced air heat with HRV, municipal water and sewer, vinyl plank flooring, a 200-amp panel, and a 7-Year Tarion Warranty. Just minutes from downtown Minden, the Gull River, trails, and Minden Arena, this move-in ready home offers rare value in a sought-after location. (id:41954)
2607 - 1928 Lakeshore Boulevard W
Toronto (South Parkdale), Ontario
Welcome To This Beautiful Corner Unit At The Luxury Mirabella Condos. Featuring 975sqft interior +110sqft balcony with unobstructed clear waterfront and CN Tower views. Over $35K in upgraded finishes. Both bedrooms have ensuite bathrooms. Few steps away from High Park, Beaches, Humber Bay Bridge, Public Transportation, & QEW/Gardiner Express. Building Facilities Include Indoor Pool, Gym, Sauna, Bbq, Party Room. Don't Let This Wonderful Opportunity To Slip Away! (id:41954)
18 Beau Chatel Lane
Grimsby (Grimsby Beach), Ontario
This Gorgeous & Beautifully Renovated 3 Bed, 3 Bath Townhome in Remarkable Pocket in the Waterfront Grimsby Community is sure to Impress & Move in Ready. Greeted by Beautiful Landscaping with Interlock Finishes, Greenery and a Lovely Elevation you Walkin to A Bright & Open Concept Design Layout. All Modern & Lovely Finishes Throughout with Glass Insert Front Door, Premium Porcelain 12x24 Tiles, Stylish Flooring, Crown Molding, Modern Millwork & Trim, Millwork Wall Features, Waffle Ceilings, Shiplap Wall Features, Designer Wallpapers, Pot Lights, Granite Tops & Backsplash, Black Stainless Appliances, Contemporary Light & Plumbing Fixtures, Glass Showers & Private Maintenance Free Backyard with Interlock & Wood Decking Porch, Turf, Covered Gazebo & a Vegetable Garden. Main Floor Features Open Concept Dining/Family Room Open to Kitchen & Breakfeast Area with Waffle Ceiling & Crown Molding Features, Elec Fireplace & Shiplap Wall feature with Floating Shelves, Premium Flooring, Large Windows, The Kitchen Features an Island, SS Appliances, Plenty of Cabinet Space, Modern Floor to Ceiling Finish Cabinetry & Crown Molding Features, Valences & Cabinet Lighting, Granite Tops & Granite Slab Backsplash, Glass Sliding Patio Doors W/O to Private Yard and Main Floor Elegantly Finished Powder Rm + Access into Garage. Second Floor Delivers a Large Primary Bedroom with W/I Closet, Ensuite, Great Loft/Office/Play Area with Millwork Wall Feature + 2 Great Sized Bedrooms. Basement Delivers a Great Open Space Ideal for Additional Living Space/Storage + Laundry Area. Single Car Garage & 1 Parking Space + Visitor Parking, Private Road with Very Low Condo Fee, All in Prime Location Walk to Waterfront Trail & Downtown Grimsby Waterfront Piazza, Grimsby Beach, Conservation Park, Marina, Trails, Top Schools Major Shopping & Quick Access to QEW, Future GO Station and More. Shows Really Well, Just Move in & Enjoy!! (id:41954)
102 Gilbert Avenue
Toronto (Corso Italia-Davenport), Ontario
Welcome to 102 Gilbert Ave a beautifully renovated, turn-key detached home on a 180 ft deep lot in the heart of Corso Italia, one of Toronto's most vibrant and culturally rich neighbourhoods! Offering over 2,300 sq.ft. of total living space, this stylish and highly functional 3+1 bedroom, 4-bath residence blends timeless finishes with thoughtful upgrades throughout. Step inside to a bright open-concept ground level with large windows, elegant finishes, modern chefs kitchen w/ centre island perfect for cooking and entertaining flowing seamlessly into a sun-filled living area with walkout to a private, maintenance-free Veradek deck and a spectacular backyard, creating the perfect 2-level outdoor retreat. Upstairs boasts 3 generous bedrooms including a primary retreat with 4 piece ensuite and semi vaulted ceiling. Notable upgrades include a new sump pump (2025),200 AMP Panel, hands-free kitchen faucet, NEST thermostat, touch keypad entry, video doorbell, remote-controlled dimmable lights in the primary bedroom, and pot lights and custom blinds throughout. The finished basement features a separate entrance with walk out to the yard and in-law suite, with ample storage and flexible space for a recreation room, home office, or play area. At the front, a licensed parking pad with electrical connections for EVs offers rare convenience in the city. The location is unbeatable just steps to St. Clair Wests vibrant shops, cafés, restaurants, FH Miller Elementary, TTC & Highway access and much much more. (id:41954)
403 - 109 King Avenue E
Clarington (Newcastle), Ontario
Move-in Ready - Located Heart of Downtown Newcastle, this spacious 1-bedroom, 2-bath suite offers a beautiful open-concept layout with high ceilings and a modern kitchen featuring ample cabinetry and a centre island. The primary bedroom includes a 4-piece ensuite, and the unit is fully wheelchair accessible. Enjoy the rooftop patio with panoramic views of historic Newcastle Village, just minutes from the Port of Newcastle Marina. Conveniently close to downtown, Highway 401, and all amenities.Ideal for professionals or seniors. Oct 1, 2025 - (id:41954)
2300 Abbott Crescent
Pickering (Brock Ridge), Ontario
Welcome to 2300 Abbott Cres, located in Buckingham Gate, one of Pickering's most prestigious enclaves, where luxury meets everyday comfort. Tucked away on a quiet, tree-lined street and fronting onto serene green space, this 4+1 bedroom, 5 bathroom executive estate boasts over 4,000 sq. ft. of refined living space and a rare 3-car garage, a true statement of prestige. From the grand foyer, soaring ceilings and rich hardwood floors set an elegant tone. The open-concept living and dining rooms boast vaulted ceilings, while the main floor family room offers a cozy gas fireplace and a seamless transition to the eat-in, chef-inspired custom Aya kitchen, a true showpiece featuring quartz countertops, premium appliances, and an oversized island ideal for both everyday living and entertaining. The primary suite is your private retreat, complete with a fireplace, walk-in closet, and spa-inspired ensuite. Three additional bedrooms provide comfort and privacy for family or guests. The fully finished lower level is designed for both leisure and lifestyle, featuring a home theatre, sauna, exercise room, and a 5th bedroom with a full bath, ideal for extended stays or multigenerational families. Step outside to your backyard oasis: a sparkling saltwater pool, bubbling hot tub, and manicured gardens create a private, resort-like escape perfect for entertaining or unwinding in style. Situated minutes from top-rated schools, parks, shopping, GO Transit, and major highways.. 2300 Abbott Crescent is more than a home it's a lifestyle. Discover where prestige meets comfort. Your next chapter begins here. (id:41954)
816 Dalkeith Avenue
London North (North H), Ontario
Welcome to 816 Dalkeith Avenue, a well-cared-for 4-level side split tucked away on a quiet, tree-lined street in the sought-after Northridge community of North London. This inviting home blends charm, function, and location in one exceptional package, offering bright and spacious living areas with large windows that fill the home with natural light. The formal living room with its picture window creates the perfect gathering space, while the separate dining area is ideal for hosting family dinners or celebrations. A functional kitchen offers plenty of cabinet space and a view of the backyard and park beyond. Upstairs youll find comfortable bedrooms, including a primary suite with ample closet space, and a well-appointed main bathroom. The lower levels provide incredible flexibility, featuring a finished family room that can serve as a recreation space, home office, gym, or guest quarters. The private backyard is a rare find, backing directly onto serene parkland with a gate for convenient access, creating an extension of your living space perfect for relaxing, entertaining, or watching the kids play. Located within walking distance to top-rated schools, trails, playgrounds, and just minutes from shopping, dining, and all North London conveniences, this home offers the perfect balance of quiet living and urban accessibility. This is a special opportunity to own in one of Londons most desirable neighbourhoods, with the bonus of greenspace right at your back door. (id:41954)
72 Richwood Drive
The Archipelago (Archipelago North), Ontario
Privacy privacy privacy! Year-round Cottage / Home. Nestled in the serene community of Skerryvore this property offers a unique blend of seclusion and accessibility to Georgian Bay's natural beauty. With 2.6 acres (two lots) of private land adjoining Crown Land, residents can relish the tranquility of no visible neighbours while being a short walk over Crown land to the Bay's inviting shores. This property is ideal for remote work. Connectivity is not compromised with reliable cell phone and internet service, a Bell Canada tower is in the community. This custom-built residence has three bedrooms, two bathrooms and an expansive kitchen designed for both functionality and social gatherings. Notable features include a primary suite with an ensuite bathroom, a masonry wood stove and the convenience of main-floor laundry. Roof shingles replaced August 2025. Other amenities include a propane furnace, a tankless propane water heater and a backup generator. The garage is 24' x 24' with additional loft space ideal for storage or a creative project. The property includes access to a nearby boat launch and multiple swimming spots. Construction plans for the home garage and proposed sleeping cabin are available for future customization. This retreat, embraced by wilderness, is an idyllic haven for nature enthusiasts and offers a turnkey solution for those seeking a year-round residence or a 4-season sanctuary. (id:41954)
562 Orange Walk Crescent
Mississauga (Hurontario), Ontario
562 Orange Walk Crescent, Mississauga With This Location, Dont Wait to View! Welcome to this beautifully maintained semi-detached home, perfectly positioned on a deep 138-foot ravine lot with no backyard neighbours. This rare feature offers exceptional privacy & a serene setting, making it a true retreat within the city. Located in one of Mississaugas most desirable neighbourhoods, the property is close to major highways, public transit, highly rated schools, shopping plazas & parks offering convenience and accessibility for families, professionals, and investors alike. The home provides 4 total parking spaces 3 on the driveway, 1 in the attached garage. Inside, youll love the carpet-free design & bright, open-concept main floor. The inviting living room seamlessly connects to the dining area & breakfast nook. The kitchen offers plenty of prep space, a large centre island & direct sightlines to the living areas. A convenient powder room is also located on the main level. Upstairs, youll find 3 generously sized bedrooms. The primary bedroom boasts its own private ensuite bathroom & a large closet. The remaining two bedrooms share another full bathroom, adding convenience for family members or guests. The fully finished basement adds incredible functionality. It includes a fourth bedroom, a full bathroom, a spacious recreation room & a kitchenette. Whether you need an in-law suite, space for multi-generational living, or the potential to create a duplex in the future, this lower level offers endless possibilities. Step outside to discover a huge, fully finished backyard that backs onto lush ravine greenspace. Host summer BBQs, enjoy peaceful mornings with coffee on the patio or take advantage of the shed for extra storage. With no neighbours behind, youll experience unmatched privacy & connection to nature. With its prime location, thoughtful layout, and unique lot, this house check all boxes. Dont miss this opportunity, Book your showing today. (id:41954)
100 - 58 Dunlop Street E
Barrie (City Centre), Ontario
Turnkey restaurant in a high-traffic, sought-after Barrie waterfront location. 1,700 sq. ft. of thoughtfully designed space, this unit features a fully equipped kitchen, walk-in cooler & walk-in freezer, and seating for 30+ guests. Benefit from low rent and a long-term lease for peace of mind and profitability. Flexibility to change use or cuisine to suit your vision. Ideal for experienced restaurateurs or ambitious newcomers looking to step into a ready-to-go operation in one of Barries most desirable areas. (id:41954)
311 - 75 South Town Centre Boulevard
Markham (Unionville), Ontario
Bright & Spacious 1 Br Apt In Eko at 75 South Town Centre Blvd With Walk-Out Balcony. High Demand Location In Downtown Markham.Steps To Top-Rated Schools,Unionville GO Station, Restaurants, Shops, Cineplex, York U Campus. Amazing amenities including 24-hour concierge service, indoor pool, exercise room, sauna, party room and visitor parking. Open Concept Kitchen with Breakfast Bar & Granite Countertop, Laminate Floor. (id:41954)
