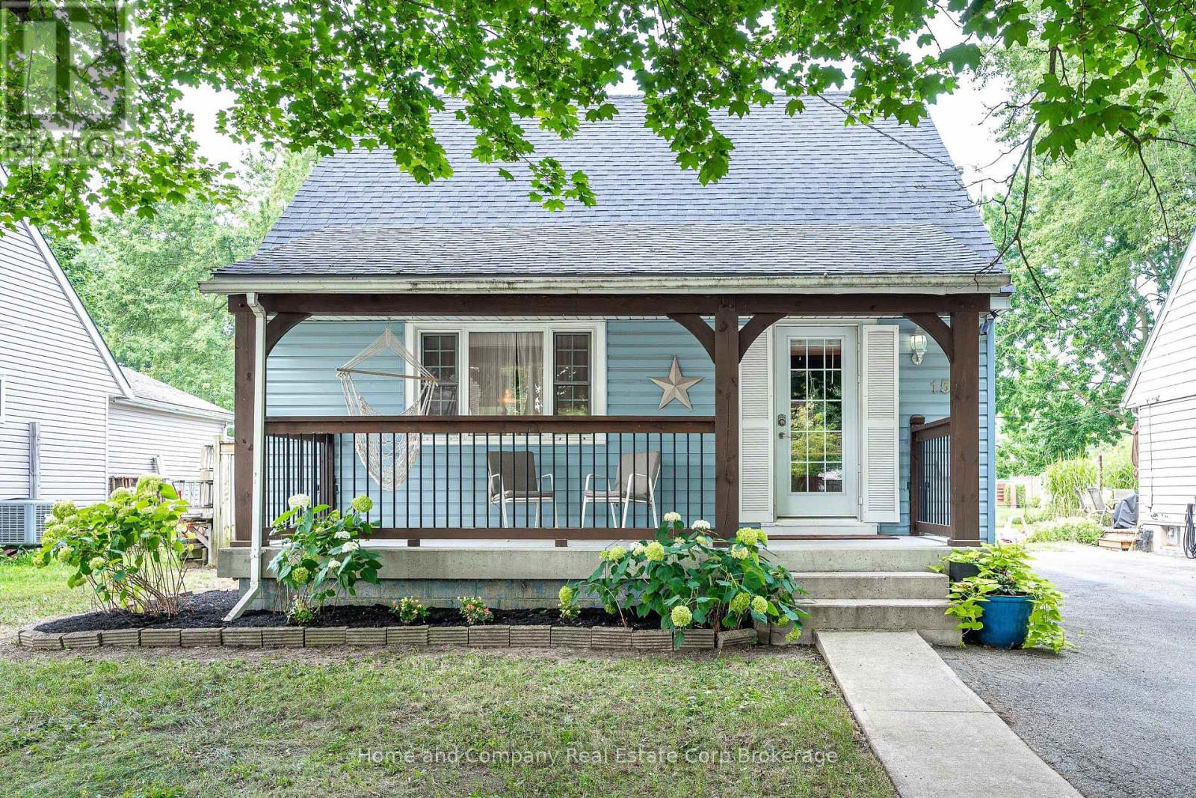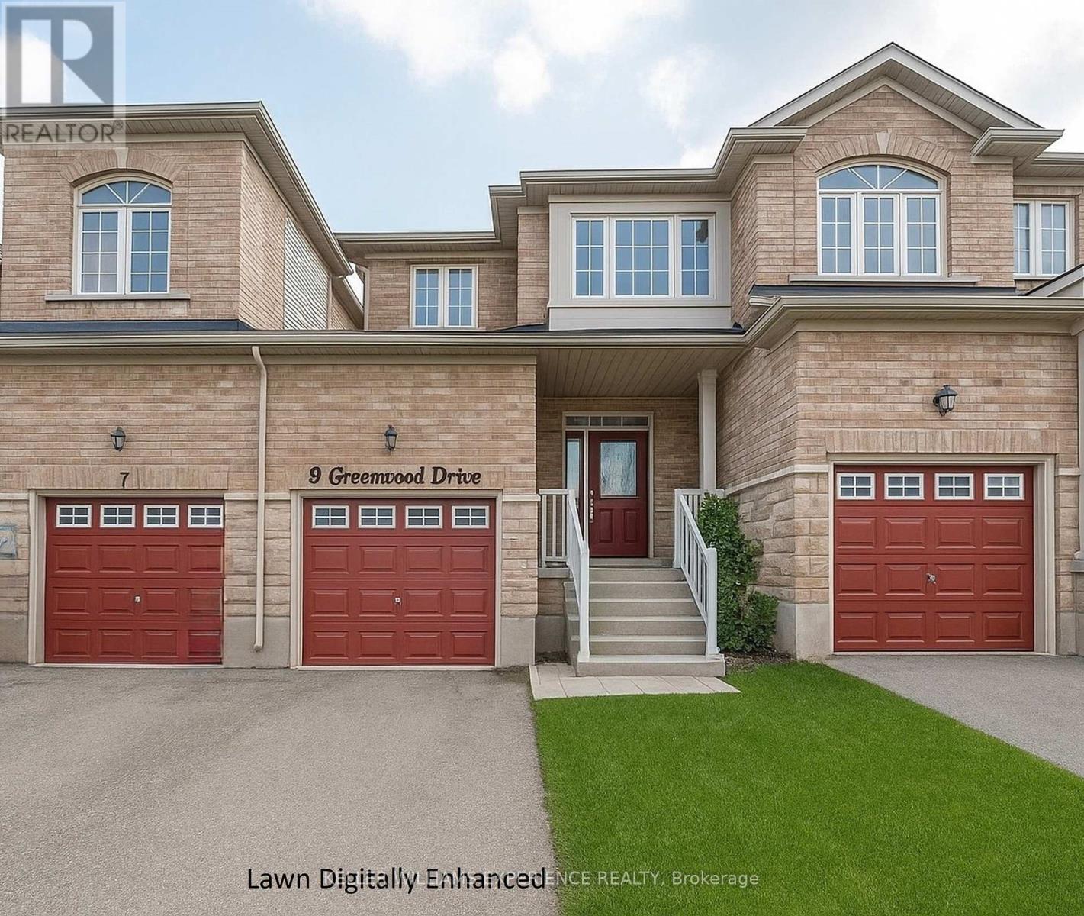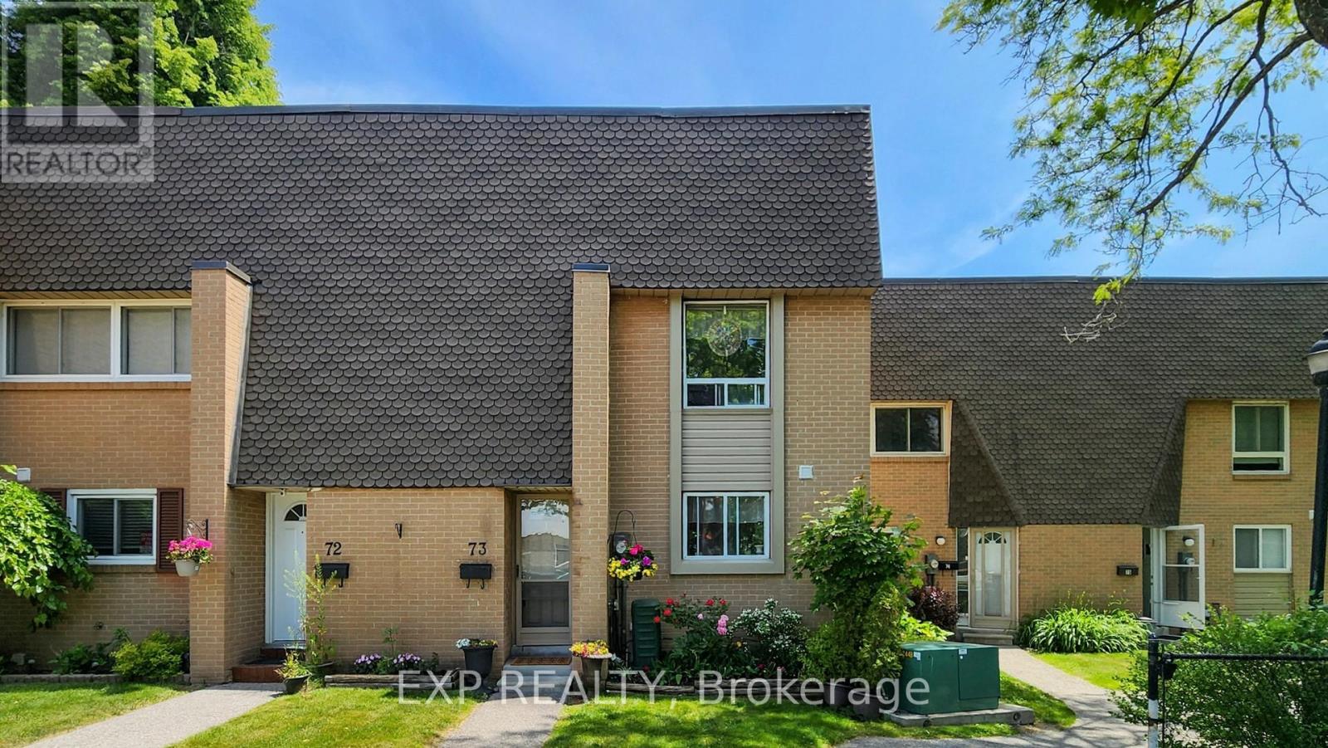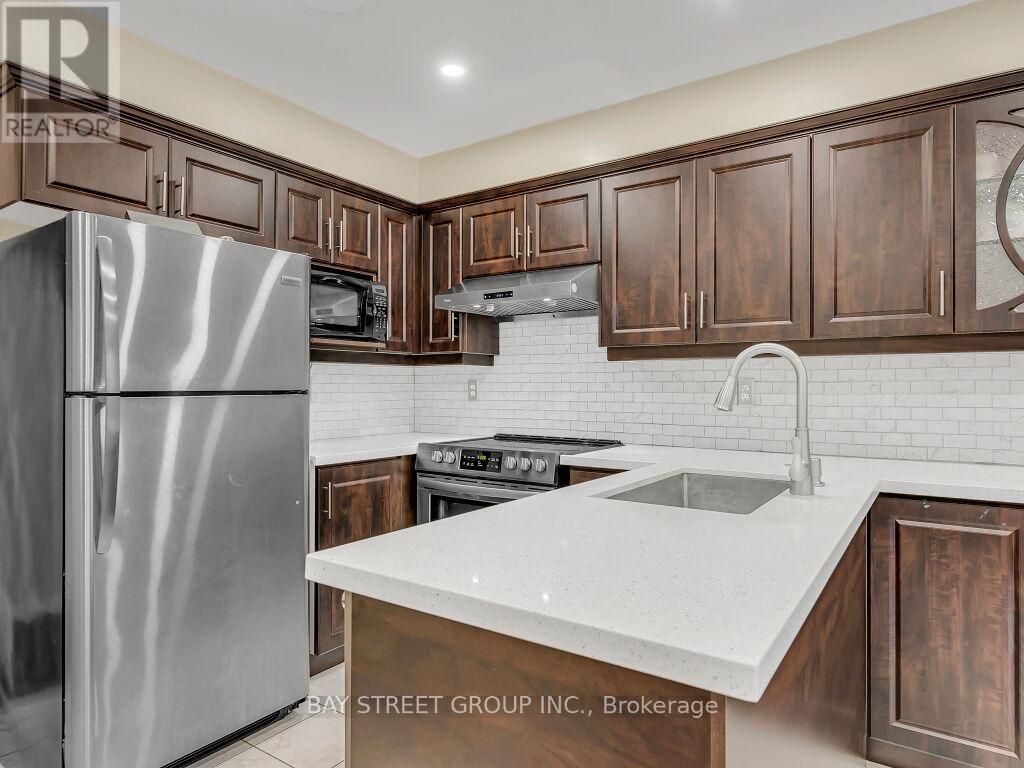152 Mcnab Street
Stratford, Ontario
Where modern comfort meets backyard bliss! This charming 2 bedroom, 2 bath beauty has an open-concept design anchored by a chefs kitchen featuring updated appliances, double ovens, gas cooktop, and double sink with garburator. Gather with friends around the stunning eat-up island, topped with quartz counters and lit by stylish pendants. The main floor offers a sleek 3-piece bath and a convenient laundry/sunroom, while the finished basement adds generous living space, office, and a 4-piece bath. Step outside to your private retreat; deck, concrete patio with gas BBQ hookup, fruit trees, and lots of space to play with in the generous yard. The garage with power offers bonus storage or workshop space. Tucked on a quiet, tree-lined street near the splash pad, Anne Hathaway Park, and ball diamonds, this is the perfect place to relax, entertain, and call home. (id:41954)
407 - 3075 Thomas Street
Mississauga (Churchill Meadows), Ontario
Welcome to this beautifully updated 2-bedroom, 2-bathroom condo plus a versatile den that can serve as a third bedroom or home office. Offering over 1,000 sq.ft. of open-concept living space plus a private balcony, this unit is freshly updated with brand new floors, modern light fixtures, and a professional paint job for a clean, move-in-ready feel. The primary bedroom features a 4-piece ensuite bath, while the kitchen boasts stainless steel appliances and overlooks the bright living/dining area. Additional conveniences include ensuite laundry and 1 underground parking space. Located in the sought-after Churchill Meadows community, you'll be just minutes from transit, major highways, shopping, parks, and top-rated schools. Some of the photos were ai staged. (id:41954)
706 - 75 King Street E
Mississauga (Cooksville), Ontario
Welcome to a beautifully upgraded condo that offers more than just a place to liveit delivers a lifestyle. Tucked within one of Mississaugas most vibrant communities, this spacious suite blends modern updates with top-tier amenities in a meticulously cared-for, pet-free building.Step into a stylishly renovated kitchen, complete with stainless steel appliances, sleek new countertops, and generous storage. The spa-like bathroom is designed for relaxation, featuring a separate shower, luxurious soaker tub, and an elegant grey vanity. Freshly painted in Benjamin Moores Linen, the space feels bright, warm, and inviting, with new low-maintenance flooring throughout to make everyday living easy.Unwind as you take in stunning west-facing views and breathtaking sunsets from your private suite. With all-inclusive maintenance fees, youll enjoy true peace of mind. Plus, youll benefit from your own parking spot and storage locker.This sought-after building offers outstanding amenities, including a fully equipped fitness centre, indoor pool, and stylish party roomperfect for entertaining or unwinding. Located just steps from shopping, dining, scenic parks, and transit, everything you need is right at your doorstep.This is one of Mississaugas best valuesdont miss out! Book your private showing today and discover the perfect combination of comfort, convenience, and modern charm. (id:41954)
9 Greenwood Drive
Essa (Angus), Ontario
Welcome to 9 Greenwood Dr! This executive freehold semi-townhome in Angus offers exceptional privacy, attached only on one side by the house and garage. Step inside to a bright, spacious layout with soaring 9-ft ceilings and fresh updates, including new luxury vinyl flooring on upper level and paint throughout. The main level features inside garage entry with direct access to the home and fully fenced backyard. The open-concept living and dining area boasts laminate floors and hardwood stairs, while the eat-in kitchen offers ceramic tile, ample cabinetry, and a walkout to the backyard - perfect for entertaining. Upstairs, youll find a large 4-piece bathroom and three generous bedrooms, including a primary suite with walk-in closet and full ensuite with soaker tub and separate shower. An upper-level laundry room adds convenience. The unfinished basement provides ample storage and potential for customization. No direct rear neighbours, as the property backs onto a municipal catchment area for added privacy. (id:41954)
73 - 1235 Radom Street
Pickering (Bay Ridges), Ontario
Great Opportunity ! Spacious 3 bedroom 2 washroom Condo townhouse with lots of natural light.Close to Waterfront ( Frenchman's Bay and Lake Ontario ),Restaurants ,trails,shopping, schools, daycare and 401 hwy. This Townhouse is located Steps to Pool ,Rec center,Visitors parking and underground parking spot .Finished basement,ample storage, Workshop .Kitchen with Gas Stove ,ample cupboard space over looking front yard. Spacious Primary bedroom with walk in closet over looking front yard .Private Zen like backyard backing onto Beautiful open Courtyard and nature ravine/creek .Exclusive parking. walking distance to Douglas park with play ground for kids See attached Floor Plans & 3D Tour .Must see !! (id:41954)
121 - 165 Cherokee Boulevard
Toronto (Pleasant View), Ontario
Rare South-Facing Gem with 4 Bedrooms & 2 Full Baths! Newly renovated and well-maintained, this bright and spacious 3-level townhome is perfect for first-time buyers or savvy investors. Balcony and all bedrooms facing to west, soaking in natural light throughout the day. Featuring new flooring on the ground and second floor, fresh paint, and a functional layout that includes Eat In kitchen with full-size appliances. The open-concept living and dining area walks out to a large balcony with an unobstructed view ideal for entertaining or relaxing. The walk-out basement offers added flexibility. Enjoy building amenities including an indoor pool, exercise room, and sauna. Situated in a prime location just steps to Seneca College, schools, parks, a community center, and the library. Quick access to Hwy 401, 404, and DVP, with TTC service to Finch Subway Station, Don Mills Station, and Fairview Mall. Only 15 minutes to downtown! Low maintenance fees (includes water and parking). This is an exceptional opportunity in a highly sought-after neighborhood. (id:41954)
85 Duke Street W Unit# 214
Kitchener, Ontario
Welcome to Unit 214 at 85 Duke Street, located in the heart of downtown Kitchener. This bright and modern 1-bedroom, 1-bathroom condo features an open-concept layout combining the kitchen, dining, and living areas, providing a functional space for daily living. The kitchen is equipped with appliances and offers ample counter and storage space. The bedroom includes generous closet space, and the 4-piece bathroom has a clean, contemporary design. Additional features include in-suite laundry and an underground parking space. Residents have access to building amenities such as a community BBQ, concierge, exercise room, gym, and party/meeting room. Situated close to the LRT, restaurants, shopping, and tech offices. (id:41954)
21 Ruskview Road
Kitchener, Ontario
Welcome to this beautifully updated 3-bedroom bungalow nestled in a mature, tree-lined neighbourhood. Surrounded by lush greenery and located just steps from schools, parks, and walking trails, this home offers the perfect blend of comfort and convenience. Inside, you'll find a bright and inviting layout with modern finishes throughout. The spacious living area features refinished original hardwood floors and is filled with natural light, while the updated kitchen (2017) offers solid wood custom cabinetry with plenty of counter space and quality appliances – ideal for everyday living and entertaining. Three well-appointed bedrooms provide space for family, guests, or a home office plus a spacious renovated main bath complete the main level. Outside, enjoy a large, private backyard shaded by mature trees, perfect for summer gatherings or quiet evenings. The partially finished basement offers a ton of potential - additional living space, or take advantage of the separate side entrance to add income with a secondary suite/duplex opportunity. With easy access to the highway, commuting is a breeze, making this the ideal spot for growing families, downsizers, or first-time buyers. Don’t miss your chance to own this move-in ready gem in a sought-after neighbourhood! (id:41954)
34 - 341 Wilson Drive
Milton (Dp Dorset Park), Ontario
END UNIT Condo Townhome, offering the ultimate low-maintenance lifestyle in a family-friendly complex. New vinyl flooring throughout, fresh paint, new carpet on stairs, this home is move-in ready so you can spend less time on upkeep and more time enjoying life! This house also offers inside garage access and main floor laundry. The family rm on the main floor features gas fireplace with walkout to a freshly painted deck and fenced yard. Eat in Kitchen with pantry, separate dining rm and good size living rm on the 2nd floor offers a great space for family gatherings or enteraining friends. On the 3rd floor you will find 3 spacious bedrooms and a large landing for a desk/sitting area. The no-maintenance exterior means no mowing the lawn. The outdoor space to the side of the unit is one of many benefits to being the end unit. This complex also offers a refreshing OUTDOOR POOL, with a lifeguard on duty, ideal for summer fun and relaxation. Convenience is at your doorstep! A convenience store is just around the corner as well as other amenities a short drive away. 5 minute walk to St. Nicolas Catholic Elementary School (French) and Robert Baldwin Elementary School and parks. This property blends comfort, convenience, and community. Dont miss your chance to own in one of Miltons most sought-after family-friendly neighborhoods. Book a showing today! ** some photos are virtually staged ** (id:41954)
510 - 3170 Kirwin Avenue
Mississauga (Cooksville), Ontario
Beautiful and spacious 2-bedroom condo with a large den and private office in the sought-after Kingsford building! This rarely available layout welcomes you with a generous foyer leading to an open-combined living and dining area perfect for entertaining with a walkout to a large, private, covered balcony. The recently renovated kitchen boasts quartz counters and porcelain tile floors, while the exceptionally large laundry room also serves as a convenient pantry. A rare separate den offers additional versatile living space-potentially a 3rd bedroom. The primary bedroom features a ensuite and an extra-deep walk-in closet, while the equally spacious second bedroom offers ample storage. The private office is ideal for remote work. Meticulously maintained and move-in ready, this condo is in a quiet, well-managed building that has recently undergone modernization, including elevators, common areas, and corridors, now exuding a luxury hotel ambiance. Monthly fees include all utilities and internet! Upgraded electrical Panel in 2018 (ESA available) 1 Underground parking space conveniently located withing steps to the elevator. One block to the upcoming Hurontario LRT, with quick transit to Square One, Trillium Hospital, subway, Cooksville GO, and shopping. An exceptional opportunity not to be missed! (id:41954)
65 - 1710 Ironwood Road
London South (South K), Ontario
Welcome to this stunning premium end-unit bungalow in the exclusive Ridge at Byron - offering unmatched privacy, security, and meticulous care in a highly sought-after enclave. Built to an exceptional standard, this home blends architectural elegance with extensive upgrades for a truly elevated living experience.Inside, soaring 10-12 ft ceilings, oversized windows, and engineered hardwood floors create a bright, airy feel throughout. Premium finishes include 7" baseboards, 4" casings, 8' doors, California ceilings, upgraded lighting, and a high-efficiency furnace & A/C. The chefs kitchen boasts ceiling-height cabinetry, quartz countertops, under-cabinet lighting, and Fisher & Paykel appliances including a convection microwave and warming drawer. The open-concept living area features a cozy gas fireplace, while the lower level offers a generous upgraded 3-piece bath, a 6' electric fireplace, spacious family room, two large bedrooms, and abundant storage with custom closet organizers.The luxurious primary suite includes heated ensuite floors, quartz vanity, glass shower, and comfort-height toilet. Step outside through 12-ft patio doors to a composite covered deck with glass panels, metal rails, and two motorized privacy/shade screens, plus stairs to a ground-level stone patio perfect for entertaining. The landscaped yard boasts mature trees, fragrant shrubs, and a 6-seat hot tub with lounger.Additional features: upgraded bathrooms, foam-core subfloor for warmth, central vacuum, LifeBreath air system, 200-amp service, garage entry, an oversized double garage with EV charger rough-in, and coordinated paver stone driveway, patio and gas line for bbq.Located minutes from parks, trails, shopping, and Byrons amenities, this is refined, low-maintenance living at its best combining luxury, privacy, and quality craftsmanship in one of Londons most prestigious communities. (id:41954)
97 Quail Feather Crescent
Brampton (Sandringham-Wellington), Ontario
Freehold Quad Townhouse On Oversized 150' Lot. Large Family Eat In Kitchen W W/O To 12 X 20 Deck In Fenced & Private Yard. Spacious Liv And Din Room Combination. Mb Feat His/Hers Closets And Semi Ensuite & 2 Additional Good Sized Bdrms. Main And Upper Level W/Parquet Flooring. Basement Is Finished W/ Laminate Flooring And Additional 3 Pc Bath. Large Lot. Parking For 3 Cars, updated kitchen & w/r vanities windows replaced 2020, Front door 2020, quartz counter and pot lights. Located in a highly convenient neighborhood near grocery stores, restaurants, and Hospital, this stunning home is a must-see! (id:41954)











