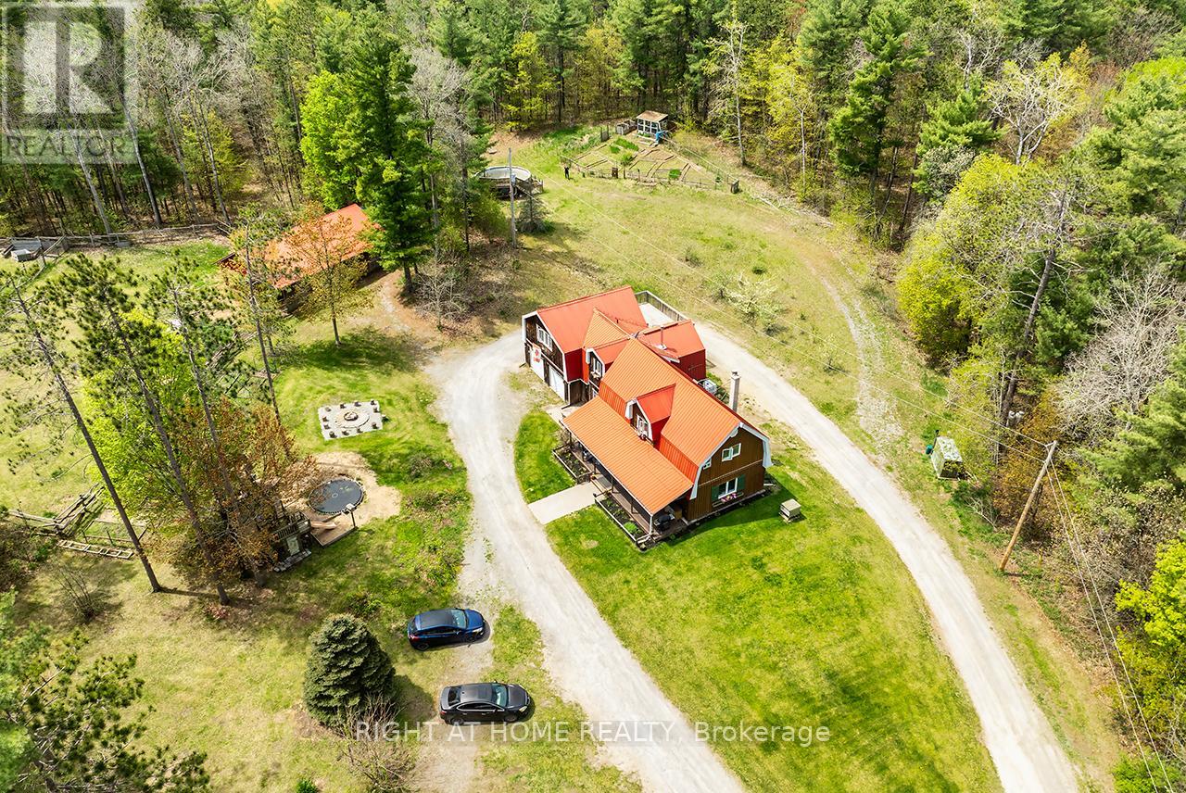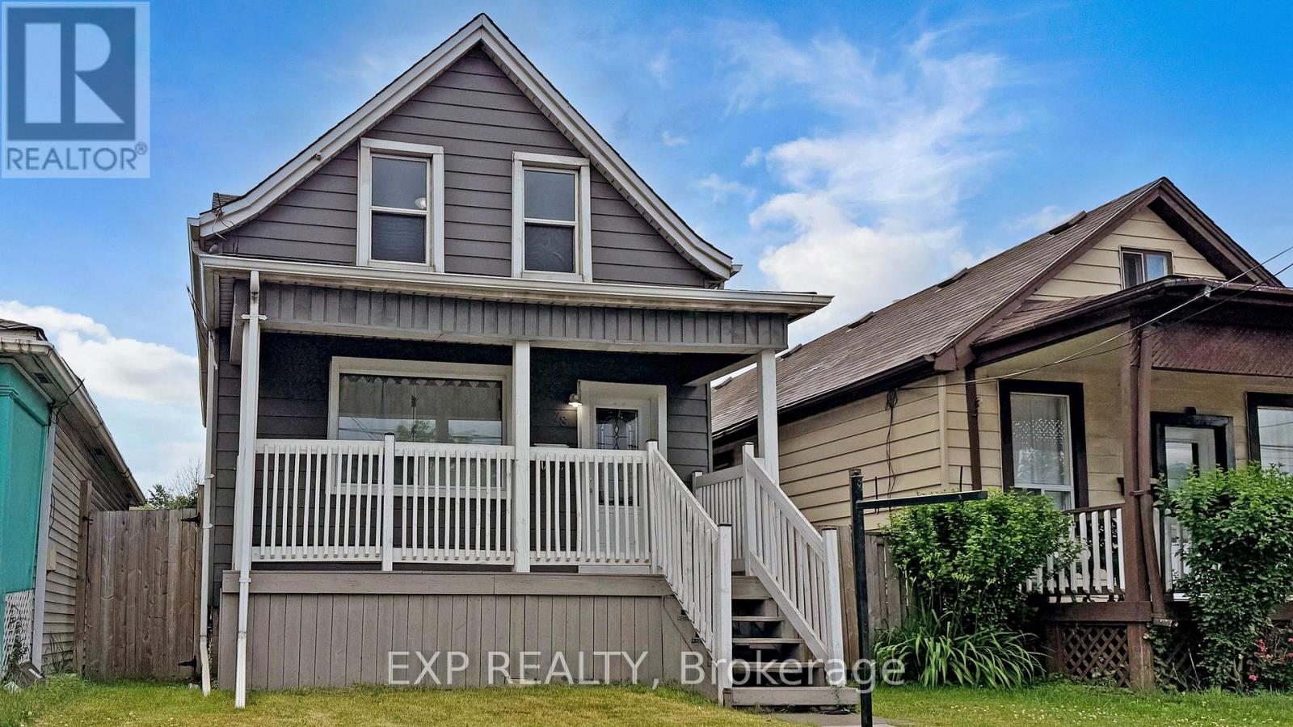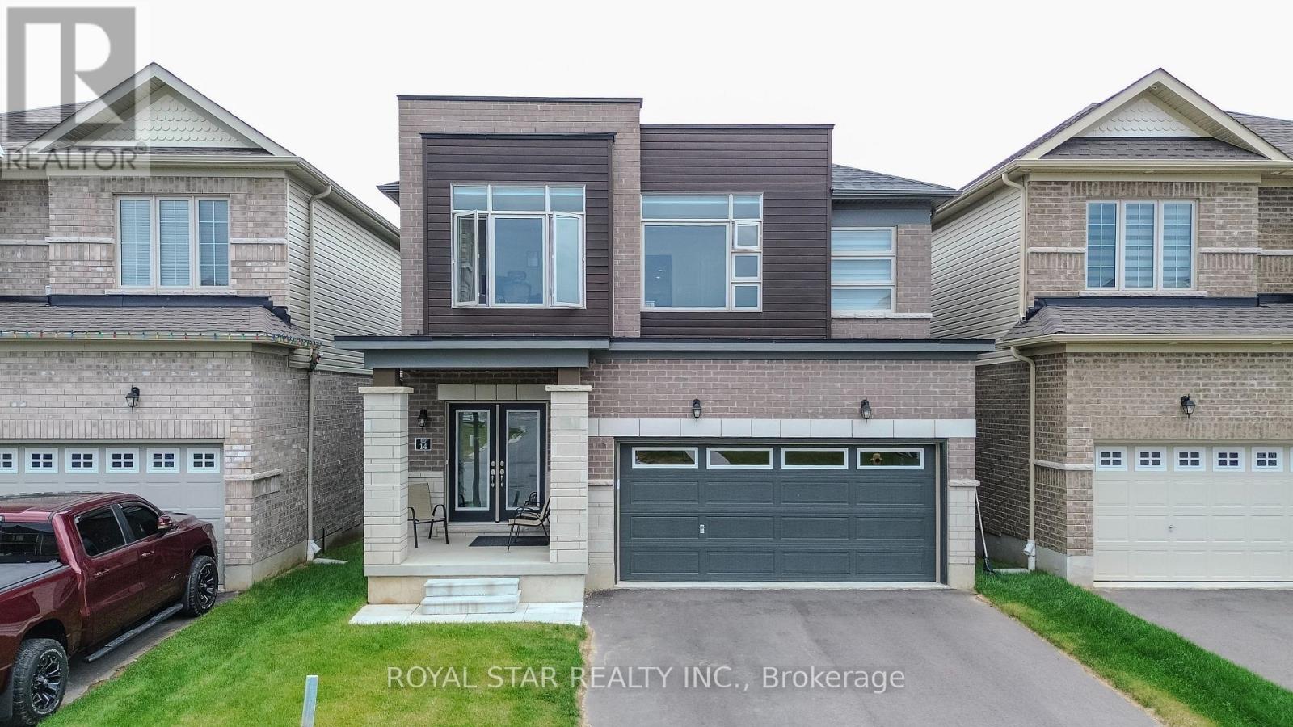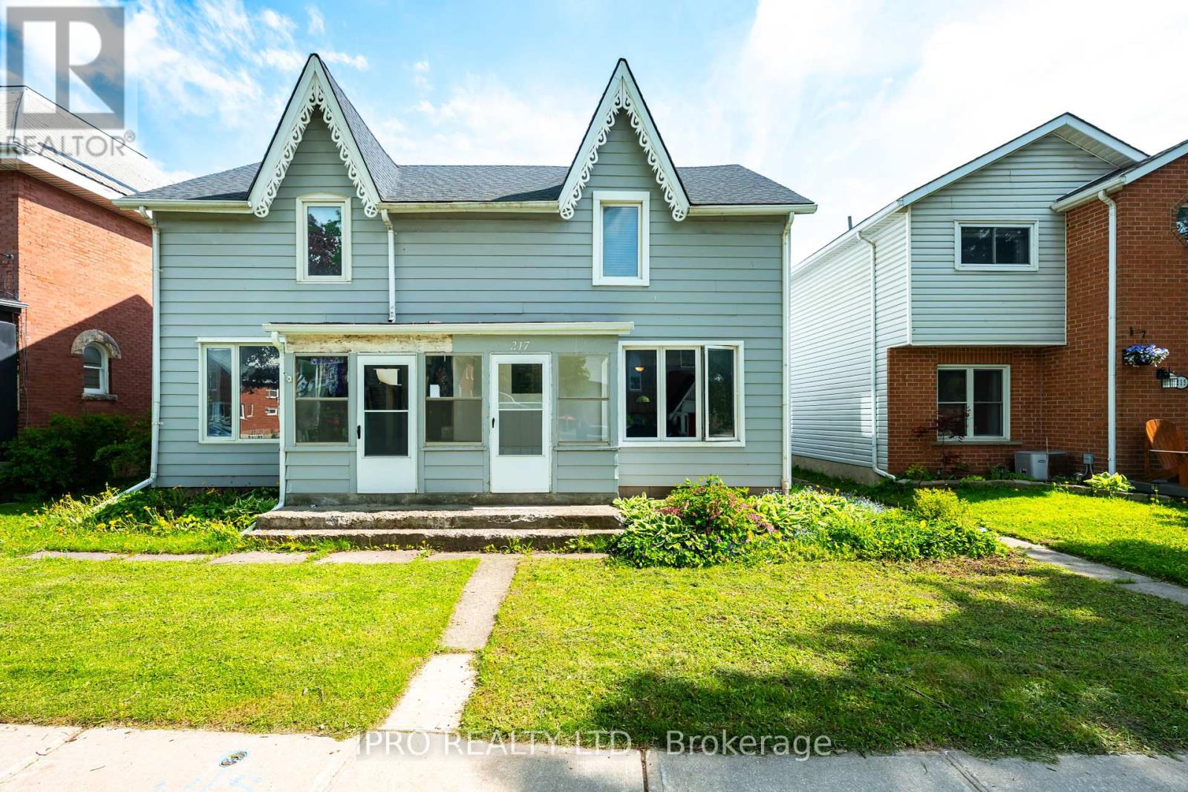6146 Monterey Avenue
Niagara Falls (West Wood), Ontario
AMAZINGINLY RENOVATED BEAUTY, in a 10+ family friendly neighbourhood. This home offers modern lighting including pot lights and plenty of windows for beautiful natural lighting. The open concept spacious Living Room & Eat-In Kitchen are perfect for entertaining family and friends. This Kitchen will make you the envy of all your friends with S/S appliances, plenty of cabinets, quartz counters and a large island offering additional seating. There are 3 spacious bedrooms and 1.5 bathrooms. The lower level offers additional space for the family with a large open Rec Rm. w/gas Fireplace offering a little office nook to get some work done while the kids play. This home offers great curb appeal including nice gardens. The spacious back yard offers large interlocking patio with retractable awning making it the perfect plant to entertain or unwind. There is also still plenty of room to make your backyard oasis a reality. The spacious shed offers hydro perfect for a mancave or she shed. Nothing left to be done in this MOVE IN READY home! BONUS: new windows, furnace, hot water tank, roof, newly renovated kitchen, Luxury Vinyl Flooring, newly painted, baseboards, interior doors (including hardware) & trim were redone, new board and baton siding, new windows, newer furnace, newer hot water tank and a new roof! This home is turn key ready and awaiting its new family! (id:41954)
414 Pratt Road
Alnwick/haldimand, Ontario
Hidden Country Retreat 21.25 Acres of Beauty and Privacy. Tucked away from the world and surrounded by natures quiet embrace, this exceptional 21.25-acre property feels like your own private sanctuary. In winter, the landscape transforms into a breathtaking, peaceful, pristine, and picture-perfect. Offering a large living space (much larger than the MPAC report), this unique 6-bedroom home blends the charm of rural living with unmatched privacy. Two kitchens and separate entrances create flexible living options for extended family or guests, while the home's many spacious rooms invite you to lose yourself in its serene corners. Two wood stoves add warmth and rustic character year-round. Recent updates include a new hot water tank, pressure tank, and well pump (2022). A dual-fuel gas/propane generator keeps the home powered when needed. The grounds offer endless possibilities, two charming cabins with wood stoves, a trailer with hydro and deck, two vegetable gardens. One with a greenhouse, the other with berry bushes, and fruit trees. Outdoor living is equally inviting with a brand new above-ground pool, cozy fire pit, and a playground for children. For those with farming or hobby interests, the barn includes a tack room, water, and electricity, plus a paddock with livestock fencing. Three chicken coops (one previously for rabbits), a large outbuilding with two garage doors, one side with a wood-burning stove, offer ample storage or workshop space. Under the back deck, a contained dog kennel with multiple runs awaits. Whether your dream is homesteading or simply living surrounded by nature, this property delivers unmatched space, beauty, and potential. All it needs is your imagination!!! For safety, use of play structures/trampolines is not permitted. Road maintained year-round (Township of Alnwick/Haldimand). (id:41954)
111 - 67 Kingsbury Square
Guelph (Pineridge/westminster Woods), Ontario
Welcome to 67 Kingsbury Square Unit 111 - a bright and spacious 2-bedroom + den condo in Guelph's highly desirable Pineridge/Westminster Woods community! This well-designed ground-floor unit offers an open-concept layout filled with natural light, featuring a modern kitchen with stainless steel appliances, ample cabinetry, and a breakfast bar. The versatile den provides the perfect space for a home office, hobby room, or guest area, while the two generous bedrooms ensure comfort and privacy. A 4-piece bathroom and in-suite laundry add convenience and storage. Low monthly maintenance fees make this home both affordable and low-stress. Location Highlights: Just 10 minutes to Hwy 401 for an easy commute. Everything you need is right down the road - grocery stores, shopping plazas, entertainment, restaurants, fitness facilities, and everyday conveniences. Steps to the bus stop, with Guelph Transit providing quick access to the University, downtown, and Guelph Central Station for GO Transit and VIA Rail connections. Surrounded by parks, playgrounds, and scenic walking trails, this location is ideal for an active lifestyle. Close to top-rated schools, including Westminster Woods PS, St. Paul Catholic, Bishop Macdonell Catholic High School, and more. Whether you're a first-time buyer, downsizer, or investor, this condo delivers comfort, convenience, and community in one of Guelph's most sought-after neighbourhoods. (id:41954)
246 Mcmahen Street
London East (East G), Ontario
Well-maintained 4-level back-split with a single-car garage close to downtown. Backing onto the historic Wolseley Barracks, walk to a large park, Carling Heights Optimist Community Centre, Superstore, Good life Fitness, and many other great amenities. Direct bus line to Fanshawe College and Downtown. The home offers a spacious living with a functional layout, plenty of sunlight in the living room throughout the day. Two gas fireplaces in both a loft living room and a family room. Great size dining room for friends and family gathering. 3rd level with a big family room, 2 bedrooms, a laundry room and a 4pc bathroom. Come and be amazed by this wonderful family home. New Furnace 2025, New paint 2025, New floor 2025 (id:41954)
78 Martimas Avenue
Hamilton (Industrial Sector), Ontario
Nicely renovated 3-bedroom, 3-bathroom spacious detached home on good size deep lot with 2 parking spaces. Featuring a bright and functional open-concept layout. The main floor boasts high ceilings, a custom kitchen with full-height cabinetry, crown moulding, under-cabinet LED lighting, and stainless steel appliances. Enjoy a carpet-free interior with newer windows and doors, LED lighting throughout, and a beautiful oak staircase. The fully finished basement with high ceilings, offers potential for adding a one bedroom basement apartment that could earn over $1400/month rental income, providing excellent affordability for Owners. Or you might decide to rent the Upper level and generate $2450/month additional income! Great potential investment property! Exterior upgrades include newer fencing, concrete walkways, a newer built front porch, large rear deck, and sodded backyard and side yards, ideal for entertaining. Gas hookups are available for both BBQ and kitchen stove. Roof replaced in 2023 with transferable warranty valid through 2038. Ducts were cleaned for added peace of mind. Good location just minutes from major highways (QEW & 403), Hamilton GO Centre, hospitals, Lake Ontario, Mohawk College, McMaster University, John C. Munro Airport, schools, and parks. This move-in ready home offers a good blend of style, comfort, and convenience. Newer Full-size Stainless Steel: Fridge, Stove, built-in Dishwasher and Range Hood. Full size white washer and dryer. Replaced Furnace and Central Air Conditioner. Exceptional opportunity. Shows well. (id:41954)
14 Heming Street
Brant (Paris), Ontario
Introducing 14 Heming Street a beautifully designed modern home offering over 2,800 sq. ft. of sophisticated living space. This spacious 5-bedroom residence is perfect for growing families or professionals looking for a dedicated home office. The open-concept layout effortlessly connects the living, dining, and kitchen areas, all enhanced by 9-foot ceilings and expansive windows fitted with contemporary blinds, creating a bright and welcoming ambiance. The chef-inspired kitchen features a large center island with a breakfast bar, elegant hardwood cabinetry, and plentiful storage space. The primary suite offers a true retreat, complete with two walk-in closets one impressively sized, almost like a separate room. Additional highlights include a grand double-door main entry and a private side entrance to the basement, providing added convenience and potential for future customization. Ideally situated within walking distance to local schools, a scenic pond, and just minutes from shopping, gas stations, and the Grand River, this home combines modern style, functional design, and a prime location. (id:41954)
1 - 1106 Skeleton Lake 3 Road
Muskoka Lakes (Watt), Ontario
SKELETON LAKE ESCAPE WITH 61 FT OF SANDY LAKE FRONTAGE & YEAR-ROUND ADVENTURE! Start your day sailing across the clear waters of Skeleton Lake, head back to your private dock for an afternoon of fishing, and then unwind on the back deck with a drink in hand as the sun sets over the trees; this is the kind of summer that never gets old, and where memories are made! This year-round bungalow with a metal and shingle roof is set on a 61 x 168 ft wooded lot with 61 feet of sandy shoreline, surrounded by stunning natural scenery on one of Ontario's most fascinating lakes, shaped by glaciers and a rare meteor impact. Whether you're swimming, casting a line for smallmouth bass, lake trout, walleye, whitefish or burbot, or simply soaking up the sun by the water, every moment here is pure cottage country bliss. The cheerful, light-filled interior features two cozy bedrooms, a 4-piece bathroom, two fireplaces one propane and one wood-burning and a carpet-free layout. The large deck overlooking the lake is perfect for BBQs, lounging, or taking in the peaceful view. A bonus bunkie offers extra space for guests, gear or rainy-day retreats, while included in the sale are a canoe, children's kayak, and a pedal boat with a roof, all ready for your next lake adventure. Located on a year-round municipal road just minutes to Bent River groceries, the LCBO, golf, and hiking trails, and approximately 25 minutes to Huntsville, this lakefront #HomeToStay is ready for unforgettable memories! (id:41954)
5177 Valley Way
Niagara Falls (Cherrywood), Ontario
Stunning Upgraded Detached Home in Prime Niagara Falls Close to 2000 Sf of Living Space! Beautifully updated 3+1 bedroom, 3 bathroom home with modern finishes, a bright open layout, and amazing indoor-outdoor living. The main floor is upgraded with elegant white ceramic tiles and large windows that fill the space with natural light. The gourmet white kitchen includes a centre island with breakfast bar, new Samsung stainless steel appliances, and a sunny eat-in area. bar, new Samsung stainless steel appliances, and a sunny eat-in area. The spacious great room is ideal for family gatherings, with hardwood floors, a cozy gas fireplace, and 2 skylights, creating a warm, light-filled space. Walk out to a backyard oasis with a professionally built pavilion (city permit approved) perfect for entertaining or relaxing like a cottage getaway. Upstairs features 3 spacious bedrooms and a full bath. 2 bedrooms offer walk-in closets and great storage. The home includes a separate entrance from the garage to a newly finished basement with a full bathroom and potential bedroom ideal for in-laws or guests. Located in a sought-after neighbourhood, near top schools, outdoor pool & water park, shops, and just 5 minutes from Fallsview. Recent Updates: Basement windows (2022), Hot water heater (2025), New Furnace, Samsung Stainless Steel Kitchen Appliances (2021), New Garage Concrete Floor (2024), Sump Pump. (id:41954)
18 Rosebury Way
Hamilton (Mount Hope), Ontario
Stunning well cared for home is better than new! The most desirable neighbourhood in Mount Hope. Minutes to Ancaster/Hamilton shops and schools. This pristine home offers 4 spacious bedrooms with 2.5 Bathrooms. The Primary bedroom is substantial with 2 closets (one is a walk in closet) and an ensuite bathroom with a soaker tub & separate shower. The Main floor offers spacious entrance, open concept family room, eat-in kitchen,separate dining room. A powder room and convenient main floor laundry complete this level. Walk out to your own paradise from your remarkable kitchen to a fully fenced yard w/ privacy, a beautiful deck surrounded by flowers it is an oasis & wonder to see. To complete this unbelievable home with double garage & a double drive. (MR. & MRS. Clean live here!!!) This home is a must see, incredible value! (id:41954)
14 Carpenter Court
Grimsby (Grimsby West), Ontario
Welcome to 14 Carpenter Court - an immaculately maintained home nestled on a quiet, family-friendly court in the heart of Grimsby. Perfectly situated, this property offers incredible convenience with Winona Plaza just minutes away, quick and easy highway access for commuters, and close proximity to excellent schools, playgrounds, and scenic parks. Step inside and you'll be greeted by a bright, open-concept living space where the living room, dining area, and kitchen flow seamlessly together, making it ideal for both everyday living and entertaining guests. Large windows flood the space with natural light, highlighting the homes warm and inviting atmosphere. The kitchen offers ample counter space, plenty of storage, and a functional layout for the home chef. Upstairs, you'll find spacious bedrooms with generously sized closets, providing comfort and practicality for the whole family. A charming loft area on the upper level adds a versatile extra space perfect for a home office, cozy reading nook, or creative hobby corner. The fully finished basement expands your living options, offering a large recreation area that can easily serve as a home theatre, games room, gym, or guest suite. Impeccably cared for and move-in ready, this home blends style, comfort, and location in one exceptional package. (id:41954)
217 Main Street W
Shelburne, Ontario
Charming Century Home in the Heart of Downtown Shelburne! Own a piece of local history with this beautifully preserved 3-bedroom, 2-bathroom semi-detached home just steps from all the shops, restaurants, and conveniences of downtown. This character-filled property offers a spacious layout with full bathrooms on both levels, a private fenced backyard, and access to generous overflow parking right next door at Town Hall. Enjoy the charm of original details, including a 150+ year-old tree gracing your front yard. Whether you're a first-time buyer or downsizing, this affordable opportunity could be yours for less than the cost of rent. Ask about financing options under $1,900/month! (id:41954)
5880 Winston Churchill Boulevard
Erin, Ontario
Opportunities like this are rare. Set on 125 serene acres, this extraordinary property offers unparalleled privacy and breathtaking natural beauty. As you drive up the long laneway, tranquility envelops you, and at night, a sky full of stars illuminates the landscape. At its heart is a custom-designed PASSIVE SOLAR home, harmonizing with nature while maximizing sustainability. Thoughtfully positioned, it features a cantilevered roof with Douglas Fir Glulam beams to regulate sunlight, while south-facing double-glazed windows and a thermal-mass concrete floor maintain year-round comfort. Designed for the future, the home is wired for off-grid living and benefits from a microFIT Program, generating income for the next decade. A green roof ready overhang adds an eco-conscious touch. A neutral, organic palette and expansive windows blur the line between indoors and out. The open-concept living space invites warmth and connection. Gather by the fire in winter or step onto the deck in summer to soak in natures beauty. The primary suite is a true retreat with a spa-like ensuite, dressing room, and an outdoor shower, while every bedroom offers stunning views, fostering peace and relaxation. A second residence provides additional space with three bedrooms and an open-concept layout ideal for extended family or rental income. Adding to the charm, the remnants of an 1800s barn now serve as a cherished gathering place, perfect for celebrations under the open sky. With a Managed Forest Plan, Wetland Conservation Registration, and agricultural leased farmland offering tax benefits, this estate is as practical as it is remarkable. Now, a new chapter awaits, perhaps its yours. (id:41954)











