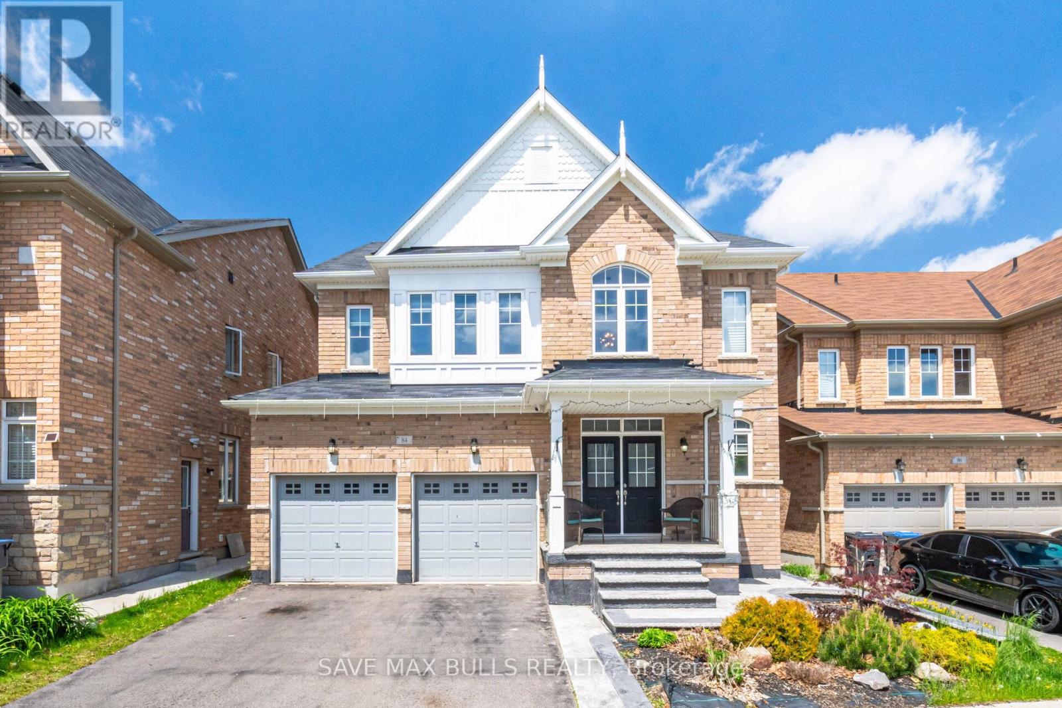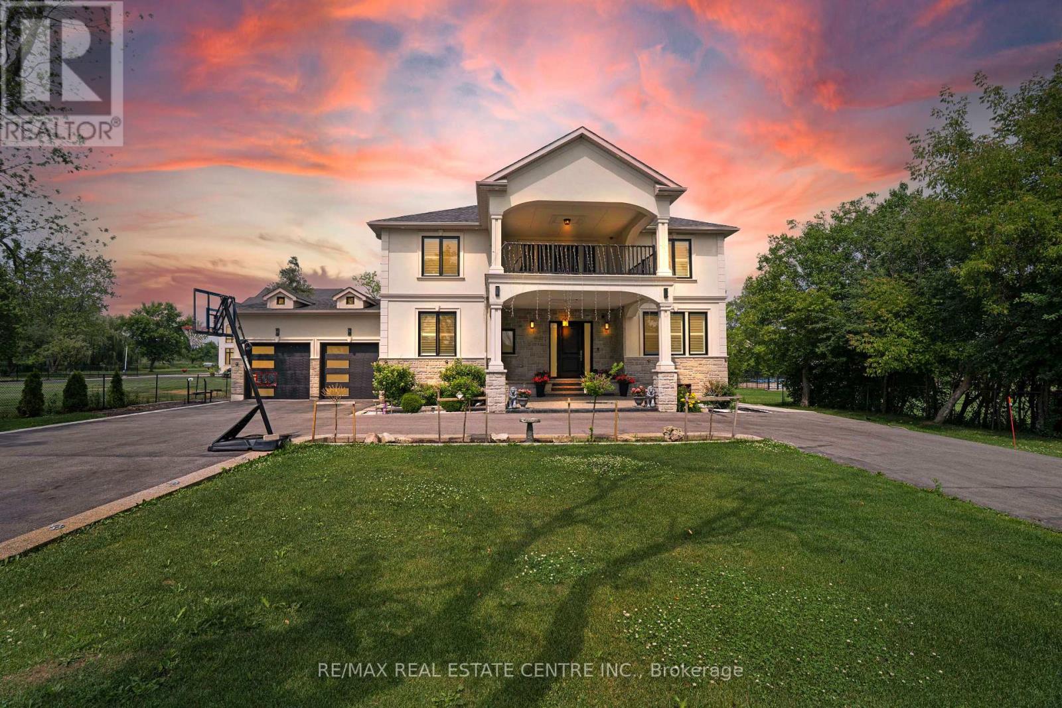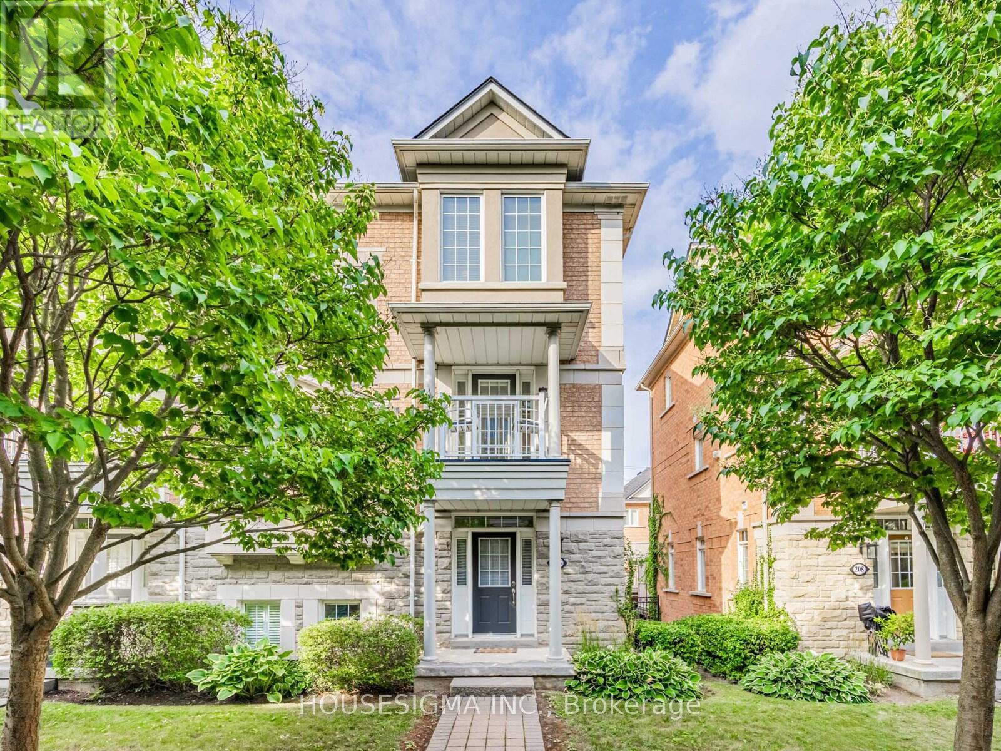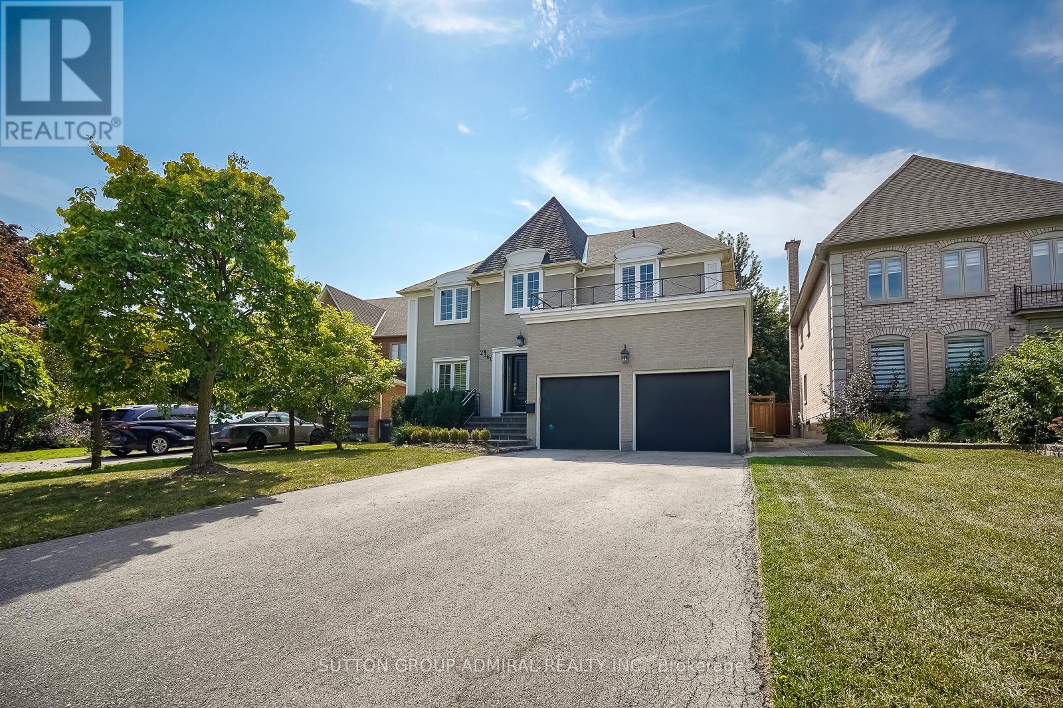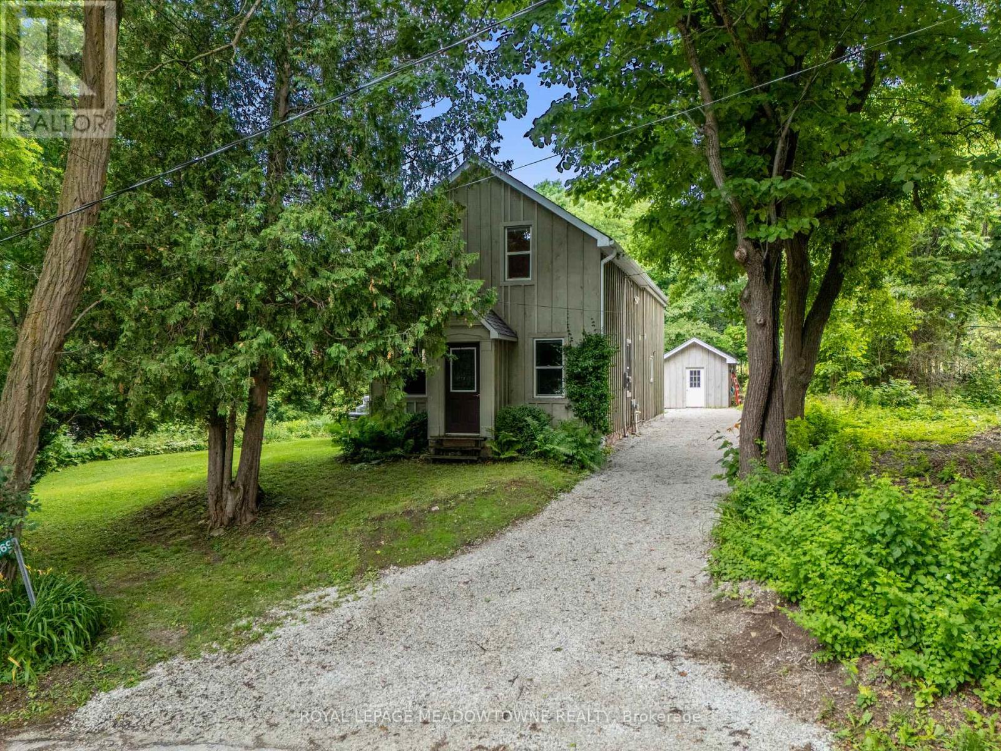84 Haverstock Crescent
Brampton (Northwest Brampton), Ontario
Gorgeous Double Car Detached Home with Legal Basement in Prime NW Brampton! Welcome to this stunning 6-bedroom, 5-bathroom detached home located in the highly desirable Mayfield & Creditview area of Northwest Brampton. Situated on a premium lot, this home boasts a bright and open-concept floor plan with modern finishes throughout. Highly upgraded top to bottom with $180,000 spent in the last 2-years on upgrades! Main floor features include a Separate living/dining/family area, fully upgraded kitchen with new Stainless Steel Appliances, Quartz Countertops and large windows for natural light. Upstairs offers 4 generous bedrooms, including a primary suite with a walk-in closet and ensuite bath. Laundry is conveniently located on 2nd floor. The huge backyard is interlocked & perfect for family gatherings, weekend barbecues, or simply relaxing in the sunshine with your loved ones. Another highlight of this property is the 2 Bedroom LEGAL finished basement with separate entrance, perfect for rental income or multi-generational living. It's conveniently located in a family-friendly neighborhood, close to mount pleasant go station, schools, parks, shopping, and transit, this is a home that offers both comfort and opportunity. Don't miss this exceptional opportunity to own in one of Brampton's most sought-after communities. Book your showing today! (id:41954)
9051 8th Line
Halton Hills (Rural Halton Hills), Ontario
Discover This Stunning Custom-Built Home On A Full 1-Acre Lot In Sought-After Halton Hills, Just Minutes To Hwy 401 & Toronto Premium Outlets. Boasting 4086 SQ.FT. Of Luxurious Living Space Above Grade, This 6-Year-Old Residence Offers Exceptional Design & Functionality. Featuring 5 Bedrooms, Including A Main Floor Suite Perfect For Guests or In-laws, Each Upstairs Bedroom Comes With Its Own Private Ensuite. The Gourmet Kitchen Is A Chef's Dream With High-End Appliances, A Massive Island & Premium Finishes Throughout. A Fully Finished 2100 (APPROX) SQ FT Legal Basement Apartment With Separate Entrance Provides Excellent Rental Or Multi-Generational Living Potential. Enjoy The Tranquility Of Country Living With Unmatched Convenience, A Rare Find With A Tandem 3-Car Garage, Expansive Backyard & Upscale Curb Appeal. A True One-Of-A-Kind Luxury Property In Halton Hills. (id:41954)
206 - 60 Rosewood Avenue
Mississauga (Port Credit), Ontario
Step into refined living with this exceptional three-storey townhome, perfectly positioned in the heart of Port Credit, Mississaugas most vibrant and desirable waterfront community. Surrounded by the marina, lakefront trails, boutique shops, and award-winning restaurants, this residence offers not just a home, but a lifestyle of elegance and convenience.From the moment you enter, you are greeted by an abundance of natural light pouring through expansive windows, highlighting the 9-ft ceilings on the main floor and creating an atmosphere of sophistication. The upgraded kitchen is a true showpiece, boasting premium cabinetry, quartz surfaces, and high-end stainless steel appliances, all seamlessly integrated into an open-concept layout. Flowing effortlessly into the dining and living areas, the space is enriched by hardwood floors and upscale finishes. Perfect for both intimate evenings and grand entertaining.The primary suite spans an impressive footprint, offering a private sanctuary with generous closet space and a spa-inspired ensuite bathroom adorned with contemporary fixtures and finishes. Additional bedrooms are thoughtfully designed for versatility, accommodating guests, work-from-home needs, or private lounges. Every bathroom in the home reflects a commitment to quality, with high-end materials and modern elegance.Outdoors, a private balcony offers an intimate retreat, ideal for morning coffee or sunset cocktails. With two-car parking, a rare find in this area, convenience is built into the lifestyle.This residence masterfully combines architectural design, premium upgrades, and a prime location. From the marina to the GO Station(walking distance), from vibrant nightlife to serene waterfront strolls, youre only moments away from the best Port Credit has to offer. For the discerning buyer seeking a perfect blend of luxury, comfort, and location, this home is an unparalleled offering. (id:41954)
2360 Marisa Court
Mississauga (Sheridan), Ontario
Welcome to your dream home in the heart of South Mississauga! This stunning 5-bedroom, 4-bathroom residence is perfectly situated on a serene cul-de-sac surrounded by mature trees, offering both privacy and tranquility. Imagine hosting unforgettable gatherings on the expansive deck, large enough for 100 guests. Inside, you'll be captivated by the hardwood flooring and beautiful electrical fixtures. The open-concept kitchen and family room feature high-end stainless steel appliances, a magnificent 9-foot island with quartz countertops, and a custom cognac accent wall that adds warmth and style. The finished basement boasts a spacious gym and rec room, ideal for family fun or fitness enthusiasts. There is main floor laundry and direct access to the double garage; convenience is at your fingertips. This home is not just a place to live, it's a lifestyle waiting to be embraced. Roof 2019, Fence 2021, Furnace 2018, new AC unit 2014, Garage Doors and openers 2022, Hot water tank 2023, New front stairs 2024, Stucco/brick paint 2023, gym 2022, Eaves 2025, all other renovations in 2014 (id:41954)
32 - 600 Silver Creek Boulevard
Mississauga (Mississauga Valleys), Ontario
GOURGEOUS RENOVATED TWONHOME IN CENTRAL SILVER CREEK, CONVENIENTLY LOCATRED MINUTES TO SQUARE ONE SHOPPING CENTRE, COOKSVILLE GO, BUS DEPOT, HWY 403, AND QEW. YOU'LL LOVE THE OPEN CONCEPT OF THE MAIL FLOOR, BRIGHT AND SPACIOUS, FEATURING BEUTIFUL HARDWOOD FLOORS AND SLIDING GLASS DOOR. WALK OUT TO DECK, AND PRIVATE FENCED YARD. FABULOUS STAINLESS STEEL APPLIANCES, GRANITE COUNTERTOPS, BOTH BATHROOMS UPDATED AND A FINISHED BASEMENT, IDEAL AS A GYM, GAMES ROOM, MEDITATION OR RELAXATION. SUPER WELL MAINTAIN HOME, IDEAL FOR A FAMILY. MOTIVATED SELLER. (id:41954)
12369 Elizabeth Street
Halton Hills (Limehouse), Ontario
Welcome to 12369 Elizabeth Street, where historic charm meets modern comfort in the heart of Limehouse. This lovingly maintained home sits near the end of a quiet street with no rear neighbours, backing directly onto tranquil green space. Its an ideal setting for those craving the peace and charm of the countryside, while still being steps from Limehouse Public School, the Bruce Trail, historic lime kilns, and the scenic Limehouse Conservation Area. The open-concept kitchen flows into a bright dining area, creating a perfect space for family meals or hosting friends. From here, patio doors lead to a large, private deck--an inviting spot for your morning coffee or starlit evenings. The cozy family room offers a welcoming retreat for relaxing nights in, while thoughtful upgrades throughout preserve the homes character and add modern convenience, including main-floor laundry. Upstairs, sunlight streams in through three skylights, filling the space with warmth and brightness. The primary suite features a spacious walk-in closet, and two additional bedrooms provide plenty of room for family or guests. A beautifully updated 4-piece bath adds comfort and style. Outdoors, a matching board-and-batten shed with power offers a charming and functional space for tools, hobbies, or projects. Bell Fibe high-speed internet ensures fast, reliable connectivity for working from home. Here, you'll enjoy the best of both worlds--peaceful, scenic living just minutes from the shops and amenities of Georgetown and Acton. Come see why Limehouse is a community you'll be pleased to call home. (id:41954)
4063 Kilmer Drive
Burlington (Tansley), Ontario
Location, Location, Location! Welcome to this bright and beautifully updated three-bedroom townhome, ideally situated directly across from Tansley Woods Park. Enjoy quick access to the community centre, swimming pool, and scenic trailseverything you need is just steps away! This home features an open-concept floor plan with over 2,400 square feet of finished living space, providing ample room for family life and entertaining. The spacious kitchen boasts sleek granite countertops, a center island, and an inviting layout that's perfect for gatherings. Upstairs, you'll find convenient second-floor laundry facilities, generously sized bedrooms, and a sun-filled primary suite with a large walk-in closet and a 4-piece en-suite, including a luxurious shower and expansive windows for natural light. The finished basement (2017) offers a large recreation room and a full bathroom with rough-in plumbing, ready for your customization. Enjoy peace of mind with numerous recent upgrades: New A/C (2021), Furnace (2022), Roof (2023), New flooring on the main and second floors (2024), Freshly painted (2025). Located just minutes from trendy restaurants, shops, highways, and public transit, this home delivers unbeatable convenience in a vibrant community. Don't miss this rare opportunity to live in one of Burlington's most sought-after neighborhoods! (id:41954)
650 Plains Road E
Burlington (Lasalle), Ontario
This gorgeous long-standing restaurant is For Sale In the Prime Burlington Location of Aldershot. Great Visibility, Signage And Traffic Count. Brand Not Included. Can Be Converted To Any Approved Food Type. Possibly Patio can be added. Surrounded By Residential, Commercial, condos and lots of new condominiums coming up in the next 2 years.Attractive Lease and $ 3100 Rent Including Tmi,hst and water, With A Term Of 4+5 years. 1,400 Square Feet.Lots of potential. (id:41954)
72 Campwood Crescent
Brampton (Bram East), Ontario
Location, Location, Location! Flawless Semi-Detached Home in High-Demand Brampton East72 Campwood Crescent, Brampton. Welcome to this stunning 3+1-bedroom semi-detached home located in the sought-after Brampton East neighborhood. Perfectly designed for comfort and investment, this move-in ready gem includes a legal 1-bedroom basement apartment with a separate side entrance & laundry currently rented for $1,800/month as a second dwelling unit.9 smooth ceilings on the main floor Gleaming hardwood floors , pot lights and quartz countertops throughout, Elegant oak staircase, Upgraded kitchen with waterfall quartz countertops and stainless steel appliances .Primary bedroom with walk-in closet and 5-piece ensuite and other two good size bedrooms. Spacious, private backyard perfect for relaxing or entertaining, Minutes to shopping plazas, parks, schools, Hwy 427 & 407, and transit Family-friendly community with top-rated amenities nearby. This is the turn-key home you have been waiting for ideal for families, investors, or anyone seeking style, space, and income potential. Don't miss out, book your showing today! (id:41954)
61 Fruitvale Circle
Brampton (Northwest Brampton), Ontario
Top 5 Reasons Why Your Clients Will Love This Home; 1) Less Than 5 Years New & Immaculately Maintained 3-Story Townhome In One Of The Most Highly Desirable Neighborhoods Of Brampton. 2) The Most Ideal Main Floor Layout With Tons Of Natural Light Coming From Your Stunning Balcony Into Your Dining Space & Family Room. 3) Beautifully Upgraded Kitchen With Stainless Steel Appliances, Upgraded Countertops & Even A Breakfast Counter ! 4) All Three Bedrooms On The Second Floor Are Great In Size, Primary Bedroom Features His & Her Closets, Ensuite & BONUS Additional Private Balcony. 5) Home Is Just A Short Distance To GO Station, Super Close To Additional Public Transit, Parks, Rec Centre, Library & Other Top Rated Schools. (id:41954)
1569 Bothwell Avenue
Mississauga (Clarkson), Ontario
Welcome to this delightful detached side-split nestled on a spacious corner lot in the highly sought after Clarkson community. This move in ready home offers the perfect blend of comfort and convenience, ideal of growing families. Step inside to discover a bright and inviting layout with plenty of natural light and functional living space. The generous yard provides ample room for kids to play, outdoor entertaining, or simply relaxing in your own private oasis. Situated in a quiet, family friendly neighbourhood, you'll love the easy access to schools, Parks, Shopping, GO train, QEW and more. (id:41954)
11 Bradley Drive
Halton Hills (Georgetown), Ontario
This sun-filled freehold townhouse delivers nearly 1,600 sq ft of total living space, including finished areas above and below grade, in a thriving neighborhood just moments from parks, schools, and top-tier shopping. Say goodbye to monthly maintenance fees and hello to upgrades galore: a new furnace, refurbished air conditioner, reverse osmosis water system, UV air purifier, and humidifier! With spacious bedrooms (one with a private balcony!), a lush backyard built for entertaining and gardening, and modern comforts throughout, this move-in-ready gem offers a rare blend of style, space, and smart living. (id:41954)
