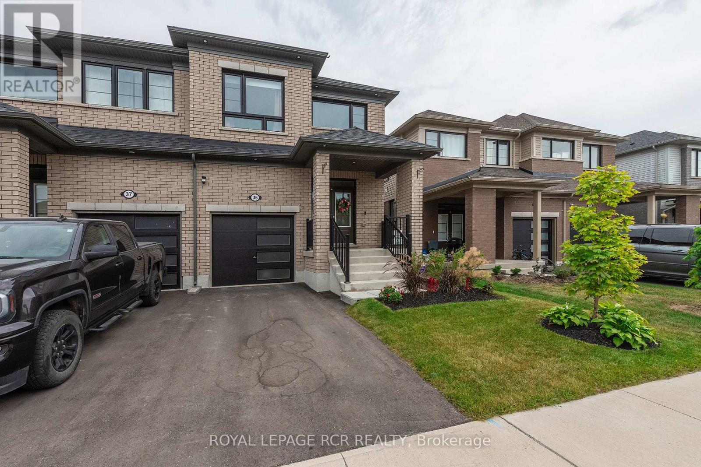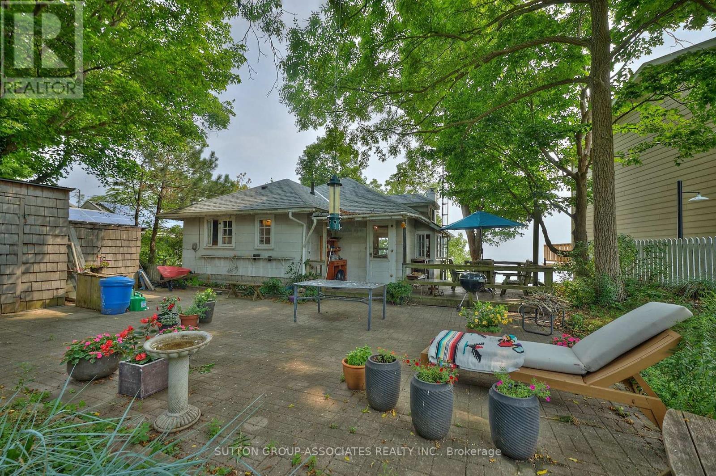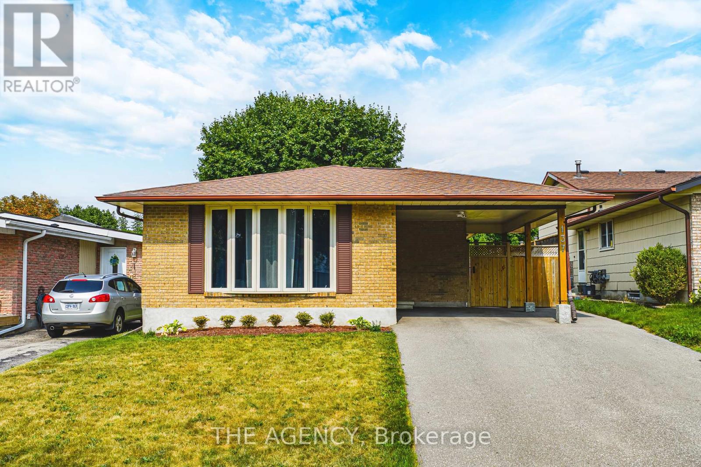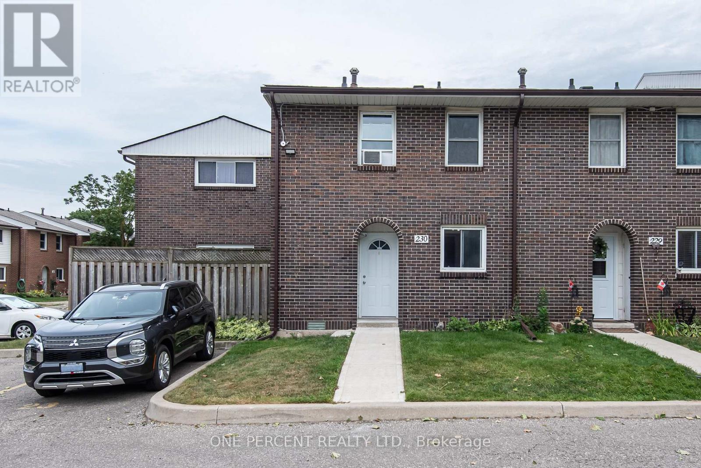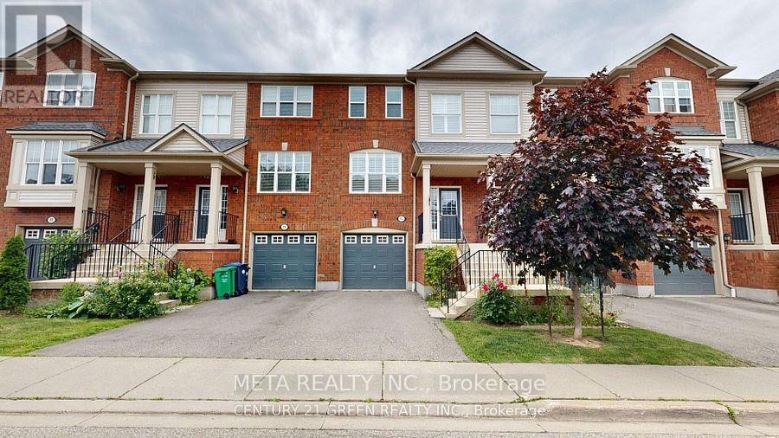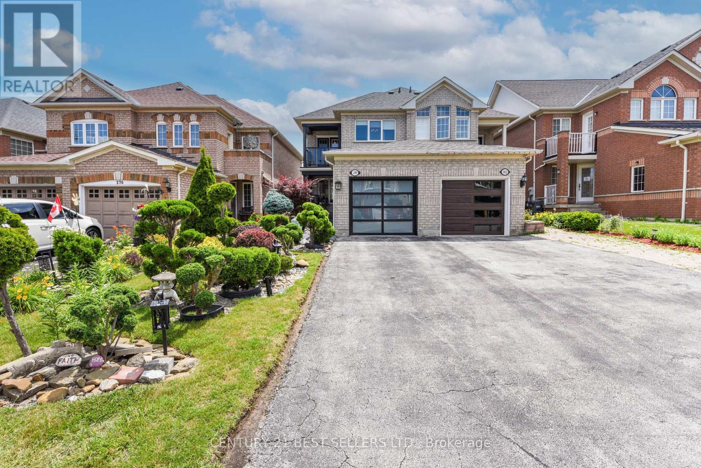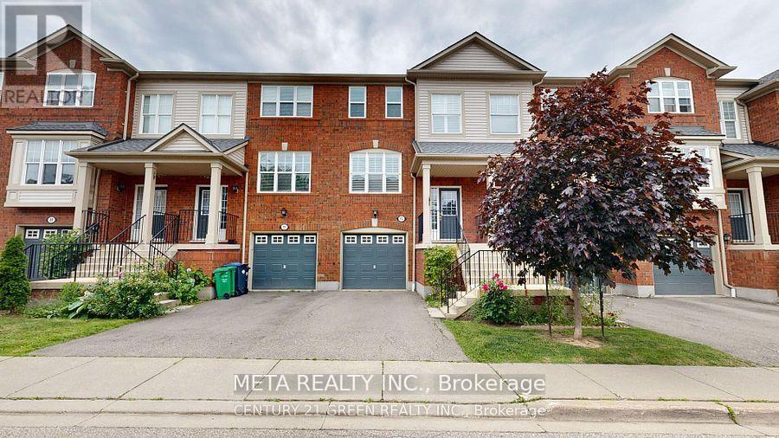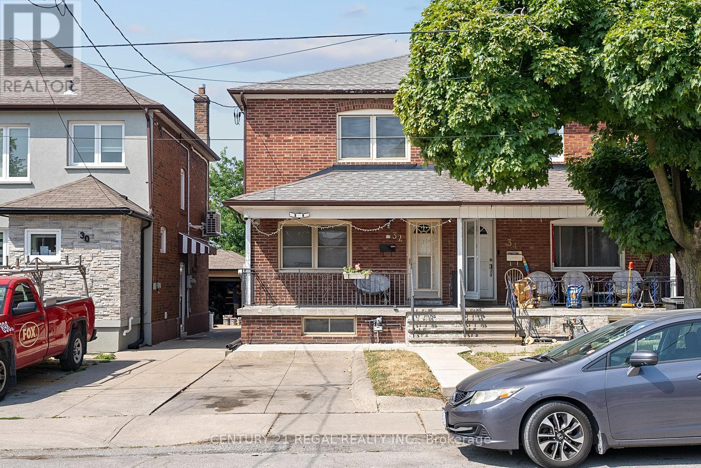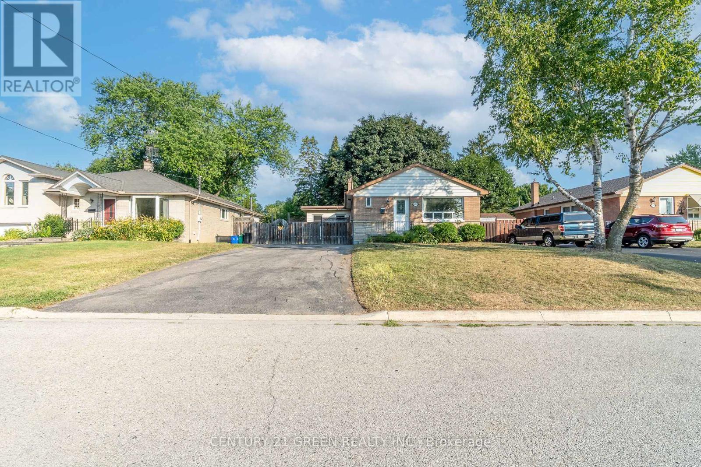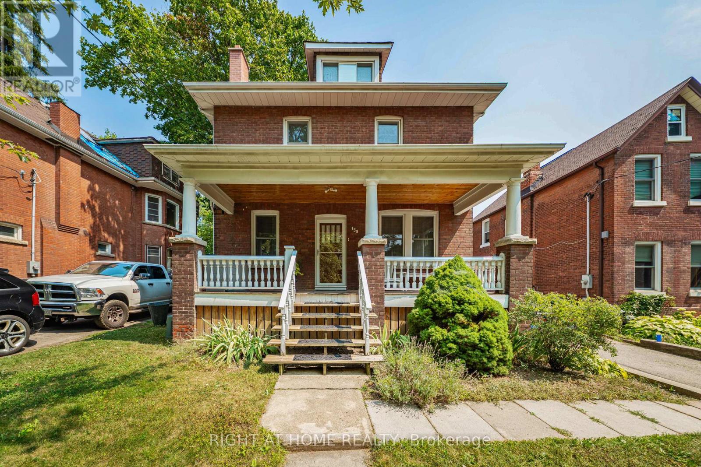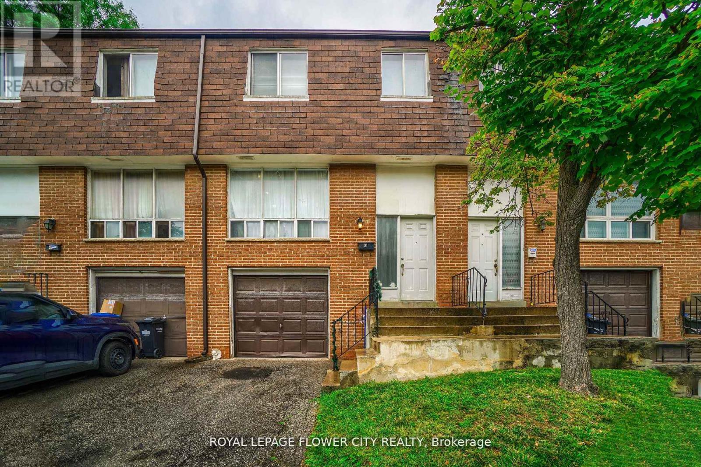35 Povey Road
Centre Wellington (Fergus), Ontario
Welcome to your new home in Fergus! This stunning, one year old semi-detached home offers modern luxury and suburban tranquility on the edge of town. From the moment you step inside, you'll appreciate the impeccable design and attention to detail. The main floor features brand new hardwood floors that flow through the open-concept living space. With pot lights throughout the main floor and cozy gas fireplace in the living room, this home provides just enough warmth and ambiance in every corner. The eat-in kitchen is a culinary delight with modern cabinetry and ample counter space, ideal for family meals and entertaining. The easy access to the backyard ensures that summer barbecues are a breeze. Upstairs, you'll find a dedicated laundry room for ultimate convenience. The primary bedroom is a true retreat, offering escape from the daily grind. This spacious room provides ample space for a king-sized bed and additional furniture, creating a serene and private haven. The primary ensuite is an absolute showstopper, a spa-like sanctuary designed for ultimate relaxation. It features a deep soaker tub, perfect for unwinding with a bubble bath after a long day, and a separate, stand-alone shower. This is more than just a bathroom; it's a personal oasis where you can rejuvenate and pamper yourself. The two other bedrooms each have a unique, professionally crafted feature wall, adding a touch of elegance and personality. Located in a vibrant new subdivision, you'll be part of a friendly community with easy access to local parks, schools, and amenities. This home is more than just a house; its a lifestyle. With its three bedrooms, three baths, and high-end upgrades, this semi-detached gem in Fergus is waiting for you to call it your own. (id:41954)
10427 Lakeshore Road
Wainfleet (Lakeshore), Ontario
Lake Erie detached classic lakefront cottage overlooking sandy beach and lake with stairway access to expansive beach! Nature's air-conditioning from breezes drifting via the pristine lake. Abundant windows on all levels provide clear, breathtaking panoramic morning, daytime & sunset lake vistas. Fronting on the north side of the lake with outstanding south lake & beach views. Spacious open concept living-dining area invites warm family lifestyle with 4 bedrooms, & 2 baths. 50'x290' lot features nature's treed canopy, grassy flowered garden and outdoor patio plus deck off the living-dining area for those fabulous bar-b-ques. Living room wood burning fireplace + gas like fireplace for those gentle cool evenings. 2 front sheds and lower level laundry area provide lots of storage. Lower level accessed via outdoor patio. Stairway to sandy beach. Year round municipal road accesses driveway to cottage with approximately parking for 4 cars. Located in Wainfleet proper & 2.5 km to Port Colborne, just about a 5 minute drive. This cottage has been family occupied for many many years and welcomes a new family to enjoy this classic cottage lifestyle. (id:41954)
137 Pepperwood Crescent
Kitchener, Ontario
Welcome to 137 Pepperwood Crescent, a well-maintained bungalow with a separate entrance to a fully finished basement, offering outstanding flexibility for first-time buyers, investors, or families in need of an in-law suite. The main floor features three bright bedrooms, a full bathroom, and a spacious layout with fresh neutral paint, updated flooring, and pot lighting that create a warm and inviting atmosphere. The kitchen offers plenty of cabinet and counter space and opens to the dining area with a walkout to the backyard, providing an ideal setup for everyday living and entertaining. The fully finished lower level includes a generous recreation room, an additional bedroom, a second full bathroom, and a second kitchen, creating the perfect space for extended family or guests. Two separate laundry rooms, one on each level, allow for convenience and privacy. Outside, the property features a covered carport, extended driveway parking, and a private backyard, all situated in a quiet, family-friendly neighbourhood. Located close to parks, schools, shopping, public transit, and all essential amenities, this move-in-ready home offers a rare combination of comfort, functionality, and versatility. Whether you are accommodating extended family, searching for your first home, or seeking a property with flexible living arrangements, 137 Pepperwood Crescent is an excellent opportunity in a desirable Kitchener location. (id:41954)
230 - 31 Greengate Road
Guelph (Junction/onward Willow), Ontario
This 3-bedroom, 2-bathroom end-unit townhome offers exceptional value in a great neighbourhood! Immaculately painted in neutral colours, its move-in ready for your personal flair. The main floor features an open living/dining room combo and a bright updated kitchen, while the finished lower level adds a versatile recreation room, perfect for family time or working from home. Upstairs, you will find 3 generously sized bedrooms and a 3-piece bath. Enjoy complete privacy in a fenced yard and a convenient parking space right beside the unit! Located steps from shopping and public transit, this home blends comfort, convenience, and affordability. Book your showing today! (id:41954)
156 - 5980 Whitehorn Avenue N
Mississauga (Creditview), Ontario
Location! Location! Location! Bright & Spacious 3 Bedroom Townhouse In The Most Desired Heartland Community. Friendly Neighbourhood. Unique Layout With W/O On Lower Level To Easily Function As 4th Br, Open Concept Living & Dining. Spacious Kitchen Combined with Breakfast Area. ??Counter And Stainless Steel Appliances. Master Br W/An Ensuite, Large Windows, Oak Hardwood . Great Walk Score, Easy Access to Public Transit. Highway, Heartland Town Centre, Groceries, Schools, Parks, Restaurants, Bus. Finished Walkout Basement, Ideal For Entertainment, An Office Space, Or Easily Function As 4th Bedroom, and a Lot More Thanks For Viewing! (id:41954)
380 Wildgrass Road
Mississauga (Cooksville), Ontario
Charming 3-Bedroom, 2.5-Bath Home in a Family-Friendly, Highly Sought-After NeighbourhoodWelcome to this beautifully maintained home nestled in a quiet, family-oriented communityjust minutes from top-ranked schools, major amenities, Square One Mall, Celebration Square, libraries, parks, and convenient highway access.This inviting residence features a freshly renovated main bathroom upstairs, a warm and welcoming living room, and a cozy breakfast area that overlooks a private, fully fenced backyardperfect for family gatherings and quiet mornings. A classic wooden staircase leads to the upper level where you'll find the spacious primary bedroom with a walk-in closet. The third bedroom opens to a lovely balcony, ideal for enjoying afternoon sunsets.The finished basement offers additional living space complete with a full bathroom and laundry areaperfect for a rec room, home office, or guest suite. The garage includes an automatic garage door opener. An extra-long driveway with no sidewalk accommodates plenty of parking.Enjoy the peaceful surroundings and the beautifully landscaped gardenthis is a place youll be proud to call home! (id:41954)
156 - 5980 Whitehorn Avenue
Mississauga (East Credit), Ontario
Location! Location! Location! Spacious 3 Bedroom Townhouse In The Most Desired Heartland Community. Nestled within the Creditview Country Club and built by renowned Mattamy Homes, this townhouse unit offers family-friendly neighborhood with the perfect balance of comfort, space, and location, with low maintenance fees to match. Open Concept Living & Dining. Spacious Kitchen Combined with Breakfast Eat-In Counter And Stainless Steel Appliances. Master BR w/ Walk-In Closet, Large Windows. Finished Walkout Basement, Ideal For Entertainment or An Office Space. Great Walk Score, Easy Access to Public Transit. Highway, Heartland Town Centre, Groceries, Schools, Parks, Bus. Come Show! You Won't be Disappointed (id:41954)
32 Chamberlain Avenue
Toronto (Briar Hill-Belgravia), Ontario
Come and explore this charming home consisting of 3 one bedroom units; main and upper unit currently tenanted on month-to-month and basement unit vacant; keep as 3 self-contained units or convert back to one large home. Many upgrades done over recent years including new furnace (2023), new garage roof (2025), attic insulation (2025), new vinyl siding at back of house (2019), foundation waterproofing at front of house (2017), updated copper plumbing/some pvc (2016), updated electrical including 200amp service, new panel and sub-panels (2016). Each unit consists of comfortable open-concept living space, kitchen, 1 bedroom & 1 bathroom. Shared coin laundry and shared backyard. Legal front pad parking plus an oversized 1.5 car garage. Main floor skylight and large windows makes for a bright main floor. Home boasts many charming details like original wood trim, staircase, and doors, and stained glass windows. Located in the desirable Briar Hill-Belgravia neighborhood - just minutes from Eglinton and future LRT transit routes, vibrant shopping along the Designer District or Yorkdale Mall, and a wealth of local amenities. Belt Line Trail, on new LRT and. TTC downtown in under 30 mins. See Property Features List in attachments. Home is not a legal triplex and Seller/Agent makes no representation that any additional units are legal apartments. (id:41954)
1303 Bunnell Drive N
Burlington (Mountainside), Ontario
Welcome home to 1303 Bunnell Dr on the Sought after Mountainside Neighborhood . Inside this adorable Bungalow you will fid on Main Floor a total of 3 Bedrooms , a Large sized Sunroom and one Full Bathroom. Large windows on the Main Floor with an updated kitchen. The Layout is ideal for the aging populations or young families looking to grow into their space and make this there forever home. Basement has 1 Bedroom, 1 Full washroom , Living room and a Kitchen with separate entrance. Basement is rented for $1700. Roof (2017), Furnace and A/c (2017).Seller does not warrant the Retrofit status of the Basement. (id:41954)
155 Taylorwood Avenue
Caledon (Bolton North), Ontario
Stop the search. You found it. A fully renovated 3-bedroom, 4-bathroom townhouse that offers the perfect blend of style and comfort. Every detail has been thoughtfully upgraded, starting with beautiful plank hardwood floors that run throughout the home, creating a warm and modern feel. The kitchen is designed to impress, featuring soft-close cabinetry, quartz countertops, a sleek stainless steel single sink, a breakfast bar, and a stylish backsplash all with having room for an eat in kitchen table. Upstairs, the spacious primary bedroom is a true retreat, complete with a beautifully ensuite bath and a walk-in closet accessed through a chic barn-style sliding door. The newly finished basement adds even more living space, a generous recreation room, a laundry area, and a convenient 2-piece bathroom. If you've read this far, why are you waiting? (id:41954)
159 Rosemount Avenue
Toronto (Weston), Ontario
This Charming and well kept 4 bedroom, 2 1/2 storey Arts and Craft brick home sits on a large lot in the heart of old Weston Village. Original character meets modern comfort. Step inside and experience a warm inviting atmosphere with new updated hardwood floors and windows throughout. Original oak trim that exudes timeless charm. The spacious living and dining room is great for entertaining friends & family. Relax in your cozy den or as your private office, with stain glass windows, plate rail and a wood burning fireplace (has not been used by present owners). The heart of the home is the spacious kitchen with a bright eat-in nook with wrap around windows for you to enjoy your morning coffee or family meals. The 2nd floor has 3 generous sized bedrooms and a bright heated sunroom, that could also act as an office or bedroom or child's play room. The large bathroom has a jacuzzi tub and separate shower stall. The third floor provides a spacious primary bedroom and two walk in closets. This stunning home sits on a deep lot with laneway access to the possibility of adding a garden suite for extra income or as an in-laws suite. This home also features a separate entrance to a finished basement. In less than 20 minutes, via the UP express, you're at Union Station or Pearson Airport. Close to many schools, library, places of worship, park, Humber trail, public transit, highway 400, 401, and local shopping. A Survey dated 1981 is available. (id:41954)
49 - 7475 Goreway Drive
Mississauga (Malton), Ontario
"Welcome To 7475 Goreway Dr Unit 49, A 3-Bedroom, 2-Bathroom Townhouse In The Highly Sought-After Heart Of Malton! This Bright And Spacious Two-Storey Home Features A Functional Main Floor Layout With A Cozy Living Room, Formal Dining Area, A Well-Appointed Kitchen, And A Convenient Powder Room. The Finished Basement Offers Extra Living Space, Perfect For A Rec Room Or Home Office. This home needs a little TLC to bring it to its full potential. Enjoy A Private, Fenced Backyard Ideal For Relaxing Or Entertaining, Plus The Convenience Of An Attached Garage. Unbeatable Location Walking Distance To Westwood Mall, Schools, Library, And Transit, With Quick Access To Major Highways 427 And GO Train. Perfect For First-Time Buyers Or Investors or Renovators!" (id:41954)
