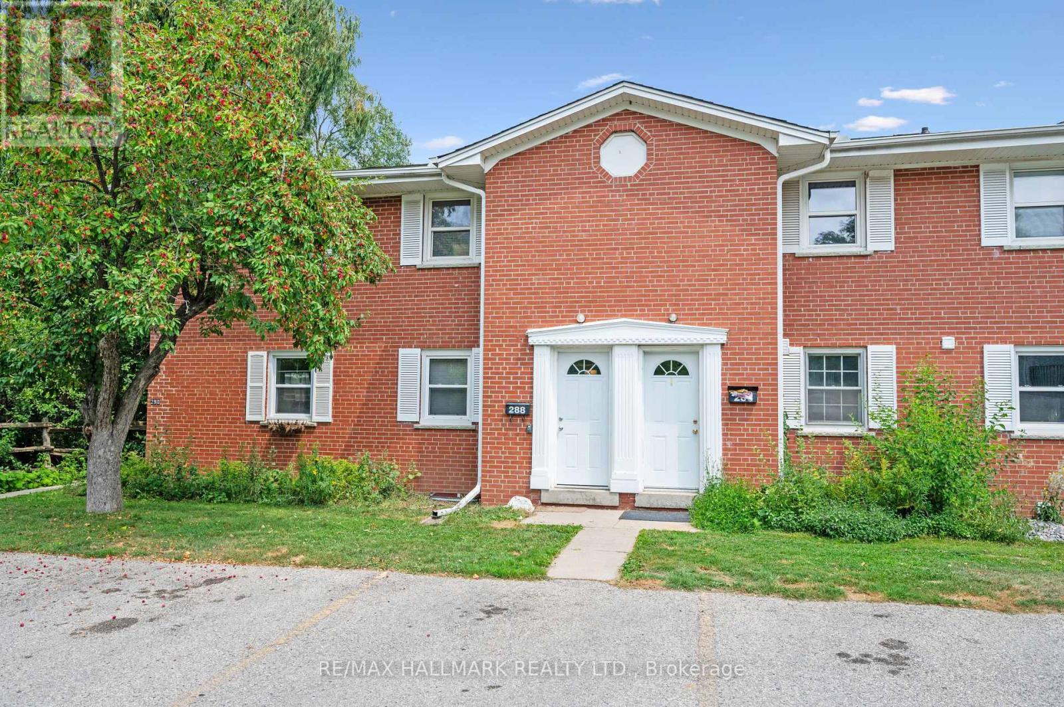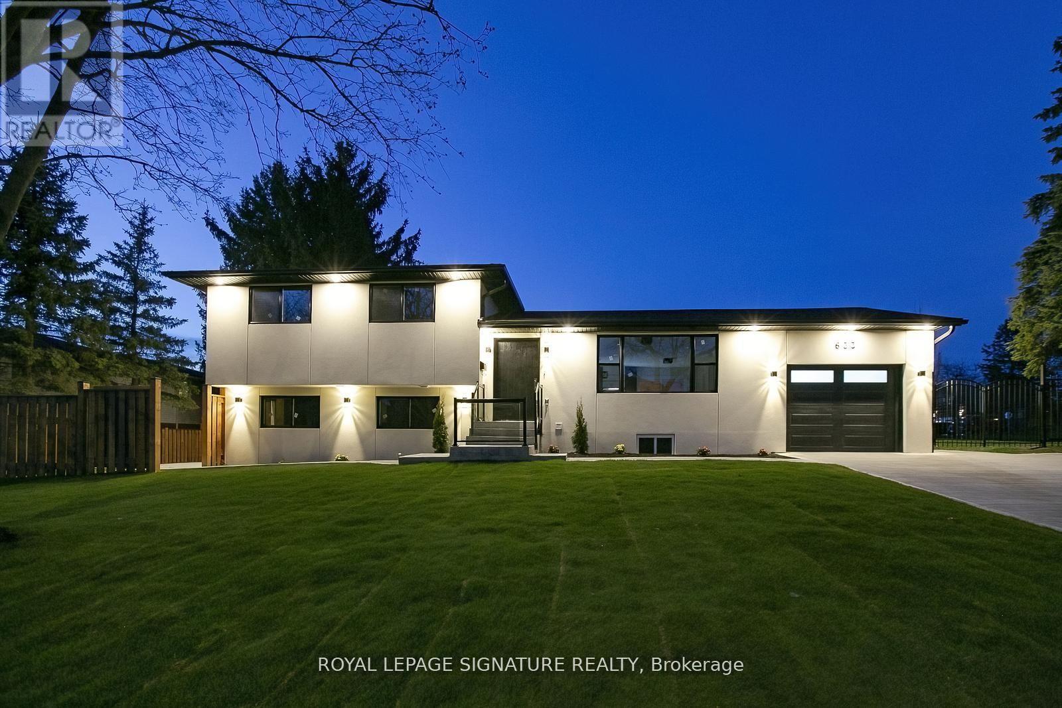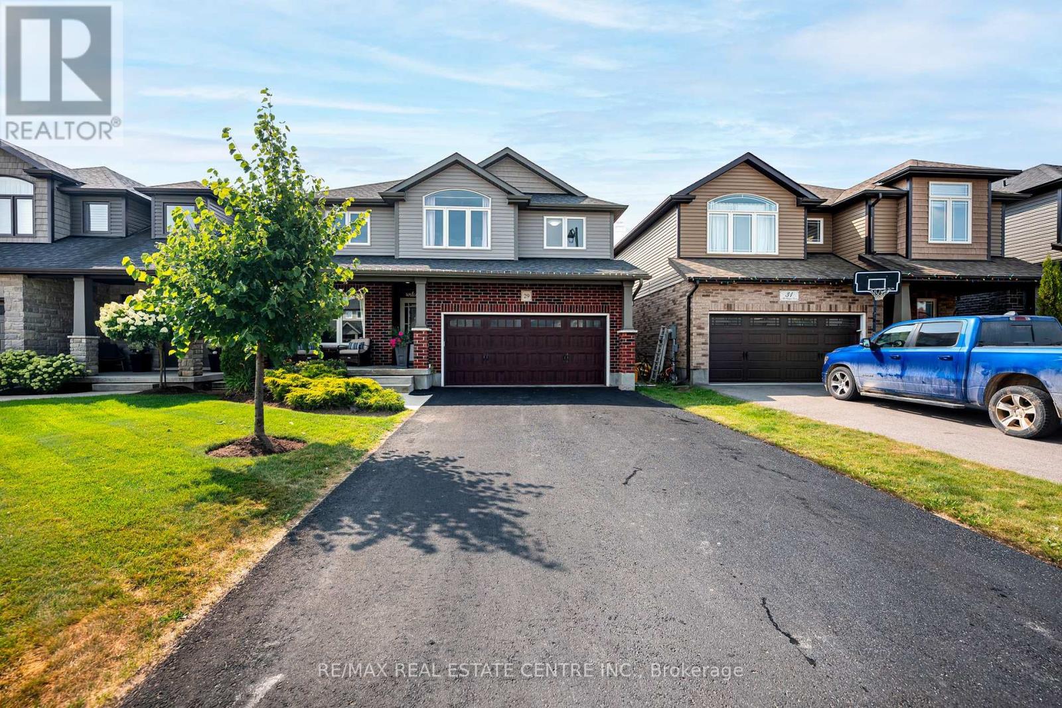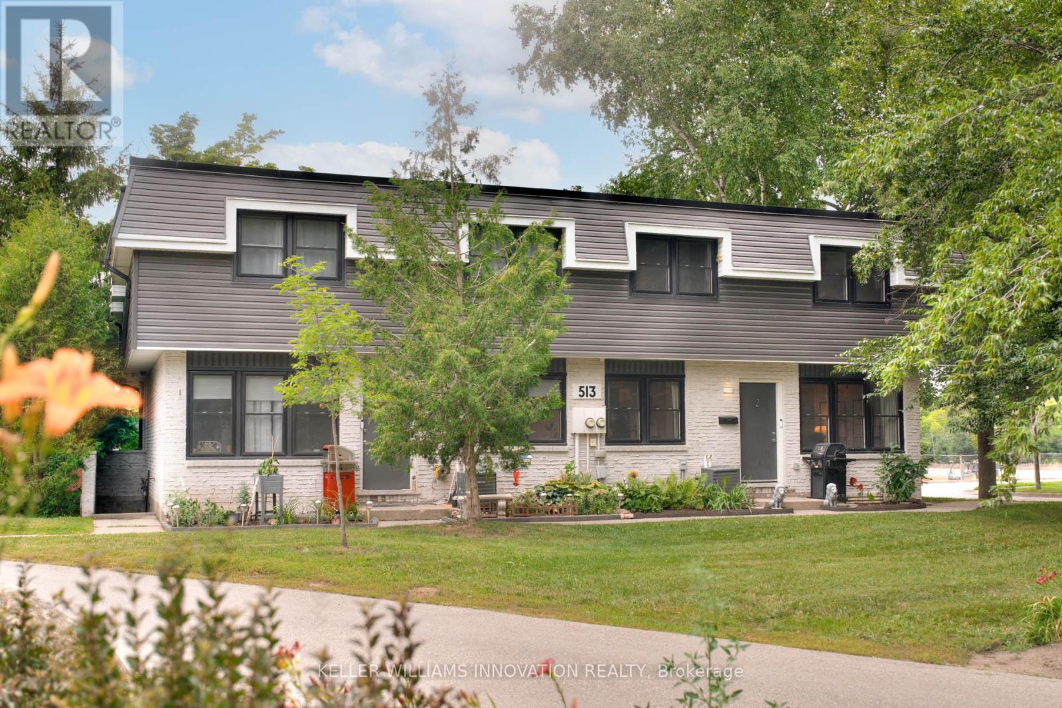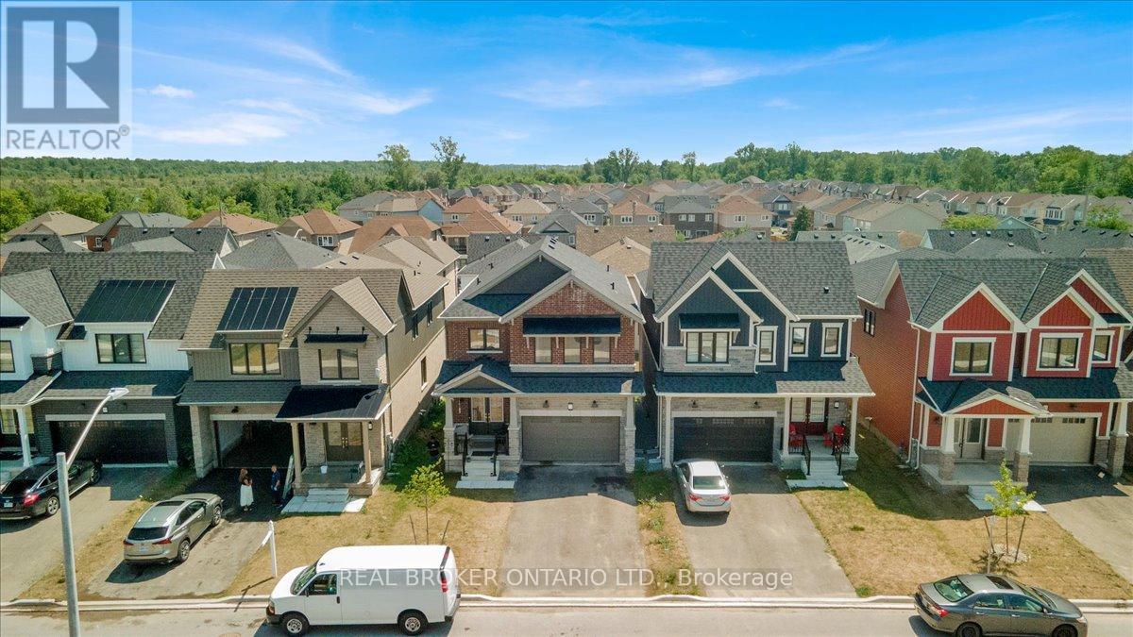4571 Aspdin Road
Muskoka Lakes (Cardwell), Ontario
CUSTOM BUNGALOW ON 16.86 PRIVATE ACRES, HUGE ATTACHED GARAGE WITH BONUS DETACHED SHOP! Come and see your new home or cottage! Located just 7 mins from Lake Rosseau and 20 mins from Huntsville! Offering over 2,000 sq ft of living space and abutting 100+ acres of crown land at the rear - explore, roam, or hunt. RU2 zoning allows for a home-based business or future secondary dwelling. Built with solid Fraser wood siding, a poured 10 foundation, and steel siding, this home has a low maintenance exterior! Inside, enjoy tasteful finishes throughout including a cathedral ceiling great room with built-in, a WETT-certified high-efficiency Lopi wood stove with granite hearth, and floor-to-ceiling casement windows for natural light. All tiled floors are heated with programmable timers. Rich engineered maple floors bring warmth and durability. The kitchen features pro-grade Electrolux & Frigidaire appliances, 3cm granite countertops, a huge island with 36 induction cooktop, AVG exhaust fan, and wall oven with air fryer. The open-concept layout offers style, function & ideal entertaining space. The primary bedroom fits a king-size bed, has a custom walk-in closet, and a spa-like ensuite with dual rain head shower, jetted aromatherapy tub, dual vanities, quartz countertop & water closet. Enjoy a covered, low-maintenance back deck with glass railings & propane T-connection for future BBQ. The 28x30 ft attached garage features 15 ft ceilings, 2 doors to the home & space for a hoist. Starlink internet makes work-from-home easy. A 30x40 ft insulated detached shop with radiant propane heat and is pre-wired for a heat pump or AC. 10-camera security system, owned HWT, furnace, AC, softener and 200 amp service with Generlink. Located on a school bus route with regular garbage collection. Whether you're after a cottage, a private residence with home business potential, or a rental opportunity, this #HomeToStay has it all! (id:41954)
36 Myers Lane
Hamilton (Ancaster), Ontario
Location, Location, Location!!!Nestled in a quiet cul de sac, this 4 bed, 4 bath executive townhome is your new sanctuary. Enjoy gorgeous views of the treed ravine as you cozy up beside your gas fireplace, or decompress in your large soaker tub. Modern sophisticated design and attention to detail describe the finishes of this home. Main level includes an updated kitchen with quartz counters, stainless steel appliances, herringbone pattern backsplash and walk-in pantry. Sliding doors off the dining area lead to your elevated deck with picturesque views beyond. Living room has hardwood floors, gas fireplace and more scenic views. The updated powder room with wood slat accent wall completes the main level. Split upper level offers a large primary bedroom with 4 piece ensuite and walk-in closet, 2 additional bedrooms, 4 piece main bath, upper level laundry . Lower level includes a cozy rec room, additional bedroom, Full bathroom and walkout to rear patio. Conveniently located close to HWY 403 and the LINC. Minute walk to all your daily Stores Walmart, Canadian Tire and More. Truly A Pleasure To View! Pride Of Ownership is Evident!! (id:41954)
14 Rookie Crescent
Ottawa, Ontario
Welcome to this beautifully maintained townhome, ideally located on a family friendly street in the sought-after Fernbank Crossing community. Offering approximately 1,400 sq ft of living space, this home combines modern style with everyday functionality. The open-concept main level features 9-foot ceilings and hardwood floors, The kitchen is complete with stainless steel appliances, an breakfast bar, pot lights and an over-the-range microwave. Beautiful stairs lead to the second level, where you'll find a generous primary bedroom with a walk-in closet and a ensuite bathroom. Two additional bedrooms provide ample space for the family. The finished basement space offers the ability to use the space for variety of purposes. .Located just minutes from the Walmart Super centre, parks, schools, and scenic trails, this move-in ready home offers modern living in a family-friendly neighbourhood. (id:41954)
195 Victoria Avenue
Quinte West (Trenton Ward), Ontario
Steps from historic Mount Pelion Park, this exceptional four-bedroom detached home at 195 Victoria Avenue in Quinte West overlooks the Trent River and offers a rare blend of timeless character and modern comfort. A sense of warmth permeates this sun-drenched home, ideal for multi-generational living or a large family. The spacious main floor boasts a formal living room, a family room, and a grand dining room, each exuding historic charm. At the heart of the home, a large kitchen with granite countertops and an oversized island awaits the home chef. The unique layout includes a second kitchen or servery on the main floor, creating endless opportunities, along with two separate staircases leading to the second floor and a convenient main floor laundry room with a four-piece bathroom. The primary bedroom is a true sanctuary, featuring its own private sunroom with stunning views of Trenton and the Trent River. The third-floor loft offers a versatile space, perfect as an art studio, a quiet study, or a teenager's retreat. The home is situated on a quiet, family-friendly street and community. Outside, the inviting wraparound front verandah provides a perfect spot to relax and take in the beautiful surroundings. This Quinte West residence is ideally situated close to schools, the hospital, and the downtown core, offering the perfect blend of a serene setting with easy access to city amenities. The home on the hill truly is a masterpiece, ready for its next chapter. (id:41954)
9 Karen Court
Pelham (Fonthill), Ontario
Architectural Elegance Meets Everyday Luxury in Prestigious Fonthill. When you walk through the door, your eyes are immediately drawn to a stunning floor-to-ceiling stone feature wall and a striking open-riser staircase of glass and wood, an architectural statement that sets the tone for the entire home. Beyond this, soaring cathedral ceilings and dramatic floor-to-ceiling windows fill the great room with natural light, creating a warm yet awe-inspiring welcome. Set on an expansive pie-shaped lot in one of Fonthill's most sought-after neighbourhoods, this 3,000 sq. ft. custom-built contemporary home blends modern design with everyday functionality. The open layout flows effortlessly into a formal dining area with vaulted ceilings and a chefs kitchen boasting abundant counter and cabinet space, a large breakfast island, and views into the spacious family room. Upstairs, the primary suite is a true retreat with a spa-like 5-piece ensuite, walk-in closet, and private balcony, complete with its own staircase to the pool. Two additional bedrooms offer generous closets and unique accent windows that add character and light. The finished basement expands your living space with a rec room, office, extra bedroom, and ample storage. Step outside to a backyard paradise designed for unforgettable moments: a saltwater pool, bubbling hot tub, fully equipped outdoor kitchen and bar, a gazebo, new deck, and beautifully landscaped grounds with concrete walkways and elegant planters. Whether you're drawn to Fonthill for its charm, community spirit, or proximity to Niagara's finest amenities, this home delivers the perfect balance of comfort, elegance, and lifestyle in a location you'll be proud to call your own. (id:41954)
25 - 288 Westcourt Place
Waterloo, Ontario
Westmount University Townhouse Condo Tucked away in a quiet cul-de-sac, this rare find includes two deeded parking spaces and offers one of the larger floor plans in the complex. Previously configured as a student rental for four or more, this versatile home features two bathrooms, a bright kitchen with island and modern appliances, and a decorative brick fireplace in the living room with a walkout to the spacious yard. Upstairs, you will find two generous bedrooms, while the lower level offers two additional well-sized bedrooms with large windows for plenty of natural light. Whether you are looking for a comfortable starter home or an income-generating investment, this property is well worth a closer look. (id:41954)
633 Green Meadow Crescent N
Waterloo, Ontario
This beautifully restored 3-bedroom +2-bedroom, 2 1/2-bathroom home has been completely renovated to a modern comfort with timeless charm. The house is totally renovated from top to bottom by the insurance adjuster with the city permits for the two units. Every inch of this property has been thoughtfully redone from the brand-new roof, attic and HVAC system to the fresh drywall, new wall insulation flooring ( Waterproof and Scratch Resistant Engineered Hardwood ), New Windows and doors, electrical ( USP outlets in all rooms), Electrical panel 200A, New electrical wiring and new plumbing drain and supply pipes. All items. The house was renovated with all required measures after the fire in the utility room, and was inspected by the city inspector. A copy of the two-unit permit and legal basement, and certificate of the city inspectors are available upon request. Step into an open-concept living space with all-new fixtures, custom finishes, and a stunning kitchen featuring stainless steel appliances, quartz countertops, and soft-close cabinetry. Bathrooms are fully updated with stylish tile work and contemporary vanities. Outside, enjoy a refreshed exterior, new siding, a New Fence, updated landscaping, and a spacious backyard perfect for entertaining. This home is move-in ready and built to last, offering peace of mind and modern convenience. The house is permitted from the city as two units (id:41954)
18 Silverdale Crescent
London South (South T), Ontario
Welcome to 18 Silverdale Crescent! This cute and cozy side split sits on the inside of a crescent in the sought after area of Glen Cairn. Located south of Commissioners and off of Frontenac on a quiet mature tree lined street. This lovely, Bright backsplit fully renovated home is truly move-in ready. Offers 3+2 bedrooms with extra office room in the basement. On a premier 65x92 lot and total area upper, lower and basement 2038.67 sqft!. As you enter, spacious living room with Pot lights delicately illuminate the space, A few steps above, 3 decent-sized bedrooms with a washroom. The lower level has a separate entrance with a family room and 2 more bedrooms, an office with another two full washrooms. The property is completely renovated from top to bottom in the last 2 years. luxury loaded with upgrades: Floor, Washroom vanity, Backsplash, baseboard trims, freshly painted, new windows, new exterior doors. The backyard and the front yard with new concrete 0n 2024 area 16x110 ft FIT FOR 8-10 CARS!!!. Close to school, parks, hospital and shopping only minutes away ..Don't miss out - Seeing is believing! (id:41954)
156 John Street
Grey Highlands, Ontario
Welcome to 156 John St. Experience the charm of village living with this beautifully maintained home nestled in the heart of Feversham. This versatile 4-level side split offers 3 spacious bedrooms and 3 bathrooms, plus a large family room perfect for gatherings. The finished basement includes an additional bedroom and a den, providing extra living space for guests, hobbies, or a home office. Step inside to find a bright and welcoming living room, where large windows fill the space with natural light. The chef-inspired kitchen features quartz countertops, a stunning mosaic tile backsplash, and a functional layout that blends style with practicality. For outdoor enthusiasts, a local park is just a short stroll away, while the nearby Feversham Gorge offers breathtaking hiking trails. Everyday conveniences are close at hand, with a nearby store and LCBO to meet all your essentials. This warm and inviting home offers comfort, functionality, and small-town charm perfect for families of any size. (id:41954)
29 Mcintyre Lane
East Luther Grand Valley, Ontario
Located in one of Grand Valley's most desirable neighbourhoods, this upgraded Thomasfield home offers 4+1 bedrooms, 4 bathrooms, and over 2,900 sq ft of finished living space designed for comfort and style. A soaring 17 foot ceiling and expansive windows fill the living room with natural light, showcasing the striking accent wall and the warmth of hardwood and tile flooring. The open-concept kitchen is both beautiful and functional, with a large island, quartz counters, tile backsplash, stainless steel appliances, and a walk-in pantry. It flows seamlessly into the dining area with access to a spacious deck perfect for summer barbecues and casual get-togethers. The main floor also includes a practical laundry and mudroom with direct garage entry. Upstairs, four large bedrooms offer plenty of space for family and guests. The primary bedroom features both a walk-in and an additional closet, along with a well-appointed ensuite with double sinks and an oversized shower. The fully finished basement expands your living space with a bright recreation area, additional bedroom, full bath, and kitchen ideal for extended family, overnight visitors, or entertaining. The backyard offers room to relax, play, or host, completing this home's blend of modern finishes, natural light, and versatile living. (id:41954)
2 - 513 Quiet Place
Waterloo, Ontario
Welcome to 2-513 Quiet Place a charming, beautifully maintained townhome tucked into a peaceful enclave surrounded by mature trees inWaterloos desirable Lakeshore South neighbourhood. This charming home impresses with its stylish two-tone exterior, black-trimmed windows,and cozy front garden. Inside, a bright foyer with updated flooring opens into a spacious living room, where warm tones and an oversized frontwindow create a welcoming atmosphere. The open-concept layout is perfect for both entertaining and everyday living. The updated kitchenfeatures modern cabinetry, tile backsplash, stainless steel appliances, and generous prep space, with a sunny dining area overlooking the frontgarden. Upstairs, youll find three spacious bedrooms and a beautifully renovated bathroom with sleek finishes, a modern vanity, and a tiledglass-enclosed shower. The primary bedroom boasts double windows and a large closet, while the other bedrooms offer great flexibility forfamily, guests, or a home office. The finished basement offers a private side entrance, a large rec room, full 4-piece bathroom with a deepsoaker tub, and ample storage perfect for extended family, guests, or future in-law potential. Recent updates include a new roof (2021),furnace/AC (2015), HWT (2015), windows (2015), and siding (2015). Located just steps from the Albert McCormick Community Centre,shopping, cafés, two public schools, and minutes walking distance to the LRT station and nearby parksoffering the perfect blend of convenienceand community charm. Condo fees include water, snow removal, landscaping, garbage removal, parking, and building maintenance for stress-free living. (id:41954)
73 Stern Drive
Welland (Dain City), Ontario
From the moment you arrive at 73 Stern Drive, it becomes clear this home was built with real living in mind. Families will appreciate the open-concept main floor that offers space to gather, grow, and unwind. Whether its sharing meals around the table, kids doing homework at the kitchen island, or working quietly in the tucked-away office nook. Upstairs, four generous bedrooms give everyone a space of their own, including a private primary suite with its own walk-in closet and ensuite bath, plus a full laundry room just steps from where the laundry piles up. What truly sets this home apart is the abundance of storage throughout, closets where you need them, extra cabinets, and smart spaces that give you a place to tuck away everything from seasonal bins to sports gear. No more tripping over backpacks or wondering where to store the stroller.Downstairs, the basement is a rare find with tall ceilings and oversized windows that let in an unexpected amount of natural light making it feel like anything but a basement. Its ready for your finishing touch, whether thats a family room, play area, or future in-law space.With a double-car garage, 4 total parking spots, and proximity to parks, schools, and everyday amenities, this home offers lasting value. This property also presents an excellent opportunity for investors looking to generate income in a high-demand area while benefiting from long-term appreciation. Located in one of Welland's most sought-after new communities, this home is ready for the next chapter. Its more than just square footage it's where your everyday moments will happen. (id:41954)





