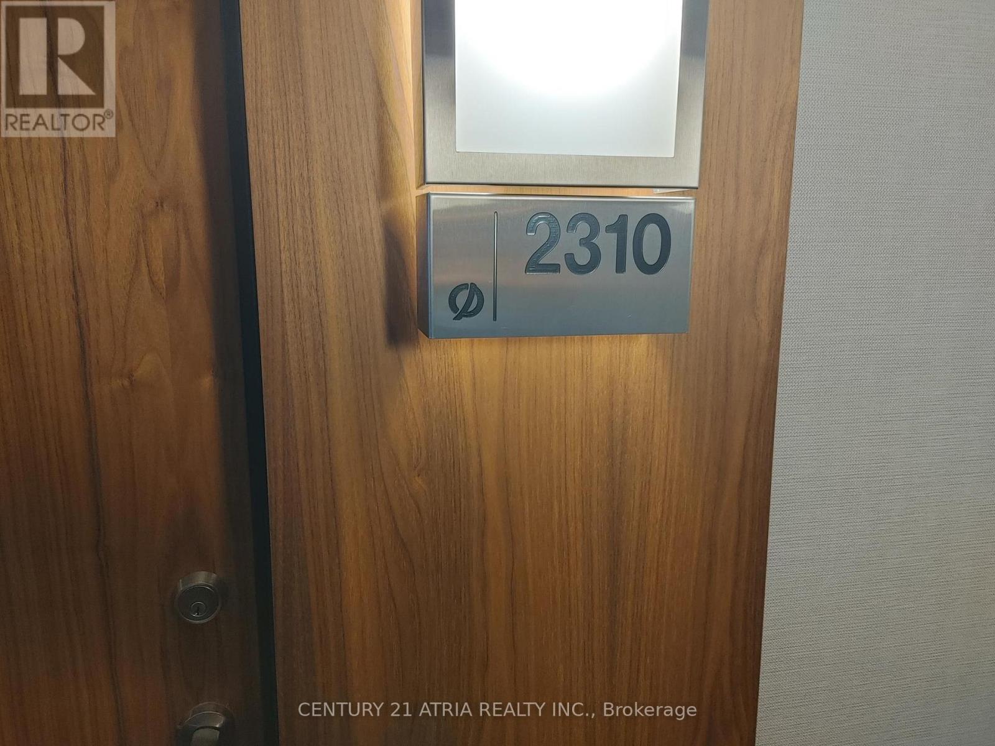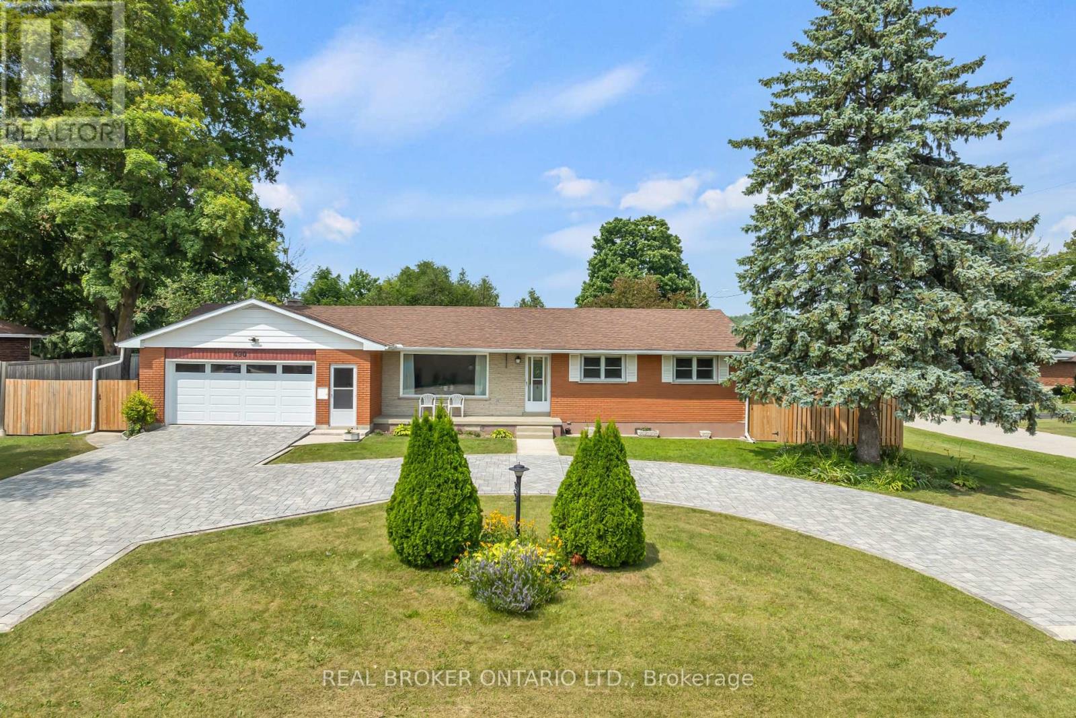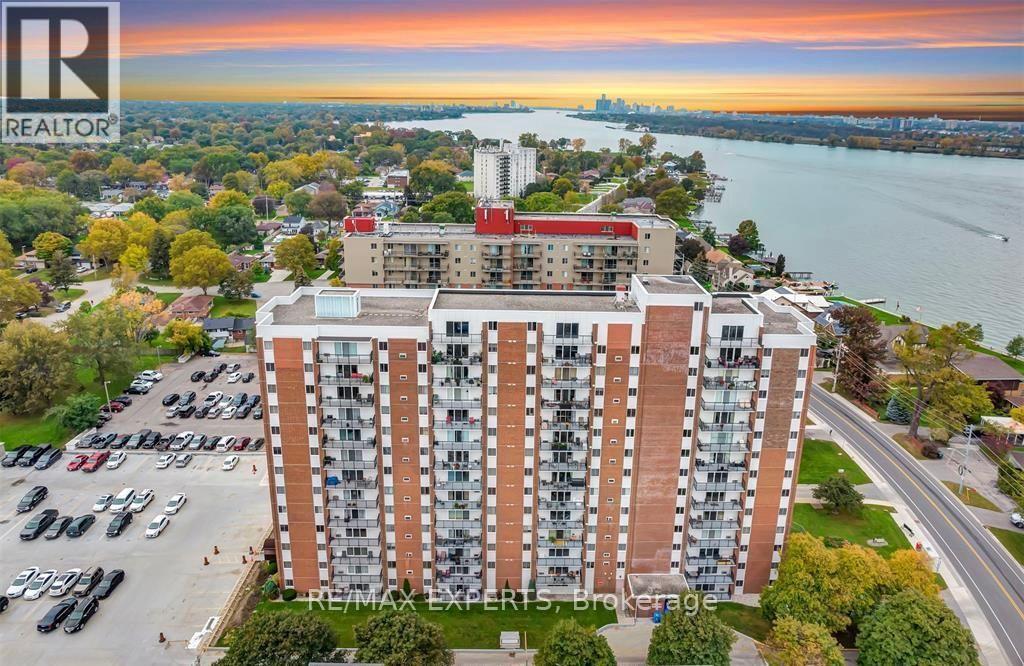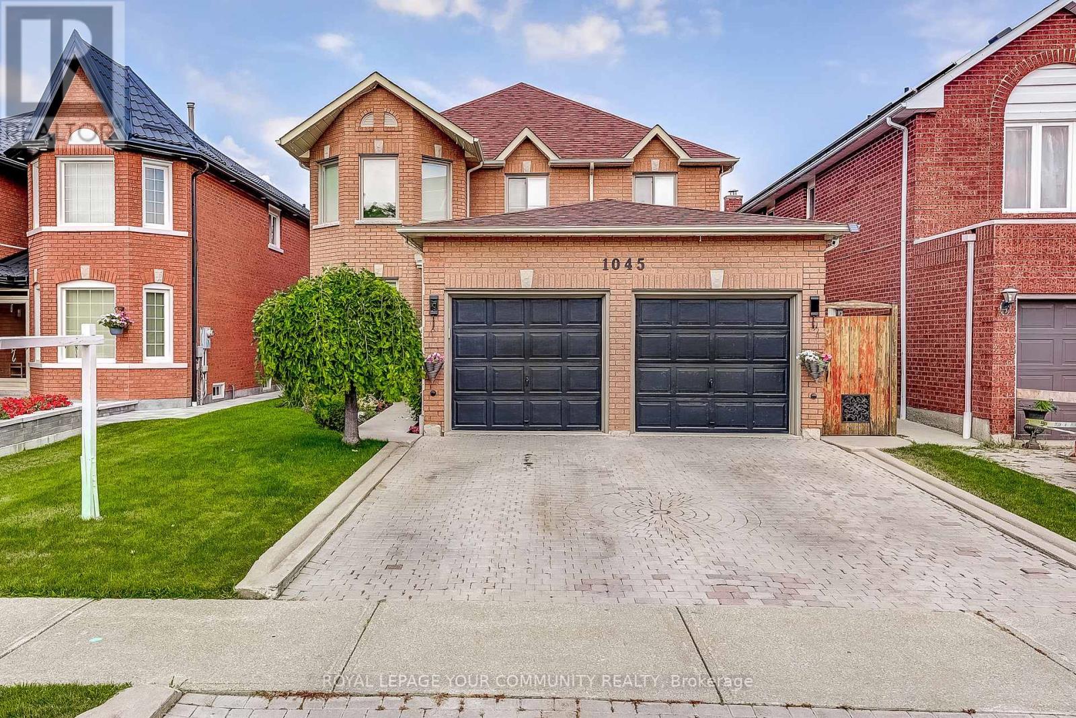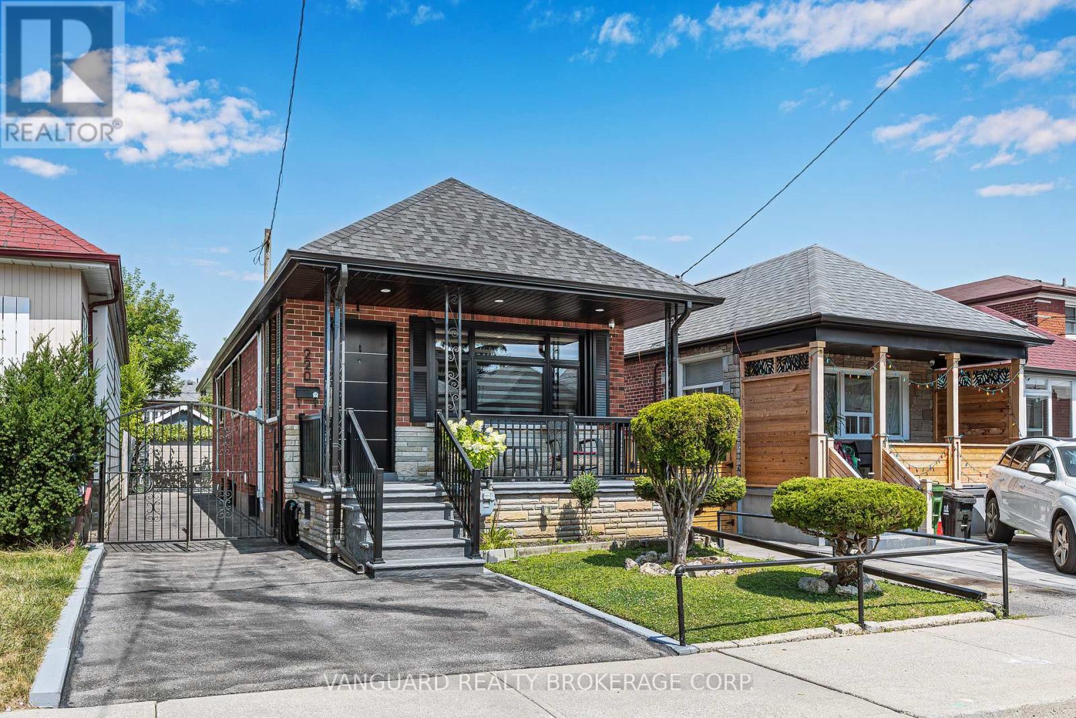2512 - 3 Rean Drive
Toronto (Bayview Village), Ontario
Live above it all in this sun-filled 1+1 bedroom, 2-bathroom suite on the 25th floor of the iconic NY Towers - The Chrysler. Right in the heart of Bayview Village. This functional open-concept layout offers generous living and dining space with sweeping panoramic views. The large den with french doors easily functions as a second bedroom, home office, or nursery. This unit is ideal for professionals, couples, or small families. Two full washrooms, ensuite laundry, and plenty of closet space add to the everyday comfort. Step outside your door and access the best of the neighbourhood, walk to Bayview Subway Station, Bayview Village Mall, parks, restaurants, and more. Quick access to Highway 401 makes commuting a breeze.Enjoy top-tier amenities including a full gym, indoor pool, golf simulator, sauna, media room, BBQ terrace, 24-hour concierge, and visitor parking. (id:41954)
2310 - 85 Queens Wharf Road
Toronto (Waterfront Communities), Ontario
Unit has been freshly painted. Concord Spectra 1 bedroom facing North With Unobstructed North City View, Very Bright And Spacious, 24 Hours Concierge, Steps To Tim Hortons, Major Banks, Supermarket And Banks, Rogers Centre, Cn Tower & All Other Amenities. Building Amenities Including Indoor Pool, Outdoor Hot Tub, Gym, Hot Yoga, Party Room, Basketball/Badminton Crt & More!. (id:41954)
904 - 30 Tretti Way
Toronto (Clanton Park), Ontario
Upgraded 2+1 Bedroom Condo with Parking & Locker Prime North York Location. This bright and functional 750sf suite offers 2 bedrooms plus a den with a window and door ideal as a 3rd bedroom or home office. Fully upgraded with nearly $14K in premium finishes, this home blends style and practicality. The kitchen features Level 2 Montauk quartz countertops, a rare Level 3 Royale Blanc quartz backsplash, sleek under-cabinet valance lighting, and integrated appliances. Thoughtful details include upgraded metal pulls, mirrored closet sliders in the foyer and primary bedroom, and custom blinds including Magic-lite blinds in the living room and main bedroom. Bathrooms include handheld shower kits, mirrored medicine cabinets, and a white quartz shower niche in the ensuite. Plus, enjoy smart living with a Tech Bundle (thermostat + smart lock), TV package, and capped ceiling outlets with switches added to the living room, den, and primary bedroom. Enjoy first-class building amenities: concierge, gym, rooftop garden, party room, and visitor parking. Minutes from Wilson Subway, Yorkdale Mall, Hwy 401, and Allen Rd. (id:41954)
1407 - 270 Queens Quay W
Toronto (Waterfront Communities), Ontario
Wake up to the sparkle of the lake and the energy of the city in this beautifully designed 1-bedroomcondo, perfectly positioned where the waterfront meets urban convenience. The bright, open-conceptliving and dining space is framed by large windows, inviting in natural light and stunning water viewsthat change with the seasons. Your king-size bedroom is a calm, private retreat, complete with a closetfeaturing built-in shelving to keep everything organized. Quartz counters and wide plank flooring add atouch of modern elegance to every step.Step outside your door and youre instantly connected transitjust steps away, waterfront trails for your morning run or evening stroll, cafes to grab your coffee, androoftop spaces where you can watch the sun set over the lake and city skyline.This is more than a home its a lifestyle. Where the rhythm of the water meets the heartbeat of the city. (id:41954)
706 - 10 Queens Quay W
Toronto (Waterfront Communities), Ontario
Unobstructed views of the Toronto Harbour from this Executive 1 Bedroom + Solarium Suite! Gleaming laminate floors throughout the open Living/Dining Rooms and sun-soaked Solarium with floor to ceiling windows. The gourmet kitchen offers Stainless Steel appliances and a peninsula island with breakfast bar seating. A generously-sized bedroom comes complete with a large closet and 4 Pc ensuite featuring a full-sized bathtub and walk-in shower. This building is packed with outstanding amenities - Concierge Services, Fitness Centre, Squash Courts, Games room with Billiards, Ping Pong, and Video Games, both Indoor and Outdoor Pools, Rec Rm, BBQ area, Lounge & Theatre, Children's playroom and so much more. Steps from Union Station, the Toronto Ferry Docks, Harbour Square Park, Scotiabank Arena, Ripley's Aquarium, CN Tower, Rogers Centre, Restaurants, Shopping, and all the amenities of downtown living. (id:41954)
174 Wilderness Drive
Kitchener, Ontario
FULLY FINISHED BASEMENT! Welcome to a beautiful, an immaculate, 34 ft detached home with 3 Bed, 1.5 bath, 3 parking spaces (1 in garage and 2 parking on driveway), a fully finished basement available for sale in the highly desirable, family friendly neighborhood of the Kitchener. Carpet free main floor features a kitchen with S/S appliances, tiled backsplash and plenty of kitchen cabinets for storage. Additionally, you will find a bright and spacious living room allowing natural light during the day, dining room area and a powder room. A door opened from dining room to the wooden deck and fully fenced backyard with poured concrete for your family outdoor enjoyment. Second floor boasts a primary bedroom with huge windows with huge his and her closets. Two more good sized bedrooms with huge closets. Fully finished walkout basement featuring a recreation room and a utility room. Laundry in the basement. Conveniently located close to public schools, public park, restaurants, Sobey's, Sunrise shopping centre and few minutes drive to Hwy 8. (id:41954)
4552 Portage Road Unit# 108
Niagara Falls, Ontario
Welcome to this stunning and modern 4-bedroom end-unit townhome, built in 2023 by Award winning Mountainview Homes. Enjoy the perfect blend of style and comfort in this beautifully designed home, featuring 9-foot ceilings and elegant laminate flooring throughout. Expansive windows fill the space with natural light, creating a bright and inviting atmosphere in every room. The chef-inspired kitchen boasts sleek quartz countertops, a gas stove, high-end stainless steel appliances, and a recessed ceiling ideal for both everyday living and entertaining. Zebra blinds throughout the home add a modern touch and allow for customizable light control and privacy. The spacious family room offers generous living space and natural light, perfect for gatherings or relaxing with loved ones. The oversized primary bedroom serves as a private retreat, complete with a luxurious ensuite featuring a stunning walk-in shower. Three additional well-proportioned bedrooms provide comfort and versatility for family, guests, or a home office. A convenient upper-level laundry room enhances everyday functionality. The unfinished basement includes a 3-piece rough-in, offering a blank canvas for future customization. Notable upgrades and features include: A front door reinforced with 10mm thick security film for added protection. Reflective ceramic window tints on the primary bedroom and patio doors for enhanced daytime privacy and UV/heat rejection. A custom-finished garage featuring quartz-printed wall panels and a durable epoxy-coated floor. Ideally located close to all essential amenities and just minutes from the world-renowned Niagara Falls, this home combines modern luxury, thoughtful upgrades, and an unbeatable location. (id:41954)
490 Saddler Street E
West Grey, Ontario
Welcome to 490 Saddler Street E, a beautifully maintained bungalow offering the perfect blend of comfort, functionality, and modern upgrades. This 3+1 bedroom, 2-bath home features a bright, open layout with laminate flooring throughout and a cozy WETT-certified wood-burning fireplace. The spacious kitchen boasts abundant cabinetry, stylish tile backsplash, and new stainless steel appliances (2022). A sun-filled solarium overlooks the expansive, fenced backyard - ideal for relaxing or entertaining year-round. The fully finished basement provides an abundance of extra living space, complete with a rough-in for a third bathroomperfect for future customization. Recent updates ensure peace of mind, including a new A/C unit (2022), water softener (2022), windows, garage door (2022), and full interlock driveway. The attached garage is wired with 60 & 40 amp panels and EV charger-ready, adding convenience for modern living. Step outside to enjoy the beautifully landscaped gardens, two garden sheds, and plenty of room for hobbies or play. With a large lot, fenced yard (2022), and prime Durham location close to amenities, parks, and schools, this property is move-in ready and waiting for you. (id:41954)
410 - 8591 Riverside Drive E
Windsor, Ontario
Welcome to This Beautifully Maintained 1-bedroom, 1-bathroom Condo Perched on the 4th Floor of a Highly Desirable Building on Riverside Drive, Offering Breathtaking Northwest-facing Views of the Detroit River. This Thoughtfully Designed Unit Features a Modern Kitchen with Granite Countertops and Stainless Steel Appliances, Seamlessly Flowing into an Open-concept Living and Dining Area. Large Patio Doors Lead to a Private Balcony, the Perfect Place to Relax and Enjoy Gorgeous Sunset Views over the Water. Just Steps from the Windsor Yacht Club and Marina, This Condo Is Ideal for Professionals, Downsizers, or Anyone Seeking a Refined, Low-maintenance Waterfront Lifestyle. Enjoy Peace of Mind with All-inclusive Condo Fees That Cover Hydro, Gas, and Water, along with the Convenience of In-unit Storage and an Underground Parking Space. As a Resident, You'll Also Have Access to a Range of Exceptional Building Amenities, Including an Indoor Pool, Sauna, Fully Equipped Fitness Room, and Recreation Center-bringing Comfort and Wellness Together to Make Everyday Living Feel like a Retreat. Perfectly Located Near The Ganatchio Trail, Waterfront Parks, Local Shopping, and Dining, This Condo Offers an Unmatched Blend of Convenience, Luxury, and Vibrant Riverside Living. (id:41954)
1045 Sherwood Mills Boulevard
Mississauga (East Credit), Ontario
Welcome to this beautifully maintained detached 4 bedroom home in the highly sought-after East Credit Community! Situated in a prime location with access to top-rated schools, parks, and a mosque just steps away, plus convenient access to major roads and highways for easy commuting. This spacious 4-bedroom, 4-bathroom home features a Large renovated Kitchen (17) with a large eating area, spacious living room with wood fireplace, main floor den/office with french doors. Main floor laundry has access to garage and basement. The finished basement with a separate entrance offers additional livings space, a *sauna* to relax in, and endless possibilities. Original Owner took lovingly cared for over the years, with updates including: **roof (2014)**, partial **window replacement (2017)**, and **in-ground lawn sprinklers** in both front and back yards with easy maintenance. Don't miss this opportunity to live in a prestigious neighbourhood surrounded by amenities, green spaces, and excellent Schools! (id:41954)
1 Chiswick Avenue
Toronto (Brookhaven-Amesbury), Ontario
Welcome to 1 Chiswick Avenue a thoughtfully upgraded TURNKEY, fully detached home that checks every box. Situated on a beautifully landscaped 40-foot corner lot in a quiet desirable North York neighbourhood, this 2-storey gem offers the perfect blend of style, function (smart layout is more functional then some large homes!!) , and space for modern family living. Step into the heart of the home a chef-inspired kitchen featuring quality finishes, stainless steel appliances, and an open view of the bright living and dining area, designed for effortless entertaining and everyday comfort.Upstairs, you'll find three generous bedrooms, while the fully finished basement expands your living space with an additional bedroom, 3-piece bathroom, Rec room, and laundry area ideal for guests, in-laws, or a home office setup.Outside, enjoy a fully fenced backyard perfect for summer barbecues and family playtime. The detached garage and driveway offers exceptional convenience a true urban luxury.Located in a quiet, family-friendly pocket of North York, close to schools, parks, shopping and with easy highway access. Convenient location with easy access to highway, 10 minute drive to Pearson Airport, Yorkdale Mall. Steps to shops, restaurants. 15 Minutes to Union Station via Weston GO train and UP Express to airport! If you love PARKS this house is for you! Wishbone, Tretheway West, Humber River and Black Creek are minutes away. (id:41954)
220 Belgravia Avenue
Toronto (Briar Hill-Belgravia), Ontario
Welcome to this beautifully renovated detached bungalow in the sought-after Briar Hill Belgravia neighbourhood. This bright, stylish home offers 2+1 bedrooms and elegant modern finishes throughout. The chef-inspired kitchen features quartz countertops, a matching backsplash, and brand-new stainless-steel appliances. A separate entrance leads to a spacious, fully finished basement with a second kitchen is perfect for an in-law suite, home office, or additional living space. Custom California Closets throughout provide smart, organized storage.Enjoy the and appreciate recent interior and exterior upgrades including new shutters and siding, a freshly paved driveway, and a new privacy gate. Blending curb appeal with peace of mind. This move-in ready gem offers style, comfort, and functionality in one of Toronto's most desirable neighbourhoods. (id:41954)

