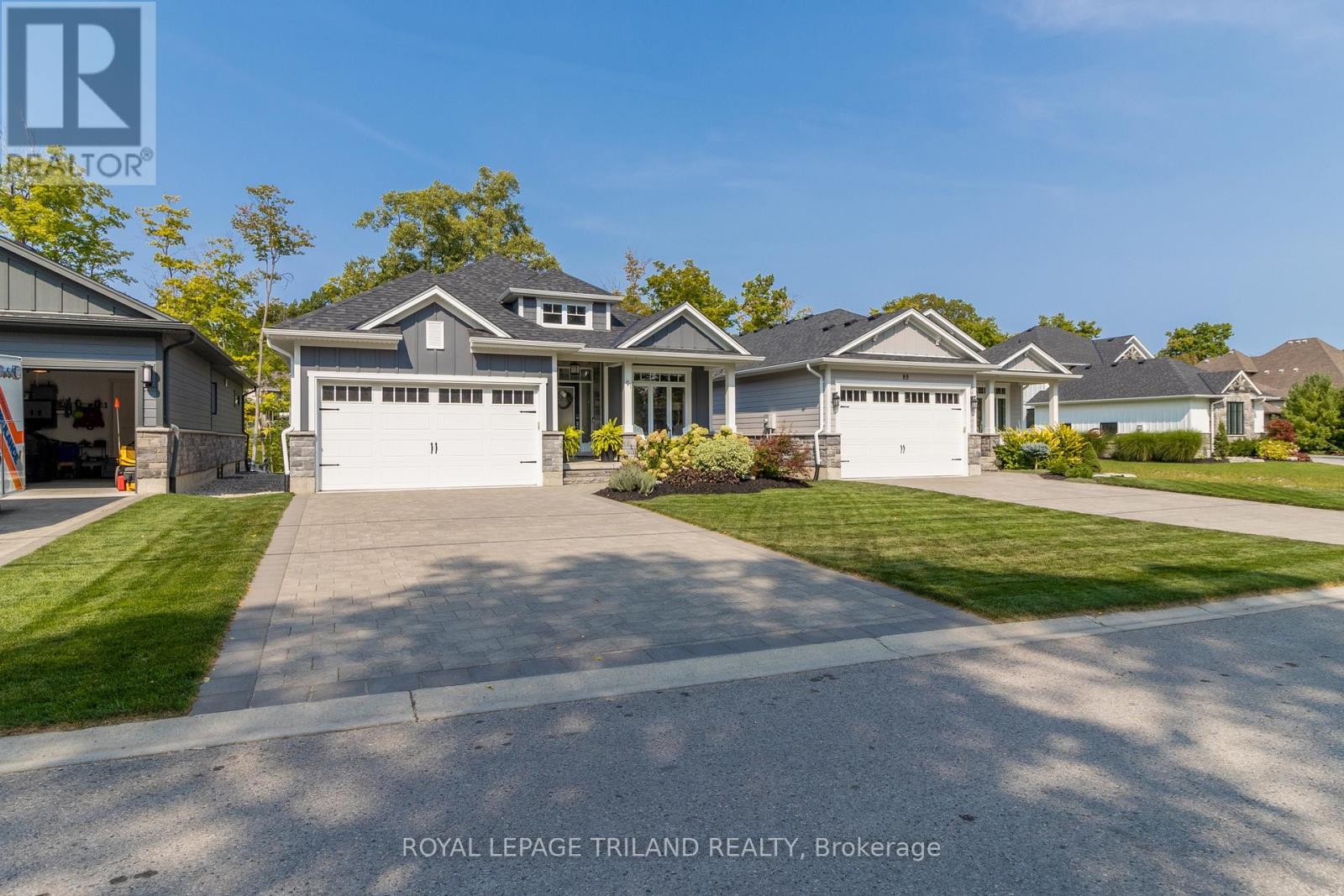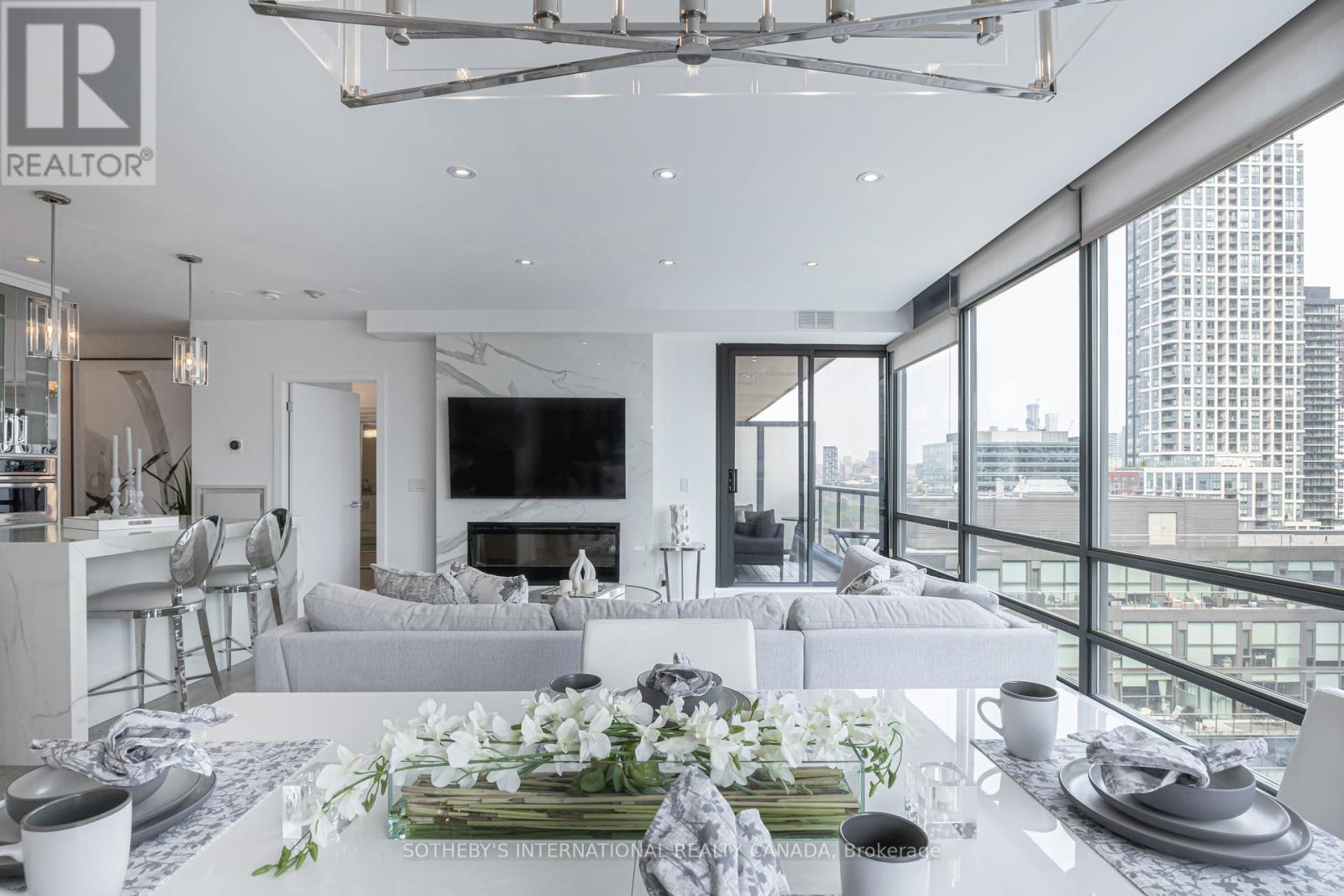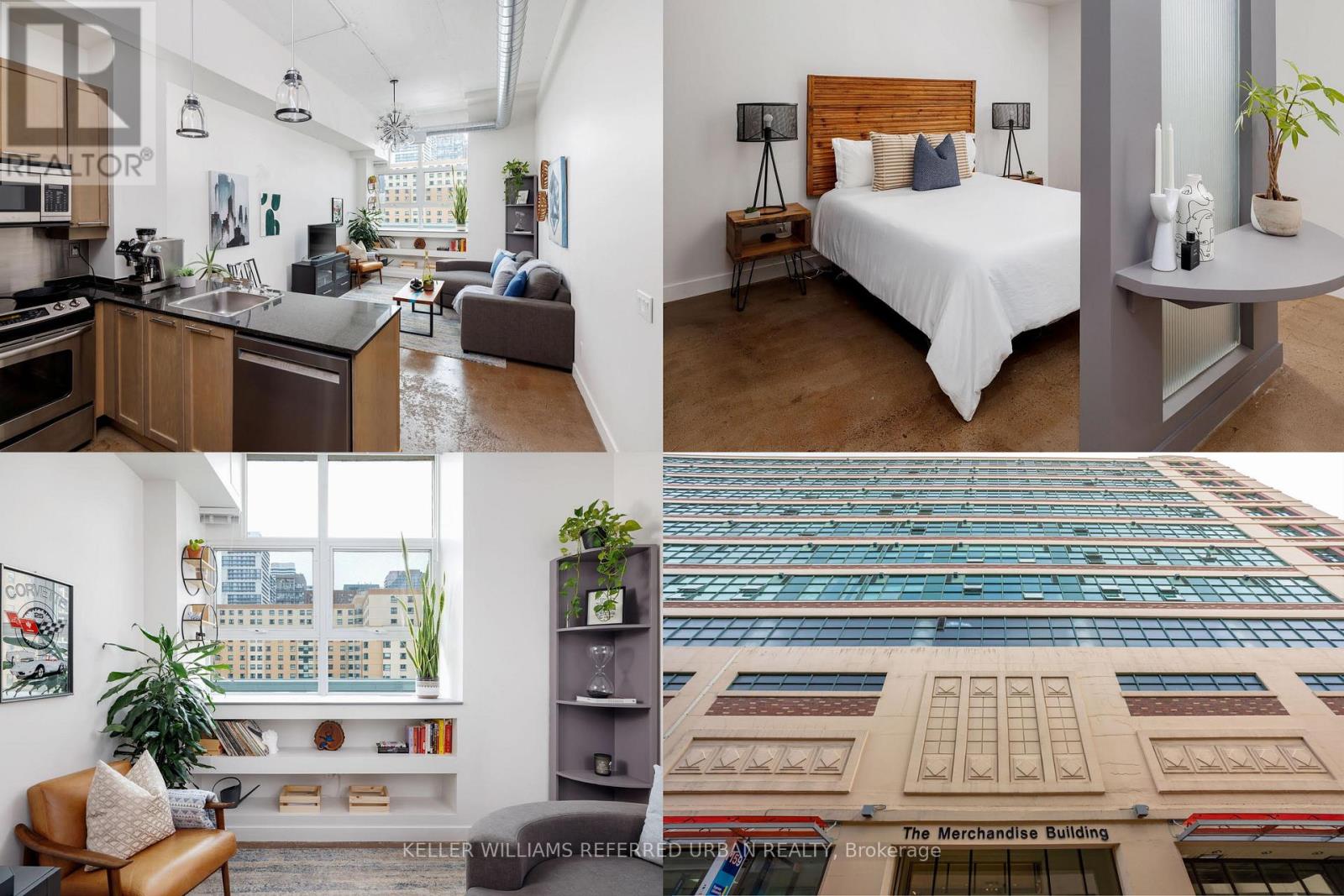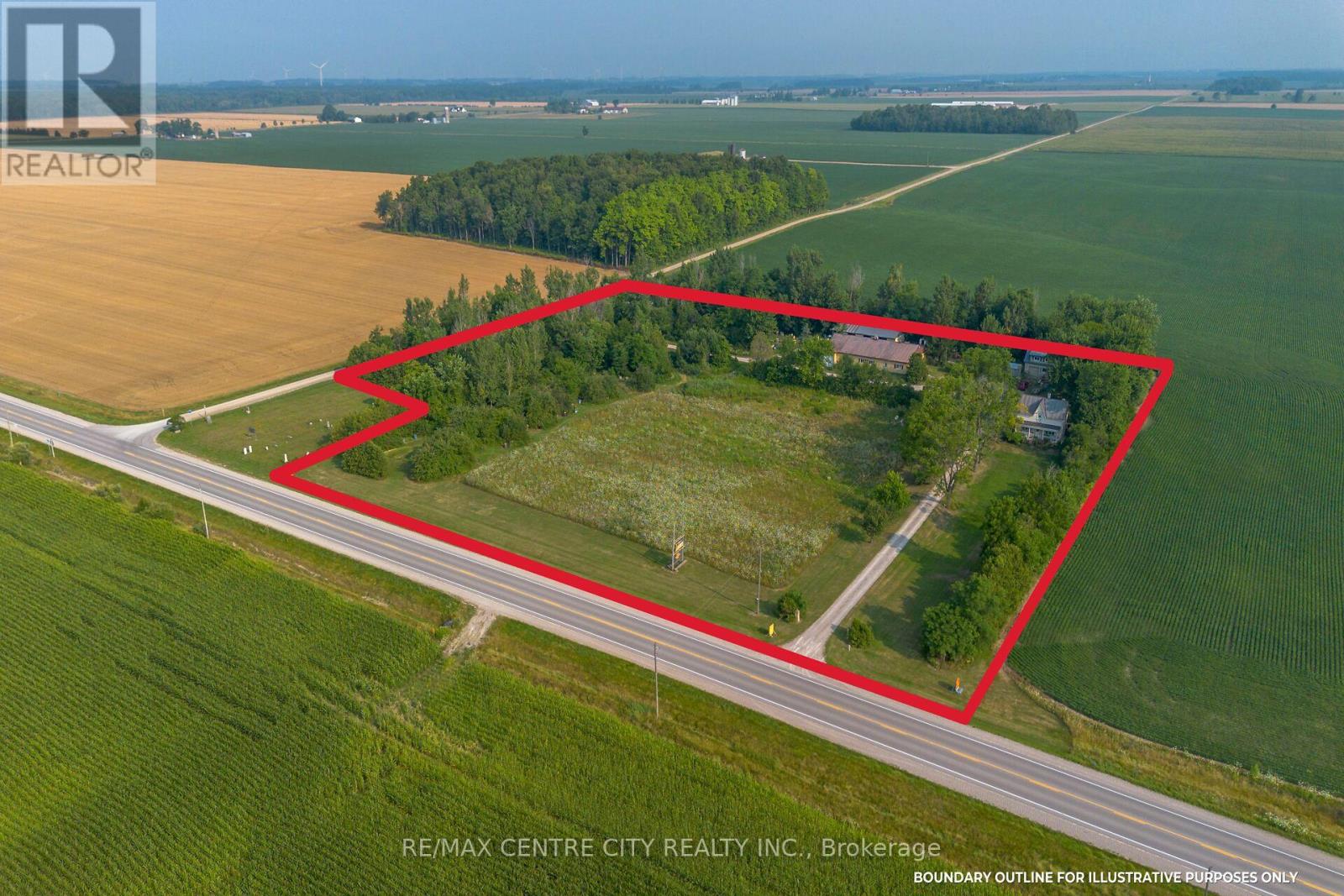503 - 1150 Parkwest Place
Mississauga (Lakeview), Ontario
Super Location!!! Bright & Spacious, West Facing 1+1 Condo. The versatile den offers enough space to use as a second bedroom or office. Beautifully Renovated Condo with Brand New Appliances! offering modern comfort and style. The unit has been freshly painted throughout, creating a bright and welcoming space. Enjoy cooking in the updated kitchen featuring brand new appliances, including a fridge, stove, dishwasher, and microwave all recently installed for your convenience. The in-unit washer and dryer are also scheduled to be upgraded to new models very soon, adding even more value to this already impressive home. This move-in-ready condo is perfect for anyone seeking a turnkey property in a great location. The building amenities include 24 hr concierge, ample visitor parking, fitness centre, party room and more! Convenient Access to Local shops and Restaurants, Easy access to Cawthra Rd, 403, QEW, and all major highways, Public transit . Don't miss the chance to make this beautifully updated unit to your home. (id:41954)
91 Gill Road
Lambton Shores (Grand Bend), Ontario
WELCOME TO YOUR SLICE OF PARADISE! RARE GRAND BEND WATERFRONT WITH PRIVATE DOCK & DIRECT LAKE HURON ACCESS!! This impeccably maintained 4-bedroom, 3-bathroom bungalow blends modern coastal design with a resort-style lifestyle. Located on a rare waterfront lot with your very own private dock, this home offers direct boat access to stunning Lake Huron. The outdoor space is picture-perfect Beautifully landscaped with a mix of covered and open sun decks, a concrete patio, and a flagstone firepit area. Whether you're a fisherman, thrill-seeker, beach lover, or just love being by the water, this is the ultimate lifestyle spot. The private dock is large enough for multiple watercrafts and built for both convenience and fun. Inside, the open-concept layout shines with luxury finishes throughout. The fully loaded kitchen features quartz countertops, a gas stove, oversized island, Italian pebblestone backsplash, and a custom hidden pantry. The main floor includes a cozy living space with a gas fireplace, a primary suite with walk-in closet and spa-like ensuite, a second bedroom with cheater ensuite, main floor laundry, and heated floors in all bathrooms. The finished basement adds even more space with two more bedrooms, a full bath, and a spacious family room with a second fireplace perfect for guests or relaxing evenings. Extras: You'll Love:Oversized tandem garage (fits a boat!), it is insulated & heated. Hardy board siding with stone accents. 32" long by 16" deep dock with hydro. Generator on site (Generlink 40amp connection at meter with a 10kw generator). Staircase lighting, interior and exterior). Fully winterized for year-round living. Fencing permitted, should you want more privacy. 50amp outside outlet for future hot tub. Located minutes from the main strip & Blue Flag beaches. Whether you're looking for a full-time home, a weekend getaway, or an income property, this rare waterfront gem checks all the boxes. Don't miss out on the Grand Bend lifestyle! (id:41954)
405 - 181 Collier Street
Barrie (North Shore), Ontario
Welcome to a beautifully renovated turn key 1200 sq ft unit, 2 beds & 2 baths condo, with excellent views from the covered balcony to Kempenfelt Bay! The bay club is perfectly situated by the lake, a short walk to the beach / walking trails / downtown shops and restaurants / marina and parks. Open concept floor plan from living room to dinning area with walk out to spacious screened in balcony with new deck tiles installed 2024. Living room feature a ship lap wall with electric built-in fireplace with TV above done in 2025. All new floors throughout the living room, dinning room, kitchen and hallway done in 2025. Updated kitchen with tile backsplash, built in microwave, modern cabinetry. In suite Laundry. Updated 4pc main bathroom with stylish vanity & medicine cabinet for extra storage. Large primary suite which offers a 3pc ensuite with updated vanity, toilet and stand up shower! Professionally painted in august 2025. All appliances included in sale plus so much more. This unit comes with 1 parking space (R2 / Space #59) and 1 storage locker (#6). Condo fee's include Water, Full Rogers cable package, Internet, & more. The bay club is loaded with amenities including, swimming pool, hot tub, saunas, exercise room, table tennis room, billiards / darts room, tennis & pickle ball courts, plant room, puzzle room, library, guest suites, wood working room, car wash, and bike/tire storage which is limited space. Pet restrictions in building. This is a quiet, well maintained building which is clean, safe and lots of social activities run by the social committee. (id:41954)
304w - 480 Queens Quay W
Toronto (Waterfront Communities), Ontario
WOW! A rare chance to own in one of Torontos most iconic waterfront buildings! Stunning South-Facing Lakeview 2 Bed, 2 Bath at Exclusive Kings Landing on Torontos Harbourfront. Approx. 1,800 sq.ft. of bright, open living space with oak hardwood floors, pot lights, and fresh paint throughout. Enjoy beautiful, unobstructed south views of the lake, Music Park, and marinas from three walk-outs to the large balcony.The spacious living/dining area is perfect for entertaining, featuring a double-sided gel fireplace. A custom marble kitchen includes built-in, brand-name stainless steel appliances and an undermount sink.The large primary suite offers a custom closet system and a 4-piece spa-like ensuite with soaker tub. Enjoy top-notch amenities like an indoor pool, hot tub, gym, sauna, rooftop terrace with BBQs, pickleball court, and more. (id:41954)
103 - 18 Rean Drive
Toronto (Bayview Village), Ontario
Welcome to TH3 at 18 Rean Drive - a beautifully appointed 2-bedroom, 2-bathroom townhome nestled in vibrant and highly sought-after Bayview Village! This bright and spacious urban retreat offers the ideal combination of modern comfort, stylish finishes, and functional design, in a location that has it all. Step inside to discover an open-concept main floor flooded with natural light from floor-to-ceiling windows and gleaming (and durable) vinyl wood floors, creating an inviting atmosphere perfect for both everyday living and entertaining guests. The open modern kitchen features sleek stainless steel appliances (dishwasher, microwave, and fridge in 2023), elegant stone counters, a chic tile backsplash, and ample cabinetry. A walk-in storage room adds an extra layer of convenience rarely found in condo living, making organization effortless. Upstairs, the generous primary bedroom retreat boasts floor-to-ceiling windows with roller shades, a walk-in closet and a private 4-piece ensuite, offering a peaceful escape at the end of the day. The second bedroom features a double closet and a separate 3-piece bathroom, making the layout perfect for families or guests. Enjoy a private and fully fenced terrace with patio stone, privacy trees, and a gas BBQ hookup with South exposure. Includes one underground parking space and two storage lockers. Get the best of both worlds with the carefree and convenient lifestyle of a condo paired with the space and flexibility of a townhouse! Amazing building amenities include concierge, gym, rooftop terrace, party room, visitor parking, bike storage and more! Situated just steps from Bayview Village Shopping Centre, TTC subway, parks, schools, dining, cafes, Yonge & Sheppard amenities, and major commuter routes, this location is as convenient as it is prestigious. (id:41954)
1001 - 21 Nelson Street
Toronto (Waterfront Communities), Ontario
Open Concept 715 Sq Ft Split Floor Plan. Spectacular Bright South Facing Suite At 'Boutique Condo' In The Heart Of The City. Huge Den Could Be Second Bedroom. Wall To Wall Windows, 9 Ft Ceilings And Two Walkouts To Large South Facing Balcony. Fabulous City Views. Large Master Has W/I Closet And Semi Ensuite. Gourmet Kitchen With Centre Island And Granite Countertops. All Steps To Financial And Entertainment Districts, Subway And Shops. Parking & Locker! **EXTRAS** Incredible Amenities Include Beautiful Rooftop Terrace With Lounge, Pool And Bbq's. Gym And 24 Hour Concierge. (id:41954)
1011 - 50 Dunfield Avenue
Toronto (Mount Pleasant East), Ontario
Luxurious One Year New Plaza Condo in Unbeatable Mid Town Location!!! Steps to Subway, TTC, LRT, Restaurants, Shoppings and Much More. Two Separate Bedrooms & Two Full Washrooms with Large Windows. Excellent Layout with Open Concept, Chic & Modern Design, Beautiful Light Color Laminate Flooring Through Out, Large Size Washrooms, Flawless East Facing Unit with One Parking & One Locker. 24Hr Concierge, Gym, Yoga room, Outdoor Pool, Hot Tub, Sauna Room, Movie Theatre, Party Room, Outdoor Terrace, and so on. (id:41954)
1901 - 438 King Street W
Toronto (Waterfront Communities), Ontario
The 'Hudson' On King Street West & This Wonderful Fully Renovated And Furnished Suite. Featuring Floor-To-Ceiling/Wall-To-Wall Windows & Two Balconies. East And South Facing View. 9 Foot Ceilings .No Expenses Spared On This Reno With High End Finishes Throughout - Ideal For Entertaining. Huge Breakfast Bar. 2 Separate Balconies. First Class Building. Walk To Financial & Entertainment Districts, Theaters, & Restaurants (id:41954)
4909 - 3883 Quartz Road
Mississauga (City Centre), Ontario
Stunning 2 bedroom, 2 bathroom plus den corner unit at the award winning M City 2! Fully upgraded frombuilder finishes. Wrap around the balcony with views of Lake Ontario, Toronto Skyline, westcity scapes, andamazing sunset. South West view never be blocked (see the site plan). Open concept floor plan offering aspacious 745 SF interior layout and 233 SF balcony for a total of 978 SF.Modern finishes throughout. In-suite laundry. Kitchen has built-in fridge and dishwasher and stylish cabinetry. Quartz countertop withbacksplash. Large primary bedroom and ensuite bathroom with walk-in glass shower and large doublecloset. Rogers Gigabit internet and smart home monitoring. Located in the heart of Mississauga and close tomajor highways and Square One. (id:41954)
494 Northcliffe Boulevard
Toronto (Oakwood Village), Ontario
Step inside this classic detached bungalow on a quiet street in a family-oriented neighbourhood. This is a perfect opportunity for first time buyers looking to offset their mortgage with a basement apartment or as a turnkey investment property. On the main floor there is an open concept living and dining room, a large eat-in kitchen, and two bedrooms plus a bathroom. Upstairs in the finished attic space there is great flexible bonus space for an additional bedroom, office, or playroom. In the basement you'll find a ready to go basement apartment with a separate entrance featuring a full kitchen, a studio living space/bedroom, a bathroom, and a recreational space. Enjoy the low maintenance backyard as is or design it into the relaxing oasis of your dreams. Theres also a convenient front pad parking space. A great location with the area boasting a range of amenities, restaurants and shopping along Eglinton Avenue, easy access to nearby Fairbank Memorial Park, schools, the TTC, the future the Eglinton LRT, and the Allen Expressway. (id:41954)
618 - 155 Dalhousie Street
Toronto (Church-Yonge Corridor), Ontario
Welcome to this exceptionally spacious, rarely offered one-bedroom loft (with parking!) at the highly sought-after Merchandise Lofts. This sun-drenched hard loft conversion is a true blend of industrial charm and modern luxury. Located in the heart of the city, this stunning loft offers the perfect balance of city energy and serene living space. Once the Simpsons Department Store Warehouse, the Merchandise Lofts are rich in history and character. This freshly painted,open-concept 1-bedroom loft features an expansive layout with soaring 12'+ ceilings, oversized windows (North-facing with unobstructed views), polished concrete floors, exposed ductwork, and dramatic architectural columns. The building amenities are unparalleled! Unwind in the incredible rooftop oasis, complete with gardens, a BBQ area, sunbathing spots, a dog-walking area...not to mention the indoor pool, Gym, basketball court, yoga room, sauna, library, games room, guest suites and more! Wow! Wow! This iconic building is perfectly located near TMU, Eaton Centre, Massey Hall,and just steps from TTC and a Metro grocery store right below. Don't miss out on this rare opportunity to live in history and luxury in the heart of downtown. Offers anytime! (id:41954)
39006 Zurich-Hensall Road
Bluewater (Hensall), Ontario
Welcome to 39006 Highway 84, a rural property minutes from Hensall Ontario. This 6.5 Acre property offers access from two roads - Zurich Hensall Road and Fansville Line. Set down a long, tree-lined driveway, you will find a 3 bedroom farmhouse, surrounded by large cedars. There are also several solid outbuildings, including a 48 x 80 barn, and a 32 x 24 open faced shed. The farm is surrounded by mature trees.This is a great opportunity for an aspiring or established business owner, as the zoning of this property allows for the running of a variety of businesses. Currently, there is a well known apiary business "Ferguson Apiaries" being run on the property. This includes a storefront, and could be available for purchase as well. This is a great opportunity to move to the country, while still having the convenience of being close to town. Call to book your private showing! (id:41954)











