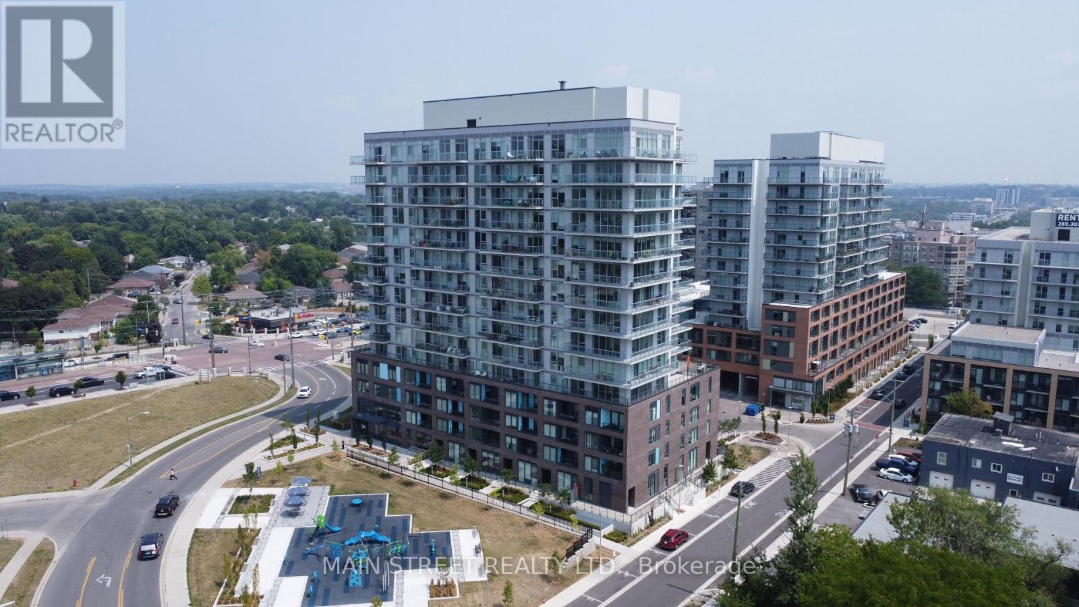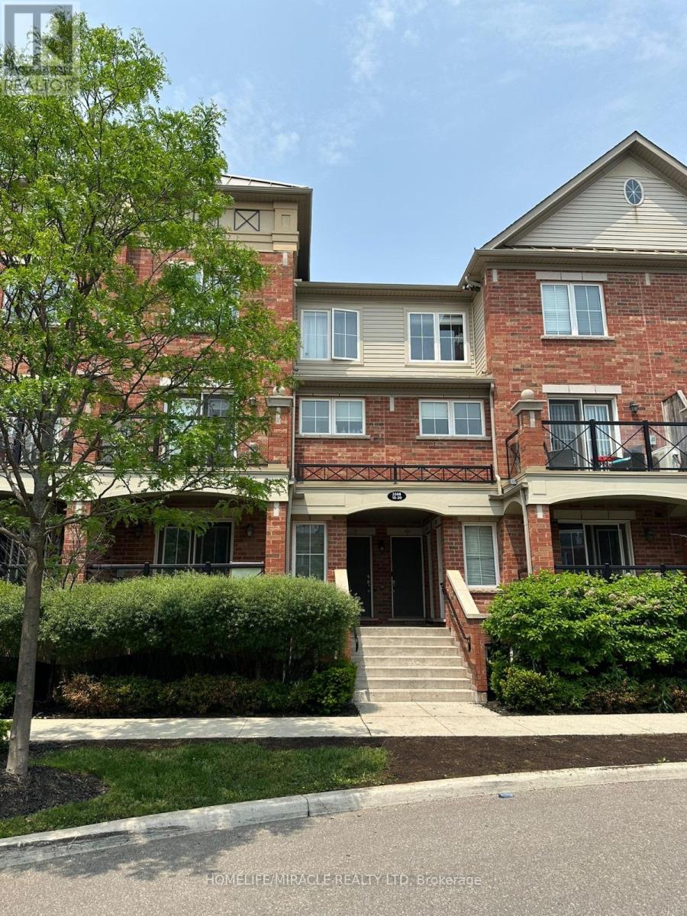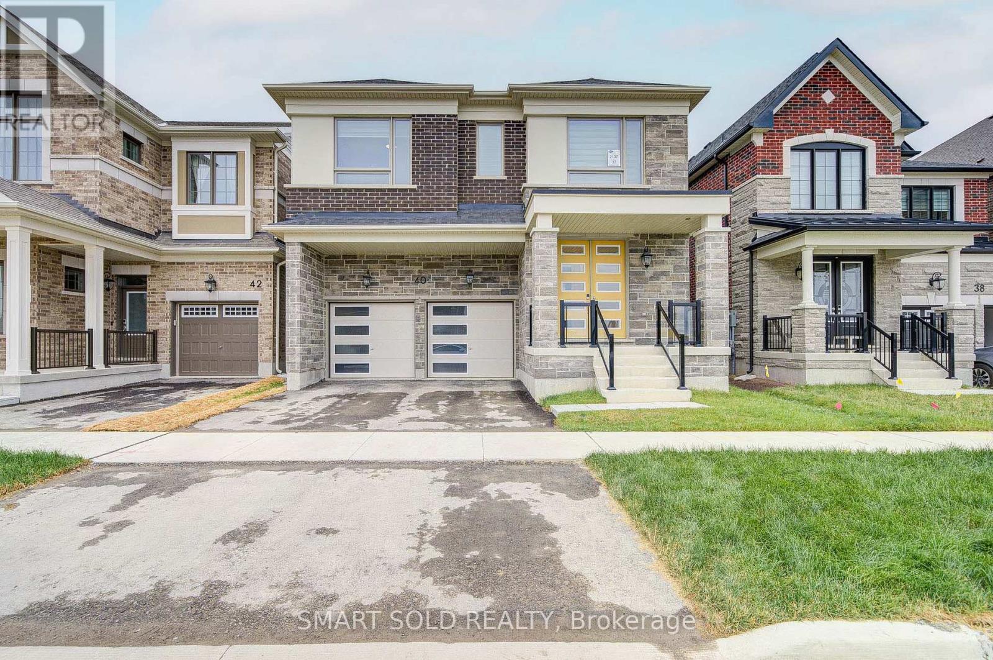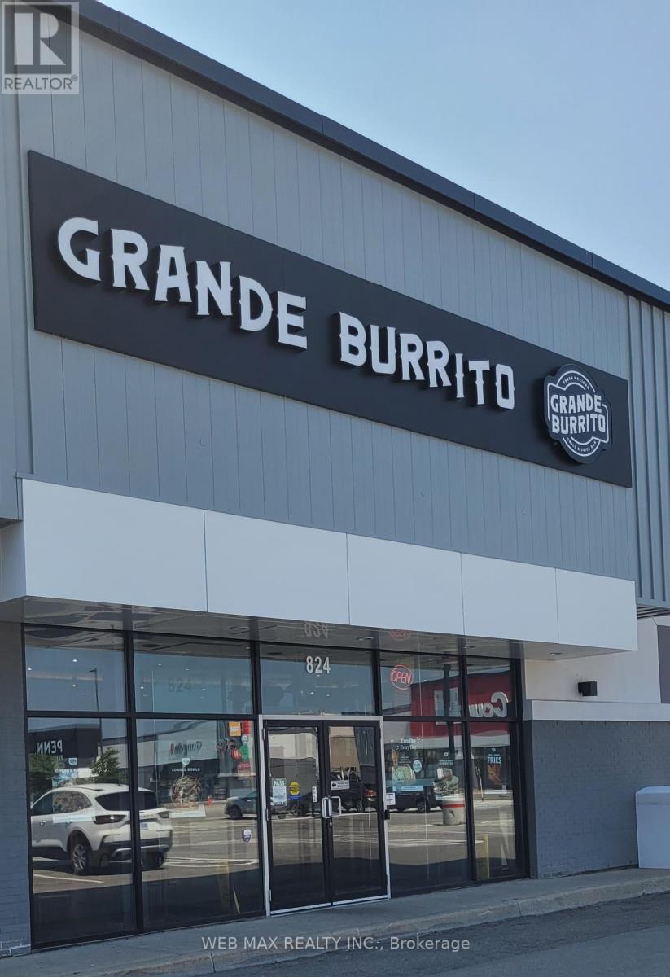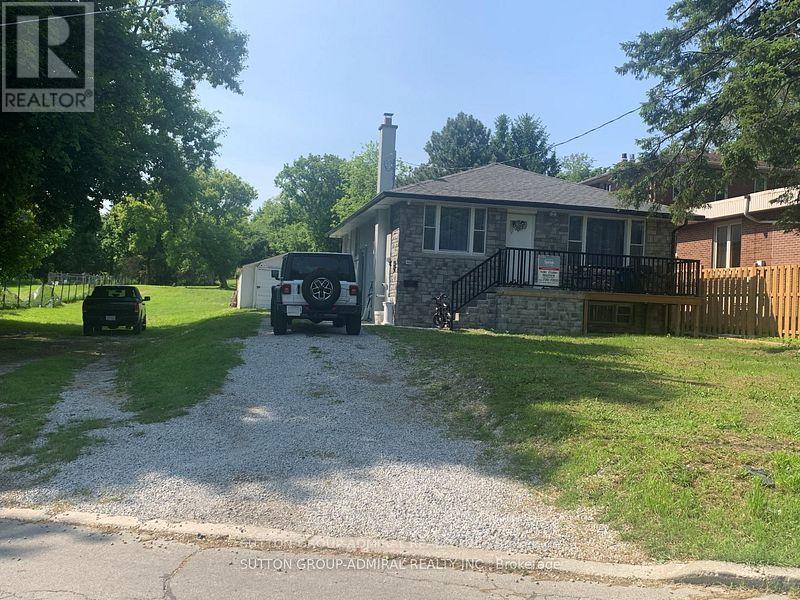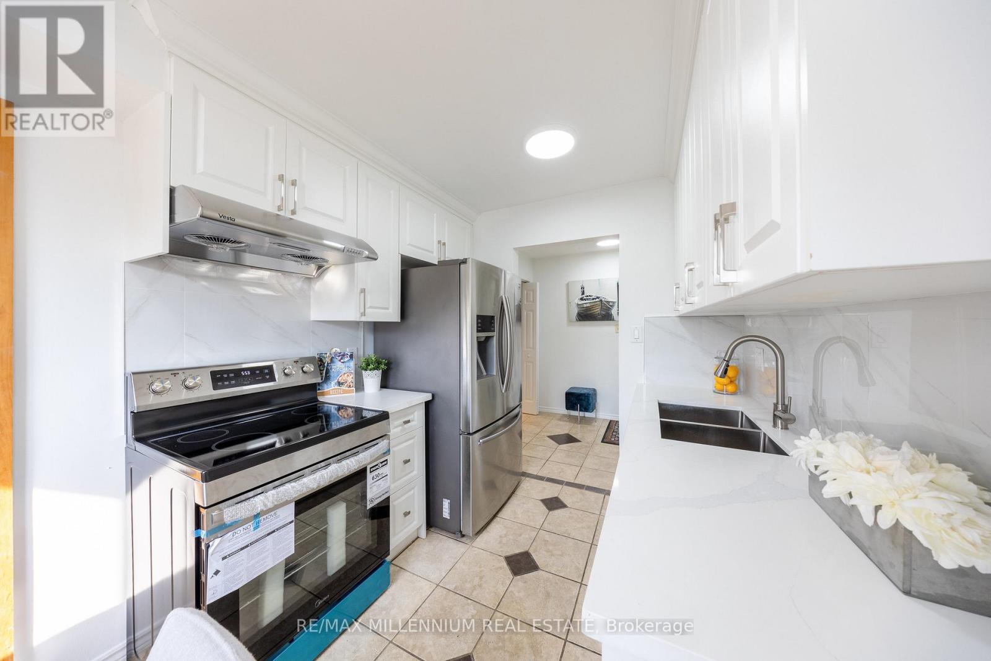1506 - 185 Deerfield Road
Newmarket (Central Newmarket), Ontario
Top floor - Penthouse suite | Best unobstructed views in the building | Impressive 10' ceilings exclusive to penthouse level | Floor to ceiling windows with western exposure and tons of natural light | Oversized balcony with city view to the horizon | New build finished in 2024 | Thousands spent in upgrades | Upgraded kitchen with quartz counter top and built-in stainless steel appliances | Under mount sink and glass top stove | Upgraded Island with built-in breakfast bar | Great one plus one bedroom floor plan with two washrooms | Separate den great for office, kids or guest room | Main bedroom with floor to ceiling windows | Stunning views | Custom fitted window coverings | Full ensuite 3pc bath with glass shower doors, vanity with quartz countertop, and linen closet/shelf | Main 4pc bath with full tub | Laminate flooring and tiled bathrooms through out | Walking distance to everything including shops, dining, groceries, transit, Upper Canada Mall | Amenities include fully equipped gym, games room, office, outdoor terrace, multiple common area lounges and playground for the kids | Maintenance fees include Rogers internet (id:41954)
91 Albert Street E
Plattsville, Ontario
WHERE TIMELESS CHARM MEETS ENDLESS POSSIBILITIES. Tucked away on a spacious, tree-lined lot in the heart of Plattsville, 91 Albert Street East is a home that feels like it’s been part of the town’s story for generations — and now it’s ready to be part of yours. From the moment you step onto the oversized front porch, you can imagine quiet mornings with coffee in hand or summer evenings filled with laughter and conversation. Inside, original hardwood floors whisper tales of the past, while the stunning stone fireplace draws you in with its warmth and character. Every room blends vintage charm with thoughtful updates, creating a space that’s as inviting as it is practical. With 3 comfortable bedrooms and two full bathrooms, there’s room here for family, guests, and life’s many chapters. The backyard is a private escape — fully fenced and dotted with lush gardens, a tranquil pond, and 3 outbuildings perfect for hobbies, storage, or creative pursuits. The oversized garage w/hydro & heat adds function, while the generous lot size opens the door to exciting possibilities, including the rare opportunity to sever and develop or to build that dream shop you’ve always imagined. Whether you’re looking for a home with history, a property with potential, or a sanctuary surrounded by nature, 91 Albert Street East offers it all — wrapped in the warmth of small-town living. (id:41954)
405 - 2060 Lakeshore Road
Burlington (Brant), Ontario
Affordable Luxury! Beautiful one bedroom condo, with high end finishes, located in the prestigious Bridgewater Residence. Bridgewater is waterfront living at its finest. Exceptional amenities include a huge 8th floor outdoor terrance with BBQs and spectacular views of Lake Ontario. Other amenities include 2 fitness centres, party room with billiards and piano, spa like indoor pool, boutique style lobby with 24 hour concierge , direct access to Isabells restaurant, Pearl Cafe and the Pearle Hotel. Enjoy monthly social events and get togethers. Located directly on the gorgeous Waterfront Trail on Lake Ontario, along the Brant Street Pier and Spencer Smith Park. The condo features beautiful sunrises from the East facing balcony. Open concept living room /dining room/ kitchen. The kitchen features beautiful white cabinetry, huge island and Thermador appliances. Heated floors in the 4 piece bathroom; bedroom features a large double closet. Beautiful trim work throughout. Located in the heart of Burlington, walkable to vibrant shops and a variety of many restaurants. Book your showing today. (id:41954)
105 Fennell Crescent
London South (South X), Ontario
**RARE LEGAL DUPLEX** Attention investors and house hackers! This is your opportunity to buy a legal, vacant duplex that will cash flow over $8000 a year (based on our calculations). This beautifully, renovated duplex, is located in a great neighbourhood where you truly feel pride of ownership. This property features a three bedroom, one bathroom unit on the main and upper floor, below you will find a two bedroom plus den, one bathroom unit, kitchen with a bonus room overlooking the backyard. Not to miss the additional sun room!! That's not all! This property features an attached garage, which for a savvy investor could potentially be turned into a future bachelor apartment for additional income (contact municipal office). Parking for four vehicles, a bus stop nearby, close to all amenities, including Fanshawe colleges South campus and easy access to the 401. There are so many reasons to add 105 Fennell Crescent to your growing real estate portfolio or, house hack this home and allow one of the units to pay down a large portion of your mortgage. Big ticket items like metal roof, and many windows have already been updated. This property is truly turn key and move in ready. ** Rent calculations assumed to be market rent, insurance estimated buyer to do their own due diligence in regard to potential income and cash flow. RECENT UPGRADES include Sump pump (2025), appliances (2024), metal roof (5 years old), eavestrough (2025), new garage door, newer windows, Upgraded electrical panel, A/c and Furnace. 2 separate laundry! (id:41954)
18 - 2508 Post Road
Oakville (Ro River Oaks), Ontario
Modern 2-Storey Stacked Townhome with Sunset Views, Privacy & Prime Oakville Location Welcome to this beautifully maintained 2-bedroom, 2-bathroom stacked townhome, ideally situated at Sixth Line & Trafalgar in one of Oakville's most sought-after communities. With 1,000 sq. ft. of thoughtfully designed living space across two levels, this home offers the perfect blend of comfort, convenience, and lifestyle. Enjoy exceptional privacy with this unit's unique orientation facing Dundas Street, offering no direct front neighbors and uninterrupted sunset views from your private balcony overlooking a serene pond-a peaceful retreat right at home. The main floor features a modern kitchen with space for a pantry, an open-concept living/dining area, and a 2-piece washroom-ideal for guests or everyday ease. Upstairs, discover two spacious bedrooms, a full 4-piece bathroom, a towel closet, and in-suite laundry for added convenience. Key Features: Private balcony with pond and sunset views Secure underground parking & locked storage unit Garbage area steps from the unit Walking distance to grocery stores, restaurants, cafes, retail shops, and medical offices Public transit stops just steps away Close to scenic walking trails, green spaces, a local park & nearby dog park10-minute drive to QEW & Hwy 4035-minute drive to Oakville Trafalgar Memorial Hospital Minutes to public & private pre-schools and elementary schools This private upper-level townhome is ideal for young professionals, couples, or small families looking for a low-maintenance lifestyle in a vibrant and walkable neighborhood. Don't miss this rare opportunity to own a home that combines natural beauty, urban convenience, and exceptional connectivity-all in one of Oakville's most desirable areas. (id:41954)
40 Misthollow Crescent
Markham (Victoria Square), Ontario
The Largest Double-Car Garage Detached Model By Mattamy (3100 Sq Ft Above Grade) In The Prestigious Springwater Community Phase 2 Of Markham! This Brand New 5-Bedroom, 5-Bathroom Residence Boasts Over $100K In Premium Upgrades, Offering Smooth Ceilings, Hardwood Flooring Thru-Out, Enhanced Upgraded Doors, And Pot Lights. The Expansive Great Room Features A Coffered Ceiling, A Sleek 50 Electric Fireplace, And A Pre-Framed TV Wall With Conduit, Perfect For Seamless Entertainment Setup. The Chef-Inspired Kitchen Is A True Highlight, Complete With Extended Cabinetry, Under-Cabinet Lighting, High-End Built-In Stainless Steel Gas Stove And Appliances, A Stylish Pantry, Upgraded Quartz Countertops And Backsplash, And A Large Central Island Overlooking The Bright Breakfast AreaIdeal For Both Family Living And Entertaining. The Main Floor Also Includes A Formal Dining Room And A Versatile Den, Perfect As A Home Office. Upgraded Hardwood Stairs With Iron Picket Railings Lead To A Sun-Filled Upper Level, Featuring Large Windows And Soaring Ceilings. The Primary Suite Is A Private Retreat, Showcasing Elegant Tray Ceilings, A Spacious Walk-In Closet, And A Spa-Like Ensuite With Double Quartz Vanities And A Fully Tiled Glass Shower. The Second Bedroom Enjoys Abundant Natural Light And Its Own Ensuite. Another Bedroom Is Spacious And Functional, With A Closet, While The Additional Two Bedrooms Share A Well-Appointed 4-PC Bath. The Partially Finished Basement Includes Drywall And A Completed 3-PC Bathroom, Ready To Be Transformed Into A Recreation Space, An Extra Bedroom, Or An Income-Generating Suite. Located In A Top-Tier School District, Minutes From Hwy 404, GO Transit, Costco, Angus Glen Community Centre, Parks, And Nature Trails, This Home Combines Luxury Living With Unbeatable Convenience. (id:41954)
824 Warden Avenue
Toronto (Clairlea-Birchmount), Ontario
Fantastic Turn-Key Restaurant Opportunity with Liquor License potential! An exceptional opportunity to own your own highly profitable, fully turn-key restaurant- take out business, complete with newer and extensive renovations from top to bottom. This beautifully upgraded space features a full commercial kitchen outfitted with modern, high-quality equipment. Seats 56- Perfectly suited for dine-in, take-out, and catering services. Prime Location: Situated in a bustling, well-established plaza, the restaurant enjoys excellent visibility and foot traffic . Surrounded by residential buildings, retail stores, a theater, and several major anchor tenants, this location offers maximum exposure and steady customer flow. Key Features: Fully equipped, modern kitchen, with Beautiful upscale bathrooms, including accessible facilities. Ample on-site parking! High-traffic area with excellent signage potential. A Turn-key setup ready for immediate operation! Whether you're an experienced restaurateur or an investor seeking a solid business venture, this location offers incredible potential for continued growth and success! Over 2000 sq feet ! Includes assets only, not business name or rights. (id:41954)
2005 - 225 Sumach Street
Toronto (Regent Park), Ontario
This rarely offered 3-bedroom, 2-bath condo in the heart of Regent Park offers the space and comfort of a family home with all the perks of downtown living. Designed with accessibility in mind, this suite is wheelchair-friendly and perfect for growing families, downsizers seeking convenience, or anyone who values thoughtful design and functionality. Primary bedroom features ensuite walk-in shower, separate thermostat, and a view of the CN Tower. Stainless steel appliances, ensuite laundry, private balcony, spacious layout and modern design. Enjoy a bright, open-concept, corner layout with floor-to-ceiling windows, and west-facing views overlooking the 6-acre Regent Park green space no obstructions, just skyline ands sunsets. This building offers unmatched access to transit, biking trails, and green space. Step outside and you're just moments from the DVP, the 505 Dundas streetcar, and miles of bike- and pedestrian-friendly pathways. Amenities include 24hr concierge, gym, yoga studio, kids play areas, bbq area, work space, community garden, bike storage and repair, social lounge and more. (id:41954)
1003 - 2645 Kipling Avenue
Toronto (Mount Olive-Silverstone-Jamestown), Ontario
A Luxury Living At An Affordable Price. A Very Beautiful 2 Bedroom, Master Bedroom With Ensuit Washroom.2 Bath, Very Bright, Spacious And Very Well Maintained Unit With Spectacular View. Open Balcony With Unobstructed View. Close To All Amenities. Walking Distance To School, Place Of Worship, Hospital, Mall, TTC Transit, Humber Collage, One Bus To Kipling Subway. A Great Opportunity To First Time Buyer, Investor. Lets Move In And Enjoy. (id:41954)
148 Rowntree Mill Road S
Toronto (Humber Summit), Ontario
Beautiful Detached bungalow renovated,Fantastic double lot (100Ft x 442 Ft). Great opportunity for redevelopment and investment (with double lot!). Featuring 3 bedrooms on main floor and Basement apartment, finished with additional 3 bedrooms and seperate entrance (very good income). Close to the attractive beautiful Rowntree Mills Park and Humber River. Great opportunity for redevelopment, Don't miss out this rare opportunity! New front porch railing (2024), new wood fence(2024). The house is tenanted, main floor leased tenant pays for $2500/month - Lease expires Aug/2025. Basement tenants get no leases, Including: 3 rents for $800, $650 & $650/month on monthly basis, tenants are willing to stay. Buyer must assume tenants. (id:41954)
322 Thimbleweed Court
Milton, Ontario
Modern Gem in picturesque Milton! This Pride of Ownership home is located on a quiet family friendly street. This Beautiful 4 Bedroom Semi Detached Home Is Nestled In One Of Milton's Newest & High Demand Subdivisions. The Master Bedroom Features a 4 Pc Ensuite & Custom Walk In Closet. Convenient Upstairs Laundry! The home boasts a Separate side entrance. Income potential! Parking for up to 3 cars! - California Shutters and Blackout Blinds (2022) Upgrades include Full slab quartz back splash, Premium Kitchen W/Quartz Countertops, Fully Fenced Backyard, All lighting/potlights, Custom closets throughout, Gas range with double oven, Large Centre Island, Hardwood throughout, California shutters w/blackout blinds, Nest thermostat, Ring doorbell, Tankless hot water, Upgraded tiles, Smart garage door opener and more!!! Fantastic Location Close To Schools, Grocery Stores, Gyms, Community Centers, Public Transit, And Much More!! (id:41954)
151 - 120 Nonquon Road
Oshawa (Centennial), Ontario
Beautifully Renovated 3-Bedroom Condo Townhouse Perfect Starter Home! Move right in to this fully updated home featuring a brand new modern kitchen with stylish porcelain backslash, quartz counter-tops, and new stainless steel appliances. Enjoy the newly finished basement with fresh flooring, a brand new bathroom with quartz vanity, and an upgraded main bathroom with new flooring, vanity, and counter-top. Bright newer windows fill the home with natural light, while gleaming hardwood floors add warmth and charm. Step out to a beautifully landscaped, fully fenced backyard - perfect for family gatherings. This family-friendly complex offers plenty of visitor parking and three children's playgrounds. Conveniently located in desirable North Oshawa, just steps to public transit, shopping, restaurants and the Durham College/UOIT campus. Includes finished rec room, laundry room, workshop, and ample storage space. (id:41954)
