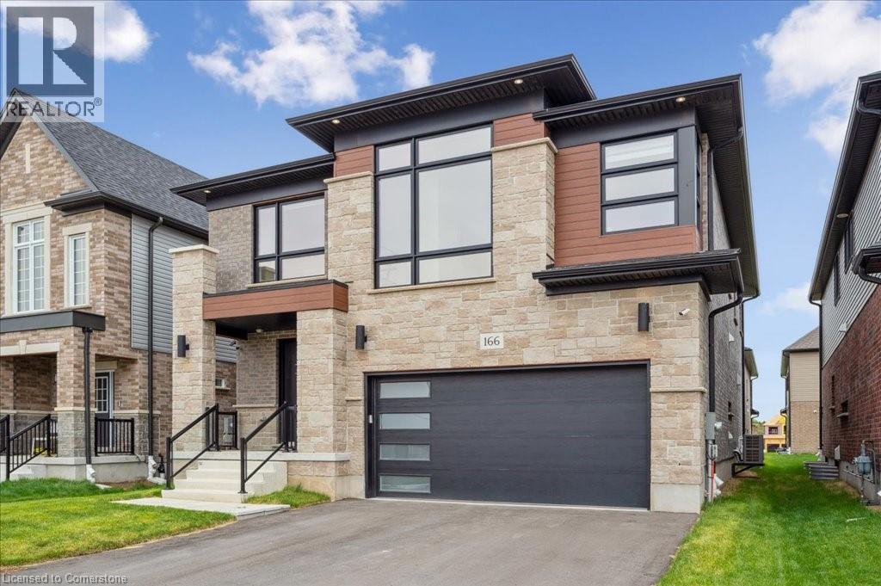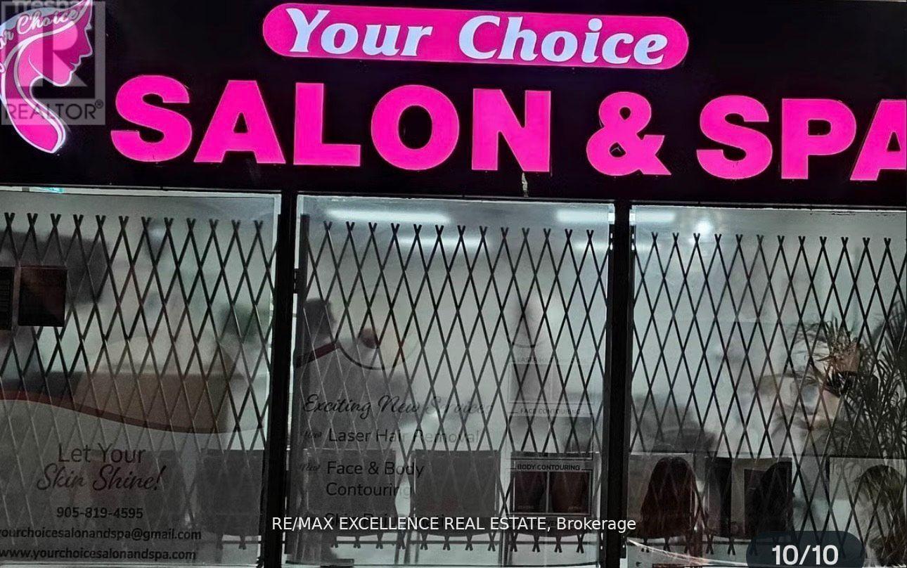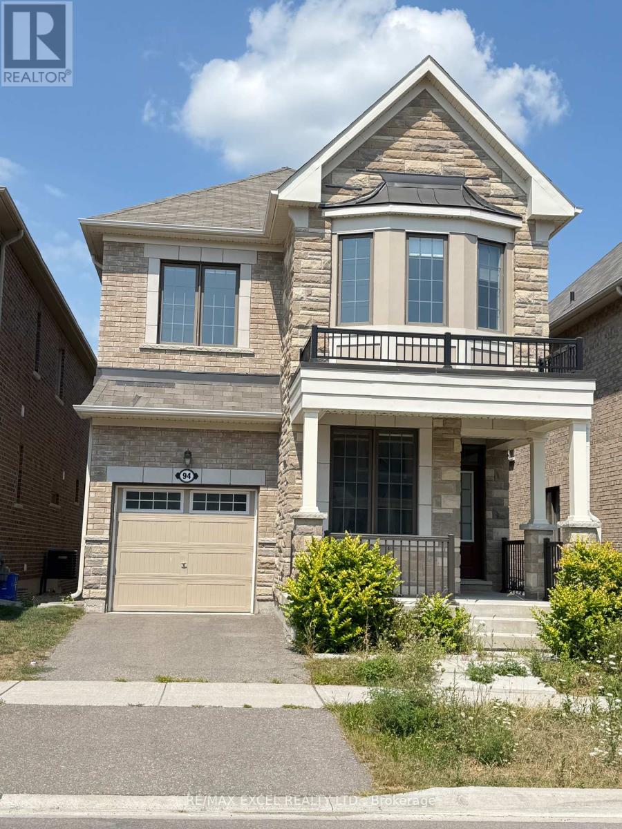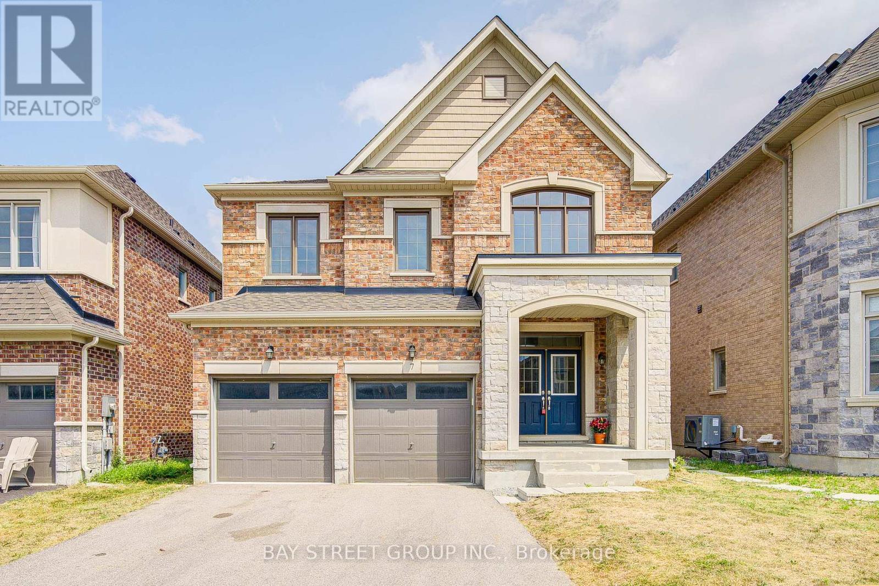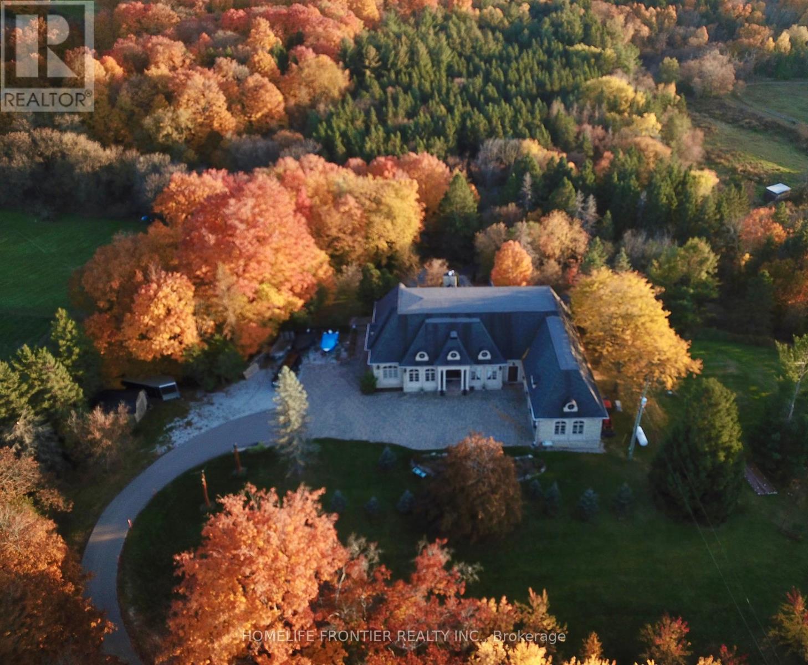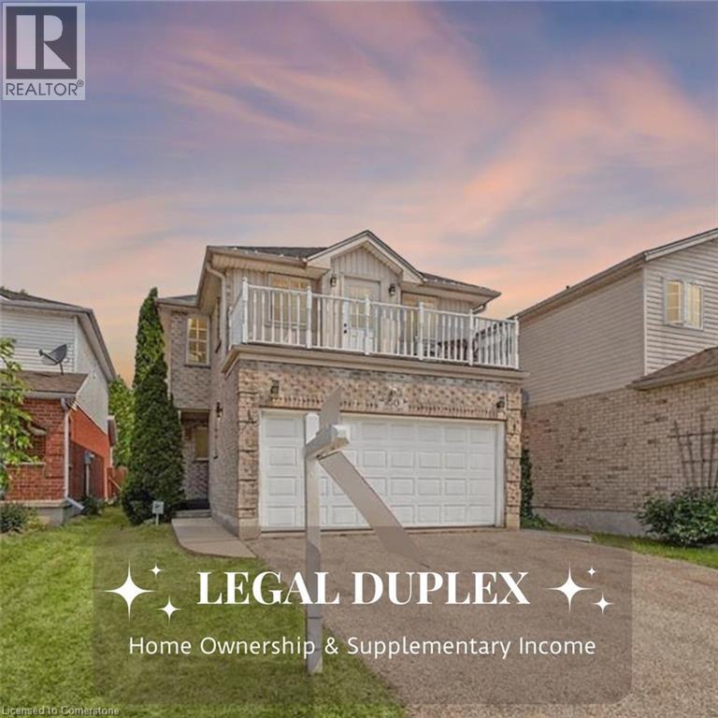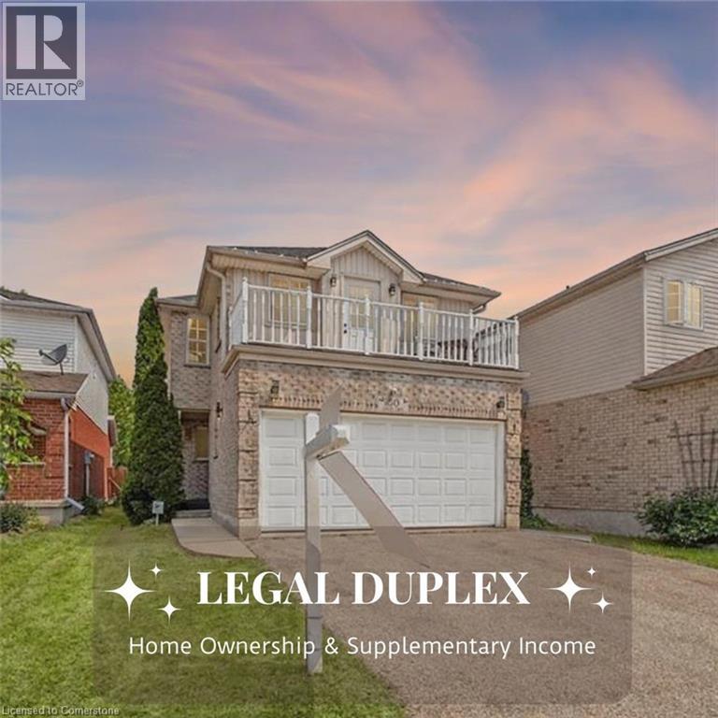166 Shaded Creek Drive
Kitchener, Ontario
This delightful, ready to move in, less than 2 years old, huge Net Zero Ready Single Detached Home boasts a thoughtfully custom designed living space located in the Harvis Park, premium community in South Kitchener. The ground floor features a welcoming foyer with a covered porch entry. The open-concept layout includes a great room, with a beautiful upgraded kitchen and dining room with a laundry room and powder room on the same level around the corner. All floors, including the basement, offer ceilings that are 9 feet high and the home offers four bedrooms and family room upstairs, including a principal bedroom suite with a walk-in closet and luxury ensuite bathroom. A bonus feature is the family room, perfect for additional living space, might be 5th bedroom . Plus the spacious custom finished basement includes a three-piece bathroom, bedroom, open living/flex room area with the option to convert flex space into kitchen and convert it into an in-law secondary suite complete with a kitchen and bedroom. Come and see this beautiful modern house with over $250,000 spent on expensive upgrades, just to mention a few: all brick and stone, 9 feet ceiling all levels, all inside doors 8 , black design windows and front doors, huge gas stove with pot tap, custom made kitchen with cabinets up to ceiling, quartz countertops with waterfall island, zebra blinds, pot lights, garage with remote opener and electrical car charger, no any rentals. upgraded wide plank floors, black staircase and glass railing. Over $250,000 spent on customised upgrades. Come and visit us at open houses or arrange private showings.. (id:41954)
109 West 31st Street
Hamilton (Westcliffe), Ontario
Located in one of Hamiltons most sought-after West Mountain neighbourhoods, this 3+1 bedroom, 2 full-bath bungalow is a rare find. The bright and inviting main floor features a spacious living room filled with natural light, a well-designed kitchen with ample cabinetry, and three spacious bedrooms, with skylights adding warmth and openness to the space. The fully finished basement extends your living space with a large rec room, a built-in bar, a fourth bedroom, a second full bathroom, and a large laundry area. Step outside to a gorgeous backyard oasis with a covered, oversized deck for year-round entertaining, surrounded by lovely gardens that create a peaceful, picturesque setting. Set on a quiet street just minutes from parks, trails, top-rated schools, shopping, and dining, with quick access to the LINC and Highway 403, this home is a true Westcliffe gem. (id:41954)
73 Headwater Road
Caledon (Bolton West), Ontario
Client RemarksWelcome to this open concept beautifully maintained 4 bedroom, 3 bathroom home in a family neighbourhood of the Bolton. From the moment you step inside, you'll be greeted by a large main floor with a Dream Updated Modern Kitchen serving as the heart of the home!. This home sits on a PREMIUM lot ( 150' DEEP!), has hardwood throughout and offers luxurious living. Enjoy a bright and airy living room with large windows that flood the space with natural light. The cozy fireplace is perfect for those cooler evenings. The modern kitchen features stainless steel appliances, an Island with large breakfast bar with seating, plenty of counter space, and ample storage in custom cabinetry. Large primary bedroom, walk-in closet, and a spa-like en-suite bathroom. Crown Molding, Pot Lights, Smooth Ceiling, Updated Stairs, Upgraded Doors, Updated bathrooms, Main Floor Laundry Room With Access To Double Car Garage. Step outside to the backyard and indulge in above ground pool, Hot tub, entertaining patio and Garden Shed.This home offers both convenience and tranquility, is located just minutes from top-rated schools, shopping, dining, and has easy access to major highways, Possibility for Separate Entrance To Basement AND In-Law Suite. (id:41954)
38 Charnwood Court
Kitchener, Ontario
Bright, spacious, and full of potential, this versatile walkout bungalow sits on a spectacular lot at the end of a quiet court. Though dated inside, it’s clear this home was well loved—and with a thoughtful refresh, it could shine once again. Designed for entertaining, the layout features oversized windows and large principal rooms, including a formal living room with cozy fireplace and a floor-to-ceiling bay window that fills the space with natural light. The double-door entry opens to a generous eat-in kitchen, while the main floor offers two large bedrooms, including a primary with ensuite and a second bedroom with a walk-in closet. A 3-piece bath and main floor laundry complete the level. The finished walkout basement offers incredible versatility, with a massive rec room with fireplace, a second family room with deck access, an additional bedroom, and a 2-piece bath—ideal for extended family or guests. A spacious utility room provides ample storage. With four walkouts, a double attached garage, concrete driveway, and updated electrical panel, this home offers both comfort and opportunity in equal measure. A rare find with room to make it your own. Book your appointment today! (id:41954)
2 - 7205 Copenhagen Road
Mississauga (Meadowvale), Ontario
Turnkey Hair Salon & Spa Business for Sale! An exceptional opportunity to own a well-established salon and spa in a prime location. Operating successfully for over 10 years, this business boasts a loyal clientele and a welcoming neighborhood atmosphere. The salon is fully equipped with a laser machine, 3 treatment rooms, and 1 washroom, providing a functional and comfortable space for a variety of services. All chattels and equipment are included, allowing for a seamless transition. Ideal for entrepreneurs or industry professionals looking to step into a profitable, stable venture. Don't miss this chance to own a thriving business with strong growth potential! (id:41954)
73 Wandering Glider Trail
Bradford West Gwillimbury (Bradford), Ontario
Discover timeless elegance in the heart of Summerlyn Village with this exceptional 4 + 3 bedroom home. Offering a perfect blend of luxury and practicality, this home boasts an expansive layout with a second-floor family room that can easily be converted into a 5th bedroom. The fully finished basement features a bright 3-bedroom apartment with a separate entrance, pot lights, and its own laundry room ideal for multi-generational living or additional rental income. Situated directly across from the tranquil Isabella Park, this home enjoys a prime location, just minutes from top-rated schools, shopping, the community center, library, parks, and trails. With effortless access to Go Transit and Highway 400, this home offers an unparalleled living experience in an unbeatable location. (id:41954)
94 Hartney Drive
Richmond Hill, Ontario
Elegant 4-Bedroom Detached Home for Lease in Richmond Green. Discover the perfect blend of elegance, space, and convenience in this beautifully maintained 4-bedroom, 4-bath detached home, ideally situated in the prestigious Richmond Green neighbourhood. The heart of the home is a contemporary kitchena chefs dream featuring quartz countertops, stainless steel appliances, and a welcoming breakfast area that opens to a breathtaking backyard with tranquil pond viewsperfect for your morning coffee or weekend barbecues.This home also offers a walk-out basement, unobstructed views, and an unbeatable location:Just minutes from Highway 404, Costco, Home Depot, shopping plazas, parks, and restaurantsLocated within the top-ranking school boundaries of St. Theresa of Lisieux Catholic High School and St. Charles Garnier Elementary School (id:41954)
7 Yarrow Lane
East Gwillimbury (Holland Landing), Ontario
Newly renovated! Step into this exquisite 4-bedroom, 4-bathroom residence that combines modern luxury with everyday comfort. Featuring soaring 9 -foot ceilings on the main and second floor, this home is enhanced by premium lighting upgrades, including elegant pot lights and designer fixtures throughout. From the moment you enter through the grand double doors, you're greeted by a bright and spacious open-concept layout that flows seamlessly from the chef-inspired kitchen to the cozy yet stylish living area. Enjoy indoor-outdoor living with a walkout basement to a professionally maintained backyard, perfect for entertaining guests or relaxing in your private oasis. The modern kitchen offers abundant cabinetry, upscale finishes, and a warm, functional design ideal for both family meals and hosting gatherings. A dedicated main-floor office provides the perfect space for remote work or quiet study, while a practical mudroom adds everyday convenience. Ideally situated in a highly sought-after, family-friendly neighbourhood, this home is just minutes from top-rated schools, beautiful parks, shopping centres, and all essential amenities. (id:41954)
7645 16th Side Road
King, Ontario
Welcome To Exquisite & Private, Gated Custom Built beautiful Estate Property, Set On The Majestic Rolling Hills 12+Acres Land In Holly Park, King City, Custom Designed Open Concept Layout & Luxurious Finishes Through This Amazing Bungalow W/Over 8400+ Sq Ft Of Living Space (Main Floor + Fin.Basement) Featuring Exceptional Craftmanship And Upgrades For The Most Sophisticate Buyer. High Quality Build Feat. Nature At Your Door Step, Backyard W/Ingr. Salt Water Pool, Private Oasis, Hot Tub, Entertainers Dream, Peace, Privacy, Pride Of Ownership And Greatness!!! Constructed With The Highest Quality Materials, The Electric Stylish Video-Monitored Gates Open The Drive Along Through Mature Tree Lined Driveway, Grand Foyer & Great Room W/Coffered 18Ft Ceiling, master BR 15ft , the rest 11ft.Pot Lights Through Out, Crown Molding, Games Rm, Exercise Rm With Sauna, Theater, Billiards Rm, Bar & Wine Cellar, Nanny's Suite, Oversize 3.5 car + lift in car garage, Fiberoptic Internet Connection, Taxes Are A Reflection Of Being Under The Managed Forest Rebate Program, New Proposed Hwy Will Be 5 min To This Property ! **EXTRAS** Refer To Feature List For Extensive List Of Upgrades And Extras And Information On Additional Rooms .There Are Just Too Many High End Features To Mention! Please Enjoy The Video Tour To See Everything This Home Has To Offer! (id:41954)
50 Inge Court
Kitchener, Ontario
Unlock the Potential of Home Ownership & Income! Welcome to 50 Inge Court: A Smart Investment & Stylish Living Combined! Looking for the perfect blend of comfort, convenience, and supplemental income? This legal duplex offers endless possibilities, from a beautiful primary residence to a fully self-contained lower unit that’s perfect for multigenerational living or as a highly desirable mortgage helper. The lower level apartment, accessed via a separate entrance, features an open concept layout with a spacious kitchen, dining area, living room, a large bedroom, 4 piece bathroom, in-suite laundry, and plenty of natural light. The main home boasts an open concept design with soaring ceilings, a skylight, and neutral toned hardwood flooring throughout. The solid wood kitchen overlooks the dining space, and the main floor also includes a powder room and laundry. The great room opens to a private, fully fenced backyard with a gorgeous composite deck, perfect for relaxing, entertaining, or watching kids play. Upstairs, you'll find three spacious bedrooms, each with custom closets, and a 4 piece bathroom. The primary suite includes a custom walk-in closet and an ensuite with a soaker tub and separate shower, plus a private balcony to enjoy your morning coffee or evening sunsets. Located in the highly desirable Bridgeport community, you're just a short drive from Kiwanis Park, Uptown Waterloo, Bingemans, Guelph and surrounded by green spaces and trails. Whether you’re raising a family, downsizing, or investing, this property offers the best of all worlds. (id:41954)
50 Inge Court
Kitchener, Ontario
Unlock the Potential of Home Ownership & Income! Welcome to 50 Inge Court: A Smart Investment & Stylish Living Combined! Looking for the perfect blend of comfort, convenience, and supplemental income? This legal duplex offers endless possibilities, from a beautiful primary residence to a fully self-contained lower unit that’s perfect for multigenerational living or as a highly desirable mortgage helper. The lower level apartment, accessed via a separate entrance, features an open concept layout with a spacious kitchen, dining area, living room, a large bedroom, 4 piece bathroom, in-suite laundry, and plenty of natural light. The main home boasts an open concept design with soaring ceilings, a skylight, and neutral toned hardwood flooring throughout. The solid wood kitchen overlooks the dining space, and the main floor also includes a powder room and laundry. The great room opens to a private, fully fenced backyard with a gorgeous composite deck, perfect for relaxing, entertaining, or watching kids play. Upstairs, you'll find three spacious bedrooms, each with custom closets, and a 4 piece bathroom. The primary suite includes a custom walk-in closet and an ensuite with a soaker tub and separate shower, plus a private balcony to enjoy your morning coffee or evening sunsets. Located in the highly desirable Bridgeport community, you're just a short drive from Kiwanis Park, Uptown Waterloo, Bingemans, Guelph and surrounded by green spaces and trails. Whether you’re raising a family, downsizing, or investing, this property offers the best of all worlds. (id:41954)
34 Janet Street
Brantford, Ontario
Welcome to 34 Janet Street in beautiful Brantford! This charming detached bungalow offers 3 spacious bedrooms and 2 bathrooms, nestled on a quiet, family-friendly street. The kitchen features stainless steel appliances, and ceramic tile flooring. Enjoy the cozy living room with hardwood floors, a stunning fireplace, and large windows that fill the space with natural light. All bedrooms boast hardwood floors and ceiling fans for added comfort. The basement includes a generous rec room and a denperfect for a home office or play area. Located in a highly sought-after neighbourhood close to schools, transit, hospitals, parks, and shopping. Dont miss your chance to call this lovely home yours! (id:41954)
