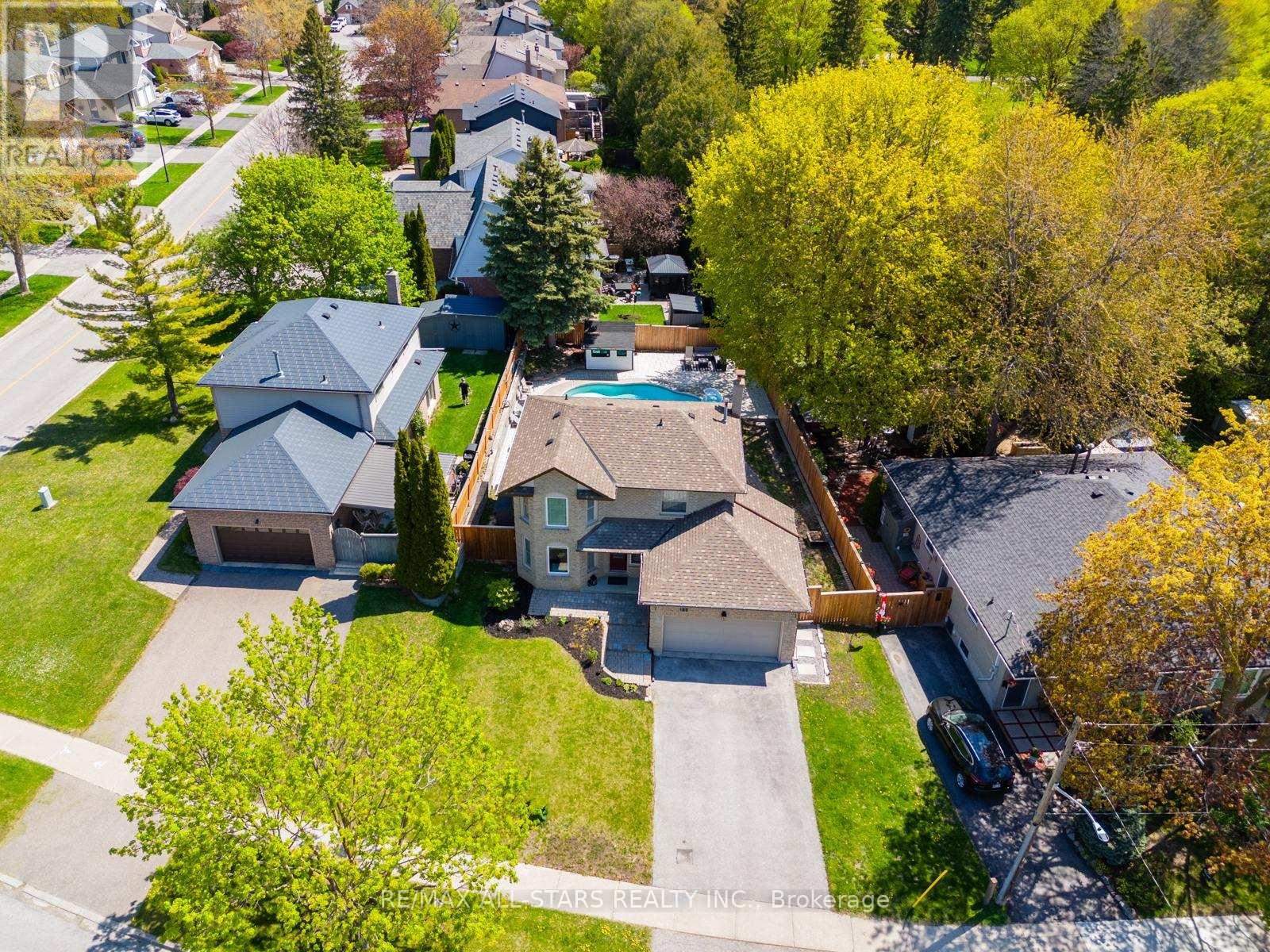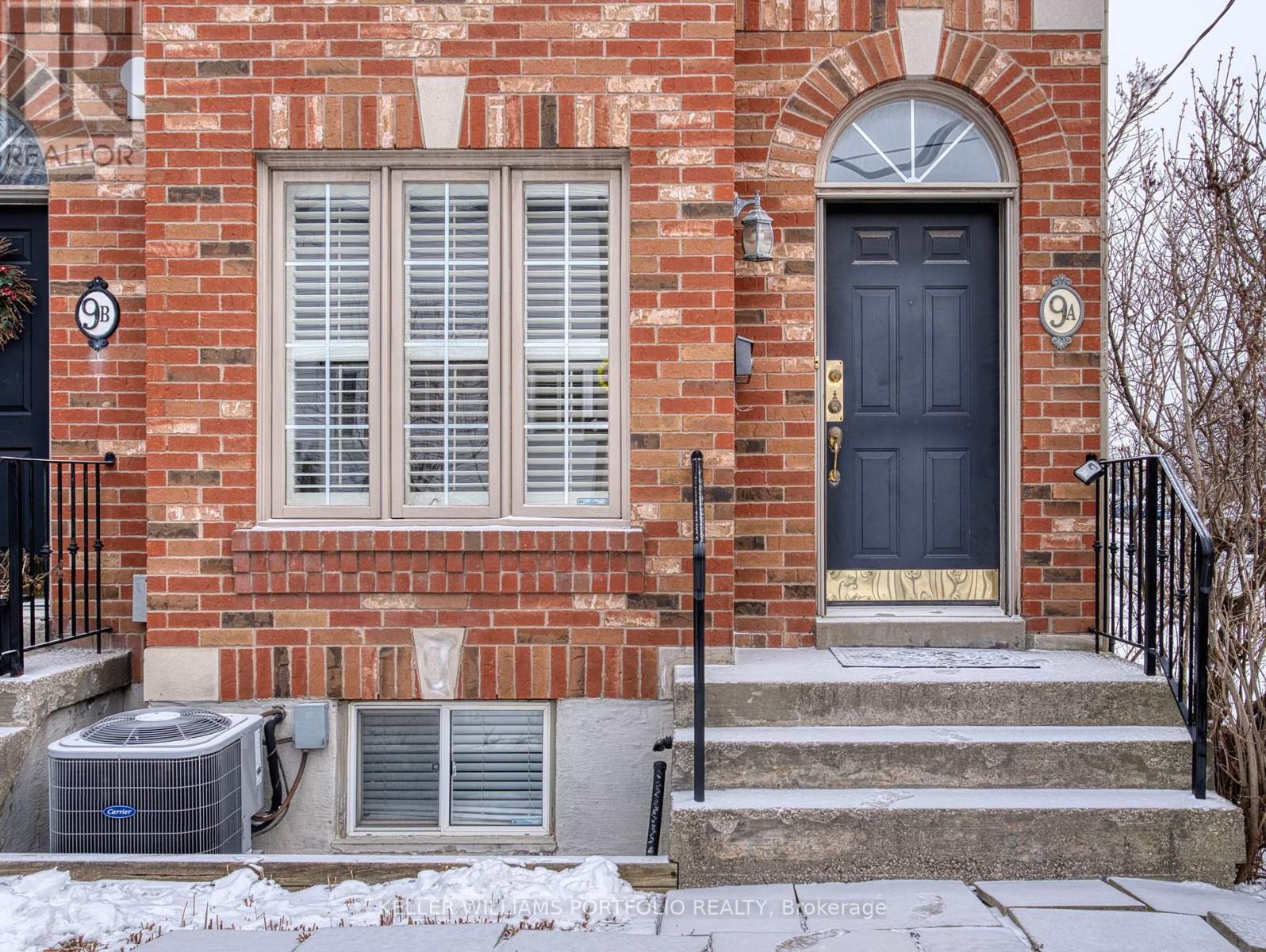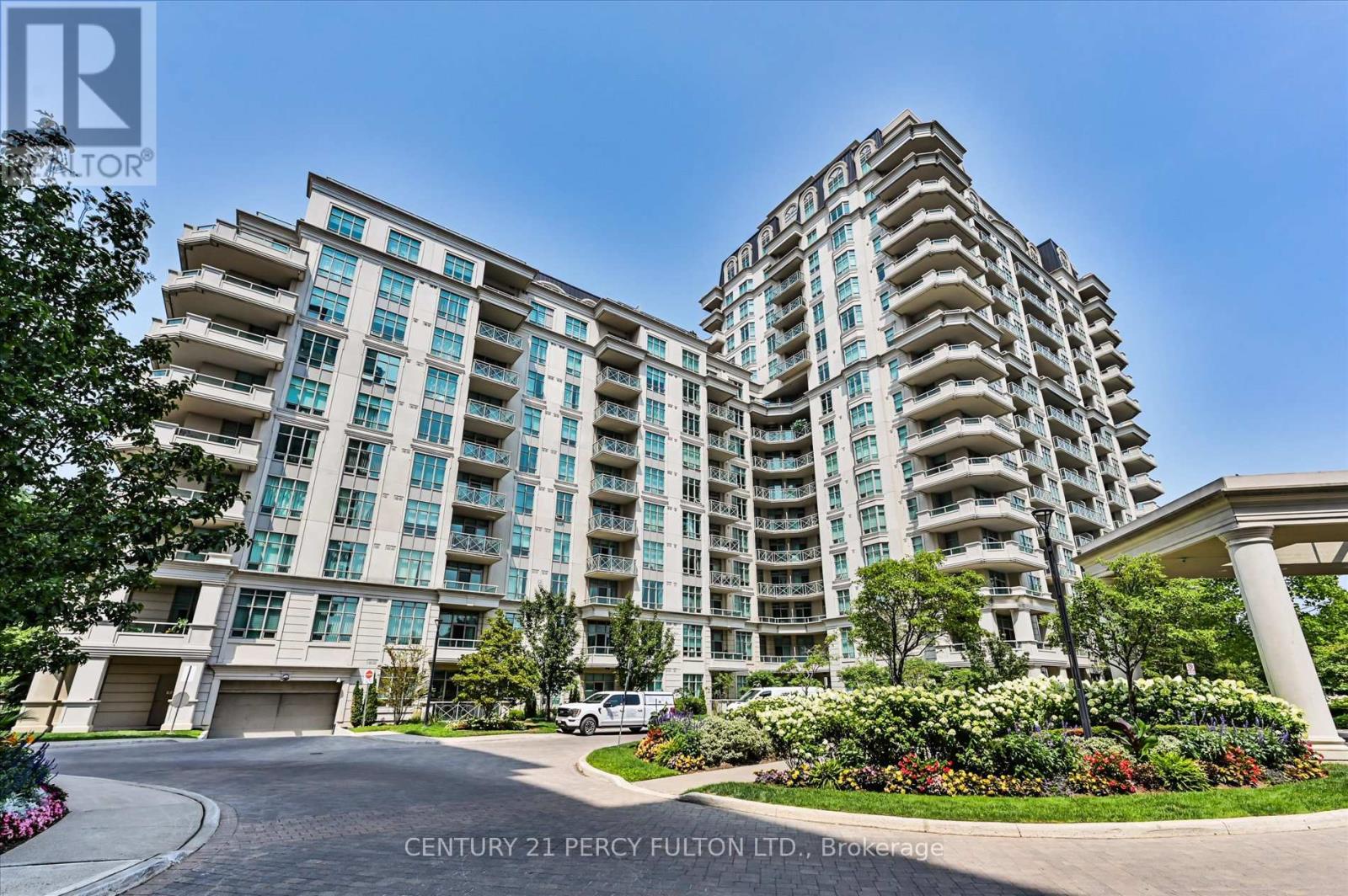155 Willow Lane
Newmarket (Bristol-London), Ontario
Welcome to 155 Willow Lane a beautifully updated, move-in-ready family home nestled in the heart of Newmarket! This impressive property offers 3+1 bedrooms, 4 bathrooms, a fully finished basement, and a private backyard oasis featuring an inground heated pool.The curb appeal is undeniable with a spacious driveway, professionally landscaped front yard, and elegant stone steps leading to the front entrance. Inside, you'll find numerous modern upgrades including luxury vinyl plank flooring, sleek light fixtures, and pot lights throughout.The formal living and dining areas are highlighted by a stylish accent wall, creating an ideal space for entertaining. The updated eat-in kitchen boasts stainless steel appliances, granite countertops, and a classic tile backsplash. Step down into the cozy sunken family room complete with a charming brick fireplace. A modern powder room completes the main floor.Upstairs, the oversized primary suite offers a walk-in closet and a private 3-piece ensuite. Two additional generous bedrooms share a well-appointed 4-piece bathroom.The finished basement adds excellent versatility with a spacious rec room, a fourth bedroom, a 3-piece bathroom, and plenty of storage, perfect for a home office, growing family, or multigenerational living.Step outside to your own backyard retreat featuring a large kidney-shaped heated pool, a poolside cabana, patio space, and a grassy area ideal for play or relaxation. Brand-new interlocking (2024) adds a sleek and modern finish to the outdoor space.**Location is key**just minutes from Upper Canada Mall, top retailers, grocery stores, Southlake Hospital, and the vibrant Main Street Newmarket. Families will appreciate the proximity to excellent schools and nearby parks, while commuters benefit from easy access to the Newmarket GO Station and Highway 404. Recent Updates: Fence (2022), Roof Shingles (2020), Gutter System (2021), Windows (2021), Vinyl Flooring (2022), Backyard Interlocking (2024). (id:41954)
1519 Wheatcroft Drive
Oshawa (Kedron), Ontario
Last oppurtunity to purchase a brand new freehold townhouse from the builder. Exquisite 3-bedroom, 2-bathroom Treasure Hill residence the Ashton model, Elevation U1-A1. Spanning *1215 sqft*, the main floor invites you into an open concept great room. The kitchen is a culinary haven tailored for any discerning chef. Ascend to the upper level and discover tranquility in the well-appointed bedrooms, each designed with thoughtful touches. Oversized primary bedroom suite with oversized sized walk-in closet. **EXTRAS** Located in a convenient community near amenities, schools, and parks, this Treasure Hill gem offers a simple and stylish modern lifestyle. ***Closing available 30/45/60 tba** (id:41954)
9a Woodfield Rd Road
Toronto (Greenwood-Coxwell), Ontario
Welcome To 9A Woodfield Rd. 3-Storey Victorian-Style Freehold Townhouse, 2 Bedroom, 2 Bathroom Located Between The Heart Of Leslieville And The Beaches. Included are 9ft Ceilings, Hardwood Flooring in Lower Level Rec Room, Main Floor Family Room, Kitchen and Dining. Walk out to Balcony from the Open Concept Kitchen and Dining Room, and Cozy Gas Fireplace in Family Room. Primary Bedroom With 4pce Ensuite And His/Hers Double Closets. Broadloom In Living Room and All Bedrooms. Fully Finished Lower Level Rec Room, 2pce Washroom, Laundry, and Side Door Separate Entrance. Also included are A Crawl Space For Extra Storage, Central Vacuum & Equipment, Central Air Conditioning, Sump Pump and Back Flow Valve, and Private Rooftop Deck To Enjoy This Serene Neighbourhood. Walking Distance to Tennis Courts, Green Spaces, Parks, ie Woodbine Park and Woodbine Beach, With only a 12-Min Walk To The Boardwalk, Steps To Public Transit, And a Great Selection Of Cafes, Restaurants And Shops Along Queen Street. Homeowners Association Annual Fee of Approx. $500 for Snow Removal and Minor Repairs. (id:41954)
22 Ziibi Way
Clarington (Newcastle), Ontario
Exquisite 3+1-bedroom, 3-bathroom End Unit Treasure Hill - T1 Corner model residence. *2610 sqft* plus finished basement. *Finished basement apartment direct from builder, with stainless applncs, washer and dryer unit, full kitchen, 3 pc bathroom and separate bdrm*Total of 10 appliances (5 at main/upper as well)* *Closing 30-90/120 days, closing anytime* Fully finished lower-level apartment with two separate municipal addresses and separately metered utilities *(excluding water)* perfect for rental income. Featuring oversized basement windows for ample natural light. **Builder inventory! These are selling quick, and at great prices! ... only a few left** The main floor invites you into an expansive open concept great room. The kitchen is a culinary haven tailored for any discerning chef. Ascend to the upper level and discover tranquility in the well-appointed bedrooms, each designed with thoughtful touches. The master suite is a true sanctuary, offering a spa-like 4 piece ensuite and a generously sized walk-in closet. (id:41954)
1366 Canfield Street
Oshawa (Kedron), Ontario
Refined contemporary living in this brand new from the builder exquisite 3-bedroom, 3-bathroom Treasure Hill residence the Cameron model, Elevation B1. Spanning *1850 sqft*, the main floor invites you into an open concept great room. The kitchen is a culinary haven tailored for any discerning chef. Ascend to the upper level and discover tranquility in the well-appointed bedrooms, each designed with thoughtful touches. Oversized master suite offering a spa-like 4 piece ensuite and a generously sized walk-in closet. **EXTRAS** Located in a convenient community near amenities, schools, and parks, this Treasure Hill gem offers a simple and stylish modern lifestyle. ***Closing available 30/45/60 tba** (id:41954)
3233 Brigadier Avenue
Pickering, Ontario
Beautiful Modern Double Car Garage Freehold Townhome. All Brick & Stone 3 Storey Townhouse W/4Bdrms And 3.5 Bath. Enjoy the Modern Open Concept Living w/ large Windows, Bedroom On Ground Floor with 3 pcs ensuite That Can Be Used As In law/Nanny suite, Open spacious Living Room & Dining Room, Ceramic Tiles, Modern Eat-In Kitchen W/Cabinetry & Breakfast Bar Island, and Walk-Out To The Balcony from Kitchen Area. Conveniently located in rural Pickering, this townhouse offers easy access to a wealth of amenities, including parks, trails, and recreational facilities, allowing you to embrace the beauty of nature while still being close to everything you need. With top-rated schools, shopping centers, and dining options just minutes away, this is an exciting opportunity to experience the best of both worlds rural tranquility and urban convenience! (id:41954)
3012 - 5 Defries Street
Toronto (Regent Park), Ontario
Spectacular bright two bedrooms, 2 Washrooms Corner unit with a Parking and a Locker, Corner unit full of light, impeccable amenities in a convenient Location, Access to DVP, Bayview, TTC and close to the Future Ontario Line. (id:41954)
2308 - 101 Peter Street
Toronto (Waterfront Communities), Ontario
Stunning Luxury Condo with South Exposure in the Heart of the Entertainment & Fashion District!Welcome to this beautifully designed 1-bedroom suite featuring a spacious 125 sq ft walk-out balcony with breathtaking views of Downtown Toronto and Lake Ontario! This thoughtfully laid-out unit boasts 9' smooth ceilings, floor-to-ceiling windows, engineered hardwood flooring throughout and a modern open-concept layout. The chefs kitchen is equipped with European-style built-in appliances, quartz countertops, a glass backsplash, a centre island, and integrated front-loading washer & dryer. Designed by Cecconi Simone, the interiors offer a sleek and sophisticated feel!Enjoy top-tier building amenities including a 24-hour concierge, fully equipped fitness centre, party room, and more - all within walking distance to the TTC, subway, CN Tower, Rogers Centre, and Financial District! Dont miss this opportunity to live in a striking 40-storey glass and aluminum tower at the centre of it all! Airbnb-Friendly with High Income Potential!This building allows short-term rentals, making it an ideal opportunity for investors or buyers looking to generate strong monthly income. Located in one of Torontos most visited areas, this unit offers excellent earning potential through platforms like Airbnb and other short-term rental services! (id:41954)
607 - 120 Parliament Street
Toronto (Moss Park), Ontario
Welcome To Unit 607 At 120 Parliament St, Located In The Highly Desired East United Condo Building. This Is One Of The Best Units Under 500 Sq Ft In The City. Enjoy A Rarely Offered Private 200 Sq Ft Terrace Perfect For Summer Living. A Smartly Designed Space With Modern Finishes, 10 Ft Ceilings, And Floor-To-Ceiling, Wall-To-Wall Windows That Flood The Unit With Natural Light. This Unit Features A Den, Ideal For A Home Office Or Additional Storage Like A Walk In Closet. Whether You're An End User Or Investor, This Gem Is A Must-See And Won't Last Long! (Parking Also Available For Sale & Can Be Negotiated) (id:41954)
1604 - 125 Peter Street
Toronto (Waterfront Communities), Ontario
Experience upscale urban living in this meticulously designed 1+1 condo unit w/ parking, where modern sophistication meets versatile functionality. The bright, open-concept layout features an expansive living area accentuated by floor-to-ceiling windows that flood the space with natural light and frame panoramic city vistas. A flexible den, ideal as a 2nd bedroom or dedicated office plus a generously sized 105-sq-ft private balcony offers a perfect retreat to unwind and enjoy unobstructed views. The contemporary kitchen boasts high-end s/s appliances, sleek cabinetry, and designer finishes, seamlessly flowing into the dining and living areas. Residents of this iconic building benefit from a suite of premium amenities including a state-of-the-art fitness center, media room, guest suites, and a rooftop terrace situated in the vibrant Entertainment District. Enjoy effortless access to top-tier cultural, educational, and healthcare institutions, as well as key financial and fashion hubs, all within walking distance. (id:41954)
317 - 20 Bloorview Place
Toronto (Don Valley Village), Ontario
Bright, spacious, luxury, elegant 1 bedroom unit in sought after area - "Aria Condominiums" , 625sq. ft, plus 70 sq. ft open balcony with serene views of deluxe neighboring houses and greenery, one parking, one locker, 9 foot ceiling with large windows, open concept kitchen with breakfast bar, granite countertops, hardwood floor in living rm, dining rm, bedroom, carpet free! Whole unit freshly painted! Brand new installed items include: crown moulding throughout, light fixture in kitchen, hallway, bedroom, & bathroom, bathroom mirror, countertop, faucet ,sink, and more. Just move in and enjoy this luxurious, classy, warm, feel-good home! Building amenities include 24/7 concierge, indoor car wash, indoor swimming pool, sauna, guest room, party room, exercise room, virtual golf, whirlpool and more. close to shopping, restaurant, Fairview Mall, Subway/TTC/Go Station, hospital, public library, Hwy 401, 404, DVP (id:41954)
2472 Bayview Avenue
Toronto (Bridle Path-Sunnybrook-York Mills), Ontario
Outstanding potential redevelopment opportunity on prestigious Bayview Avenue, just north of The Bridle Path. This rare offering boasts an exceptional 112 feet of frontage in a prime location, steps from the Granite Club and minutes to top-ranked public and private schools, Sunnybrook Hospital, Highway 401, and easy downtown access. Ideally suited for future townhomes and has strong potential for a zoning change that supports intensification for a mid-rise condominium. This is a remarkable chance to reimagine this coveted site in one of Toronto's most desirable neighbourhoods. The seller and agent make no representations or warranties as to feasibility. (id:41954)











