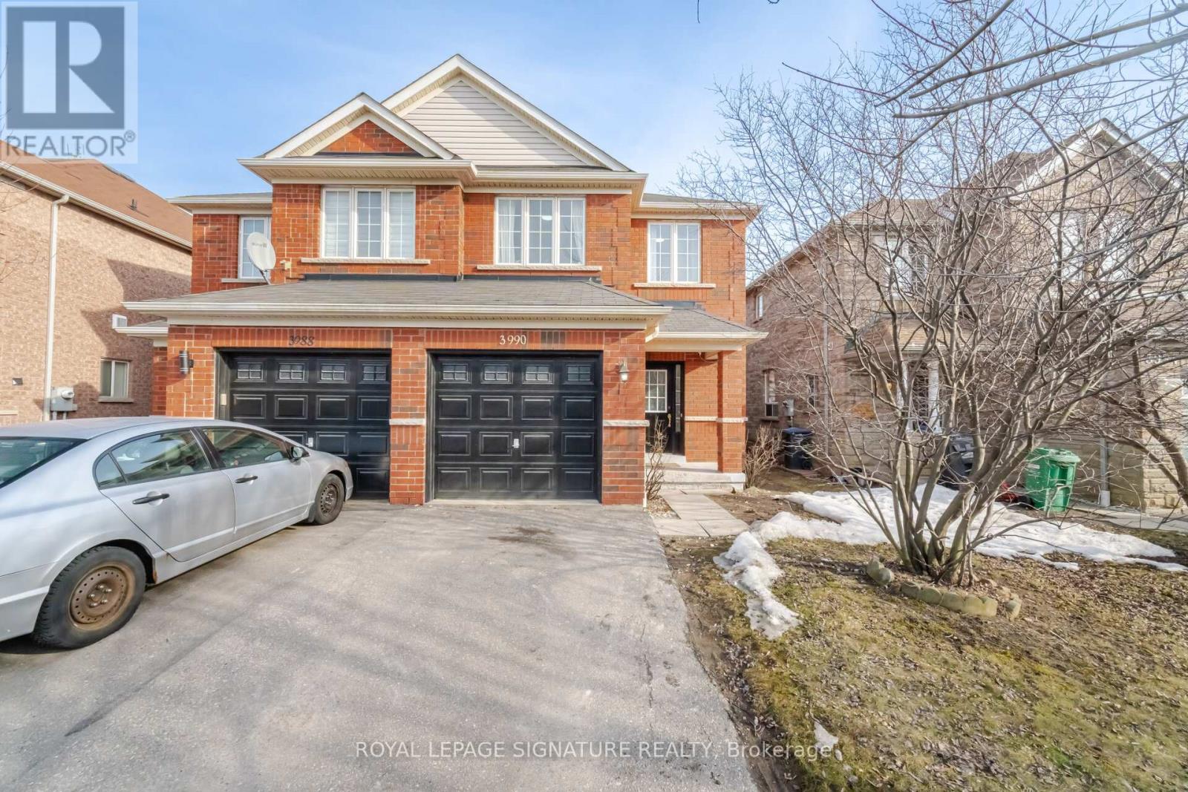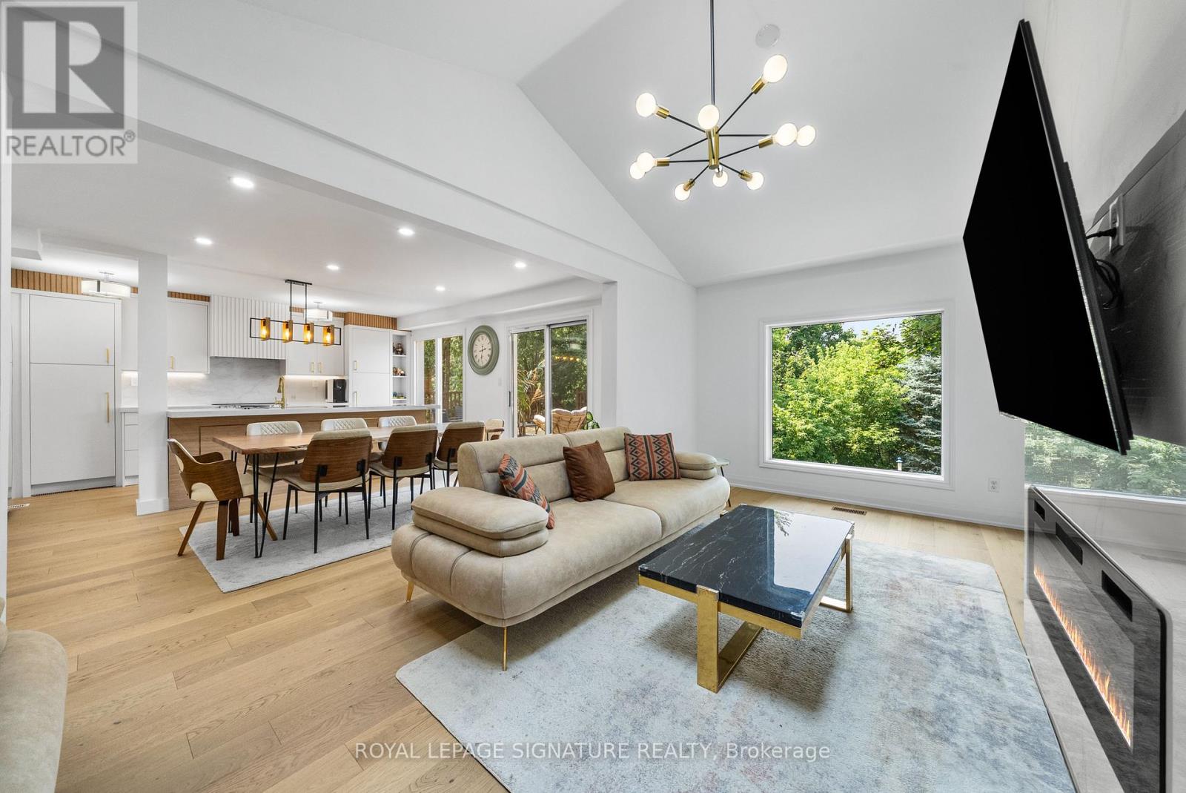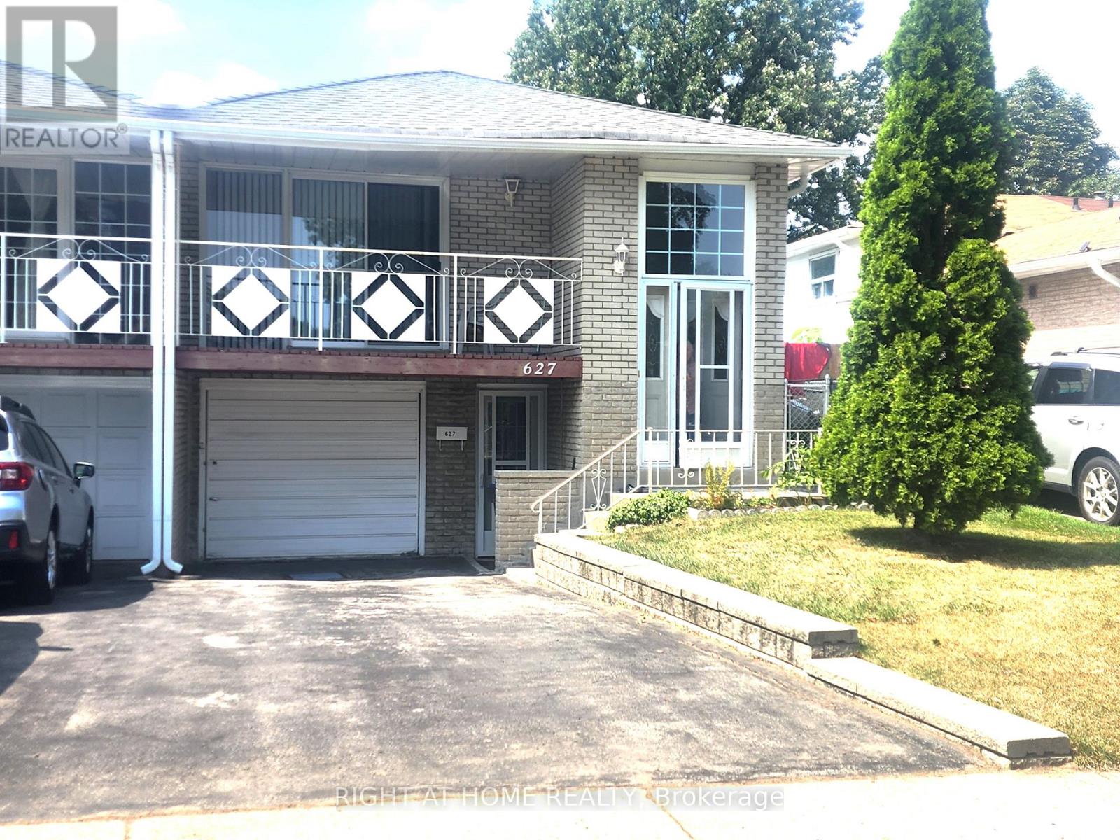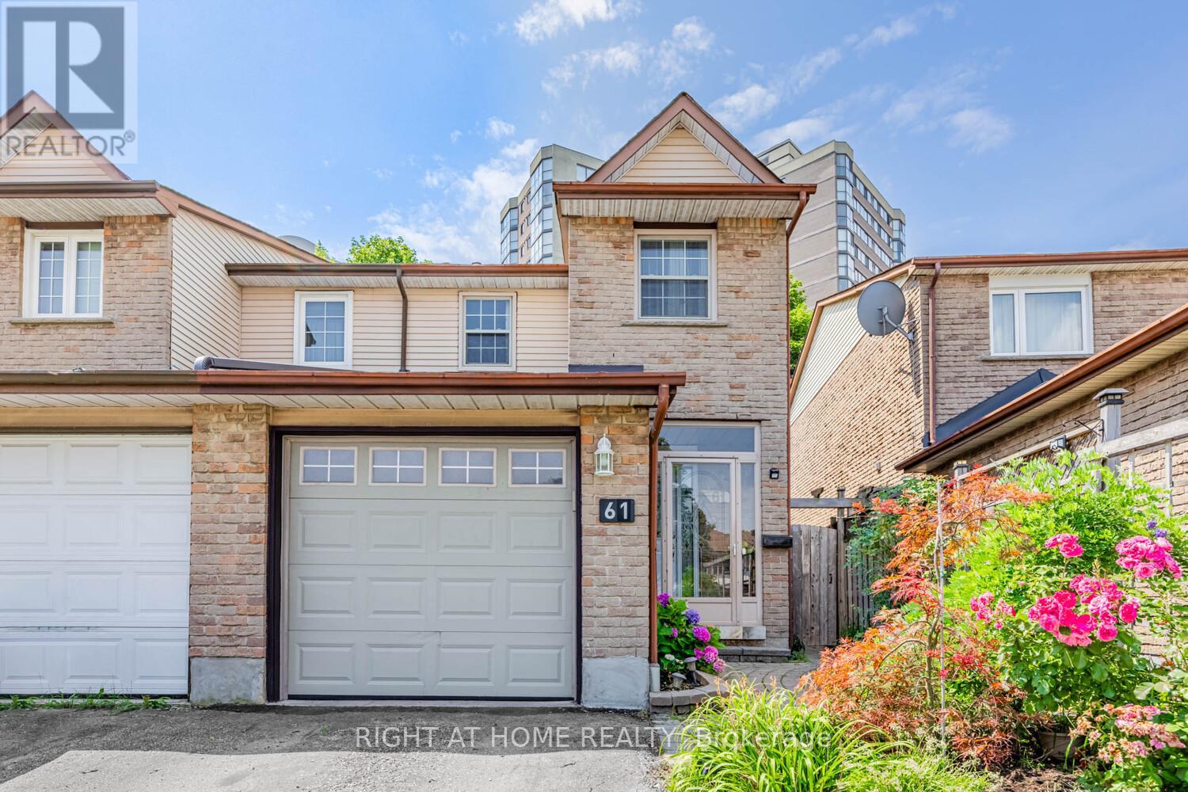3990 Skyview Street S
Mississauga (Churchill Meadows), Ontario
Beautiful Fully Renovated - Semi-Detached In Churchill Meadows Community. Quartz counter top in Kitchen and Bathroom. W/ Breakfast Area W/O to fenced Backyard, Generous Size Living/Dining 2ndFloor Contains Spacious 3 Bed, 3 Parking Spaces, Vinyl Floors, Blackout Curtains. Master Bedroom & W/4 Pc Ensuite. Laundry in Basement. Close to parks, shopping, hwy and school. No sidewalk, 2 cars on driveway, huge Backyard, 2 mins walk to ridgeway plaza (food street).5minutes to the new Churchill Meadows Community Centre, public transit, and Credit Valley Hospital. (id:41954)
618 Empress Crescent
Burlington (Shoreacres), Ontario
A rarely offered property on a quiet crescent is a 3 bedroom, 2 bath home situated on a mature treed irregular pie shaped lot perfect for a growing family backing onto Nelson Park. This home features a wide aggregate tiered walkway leading to the front entry way, a double driveway and a true double garage with access to the lower lvl. Through the textured wall main foyer welcomes you to 1720 sq ft of living space. Here you'll feel right at home in the Family Room with pine beamed ceiling, wood burning fireplace and a walk-out to the gazebo on the back yard deck. Enjoy a sprawling backyard with mature gardens and trees backing onto the trails in Nelson Park. Along with the privacy offered you'll find 2 garden fountains, a storage shed, gas hook up for the BBQ. On the second level of the home, the eat in kitchen showcases Eurostyle white cabinets, white appliances, ceiling light and fan fixture, extra pantry cupboard, double stainless steel sinks, under mount lighting and glass tiled backsplash. Immediately adjacent is the dining room/living combination with views to the front yard. Completing this floor are 3 bedrooms, and the main bath featuring an ensuite privilege to the primary bedroom. The lower level features access to the large double garage and 2 exits to the backyard. The main room, currently used as a bedroom may also serve as a recreation/home office/hobby space along with a bonus area (showing as an office) which could be used for gaming, or storage. Ideally situated in a family friendly community close to schools, churches, shopping, the ever popular Lakeshore, community centres, Longmoor Park, Iroquois Park and Nelson Park with its many features. Quick access to the Appleby GO station and QEW from Appleby Line for a perfect commute to Oakville, Mississauga, downtown Toronto or Hamilton to the west. (id:41954)
19 Swamp Sparrow Court
Caledon (Caledon East), Ontario
Now offered at an unbeatable new price, this brand-new 4-bedroom luxury residence delivers timeless elegance in the heart of prestigious Caledon East. POSITIONED ON A PREMIUM PIE-SHAPE LOT in an exclusive court, the home commands attention with its French-inspired Mansard roof, classic brick and stone exterior, and beautifully CRAFTED UPGRADES THROUGHOUT. Step inside to discover a bright, open layout designed for modern family living featuring a timeless white kitchen with a walk-through servery, oversized walk-in pantry, and a sunlit dining area perfect for entertaining. A formal living room offers refined space for gatherings, while the cozy family room with gas fireplace and a main floor den provide flexibility for work or relaxation. Upstairs, every bedroom enjoys the privacy of its own ensuite bath, with the primary suite offering a luxurious retreat complete with dual walk-in closets and a spa-inspired 5-piece ensuite. Oversized windows fill the home with natural light, and a second-floor laundry room with built-in vanity adds everyday convenience. The unfinished basement presents endless possibilities to create your dream gym, media room, or in-law suite. Located minutes from the Caledon Ski Club, Caledon Golf Club, top-rated schools, and just 20 minutes from Bolton and Orangeville, this home blends luxurious living with small-town charm. DON'T MISS OUT ON THIS OPPORTUNITY. (id:41954)
134 Ridgebank Court
Caledon (Bolton West), Ontario
Highly renovated home with a finished walkout basement, located on a premium 8,655 sq ft pie-shaped lot in a quiet and peaceful court, backing onto green space. This rare offering blends elegance, functionality, and comfort. Enjoy a fully renovated main and second floor, plus a walkout basement ideal for rental income or a mortgage helper. Renovations completed in 2024 and 2025 include new framing and artistic redesign (2024), beautiful front entrance portico (2025), updated garage (2025), new front door (2024), modern stair railing (2025), fully renovated kitchen with a hidden pantry (2024), engineered hardwood flooring on the main floor (2024), pot lights (2024), refreshed fireplace (2024), powder room (2024), some windows replaced (2024), new laundry room (2024), primary ensuite and walk-in closet (2024), renovated second-floor bathroom (2024), and updated stucco and painted front façade (2025). Oversized picture windows provide ample natural light and scenic green space views. The spacious family room features a soaring cathedral ceiling, cozy fireplace, and a large picture window with a tranquil view. A freshly painted deck offers the perfect setting for outdoor dining, BBQs, and relaxation. The fully finished basement, with separate entrance, includes a kitchen, bathroom, and bedroom ideal for extended family or rental potential. Rarely does a home come to market with such a perfect combination of premium lot size, extensive renovations, stunning design, and peaceful location. A must-see! (id:41954)
101 - 895 Maple Avenue
Burlington (Brant), Ontario
Discover the potential in this end unit 2-bedroom townhome located in the well-established Brownstones enclave just steps to Mapleview Mall, downtown Burlington, and the lakefronts parks, schools, shops, and restaurants. This home offers a functional layout and great bones, ready for your personal touches and updates. The main floor features a welcoming foyer with inside garage access, a 2-piece bath, and a flexible recreation room with a variety of possible uses. Upstairs you will find an open-concept living and dining area and a kitchen that is bright and practical offering a comfortable working area and ample cabinetry. The upper level offers two generously sized bedrooms and a 4-piece bath. With a little updating, this townhome could truly shine. Ideal location for commuters with quick access to the Fairview GO Station and major highways. A great opportunity to own in one of Burlingtons most desirable neighbourhoods with low maintenance living! (id:41954)
15 Gray Park Drive
Caledon (Bolton West), Ontario
Welcome to 15 Gray Park Drive a beautifully upgraded residence nestled in the prestigious Humber Valley Meadows community of Bolton. Located on a quiet, family-friendly street, this home offers access to great schools and is just a short stroll to some of Caledon's lovely trails and expansive green space perfect for active families and nature lovers alike. Boasting approximately 1750 sq ft of thoughtfully designed living space above grade + walk-out basement (size per MPAC), the home features 9-ft smooth ceilings on the main floor and soaring approx 12-ft ceilings in the foyer, creating a bright and airy atmosphere throughout. The renovated kitchen showcases quartz countertops, stylish backsplash, built-in microwave, wine fridge, modern cabinetry, large pantry, and a must-see vaulted ceiling in the breakfast area. Elegant wide-plank engineered hardwood flows seamlessly through the main level, paired with custom California shutters and a striking accent wall in the living room that adds a sophisticated touch. The finished walkout basement is nearly all above grade, featuring large windows and direct backyard access an ideal space for a second family room, home office, or recreation area. Step outside to a concrete patio, offering a clean, low-maintenance area perfect for entertaining or relaxing outdoors. Additional stylish upgrades include refinished stairs with iron picket spindles and custom carpentry details throughout, including updated doors, trim, and elegant wainscoting. The primary bedroom offers a spacious walk-in closet and a well-appointed 4-piece ensuite complete with a large separate shower and soaker tub.Major updates provide peace of mind: Lennox furnace and A/C (2022), roof shingles (2017), and enhanced curb appeal with a new garage door and upper front windows (2025).A move-in-ready gem in one of Boltons most desirable neighbourhoods. (id:41954)
39 - 30 Heslop Road
Milton (Om Old Milton), Ontario
Welcome to unit 39-30 Heslop a beautiful 3-bedroom condo townhouse that offers modern living with old Milton vibes. This spacious home has a renovated eat-in kitchen which flows effortlessly into a large family room perfect for entertaining or cozy nights in. Upper floors has, three generous bedrooms offer comfort for family, guests, or that dream home office. Thoughtful upgrades include new flooring, trims, blinds, bathroom Reno and freshly painted. Located in the heart of Old Milton, you're just a short stroll to Main Street cafes, restaurants, and boutique shops, plus nearby parks, schools, and trails. (id:41954)
11 Nathaniel Crescent
Brampton (Bram East), Ontario
Extremely well kept 3 bedroom semi-detached with self-use Legally finished basement. 2 Full washrooms on second floor. East facing home with extra driveway with no sidewalk and huge pie lot. Quartz countertop in kitchen! Professionally painted in neutral colors and is priced competitively for a quick action. Close to all amenities including plaza, park, school, pond, highways, transit, etc, etc. Roof was replaced in June 2023. Overall a must see. Home is walking distance to Roberta Bondar Public School. (id:41954)
1002 - 8010 Derry Road W
Milton (Co Coates), Ontario
Connect Condos Milton!! Brand New Corner Unit, 2 Bed+ Den, 2 Bathrooms. Great Open Concept Layout. State Of The Art Kitchen, Flooring, Bathrooms, Large Windows With Fantastic Views Of Natural Landscape. 1 Parking And 1 Locker Included. Great Location Easy Access To All Amenities, Major Highways, Retail Shopping, Dinning. Condo Unit Is Tenanted With A++ Doctor Tenant Till October 1st, 2025 At $2,800 A Month, Tenant Pays All Utilities. (id:41954)
408 - 225 Malta Avenue S
Brampton (Fletcher's Creek South), Ontario
Brand New 3 Bedroom, 2 Bathroom Corner Unit, Open Concept Layout, Stainless Steel Appliances, Large Windows For Natural Light. Condo Unit Is Tenanted At $2500 A Month, (Tenants Lease Is Up March 31st, 2026) Prime Location In Brampton Near Shopper's World, Brampton Gateway Bus Terminal And 2 Minute Walk To Sheridan College. Gym, Party Room, 24 Hour Security. Easy Access to Hwy 410, 401 and 407 And Much More!! (id:41954)
627 Green Meadow Crescent
Mississauga (Mississauga Valleys), Ontario
Attention all Investors or DIYers! This nice semi-detached home is great for first time buyers or someone who is looking to create an income property! Start with a fresh canvass and update this house to your liking! It's also a great opportunity for you to create an income suite, in the basement with its already separate entrance and kitchen. This house has so much potential and is in a great quiet community close to all amenities. In between all major highways and close to all transit lines. Mississauga is a growing city and it's very difficult to find a home in this price range, in this area so you do not want to miss out! (id:41954)
61 Chalfield Lane
Mississauga (Rathwood), Ontario
Welcome to this beautifully updated, carpet-free home near Square One, perfect for families and commuters alike! Enjoy open-concept living and dining with newly installed hardwood floors, refinished stairs, and fresh paint throughout. The spacious kitchen boasts granite countertops and overlooks a large backyard through a charming bay window. Ideal for entertaining or relaxing. Upstairs, you'll find generously sized bedrooms offering ample space for comfort. The finished basement with a cozy fireplace adds extra living space for your family's needs. Located in a family-friendly neighborhood with top-rated schools, excellent transit options, and just minutes to Highways 403, 410, and 401 for quick commuting. Parking for 2 cars on the driveway plus 1 in the garage. Don't miss this move-in ready gem in the heart of Mississauga! (id:41954)











