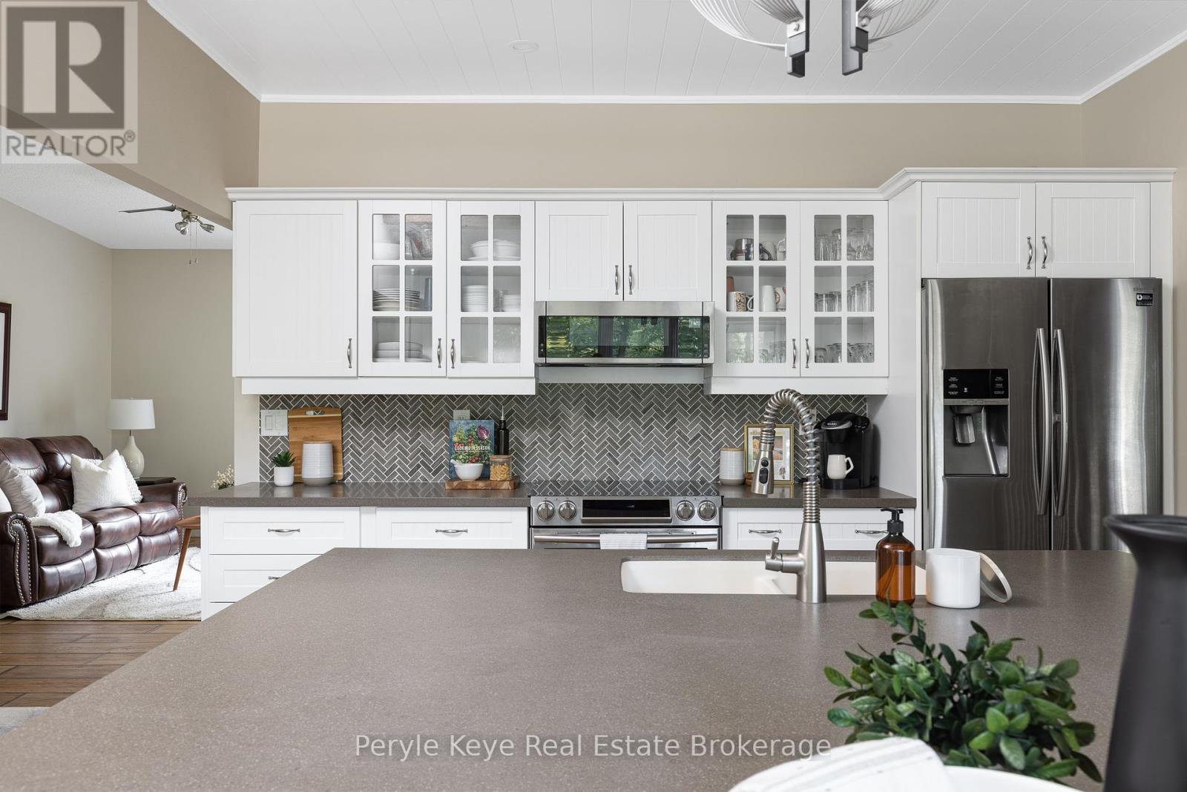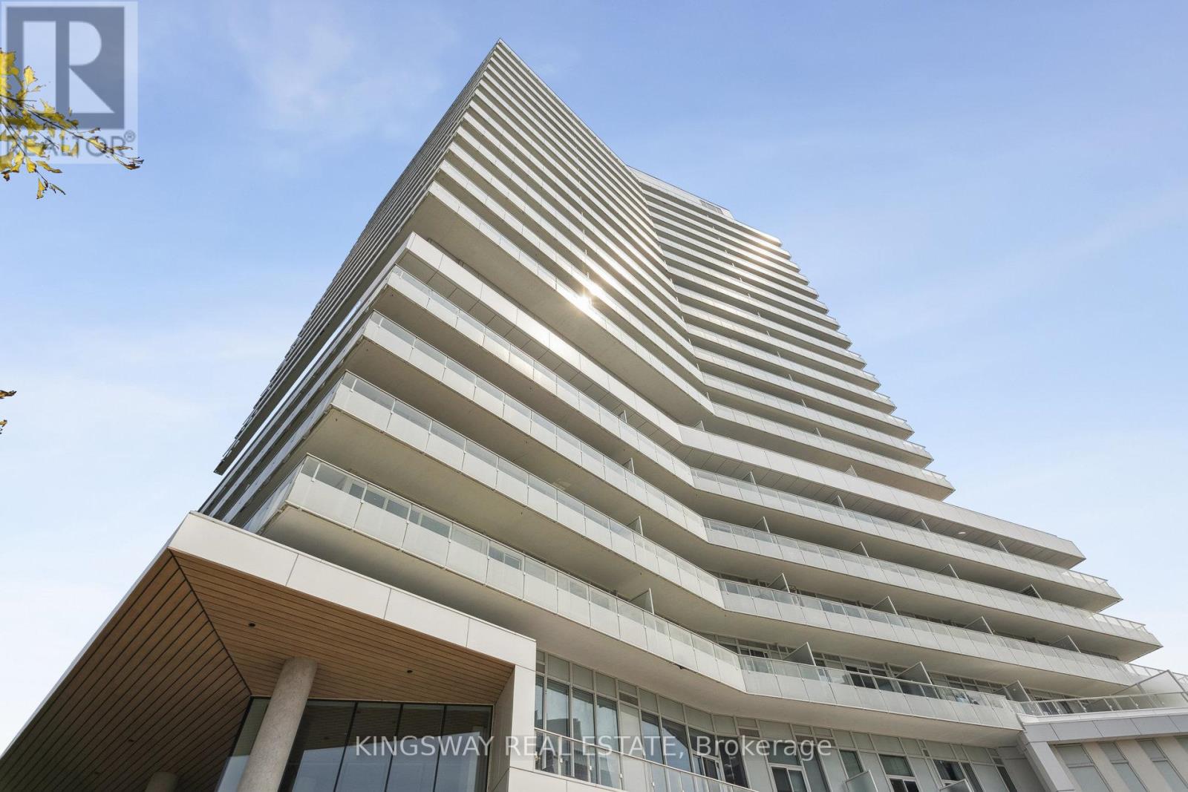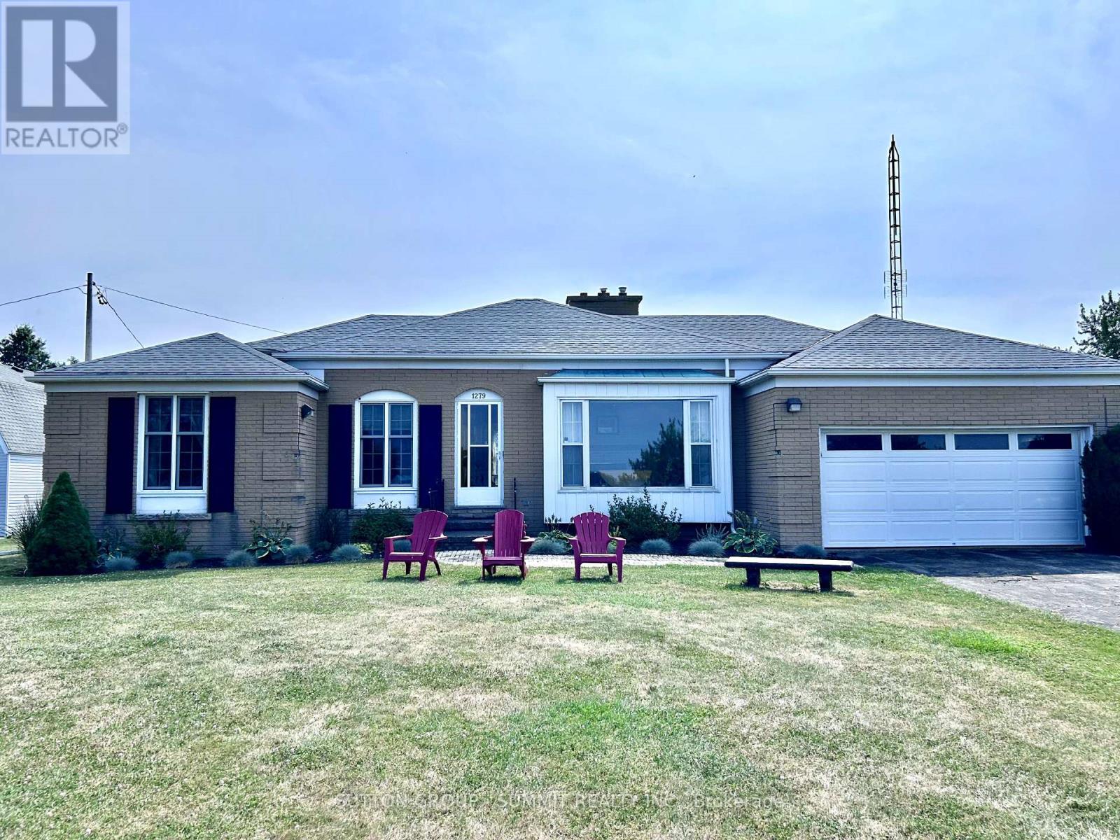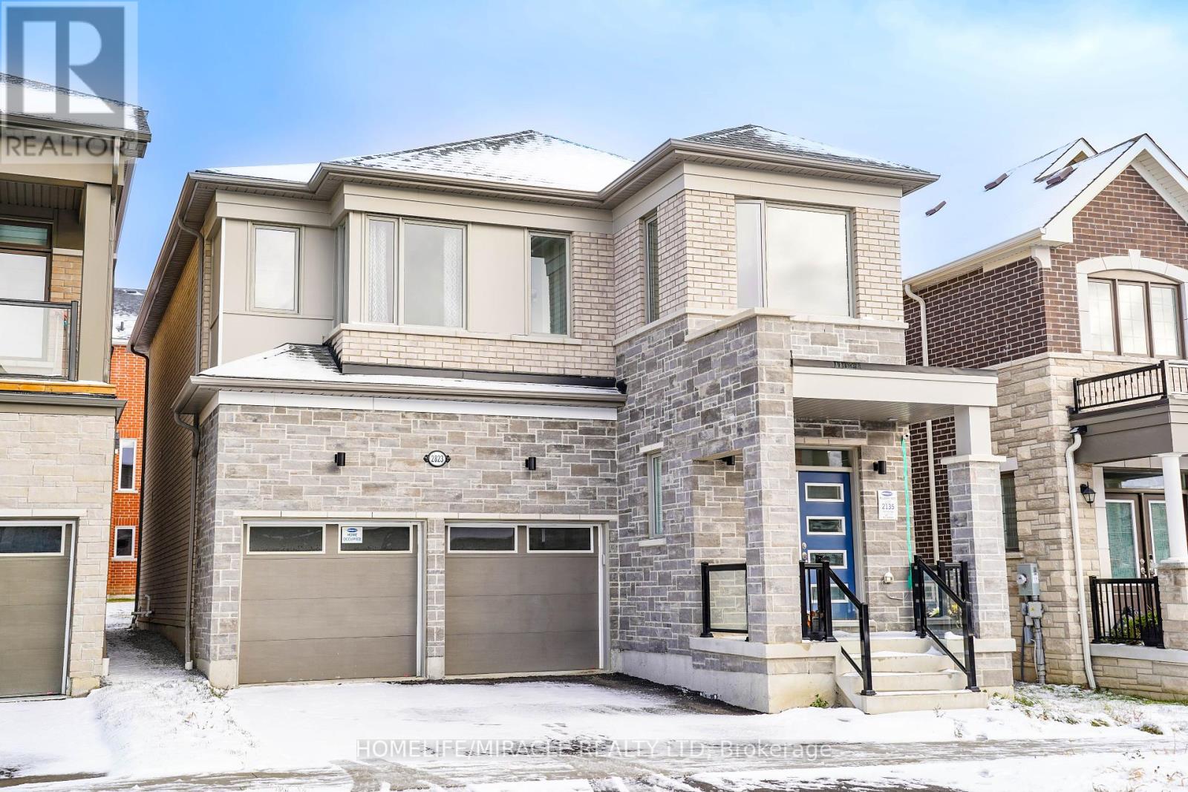44 Cedar Drive
South Bruce Peninsula, Ontario
Welcome to 44 Cedar your lakeside retreat in the heart of Red Bay, sitting on the shimmering shores of Lake Huron. This charming 5-bedroom cottage captures the essence of relaxed, classic cottage living, perfect for family getaways or as a rental investment. Pride of ownership shows with key updates including roof, siding, ceiling redone as cathedral in drywall, The main floor offers four spacious bedrooms, a full bathroom, and an open-concept living and dining area filled with natural light from large windows overlooking the surrounding trees. Upstairs, a versatile loft provides extra sleeping space, a cozy reading nook, or the perfect kids hideaway. Outside, the deck is ideal for morning coffee or gathering with loved ones to watch the sky light up at sunset. Evenings end best with bonfires under the stars, while the large detached garage keeps your kayaks, bikes, and beach gear ready for days on the water. Set in one of the Bruce Peninsulas most beloved lakeside communities, you'll enjoy swimming, paddling, and sandy shores just steps from your door all with the breathtaking backdrop of Lake Hurons legendary sunsets. (id:41954)
8 Shaw Crescent
Huntsville (Chaffey), Ontario
What if home felt like a deep breath, a fresh start, & your favourite weekend all at once? Tucked away on a quiet, tree-lined street just moments from Avery Beach & the Hunters Bay Trail& only 1 km from downtown Huntsville - this thoughtfully updated 4-bed, 2-bath home blends comfort, connection, & ease. You walk in and the layout & rooms fit together the way your days do. Light where you want it & space where you need it. At its heart, a beautifully appointed kitchen with a massive island - perfect for morning coffee, after-school snacks, or hosting a crowd. Two distinct living rooms offer space for both connection & calm: one made for movie nights and weekend lounging, the other a bright retreat for reading, play, or simply catching your breath. Upstairs, four light-filled bedrooms include a generous primary suite with walk-in closet & a serene ensuite featuring a walk-in shower. Outside, mornings begin on the deck, afternoons unfold in the garden, & long summer evenings stretch out under the open sky. On the main floor, the convenience of laundry makes everyday living easier, while the attached 2-car garage keeps life organized in every season. The lower level walkout is a rare bonus - ready to become whatever you need most, from a games room to a guest suite. Peace of mind comes built in - newer furnace and shingles, all municipal services, high-speed internet, & thoughtful updates, including new main-floor flooring. Spend your weekends walking to the beach, biking scenic trails, or exploring Huntsvilles shops, restaurants, & year-round events. Here, nature is always close, community even closer, & life moves at a pace that lets you savour it. Somewhere between the first step inside & the last glance back, you're already placing that favourite piece of art, leaning on the kitchen island, talking through dinner plans, & hearing a loved one call you in from the yard. Thats when you know it's no longer about features. It's about the feeling of knowing you're home. ** This is a linked property.** (id:41954)
4597 Sunset Road
Central Elgin, Ontario
LEGAL NON-CONFORMING DUPLEX IN DESIRABLE PORT STANLEY CLOSE TO PARK AND GROCERY STORE MINUTES FROM DOWNTOWN SHOPPING. MAIN FLOOR 3 BEDROOM UPPER 2 BEDROOM HOUSE NEEDS SOME COSMETIC RENOVATIONS AND IS BEING SOLD IN "AS IS" CONDITION. SEPERATE HYDRO + GAS METERS - SHARED WATER. ALL ROOM SIZES ARE APPROXIMATE. RECENT IMPROVEMENTS - NEWER ROOF RE-SHINGLED IN 2020 - NEW SOFFITS, FACIA & EAVESTROPH - INCLUDES 2 STOVES & 1 FRIDGE - ON DEMAND WATER HEATER IS OWNED -FURNACE IS 8 YEARS OLD. 4 BEDROOMS, 2 PARKINGS, ON MAIN FLOOR 2 BEDROOMS 2 PARKINGS FOR 2ND LEVEL IN DESIRABLEPORTSTANLEY CLOSE TO PARK, SCHOOL AND GROCERY STORE MINUTES FROM DOWNTOWN SHOPPING. ALL ROOMSIZES ARE APPROXIMATE. RECENT IMPROVEMENTS - NEWER ROOF RE-SHINGLED IN 2020. (id:41954)
1342 Blackmaple Drive
London East (East A), Ontario
Perfect Kilally Glen Home Awaits!Situated on an oversized corner lot in the sought-after Kilally Glen community, this beautiful 2-storey, 3-bedroom home is ready to impress. The grand front entry welcomes you with natural light and stylish fixtures, setting the tone for the rest of the home.The bright eat-in upgraded kitchen offers a clear view of the landscaped, fully fenced backyard complete with deck, pergola, and natural gas line for your BBQ. Bay windows fill the living space with light, creating a warm and inviting atmosphere.The main floor also features laundry with added storage, plus direct access to the double-car garage and double driveway.Upstairs, the spacious primary suite includes a large walk-in closet and private 3-piece ensuite. Two more generous bedrooms and a full bathroom provide plenty of comfort and flexibility for family or guests.The open basement with a 4th bedroom,3 piece bath and recroom can be your future Granny suite or your play area. (id:41954)
32 Burlington Street
Harrisburg, Ontario
STYLISH OPEN-CONCEPT BUNGALOW WITH POOL AND DREAM BACKYARD Welcome to Harrisburg. This quiet hamlet offers everything buyers want in peaceful country living. This beautifully maintained ranch style country corner lot home offers privacy and everything a family would love to call their own. Step into this beautifully designed open-concept bungalow, where modern finishes meet everyday comfort. The custom kitchen is the heart of the home, featuring quartz countertops, quality stainless steel appliances, and plenty of space to cook, gather, and entertain.The airy layout flows effortlessly into the living spaces and dining area. The main level offers three bedrooms, including a serene primary suite, french door with private deck access, plus two stylish bathrooms. The partially finished basement adds even more living space with a cozy family room and a convenient 2-piece bathroom — perfect for movie nights, hobbies, or a play area. Outside, your personal retreat awaits. An impressive ,large 800 sq. ft. custom wood deck overlooks a sparkling pool, while the spacious, private yard is ideal for gardening, outdoor games, or simply relaxing in nature. Oversized double garage offers 2 car parking and 4 car parking in the driveway. Situated just minutes from Highways 5 and 403, and a short drive to Brantford and Cambridge, this home offers the perfect blend of quiet living with commuter-friendly access. Book Your Viewing Today! (id:41954)
20 Brin Drive
Toronto (Edenbridge-Humber Valley), Ontario
Welcome to Kingsway by the River! Private Enclave Surrounded by Nature. Experience the best of both worlds in this bright and spacious 831 Sq Ft 2 Bed- 2 Bath condo offering breathtaking views of the Humber River and Lambton Golf Course. Step onto your oversized Wrap Around 315 Sq Ft balcony, finished with premium composite decking perfect for quiet mornings or unwinding at sunset. Inside, enjoy a smart open-concept layout featuring floor-to-ceiling windows, 9-foot smooth ceilings, and wide plank flooring. The modern kitchen is equipped with sleek quartz countertops, built-in full size stainless steel appliances, and a large island with additional storage ideal for entertaining or everyday living.The primary bedroom boasts a private 3 piece ensuite bath & floor to ceiling corner windows. Immaculately maintained and move-in ready. As a resident, enjoy resort-style amenities including a fitness centre, party room, 7th-floor rooftop terrace with BBQs, guest suite, and more.Located in a prime pocket of Etobicoke, surrounded by top-rated schools, scenic walking trails, boutique shops, dining, and just steps from the new Marché Leos Market this is a fantastic opportunity in a coveted community. (id:41954)
56 Riverview Beach Road
Georgina (Pefferlaw), Ontario
Dont miss this charming bungalow on an incredible lot in sought-after York Region!Step inside to a bright, open-concept layout featuring a spacious eat-in kitchen with a huge pantry closet perfect for the home chef. The large primary bedroom offers a walk-in closet and a beautifully renovated 3-piece ensuite with a luxurious walk-in shower. Two additional good sized bedrooms and a stylishly updated 4-piece bathroom complete the main floor.Downstairs, you'll find above-grade windows that fill the space with natural light, a cozy gas fireplace, an extra room ideal for a bedroom, office, or home gym, and also features an abundance of storage.Outside, enjoy the extra-large driveway, double-car garage, and a stunning backyard oasis. Relax on the deck, unwind in the hot tub, and admire the beautifully landscaped yard backing onto a golf course and just steps from the water. This yard is perfect for a quiet night in or a fun night of entertaining family and friends. All this comes with the peace and privacy of rural living, plus quick access to the highway and Highway 12. This is the perfect blend of comfort, style, and location! Contact us today for a showing! (id:41954)
137 Marconi Court
London East (East I), Ontario
A Perfect Blend of Style, Space & Versatility. Thoughtfully cared for, 3 bedroom home that effortlessly combines sophistication, comfort, and adaptability. The main level welcomes you with a bright, open concept which opens into kitchen with breakfast area, upgraded kitchen featuring quartz countertops and large pantry. The Great room, enhanced by a fireplace and primary bedroom offers a walk-in closet and a private ensuite. This exceptional layout and large windows, is perfect for both relaxing nights and lively gatherings. Upstairs, the multifunctional space make it a truly rare find. Don't miss chance to call it home. (id:41954)
21 Armani Lane
Brampton (Vales Of Castlemore North), Ontario
A Rare Find in Bramptons Most Prestigious Pocket.21 Armani Lane Inside the Vales of Castlemore North, Where Big Dreams & Lifestyle Await!Tucked away in a quiet cul-de-sac, 21 Armani Lane offers the perfect blend of privacy, elegance, and convenience. Make an entrance in more ways than one the grand foyer greets you with soaring ceilings and natural light that practically says, Welcome home. From here, the main floor unfolds in style:The chefs kitchen boasts a granite island so large it could host its own cooking show whether youre channeling your inner Gordon Ramsay or just arranging charcuterie for friends. The kitchen flows seamlessly into the dining area, making hosting effortless, and then into the living space where laughter and conversation linger long after dessert.The finished basement adds even more versatility with its own separate walk-up entrance to the double garage perfect for in-laws, guests, or that side hustle youve been planning. With parking for six, even your car collection will feel spoiled.Head upstairs to find 4 generous bedrooms, including 2 with their own ensuites, plus 3 additional baths so no ones ever waiting in line. Primary suite? Think spacious, sunlit, and ready for your Sunday mornings.With over 3,500 sq ft of living space, there's room for everyone and everything. Outside, you're seconds from conservation trails. Listen to the ponds geyser and the local bird choir from your slate patio, or retreat to your private backyard for a peaceful tea break no interruptions, just you and the moment. Steps from Shopping & Public Transportation.Big on style. Bigger on lifestyle. (id:41954)
1531 - 3 Greystone Walk Drive
Toronto (Kennedy Park), Ontario
Bright & Spacious 2+Den Condo in a Prime Location! Welcome to this stunning and sun-filled 2-bedroom plus den condo, nestled in a clean, well-maintained building within a highly sought-after neighborhood. Offering a thoughtful layout and modern updates, this exceptional unit is the perfect blend of style, comfort, and convenience. Step inside to discover an open-concept living and dining area bathed in natural light from large windows, creating a warm and welcoming atmosphere. The brand-new kitchen adds a modern touch, perfect for everyday living and entertaining. The spacious den offers a flexible space ideal for a home office, guest room, or study nook. Both bedrooms are generously sized, providing peaceful retreats, while the primary bedroom features a large closet and a private vanity with a sink. Additional highlights include in-suite laundry for your convenience and access to a full range of building amenities.Dont miss this opportunity to call this bright and versatile con Picture was taken when Staged (id:41954)
1279 Niagara River Parkway
Fort Erie (Black Creek), Ontario
A Beautiful 3 Bed + 2 Bath Detached Bungalow with Stunning Views of the Niagara River! Step inside to discover a warm and inviting layout designed with both comfort and elegance in mind. The living room features a large bay window that frames a perfect, uninterrupted view of the river. A gas fireplace with a timeless brick mantle adds charm and coziness, making this space ideal for peaceful evenings or entertaining guests. The primary bedroom features direct access to a semi-en-suite 5-piece bathroom, complete with a Jacuzzi tub, glassstall shower, pot lights, and crown moulding. The kitchen is thoughtfully positioned to overlook the family room and backyard, creating a connected, open-concept feel. With a ceramic glass induction cooktop, built-in microwave, and stylish tile backsplash, it blends practicality with classic design. The family room is bathed in natural light and offers a seamless walk-out to the backyard oasis. Spacious, beautifully landscaped, and complete with a covered pergola, inground saltwater pool, shed for storage, and trampoline. Downstairs, a fully finished basement spans the entire layout of the main floor, offering abundant space and excellent potential for upgraded living. Whether you're dreaming of a media room, home gym, or in-law suite, the possibilities are endless. Additional highlights include an emergency generator backup and sump pump, providing added security and peace of mind year-round. Located just 15 minutes from Niagara Falls and mere minutes from major shopping, dining, and grocery stores, this property offers the perfect balance of peaceful living and convenient access. This home is more than just a place to live-it's a lifestyle. With its picturesque river views, quiet surroundings, and close proximity to everything you need, it's the perfect setting for those seeking comfort, natural beauty, and timeless charm. (id:41954)
2823 Foxden Square
Pickering, Ontario
Brand New Luxury 4-Bedroom, 4-Bath Home in a Prime Family-Friendly Neighborhoods Welcome to this stunning, never-lived-in 4-bedroom, 4-bathroom residence, perfectly situated in one of the areas most sought-after communities. Designed with elegance and comfort in mind, this home offers modern finishes, spacious living areas, and thoughtful upgrades throughout. Elegant Entry & Open Layout A striking double-door entrance invites you into an open-concept main floor with soaring 9-ft ceilings on both the main and second levels, filling the home with natural light and an airy ambiance. Chef-Inspired Kitchen The upgraded kitchen is a true showstopper, featuring extended cabinetry, sleek quartz countertops, built-in appliances, a large island with breakfast bar seating, and a convenient walk-in pantry perfect for both daily living and entertaining. Inviting Living Spaces The expansive living room centers around a cozy fireplace, ideal for relaxing evenings or hosting guests. A beautiful oak staircase adds a sophisticated touch to the homes modern design. Luxurious Bedrooms The primary suite offers a private retreat with a spa-like 5-piece ensuite, glass shower, and spacious walk-in closet. The secondary bedroom includes its own 4-piece ensuite, while the remaining bedrooms are served by a stylish common bathroom. Convenience at Every Turn Enjoy the ease of second-floor laundry and direct garage-to-home access. The home is perfectly located near top-rated schools, shopping, and major highways (401, 407, 412), making commuting and daily errands a breeze. This home offers convenience and comfort for modern family living. Basement side entrance by Builder 9 ft ceiling And The potential for Basement in-law suite/Rental opportunity. Future Commercial/Retail Development Space Nearby. (id:41954)











