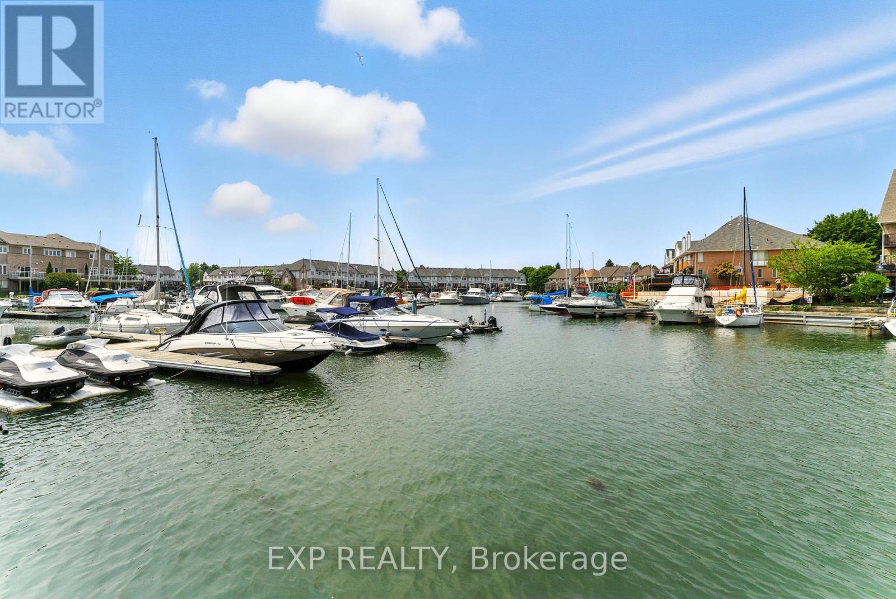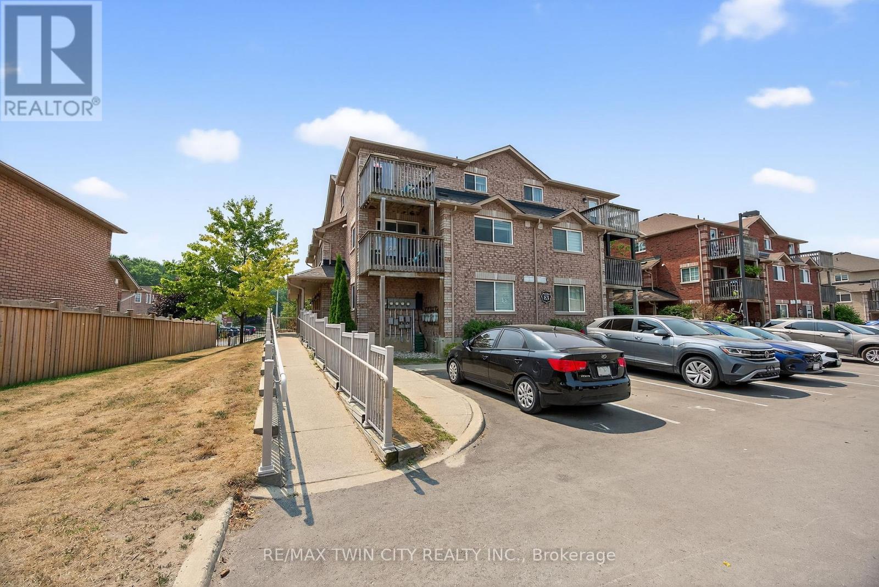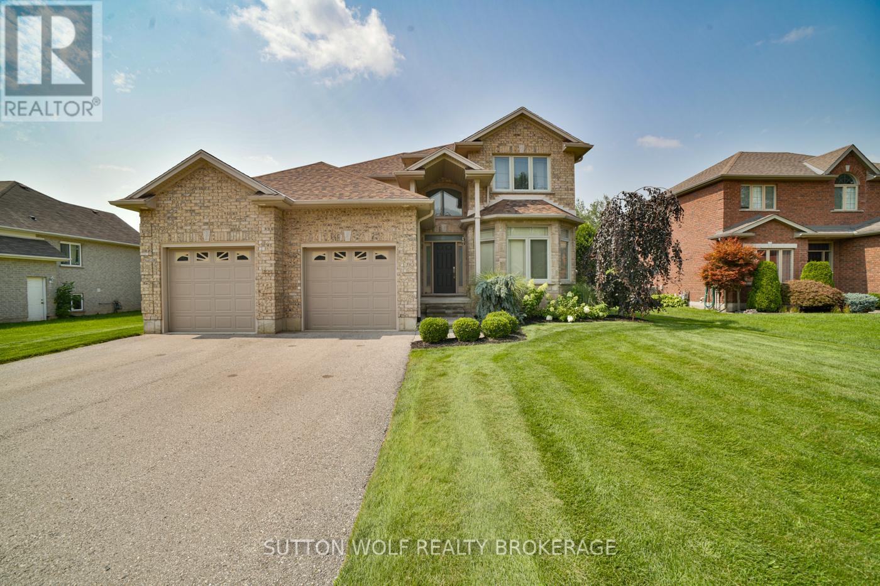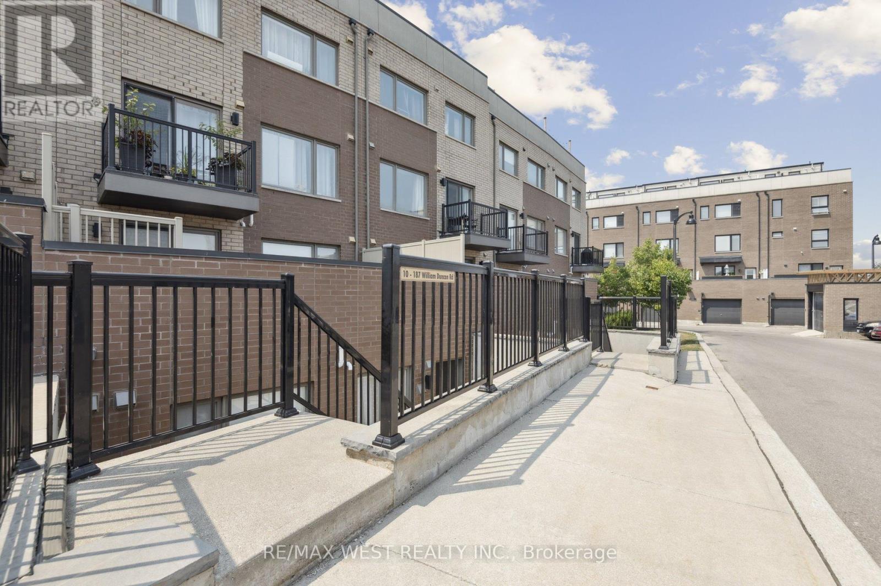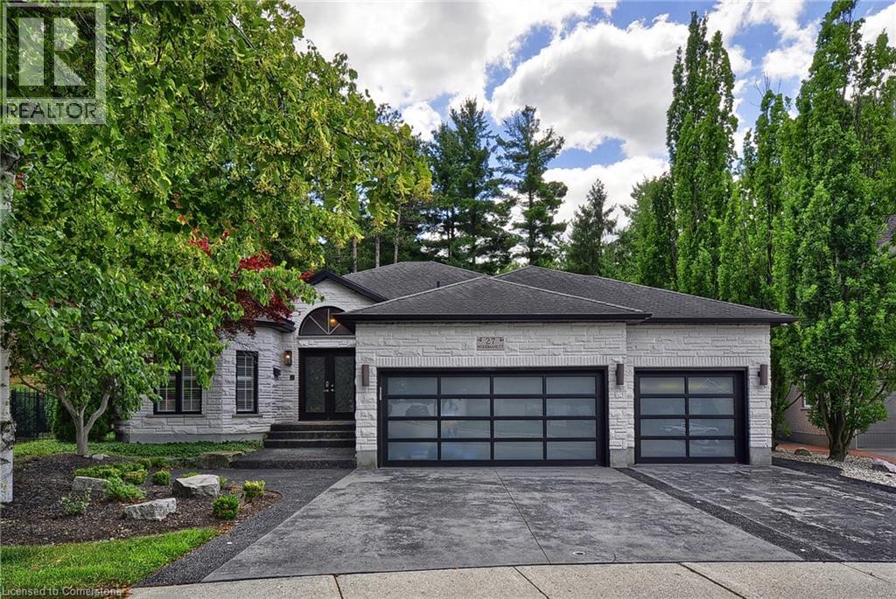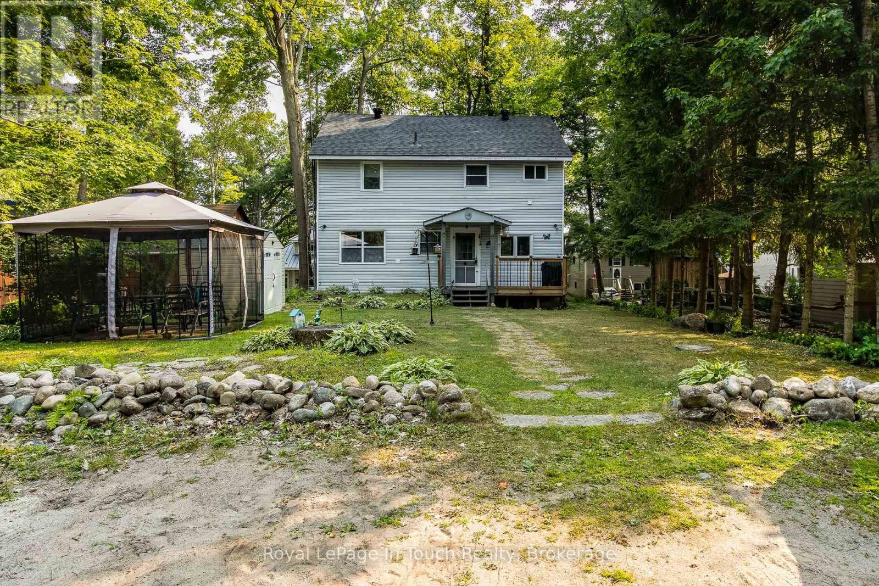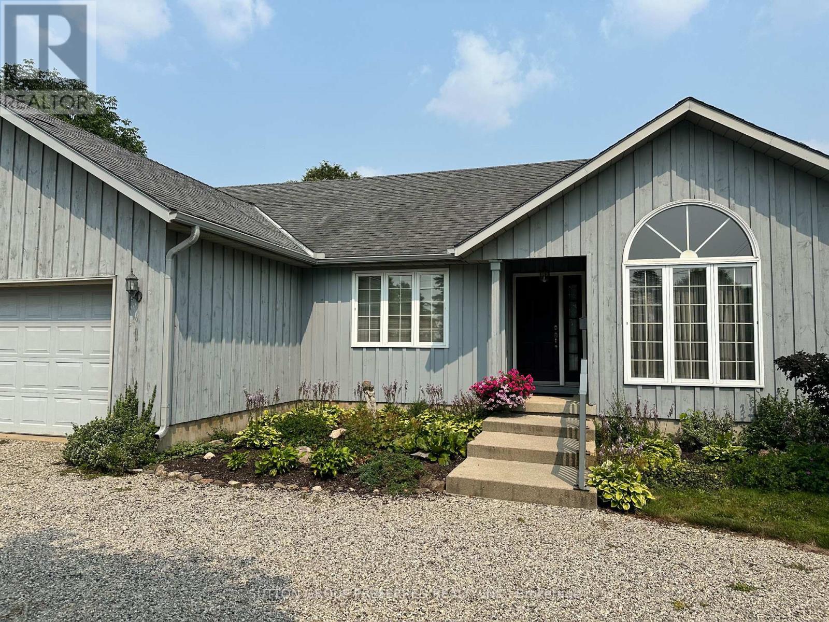65 Sunvale Place
Hamilton (Lakeshore), Ontario
Welcome to 65 Sunvale Place, an immaculately maintained freehold townhome backing onto the Newport Yacht Club marina on the shores of Lake Ontario. With over 3,300 sq ft of living space plus a finished basement, this executive 3-storey home features 4 spacious bedrooms, 4 upgraded bathrooms, and multiple terraces with breath-taking sunset and waterfront views. The main floor offers a bright living/dining area with hardwood floors, crown moulding, and a private terrace. The open-concept kitchen and family room overlook the marina and walk out to a large patio for a perfect sunset. Upstairs, the primary suite includes a Juliette balcony, his-and-her closets, and a beautifully renovated 6-piece ensuite. A second suite with a private bath completes this level. Two more bedrooms and a full bath are found on the third floor and features a massive walk-in closet! The finished basement includes a rec. room and walkout access to the garage and lower deck. All this in a waterfront setting just minutes from highways, shops, and amenities - luxury lakeside living at its finest. (id:41954)
2 - 83 Goodwin Drive
Barrie (Painswick South), Ontario
Beautiful 2-Story Corner Unit Condo/Townhouse is a Must See! This Stunning Open-Concept Living has Lots of Natural Light, Luxury Vinyl Flooring. The Main Floor has Spacious Living Room with a Balcony & Kitchen with Eat-In has a new Stove and Dishwasher. Also on the Main Floor is a convenient Laundry/Utility Room. The Upper Floor has a Large Primary Bedroom with Ample Closet Space & a Balcony! It also has 2 other Bedrooms and a Lovely 4-pc Bathroom. For summer months, there is a Central Air Unit. Hassle-free living with no grass cutting or snow removal. Located Close to Barrie South Go Station, Grocery stores, Amenities, great Schools and the 400! Easy Living in a Wonderful Neighbourhood! (id:41954)
10 - 765 Oklahoma Drive
Pickering (West Shore), Ontario
Tucked into the heart of Pickering's sought-after West Shore neighbourhood, this beautifully renovated multi-level townhouse delivers the space of a detached home with the ease of a well-run complex. With 4 bedrooms and 3 bathrooms, every level is finished with quality and intention. The main living area is open and airy, with smooth ceilings, premium wide-plank flooring, and a sleek new kitchen featuring quartz counters, stainless steel appliances, and modern cabinetry. California shutters dress every window of the home for a clean, polished feel. Upstairs, you'll find three spacious bedrooms, each with new IKEA wardrobe systems that stay with the home, offering stylish, practical storage that you will love. On the lower level, discover a rare bonus: a fully finished fourth bedroom, a third bathroom, and a walkout to your private, fenced backyard, ideal for Co-Buyers, for guests, teens, in-laws, or a quiet office retreat. This level brings flexibility, privacy, and function together in a way most townhomes can't. Additional features include: 3 fully renovated bathrooms with modern, neutral finishes; energy efficient heat pump & A/C system; family-friendly layout with smart separation of space. Location Highlights: Minutes from Frenchman's Bay, the marina, yacht club, lakefront trails, and conservation land. You're steps to parks, Frenchman's Bay Public School (French Immersion), and just a short drive to the GO Train, Hwy 401, and Pickering Town Centre. At $739,900, this is more than just a turnkey home, it's an opportunity to move into one of Pickering's best lake-access neighbourhoods with nothing left to do but settle in. (id:41954)
989 Midland Avenue
Toronto (Eglinton East), Ontario
Attention First- Time Buyers & Investors, Affordable Detached Custom Built 3 Bedroom Bungalow In A Desirable Sought After Scarborough Neighbourhood, Bright & Spacious Living & Dining Rooms With Hardwood Floors & A Stone Fireplace, Sun splashed Family Sized Kitchen, Updated Bathrooms, Separate Entrance To A Spacious 2 Bedroom In-Law Apartment, Family Sized Kitchen, Large Recreation Room With A Stone Fireplace, This Home Can Accommodate Multi-Generational Families Or A Potential Income Property, TTC at Your Door, Walking Distance To Go Train, Subway (Minutes To The Downtown Core), Schools, All The Shopping Imageable, Parks, Don Montgomery Community Centre Arena, The Lake And So Much More, Ist Time On The Market In 45 + Years , Don't Miss This Affordable Family Home. (id:41954)
40 Laughland Lane
Guelph (Pineridge/westminster Woods), Ontario
Welcome to 40 Laughland Lane a beautifully maintained freehold end unit townhouse offering 3 spacious bedrooms, 3.5 bathrooms, and a fully finished basement in Guelphs popular south end. With over 2,000 sq ft of finished living space, this home delivers exceptional value for families, first-time buyers, or investors. Step inside to a bright and open main floor featuring a functional layout with large windows, and a stylish kitchen with ample counter space and cabinetry. The dining area opens to a private backyard perfect for outdoor entertaining or relaxing after a long day. Upstairs, youll find a generous primary suite with a walk-in closet and 4-piece ensuite, along with two additional bedrooms and a full bath. The finished basement adds even more flexibility, with a large rec room, full bathroom, and space for a home office or gym. As an end unit, this home enjoys extra natural light, added privacy, and a larger yard. The location is ideal close to parks, schools, shopping, and transit with easy access to Hwy 401.Dont miss your chance to own a move-in ready, freehold townhouse in a family-friendly neighbourhood! (id:41954)
544 Juliana Drive
Strathroy-Caradoc (Mount Brydges), Ontario
Welcome to this spacious and beautiful updated 2-storey home on an impressive 75 x 265 lot. With 3+2 bedrooms and 3.5 bathrooms, this home offers room for the whole family. The open-concept main floor features soaring ceilings, a bright kitchen with access to the covered porch, and a cozy gas fire place in the living room. A dedicated main floor office with custom-built-in cabinetry adds the perfect work-from home space. The recently finished lower level includes a large family room with an electric fireplace, two additional bedrooms, and full bath. Enjoy the convenience of a double car garage with rear overhead door leading to the backyard, ideal for storage toys or accessing the expansive yard. Updates include a new furnace and A/C (2024), roof (2019), and Sandpoint well for outdoor watering. Includes 6 appliances Just move in and enjoy! (id:41954)
10 - 187 William Duncan Road
Toronto (Downsview-Roding-Cfb), Ontario
Stunning lower-level stacked townhouse built by Mattamy. located in the heart of vibrant Downsview Park. This spacious 658 sq ft unit features 1 bedroom plus a large den that comfortably fits a queen-sized bed, making it ideal as a second bedroom or home office. The open-concept layout includes a modern kitchen with stainless steel appliances, flowing seamlessly into the living and dining area. Enjoy an expansive private terrace for outdoor relaxation. Low maintenance fees, a convenient parking space, and access to trails, sports courts, skatepark, and playgrounds at Downsview Park. Just minutes to TTC subway, Yorkdale Mall, York University, Costco, Hwy 401, and more. (id:41954)
942 Burgess Gardens
Milton (Co Coates), Ontario
What a Find! Freehold no condo fees! End unit so is like a Semi Detached. This beautifully maintained 3-bedroom, 2-bathroom home offers a clean, neutral palette ready to move in and make it yours. The spacious open floor plan is perfect for family living imagine kids doing homework at the island while dinner simmers, gatherings in the generous dining area, and cozy movie nights in the large living room where memories are made. Don't miss the deck off the dining area for BBQs morning coffees or just a watch the day go by kind of relaxation spot. Three well-sized bedrooms provide flexibility for a growing family or the ideal work-from-home setup. Located in a quiet, family-friendly neighbourhood, you are just steps from transit, shops, restaurants, and parks. This is the real deal don't miss your chance to make it yours! The closest schools are Our Lady of Fatima Catholic Elementary School and Tiger Jeet Singh Public School, both within a 0.5km radius. Craig Kielburger Secondary School and Jean Vanier Catholic Secondary School are also nearby, at 1.8km and 2.4km respectively. (id:41954)
16 Bruce Street
Cambridge, Ontario
WELCOME TO 16 BRUCE STREET Where modern living meets the charm of Downtown Cambridge. This executive 4-level condo townhome offers a lifestyle that's hard to beat: step outside your door and stroll to the Cambridge Farmers Market, weekend festivals, cafés, restaurants, boutique shopping, the Dunfield Theatre, the historic library, and scenic Grand River walking trails. Inside, the home is light-filled and inviting, with a beautifully updated kitchen featuring quartz countertops, white cabinetry, and a large pantry perfect for enjoying a quiet coffee before a short walk to brunch. The open-concept dining and living areas create a natural flow for both daily living and entertaining. Upstairs, the primary suite offers a private ensuite and double closet, with two additional bedrooms and a second full bath completing the level. The fourth-floor loft with vaulted ceilings, gas fireplace, and private deck access offers endless potential with this flexible space, home office, art or yoga studio, or serene reading nook. With a brand new heat pump (2024), owned tankless water heater, double car garage, and double driveway parking, this home blends style, comfort, and convenience. Enjoy the luxury of downtown living with the beauty of the Grand River just steps away. (id:41954)
27 Woodmans Court
Kitchener, Ontario
One of a kind, luxury bungalow in one of Doon’s most exclusive enclaves, welcome to Wyldwoods. This extraordinary residence is on a private court with an extraordinary lot that will transform you to a private oasis. With an abundance of mature trees, you’ll enjoy resort-style living in your own backyard. With an in-ground pool, expansive maintenance-free composite deck with a bridge to a fully finished outdoor living area, perfect for an art studio, a place to watch the big game, play a game of cards. French doors from the primary bedroom and also from the kitchen lead to the outdoor living area. For additional outdoor living, tucked away in the trees is a patio with a wood burning fireplace. This custom-built bungalow has been fully transformed and updated in the last 3 years and features venitian plaster walls and finishes that were meticulously sourced and often not found in local home mprovement stores. The main level features 3 spacious bedrooms, two of them each have their own private ensuite bathroom plus there’s 3rd full bathroom on the main level. The primary ensuite features imported artisan tiles from Spain, a soaker tub and oversized glass enclosed shower & granite counters. The showpiece kitchen has custom built-ins features like the island table with attached wine wall and a one of kind ceiling mural. The fully finished basement has a walk out with french doors to the pool, a massive media room and spa inspired bathroom complete with galss enclosed steam room/shower. Plus a complete apartment with a separate private entrance from the garage walk down, suitable for multigeneral families or those looking for additional income from the basement apartment. Three gas fireplaces each with one of a kind stone mantels. The dream triple garage with wall mounted whisper quiet door openers and hydrolic car lift/hoist adds even more distinction to this one of kind home. Roof, sofit, facia, eaves, updated. A complete list of updates can be provided upon request. (id:41954)
68 Quesnelle Drive
Tiny, Ontario
Dont miss an opportunity to own this 4-season property as a home or cottage, within minutes to the beautiful Wahnekewening beach & many others along the Georgian Bay shoreline. This 2-Storey home provides 3 bedrooms, 2 bathrooms, office, large kitchen/eat-in area and large windows providing lots of natural light. Large, treed property abuts 2 quiet roads with beach access only steps away to enjoy the clear waters, sandy beaches, and the best westerly sunsets possible. Only a 5 min drive to Balm Beach stores & restaurants and 15 minutes to Midland & Penetang. Property has parking for 4 cars and provides endless possibilities. This is your passport to have fun with family & friends. (id:41954)
174 Quarter Town Line
Tillsonburg, Ontario
Welcome to this charming and spacious open-concept ranch, located on the sought-after Quarter Town Line. Situated on a large, beautifully landscaped property, this home offers both comfort and potential. Featuring 2+1 bedrooms and 2 full bathrooms, the layout is perfect for families, those looking to down size, or anyone looking for single-level living with room to grow. The lower level includes a separate entrance and plumbing roughed-in for a third bathroom, offering great in-law suite or rental potential. Enjoy ample parking with an oversized two-car garage and a stunning circular driveway. Recent updates provide peace of mind, including a brand new A/C, newer furnace, and a newer deck, perfect for relaxing or entertaining. Don't miss this rare opportunity to own a move-in ready home with endless possibilities in a prime location! (id:41954)
