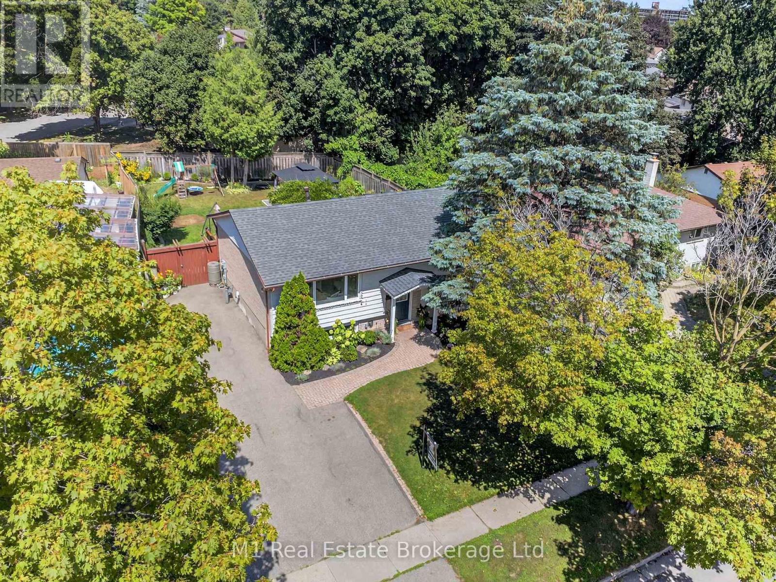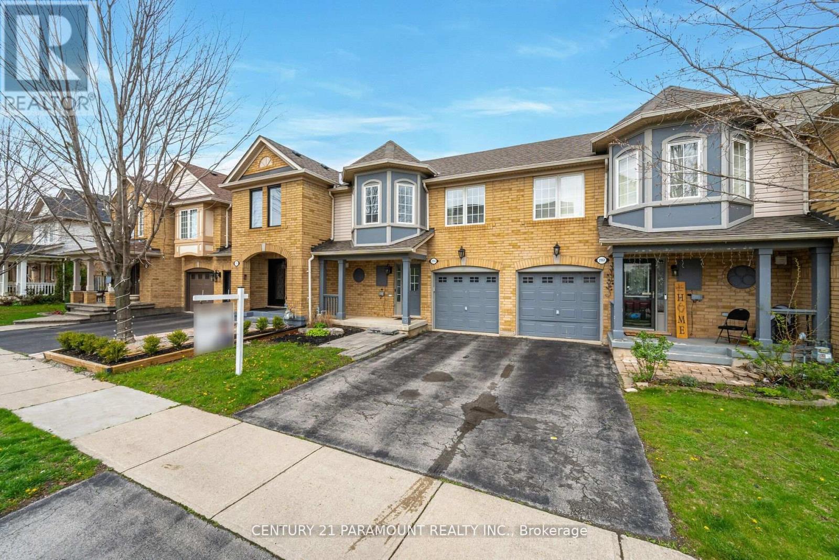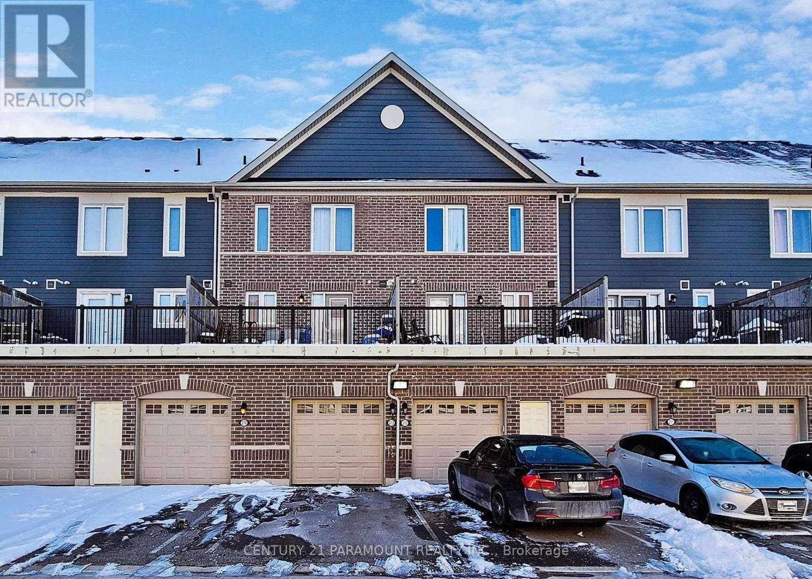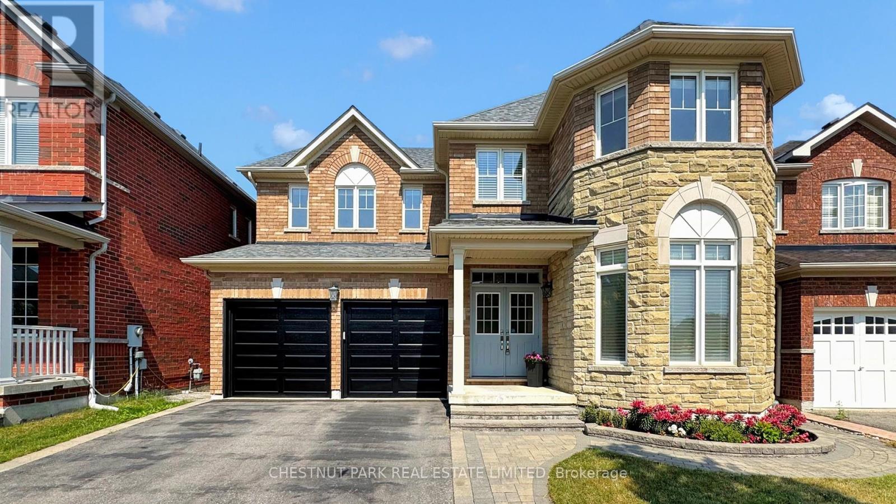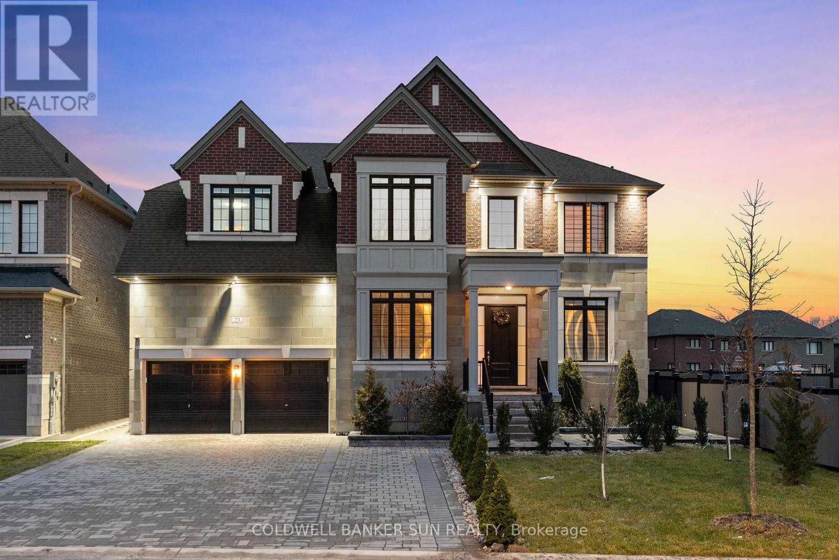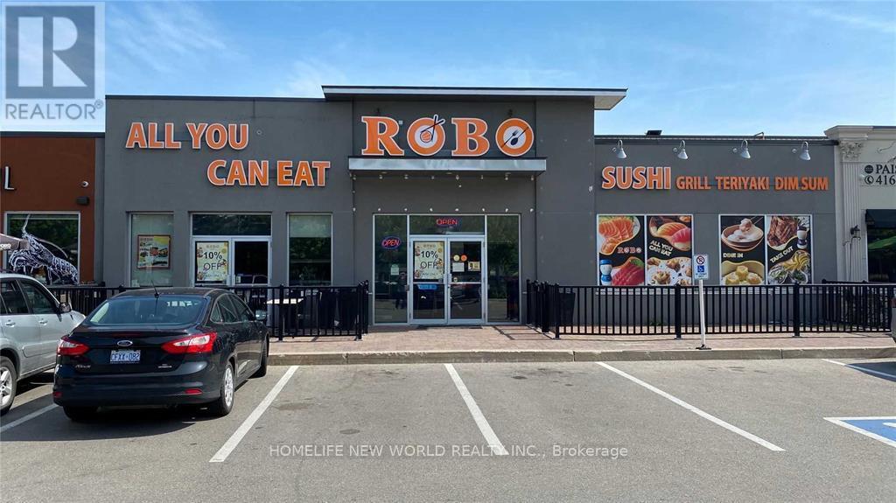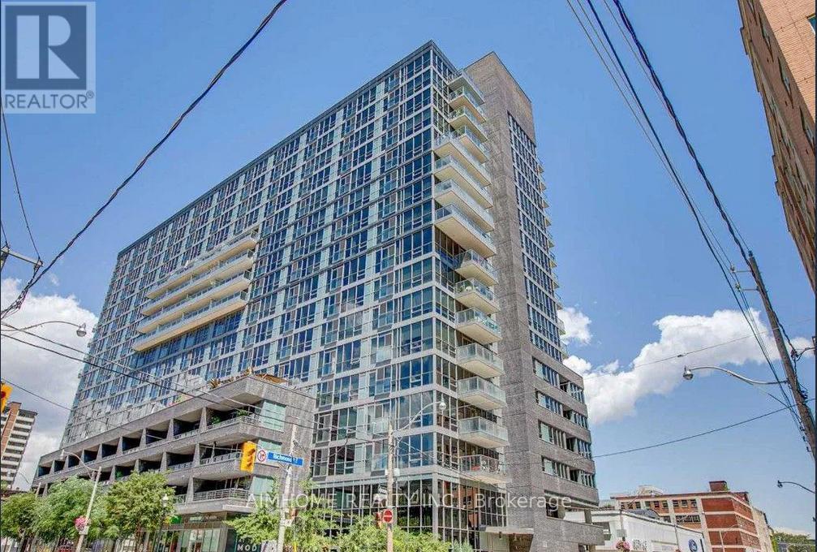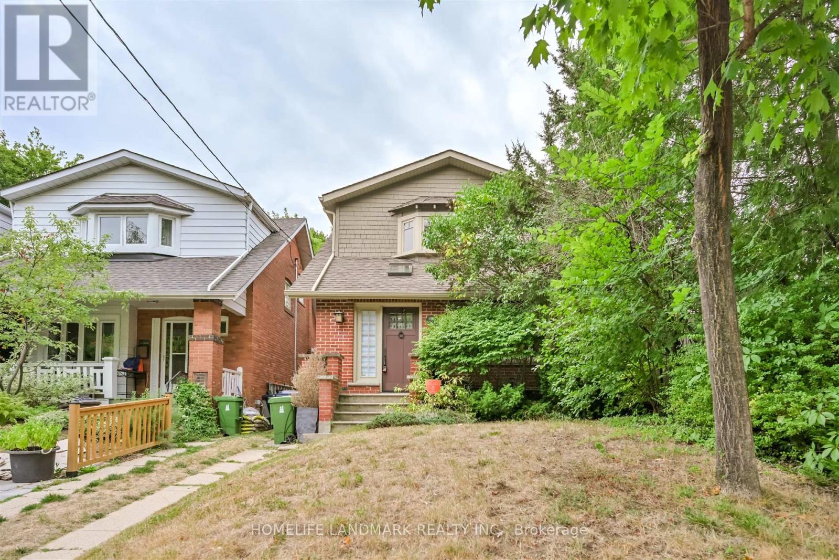91 Rhonda Road
Guelph (Willow West/sugarbush/west Acres), Ontario
Picture this: you pull into the spacious driveway of 91 Rhonda, tucked in Guelphs vibrant west end, with room for all your cars and more. This fully renovated raised bungalow is calling your name, and trust us, you'll want to answer. Step inside, and you're hit with a bright, open, modern, fresh home ready for you to make it your own.The heart of this home? A sleek kitchen that'll make you want to cook every night. Quartz counters sparkle under the lights, paired with shiny stainless steel appliances that scream style and function. Imagine hosting friends here, laughter filling the air as you whip up something delicious. Flowing from the kitchen, the main floor boasts two cozy bedrooms and a full bathroom, perfect for family or guests. Now, head downstairs, because this basement is no afterthought. It's a whole vibe complete with a wet bar for pouring drinks, a living room for movie nights, and two more bedrooms for teens, guests, or even a home office. Oh, and did we mention the second full bathroom? This home has space for everyone and everything. But the real showstopper? That massive backyard. Step out onto the deck, grab a coffee, and soak in the view. A gazebo adds a touch of charm, perfect for summer BBQs or quiet evenings under the stars. There's so much room out here, the kids and pets can run wild while you relax, knowing this space is all yours. This isn't just a house, it's where your next chapter starts. 91 Rhonda is move-in ready, packed with upgrades, and waiting for you to fall in love. Don't wait, come see it before someone else claims this gem! (id:41954)
2159 Baronwood Drive
Oakville (Wm Westmount), Ontario
Move-in ready 3-bedroom townhouse with no maintenance fees, featuring a brand-new kitchen (2025) and finished basement (2025) with 1 room, full washroom, and wet bar (with building permit). Newer furnace (2022), owned hot water tank, and stainless steel appliances. Separate family and dining rooms, plus a private backyard perfect for entertaining. Located near top-rated schools, shopping, highways, trails, and Oakville Trafalgar Hospital, this is a must-see property! (id:41954)
58 Pertosa Drive
Brampton (Fletcher's Meadow), Ontario
Legal 2-Bedroom Brand New Basement Apartment + 4 Bedroom Detached Home On Premium 40 Lot With Double Car Garage. Excellent Location, Just 10 Min Walk/4 Min Drive To Mount Pleasant GO Station. Freshly Painted & Move-In Ready! Main Floor Laundry, Brand New Quartz Countertops & Backsplash, Hardwood/Laminate Floors Throughout (No Carpet), Oak Stairs, Stone Tile Porch/Steps, Double Door Entry, Cold Cellar, 4 Washrooms & Huge Backyard. A rare find combining comfort, style, and investment potential! (id:41954)
213 - 250 Sunny Meadow Boulevard
Brampton (Sandringham-Wellington), Ontario
3 Bedroom 3 Bathroom Townhouse/Condo Available. Excellent Location. Less Than 5 Min Walk To Amenities (Groceries, Shoppers, Banking, Library + More). Easy And Functional Modern Open Concept Layout. Ss Appliances, Premium Finished Kitchen, Walkout To Massive Terrace For Outdoor Dining/Bbq/Relaxing. Enjoy Exclusive Driveway + Garage With Separate Entrance. (id:41954)
1195 Crestdale Road
Mississauga (Lorne Park), Ontario
Welcome To This Lovely Bungalow In The Prestigious Community of Lorne Park. Situated On A Quiet, Tree-Lined Street, This Thoughtfully Designed Home Offers Approximately 4,900 Square Feet Of Total Living Space, Including A Spacious 2,450 square foot Main Level And Basement. With Three bedrooms And Three Full Bathrooms, This Home Features A Bright, Open-Concept Layout Enhanced By Large Windows, Hardwood Floors, Pot Lights & California Shutters. Third Bedroom Can Easily Be Converted To Two Separate Rooms. The Centrally Located Floating Staircase To The Lower Level And Cathedral Style Skylight Are Sure To Impress. The Kitchen With Two Tone Cabinetry, Quartz Countertops/Backsplash, Stainless Steel Appliances Including A Gas Stove/Range & Breakfast Bar Is Both Stylish And Functional. The Additional Formal Living Room Is Perfect For More Intimate Entertaining. The Primary Suite Offers A Large Walk-In Closet, A Spa-Like 5-Piece En-suite And Lovely Backyard Views. Two Secondary Bedrooms Are Spacious And Private With Access To A Second Full Bath. The Finished Basement Adds Versatility With Two Expansive Living Spaces, A Game Room, A Fourth Bedroom, Full Bath And Large Laundry Room,. Step Outside To Your Own Private Oasis - Complete With The Fully Fenced Backyard, Saltwater Pool And Waterfall, A large Deck For Entertaining, Professional landscaping, And A Custom Putting Green To Perfect Your Swing. An Oversized One Car Garage With Backyard Access And Six Car Driveway Provide Ample Parking. Conveniently Located Close To The Lakeshore, Parks, Scenic Trails, Shopping, Restaurants and Lorne Park Secondary School. This Home Combines Lifestyle, Comfort And Convenience In One Of Mississauga's Most Desirable Communities. (id:41954)
32 Arbour Drive
Markham (Greensborough), Ontario
Welcome to The Emperor, a stunning 3,200 sq. ft. single-family home by Madison Homes. It is a spacious and modern residence, situated on a quiet, family-friendly street in Greensborough, Markham. It features a bright, open-concept main floor with 9-foot ceilings and pot lights throughout, a large kitchen with quartz countertops, and stainless steel appliances. The kitchen features a custom island layout designed to enhance functionality and complement the open-concept living space. It effortlessly opens into a spacious family room, perfect for both entertaining guests and everyday comfort. Custom-built benches on both sides of the fireplace create an inviting nook, ideal for cozy reading moments. Additionally, a main-floor office is perfect for work-from-home setups. Upstairs, you'll find four generously sized bedrooms, highlighted by a primary suite with dual walk-in closets and a spa-inspired 5-piece ensuite featuring a generously proportioned frameless glass shower. The ensuite bathroom layout has been redesigned in collaboration with the builder to ensure optimal functionality. Recent 2025 upgrades include new garage doors, 2nd-floor flooring, a custom fireplace mantel, and built-in cabinetry. Additional features include newer roof shingles(2019), a double detached garage, central air conditioning, central vacuum, an HRV (Heat Recovery Ventilation) system, and a high-efficiency tankless hot water system. The beautifully landscaped yard boasts an interlock stone patio, integrated lighting, a retractable umbrella canopy, a drip irrigation system for flower beds, and a shed. The school catchment includes highly regarded schools such as Bur Oak Secondary and Sam Chapman French Immersion. Conveniently located close to parks, Mount Joy GO Station, shopping, dining, and all amenities, this home offers the perfect blend of style, and practicality. Move in with confidence and enjoy a meticulously maintained residence with numerous upgrades designed for modern living. (id:41954)
23 Mumberson Street
Innisfil (Cookstown), Ontario
Welcome to Absolute Luxury Living, at 23 Mumberston St! This beautiful 2020 Built home with a expansive corner lot, boasts over 5000 square feet of living space (4949 above grade MPAC) .Brilliant Natural Light, Best Floorplan & Model In The Area. Featuring a Upgraded Driveway, with no sidewalk, 9 Cars parking, with a 3 Car Tandem Garage. One of the largest homes built on this street by Zancor Homes. Entering the home to your large living quarters, a Main floor office, Separate Living, Dining, and Family Room, with 10" Coffered Ceilings. The boasting Chefs Kitchen, with upgraded quartz counters & Large center island are sure to entertain! The home has Pot lights & Hardwood Throughout! Entering the second floor 9" Ceilings, 5 Large Bedrooms, and 4 Full Washrooms. The Primary Bedroom, containing a multi view fireplace, shared with the 6 Piece Ensuite fully upgraded Zen luxury Washroom is a show stopper! Approximately 2200 Square feet of Unspoiled Basement Space. 5 Mins To Hwy 400 And Shopping Mall, Bradford Bypass Coming Soon. Rare Opportunity To Own A Home In This New A+ Neighborhood. Beautiful Sunset Views, Quiet Family Friendly Street. Dream home ownership is near, Large living in Cookstown, Innisfil! Must see this home! (id:41954)
308 - 2330 Bridletowne Circle
Toronto (L'amoreaux), Ontario
Tridel Built Skygarden II With Superb Amenities! Bright and Spacious 2+1 Unit. Totally Renovated Including Laminate Flooring, Newer Kitchen With Stainless Steel Appliances, Quartz Counter-Top, Toilets. Absolutely Move-In Condition! Practical Split Bedrooms Layout With Large Windows, Primary Bedroom With His/Her Closet, Sun-filled solarium, Eat-In Kitchen With Hollywood Ceiling, Laundry Room With Storage,! 24 Hr Gated Security, All-Inclusive Condo Fee(Includes Cable). Exceptional Resort-Style Amenities: 2 gyms, indoor pool & hot tub, outdoor pool with lounge & BBQ, tennis & squash courts, ping pong, practice golf, library, billiards room, and more! Close To All Amenities. Steps To Parks, TTC, Library, Restaurants. (id:41954)
609 - 95 Mcmahon Drive
Toronto (Bayview Village), Ontario
Discover the epitome of luxury living at Seasons Condos by Concord in North York. This stunning east-facing unit features 755 sq ft of elegantly designed interior space boasted with a terrance . Bright and airy with 9 ft ceilings and floor-to-ceiling windows, the condo boasts a sleek, open-concept kitchen with quartz countertops and top-of-the-line Miele appliances. The elegant bathroom includes designer cabinetry, quartz countertops, and an undermount sink, while the luxurious bedroom is complete with built-in custom closets and stylish roller blinds. Located steps from Bessarion TTC subway station, this prime location offers unmatched convenience with easy access to an 8-acre park, shopping centers, and diverse dining options. Live in style and comfort in one of North Yorks most sought-after addresses. (id:41954)
9 - 865 York Mills Road
Toronto (Banbury-Don Mills), Ontario
Profitable Japanese & Chinese Fusion Restaurant Business Since 2018 at Liberty Plaza, Nestled Among Many Well Known Retailers And Restaurants In High Traffic & High Residential Area! Professionally Designed And Renovated Dining Room With Trendy Decor And Cozy Ambiance. Well Equipped Kitchen. Well Known Restaurant W/ High Rating 4 Stars! Turn Key Business W/ Steady Customer! LLBO Is Included! Ample Surface Parking! It Is Surrounded By Industrial / Commercial / Residential Area! Suitable for high end restaurant or franchise opportunity! **EXTRAS** Lease 4 YEARS left with option to renew. (Trade Name Included W/Purchase Price), Chattels & Equipment Provided Upon Request. (id:41954)
921 - 320 Richmond Street E
Toronto (Moss Park), Ontario
Located In The Heart Of The City. This Beautiful Open Concept Layout Unit Has 9 Ft. Ceiling And Comes With 2 Lockers. Featuring Modern Kitchen With Stone Countertop & Built-in Stainless Steel Appliances. Floor To Ceiling Windows Which Allows Natural Lights And View Of The City. Bedroom With Huge Walk-in Closet. Maintenance Fee Includes Water. Amenities Including Visitor Parking, Rooftop With Incredible Views Of The City, BBQ, Sundeck, Plunge Pool, Hot Tub, Sauna, Steam Room, Guest Suites, Gym, Party Room, Meeting Room, Bike Storage & 24/7 Concierge. Ttc At The Door, Easy Access To Highway Gardiner/DVP, Close To Union Station, Financial District, Lakeshore, Steps To George Brown College, Ryerson University, Dundas Square, St. Lawrence Market, Eaton Centre, Distillery District, Groceries, Community Center, Parks, Schools, Hospital, And Bar/restaurants. Ready To Move In And Enjoy! (id:41954)
26 Birdsall Avenue
Toronto (Yonge-Eglinton), Ontario
Welcome to this fabulous family home in prime Allenby, perfectly situated between Avenue Road and Yonge Street. Offering over 2,300 sq. ft. of total living space, this residence combines timeless character with modern updates for todays lifestyle.A slate-stone entrance ensures easy upkeep, while fresh paint, solid oak hardwood floors (2024), and new casement windows create a warm and cohesive aesthetic throughout. The sun-filled living room is highlighted by four large casement windows and an original wood-burning fireplace. The elegant dining room features crown moulding and three pendant light fixtures, with an original exterior window preserved to draw natural light into the family room addition.The family room is a true sanctuary, designed with two skylights and expansive sliding Andersen doors that open seamlessly to a large deckan inviting extension of the living space in spring, summer, and fall. The lower patio, surrounded by mature trees and a full privacy fence, provides a secluded retreat with plenty of room for outdoor entertaining.The updated kitchen showcases custom cabinetry, new quartz countertops (2024), quartz backsplash (2024), and premium stainless steel appliances. Upstairs, the spacious primary bedroom offers a charming bay window overlooking the front garden.The lower level features a versatile recreation/media room or home office, complemented by a newly renovated 3-piece bathroom (2024).Birdsall Avenue is a quiet residential street with minimal traffic and ample street parking. Enjoy easy access to shops along Avenue Road and Yonge Street, tranquil strolls in nearby Lytton Sunken Gardens, and top-rated schools including Allenby Jr. PS, Glenview Sr. PS, and St. Clements School.Blending charm, functionality, and an unbeatable location, this Allenby gem is the perfect place to call home. (id:41954)
