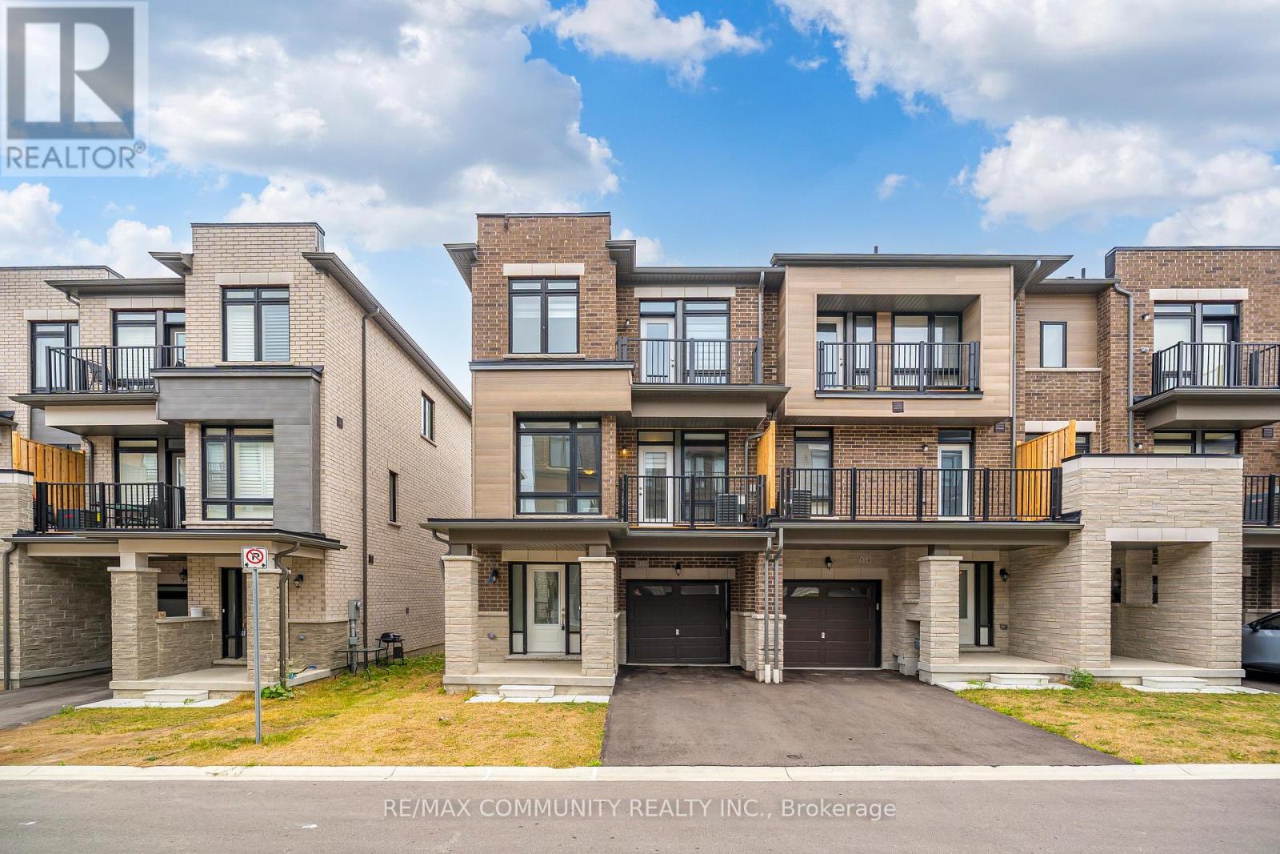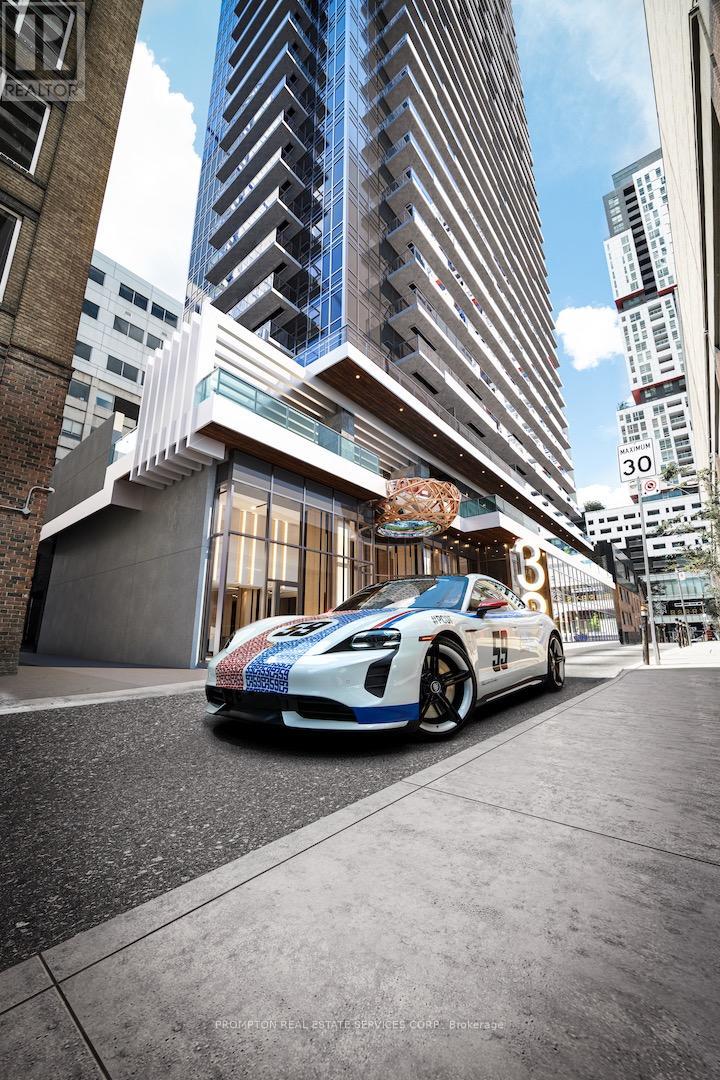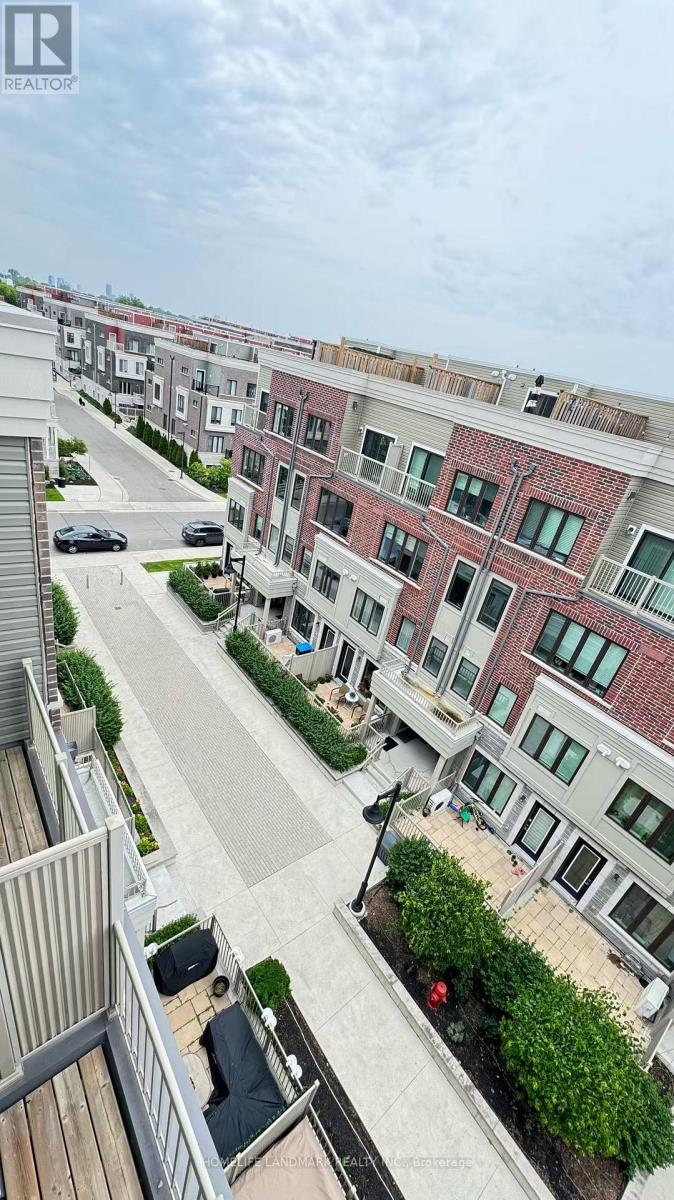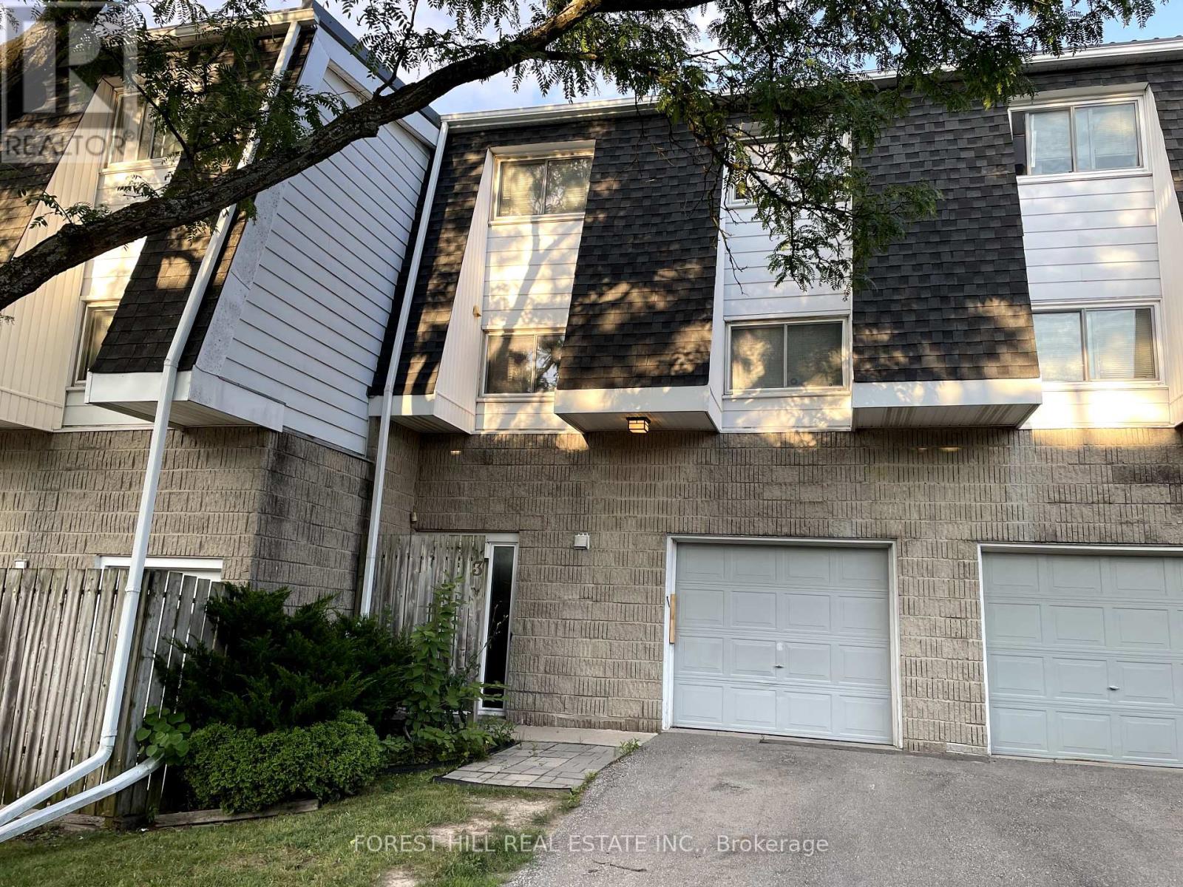50 Elmers Lane
King (King City), Ontario
Absolutely Spectacular Mansion Facing a Lovely Kids Park with Exquisite Luxurious Finishes and The Utmost in Craftsmanship. Situated on One of A Kind Premium Huge Corner Lot 106.86 x 114.93 Ft per Geowarehouse. $$$ Spent On Professional Landscaping, Wrapped Around Interlocking Stone Walkway and Backyard Patio. Beautiful Exterior with Breathtaking Stone Façade, Built by Renowned Treasure Hills Homes. This Mansion Boasts 5,302 Sq Ft Above Grade Per MPAC, Ensuring A Lifestyle of Unparalleled Elegance and Comfort. 3 Car Garage, Spacious 5 Bedrooms And 6 Bathrooms, All Bedrooms Have Their Own Ensuite Bathrooms. Premium Wide Plank Dark Hardwood Flooring Through Out Main Floor And Second Floor. Exceptional Layout, Soaring 22 Ft High Ceiling Foyer With Polished Marble Flooring, 15 Ft High Ceiling Living Room and Family Room & 11 Ft High Ceilings Library And Kitchen. 10-11 Ft High Ceiling On Second Floor. Warm Gas Fireplace In Living Room And Family Room. Stunning Unique Designed Coffered Ceilings Throughout Main Floor. Spectacular Oak Staircase with Designer Wrought Iron Pickets. Dramatic Crystal Chandeliers And Luxury Draped Curtains With Tassels Throughout the Entire House. Craftsmanship & Meticulous Attention to Detail Are Featured in This Elegant Mansion. Chef Inspired Kitchen with Natural Stone Flooring, Custom Built-In Cabinetry, Granite Countertops, Oversized Central Island and Unique Backsplash, Professional Rangehood, & Top of The Line Stainless-Steel Appliances, Extra Pantry Space Was Added In 2023. Walk-up Basement. Fully Fenced Private Backyard & Outdoor BBQ Perfect for Entertaining and Relaxing. Exceptional Location Within Highly Rated School Catchments, Including King City Public School, Alexander Mackenzie High School, Villanova Private College, Dr. G.W. Williams Secondary School. This Exquisite Mansion Is A Private Oasis Of Sophistication And Comfort, Offering The Ultimate In Refined Living In King City Community. (id:41954)
512 Danks Ridge Drive
Ajax (South East), Ontario
Welcome to 512 Danks Ridge Dr -- a rarely offered, beautifully upgraded end-unit townhouse with dual entrances and a thoughtfully designed layout offering over $100,000 in upgrades. This spacious home features 9-foot ceilings and stained oak hardwood flooring throughout, creating an elevated and cohesive living experience. The expansive Great Room includes an electric fireplace and opens to a sun-filled space with floor-to-ceiling windows on both the main and third floors, letting in abundant natural light. The gourmet kitchen is a showstopper, complete with high-end stainless steel appliances, upgraded cabinetry, and ample counter space--perfect for daily living and entertaining. Modern zebra blinds cover every window, and there are two private balconies one on the main level and one on the third floor for outdoor enjoyment. Originally a 4-bedroom model, this home has been reconfigured to include a spacious media room for added comfort and flexibility. The primary bedroom boasts a luxurious ensuite, a generous walk-in closet, and oversized windows. A bright study room with a large window provides an ideal work-from-home or reading space. Located just minutes from Hwy 401 & 412, this home offers easy commuter access and is close to shopping, schools, parks, and other amenities. Whether you're a growing family or a professional couple, this stunning property blends modern design with practical living in a vibrant community. Don't miss your chance to own one of the most upgraded and unique homes in this desirable neighborhood! (id:41954)
3702 - 38 Widmer Street
Toronto (Waterfront Communities), Ontario
Welcome to this stunning east-facing 2-bedroom, 2-bathroom upgraded suite at Central Condos, offering 745 sq.ft. of stylish interior living space plus a rare 167 sq.ft. private terrace perfect for enjoying your morning coffee or entertaining outdoors.Located in the heart of Torontos vibrant Entertainment District and thriving Tech Hub, this brand-new residence boasts a functional split-bedroom layout ideal for professionals, couples, or investors seeking the perfect urban lifestyle.The bright and airy living space features 9-foot ceilings and expansive floor-to-ceiling windows that fill the home with natural light. The spacious primary bedroom easily fits two nightstands, includes custom closet organizers, and offers space for a desk or additional storage. Both bathrooms are thoughtfully designed with premium Kohler and Grohe fixtures. (id:41954)
89 Trout Lane
Tiny, Ontario
This fully finished home backing onto acres of forest is one of the best values on the market today. With 3 bedrooms, 3 bathrooms, and a layout that suits everything from growing families to remote professionals and retirees, this property delivers on space, comfort, and lifestyle.Built in 2006 and thoughtfully updated, it features a bright open-concept layout, cozy gas fireplace, gas forced air heat, and central A/C for year-round comfort. Enjoy newer windows on the main level and updated vinyl flooring in the basement. The lower level is fully finished with large windows, two spacious family room areas , a third full bathroom, and a bonus room perfect for a home office, guest suite, or creative studio.Set on a deep, partially fenced lot, the professionally landscaped yard includes a firepit and plenty of room to play or unwind. Whether you're roasting marshmallows under the stars or watching your pup explore, this backyard is built for barefoot summers and peaceful evenings.You're also just steps from public beach access for swimming, kayaking, or paddle boarding, and only 5 minutes from local shops, a bakery, delis, LCBO, and more in Lafontaine. Key Features & Updates: Functional layout( primary bdrm is on th opposite side of the guest bdrms) , Roof (2023) Generac Generator (2019) Updated Flooring (2018 & 2023) Municipal Water & Bell Fibe Internet. This is more than just a house , its a smart investment in a slower, richer, more connected way of life. Come see why this one stands out. Your next chapter starts here. (id:41954)
1106 - 4675 Metcalfe Avenue
Mississauga (Central Erin Mills), Ontario
Welcome to this stunning 2 Bedroom + Den, 2-bathroom condo located on the 11th floor of the prestigious Erin Square Condos, a vibrant, modern community by Pemberton Group, just under 3 years new. Offering 870 sq ft (as per builders plan) of thoughtfully designed living space, this unit boasts a bright west-facing view. Perfect for enjoying evening sunsets overlooking the pool and park from a high vantage point. Key Features: Spacious open-concept layout with split-bedroom design for added privacy, 9 ft smooth ceilings and laminate flooring throughout. Modern kitchen with stainless steel appliances and elegant quarz countertops. 2 full bathrooms for ultimate convenience. One parking spot and one locker storage unit included. Excellent condition, truly move-in ready! This is urban living at its finest. Don't miss your chance to call this beautiful space home! Highspeed internet included in Maintenance costs (id:41954)
511 - 15 Windermere Avenue
Toronto (High Park-Swansea), Ontario
This One Is Like The Wind, It Will Blow Away Fast If You Don't Jump On It! This 1+1 Unit At 15 Windermere Is Sun Filled, Airy & Spacious! A Meticulous Unit W/A Large Living Space. Room For Entertaining, Chilling & Dining! A Chef's Kitchen With New Kitchen Aid Stove, Micro & Dw . New Kit Cabinet Handles, Sink & Faucet. Walk Into A Spa-Like Bathroom. A Den To Work From Home, & Loads Of Storage! Steps To The Lake, High Park, Grenadier Pond & More. (id:41954)
27 - 95 Eastwood Park Gardens
Toronto (Long Branch), Ontario
Wonderful townhouse in a lovely, fast-growing community, perfect for families. Well-maintained, bright 2 bedroom unit and a rooftop terrace with a great view. Spacious living space with 9 ft ceiling. Minutes from Highway 427, QEW, Lake Ontario, supermarkets, banks, restaurants. Do not miss this excellent opportunity! (id:41954)
7 - 4080 Parkside Village Drive
Mississauga (Creditview), Ontario
A Must See Home! End-unit Townhouse in the Heart of Mississauga! Welcome to this rare 3-Bedroom 3-Bathroom end-unit townhouse with large private rooftop terrace and 2-underground parking offering the perfect blend of space, style, and location. 9 Ft ceiling and Total 2255sf(1740sf + 165sf patio + 317sf terrace + 33 balc) is almost the largest TH in this street! Enjoy a beautiful open view with a brand-new city park being built right beside your home - a fantastic bonus for families and future value! The spacious rooftop terrace is perfect for relaxing or entertaining. The modern kitchen includes upgraded appliances and quartz countertops. The primary bedroom features a private ensuite, while two additional bedrooms offer flexibility for guests, kids, or a home office. Location!!! Just steps from Square One, Sheridan College, HWY 401/403/407/410, transit/GO station, this location is second to none. Don't miss this rare opportunity to own a stylish, spacious corner townhouse in one of Mississauga most desirable neighborhoods. Schedule your showing today! (id:41954)
#403 - 12 Dawson Drive
Collingwood, Ontario
Experience the perfect blend of recreational and relaxed living in this fully renovated townhouse, nestled on a quiet cul-de-sac. Ideal as a weekend retreat, full-time residence or seasonal rental income, its proximity to skiing and golfing venues encapsulates a perpetual vacation vibe. This 2-bedroom, 2-bath residence now boasts a brand-new kitchen (2025) with high-end quartz countertops (2025), new flooring throughout the unit (2024), and a fresh, modern look with entire unit painted (2025), including new trim, doors, and handles. Additional ceiling light fixtures have been added for enhanced illumination (2024), while updated bathrooms elevate the homes appeal. The living and kitchen areas feature an 11ft cathedral ceiling and skylight, infusing the open concept space with a spacious and airy feel, perfect for entertaining. A 240V EV plug (2024) in the front storage makes electric car charging convenient and eco-friendly. Warm up by the fireplace after skiing, or enjoy a BBQ on your spacious balcony. The Primary Bedroom includes a custom feature wall (2024) and a updated 4-piece ensuite bathroom that opens to a 12ft x 10ft walk-out deck, while the second bedroom also features a stylish new feature wall. Conveniently located just a 2-minute walk away from eateries, cafes, and bars, with a spa, marina, and the serene waters of Georgian Bay close by. A quick drive takes you to downtown Collingwoods vibrant shops and restaurants. Don't miss out on this turnkey opportunity to enjoy the lifestyle you deserve book a showing today! (id:41954)
160 Concession Road 17 W
Tiny, Ontario
Experience rural charm just minutes from Lafontaine in Penetanguishene Township at 160 17Concession West. Nestled on half an acre of mostly grass with scattered trees, this 1,000+ sqft. bungalow features 3 bedrooms, 1 bath, an unfinished basement prime for expansion, and a double-car garage. The upper level was recently refreshed with laminate flooring throughout, offering a bright, welcoming living space, although the home does need some TLC, particularly new windows. A well and septic helps to keep the costs down and there is an abandoned well on the property. The property is a short drive to the sandy shores of Georgian Bay and the stunning beaches of Tiny Township, celebrated for clean sand and water access. Convenient to Lafontaine festival activities and about 10 minutes to Penetanguishene's restaurants, marinas, and Discovery Harbour, it's a blend of peaceful country living with easy access to amenities. A perfect opportunity for those seeking a nice home with some renovation projects completed, and yet allows you to put your own mark on this lovely bungalow in a serene lakeside community. (id:41954)
1609 - 15 Torrance Road
Toronto (Eglinton East), Ontario
Welcome to #1609 @ 15 Torrance Rd - 1st Time On Market! This Lovely, Warm & Bright Corner Suite (next to exit stairs and with excellent cross-through airflow) Features 2 Bedrooms 2 Full Baths @ 1,065 Square Feet Of Living Space + Large Balcony, 1 Exclusive Parking, 1 Rented Locker ($150 Anually), & Contains A Myriad Of Recent Renovations Including: Totally Reno'd & Expanded Kitchen With High-End Real Wood Shaker Style Cabinetry, Corian Counters With Double Sink, Stone Backsplash, Premium Stainless Steel Appliances Including Built In Convection Microwave, Newer Tile Flooring In Kitchen, Baths & Foyer Areas, Engineered Hardwood Flooring In Living, Dining, & Den Areas, Real Wood Trim Work, 2 Updated Baths With Newer Vanities With Stone Counters, Glass Showers/Tub & Light Fixtures, & Rare 3 Ductless Wall Hung Air Conditioning Units! Large Ensuite Laundry / Storage Area with Full Size Washer & Dryer! Very well Maintained Building with Recent Projects Such As Re-Concreted Balcony Floors, New Balcony Railings With Glass, New Windows Throughout, Interlocking Area In The Front, New Elevators, Hallways & More! All Inclusive Maintenace Fees incl all Utilities and Cable! Excellent Amenities include an outdoor Heated pool, sauna (Separate Men's and Ladies ' saunas with washrooms, showers, and change rooms - Owner security key fob access), security system & party room, Secure/lockable Bike storage area in the underground parking area, Large Rooftop Patio, Large fully equipped Exercise facility - (second floor), (3) Elevators &Large Shipping and receiving at the rear of the building! Excellent Location as well: Public transit at your doorstep for easy travel in the city & a few steps to the Eglinton GO station to bring you downtown. Access to Highway 401; UofT; Scarborough Town Centre; Grocery; Restaurants & Shopping, Home Depot Across The Street! Truly A Gem, Shows Well, Feels Warm & Cozy Inside and Quiet Child Friendly Building With Ample Visitor Parking! Don't Miss This One! (id:41954)
3 - 40 Fairfax Court
London North (North I), Ontario
Welcome to a rare opportunity in the heart of Northwest London's sought-after Whitehills community. This spacious 3-bedroom, 3-bath condo with an attached garage offers generous square footage, a flexible layout, and unbeatable proximity to Western University, University Hospital, the Aquatic Centre, and scenic walking trails. Whether you're a first-time buyer, savvy investor, or someone looking to customize a home to your taste, this property is brimming with potential. Step inside to a functional multi-level layout featuring a bright living room with soaring ceilings, oversized windows, and sliding doors leading to a private deck and outdoor space. The large kitchen/dining level overlooks the living area, creating a great sense of openness and connection perfect for family living or entertaining. Upstairs, you'll find three well-sized bedrooms, including a primary suite with walk-in closet and convenient 2-piece ensuite. The lower level includes a versatile bonus room ideal for a rec room, office, or home gym and a laundry area with added storage. While some cosmetic updates are needed, the bones are solid and the location is unbeatable. With transit, shopping, schools, and trails all nearby, this is your chance to build equity in a well-established, well-connected neighbourhood. Don't miss the opportunity to make this condo your own book your showing today! (id:41954)











