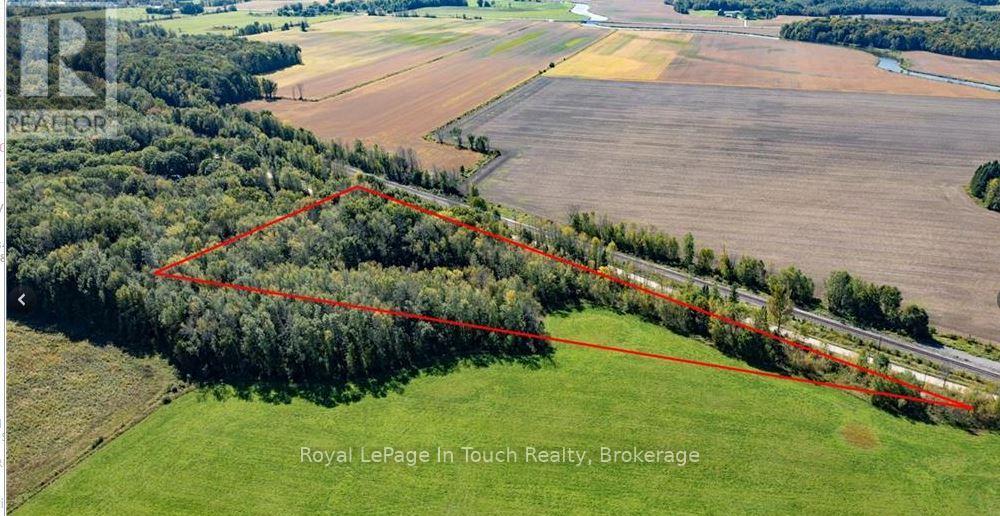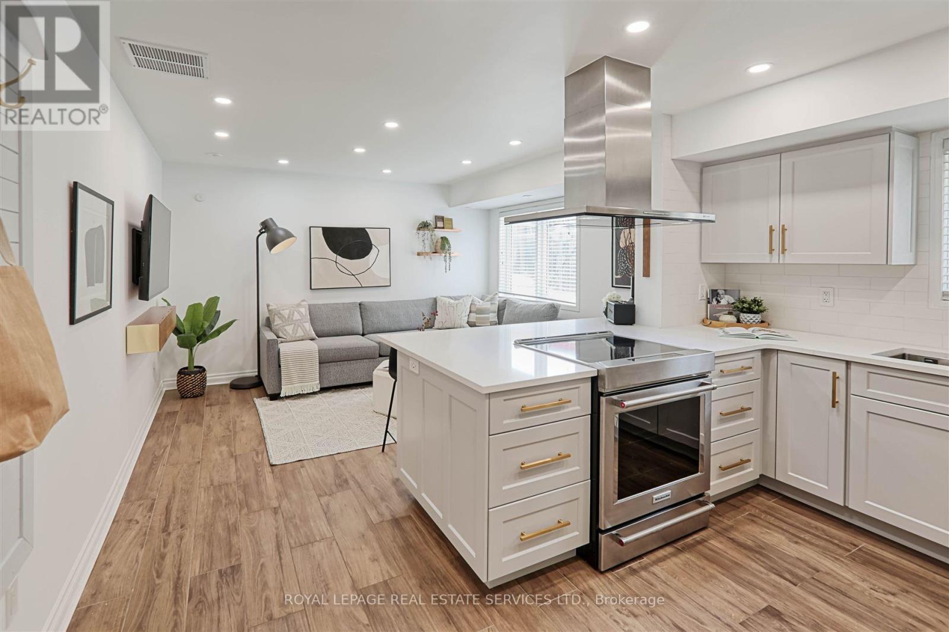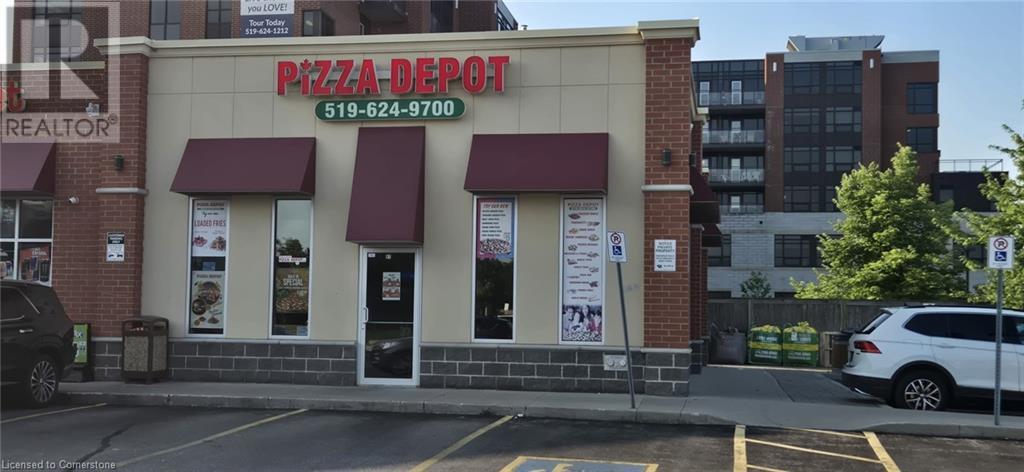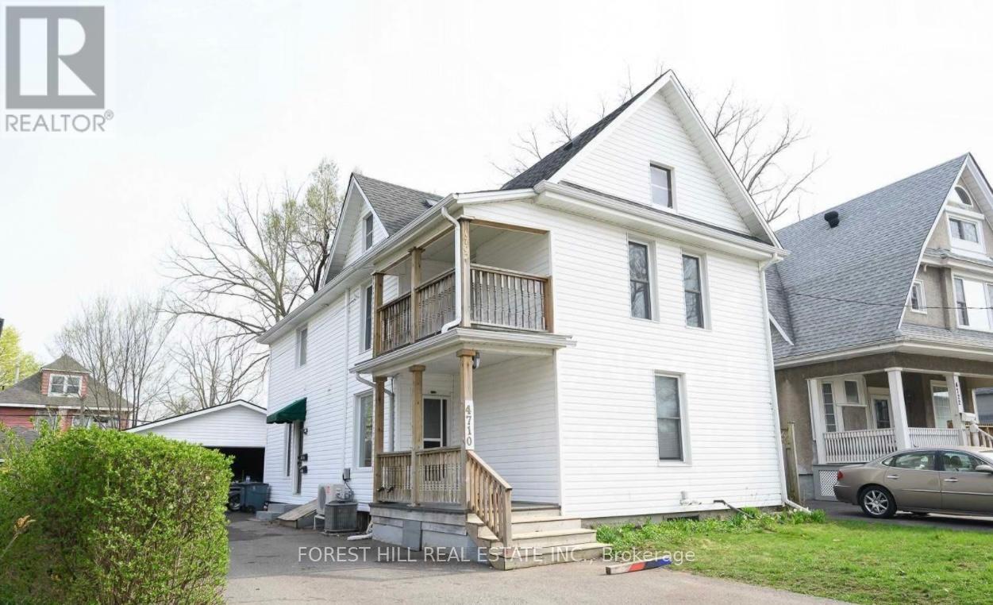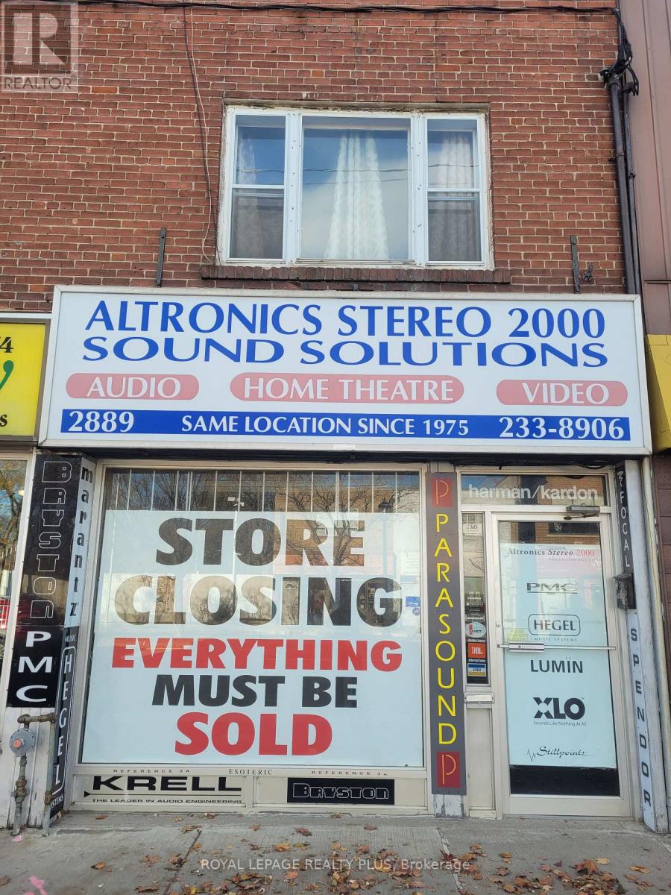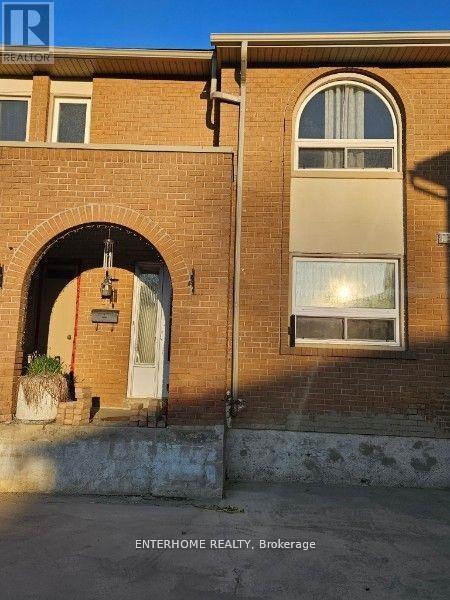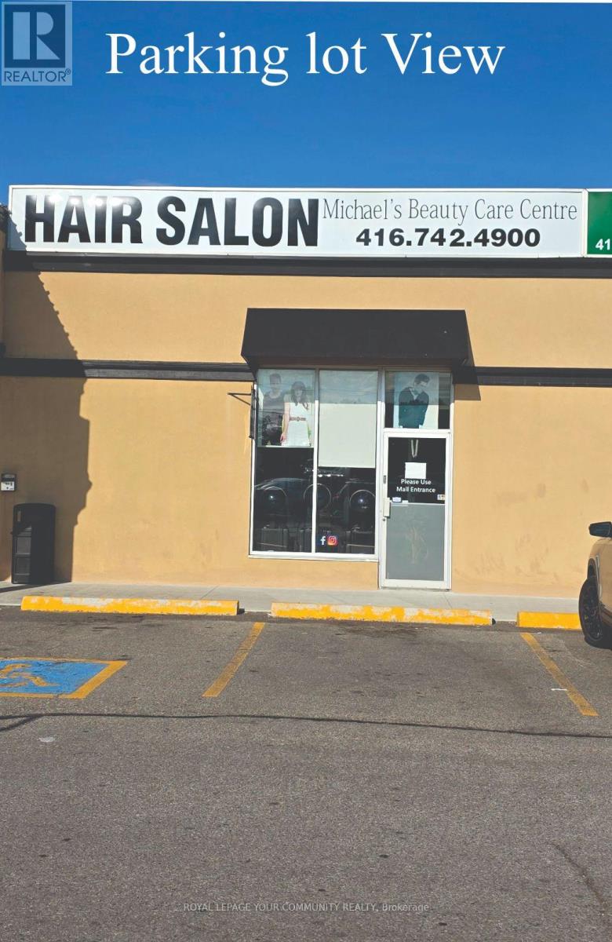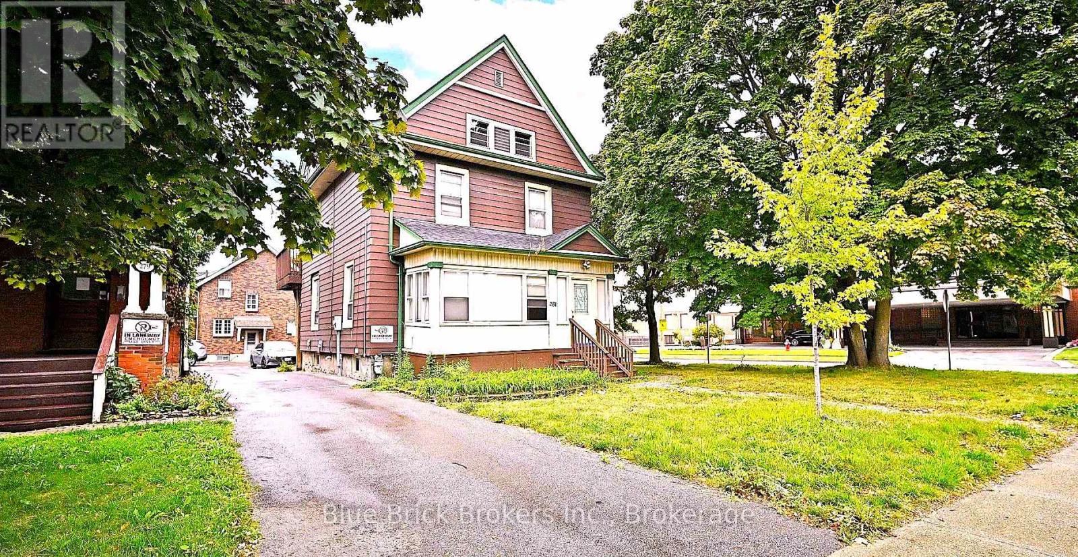1561 Lovering Line
Severn, Ontario
SEVERN TOWNSHIP This 4-acre parcel Offers over 900 feet of Frontage in The Heart of Severn Township ideal for Those Dreaming of Privacy, Space, and a Custom Home Build. Surrounded by Mature Trees and Nature, The Property Presents The Perfect Canvas for Your Country Retreat or Year-Round Residence. Located just Minutes from MacLean Lake Boat Launch, Outdoor Adventures are Always within Reach Boating, Fishing, and Snowmobiling/ATV Trails at your Doorstep. Enjoy The Tranquility of Rural Living while being only 15 minutes to Coldwater for All Your Essentials. High Speed Internet Starlink/Eastlink Hydro at the Road, Whether You Are Planning Your Dream Home, A Getaway, or an Investment, This Property Delivers on Location, Lifestyle, and Potential. The Buyer is Acquiring The Property for Development, and The Development Fees and Building Permit is Not Included in The Purchase Price, The Buyer is Responsible for All Fees Pertaining to Building. (id:41954)
3008 - 390 Cherry Street
Toronto (Waterfront Communities), Ontario
Welcome to Torontos most iconic historic neighbourhood the Distillery District. Own a piece of the city's rich past at the renowned Gooderham condo at 390 Cherry St. This stunning 2-bedroom + den, 2-bath corner suite offers 882 sq ft of thoughtfully designed living space, ideal for relaxing or entertaining. Wake up to breathtaking southwest views of Lake Ontario and the CN Tower from your oversized wraparound balcony, complete with upgraded tile flooring. Floor-to-ceiling windows flood the home with natural light, while upgraded light fixtures throughout add a refined, modern touch. The open-concept layout features a contemporary kitchen, spacious living and dining areas, and well-proportioned bedrooms with ample storage.The primary bedroom boasts automated blackout blinds for restful sleep and a fully renovated ensuite bathroom featuring all-new tiling, a sleek vanity, and a luxurious shower tower with multiple attachments for a spa-like experience. Upgraded faucets throughout the unit add to the elevated finish. Nestled in a vibrant, pedestrian-friendly community filled with cobblestone streets, art galleries, top-rated restaurants, and year-round events. Steps to the TTC and just minutes from Torontos Financial District, waterfront, and major highways. One parking space and one bicycle locker is included for your convenience. Experience elevated urban living in one of Torontos most treasured and culturally rich neighbourhoods. (id:41954)
113 - 40 Merchant Lane
Toronto (Dufferin Grove), Ontario
TH113 - 40 Merchant Lane, Toronto -- Bright & Renovated END-UNIT TOWNHOME in trendy Dufferin Grove! This coveted multi-level, sun-filled home features an open-concept Living/Dining/Kitchen (2021) with stainless steel appliances, quartz countertops, HEATED FLOORS, and high ceilings and west exposure windows. New HARDWOOD FLOORS span across three levels, WEST EXPOSURE WINDOWS and two Juliette balconies offer additional charm. With 2+ bedrooms, 2 office spaces, 2 bathrooms and ample storage, this home is move-in ready. Enjoy the rooftop terrace with BBQ gas line, west/south/north views plus underground parking and a storage locker. Located near Roncesvalles, The Junction, and High Park, with Dundas West and Lansdowne subway stations nearby. Walk to Stedfast Brewing Co., Spaccio West, and more! Pet-friendly with access to visitor parking, playgrounds, and a dog run. Dont miss this vibrant urban gem! DUNDAS WEST and Lansdowne subway stations, the UP EXPRESS, bike paths and GO Transit all within walking distance, commuting or exploring the city has never been easier. Don't miss your chance to live in this super vibrant urban pocket with a true neighbourhood feel! (id:41954)
535 Saginaw Parkway
Cambridge, Ontario
Turn-key, profitable Pizza Depot for sale in a prime Cambridge location. Situated in a high-traffic plaza with easy highway access, this business enjoys excellent Google ratings and a loyal customer base. Surrounded by residential neighborhoods, three schools, a community centre, apartments, and a place of worship, it benefits from strong daily traffic. Features include a well-established menu with special Halal options and flexibility to add new products or services for additional growth. A perfect opportunity for an owner-operator or investor to step into a thriving, ready-to-run business. (id:41954)
102 - 741 King Street W
Kitchener, Ontario
Rare opportunity to own a 2-bedroom, 2-bathroom unit in The Bright Building offering 928 sq. ft. of modern living space plus a spacious 195 sq. ft. balcony. This thoughtfully designed suite features an open-concept layout, sleek kitchen, and a private primary suite. Enjoy top-tier amenities, including a party room, library, sauna, outdoor terrace with lounge areas, bike storage, and storage locker. Ideally located in Kitcheners Innovation District, steps from the LRT, Google, and vibrant shops and dining. Dont miss this stylish urban retreat! (id:41954)
4710 Epworth Circle
Niagara Falls (Downtown), Ontario
Turnkey Duplex Opportunity in Niagara Falls Fully Renovated & Cash Flow Ready!! Discover a rare investment gem just minutes from the heart of Niagara Falls. This fully renovated duplex offers nearly 2,000 sq. ft. of bright, carpet-free living spaceperfect for savvy investors or live-in landlords seeking both comfort and cash flow.Each self-contained unit features a private entrance, separate gas and hydro meters, modern kitchens, in-suite laundry, and updated finishes throughout. With a total of 5 bedrooms and 2 full bathrooms, the layout offers flexibility for families, professionals, or multigenerational living.Located just 5 minutes from downtown and the Falls, and near parks, public transit, schools, and healthcare services, this property offers exceptional convenience and long-term tenant appeal. Reliable tenants are already in place, providing immediate, steady income. Additional highlights include a 2.5-car detached garage, ample driveway parking, and recent interior and exterior upgrades that support a true turnkey ownership experience. Whether you're expanding your portfolio or looking to offset your mortgage with rental income, this is an exceptional opportunity in one of Niagara's most dynamic markets. Note: Some photos have been virtually staged. (id:41954)
408 - 741 King Street W
Kitchener, Ontario
Experience modern living at its finest in the heart of Canadas fastest-growing tech hub. Perfectly positioned near top employers like Google, Sun Life, KPMG, and Grand River Hospital, this residence offers unmatched convenience with easy access to Wilfrid Laurier University, the University of Waterloo, Conestoga College, and major highways. Located steps from Kitchener-Waterloos best restaurants, shopping, and entertainment, and directly along the ION LRT rapid transit line, youre seamlessly connected across Waterloo, Kitchener, and Cambridge. Inside, sleek Scandinavian design meets cutting-edge smart home technology with the "InCharge Smart Home System", giving you full control of lighting, temperature, security, and hydro usage from a touch panel or smartphone app. Enjoy high-speed internet, a digital keyless lock, package delivery notifications, heated bathroom floors, and a private terrace. The European-style kitchen features quartz countertops, built-in appliances, and generous storage -- ideal for culinary enthusiasts. Premium amenities include the cozy Hygee lounge with a cafe, fireplaces, and reading nooks, plus an outdoor terrace with two saunas, a communal dining area, kitchen/bar, and lounge space. With secure bike storage, ample visitor parking, and a private locker, this is your chance to live in one of Kitcheners most connected and innovative buildings. (id:41954)
2889 Bloor Street W
Toronto (Kingsway South), Ontario
Great Opportunity To Own Prime Real Estate In The Heart Of The Kingsway. Store On Street Level And 2 Bdrm. Apartment On 2nd Floor. Rarely Offered For Sale Prime Location Investment Property Or For An End User With Convenient Parking In The Rear. Excellent Exposure On Bloor St. Just West Of Prince Edward Dr, With Pedestrian/Car Traffic And Minutes To The Subway Station. New Condo Developments Nearby. (id:41954)
4 - 1180 Mississauga Valley Boulevard W
Mississauga (Mississauga Valleys), Ontario
Your next home awaits. This well-established townhouse complex situated in the tranquil Mississauga Valleys. Enjoy the spacious layout as you enter the home. With its large sun-bath living room to relax in. Enjoy entertaining your guess in the open concept dining room with easy access to the kitchen which boast a large window overlooking a beautiful and soon to be upgraded common area. It also has a large counter and a abundance of cupboard space. The primary bedroom features an two-ensuite piece bath plus a deep closet, with the secondary bedrooms being equally roomy. The basement is finished with access to the underground parking. Come make this this your home! The surrounding amenities include riverside walking trails. Mississauga Community Centte. Central Parkway Mall: Offers a variety of dining options and shops, Square One Shopping Center. Schools and Daycares: Several within walking distance, making it convenient for families. Close to Hwy 403 and public transit is right at your door. (id:41954)
109 - 2291 Kipling Avenue
Toronto (Rexdale-Kipling), Ontario
Outstanding Turnkey Investment Opportunity in a Prime Kipling & Rexdale Location! Take advantage of this rare chance to acquire a well-established Barber & Beauty Salon in the vibrant and diverse community of Rexdaleone of Toronto's most authentic and dynamic neighbourhoods. Surrounded by a high-density mix of residential, commercial, and industrial developments, this salon enjoys exceptional foot traffic and visibility, located within a high-traffic plaza anchored by Tim Hortons and Service Canada. Operating successfully for over 50 years, this business has built a strong reputation and loyal clientele. Financials available upon a conditional offer. (id:41954)
281 Main Street N
Brampton (Downtown Brampton), Ontario
CORNER LOT, MAJOR TRANSIT STATION AREA, OFFICIAL PLAN DESIGNATED - MIXED USE PROPERTY (INCLUDING RESIDENTIAL) Live & Work Opportunity; Residential/Commercial Mixed Use Building available on the most desirable street in Brampton with excellent location. Building Parking Lot with 6 Parkings in the Back Yard has two accesses; from Main St N and from Lorne Avenue as well. Ground Floor is Commercial or Industrial & 2nd Floor is Residential Usage as per Zonig By-Law. Many more commercial usages available via CMU3 (Commercial Mix Use 3) Zoning (Please refer the "other Property Information" attachment for more details on the top of the MLS listing) and DPS (Development Permit System) to bring any new Future Proposal. More Usages ; Art Gallery; Bed & Breakfast; Children's or Seniors Activity Centre; Commercial School; Community Club; Custom Workshop; Day Nursery; Dining Room Restaurant; Hotel; Medical Office; Personal Service Shop; Religious Institute; Service Shop; Alternate School Use and Adult Learning Centers; Multiple Residential Dwelling; Duplex Dwelling; Street Townhouse. Laundry in the Partially Finished Basement. Property is Currently Fully Leased. Steps aways from Brampton Go station, Algoma University, Gage Park, GoodLife Fitness Centre, No Frills, Shoppers Drug Mart, McDonalds, Wendy's, Tim Hortons, etc. 3 Br Apartment upstairs with a deck and separate entrance from the Parking Lot. Minutes from Highway 410/407/401. Steps Away from the Highrise Twin Tower Project "Bristol Place - Solmar Development Corp." Great Development Potential For a Mixed Use Multi Storey Building . Many Other Multi Storey Projects Coming in the Downtown Area **The City of Brampton is planning to extend the Hazel McCallion LRT (formerly Hurontario LRT) to Vodden Street. **The Etobicoke Creek Revitalization project, specifically the section from Vodden Street to Queen Street, is part of a larger initiative to improve flood protection and create new public spaces in Downtown Brampton.* (id:41954)
281 Main Street N
Brampton (Downtown Brampton), Ontario
CORNER LOT, MAJOR TRANSIT STATION AREA, OFFICIAL PLAN DESIGNATED - MIXED USE PROPERTY (INCLUDING RESIDENTIAL) Live & Work Opportunity; Residential/Commercial Mixed Use Building available on the most desirable street in Brampton with excellent location. Building Parking Lot with 6 Parkings in the Back Yard has two accesses; from Main St N and from Lorne Avenue as well. Ground Floor is Commercial or Industrial & 2nd Floor is Residential Usage as per Zonig By-Law. Many more commercial usages available via CMU3 (Commercial Mix Use 3) Zoning (Please refer the "other Property Information" attachment for more details on the top of the MLS listing) and DPS (Development Permit System) to bring any new Future Proposal. More Usages ; Art Gallery; Bed & Breakfast; Children's or Seniors Activity Centre; Commercial School; Community Club; Custom Workshop; Day Nursery; Dining Room Restaurant; Hotel; Medical Office; Personal Service Shop; Religious Institute; Service Shop; Alternate School Use and Adult Learning Centers; Multiple Residential Dwelling; Duplex Dwelling; Street Townhouse. Laundry in the Partially Finished Basement. Property is Currently Fully Leased. Steps aways from Brampton Go station, Algoma University, Gage Park, GoodLife Fitness Centre, No Frills, Shoppers Drug Mart, McDonalds, Wendy's, Tim Hortons, etc. 3 Br Apartment upstairs with a deck and separate entrance from the Parking Lot. Minutes from Highway 410/407/401. Steps Away from the Highrise Twin Tower Project "Bristol Place - Solmar Development Corp." Great Development Potential For a Mixed Use Multi Storey Building . Many Other Multi Storey Projects Coming in the Downtown Area **The City of Brampton is planning to extend the Hazel McCallion LRT (formerly Hurontario LRT) to Vodden Street. **The Etobicoke Creek Revitalization project, specifically the section from Vodden Street to Queen Street, is part of a larger initiative to improve flood protection and create new public spaces in Downtown Brampton.* (id:41954)
