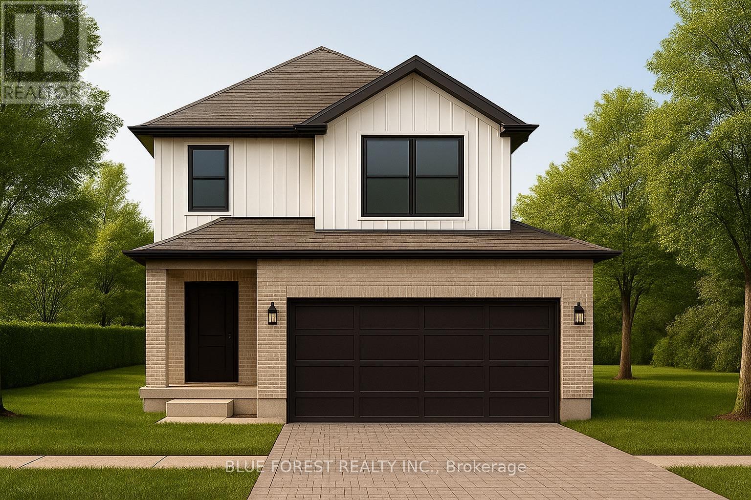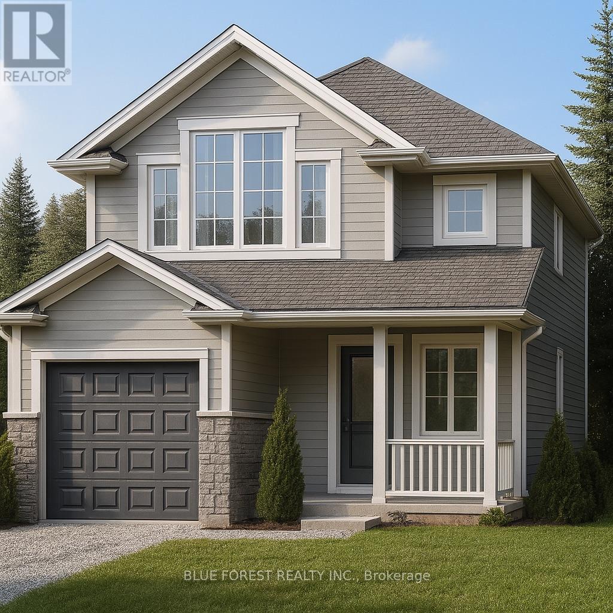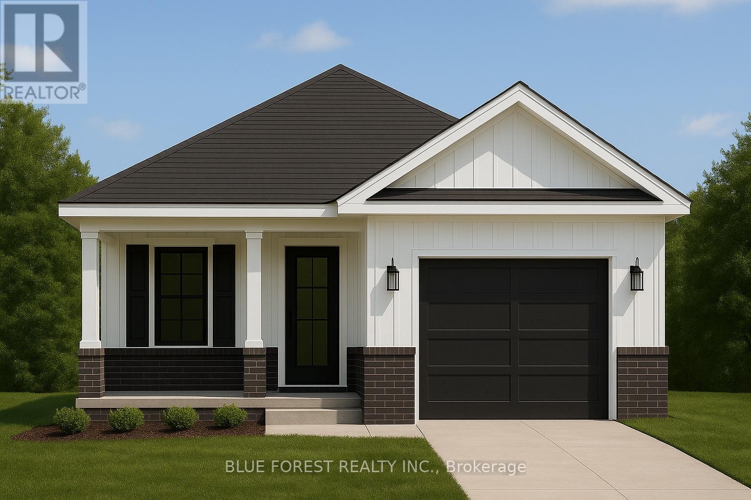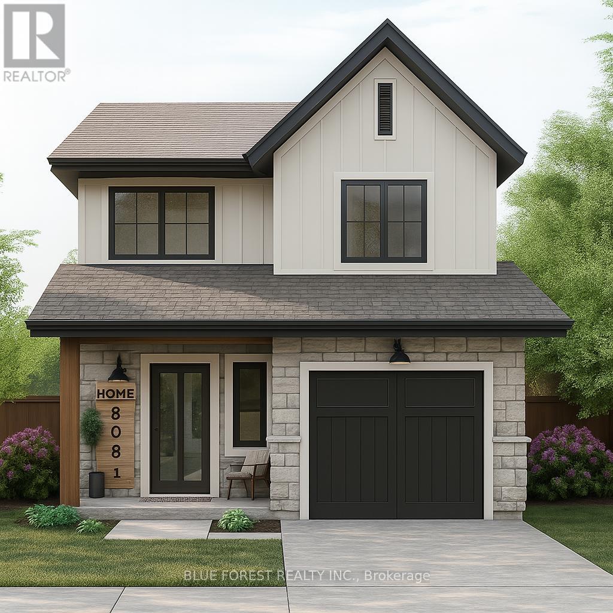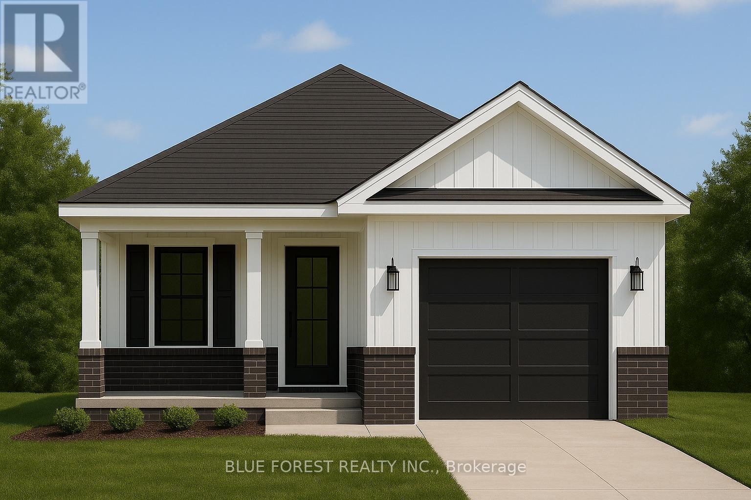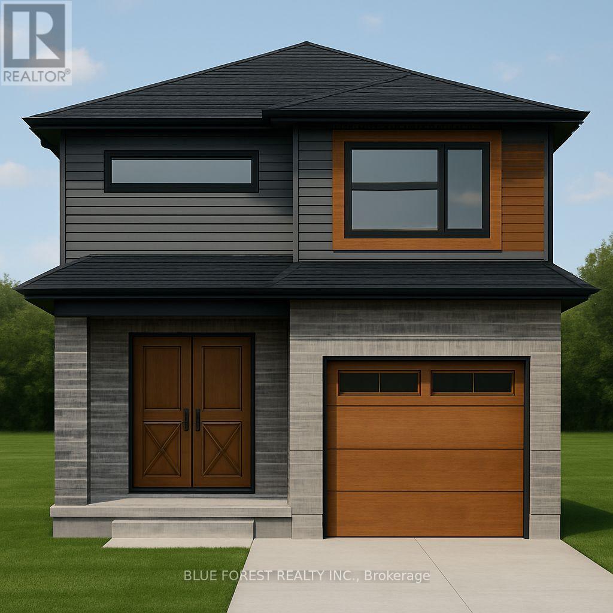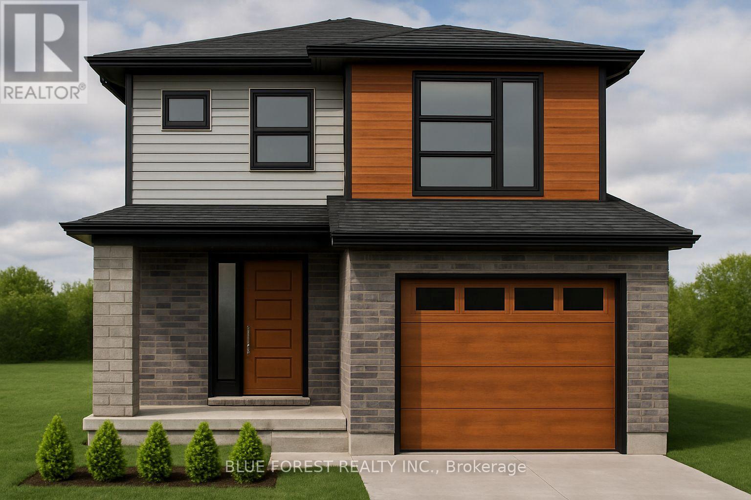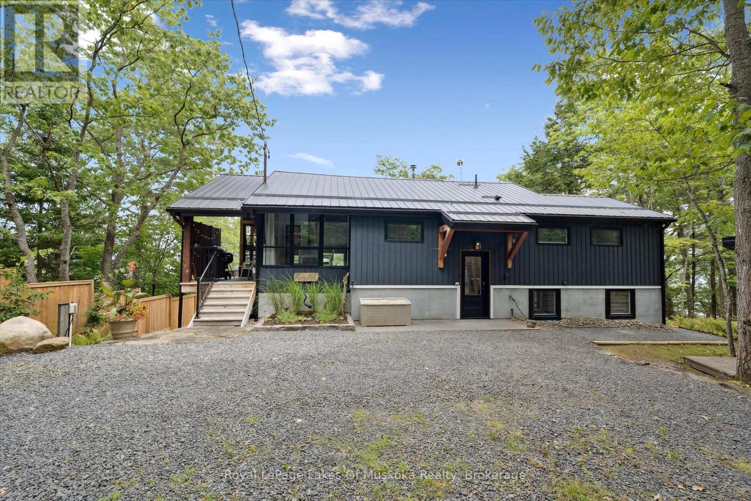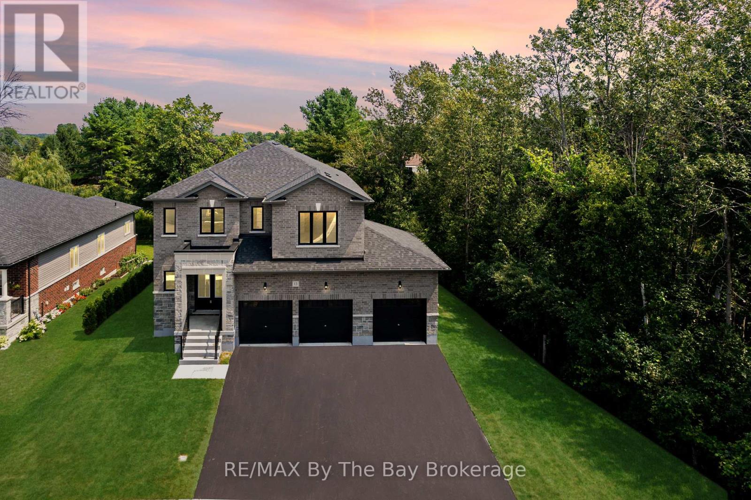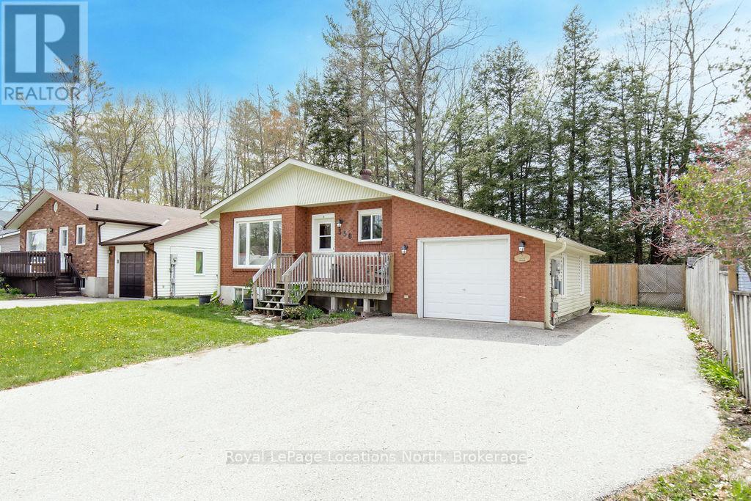Lot 33 Beer Crescent
Strathroy-Caradoc (Nw), Ontario
Introducing the Talisman II by Patzer Homes a beautifully designed two-storey home offering 1,707 sq. ft. of thoughtfully laid out living space. The main floor welcomes you with a bright and spacious foyer, leading into an open-concept layout ideal for modern family living. The kitchen features a breakfast bar and flows seamlessly into the dining area and large great room, making entertaining a breeze. A convenient powder room and inside access to the double garage complete the main level.Upstairs, youll find three generously sized bedrooms including a spacious primary suite with a walk-in closet and private ensuite bath. Two additional bedrooms share a full 4-piece bathroom. A perfect blend of functionality and comfort, the Talisman II is ideal for growing families or those looking for stylish, low-maintenance living. TO BE BUILT! Other lots and designs available. Price based on base lot, premiums extra. Check out more plans at BUCHANANCROSSINGS.COM ** This is a linked property.** (id:41954)
Lot 31 Beer Crescent
Strathroy-Caradoc (Nw), Ontario
Welcome to "The Mackenzie".This 1,500 sq.ft two-storey design balances open-concept living with defined spaces. The main floor features a central kitchen with breakfast bar, adjoining dining area, and a comfortable living room that opens to the backyard. Upstairs, three bedrooms include a primary suite with a large closet. A 4-pc bath completes this second level. The build is ideal for families who value both gathering spaces and private retreats.TO BE BUILT! Other lots and designs available.Price based on base lot, premiums extra. Check out more plans at BUCHANANCROSSINGS.COM ** This is a linked property.** (id:41954)
Lot 35 Beer Crescent
Strathroy-Caradoc (Nw), Ontario
Welcome to The Briarwood by Patzer Homes a beautifully designed new build offering stylish and efficient one-floor living. This thoughtfully laid-out bungalow features three bedrooms and a full bath, ideal for families, first-time buyers, or those looking to downsize without compromising comfort. Step into the open-concept living and dining area filled with natural light, perfect for relaxing or hosting guests. The kitchen offers plenty of counter space, a functional layout with direct access to the backyard great for everyday living and entertaining.The primary bedroom is tucked at the back of the home for added privacy, while two additional bedrooms offer flexible space for kids, guests, or a home office. A modern full bathroom and linen closet are conveniently located nearby. Take advantage of the flexiblity of this design with the option to have 2 bedrooms and an added en-suite bathroom. The lower level provides a full unfinished basement with rough-in for a future bathroom, laundry area, utility room, and plenty of space to add additional bedrooms while still having lots of storage space. A charming covered front porch adds curb appeal, and the attached garage with inside entry offers both convenience and extra storage space.The Briarwood is the perfect blend of comfort, style, and functionality in a compact and manageable footprint ready for you to make it home. TO BE BUILT! other lots and designs available. Price based on base lot, premiums extra. Check out more plans at BUCHANANCROSSINGS.COM ** This is a linked property.** (id:41954)
Lot 34 Beer Crescent
Strathroy-Caradoc (Nw), Ontario
Welcome to "The Senna" this 1,540 sq.ft 2-storey home offers an open main floor that brings the kitchen, dining, and living spaces together for easy everyday living and entertaining. The kitchen features ample counter space and a central island, while the upper floor houses three comfortable bedrooms, including a primary with 4-pc ensuite and ample closet space. Enjoy the convenience of having a full laundry room on the second floor and additional 4-pc bathroom servicing the remaining 2 bedrooms. TO BE BUILT! Other lots and designs available. Price based on base lot, premiums extra. Check out more plans at BUCHANANCROSSINGS.COM ** This is a linked property.** (id:41954)
2819 Buroak Drive
London North (North S), Ontario
TO BE BUILT! Hazzard Homes presents The Kerry, featuring 2366 sq ft of expertly designed, premium living space in desirable Foxfield subdivision. Enter through the double front doors through to the bright open concept main floor featuring Hardwood flooring throughout main level; staircase with black metal spindles; kitchen with custom cabinetry, quartz/granite countertops, island with breakfast bar, stainless steel chimney style range hood and pantry with sink and cabinetry; expansive bright great room with 7' high windows/patio slider; generous mudroom; and bright den. There are 4 bedrooms on the second level including primary suite with 5-piece ensuite (tiled shower with glass enclosure, quartz countertops, double sinks) and walk in closet; convenient second primary suite and 3rd and 4th bedrooms sharing a jack and Jill bathroom. The expansive unfinished basement is ready for your personal touch/development. Other features include: stainless steel chimney style range hood, pot lights, lighting allowance, roughed in basement bathroom, and more. Other lots and plans to choose from (id:41954)
Lot 30 Beer Crescent
Strathroy-Caradoc (Nw), Ontario
Welcome to The Briarwood by Patzer Homes a beautifully designed new build offering stylish and efficient one-floor living. This thoughtfully laid-out bungalow features three bedrooms and a full bath, ideal for families, first-time buyers, or those looking to downsize without compromising comfort. Step into the open-concept living and dining area filled with natural light, perfect for relaxing or hosting guests. The kitchen offers plenty of counter space, a functional layout with direct access to the backyard great for everyday living and entertaining.The primary bedroom is tucked at the back of the home for added privacy, while two additional bedrooms offer flexible space for kids, guests, or a home office. A modern full bathroom and linen closet are conveniently located nearby. Take advantage of the flexiblity of this design with the option to have 2 bedrooms and an added en-suite bathroom. The lower level provides a full unfinished basement with rough-in for a future bathroom, laundry area, utility room, and plenty of space to add additional bedrooms while still having lots of storage space. A charming covered front porch adds curb appeal, and the attached garage with inside entry offers both convenience and extra storage space.The Briarwood is the perfect blend of comfort, style, and functionality in a compact and manageable footprint ready for you to make it home. TO BE BUILT! other lots and designs available. Price based on base lot, premiums extra. Check out more plans at BUCHANANCROSSINGS.COM ** This is a linked property.** (id:41954)
Lot 90 Beer Crescent
Strathroy-Caradoc (Nw), Ontario
Bakker Design & Build Inc presents "The Abbey". Offering 1,946 sq.ft., The Abbey delivers style, space, and versatility across two floors. The open main floor layout features a large living room, a family-friendly dining space, and a kitchen with plenty of counter space and storage. Upstairs, four bedrooms provide flexibility for family, guests, or a home office, while the primary suite offers a private retreat with an 4-pc ensuite bath and walk-in closet. A full bath and dedicated laundry room on this floor adds everyday convenience. The basement offers future living space with a rough-in for a three-piece bath, making this home as adaptable as it is inviting. TO BE BUILT! Other lots and designs available. Price based on base lot, premiums extra. Check out more plans at BUCHANANCROSSINGS.COM ** This is a linked property.** (id:41954)
Lot 91 Beer Crescent
Strathroy-Caradoc (Nw), Ontario
Welcome to "The Tova" Offering 1,827 sq.ft, is a beautifully balanced two-storey design. The open-concept main level blends a bright living room, spacious dining area, and modern kitchen, creating a natural hub for family life. Upstairs, three well-proportioned bedrooms include a private primary suite with an 4pc ensuite bath and generous closet space. The additional full bath and convenient laundry room make daily routines a breeze. The lower level offers future development potential, with space for a recreation room, extra bedroom, and a rough-in for a three-piece bathperfect for growing families or guests. TO BE BUILT! Other lots and designs available. Price based on base lot, premiums extra. Check out more plans at BUCHANANCROSSINGS.COM ** This is a linked property.** (id:41954)
219 Rowanwood Lane
Huntsville (Stephenson), Ontario
Nestled on the serene shores of Mary Lake, this impeccably updated bungalow offers the opportunity to experience the ultimate in lakefront living. Over 40 miles of boating waters and easy access to the vibrant town of Huntsville, this stunning cottage is truly one to be seen. Unobstructed views of the lake from nearly every room. The property's position ensures the utmost privacy and tranquility while still allowing you to take full advantage of the breathtaking surroundings.This home has undergone extensive renovations, ensuring that all the hard work has been done for you.The bungalow is properly raised to enjoy a full walk-out basement, new windows (90%), metal roof, spray foam insulation, the property is as energy-efficient as it is stunning. New Biofilter septic system, UV system and new furnace & AC system ensure comfort year-round.The bright and open living room flows seamlessly into the newly added three-season screened-in sunroom, perfect for enjoying the outdoors in comfort. The main floor features two bedrooms complemented by an updated bathroom with rain shower, and convenient main floor laundry. All 4 bedrooms include walkouts to the lake-facing decks. Lower level offers two bedrooms, as well as a roughed-in bath. Step outside and enjoy beautifully designed outdoor spaces including a new patio, walkways, and seating areas perfect for entertaining guests or unwinding by the lake. Glass railings allow unobstructed views of the lake while adding a sleek, modern aesthetic. The property boats a private dock & boat lift, ideal for your water toys or simply relaxing on the water. Paved driveway with level parking to your front entrance. An approved site plan for a 12 X18 garage, giving you future flexibility for additional storage or a dedicated space for your toys. With its close proximity to the town of Huntsville, enjoy all the amenities of a charming, vibrant community while maintaining complete peace and privacy at your own lakeside address. (id:41954)
13 Emerald Street
Wasaga Beach, Ontario
Welcome to the Aspen Elevation "A" by Baycliffe Communities a stunning executive home perfectly situated on a premium corner lot with a rare triple-car garage and fully paved triple driveway. Featuring all brick and stone exterior, upgraded black windows and hardware, and unmatched curb appeal make this property a true standout. Inside you will find a bright spacious foyer opening to an elegant floor plan featuring hardwood flooring throughout the main level, wrought iron spindles, a main floor office with glass French doors, a formal dining room, and a light-filled living area perfect for entertaining. The upgraded kitchen offers premium cabinetry & pantry, quartz counters, and a large island. The main level also includes a large laundry room with access to the triple-car garage. Upstairs you will find 4 spacious bedrooms, each with its own walk-in closet. The second and third bedrooms share a Jack & Jill bathroom, while the fourth bedroom enjoys its own private ensuite. The primary suite is a luxurious retreat with a 5-piece spa-inspired ensuite featuring a free-standing soaker tub, glass shower, and dual sinks and walk-in closets. Lower level ready for your finishing touches, rough in bathroom and a Cold Storage perfect for wine, pantry goods or seasonal items. Tarion Warranty included. Located just minutes from schools, shopping, trails, and the Worlds longest freshwater beach, and only 15 minutes to Collingwood and 20 minutes to Blue Mountain Resort, Ontario's largest ski destination (id:41954)
350 Zoo Park Road
Wasaga Beach, Ontario
Welcome to 350 Zoo Park, a legal duplex in a great location, just a short walk to shops, transit, and the beach. This home sits on a 55 ft x 90 ft lot and offers a total of 1,958 sq. ft. of living space, with 1,066 sq. ft. on the main floor and 892 sq. ft. on the lower level.The property has seen some important updates, including a new roof, new eavestrough, and a furnace replaced in 2021. The backyard is fully fenced, and there's parking for up to five cars. Inside, the main unit features three bedrooms and one bathroom, with an open layout and vinyl plank flooring throughout. The unit has been freshly painted and includes a new dishwasher, stove, and washer/dryer. It has its own 100-amp electrical panel, and extra storage in the garage.The lower unit has two bedrooms and one bathroom, with a newer kitchen and vinyl plank flooring. It also has its own laundry, 100-amp electrical panel, and a good-sized storage space. The home is move-in ready and has no tenants, making it a great option for homeowners or investors! It could also easily be converted back to a single connected dwelling. (id:41954)
14 Jarrett Court
Vaughan (Maple), Ontario
Spacious & Modern 4+1 Bedroom Townhome with Finished Basement Step into your dream home with this stunning 4 + i bedroom, 4-bathroom townhome, designed for families or those craving extra space. This beautifully crafted property features a fully finished basement, complete with a cozy living room and a versatile fifth bedroom, perfect for guests, a home office, or a private retreat.Key Features:4+1 Bedrooms: Four generously sized upstairs bedrooms plus an additional bedroom in the basement. Gazebo and the BBQ in the backyard, offering ample space for family, work, or hobbies. This townhouse is attached with the neighbor at Kitchen only.Finished Basement: A welcoming living room and extra bedroom create a flexible space for entertainment, extended family, or a quiet escape.Enjoy year-round comfort with a recently installed, energy-efficient air conditioning, heating system Window and Roof shingles.Design with plenty of natural light, fostering a warm and inviting atmosphere.Prime Location: Close to e.g., English and French schools, Wonderland, shopping, fransit, blending convenience with lifestyle.This move-in-ready townhome combines modern upgrades with abundant bedroom space, making it ideal for growing families or discerning buyers. Don't miss this opportunity-schedule a viewing today! (id:41954)
