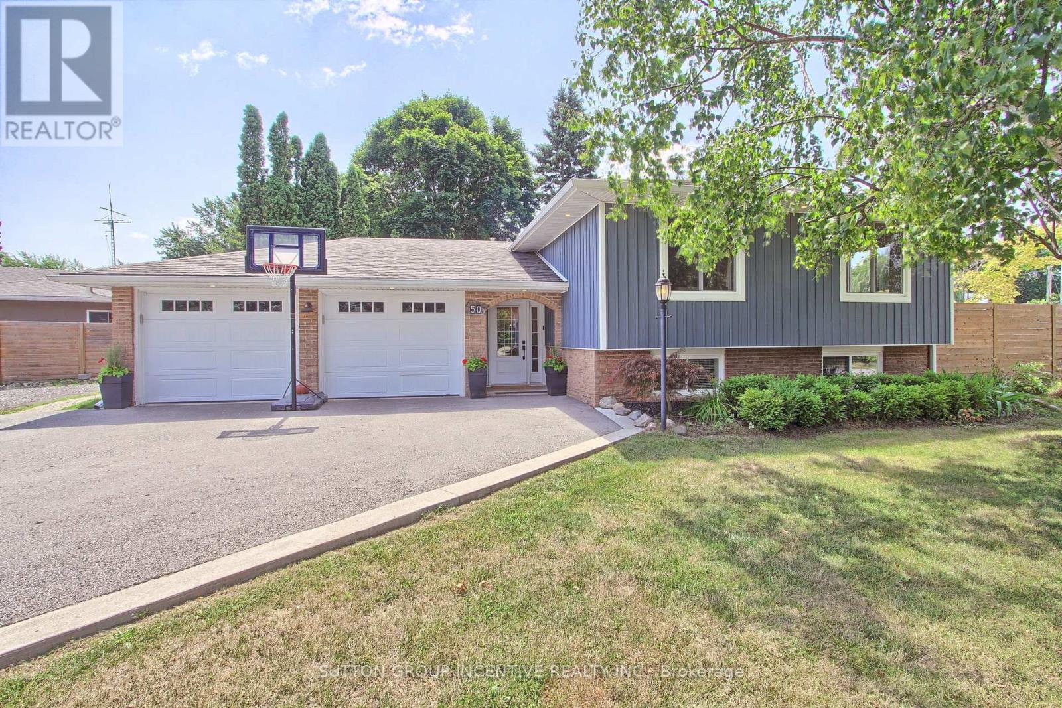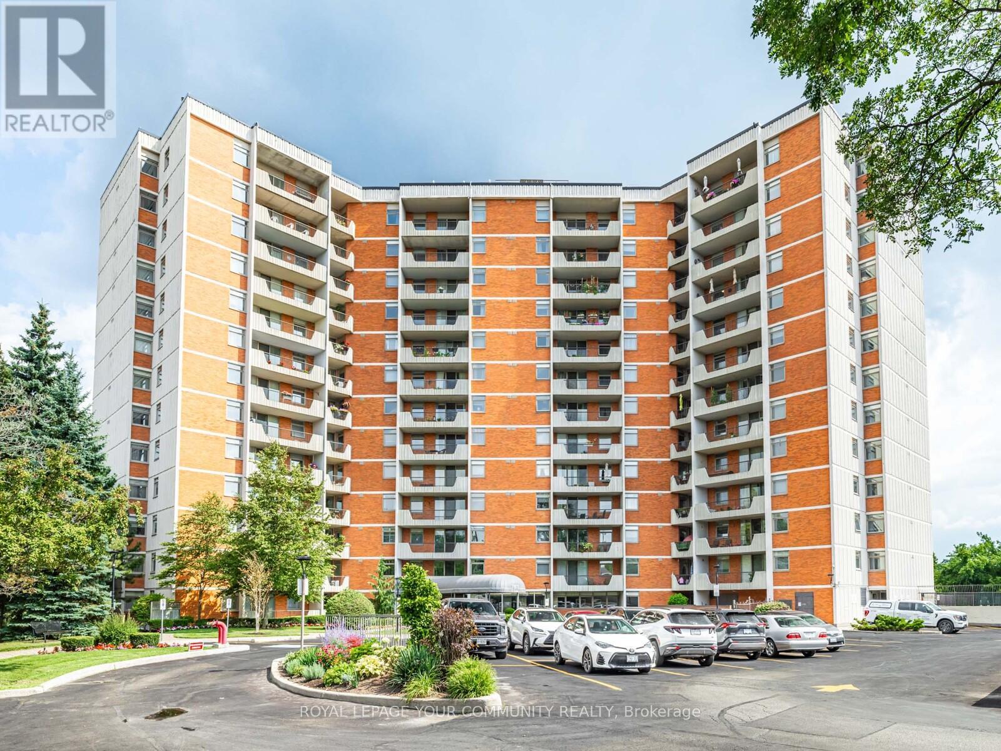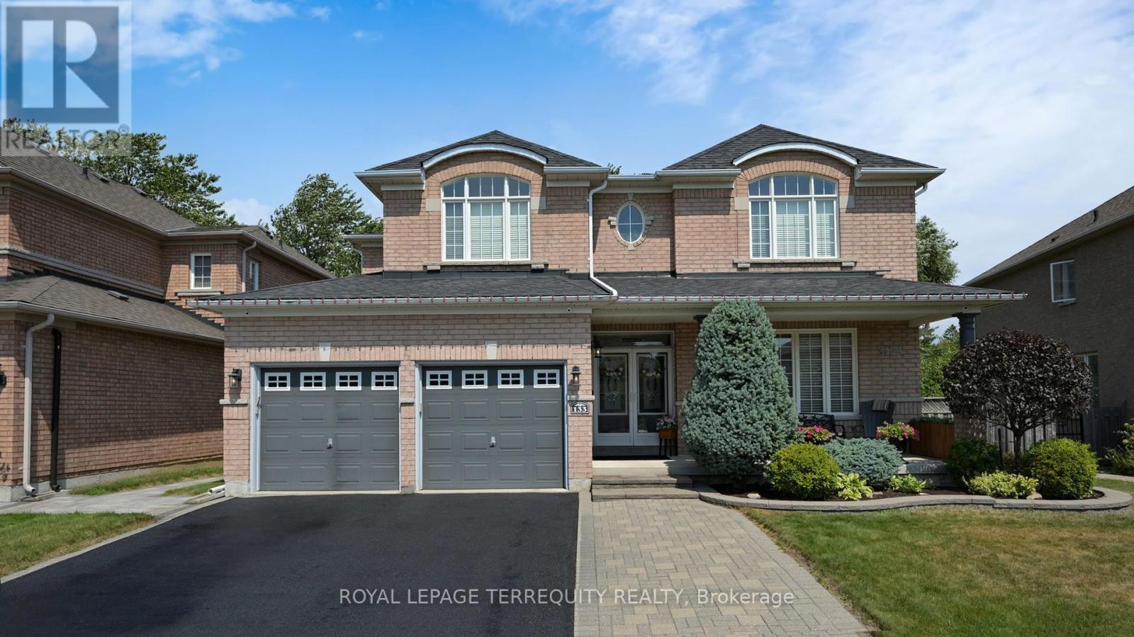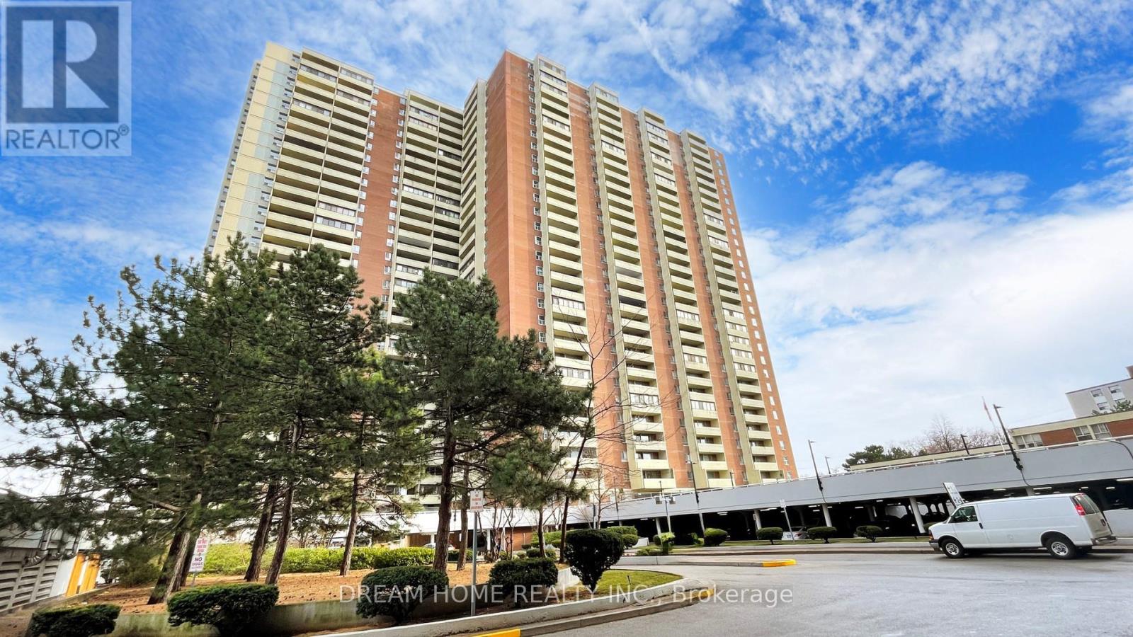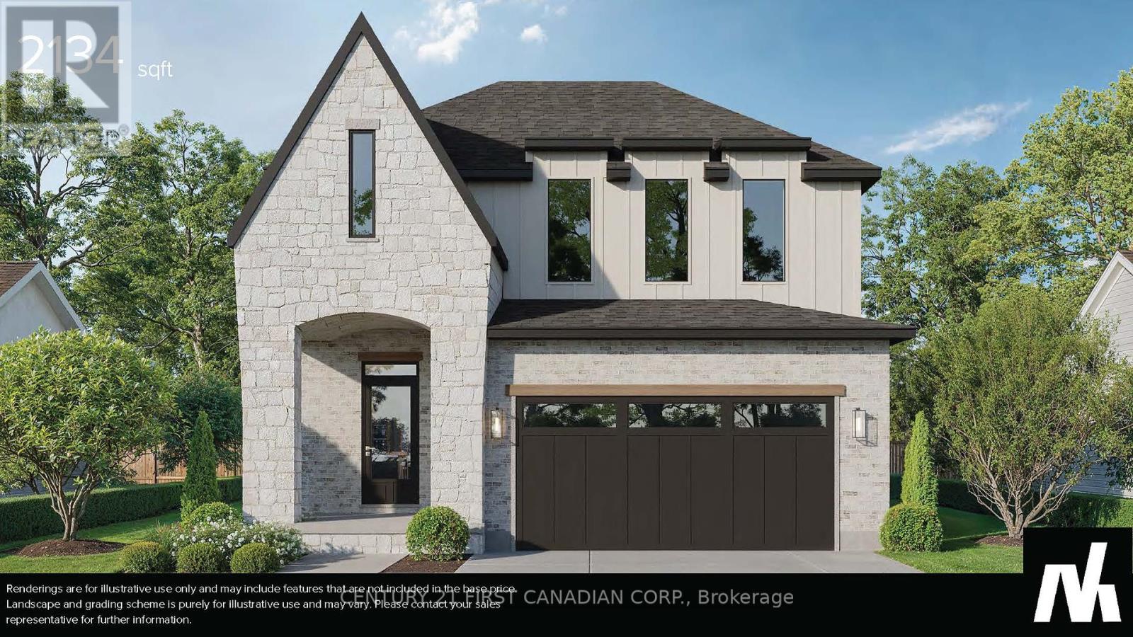27 Moreau Way
Springwater (Centre Vespra), Ontario
Welcome to 3 years old beautiful home with triple car garages in Stonemanor Woods neighborhood. This home is contemporary style , high ceiling, open layout bring in a lot natural light . Finished from top to bottom by the builder with over 300K premium upgrade 10' main floor & 9' on 2nd floor, 8' tall doors & archways, tall windows on main floor, coffered ceiling living & dining, open staircase to basement with custom handrail & iron pickets , 48'' tall windows in basement look out to backyard, engineering hardwood, upgrade large porcelaintile, potted lights. Custom chef kitchen with tall cabinets, soft close doors, glass door pantry, island, quartz counter, 9" deep sink, 6 burners KitchenAid gas stove, 48" JennAir fridge, built in MW oven. Four generously sized bedrooms including a luxurious primary suite complete with W.I.C & an ensuite feature double sinks, quartz counter, free standing tub, large glass shower for spa like experience. 3pcs rough-in washroom in basement. Natural gas hook up for BBQ on deck. Step outside with fully fenced backyard with plenty of space for future a pool & outdoor entertaining. Enjoy the greenery , walking trail close by, minutes to Snow Valley Ski Resort, Barrie Hill farm, Georgian Mall, amenities, restaurant, theatre, easy access to Highway 400 & downtown Barrie. (id:41954)
1 Pine Ridge Trail
Oro-Medonte (Horseshoe Valley), Ontario
Discover Your Perfect Escape in Horseshoe Valley at 1 Pine Ridge Trail. Welcome to a rare opportunity to own a slice of serenity in one of the most sought-after communities for those looking to trade city chaos for natures calm. Tucked away on a private, mature treed lot with only neighbours to one side and backing onto golf course, this home offers the kind of peace and privacy that's becoming harder to find. Set in the heart of Horseshoe Valley, this property gives you year-round access to amenities: ski or golf at Horseshoe Resort, relax at the renowned Vetta Nordic Spa, explore scenic walking and biking trails, and enjoy nearby golf courses. Daily conveniences are just minutes away with a local grocery store, restaurants, pharmacy, and families will appreciate a brand-new elementary school opening in September 2025. Inside, this home exudes warmth and charm with hardwood floors, bright sun-filled windows, and two cozy gas fireplaces. The versatile loft makes the perfect 4th bedroom, home office, or entertainment space. The finished basement provides even more living area and a sauna ideal for a peaceful retreat. The expansive deck spans the length of the house, offering tranquil views of the trees and nature. Enjoy direct walkouts to the deck from both the primary bedroom and the main living room perfect for morning coffee or evening gatherings. This home also features an extra wide 2 car garage, a wheelchair lift and ample parking in the driveway. Whether you are an outdoor enthusiast or simply seeking a peaceful retreat, this home offers the perfect balance of nature, privacy, and lifestyle all less than 90 minutes from the GTA. ***New roof July 2025 and newer furnace and A/C March 2022*** (id:41954)
7 - 21 Evergreen Court
Barrie (Ardagh), Ontario
Bright 3-Bedroom, 2-Storey Condo with Ravine Views South Barrie Unique 3-bed, 1-bath condo in an 8-plex with private street-level entry and parking at your door. Located in a quiet, traffic-safe cul-de-sac with school bus pick-up just 30m away. Spacious living room features a cozy gas fireplace, large windows, and sunny southerly exposure. Walkout to a private deck overlooking a peaceful ravine perfect for relaxing. Unit is dated but priced accordingly, offering a great handyman's opportunity to renovate to your taste. Practical features include a large laundry room with storage, double coat closet, and a spacious bathroom with linen closet, built-in shelves, and full-size tub. Domestic water is included in fees. Enjoy Timberwalk amenities: outdoor pool, gym, tennis court, party room, sauna, landscaped grounds, on-site management, and nearby playgrounds. In winter, snow removal reaches your door and parking space; extra parking $35/month. Prime South Barrie location minutes to Hwy 400, shops, schools, and transit. Steps from the Rec Centre and Timberwalk office. SCC 131 has the lowest fees in Timberwalk and a healthy reserve fund. Quick Facts: 3 beds, 1 bath, 2-storey, ravine view, parking included. *For Additional Property Details Click The Brochure Icon Below* (id:41954)
50 Marine Drive
Innisfil, Ontario
Sought after neighbourhood, Prime Gilford location close to lakeside living within a short walking distance. Good Commuter access, approx. 45 minutes to Toronto, GO Train Stations within short drive. Premium corner lot on mature street with a park like setting. Fully fenced lot for privacy and Family Fun. Beautifully maintained home offering open concept living/dining, Fireplace in living area; Large eat in kitchen. Dining area has sliding glass doors to the oversized, private rear yard and deck . Home is sunlit and spacious with 3 bedrooms on the main floor and 2 bedrooms in basement. Lower level has a Large recreation room for family fun and entertaining, with new carpet for that warm and cozy feeling. Newer garage doors, eaves/soffits & exterior pot lights. Lots of parking for friends, family and toys! Lovely curb appeal & excellent value for premium recreational lifestyle. (id:41954)
508 - 7811 Yonge Street
Markham (Royal Orchard), Ontario
Welcome to an exceptionally well maintained 2 bedroom, 2 bath condo of the renowned "Thornhill Summit" that has been lovingly cared for by the same owner for over 40 years! (Never rented!) The building enjoys a multitude of amenities in the fabulous location of Old Thornhill Village, with renovated common areas and most recently, the Air Conditioning/Heating HVAC system. Nestled on a quiet floor, this unit boasts a spacious open concept living & dining room with access to a south facing and completely private balcony. The bright and functional kitchen has lots of cupboard & counter space perfect for everyday living with a handy breakfast bar that provides a ton of natural light. Primary suite offers an elegant 2 piece ensuite & large walk-in closet. Ample closet space & storage throughout including an oversized utility room with laundry facilities and shelving for organization. Enjoy the sparkling outdoor pool, sauna, gym, party room or a quiet library room to recharge or relax. Your friends and family will love all the Visitor Parking! All utilities included in maintenance fees keep expenses stress free! Walking distance to local shops, library, nature trails, restaurants, transit (including approved Royal Orchard Subway stop!) & schools. Close to the iconic Farmer's Market, 3 Golf Courses, Active Community Centre and Hwys 407 & 404! (id:41954)
1245 Huron Court
Innisfil (Alcona), Ontario
Get Ready To Fall In Love With 1245 Huron Court, A Beautifully Upgraded And Rarely Offered 3 Bedroom, 3 Bathroom Corner Townhouse In The Heart Of Alcona, One Of Innisfil's Most Vibrant And Growing Communities! Sitting On An Oversized Lot With A Double Car Garage, Double Driveway, And A Spacious Backyard, This Home Offers The Perfect Blend Of Space, Comfort, And Style. Inside, Enjoy A Long List Of Thoughtful Upgrades Including A Modern Kitchen And Bathrooms, Sleek Pot Lights Throughout, Updated Copper Electrical (100 Amp), And Refreshed Plumbing. The Convenient Mudroom With Direct Garage Access Features Wall Heating For Added Comfort, Along With A Gas Hookup In The Garage, Central Vacuum System, And Whole-Home Humidification That Add To The Homes Functionality, While Natural Gas Connections For The Stove, Dryer, And BBQ Offer Everyday Ease. The Fully Finished Basement Adds Even More Living Space And Features A Stylish Full Bathroom With A Glass Shower, A Generously Sized Rec Area, And Plenty Of Additional Storage. Recent Exterior Updates Include Asphalt Shingles, Windows And Doors, New Soffits, Eaves, Downspouts, And Concrete Work All Around Plus An Oversized Garage Door, Extra-Large Gazebo, And Garden Shed For All Your Storage And Outdoor Entertaining Needs. Perfectly Situated Just Minutes From Innisfil Beach Park, The Local Recreation Complex, Big Cedar Golf Club, Walmart, Costco, Highway 400, And The Barrie South GO Station, This Move-In Ready Home Checks Every Box And Delivers The Lifestyle You've Been Waiting For. Don't Miss Your Chance To Make It Yours! (id:41954)
133 Tideswell Boulevard
Toronto (Rouge), Ontario
Welcome to your private urban oasis. A stunning 5-bed, 5-bath home nestled on a quiet cul-de-sac in a prestigious, rarely available area of the Rouge. This property offers sophisticated living and resort-style relaxation. The backyard is an entertainer's dream! Set on a large lot (67ft wide at rear) backing onto green-space for ultimate privacy, the property features a two-level deck and spacious patio. The centerpiece is a heated, in-ground saltwater swimming pool, controlled by an automated system accessible from smartphone. A large covered front verandah provides a perfect spot to unwind while enjoying views of landscaping. A sun-filled main floor with 9-foot ceilings, includes hardwood and ceramic floors. The chef's dream kitchen boasts a large island, granite countertops, upgraded cabinets, a pantry, new SS fridge/stove and under-cabinet lighting. Enjoy your morning coffee from the upper deck, overlooking the pool. A cozy family room features a gas fireplace, while a convenient main-floor bedroom with double closet offers flexibility as a home office. The second level features four generously sized bedrooms, all with ensuite access. The primary suite is a true retreat with two walk-in closets and an ensuite bathroom featuring a luxurious soaker tub, separate glass shower and double vanity. Three additional bedrooms include double closets, large windows and ceiling fans. The lower level is perfect for entertaining, with a large recreation room, bathroom and walk-out to the backyard and pool area. A dedicated exercise room completes this ideal space. This home comes equipped with modern conveniences: alarm system, Nest doorbell, front security cameras, Ecobee thermostat, smart wall switches, potlights, landscape lighting, interlock pathways. All pool equipment, two GDO, central vacuum. Located close to Hwy 401, Rouge Hill GO Stn, Toronto Zoo, Rouge Beach, Rouge Nat Park. Close to schools/shopping. This home offers unparalleled convenience and lifestyle. (id:41954)
1815 - 5 Massey Square
Toronto (Crescent Town), Ontario
Bright And Spacious 3 Bedroom, 2 Washroom Condo Unit Has Private Balcony With Breathtaking Sunsets And City Views. 5-Minute Walk To Victoria Park Subway Station. Steps to Crescent Town Elementary School. Walk Distance to Oakridge Community Recreation Centre, Public Library (Dawes Road Branch). Short Drive To The Lively Danforths Many shops and Restaurants. Enjoy Nature At Nearby Taylor Creek Park, Dentonia Park, Taylor Creek Trail, Taylor-Massey Crk, and More. Wonderful Building Amenities Including Gym, Indoor Swimming Pool, Squash Courts, Sauna And 24-Hr security. Maintenance Fees Include All Utilities (Heat, Hydro & Water) For Your Convenience. (id:41954)
813 Capulet Lane
London North (North M), Ontario
Welcome to this charming detached home located in the desirable north area of London, Ontario! Offering approximately 2,000 sq.ft. of comfortable living space, this well-maintained residence features 3 spacious bedrooms on the second floor, including a master with a private ensuite bathroom and a second full bath serving the other two bedrooms.The main floor has been freshly painted and lightly updated, creating a bright and inviting atmosphere enhanced by abundant natural light throughout. The fully finished basement offers a large recreation room.Enjoy outdoor living with a fully fenced backyard complete with a deck and garden spaceideal for relaxing or entertaining. Parking is easy with an attached single garage plus additional driveway space.Situated in the sought-after north area close to schools, shopping, parks, and transit, this home combines convenience with a welcoming community feel. Dont miss the opportunity to make this lovely house your next home! ** This is a linked property.** (id:41954)
37 Bloomfield Drive
London North (North J), Ontario
This is the perfect opportunity to move into Sherwood Forest! Discover this charming and spacious home featuring 2+1 bedrooms and 2 full bathrooms, perfect for family living. The eat-in kitchen offers a cozy space for everyday meals, while the formal dining room is ideal for when guests arrive. The large family room, which is a fabulous space for entertaining, overlooks a stunning backyard and beautifully maintained gardens, creating an inviting atmosphere for gatherings. With plenty of parking options, including a convenient 2-car garage, this home combines functionality with elegance. Located within walking distance to Brescia College and Western University, it offers the perfect location for university professors and staff. If you are looking for an amazing home in a very beautiful neighbourhood, this home should definitely be on your list! (id:41954)
8 Sheldabren Street
North Middlesex (Alisa Craig), Ontario
UNDER CONSTRUCTION - Welcome to this beautifully designed, custom 3 bedroom, 2.5 bathroom home, offering 2134 sqft of thoughtfully crafted living space. You will be captivated by the open and airy feel, enhanced by 9-foot main floor walls and 8-foot doors that add a sense of grandeur. The main floor will feature hardwood flooring seamlessly flowing through the spacious living areas, while plush carpeting provides warmth and comfort in the bedrooms. The heart of the home is the upgraded kitchen, complete with an upgraded cabinetry package, ceiling height cabinets, and quartz countertops. Walk-in pantry and mudroom cabinetry offer additional storage, ensuring both style and functionality. A gas fireplace serves as a cozy focal point in the living area, adding warmth and charm to the space. Upstairs, the primary suite is a true retreat, boasting a luxurious ensuite with a soaker tub and a large walk-in closet for ample storage. The secondary bedrooms are spacious and well appointed, making this home perfect for families or for those who like the extra space. Every detail in this home has been carefully selected to offer a blend of comfort and style. Don't miss your chance to own this exceptional new build! Taxes & assessed value yet to be determined. Rendition is for illustration purposes only, & construction materials may be changed. (id:41954)
4503 - 45 Charles Street E
Toronto (Church-Yonge Corridor), Ontario
High above the city on the 45th floor, this studio feels like your personal perch in the sky. Wake up with the CN Tower in view, sip your morning coffee on a balcony that stretches the width of your home, and step out into one of Toronto's most vibrant pockets - Bloor-Yorkville, Yonge Street, and the subway are literally at your doorstep. Inside, every detail is designed for style and function. The sleek kitchen flows seamlessly into matching hallway closets, a custom feature unique to this building. Rich dark cabinetry, newer tile from the front door through the kitchen, and a layout that fits your couch, TV, desk, bed, and high-top table make the space both polished and practical. In the bathroom, a glass-enclosed shower and soft undermount vanity lighting give you that boutique-hotel glow for your nightly wind-down. Life here isn't just about your suite, its about the full experience. Host guests in the stylish lounges, challenge friends in the state of the art games room, or hit the gym without ever stepping outside. Additional amenities include a full-time concierge, a sauna, a rooftop terrace with BBQs, a party room, theatre room, billiards room, pet spa, work stations and guest suites. And with your own locker, you actually have space for all the gear that fuels your city adventures. This isn't just a place to live. Its the lifestyle you've been chasing - downtown energy, sky-high views, and a space that's as smart as it is stylish. (id:41954)



