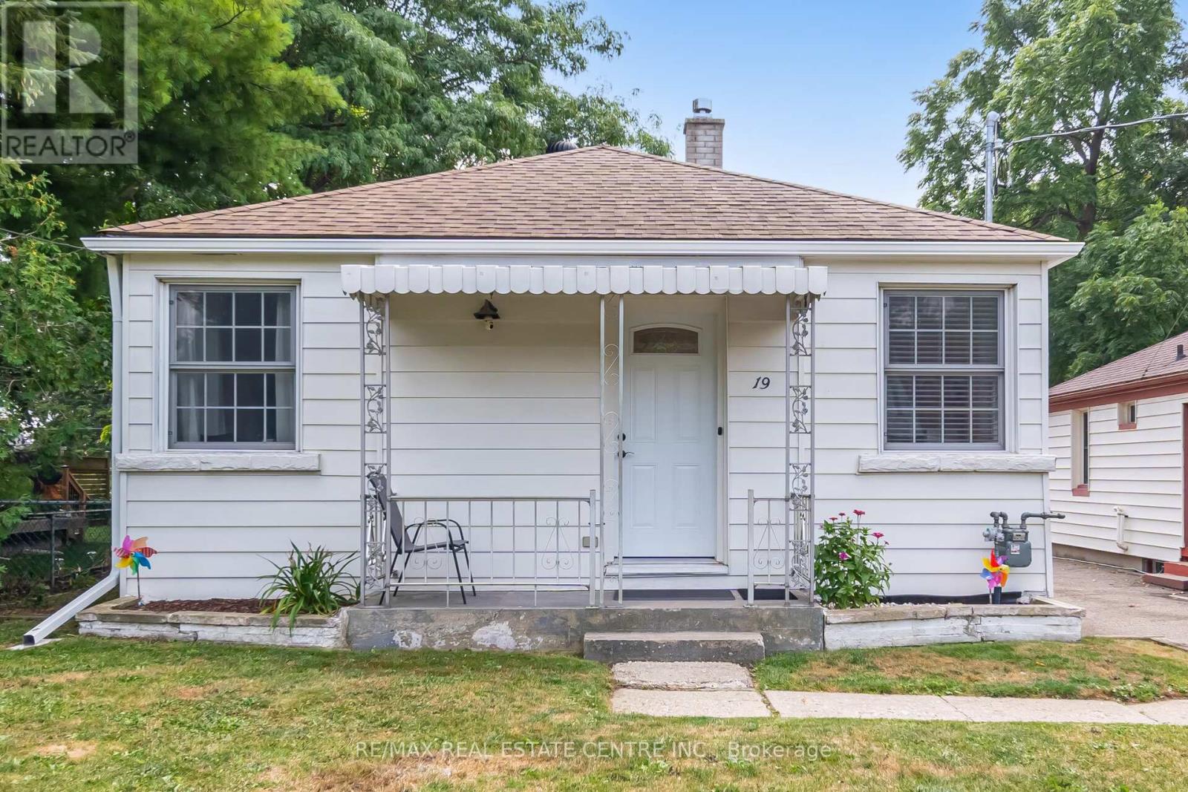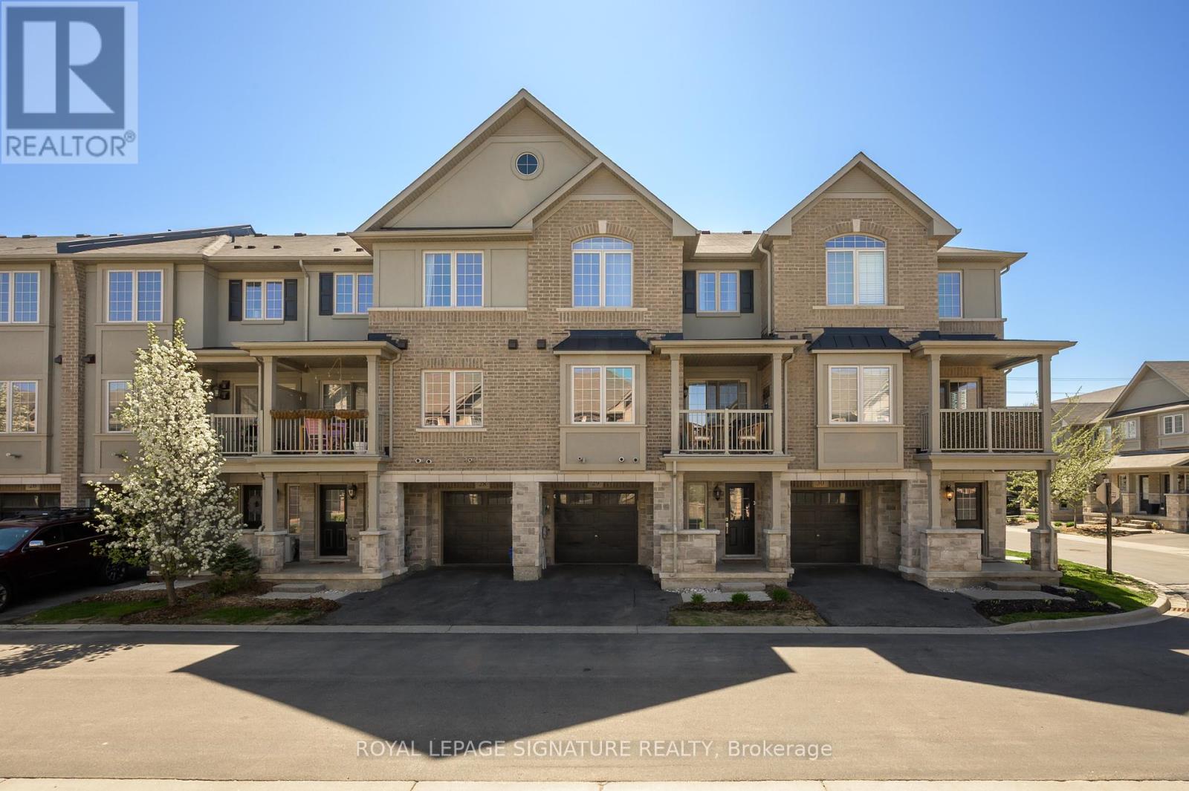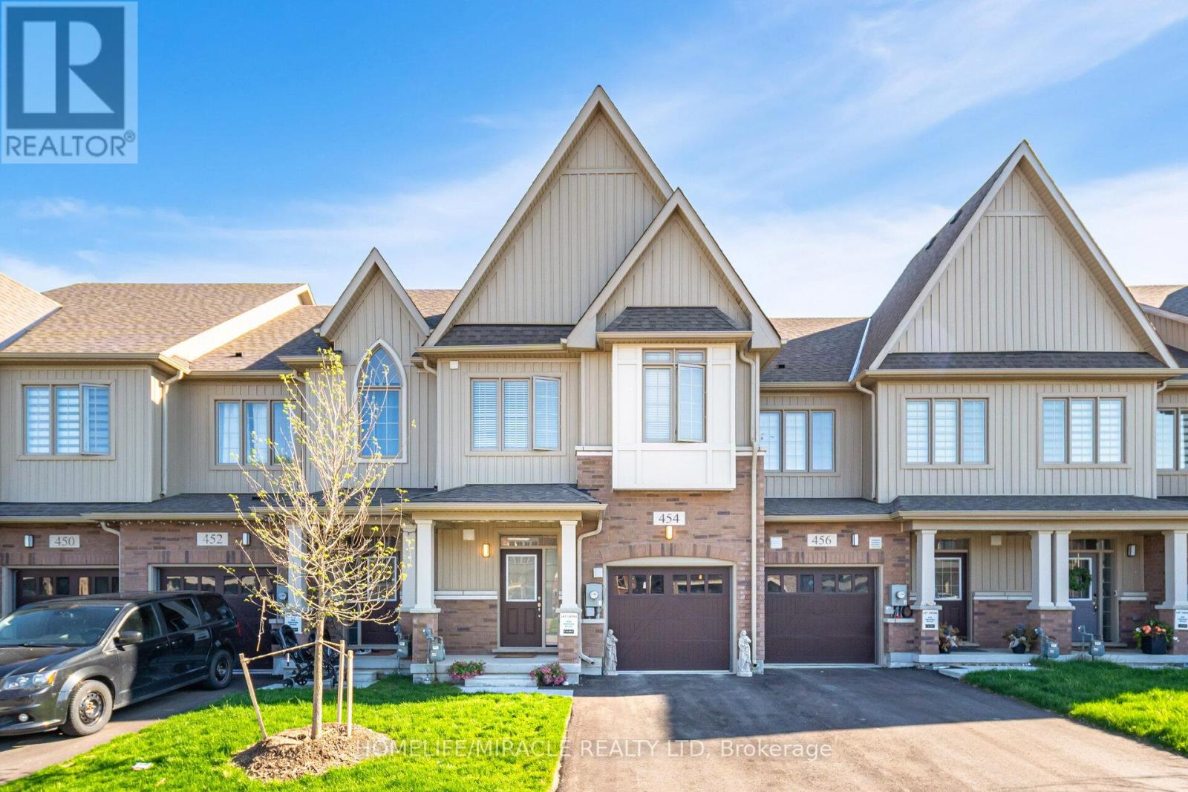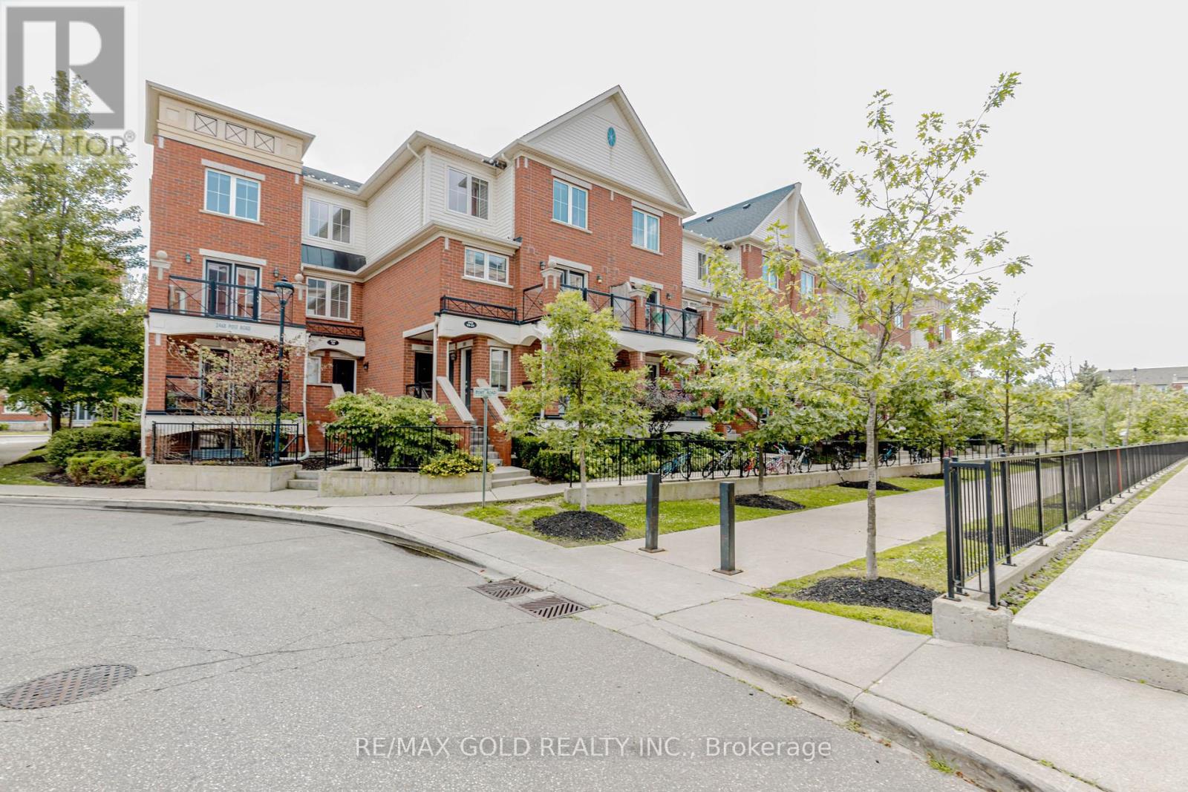19 Seneca Drive
Kitchener, Ontario
Welcome to this warm, inviting and updated detached Bungalow in a great family friendly neighborhood that offers a bright and airy rooms, with a functional floor plan. A perfect choice for a small family both in everyday living and elegant entertaining. This home is equipped with 2 bedrooms, a full 4-piece bath and Kitchen on the main level and additionally, there is a finished Basement that features , 1 bedroom with closets & window, 1 spacious living room, one 3 PC bathroom and laundry room. The separate entrance enhances the comfort for the basement living space. The beautiful backyard with Deck & permanent awning enables you to relax and guest entertaining to highest level. Shared driveway leads to 3 parking spot in the back yard. Close proximity to highway access, Shopping, Restaurants, Hospital, Community / recreation center, School, Parks, Place of worship and Public transit. This home, in all of its charm is meticulously maintained and move in ready. Owned Water heater (2022), Heat Pump (2024), Ecobee Smart temperature control (2024), Attic Insulation (2025), Eavestrough (2024), Furnace (2020), Gas Stove (2021) (id:41954)
48 Hodgkins Avenue
Thorold (Allanburg/thorold South), Ontario
Zoned R2, pre-inspected, and packed with updates, this semi-detached home is a smart move for investors looking to grow their real estate portfolio, first-time buyers, families, and downsizers alike. Create two separate legal dwellings or enjoy it as a single home that's been well cared for and improved over time. Major upgrades include a new roof (July 2025), stained fence (July 2025), front/back doors (2025), deck and concrete pads (2019), mudroom addition (2018), garage (2015), AC (2015), windows (2014), updated plumbing with new stack (2014), and furnace (2013). The location seals the deal with a 3-minute walk to the public school, a 5-minute drive to amenities, and quick highway access that makes getting anywhere simple. Inside, a bright living room leads to a large eat-in kitchen with peninsula seating, stainless steel appliances, soft-close cabinetry, a dining area, and a convenient 2-piece powder room. The mudroom offers extra storage and backyard access, while the second level delivers three comfortable bedrooms and an updated 4-piece bath. Character is everywhere with exposed brick, modern light fixtures, and thoughtful accent walls that add style without sacrificing comfort. The lower level brings added potential, whether you need a home office, creative space, or storage. Outside, the back deck is made for slow mornings or evening gatherings, and the detached 23'3" x 15'5" garage adds flexibility. In a location that blends community charm with everyday convenience, this is a home that works for today's lifestyle and tomorrow's plans. (id:41954)
224 Shoreline Lane
Centre Hastings, Ontario
Absolutely stunning inside and out! Amazing double lot on the beautiful shores of Moira Lake. Spacious deck overlooks the lake, waterfront & dock, and facilitates BBQ, dining, entertaining, hanging out, or just relaxing. Inside, warm, organic tongue and groove pine ceilings & walls capture your attention and invite you in. The warmth continues with so many special features: Wood floors, natural stone fireplace w insert, picture windows across the entire lake-facing wall, live edge counter top, double sink in kitchen, cathedral ceilings, transom windows and natural radiant heat from back of fireplace in bedroom. So well-built! All on a private Cul de Sac location. The fun continues outdoors w two spacious bunkies, a 2-pc bath cabin, & a boathouse/cabana at the waterfront. In addition to boating, fishing and swimming, the firepit and horseshoe pits are also favourite activities. This is the whole package! (Note: 800 square feet is for main building only - does not include bunkies, additional bathroom or boathouse) (id:41954)
29 - 215 Dundas Street E
Hamilton (Waterdown), Ontario
Stunning 3-Storey Townhouse! This Home Features 1370 sq ft of open concept living space and packed with upgrades including hardwood floors on the 2nd floor and premium laminate flooring on the 3rd floor (no carpet!). The main floor is the ideal space for a home office! The 2nd floor has 9 foot ceilings and features a gorgeous kitchen with quartz counters, a large center island, backsplash, stainless steel appliances and a gas range. The dining room walks out to a large covered balcony which is perfect to BBQ and entertain all year round. 3rd Floor Has A Large Primary Bedroom with Walk-In Closet, a great sized 2nd Bedroom, Convenient Ensuite Laundry & 4 Piece Bathroom with upgraded shower tiles. Located Minutes From the 407 and Aldershot Go Station, Quick Access To Hwy 6 & All Major Amenities. This is one you don't want to miss! (id:41954)
11445 County 7 Road
Elizabethtown-Kitley, Ontario
CALLING ALL INVESTORS, RENOVATORS & FLIPPERS! Opportunity knocks - will you answer? This 3-bedroom, 2-bath home is ready for your creative touch. The previous owner started the transformation, but the final vision is yours to complete. Bring your tools, ideas, and design flair to unlock this property's full potential. Located in a sought-after neighborhood, the home features a spacious main floor with a bright living room, dedicated dining space, and functional kitchen layout perfect for a modern makeover. Whether you're looking to create a beautiful family home, a profitable flip, or ahigh-demand rental, the possibilities are endless. With motivated sellers and a price designed to move, this is your chance to score a great deal in todays market. Don't wait - opportunities like this don't last! (id:41954)
402 - 460 Dundas Street E
Hamilton (Waterdown), Ontario
Step into nearly 900 sq. ft. of modern living in this beautifully designed 2-bedroom, 2-bathroom condo built by the award-winning New Horizon Development Group. This corner unit features floor-to-ceiling windows that flood the space with natural light, stylish vinyl flooring, sleek quartz countertops, stainless steel appliances, and contemporary finishes throughout. Enjoy top-tier amenities including fully equipped fitness centres, party rooms, rooftop terraces, and secure bike storage. The unit also offers the convenience of in-suite laundry, two underground parking spaces, and one storage locker.Perfectly located just minutes from Burlington and a short 10-minute drive to Aldershot GO Station ideal for commuters. A true blend of style, comfort, and convenience! (id:41954)
454 Adelaide Street
Wellington North (Arthur), Ontario
!!Absolutely Gorgeous Freehold Townhome Built by Cachet Homes , Fully Upgraded comes with 3 Bedrooms & 3 Bathrooms. ,!! Separate Living Room & Family Room, Large Spacious Kitchen with Upgraded Cabinet & Counter Top , Breakfast Bar . !! Upgraded hardwood floor & tiles , Lots Of Windows Allowing Natural Light !! Good Sized Bedrooms ,Convenient 2nd Floor Laundry, Primary Bedroom comes with ensuite with Upgraded sink vanity & free standing Tub, Located in the heart of Arthur. Easy access to all amenities including Shops, Restaurants & Parks. Don't miss the opportunity to make this exceptional property your own. (id:41954)
163 Fano Drive
Hamilton (Butler), Ontario
Spacious 4-bedroom home on a huge, very private pie-shaped lot with mature trees, backing onto green space and city park with only two neighbours. Prime location near Rymal/Upper Wentworth, steps to schools, library, YMCA, plaza, and more. Main floor features 9 ceilings, hardwood/tile, solid oak spiral staircase, French doors, and large living/dining rooms. Family room with gas fireplace opens to eat-in kitchen and sunny dinette with bar seating. Patio doors lead to a pressure-treated deck with gas BBQ hookup. Primary suite with ensuite (Jacuzzi, walk-in shower, walk-in closet) plus 3 additional bedrooms. Full basement with 9 ceilings, brick/stone gas fireplace, 3-pc rough-in, ready for finishing. Recent updates include windows, garage door, and furnace. Central air, newer gas water heater, insulated 2-car garage, new roof (2014), upgraded kitchen with appliances included. (id:41954)
591 Woolwich Street
Guelph (Exhibition Park), Ontario
((Offers Anytime!)) Welcome Home! This classic, beautifully maintained 3-bedroom, two storey detached home, sits on a generous 42 x 110 foot lot, located in one of the most sought after communities. Unwind in a cozy sunroom, this home welcomes you with its timeless charm and finishes, beautiful hardwood floors and ample private parking. An incredible sense of community in the neighbourhood. Perfect for any family, professionals, retirees, & outdoor enthusiasts. Minutes to downtown, hospital, major stores, parks/trails and schools. (id:41954)
20 - 2468 Post Road
Oakville (Ro River Oaks), Ontario
Welcome to your new home in the highly sought-after Preserve neighbourhood of Oakville! This stunning, freshly painted 2-bedroom, 2-bathroom stacked townhouse is move-in ready and perfect for first-time buyers, downsizers, or savvy investors. With a great open-concept layout, this home offers comfort and style in one of the most desirable areas of the city. The main floor features a bright and spacious living area, a modern kitchen with brand-new stainless steel appliances, and a convenient powder room and laundry. The second floor offers a private retreat with two generously sized bedrooms and a full bathroom. Enjoy the ultimate convenience with one underground parking spot and a dedicated locker for all your storage needs. If you require additional parking, there are extra spots available for rent from other owners. The location is simply unbeatable, situated near Dundas Street West and Sixth Line, you're just moments away from everything you need. Walk to shopping centers, excellent schools, and beautiful parks. Enjoy easy access to public transit, Oakville Trafalgar Memorial Hospital, and major highways, making your commute a breeze. Don't miss this opportunity to own a piece of Oakville's best! Flexible possession is available, so you can move in whenever you're ready. This is more than just a home; it's a lifestyle waiting for you. Schedule your private showing today! (id:41954)
17 Regis Circle
Brampton (Vales Of Castlemore North), Ontario
(WOW) Absolute Show Stopper. Almost 3200 Sf of Mesmerizing Luxury. 4+ 3 Bedrooms ***LEGAL BASEMENT** Apartment In Prestigious Highland Of Castlemore Area Of Brampton. Open To Above Family Room With Huge Study On Main Level Full 3 Washrooms On 2nd Level. Child Safe Street, Steps To Mount Royal Public School And Catholic School. Stamped Concrete Driveway For Extra Parking. !!!Book Your Showings Today And You Will Be Happy You Did!!! (id:41954)
1 Vision Way
Brampton (Vales Of Castlemore), Ontario
Absolutely stunning gem in the prestigious Vales of Castlemore, situated on a rare oversized and professionally landscaped corner lot. This home is loaded with high-end upgrades and offers exceptional space, comfort, and functionality. Featuring 9-ft ceilings on both the main and second floors, along with soaring ceilings over 9 ft in the finished basement, the home exudes a bright, open, and airy loft-like feel. Enjoy brand-new hardwood flooring throughout, smooth ceilings, modern LED pot lights, and elegant lighting fixtures. The beautifully renovated kitchen showcases quartz countertops, premium stainless steel appliances, and a brand new custom-built servery (2024)perfect for entertaining. The main floor also includes a flexible office or 5th bedroom with built-in cabinetry, ideal for work-from-home or guest space. The professionally finished basement (2022) includes a separate entrance via the garage, a kitchenette, and rough-ins for a legal second entrance, BBQ gas line, and gas fireplace offering great potential for rental or in-law suite. The luxurious primary suite features two walk-in closets with custom organizers and a spa-like ensuite with a glass-enclosed shower. A second bedroom includes a semi-ensuite and its own walk-in closet. Additional upgrades include: 200-amp electrical panel, EV charger, security cameras, roof (2017), newly paved driveway (2022), no carpet throughout, and parking for six vehicles with no sidewalk. New Interlocking Front Pavers. Near Airport, School, Transit, Hospital & Hwy. A truly turn-key home in a central neighborhood. Don't miss this rare opportunity! (id:41954)











