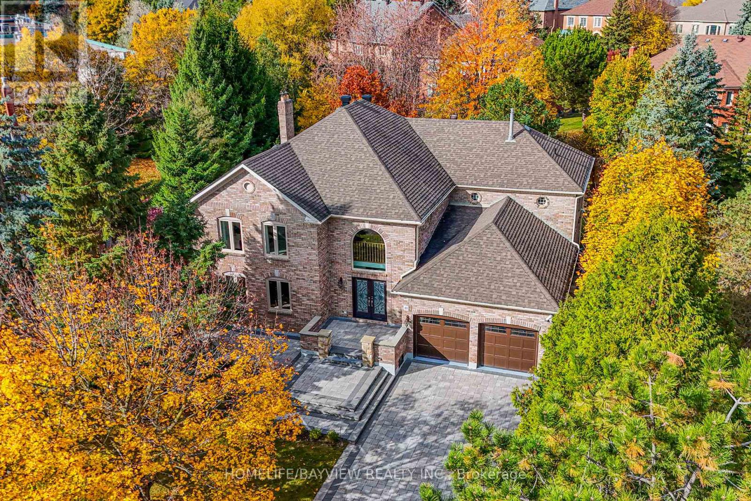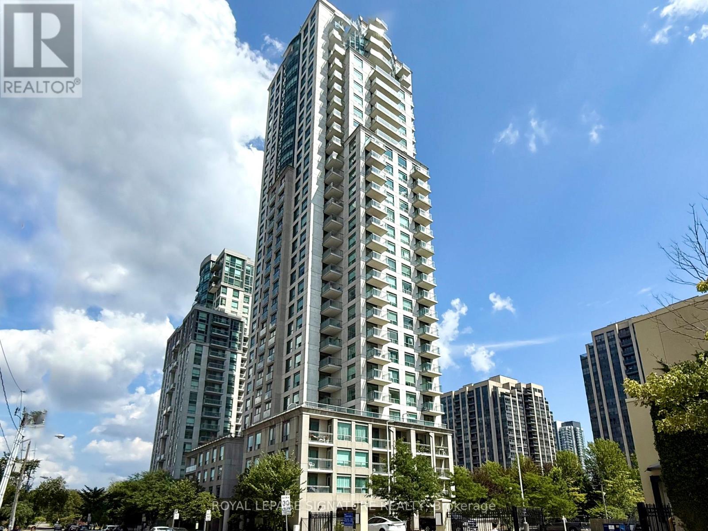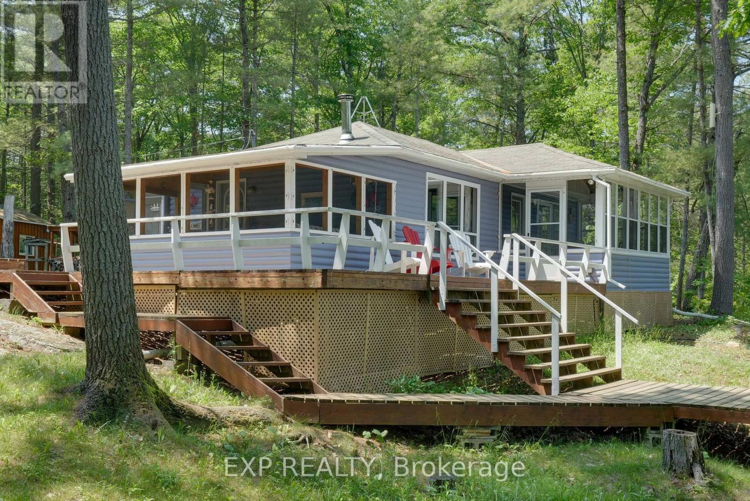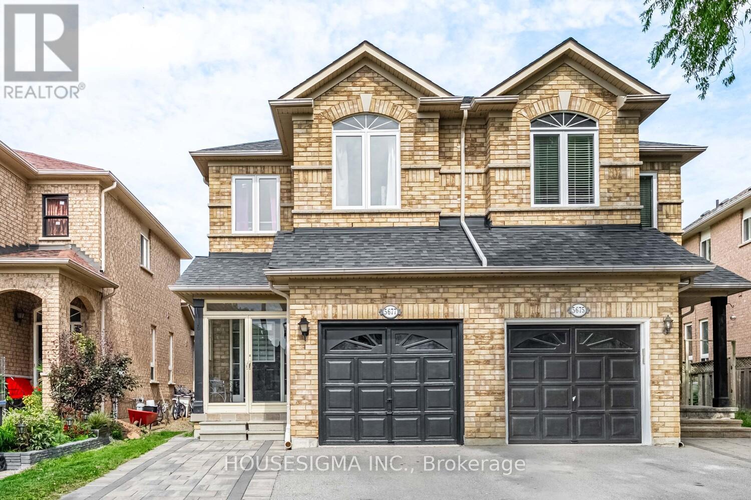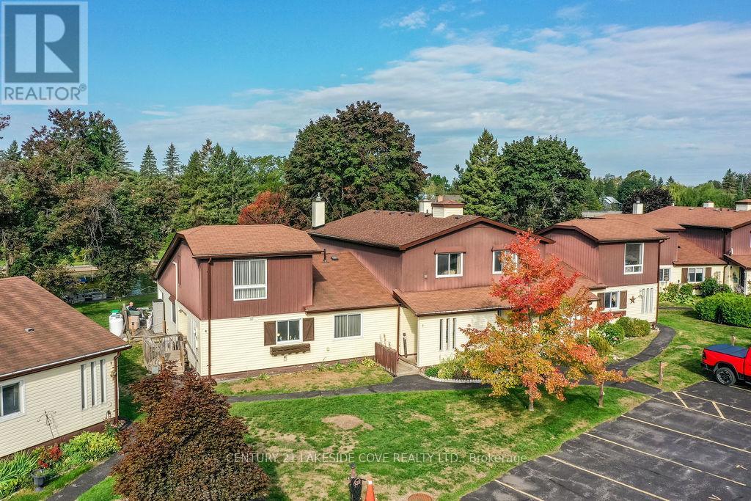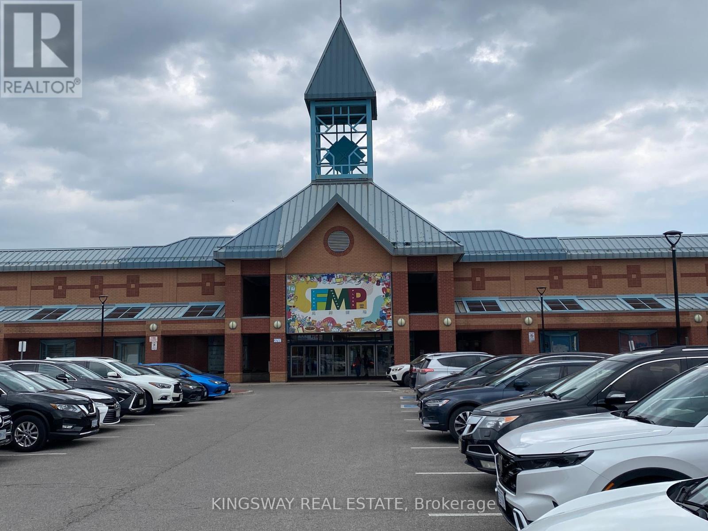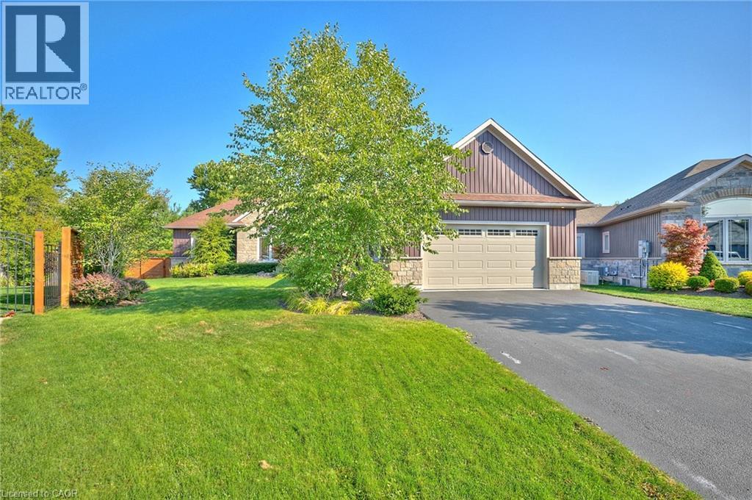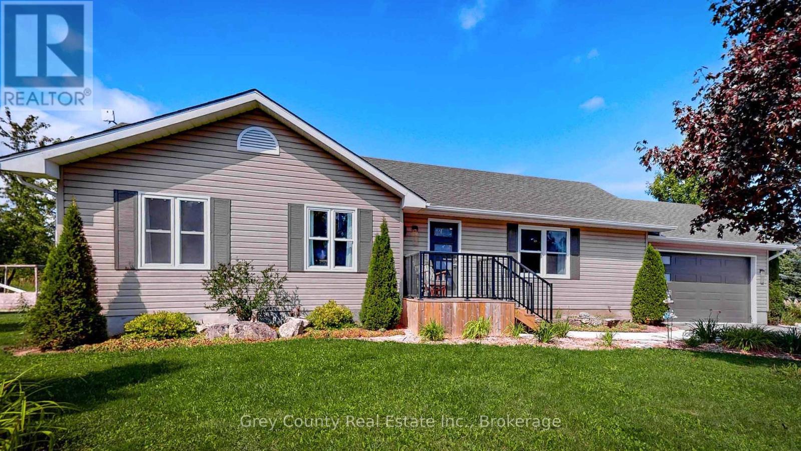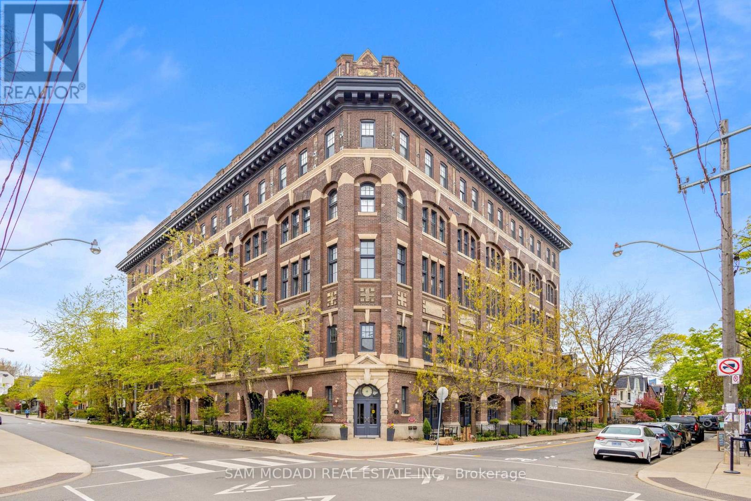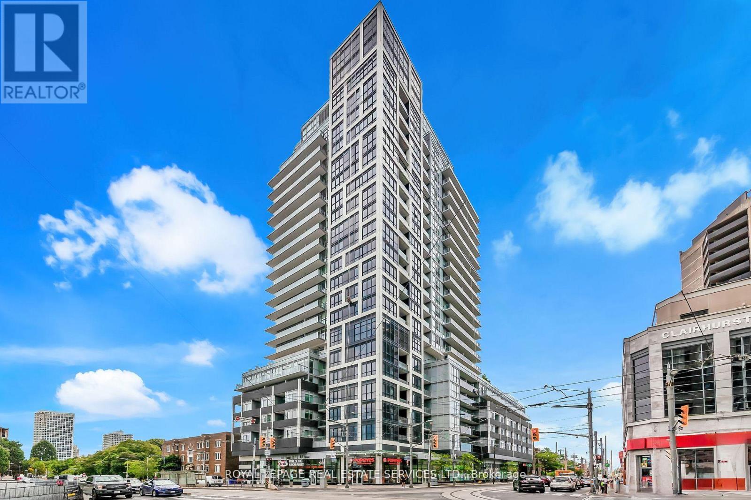11 Wendover Court
Richmond Hill (Bayview Hill), Ontario
Luxuriously maintained family home nestled on an exclusive, child-safe cul-de-sac in prestigious Bayview Hill. This rare gem, one of only five homes in the court, spans 4,272 sq ft (MPAC) and boasts a spacious, irregular lot ensuring ultimate privacy. Luxury touches include elegant crown moldings, ornate ceiling medallions, and vintage chandeliers. Upgraded pot lights (2022), smart lock, thermostat, 200-amp service, sprinkler system, and a backyard with gas BBQ hookup enhance modern convenience. Features a private second staircase from the garage to the basement. Ideally located near Hwy 404/407, upscale shopping, fine dining, healthcare, and community amenities. Zoned for top-rated schools: Bayview Hill E.S., Bayview S.S. (IB), Adrienne Clarkson (French Immersion), and Silver Stream (Gifted). (id:41954)
1703 - 21 Hillcrest Avenue
Toronto (Willowdale East), Ontario
Welcome to 21 Hillcrest! Conveniently located at Empress & Yonge in the heart of downtown North York, this large 794sf 1BR unit features an open concept layout with the dining room to the side, two balconies, & an oversized closet in the den. Steps to groceries, shopping, TTC subway, restaurants, Mel Lastman Square, library, & so much more! Amenities include indoor pool, security, visitor parking, gym, & more. Comes with parking & rarely offered locker. (id:41954)
7156 Severn River Shore
Georgian Bay (Baxter), Ontario
TURN-KEY WATERFRONT COTTAGE PARADISE - Move in and start relaxing! Discover your private oasis on the waters of Coulter's Bay, nestled off the renowned Trent-Severn Waterway near the Big Chute Marine Railway (Lock 44), one of Ontario's most desirable waterfront regions. This exceptional water-access cottage features 228 feet of natural shoreline. The main cottage boasts 2 comfortable bedrooms and 1 large full bathroom, complemented by a welcoming open concept living room featuring a cozy wood-burning stove for cool evenings. The heart of this retreat is the stunning Muskoka room, offering breathtaking 180-degree views of your waterfront property - the perfect spot for morning coffee or evening gatherings. Entertaining is effortless with the spacious Muskoka dining room that overlooks the sparkling water, while the wrap-around deck provides multiple outdoor living spaces to soak in the natural beauty from every angle. The property includes a charming bunkie featuring a queen bed, full bathroom with eco-friendly Cinderella incineration toilet, and convenient laundry facilities - perfect for guests or additional family members. Two generous storage sheds come stocked with everything you need for cottage life. The sale includes a kayak, pedal boat, and children's play structure for endless family fun. Unique Value-Added Features: Owned shoreline road allowance, fully turn-key cottage, Marina slip & parking for 2025 included. This is more than a cottage - it's a complete lifestyle package ready for your family's immediate enjoyment. Whether you're seeking a peaceful retirement retreat, family vacation home, or investment property, this exceptional offering delivers unmatched value. (id:41954)
20 Dunblaine Crescent
Brampton (Southgate), Ontario
Looking for a neighbourhood you can live happily ever after in?! Welcome 20 Dunblaine Crescent into your life. This beautiful bungalow is situated at the top of a quiet court and backing onto a greenbelt with no homes behind! This lovely family home offers you a totally private backyard with almost 97 feet of space across the back of this pie shaped lot. Not to mention the rare double car garage and 200 amp service! The interior of the home features high end laminate throughout the main floor living spaces, an upgraded kitchen featuring quartz counters and large custom pantry with large pull out drawers and tons of storage options!! The basement is finished with a side door entrance, two large living areas, a cozy gas fireplace, 3 pc bathroom plus a massive walk in closet and pantry. The laundry/workshop room offers a laundry sink, window and lots of space for storage etc. Lots of room to create extra bedrooms and maybe a second kitchen if required- check out the floor plan to let your imagination run wild! The front of the home offers a low maintenance garden, large windows and a professionally finished patio at the front entrance. Located in a wonderful family oriented neighbourhood with schools,including two elementary schools right behind and all amenities conveniently accessible through the gate in the backyard! Grocery store, convenience store, bus stop and Earnscliffe Recreation Centre. Plus the GO Train station is just 7 minutes away! (id:41954)
5677 Raleigh Street
Mississauga (Churchill Meadows), Ontario
Welcome to 5677 Raleigh Street, Mississauga. a beautifully renovated semi-detached home in the highly sought-after Churchill Meadows community, known for its top-rated schools and family-friendly atmosphere. This carpet-free home offers modern upgrades throughout, including a new kitchen (2022), flat ceilings on the main floor, hardwood staircase and fully renovated washrooms. The finished basement features a spacious recreation area and a 3 pc washroom with stand-up shower, perfect for extended family or guests. Major updates include new HVAC (2022/ Owned), upper-level windows (2023), new washer/dryer (2024), and roof (2015). Enjoy stylish curb appeal with interlock front and back, and move-in peace of mind with all the big-ticket items done. A fantastic opportunity to own a turnkey home in one of Mississaugas most desirable neighbourhoods (id:41954)
Unit #7 - 70 Laguna Parkway
Ramara (Brechin), Ontario
Experience The Charm of Waterfront Living in this Beautifully Updated Home, Featuring Two Spacious Bedrooms and a Sunlit Livingroom Complete with a Cozy Fireplace. Newly Installed Stylish Vinyl Flooring Adds a Modern Touch, With Updates Completed in 2025. This Property Includes Thoughtful Details Throughout; Such as a Spacious West-Facing Patio and Direct Walk-out Access to a Private Boat Mooring, Which is Equipped with a Hydro Line at the Shore Wall for Convenient Power Access to Lake Simcoe. Located Next to Leeward Lagoon, the Residence is Surrounded by Beautifully Manicured Gardens, Providing a Peaceful Living Environment. The Renovations and Finishes Have Been Completed to a High Standard, Making it Especially Appealing to Buyers. The Kitchen Features a Breakfast Peninsula, Quartz Countertops and the Same Modern Vinyl Flooring Installed in 2025. There is also a Water View Deck With an Awning for Added Privacy. This West-Facing Unit is Furnished With a Propane Fireplace, Crown Molding and a Convenient Powder Room. The Second Bedroom is Generously Sized and Features Large Windows. Additionally, all Interior Doors Have Been Updated for a Fresh, Modern Look. Nearby Walking Trails and Bridges Lead to a Sandy Beach, Perfect for Swimming, Sunset Viewing and Fishing. Lagoon City Offers a Modern Waterfront Lifestyle with Municipal Services, Fibre Optics, A Community Centre, Yacht Club, Restaurants and a Marina. The Location is Conveniently Situated Half an Hour South of Orillia and 15 Miles From Casino Rama. (id:41954)
270 - 3255 Highway 7 E
Markham (Buttonville), Ontario
Prime Investment Opportunity in First Markham Place! Rarely offered retail condo unit located in one of the GTAs busiest Asian-themed shopping centres at Hwy 7 & Warden. This Unit is close to Food Court with Great Exposure,Currently leased to AAA tenant for another 2.5 years + 5 years option, generating stable rental income. Great investment opportunity with over 6% Return On Investment. High foot traffic location with ample parking, surrounded by popular retail, restaurants, and services. Ideal for investors seeking secure income in a landmark destination mall.- Long-term tenant in place (details available upon request). - Convenient mall access, professional management, strong co-tenancy mix. - Buyer/Buyers agent to verify all measurements, taxes, and uses (id:41954)
49 Postma Drive
Dunnville, Ontario
Welcome to 49 Postma Drive – a stunning, move-in ready custom bungalow offering over 2,000 sq ft of thoughtfully designed living space, nestled on the largest lot in one of Dunnville’s most desirable courts. Built in 2017 this exceptional home blends timeless elegance with modern convenience in a quiet, family-friendly neighbourhood. From the moment you arrive, you’ll be impressed by the home’s charming curb appeal, oversized double garage, and beautifully landscaped front gardens. Step inside to discover a bright and airy open concept layout, ideal for both daily living and entertaining. The spacious main floor offers loads of natural light, stunning floors, and a cozy gas fireplace, seamlessly flowing into the dining area and chef’s kitchen, complete with high-end appliances, granite countertops, custom cabinetry, and a large island with breakfast bar seating. The main floor offers three generously sized bedrooms, including a luxurious primary suite with a walk-in closet and a spa-like ensuite bathroom featuring a jetted tub. A second full bath and convenient main-floor laundry round out the main level. The real showstopper awaits outside – your very own private backyard oasis. Designed for relaxation and summer fun, this fully fenced retreat boasts a heated on-ground pool, concrete patio, pergola covered deck, professional landscaping, and plenty of space for outdoor dining, lounging, and entertaining. Whether you're hosting pool parties or enjoying peaceful evenings under the stars, this backyard delivers the ultimate escape. Downstairs, the professionally finished open concept basement offers endless possibilities – with ample space for a home theatre, games area, home gym, or guest suite. High ceilings, a rough-in bath, large windows, and modern finishes throughout make this lower level feel just as bright and inviting as the main floor. Located close to schools, parks, shopping, and the Grand River, with easy access to Hamilton, Niagara, and the lakefront. (id:41954)
428233 8th Concession A Concession
Grey Highlands, Ontario
This beautifully maintained 3-bedroom bungalow sits on a private 1+ acre property just outside the charming village of Feversham. Surrounded by mature trees, manicured lawns, and perennial gardens, it offers a peaceful country lifestyle with all the comforts of modern living. The home has been thoughtfully updated throughout. The bright, open-concept main living area features new flooring and a completely renovated kitchen designed with both style and function in mind. With sleek cabinetry, a large centre island, and modern finishes, its a space where family and friends will love to gather. A walkout from the kitchen leads to the back deck, making indoor-outdoor living and entertaining effortless. The bathroom has been fully renovated with fresh, contemporary finishes and features a spacious walk-in shower, adding both luxury and convenience to everyday living. Convenience is further enhanced with main-floor laundry and direct access to the attached garage. The lower level is partially finished, providing additional living space, a roughed-in bathroom, and plenty of storage, leaving room for your personal touch and future expansion. This property combines privacy, natural beauty, and modern upgrades in a move-in ready package, just minutes from local amenities. Perfect for families, retirees, or anyone seeking a stylish and serene country retreat. (id:41954)
Ph7 - 138 St Helens Avenue
Toronto (Dufferin Grove), Ontario
Modern Penthouse Loft Living at Enigma on the Park. Experience contemporary luxury in this stunning two-storey penthouse loft, tucked away in the quiet, boutique Enigma on the Park. An architectural gem, this spacious suite boasts sleek modern finishes, soaring 9-foot ceilings, a dramatic skylight, and a thoughtfully designed open-concept layout. Enjoy two large bedrooms, three stylish bathrooms, two private terraces, and seamless indoor-outdoor flow from both bedrooms. The sun-drenched primary retreat offers a walk-in closet, spa-like 4-piece ensuite, and a private terrace with breathtaking lake views and glowing southwestern sunsets. The chefs kitchen features a proper island, gas stove, soft-close cabinetry, and custom window coverings throughout. A full-sized laundry room on the upper level adds function to the flair. Parking and locker included. Steps to MacGregor Park, in a top-rated school district and perfectly connected for commuters with nearby subway, GO Train, and UP Express access. All just moments from Dundas Wests coolest shops, cafés, and restaurants, this is urban living at its best. (id:41954)
204 - 183 Dovercourt Road
Toronto (Trinity-Bellwoods), Ontario
Set within Toronto's renowned Trinity Bellwoods community, Argyle Lofts is a coveted address for lovers of authentic hard loft living. Originally built in 1873 and once home to the famed Ideal Bread Company, this historic landmark was transformed in 2007, preserving its rich industrial heritage while infusing it with modern sophistication. Inside, the character takes centre stage, where soaring 13-foot exposed wood beam ceilings and exposed ductwork create an atmosphere that's raw yet refined. Warm hardwood floors ground the open-concept space, offering endless flexibility for living, dining, or working from home, all illuminated by the loft's industrial-style windows.The kitchen comes equipped with stainless steel General Electric appliances, while the in-suite laundry adds everyday convenience. Two owned lockers are located just steps away on the same floor, ensuring storage is as easy as it is ample.The current owner has also secured both a leased private parking space and a street permit, providing rare flexibility in this vibrant urban setting.Positioned in the eclectic West Queen West and Ossington corridor, the area is home to some of Toronto's most acclaimed dining destinations, including Bar Isabel, Union, and Bellwoods Brewery. Local favourites Pizzeria Badiali (hailed as one of the best in the city), Vilda's, and Bernhardts are right across the street and on Dovercourt. Osler Park and playground are also within view of the unit and just steps away, with Trinity Bellwoods Park bringing even more green space to your doorstep.With multiple transit routes, daily essentials nearby, and a Walk Score that's second to none, this location offers the ultimate urban convenience. (id:41954)
905 - 501 St Clair Avenue W
Toronto (Casa Loma), Ontario
Luxurious, Modern 2+1 Bedroom Corner Suite with Spectacular Unobstructed Views of the Toronto skyline and Lake Ontario in the Heart of Casa Loma with many upgrades. Featuring floor-to-ceiling windows, engineered hardwood flooring throughout, and an expansive wraparound balcony with a gas BBQ hookup, this home is perfect for entertaining or relaxing while enjoying breathtaking south-facing vistas. Key Upgrades: Dual Shade Roller Blinds ($6,000 value) for light control and privacy, New larger fridge and Custom Range Hood, Custom Cabinetry in the entrance with added storage, New LG Washer/Dryer Tower, Upgraded Toilets in both bathrooms, Custom Shelving in all closets, Additional LED Flush Lighting. The open-concept living and dining area flows into the chef-inspired kitchen, featuring a gas stove, oversized island with seating for six, sleek cabinetry, and a custom six-door pantryideal for both daily living and entertaining.The primary bedroom includes a built-in closet system, modern 3-piece ensuite, and direct balcony access. The second bedroom enjoys floor-to-ceiling windows, lake views, a double closet, and ample space.The versatile den is perfect for a home office, reading nook, or nursery. With two full bathrooms and premium finishes, this suite blends style and comfort. Additional highlights include 1 parking space and 1 locker. Building amenities include 24-hour concierge, exercise room, games room, guest suites, outdoor pool, and rooftop deck with garden perfect for relaxation and socializing. Impeccably maintained and professionally managed, this boutique building offers spotless common areas and excellent service. Located in the prestigious Casa Loma community, steps from St. Clair West subway, Loblaws, parks, trails, restaurants, and more. Experience elegant city living with modern amenities. (id:41954)
