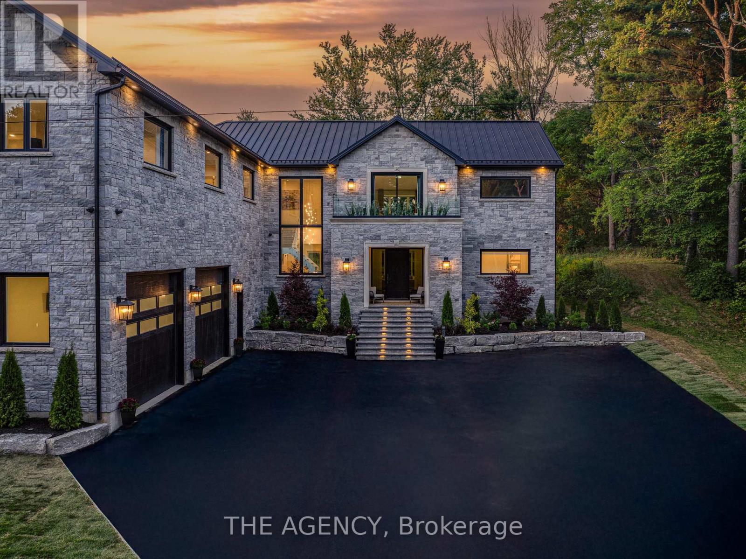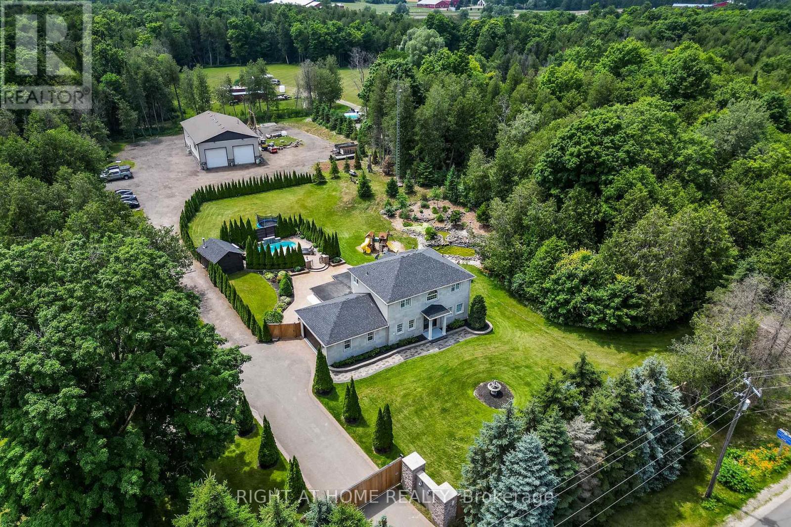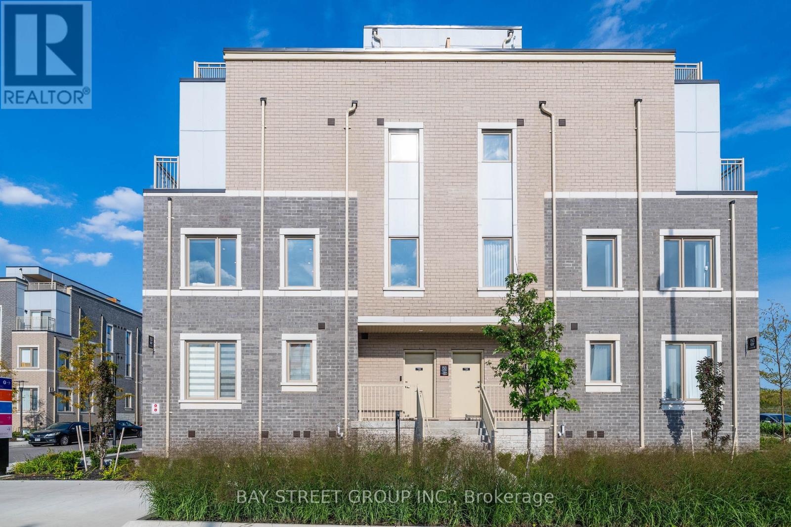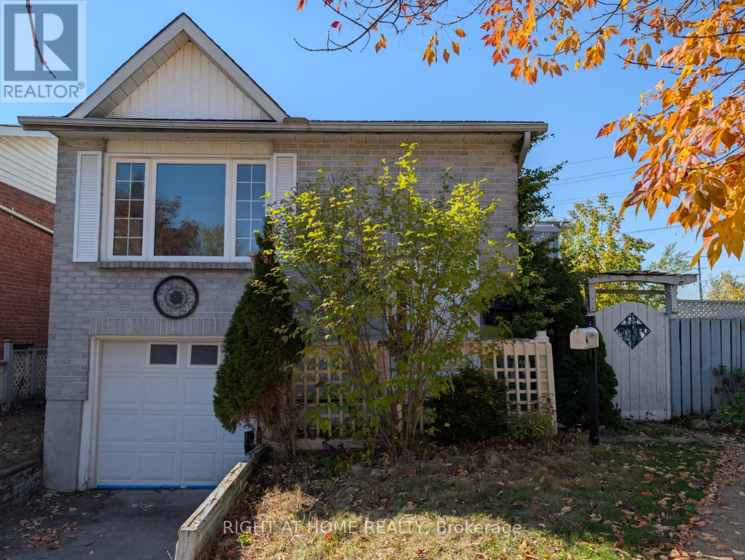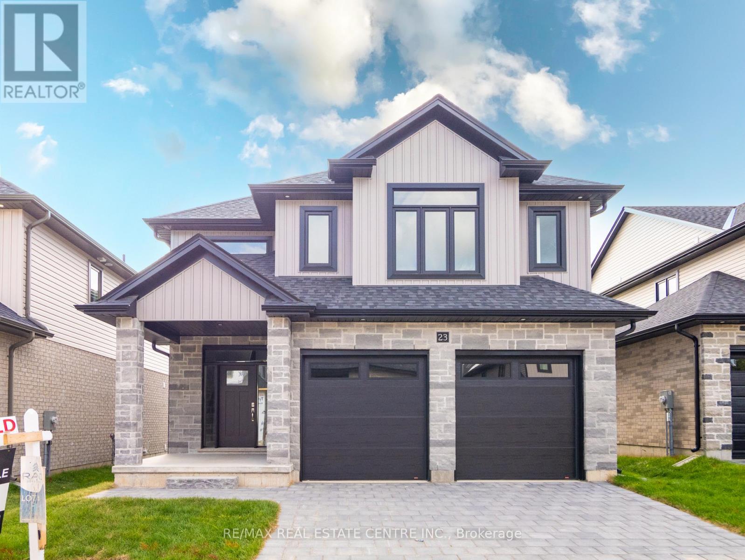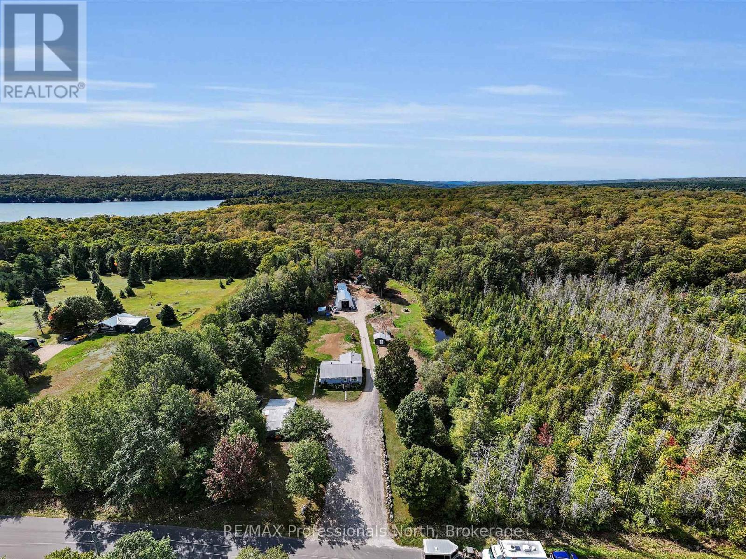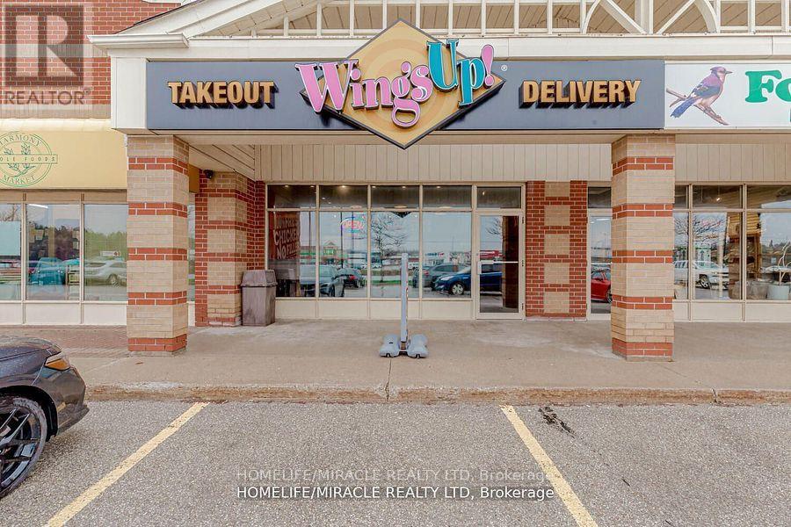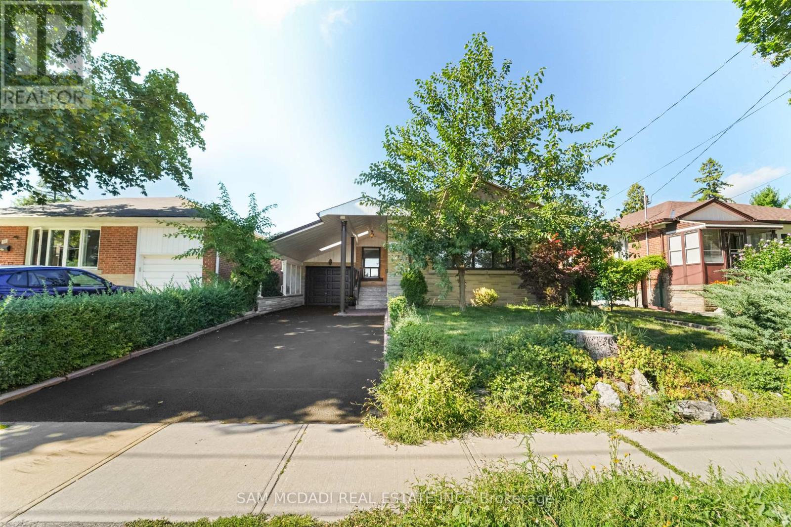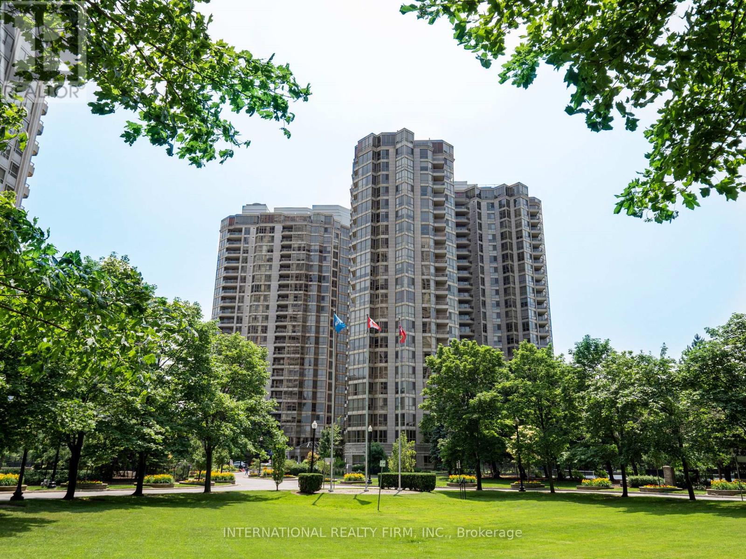1067 Jerseyville Road W
Hamilton (Ancaster), Ontario
Introducing Bridlewood Estate at 1067 Jerseyville Road, Ancaster where timeless design meets modern indulgence. Crafted by Mikulin Contracting and spanning over 7,600 sq. ft. of professionally designed living space, this residence is a rare blend of architectural elegance and effortless comfort.From the moment you enter, the scale and detail are undeniable. Soaring 10' ceilings, expansive windows framing panoramic views, and finely curated finishes including luxury vinyl plank floors, coffered ceilings, crown moulding, and herringbone floors on the second level that elevate every step.Designed for both intimate family living and grand entertaining, the heart of the home is its chefs kitchen anchored by an oversized island with dual dishwashers, a hidden pantry with a built-in wine and beer fridge, and a Bosch built-in coffee machine for effortless daily indulgence. Every lifestyle is considered. A private office for productivity, a gym and yoga studio with sauna for wellness, an entertainment lounge with a kitchen, and even a children's playroom with its own private deck walkout, ideal as an in-law suite. Retreat upstairs to a primary suite that rivals five-star resorts, complete with heated marble floors, a spa-inspired en suite, two walk-in closets, wet bar, balcony, and a private terrace with hot tub. Guests are equally indulged with their own ensuite quarters and dry bar coffee station. A dedicated second-floor laundry room with dual washers and dryers ensures daily living is as seamless as it is luxurious. Outdoors, manicured landscaping frames a wraparound patio perfect for all-season entertaining. Surrounded by a country paradise, you'll often spot wild turkeys and beautiful horses grazing, and the sunsets here are simply spectacular. Additional luxuries include a heated and cooled garage with soaring 16'4" ceilings, a bar area, a golf simulator, parking spots total for up to 18 vehicles, and a state-of-the-art water system valued at over $20,000. (id:41954)
13640 Guelph Line
Milton, Ontario
Welcome To 13640 Guelph Line, A Stunning Custom Estate Nestled On 2 Serene Acres! Completley Renovated Inside And Out, Surrounded By The Natural Wonders Of The Green Belt, This Property Has A Very Rare Mixed Use Rural (A2) Zoning Allowing For Additional Dwellings, Home Businesses And More! This Luxurious Detached Home Features Almost 3,200 Sq. Ft Of Finished Living Space, While The Expansive 3,400 Sq.ft Workshop With Offices Provides Ample Room For Creativity and Productivity. Built With Concrete Block Exterior Walls, The Shop Offers Complete Interior Repurposing Possibilities. Enter Through The Extravagant And Secure Gate With Intercom And Discover A Gorgeous Renovated Open-Concept Interior With A Walkout To The Custom Covered Outdoor Kitchen Overlooking The Serene Pond With Waterfall. Hike over to the Bruce Trail from your Backyard or Take a 5 Minute Bike Ride to Rockwood Conservation Area! The Beautifully Landscaped Property Boasts An Inground Heated Saltwater Pool, Complete With An Outdoor Bar, Washroom And Change Room Ideal For Entertaining! With Geothermal Heating/Cooling, A Drilled Well, And Irrigation System, This Home Is Almost Off The Grid, Minimizing Utility Expenses and Property Tax. Just A 2-Minute Walk From The Bruce Trail And Minutes From The 401 And Many Small Lakes, Pearson Airport only 35 Minutes, This Property Offers The Perfect Blend Of Seclusion And Accessibility With A Live/Work or Even A Rental Income Possibility With Very Low Expenses.*Don't Miss This Rare Opportunity!* Take A Virtual Tour And Experience The Luxury And Freedom Of This Incredible Estate. === Workshop: Fully Finished Office Space, Board Meeting Room, Employee Leisure/Events Space, 3 Piece Bath, 2 Pc Powder Room (60%). - Workshop Is (40%) With 2 Large Bay Doors. All Block Construction, No Obstruction Pillars & 17 Ft Ceiling Height. 2 Bay Doors Are 13 Ft In Height. (id:41954)
1816 - 5233 Dundas Street W
Toronto (Islington-City Centre West), Ontario
Welcome to The Essex by Tridel, where convenience meets comfort in the heart of Etobicoke! This bright and spacious 2-bedroom, 2-bathroom upgraded suite offers modern living with room to grow. Residents enjoy access to exceptional amenities including a fully equipped gym, indoor pool, golf simulator, party room, billiards rooms, and guest suites - heat, water, and amenities included in the maintenance fees for worry-free living. A 24-hour concierge adds an extra layer of security and convenience. The location is truly unbeatable: just steps to Kipling Subway & GO Station making your commute across the GTA or into downtown Toronto effortless. Includes 1 parking & locker for extra space. Everyday essentials are at your doorstep with Farm Boy, Shoppers, and Starbucks all within walking distance, along with nearby dining, shopping, and entertainment options at Sherway Gardens and Bloor West Village.This is a rare opportunity to own in one of Etobicokes most connected communities! (id:41954)
268 - 150 Honeycrisp Crescent
Vaughan (Vaughan Corporate Centre), Ontario
Stunning only 1 YEAR OLD M2 TOWNS TOWNHOUSE meticulously MAINTAINED BY OWNER. This bright CORNER LOT home offers over 1367 SQFT with 3 BEDROOMS & 3 BATHROOMS - a rare find at this price point. Designed with an OPEN CONCEPT layout, it features over $40K IN UPGRADES, including CUSTOMIZED SHELVING SYSTEM, SMOOTH CEILING, POT LIGHTS, LAMINATE FLOORING, and LUXURIOUS BLINDS THROUGHOUT. Recently NEWLY PAINTED, the space feels fresh and move-in ready. Enjoy VERY SPACIOUS interiors filled with NATURAL SUNLIGHT THROUGHOUT THE DAY, and step onto your BEAUTIFUL TERRACE. Among all M2 TOWNS, this unit boasts the BEST LAYOUT AND LOCATION. Perfectly situated near VMC, HIGHWAY 407/7/400, TTC, YORK UNIVERSITY, and one of the regions largest EMPLOYMENT HUBS. Nearby are popular local amenities such as IKEA, WALMART, VAUGHAN CORTELLUCCI HOSPITAL, CANADAS WONDERLAND, and VAUGHAN MILLS MALL. Enjoy excellent transit connections via VIVA, YRT, and GO TRANSIT. With SOUTH VMC TRANSFORMING through rapid condo and infrastructure growth, this is the PERFECT TIME FOR INVESTMENT or to enjoy as your own home. (id:41954)
144 Thickson Road N
Whitby (Blue Grass Meadows), Ontario
Discover a rare opportunity in Whitby with this spacious detached bungalow set on an expansive 75 x 200 ft lot. Perfectly blending comfort, functionality, and investment potential, this property is ideal for families, multi-generational living, or savvy investors. Step inside the recently updated main floor, where new vinyl flooring, contemporary light fixtures, and fresh paint create a bright and welcoming atmosphere. The main level features 3 generously sized bedrooms, a functional living area, and an updated kitchen ready for your culinary adventures. The fully finished basement offers tremendous versatility, including a separate kitchen, full bathroom, living and dining space, and 2 additional bedrooms. With its own separate entrance, this level is perfect for extended family. Outside, the property boasts a detached garage and ample driveway space, accommodating multiple vehicles with ease. The oversized lot provides endless possibilities whether you dream of a backyard oasis, recreational space, or future expansion. Zoned R3, this home offers significant potential for a great investment in a highly desirable location. Experience the perfect balance of space, updates, and opportunity all just minutes from schools, parks, shopping, and major commuter routes. Don't miss your chance to own a property with this much potential in Whitby! (id:41954)
839 Mountain Ash Road W
Peterborough (Otonabee Ward 1), Ontario
Explore this charming and beautifully updated detached home, perfect for first-time buyers or blended families needing separate living areas. Situated at the end of a peaceful street, this 3+2 bedroom residence features ample natural light and contemporary finishes. Enjoy the convenience of two fully equipped kitchens, a sunny backyard, and a spacious upper deck for your morning coffee. The bright basement offers oversized windows, two bedrooms, a three-piece bathroom, and a laundry room. Located close to popular shopping destinations, this home presents an excellent opportunity to come see the potential for yourself today! (id:41954)
7 - 7966 Fallon Drive
Lucan Biddulph (Granton), Ontario
Welcome to Granton Estates by Rand Developments, a luxurious collection of high end two-story single detached homes, situated just north of London. These homes range from 2,080 to 2,446 square feet and feature a 40 ft 2-car garage and 50 ft 3-car garage. The entrance boasts an impressive 18 ft high foyer that is open to above and features all high-end finishes with a contemporary touch. Granton Estates homes come standard with luxurious upgrades such as a custom glass shower in the master ensuite, high-end flooring and quartz countertops in the kitchen and all washrooms. The property also has massive backyards that overlook plenty of green space. Discover Granton Estates and have a tranquil escape from the bustling suburbs whilst enjoying a peaceful neighborhood that still offers convenient access to all amenities. With twenty-five distinctive luxury home designs available, you can easily find the dream home you have always envisioned while still enjoying the charm of the countryside. (id:41954)
1062 Skyline Drive
Armour, Ontario
Tucked away on nearly 9.8 acres of hardwood trees, this charming family home is the perfect escape to country living. Surrounded by nature, it offers peace, privacy, and room to enjoy the outdoors while still being close to the town of Burk's Falls. Featuring 3 bedrooms on the main floor plus a 4th bedroom on the lower, with a number of recent updates including a brand new septic system (2025) and new kitchen appliances (2024), for more updates, see attached list of updates.This property is designed for a true country lifestyle, complete with a 30 x 40 heated and insulated shop (2022), barn, chicken coop, fenced area with electric fencing, and its own large pond to enjoy year-round. Whether you dream of running a mechanical shop, keeping a few animals, or simply embracing space and fresh air, this property has it all. Additional features include a drilled well, central air conditioning, and a durable metal roof, offering both comfort and practicality. Just minutes from Three Mile Lake and a short 25-minute drive to Huntsville, this home provides the perfect blend of rural charm with easy access to nearby amenities and schools. (id:41954)
E - 163 First Street
Orangeville, Ontario
Priced aggressively to sell. Great opportunity to own a growing fast food franchise restaurant in Orangeville, ideal for a person who wants to be his/her own boss or invest in a growing Canadian brand. WingsUp has 30+ locations across Ontario/BC/Alberta. Good front signage/exposure and traffic count; across the street from Metro, Shoppers Drug Mart, Marshalls, TD Bank; located just off Highway 10. Ample customer parking and visibility. Fully equipped kitchen & very easy operations for first time investor/restaurant owner. Dine-in capacity of 12+; business model is primarily takeout. Excellent 3rd party app business with high ratings (SkipTheDishes, UberEats). Easy operations. Huge potential to grow sales by adding LLBO & Delivery income stream. Location serves Orangeville, Mono, Caledon East. Seller willing to provide training/support to the Buyer. Low royalties (4.5%) & national ad fund (3%). Very low rent $3504.22/mth (includes HST, TMI, waste collection, water). High appraisal value. Lease in place till 2030 + renewal option. *Sale of business only.* (id:41954)
60 Greenfield Drive
Toronto (Islington-City Centre West), Ontario
Welcome to 60 Greenfield Dr in Etobicoke, a refreshed home with lucrative income potential, a modern aesthetic, and a location that delivers both lifestyle and convenience. Set on a quiet, tree-lined street with mature gardens, a spacious backyard, and an attached carport, this property offers exceptional value for families, investors, or multi-generational living. The main floor features three bright bedrooms, an elegant kitchen with brand-new appliances, sleek quartz countertops and cabinetry, a stylish three-piece bathroom, and open living and dining areas ideal for everyday comfort and entertaining. Thoughtful updates include new hardwood and porcelain flooring, upgraded lighting, fresh paint throughout, and a brand-new front entry with sidelight, giving the home a polished, move-in-ready appeal. The fully finished lower level with its own private entrance has been renovated with over $100,000 in improvements. This versatile two-bedroom suite includes a large living area, bar with sink, a modern three-piece bathroom, and new vinyl flooring, making it perfect for extended family, a rental unit, or a personal retreat. Enjoy a deep backyard with established trees and space to garden, entertain, or simply relax outdoors. Additional upgrades include a complete electrical update and brand-new fixtures throughout, adding long-term value. Located minutes from Sherway Gardens, Cloverdale Mall, top-rated schools, restaurants, parks, and major transit options including Islington and Kipling subway stations, GO Transit, MiWay, and highways 427, 401, QEW, and the Gardiner Expressway, this home combines modern comfort with an investment upside. 60 Greenfield Dr is a rare opportunity in Etobicoke, offering move-in ready living today. (id:41954)
1706 - 55 Kingsbridge Garden Circle
Mississauga (Hurontario), Ontario
Welcome to The Prestigious Mansion a stunning 1,438 sq. ft. residence in the heart of Mississauga. This bright and airy 2-bedroom, 2-bathroom home offers an exceptional layout with two private balconies.The modern kitchen features stainless steel appliances, quartz counters, an undermount sink, and a quartz backsplash. Both bedrooms are generously sized with walk-in closets, and the primary suite boasts a luxurious 4-piece ensuite.Enjoy spacious living and dining areas, a convenient laundry room, and a cozy breakfast nook with walkout to the balcony. Additional walkouts from the living room and both bedrooms seamlessly blend indoor and outdoor living. (id:41954)
613 - 55 Kingsbridge Garden Circle
Mississauga (Hurontario), Ontario
'PRICED TO SELL' Located In The " Mansion" Stunning 1 Bedroom Condo Apartment In Desirable Location! Fully Renovated, Freshly Painted, New Back Splash, Potlights, Brand New Modern Chandeliers, New Bath Fittings & much more. Ideal for small Family, Spacious Rooms. Combination Living & Dining Rooms. Renovated Floor, B/I Dishwasher, Granite Counter Tops And Ceramic Floors. Unit Includes: Locker, Underground Parking, Move Right In. 24 Hr Concierge, Next To Square One , All Major Highways403/401/QEW, Shopping ,Bank (id:41954)
