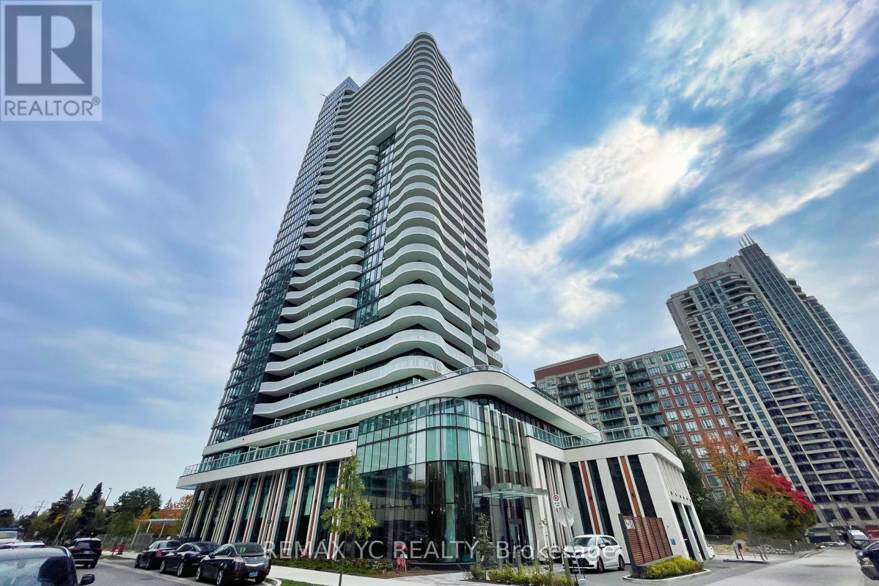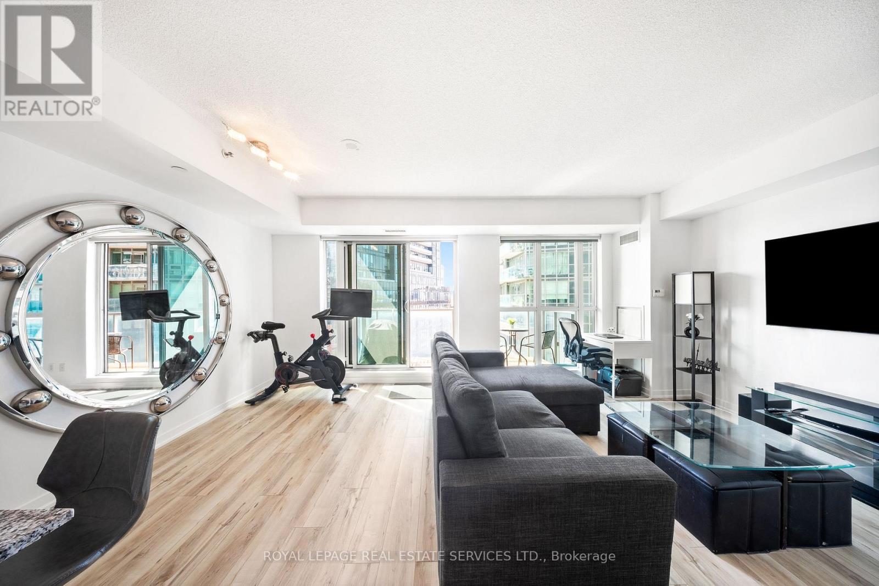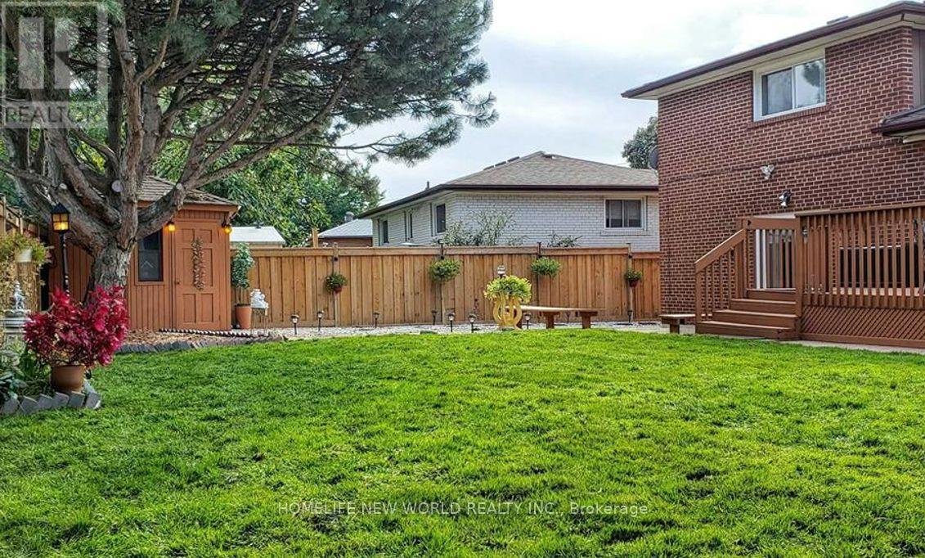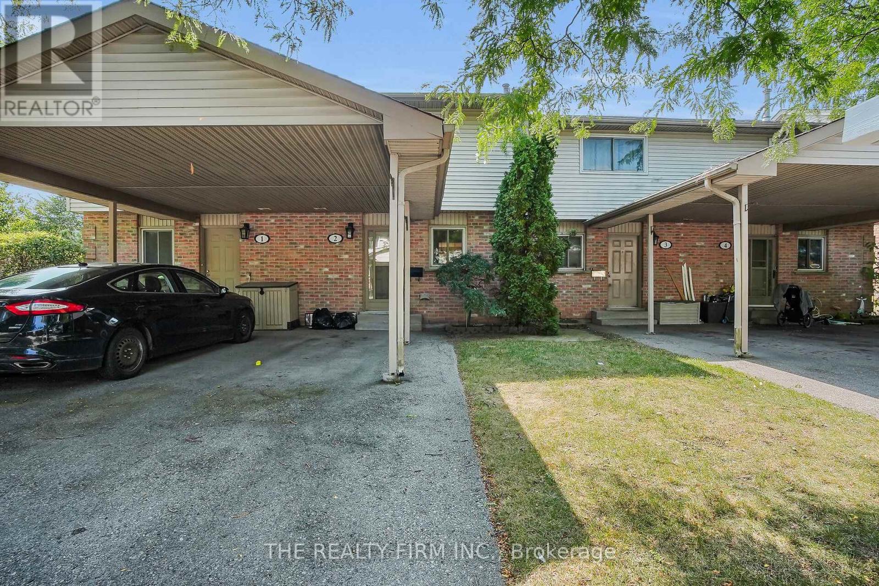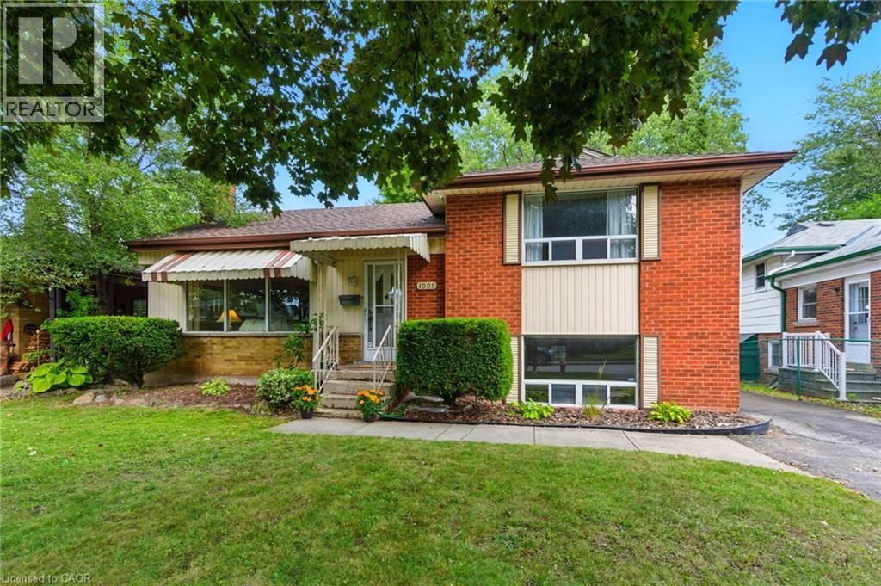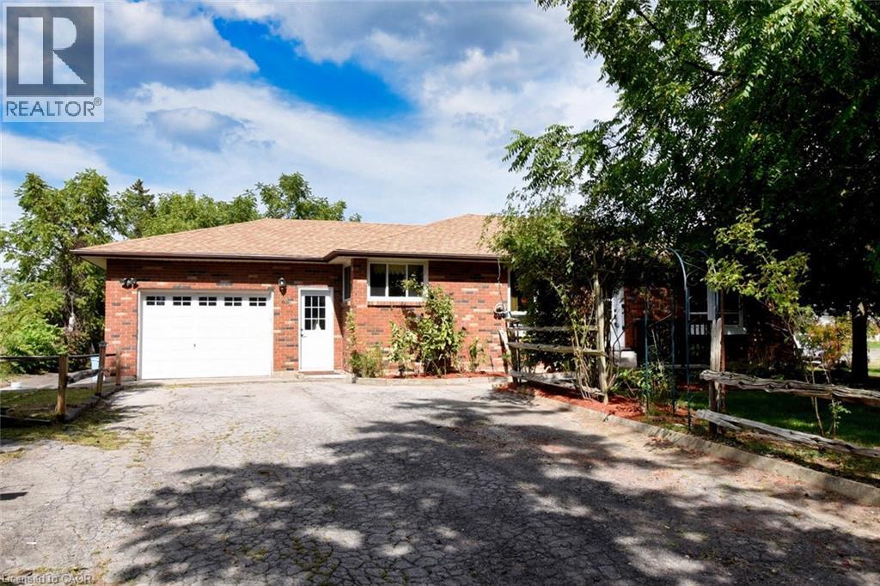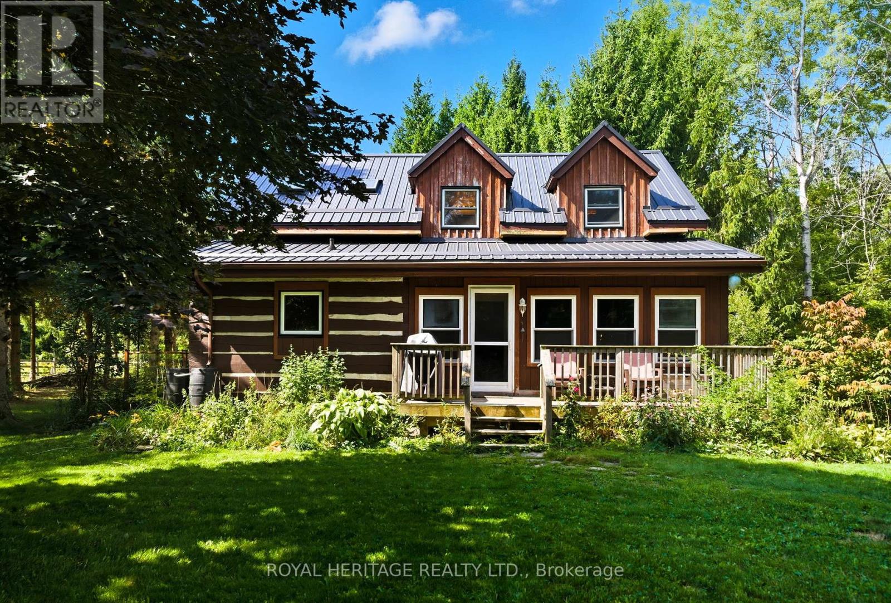2504 - 15 Holmes Avenue
Toronto (Willowdale East), Ontario
Experience elevated living in this luxurious 3-bedroom, 2-bath corner suite at Azura Condos in the heart of Yonge & Finch, featuring 908 sq ft of interior space, 319 sq ft wrap-around balcony, soaring ceilings, floor-to-ceiling windows, and unobstructed views, with a modern kitchen, built-in appliances, and exquisite finishes throughout just steps from Finch Subway, top-rated restaurants, shops, and supermarkets, and complemented by premium amenities including a yoga studio, gym, golf simulator, and more. 1 Parking included (id:41954)
708 - 69 Lynn Williams Street
Toronto (Niagara), Ontario
Step into this beautifully updated 1-bedroom condo that perfectly blends comfort, style, and convenience. Situated in one of Toronto's most vibrant and sought-after neighborhoods, this spacious suite features an open-concept living and dining area, highlighted by stunning floor-to-ceiling windows that fill the space with natural light. Enjoy the benefits of brand-new vinyl flooring and fresh paint (both completed in August 2025) giving the entire unit a clean, modern feel from the moment you walk in. The sleek kitchen is equipped with full-sized stainless steel appliances, and ample counter space perfect for home chefs and entertainers alike. The generously sized bedroom offers a peaceful retreat, complete with a walk-in closet for all your storage needs. Just steps from grocery stores, boutique shopping, trendy restaurants, waterfront trails, parks, and bike paths, this location offers unbeatable convenience. With the TTC and Exhibition GO Station nearby, commuting is quick and easy. Whether you're a first-time buyer, young professional, or investor, this move-in-ready condo checks all the boxes for stylish and connected urban living. (id:41954)
149 Everden Road
Toronto (Humewood-Cedarvale), Ontario
An incredible opportunity awaits in the highly sought after Cedarvale neighbourhood! Tucked just steps from the TTC and future LRT, this property offers convenience, connectivity and endless potential. With Committee of Adjustment approved plans already in place, you can choose to transform the existing home through renovation or start fresh and build the custom residence of your dreams. Plans are available upon request for your review. Located in one of Toronto's most desirable neighbourhoods, Cedarvale is known for its welcoming family atmosphere, tree lined streets, and proximity to some of the city's best amenities. Enjoy walking distance to top rated public schools (Cedarvale Community School and Forest Hill Collegiate Institute) and private schools, beautiful parks and green spaces, and easy access to major highways for seamless commuting. Whether you envision a modern rebuild or a thoughtful renovation, this property provides a rare chance to create something truly personal and special. Please Note: property and inclusions are being sold in "as is" condition with no representations or warranties of any kind. Buyers are encouraged to conduct their own due diligence regarding future use. Room sizes are based on a previous 2021 listing and are unverified due to current access restrictions. (id:41954)
58 Marathon Crescent
Toronto (Newtonbrook West), Ontario
Must See This Gorgeous 3+2 bedroom Side Split Detached Home Located In A High Demand Area. Well-Maintained and Family-Friendly Neighborhood! Bright & Spacious With Eat-In Kitchen & Walk-Out To Deck, New Roof, New Deck, and New Driveway, Hardwood Floors Thru-Out. Large Family Room W/Huge Sliding Doors To Backyard. Tons Of Storage. Close To Parks, Schools, Shopping & Transit. (id:41954)
1501 - 260 Queens Quay W
Toronto (Waterfront Communities), Ontario
Units in this sought-after waterfront building don't come up often and Unit 1501 is a standout. Imagine waking up to nearly panoramic water views, working from a sunlit den with the harbour as your backdrop, and winding down with evening walks along the waterfront. This bright 1+1 corner suite has been refreshed with new laminate floors and offers an open, versatile layout that's both stylish and functional. With the lake at your doorstep and the best of downtown just minutes away, this is more than a condo its a lifestyle. (id:41954)
2 - 151 Bonaventure Drive
London East (East I), Ontario
Welcome to 151 Bonaventure Drive in London, Ontario. This well-maintained 3-bedroom, 2.5-bathroom home with a finished basement offers generous living space, making it an excellent choice for young families, first-time buyers, or investors. Situated in East London, the property enjoys a prime location just minutes from schools, shopping centres, churches, parks with splash pads, and convenient highway access. Inside, you'll find fresh neutral-toned paint throughout, durable laminate flooring, and a functional kitchen featuring solid wood cabinetry, a breakfast bar with stools, and seven included appliances. The spacious primary bedroom includes a cheater ensuite, while the finished basement provides a cozy retreat with a gas fireplace. Additional highlights include a refurbished deck perfect for outdoor gatherings and a covered carport for added convenience. This move-in-ready home is priced to sell and presents a fantastic opportunity to enter the housing market or expand your investment portfolio. (id:41954)
1001 Brucedale Street E
Hamilton, Ontario
Welcome to 1001 Brucedale Avenue E - an inviting 3-bedroom, 1.5-bath side-split in Hamilton’s sought-after Sherwood neighbourhood. Thoughtfully maintained, this home offers a warm and functional layout. The bright living room is filled with natural light from large windows, flowing into a cozy dining area and a practical kitchen. Upstairs, discover two spacious bedrooms and a full bathroom, while the lower side level features a versatile third bedroom, a comfortable family room, and a convenient 2-piece bath. The basement level adds bonus utility with a laundry area and ample storage. Step outside to a fully fenced backyard, a true gardener’s delight with endless potential for entertaining or quiet retreat. Recent updates include a new AC for added comfort and peace of mind. A private driveway ensures easy parking, while the location can’t be beat - close to parks, schools (just one block from Sherwood Secondary School and Pavillon de la Jeunesse Elementary School), shopping, Juravinski Hospital, and quick access to the Linc and Red Hill Parkway. You’ll also love being close to the Mountain Brow. This home combines comfort, convenience, and charm in one of Hamilton Mountain’s most loved communities. (id:41954)
47 Eagle Avenue
Brantford, Ontario
Step into timeless elegance with this stunning 1911-built home that beautifully blends historic charm with modern updates. From the inviting front porch to the intricate architectural details, this residence has been thoughtfully renovated while preserving its character. The main home boasts a bright and spacious layout, highlighted by a brand-new kitchen renovation in 2025 complete with modern appliances. A separate entrance leads to a 1-bedroom in-law suite—perfect for multi-generational living, rental income, or a stylish Airbnb retreat. Recent updates include roof (2021), basement renovations (2023), eavestroughs, soffits, and fascias (2024), upgraded 200-amp electrical panel, and a newly fenced backyard with shed and concrete patio (2023). This is a rare opportunity to own a piece of history that’s move-in ready, income? generating, and full of character. (id:41954)
1164 Golf Club Road
Hannon, Ontario
TLC Required. Gorgeous rare 106 x 820ft (2 acre) flat lot with 1200sf Bungalow waiting for your imagination. Renovate current Property or Build your dream home just minutes from city amenities. Some update have been completed including roof with warranty, windows, waterproofing and newer kitchen appliances. This property has 2 water sources, a drilled well as well as cistern. The home also features a backup generator system with separate sub panel covering the majority of house as well as battery back up for the sump pump with ensuring protection against power outages. Mature landscaping with countless rare roses in front of property. The rear spans 820f from front to back with countless opportunities for any buyer. Ample parking at front with 1.5 garage. (id:41954)
21 North Street N
Aylmer, Ontario
This exceptional two-story home is sure to impress from the moment you arrive. The striking exterior showcases elegant stonework, bold black accents, and custom outdoor lighting, all highlighted by a charming front balcony that adds unique curb appeal. Step inside to a bright, open-concept main floor featuring soaring ceilings and an abundance of natural light. The kitchen is a true centerpiece with its mid-century modern flaircomplete with island seating, sleek dark appliances, a corner pantry, and luxurious quartz countertops. It flows effortlessly into the dining area, which opens onto a spacious 12' x 22' deckideal for entertaining or quiet evenings outdoors. A convenient 2-piece powder room and a mudroom off the garage complete the main level. Upstairs, an open wood staircase leads to a generous landing with balcony accessperfect for your morning coffee. The upper level features three well-appointed bedrooms, including a serene primary suite with a spa-like 4-piece ensuite. A dedicated laundry room offers added convenience. The fully finished basement expands your living space with plush carpeting, a bright rec room with deep windows, and an additional bedroomgreat for guests or a home office. A rough-in for a future bathroom provides flexibility for customization. The backyard is low-maintenance and fully fenced, offering both privacy and space to enjoy the outdoors. The double-wide concrete driveway and walkway provide easy front access and enhance curb appeal. Dont miss your chance to own this standout property at 21 Northwhere thoughtful design and quality finishes come together in perfect harmony! (id:41954)
313 - 397 Codd's Road
Ottawa, Ontario
Welcome to 360 Condos! Thoughtfully designed, 2 bed, 2 bath west facing Mattamy built condo, nestled in the vibrant Wateridge Village community. The open concept interior boasts a stylish white kitchen with stainless steel appliances & luxury vinyl flooring. The primary bedroom features a walk-in closet and a 4pc ensuite, while the second bedroom is spacious and versatile. Enjoy the warmth of natural light throughout the day and unwind on your private west facing balcony, perfect for evening sunsets. Additional conveniences include ensuite laundry & underground heated parking. Building amenities include party room, green space, playground & BBQ area. Located just minutes from downtown Ottawa, this condo offers easy access to parks, trails, shopping, and public transit, making it an ideal choice for first-time homebuyers or investors seeking a blend of comfort and convenience . (id:41954)
192 Gleason's Corner Road
Alnwick/haldimand, Ontario
Rustic charm meets modern comfort in this stunning log home set on over 7 acres of peaceful, private land. Tucked away in the heart of nature, this property is a true retreat with forested trails, established garden areas, and a greenhouse perfect for outdoor lovers and green thumbs alike. The home features a bright, open-concept main floor ideal for entertaining, with a cozy wood stove and natural gas heating a rare find in rural properties. Three spacious bedrooms offer plenty of room for family or guests, and the 3-season sunroom is a tranquil spot to relax and watch the seasons change.A full, unfinished basement awaits your inspiration whether you envision a workshop, recreation space, or extra living area, the potential is yours to unlock.Located in beautiful Alnwick/Haldimand in Northumberland County, this property combines privacy and peaceful country living with the convenience of easy access to the 401 for commuting.Dont miss this one-of-a-kind opportunity to embrace the log home lifestyle in a truly special setting. (id:41954)
