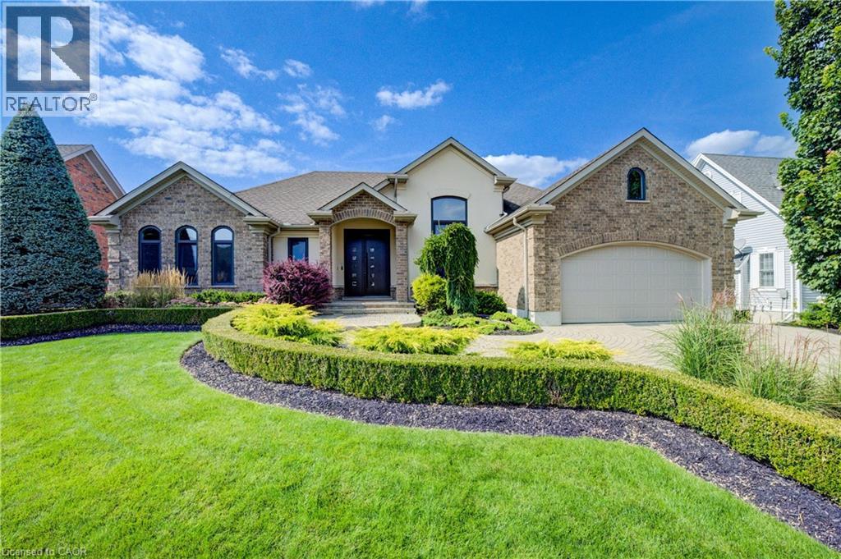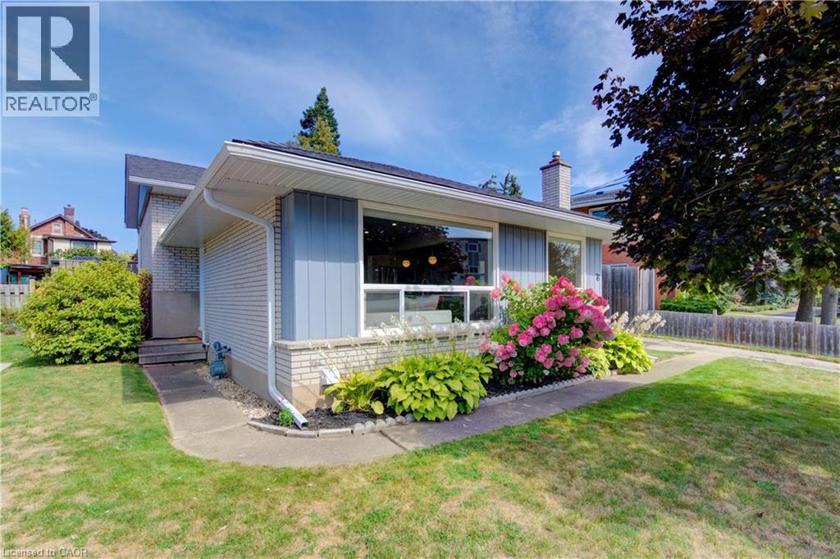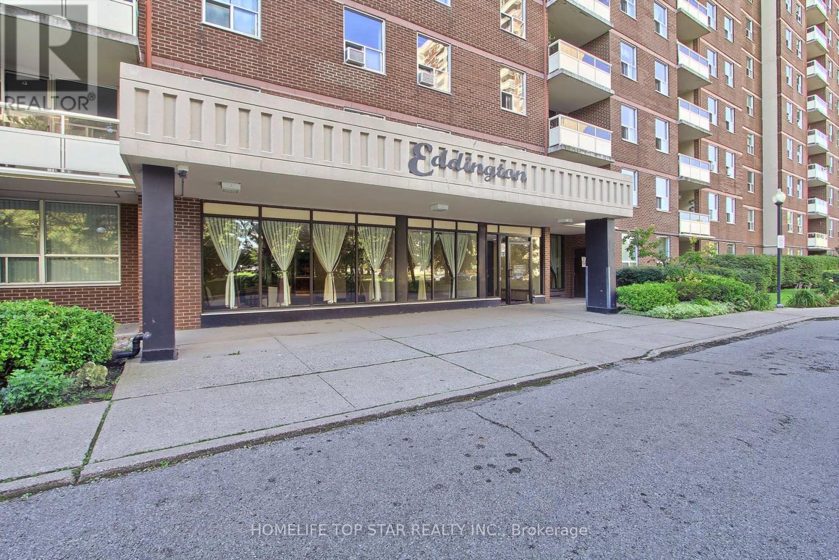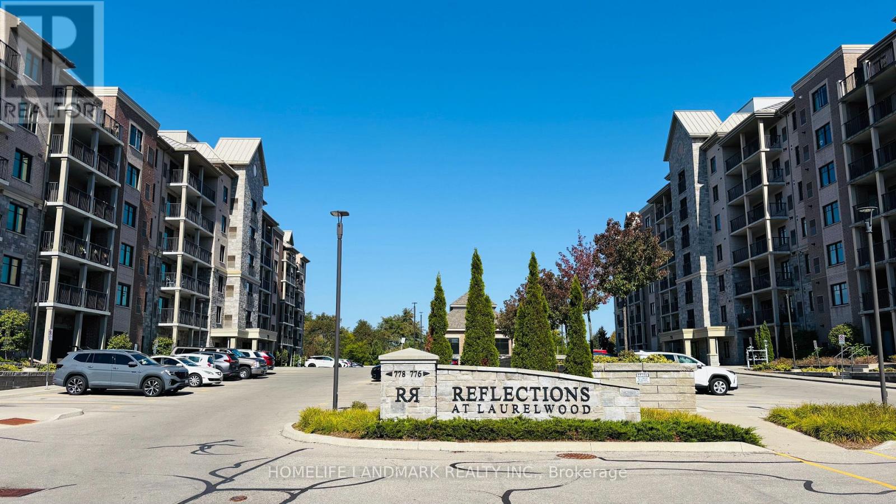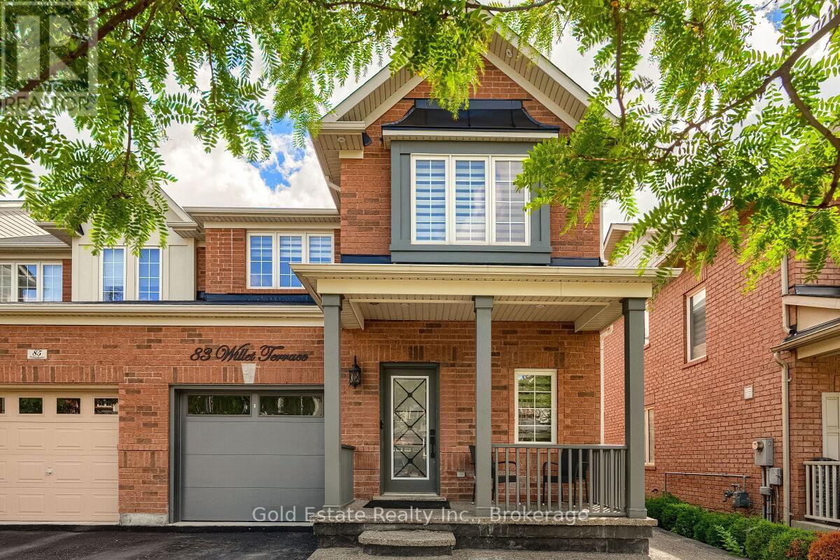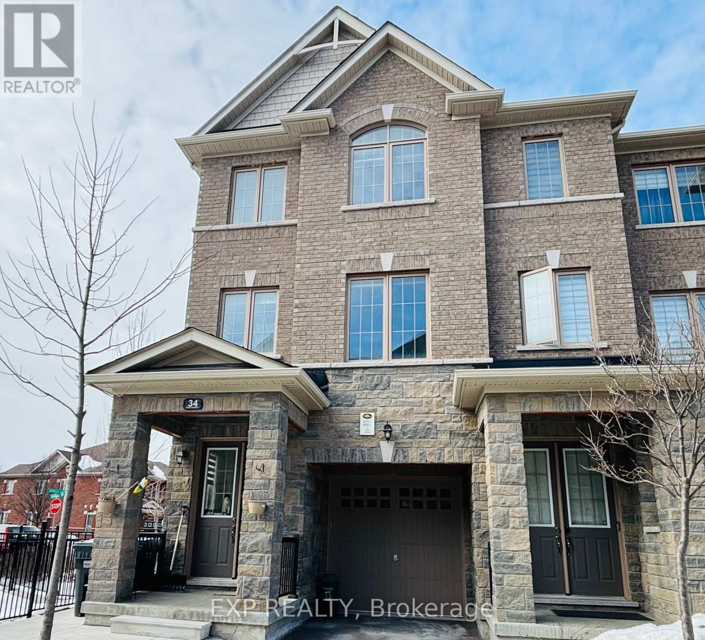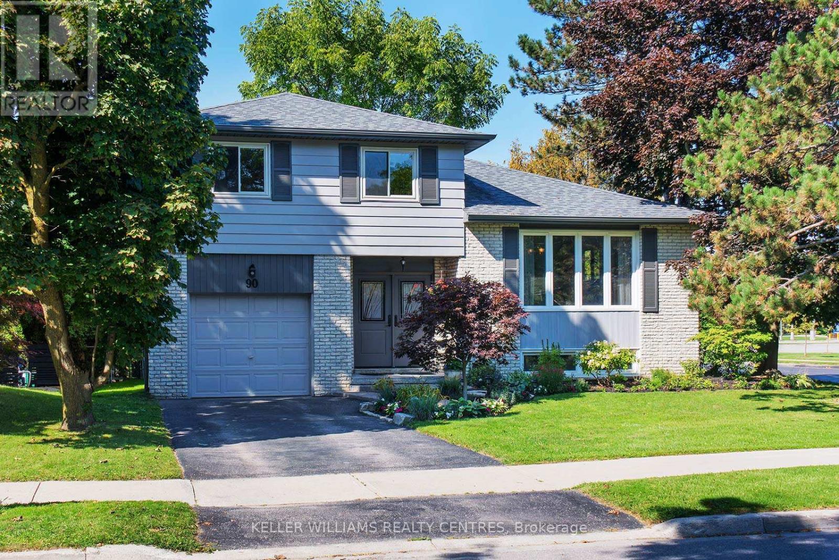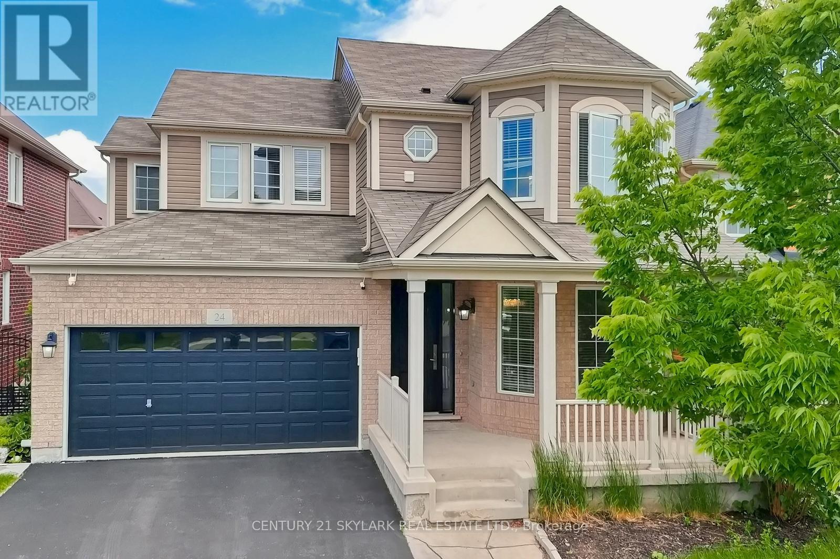26 Lee Avenue
Simcoe, Ontario
1 1/2 story, main floor bedroom, detached garage and inground pool. This home combines charm, functionality, and outdoor enjoyment. Step inside to a warm and inviting main floor that includes a comfortable family room with fireplace, living room and dining room space, four piece bathroom and a main floor bedroom that adds flexibility for guests, family, or even a home office. Upstairs, you’ll find two additional bedrooms. The full basement provides plenty of extra living potential, with a partially finished area that could serve as a rec room, hobby space, or play area, along with laundry facilities and ample storage. Outdoors, your private backyard oasis awaits. A fully fenced yard surrounds the inground pool, creating the perfect setting for summer entertaining, relaxation, and fun with family and friends. Beyond the property, you’ll appreciate all that Simcoe has to offer—a quiet, welcoming small town with local shops, restaurants, parks, and trails. And when it’s time to venture out, you’re just 15 minutes from Port Dover’s beaches, 30 minutes to Caledonia, 35 minutes to Brantford, and 45 minutes to Hamilton.26 Lee Avenue is ready to welcome you home—call today to book your showing. (id:41954)
118 River Run Road
Drayton, Ontario
Experience the height of refined living at 118 River Run Road in Drayton—an extraordinary residence where modern European design, premium craftsmanship, and serene natural surroundings come together in perfect harmony. Backing directly onto lush green space with no rear neighbours, this luxurious home offers the ultimate private retreat, complete with a professionally landscaped backyard oasis and a stunning custom pond that invites peaceful mornings and elegant outdoor entertaining. Inside, every detail has been meticulously curated—from the hand-stained white oak staircase and glass railings to the rich European White Ash flooring and soaring 9’ interior doors. The designer kitchen is a true centerpiece, featuring Italian-made Scavolini cabinetry, waterfall-edge Silestone quartz, and a full suite of seamlessly integrated Gaggenau appliances. Light-filled living spaces are accented by contemporary lighting, smooth ceilings, and satin brass Emtek hardware throughout. Retreat to the spa-inspired bathrooms with heated floors, wall-mounted Duravit toilets, and ultra-luxurious finishes from Brizo, Graff, and Laminam. The lower level walk-out basement is equally impressive, with triple-pane tilt-and-turn windows, a radiant gas fireplace, built-in designer bar, and custom closets ideal for guests or extended stays. This is a home where comfort meets convenience—complete with new HVAC systems 2024, integrated smart features, motorized Hunter Douglas blinds, and interior access stairs from the garage to basement. Whether you're hosting, relaxing, or simply enjoying the view, this property offers an elevated lifestyle defined by beauty, comfort, and lasting quality. A rare offering for those who seek more than just a home—this is luxury living, reimagined. (id:41954)
76 Kenwood Drive
Kitchener, Ontario
Discover this beautifully renovated 4-bedroom backsplit, nestled in a mature and quiet neighborhood known for its welcoming community and great neighbors. From the moment you step inside, you’ll be impressed by the open-concept main floor that blends style, function, and comfort. The heart of the home is the upscale custom kitchen, thoughtfully designed with high-end finishes, an island with seating for four, and a unique coffee bar complete with a fridge and freezer drawer—perfect for both everyday living and entertaining. A bright dinette area flows seamlessly into the main living space, creating an inviting atmosphere for family meals or gatherings with friends. Downstairs, the cozy rec room with its warm gas fireplace provides the perfect retreat for movie nights or relaxing weekends. Outside, enjoy the privacy of a fully fenced backyard, complete with a new fence, offering a peaceful space to unwind, host barbecues, or simply soak up the outdoors. With a driveway that fits three cars, this home provides plenty of parking for family and guests. Ideally located close to shopping, schools, and highway access, this property combines modern updates with everyday convenience, making it a perfect choice for families or anyone looking for a move-in-ready home in a fantastic neighborhood. (id:41954)
18 Innisdale Drive
Toronto (Wexford-Maryvale), Ontario
Welcome to 18 Innisdale Drive, a truly exceptional two-storey home nestled on a generous 44 x 125-foot lot. This property perfectly blends comfort, convenience, and style, offering an ideal setting for modern living.Step inside and discover a home where every detail has been thoughtfully considered. The spacious interior is designed for both relaxation and entertaining, with a layout that flows effortlessly. The unfinished basement is a blank canvas, waiting for your personal touch to transform it into the space of your dreams. The property's large, pool-sized backyard presents an incredible opportunity to create your own private oasis. Beyond the home itself, the location is unbeatable and perfect for families. Enjoy the convenience of being within a short walk or drive of numerous schools including Precious Blood Catholic School, Wexford Public School, and sought after, Wexford Collegiate School For the Arts. You'll also find a variety of places of worship in the area. Enjoy the convenience of having numerous stores and restaurants just a short stroll away. Commuting is a breeze with excellent transit options, including a 10-minute bus ride to the Eglinton Crosstown LRT. For those who drive, easy access to both Highway 404 and 401 makes navigating the city and beyond a seamless experience. This is more than just a house; it's a lifestyle waiting to be embraced. (id:41954)
1008 - 5 Soudan Avenue
Toronto (Mount Pleasant West), Ontario
Welcome To Art Shoppe Lofts + Condos In The Heart of Yonge & Eglinton! This Rarely Offered Split 2 Bedroom, 2 Full Bathroom Unit Comes Fully Upgraded With 2 Balconies And 1 Parking And 1 Locker. Spacious Walk Out Balcony To Enjoy The Sunrise And Sunsets. 10ft High Ceilings, True Floor to Ceiling Windows, Great Natural Light Throughout And Functional Layout With No Wasted Space. Gorgeous Modern Kitchen with High-End Built-In Appliances, Large Waterfall Centre Island. Nestled In A Quiet, Family-Friendly Neighbourhood Of Yonge & Eglinton with Trendy Shops, Restaurants And Cafes Around The Corner. Just Steps To The Yonge Subway Line (Eglinton Station), Eglinton Lrt And Great Commercial Tenants In The Building Including Farmboy, Staples, West Elm And Oretta. Close Proximity to Top-Rated Public Schools: Whitney Jr Ps, North Toronto Ci And St. Monica Catholic School And The Most Prestigious Private Schools: Upper Canada College, Bishop Strachan, St. Michael's, Havergal, Tfs, Crescent School And More. (id:41954)
703 - 175 Hilda Ave Avenue
Toronto (Newtonbrook West), Ontario
Location Location! Welcome To This Bright and Spacious 3 Bedroom 2 Full Washrooms Unit in a prime Location At Yonge & Steels. The Functional Layout Includes a Primary Bedroom with A Private 3-piece ensuite. Walk out To Balcony From Living Room, Designer Laminate Floors Throughout, Modern Kitchen With Granite Countertop, 2 Car Parking (Tandem), Well Maintained Building, Conveniently Located Close To Schools, Banks, Grocery Stores, Centre Point Mall, All Within Walking Distance. Steps To Ttc Bus Stops That Can Take You Straight To Finch Station & York University. (id:41954)
410 - 778 Laurelwood Drive
Waterloo, Ontario
Welcome to 778 Laurelwood Drive, Unit 410 a bright, 1,050 sq ft executive condo in a premier Waterloo neighbourhood. This move-in ready home combines modern upgrades with an exceptional lifestyle. Stunning Interior: Open-concept layout flooded with natural light from large windows. Features 2 generous bedrooms & 2 full modern bathrooms. Chef's Kitchen: Beautifully upgraded with classic cabinetry, countertops, stainless steel appliances, and a spacious central island. Private Primary Retreat: Boasts a walk-in closet and a luxurious 3-pc en-suite bathroom. Outdoor Space: Walk-out from the living room to your own private balcony. Premium Amenities: Exclusive access to a party room, bike storage, a lounge/library, and a movie theatre. Convenient Living: Includes in-suite laundry, a storage locker, and an assigned surface parking spot. Ideal Location: Steps to top-rated schools (Abraham Erb PS, Laurel Heights SS), the YMCA, parks, scenic trails, Laurel Creek Conservation, shopping, and public transit.Don't miss this rare chance to own a beautiful home in a sought-after community! (id:41954)
83 Willet Terrace
Milton (Ha Harrison), Ontario
Best Price in Town! End-unit townhome feels like a semi with upgrades throughout. Extended driveway, new insulated garage door, wrap-around exposed concrete walkway. Open-concept main floor with hardwood, pot lights & crown molding. Chef's kitchen with quartz counters, under-mount sink, breakfast bar for 4, SS appliances, newer white cabinets & reverse osmosis drinking water system. Spacious primary room with en-suite and walk-in closet. A finished basement adds extra living space. Fenced backyard with interlock patio & new gazebo. Pot lights & blinds throughout, exterior pot lights, new entrance door, new heat pump & water heater. Close to schools, parks, hospital & all amenities. Wont last act fast!________________________________________ (id:41954)
34 Faye Street
Brampton (Bram East), Ontario
LOCATION! LOCATION! STUNNING CORNER 2255 SQFT TOWNHOME JUST LIKE A BIG SEMI AVAILABLE FOR SALE . 3+2 Rooms & 5 Washrooms. Prime Castlemore Location. Just 4 Years Old Home. Bright & Spacious. Extra sunlight & added privacy. Modern & Elegant Design Pot lights, hardwood floors & oak staircase. Gourmet Kitchen Beautiful quartz center island, backsplash & S/S appliances. Big Balcony - Enjoy a clear open view. Main Floor Room with Washroom & Walkout to backyard and Finished Basement are Extra living space or rental potential. Double Door Entry Grand & welcoming entrance. Central Vacuum & Direct Access To The Garage. Prime Location! Close to Vaughan-Brampton Border, top schools, parks, plazas, grocery stores, public transit & highways 427/407 & 50. Absolutely the Best Value in the Area Don't Miss This Opportunity! (id:41954)
53 Newton Street
Barrie (Wellington), Ontario
***Rare Find! Detached Bungalow with Basement Apartment (Separate Laundry and Side Entrance), Large Double Garage and Parking for 8! *** This well-maintained home presents an incredible opportunity with a sought-after layout and a separate side entrance to a 2-bedroom basement apartment with its own laundry - ideal for rental income or multigenerational living. The main floor features 3 bedrooms, private laundry, and an open concept layout with hardwood flooring. Walk out to a backyard deck and enjoy the premium synthetic lawn - durable, low-maintenance, and easily converted to grass if preferred. A widened double driveway with a large 24x24 detached double garage provides ample space for parking, storage, and a workshop - all in one. Buyers may also explore the potential to add a garden suite in the future if desired (buyer to verify). Recent updates include new windows on the main floor (2022), new AC (2022), and new furnace (2023). This rare combination of detached house, large garage, and basement apartment - all in a family-friendly neighbourhood, close to schools, parks, shopping, RVH, Georgian College, Hwy 400, and transit. This move-in ready, turn-key property combines income potential, functionality, and pride of ownership. A rare opportunity not to be missed! (id:41954)
90 Thicketwood Boulevard
Whitchurch-Stouffville (Stouffville), Ontario
Welcome to this impeccably maintained 4-level sidesplit is nestled on a mature, tree-lined lot backing directly onto Memorial Park, offering a perfect blend of privacy, tranquility, and convenience. Just a short walk to Main Street Stouffville with its shops, restaurants, and amenities, this home provides an unmatched family-friendly location in one of the towns most desirable neighbourhoods. From the moment you step inside, you'll feel the warmth and functionality this home has to offer. The spacious front foyer welcomes you with plenty of room for guests, coats, and everyday essentials. A few steps up lead you to the main living area, where large windows fill the space with natural light. The bright, eat-in kitchen with quartz counters & stainless steel appliances is a true heart of the home, overlooking the family room below, and offers a seamless walkout to a generous backyard deck making it ideal for family gatherings, barbecues, and entertaining with ease. The upper level features three spacious bedrooms, each with large windows and ample closet space. The primary suite includes a 2-piece ensuite and walk-in closet, offering comfort and practicality. The main 4-piece bathroom has been fully renovated with modern finishes, adding style and peace of mind for years to come. The basement features A 3-piece bath and an additional room to allow for flexibility whether used as a fourth bedroom, home office, guest suite, or hobby room. A large crawl space ensures you'll never run short on storage. Step outside to discover a private backyard with no rear or north-side neighbours, you can enjoy peaceful mornings, quiet evenings, and plenty of space for kids and pets to play. The property has been beautifully landscaped and carefully maintained, creating an inviting outdoor retreat. Additional highlights include a second driveway for extra parking, boat or trailer storage, and the benefit of being just steps from parks, schools. Furnace & AC (2021),Roof(2020) (id:41954)
24 Dalton Drive
Cambridge, Ontario
Freshly Painted 24 Dalton Drive in Cambridge is a remarkable family home located in the vibrant community of Hespeler. Situated in the highly desirable Mill Pond neighbourhood, this property offers a perfect blend of indoor comfort and outdoor relaxation. With over 2700 sqft of living space, boasting 4+2 bedrooms and 3.5 bathrooms. The house offers several fantastic upgrades throughout. The main floor features 9ft ceilings, hardwood floors, wainscotting, and crown moulding. The kitchen includes Quartz waterfall countertops, a backsplash, ample cupboards, and a large pantry. Sliders take you from the kitchen to the low-maintenance rear yard with AstroTurf, a large deck, a pergola, and a shed with hydro. The perfect flow for entertaining! Other notable features include: upper laundry hookups as well as basement laundry for personal choice, pot lights throughout, a gas fireplace in the living room, a water softener, central vac, gdo with 2 remotes, new AC, custom 8ft front door, newly paved driveway, a professionally finished basement w/ a dry bar and an electrical sub panel, cameras, flagstone walkway, plus more. No details were spared in this beloved home with its original owners- meticulously cared for! In terms of location, this property offers great convenience. It is just minutes away from the 401, several schools, shopping, and places of worship. Additionally, the neighboring river walk trails and Hespeler Village provide opportunities for outdoor activities and community engagement. (id:41954)

