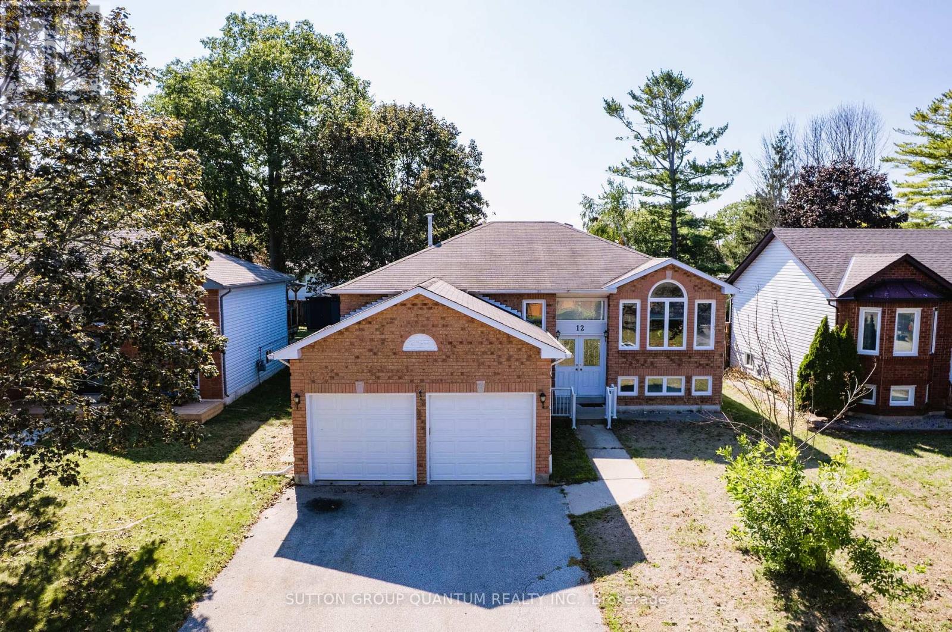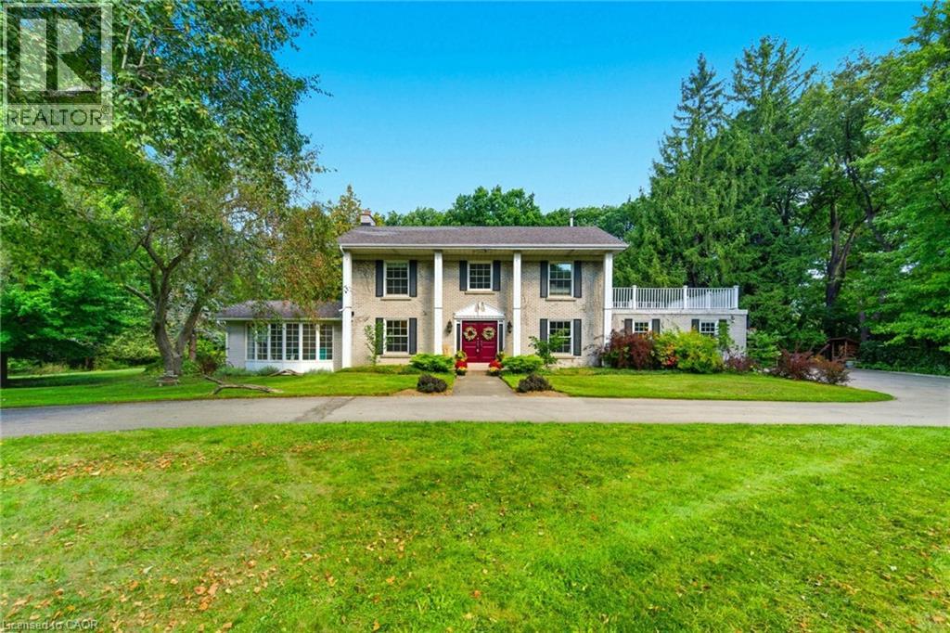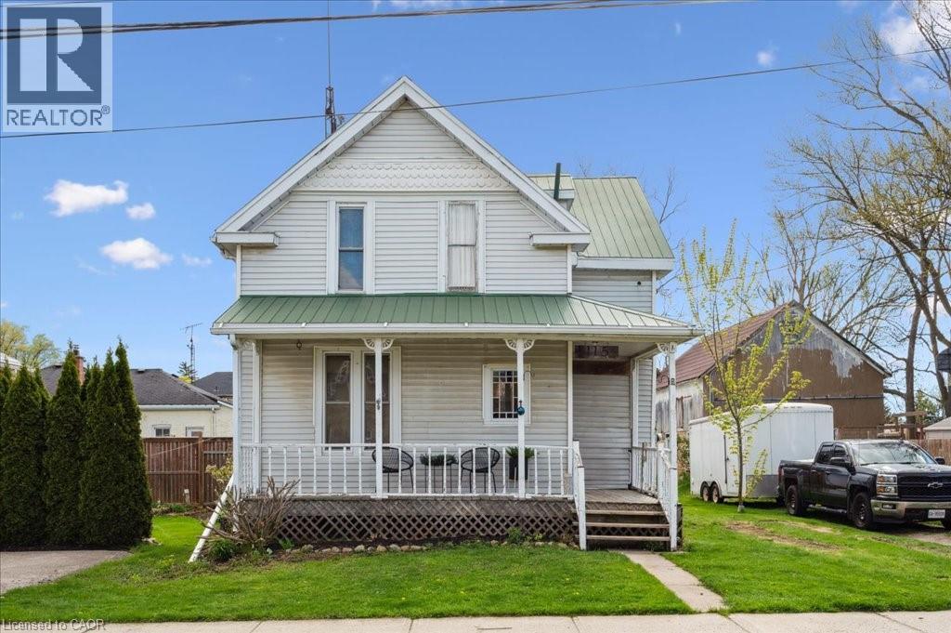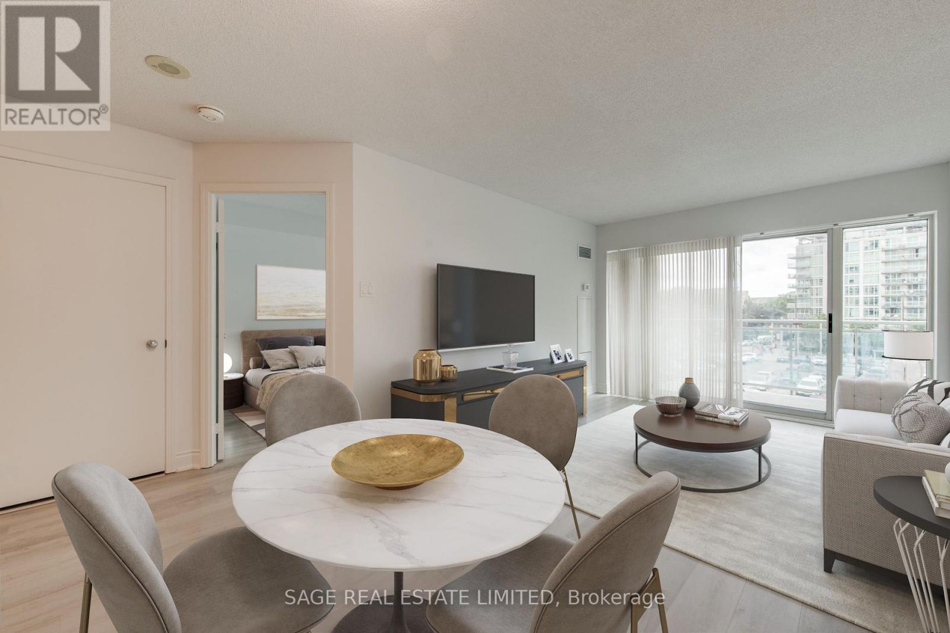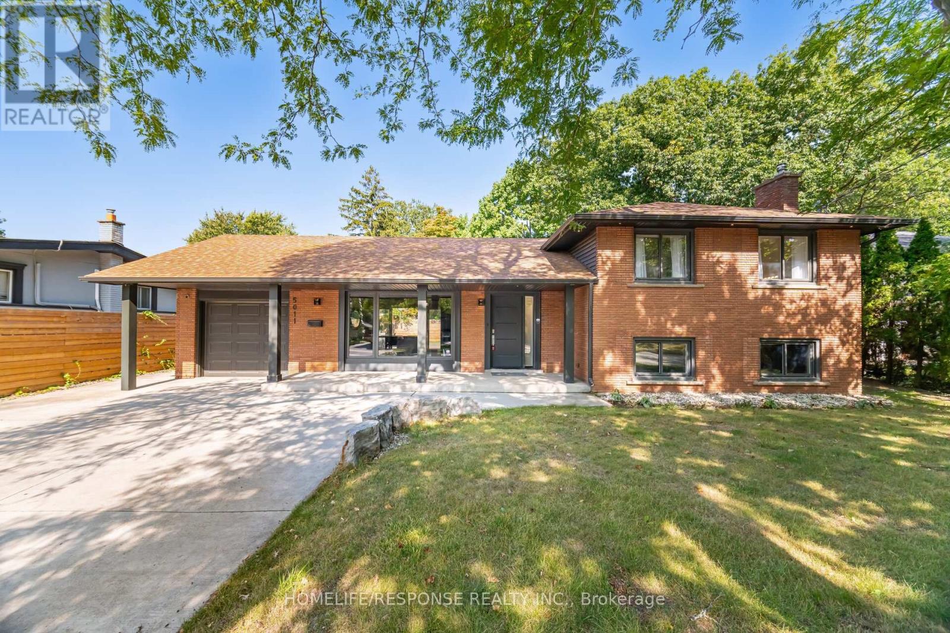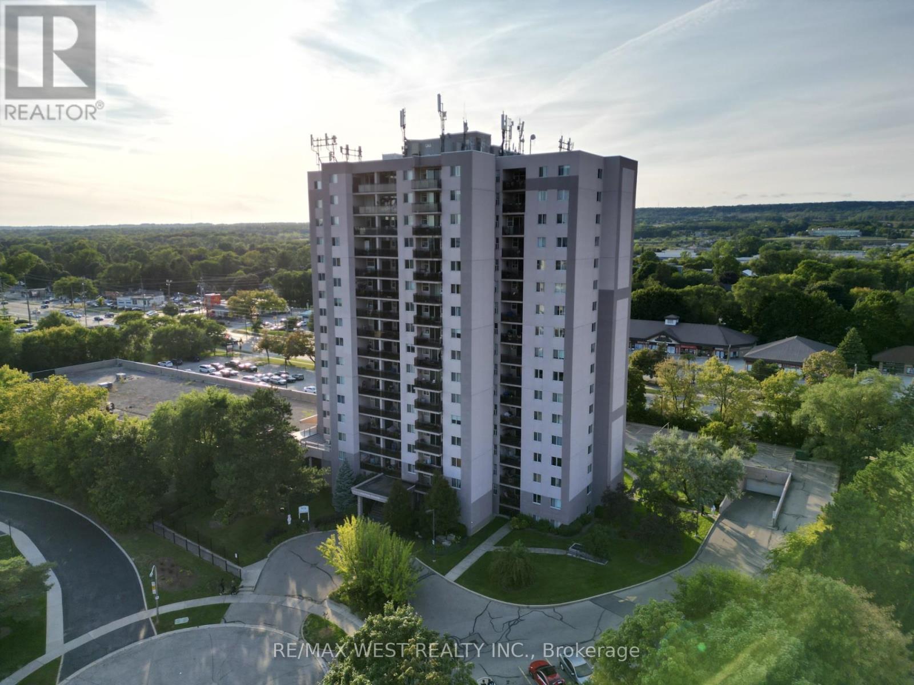12 Langevin Drive
Wasaga Beach, Ontario
Lovely Bright, Open & Spacious, Beautifully Finished Family Home. Featuring 3+2 Bedrooms, 2+1 Bathrooms; New Corian Counter tops w/new sink, faucet, New Build-in Stove, Microwave And Oven On the Wall. Newer CAC and Furnace. Dedicated Dining Area, Fantastic Open Concept Plan. Just Ready To Move In. Large Private Backyard. Professionally Finished Basement With 3 Pc Bathroom, 2 Bedrooms For Extended Or Generational Families. Great Location! Close to Beach Area One, Stonebridge Shopping Center, Restaurants, Banking, Medical & the New Library and Arena. Don't miss your opportunity! Schedule your showing today! (id:41954)
155 Cunningham Drive
Barrie (Ardagh), Ontario
This meticulously maintained 3-bedroom, 3-bathroom two-story home with finished walk-out basement located in one of Barries most sought-after neighbourhoods and served by one of the top-rated schools in the area. Offering the perfect blend of comfort, style, and functionality, this home is ideal for families looking to settle in a quiet, family-friendly community. It also offers easy access to kilometers of picturesque walking and hiking trails(Ardagh Bluffs). Step inside and be impressed by the extensive list of recent updates completed with care and quality. The entire home was freshly painted in 2025 and features modern 6 hardwood flooring throughout. The stunning kitchen is a true showstopper, boasting quartz countertops, soft-close cabinetry, new hardware, appliances, and an extended layout perfect for cooking and entertaining. All bathrooms have been tastefully updated with quartz countertops, and the home features two linen closets for added convenience. The walk-out basement (finished in 2024) leads to a beautifully premium pie-shaped lot with a brand new deck, and a stylish gazebo an ideal outdoor oasis for relaxing or entertaining guests. Additional features include a tiled front patio, Wi-Fi outdoor lighting around the house, sealed driveway, and much more. This move-in-ready gem is the perfect combination of modern upgrades and timeless charm. Don't miss your opportunity to own this exceptional home in a prime Barrie location! (id:41954)
1010 Elgin Mills Road E
Richmond Hill, Ontario
Discover a rare gem at 1010 Elgin Mills East, nestled at the prestigious Bayview and Elgin Mills intersection in Richmond Hill. This meticulously restored heritage home, offered as a unique condo unit with no condo fees, blends timeless charm with modern sophistication. Spanning a total of 3534 sq.ft, this 4 bedroom detached residence boasts a fully revitalized stone foundation in the heritage section and a new concrete foundation in the modern addition. Featuring a 12'ft ceiling great room on the main floor, a seamless integrated kitchen as well as an outdoor dining pavilion. With windows on nearly every wall in this home, an abundant amount of natural light will pour in from every angle. This home is iconic and full of character and will instantly make you feel like home. (id:41954)
88 William Saville Street
Markham (Unionville), Ontario
Modern Elegance in the Heart of Downtown Markham 88 William Saville Street! Experience contemporary urban living in this stunning townhouse nestled in one of Markhams most sought-after communities. Thoughtfully designed with comfort and style in mind, this spacious home features soaring 9-ft ceilings, elegant hardwood flooring, and modern pot lights throughout. Enjoy the convenience of a rare double garage plus a third parking spot on the driveway. The bright, open-concept layout is perfect for both daily living and entertaining, with large windows that flood the space with natural light. The gourmet kitchen is a culinary delight, featuring stainless steel appliances, sleek cabinetry, and a functional breakfast bar ideal for family meals or casual gatherings. Upstairs, you'll find three generously sized bedrooms, each with its own ensuite bath and walk-in closet offering comfort and privacy for every household member. The finished basement with a large window provides a flexible space, perfect as a home office, guest suite, or fourth bedroom. Located steps from York Universitys new Markham campus, top-ranked schools, grocery stores, and public transit. Enjoy easy access to Highways 404 & 407, the vibrant shops and restaurants on Unionville Main Street, and scenic trails near Toogood Pond. Where modern living meets timeless charm your next home awaits. Schedule your private tour today! (id:41954)
345 Jerseyville Road W
Ancaster, Ontario
RARE OPPORTUNITY!!! This property is truly unique. It can be your dream family home on 2.4 acres w/ land & a barn surrounded by Conservation land while still being central to all the amenities of Ancaster & it has potential development opportunity. Set back from the road & surrounded by mature trees this home provides privacy & tranquility. There is a special peaceful feeling when at this gorgeous property. The home begins w/ a grand foyer setting a tone of elegance from the moment you arrive. At the heart of the main floor is a newly remodeled modern farmhouse kitchen, dining room, sitting area by the wood stove & 2 separate living areas - a cozy living room w/ gas f/p & a family room perfect for a kids play area. A main floor office adds convenience for working or studying from home. Upstairs the spacious bedrooms provide privacy & comfort for the whole family. The finished basement extends the home’s functionality w/ a flex space for a 4th bedroom, hobbies or gym. With a separate entrance the original home has a basement for storage & workbench area accessed from the garage. Outdoors this property is designed for family living & entertaining. The fenced-in pool w/ surrounding lounge areas creates a true summer retreat while the expansive fenced yard gives children & pets space to play safely. A charming barn adds both character & versatility whether for events, storage, hobbies or creative projects. The barn has running water w/ its own bathroom & septic bed. The barn has been used for 2 weddings & several large group events. Additional features include a double-car garage w/ inside entry, generous parking for 12 cars & during events lawn parking for approximately 50 cars. Attention developers, land investors, small business owners & anyone looking for the most beautiful lot you could imagine in city limits. This is more than a house - it’s a family retreat designed for making memories, celebrating milestones & enjoying the best of Ancaster living! (id:41954)
10 Jarrell Lane
Kincardine, Ontario
**Welcome to Your Four-Season Cottage Retreat!**Discover the charm of year-round living in this beautifully updated 1,000 sq. ft. bungalow, ideally located just a short stroll from a stunning sandy beach. Set on a spacious private lot, bordered by peaceful forests on two sides, this modern sanctuary blends charm with contemporary comforts, creating an idyllic haven for relaxation and outdoor adventures.Fully renovated in 2017, this stylish retreat features a generous layout, including a main house (25' x 40') and a delightful 160 sq. ft. Bunkie (10' x 16', built in 2023), perfect for entertaining friends or hosting weekend guests.The extensive upgrades include a new raised bed septic system (2013) and a groundwater management system. The durable composite roof (2014) enhances longevity, while the 2017 renovations introduced fresh drywall, chic flooring, modern interior doors, and a stunning kitchen with sleek cabinets and elegant quartz countertops. Enjoy superior water quality from a newly drilled well and updated reverse osmosis filtration system. Advanced PEX plumbing ensures reliability, and the propane forced air furnace and AC unit guarantee year-round comfort. Energy efficiency is prioritized with triple-glazed R8.2 front windows and urethane spray foam insulation, keeping the interior cozy in winter and cool in summer.The exterior shines with new composite siding, stone fascia, and updated eavestroughs, amplifying curb appeal. Relax on the expansive 47' composite patio, ideal for morning coffees, summer barbecues, or starlit gatherings.Recent upgrades in 2023 enhance your experience with a new composite deck (22.5' x 11'), versatile Bunkie, three storage sheds, and a new water heater.This property is a rare find, offering modern amenities and endless outdoor opportunities. Don't miss your chance to make this exceptional year-round cottage your own! Contact your favourite Realtor today! (id:41954)
346 Jerseyville Road W
Hamilton (Ancaster), Ontario
Welcome to 346 Jerseyville Rd W, nestled in the heart of highly sought-after Ancastera prestigious community celebrated for its tree-lined streets, conservation lands, scenic trails, top-rated schools, and easy access to highways, shopping, and lively local amenities. This established neighbourhood is known for its large lots and executive homes, offering the perfect blend of serenity and convenience. Sitting on a generous half-acre lot (0.54 acres), this large detached bungalow offers both space and versatility. The main level features a functional floor plan with 3 bedrooms, a bright living and dining area, and a full bath plus a 2-piece powder roomperfect for family living. The fully finished basement boasts a self-contained in-law suite, complete with its own kitchen, living room, full bathroom, laundry, and 2 additional bedrooms. Whether for multi-generational living or guest accommodations, this lower level is a true asset. In total, the home offers 5 bedrooms across two levels, providing comfort and flexibility for a variety of lifestyles. The property includes a single garage, ample driveway parking, and mature trees that add privacy and charm. Opportunities like this are rare in Ancasterespecially on lots of this size. Dont miss your chance to own a property that combines location, land, and layout in one of Hamiltons most desirable communities. (id:41954)
115 Argyle Street
Embro, Ontario
Open House Saturday Sept 13 1 to 3pm. Cute as a button detached home on a quiet street in Embro is waiting for its new family. Open concept main floor with bright living and dining room and functional kitchen. Convenient family room, laundry and 2 piece bath just a few steps away. The upper level has a full bath and three bedrooms. The basement provides lots of storage. Parking for two vehicles. Quick closing available! This is your opportunity to get into home ownership. (id:41954)
531 - 600 Queens Quay W
Toronto (Waterfront Communities), Ontario
Welcome to Queens HarbourCondos! Recently updated with new appliances, newly laid flooring & freshly painted, this generously-sized one bedroom plus open concept den/office is move-in ready! Offering a large, west facing, living/dining space and open concept kitchen with breakfast bar, this suite is perfect for entertaining. The primary bedroom definitely fits a king-size bed and is combined with a private, west facing den/home office. Queens Harbour is a mid-size, quiet, waterfront condo community with all the bells and whistles. There's 24hr concierge, a party room, well-stocked gym, sauna, yoga studio, 2 guest suites, visitor's parking and the location couldn't be more convenient. Steps to parks, shopping at Loblaws, LCBO, public transit at your door, easy access to highways, steps to Coronation Park, CNE, Queens Quay terminal, Union Station, Scotiabank Centre, Rogers Centre, CN Tower and more... it can't be beat! Note: Maintenance fees include all utilities: heat, hydro, AC, building insurance and all the common elements are included! (id:41954)
5011 Spruce Avenue
Burlington (Appleby), Ontario
Amazing renovated 4 level side split home in one of Burlington most desired Elizabeth Garden area. Amazingly renovated with unique test in every small details. This is what you can call a home. Open concept on the main floor that features a great kitchen with high end appliances, quartz counter tops, lots of cabinetry from floor to ceiling. Spectacular 3 bedrooms that are located on the second floor with large windows that allows a good deal of sunshine in this amazing gem with a beautiful 3 pc washroom on this level with a walk in shower. The lower level features a large family room with a stunning fireplace and a big window that give you a lot of daylight. The 4th bedroom is on this level too and a 4 pc washroom. A huge recreational area in the basement will provide all the space needed to have a great time with kids and family. The laundry room is conveniently located in this level with great storage space. This beautiful home has a 200 amp panel. Amazing backyard with a salt water pool, huge deck and privacy fence. Great location with steps to the lake and walking distance to Appleby Go Station and easy access to the QEW. (id:41954)
703 - 975 Warwick Court
Burlington (Lasalle), Ontario
Experience lakeside living at its finest! Only 20 mins walk to lake and festivals. This bright and spacious 3-bedroom, 2-bath condo is located in the desirable Aldershot neighborhood. Situated in the sought-after Halton Towers Condo Complex, it offers an ideal location and a variety of great amenities, including an indoor heated pool with separate men's and women's change rooms and saunas, a fully equipped exercise room, a games room with billiards, ping pong, pool table and darts, as well as a library and party room. With underground parking, outdoor parking, and convenient visitor spots, you'll always have a place for your guests. Condo fees cover building insurance, maintenance, heat, hydro, water, basic cable, internet, inside mail delivery, 24-hour security cameras, and evening patrol staff. Inside, this home features engineered hardwood flooring throughout, modern bathrooms with beautiful vanities and mirrors, a spacious kitchen with granite countertops and stainless-steel appliances (fridge, stove, and dishwasher), and closet doors. Some areas have carpet laid over the flooring; it is not tacked down and can be easily removed to reveal the engineered hardwood beneath. One of the standout features of this unit is its incredible view of the Burlington waterfront, offering the perfect vantage point for long weekend fireworks celebrations from your own balcony. It's a great spot to relax and enjoy the stunning view. Minutes from shopping, highway access, and the GO station, this is the ideal location to call home. RSA. (id:41954)
43 Nottingham Drive
Toronto (Edenbridge-Humber Valley), Ontario
Welcome to 43 Nottingham Drive! Nestled in the Heart of Prestigious Chestnut Hills, This Charming Residence Sits on a Sun - Drenched Approx. 57 x 125 ft Lot, Offering Exceptional Potential in one of Torontos Most Desirable West - End Enclaves.Enjoy the Serene Beauty of a Northwest - Facing Backyard, Ideal for Afternoon Light and Unforgettable Sunsets. Surrounded by Multi - Million Dollar Homes and Lush Mature Trees, this Property is Perfect for Those Looking to Renovate, Build New, or Invest in a High - Demand Location. Steps to Top - Rated Schools, Parks, Golf Courses, and Just Minutes to Transit, Highways, and the Airport this is an Outstanding Opportunity to Own in an Exclusive, Family - Friendly Neighbourhood With a Strong Sense of Community and Enduring Value. (id:41954)
