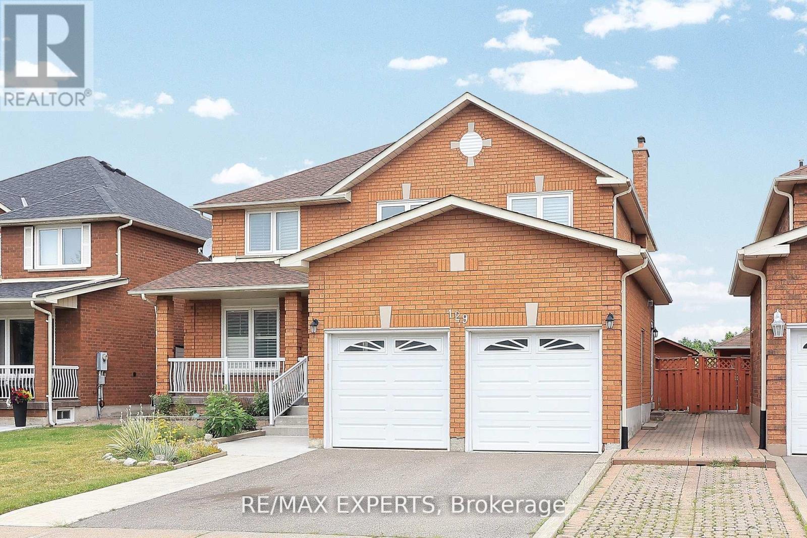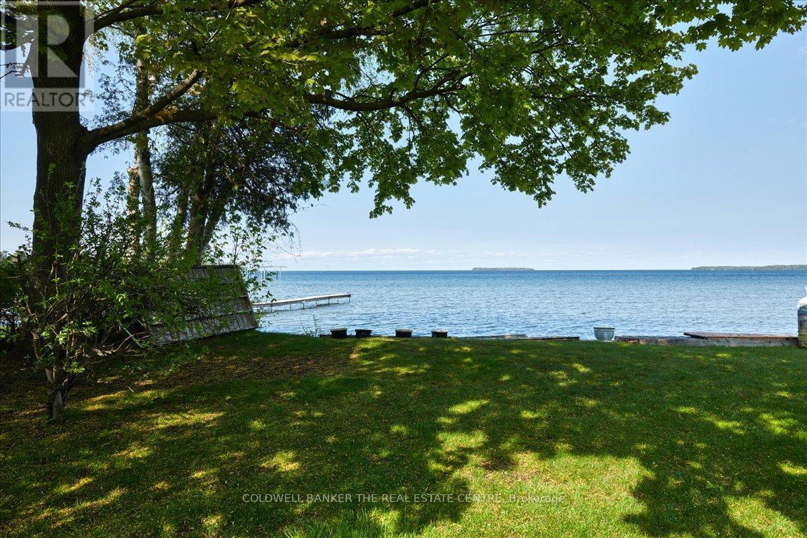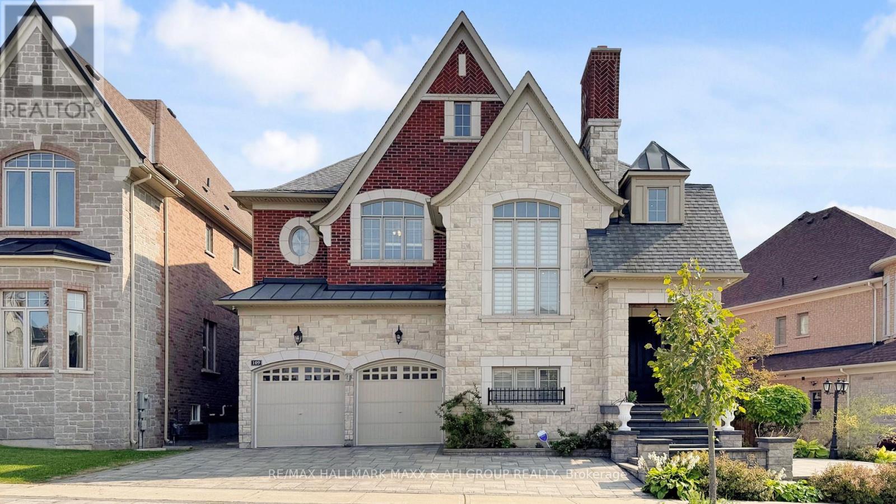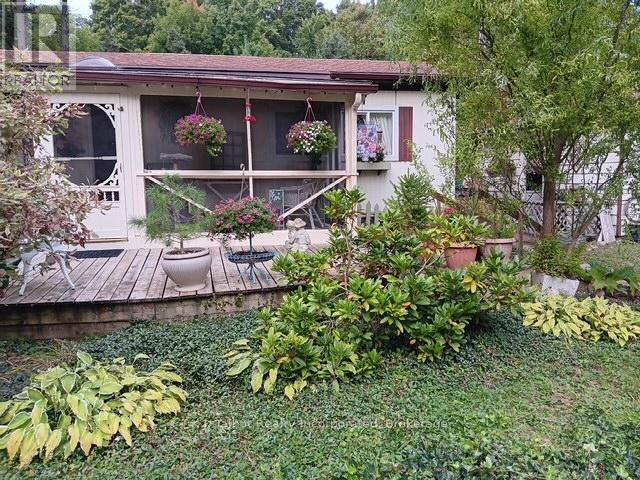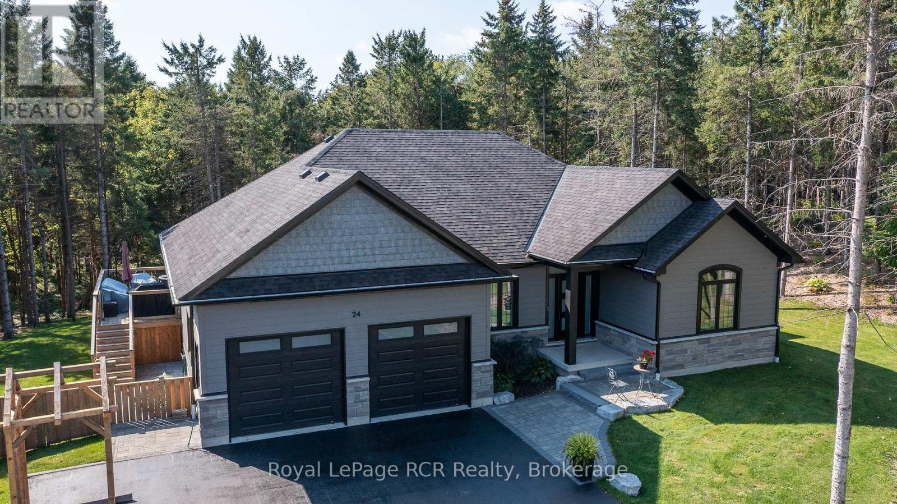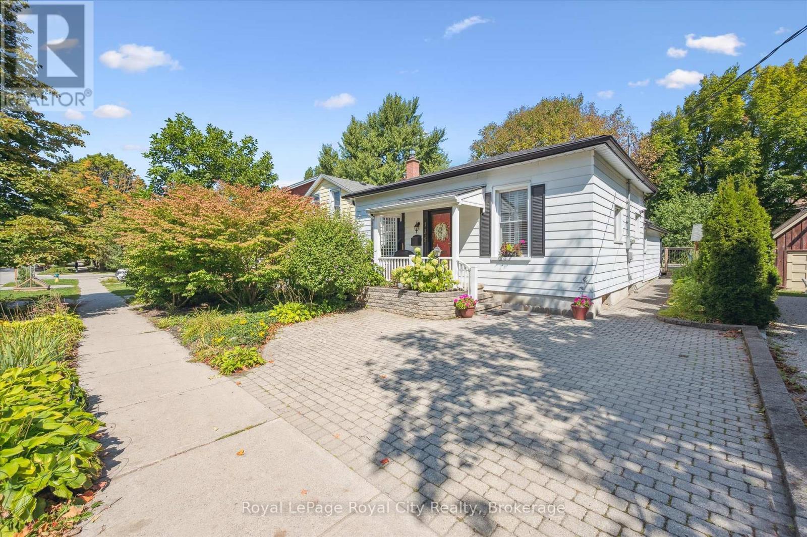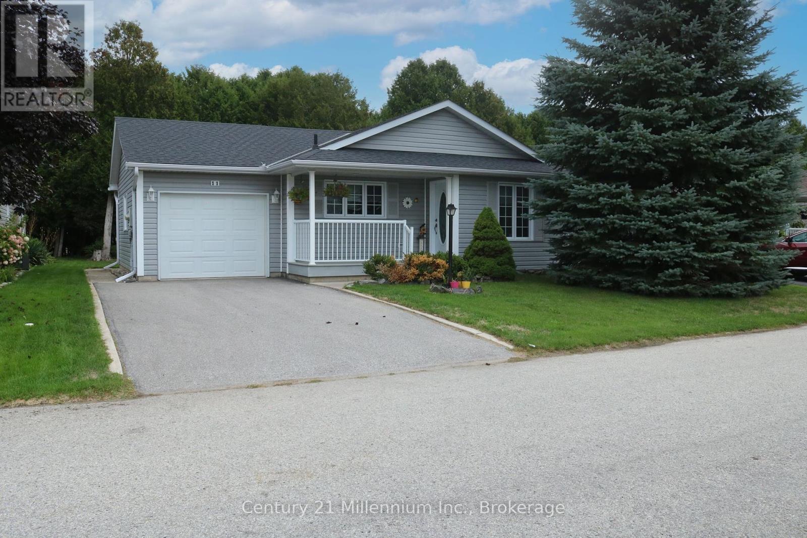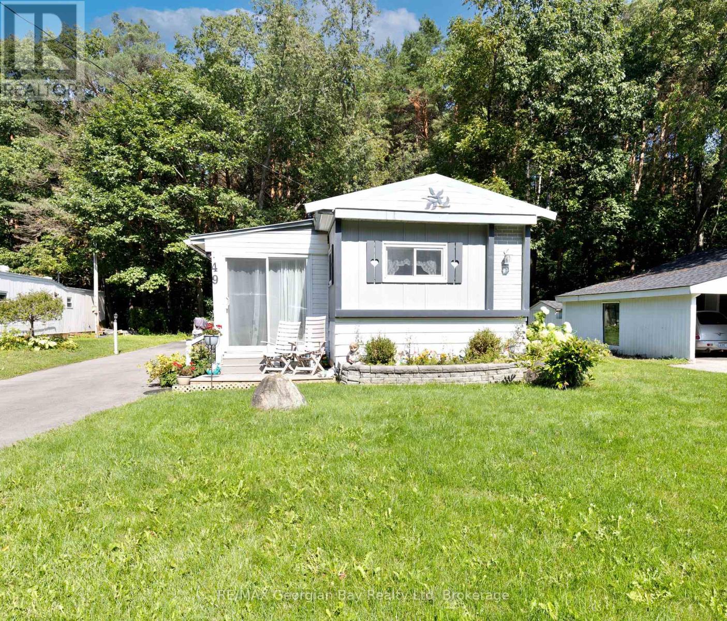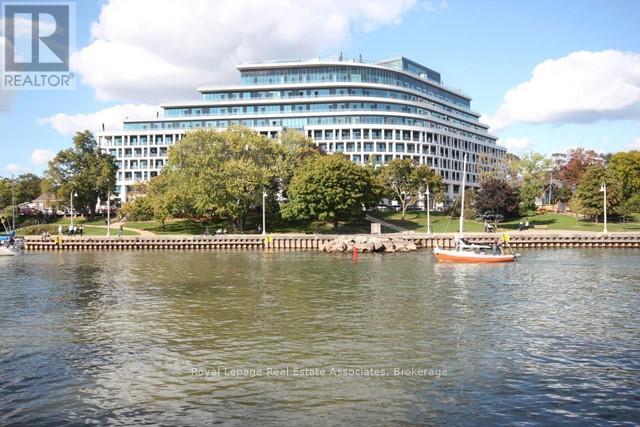129 Father Ermanno Crescent
Vaughan (East Woodbridge), Ontario
Great opportunity to own this spacious 4 bedroom home in the highly desirable Bast Woodbridge community. This property is a standout with it's rare scarlett o'hara Staircase and Spacious Floor Plan! This home features a Main level office, 2nd Level Sitting Room, Oversized Primary bedroom with 5 piece ensuite, Hardwood floors throughout, 2 Kitchens and a finished basement with Walk up Separate Entrance allowing for many possibilities! Brand new shingles (roof2025) New A/C installed in June 2025No Backyard neighbors , step away from St Gabriel Elementary and Father Bressani. (id:41954)
864 7 Line
Innisfil (Alcona), Ontario
"DIRECT WATERFRONT". Calling all investors and builders, here is your chance opportunity of owning a rare waterfront property. Boasting over 52' of prime real estate on Innisfil's Gem, "Lake Simcoe". This is the only vacant land currently list on the MLS - it will not last long. Now is the time to start building your dream! (id:41954)
301 - 10360 Islington Avenue
Vaughan (Kleinburg), Ontario
Discover an unparalleled lifestyle in the heart of Kleinburg Village at Averton Common, a boutique 3-storey building with only 32 exclusive residences. Unit 301, a stunning 2-bedroom, 2-bathroom condo, offers a sophisticated split-bedroom layout with soaring 9' ceilings, hardwood floors, elegant quartzite countertops, and a chic designer backsplash in the modern kitchen. Unwind in the primary ensuite rain shower or sip your favourite wine on your private terrace. This unit comes with exceptional conveniences: two side-by-side parking spaces, a spacious 10x6 locker, and a private wine locker for your collection. Residents enjoy exclusive access to the restored Martin Smith Heritage House, featuring a wine tasting room, gourmet kitchen, lounge, and bookable guest suites, perfect for hosting friends and family. Additional amenities include a fitness centre and outdoor private lounge areas. Steps from the renowned McMichael Canadian Art Collection and Kleinburg's charming Main Street, indulge in boutique shops, fine dining, and a vibrant community atmosphere, all just minutes from urban conveniences. Live the Kleinburg lifestyle in this rare gem - schedule your private viewing today! (id:41954)
109 Farrell Road
Vaughan (Patterson), Ontario
Luxury Living at Its Finest in PattersonDiscover a rare masterpiece with custom upgrades in the prestigious Patterson community. This ultra-luxurious home blends timeless elegance with modern sophistication, featuring curated designer finishes and top-of-the-line appliances.Enjoy grand living spaces, soaring ceilings, and bespoke details that make entertaining effortless. Exceptional features include a pool tub, built-in patio BBQ, sauna, hot tub, and gym. Step outside to your private outdoor retreat, perfect for year-round gatherings.A true combination of architectural brilliance, prime location, and unmatched amenities designed for those who demand the very best. (id:41954)
59 Water Garden Lane
Vaughan (Sonoma Heights), Ontario
An Exclusive Offering in Sonoma HeightsWelcome to an extraordinary 4-bedroom, 3-bath residence in one of Woodbridges most coveted enclaves. Tucked away on a serene, tree-lined street just east of Islington Avenue and south of Major Mackenzie, this luxuriously upgraded Samsung Smart Home offers over 3,000 sq. ft. of meticulously crafted living space.Every detail has been curated to elevate both elegance and comfort. The main floor, soaring with 9 ceilings, has been completely reimagined with a custom designer kitchen, rich hardwood flooring, and bespoke finishes throughout.Outdoors, a garage with an extended driveway for four additional vehicles complements the private backyard oasis, where professional landscaping, an underground sprinkler system, and built-in ambient lighting create an inviting retreat for both intimate evenings and grand entertaining.The fully finished basement expands the homes versatility with an additional bedroom and refined living spaces, making it ideal for hosting guests or creating a personal sanctuary.This is more than a homeit is a statement of lifestyle, sophistication, and enduring value. (id:41954)
213 Chestnut Drive Drive S
Central Huron (Goderich), Ontario
it's time to relax and enjoy this Adult Lifestyle Community. This sought after Community has always been desirable but has gone through some changes and upgrades during the past several year and this just makes it all the more enticing. Private well landscaped lots are the dream of many looking to retire and enjoy a slower pace in an area known for its quit embracing of all that is nature. This bright an airy home is a delight to see - the sophisticated yet calming interior is like a warm embrace. The updated colors and open area combined Kitchen/living/ding area give you the opportunity to engage everyone at once or the set up also allows for quiet corners to read or reflect. The Main bedroom is also a calming space with warm colors to embrace your quiet time. The second bedroom has been turned into a flex space for work, crafts and library with patio doors leading to the private natural yard. The bath/laundry room was recently updated to include a large glass walk-in shower. So many updates are here that you really MUST see it. Upgraded window's, doors, furnace and shingles (from the original domed roof) a front porch leads the way to a welcoming 3 season sunroom that just begs you to enjoy morning coffee or an evening beverage complete the home. a 1 1/2 car garage and work space are the icing on the cake. This truly a retirement dream come true. Land lease is $440.16 per month & water testing (id:41954)
24 Church Street
Melancthon, Ontario
Impressive custom home in Hornings Mills on a 1 acre lot. Great curb appeal from the paved driveway, sweeping lawn, and grand entrance. The back yard is fenced for carefree enjoyment of the trails through the pristine bush. The spacious front foyer leads to the open living spaces including the living room with natural gas fireplace, dining area and kitchen. Situated to take in the sunrise, the kitchen features quartz countertops, countertop dining, a walkout to the deck with great views. Interior access from the double garage into a mudroom with convenient access to the kitchen. Main bedroom is spacious with a walk-in closet, 5 piece ensuite with soaker tub and shower. Two additional bedrooms on the main floor, a 4 piece bathroom and dedicated laundry room with lots of storage. Beautiful finishes throughout. The lower level features oversized windows with open space that provides many options. There is a rough-in for a bathroom, natural gas furnace, natural gas hot water heater and generlink. Built in 2021 with Tarion Warranty. Storage shed and wood storage. Ideal location in a great community just north of Shelburne where recreational activities are endless: Bruce Trail, Kilgorie Pine River Loop with access off the winding and picturesque River Road. Love where you live, year round. (id:41954)
139 Dublin Street N
Guelph (Downtown), Ontario
Welcome to this charming century bungalow that perfectly blends historic character with modern conveniences. This two-bedroom, two-bathroom home offers single-level living, making every square foot both accessible and functional. Step inside to discover an updated kitchen that's style keeps with the home's original charm. The layout includes main floor laundry facilities, with a walk out to the large deck with two sheds, the main floor updated bathroom features heated floors and a convenient walk-in shower, perfect for easy accessibility and modern comfort. The partially finished basement with a walk up to the backyard has endless opportunities A beautiful fully landscaped frontyard and backyard is sure to impress. The neighborhood location within walking distance to downtown Guelph, where you'll find yourself perfectly positioned to explore local shops, restaurants, and cultural attractions without needing to start your car. Your daily errands become pleasant strolls, whether you're heading to nearby grocery options or catching transit from the conveniently located Guelph Central Station. Nature enthusiasts will appreciate the proximity to Goldie Mill Park, offering green space and recreational opportunities just a short walk away. The area also provides easy access to quality educational facilities, including nearby secondary schools. The single-story design makes this property ideal for those seeking comfortable living without stairs, while the mature neighborhood provides a sense of established community. Don't let this opportunity slip away to own a piece of Guelph's history while enjoying all the conveniences of modern living in one of the city's most walkable neighborhoods. (id:41954)
5 Father David Bauer Drive Unit# 408
Waterloo, Ontario
Experience the condo lifestyle at Seagram Lofts. You can't beat this prime location in Uptown Waterloo. Close to the ION light rail minutes away and a biker's paradise. Redeveloped whisky barrel warehouses & industrial architecture combine with high ceilings, original brick walls, barrel wood doors, polished concrete floors, and distinctive full height windows. Two elevators, a fitness room, games room, guest suite, basement locker, large roof top garden & sitting area plus a community BBQ are among the many amenities. Unit 408 has a desired location at the back of the building with insuite laundry, garage parking plus an exclusive locker. The two story windows enhance the seasonal scenic views. Remote controlled blackout & screen blinds adjust light and a Juliet balcony opens to allow fall breezes during sunny days. Numerous updates have been completed by the long-term owners blending modern renovations with timeless character. Light hardwood floors provide a carpet free main floor. Professional renovations to the kitchen and bathrooms are notable. The thoughtful details expand to the addition of numerous dimmable ceiling LED potlights on both levels. The primary bedroom space includes the upper loft view and dual drapery rail for bedroom privacy at night. A walk-in closet plus stackable laundry closet & 4 pc ensuite complete this level. The main floor office is versatile as a guest room or den. The kitchen includes maple shaker soft close cabinetry, designated spice drawer, 2 corner Lazy Susan pull outs, granite counters, wine rack, glass tile backsplash, new Café induction range (2025), plus more. A high efficiency furnace was added in 2024. Network cables can be found in walls for full wiring to living room, den & upper level. Beautifully maintained and updated. Walk, bike or drive to the University of Waterloo & Wilfrid Laurier University. Make your next move to the Seagram Lofts! (id:41954)
11 Virginia Avenue
Wasaga Beach, Ontario
Welcome to easy living in the sought-after Park Place community. This beautifully maintained 2-bedroom, 2-bathroom bungalow offers the perfect blend of comfort and functionality all on one level. Step inside to a spacious, open-concept layout filled with natural light. The kitchen flows seamlessly into the living room area, creating an ideal space for entertaining or relaxing.The generous primary suite features a private ensuite bath and ample closet space, while the second bedroom offers flexibility for guests, a home office, or hobby room. Enjoy the outdoor area perfect for morning coffee or evening unwinding, and a convenient attached extra long garage for added storage and ease. Enjoy low-maintenance living in a welcoming community close to amenities, trails, and more. New Fees: Land lease - $800 + Site tax - $37.84 + Home Tax - $134.99 = $972.72 per month approximately. Please include 72 hour first right of refusal clause and 10 bus days for parkapproval condition. Roof - 6yrs, A/C - 3yrs, Furnace - 2yrs (id:41954)
49 - 525 Midland Point Road
Midland, Ontario
Welcome to Leeshore Estates! This 3-bedroom, 1-bathroom home offers a peaceful retreat surrounded by a private wooded setting, yet is just minutes to town for added convenience. Inside, you'll find an open-concept living and dining area filled with natural light, a functional kitchen, and a cozy sunroom overlooking the trees. Features include a durable metal roof, gas heat, and plenty of space for everyday living. Located within walking distance to beach area and beautiful Georgian Bay, this property combines comfort, privacy, and lifestyle in a sought-after community setting. What are you waiting for? (id:41954)
426 - 11 Bronte Road
Oakville (Br Bronte), Ontario
Experience luxury waterfront living in the heart of Bronte Harbour! Welcome to The Shores, one of Oakville's most sought-after condo residences, offering unmatched amenities, breathtaking lake views, and an exceptional lifestyle. This beautifully appointed 1-bedroom + den suite comes complete with 1 parking spot and a locker, perfect for professionals, couples, or downsizers seeking refined urban living by the water. Step inside and be impressed by the designer decor, open-concept layout, and modern finishes throughout. The kitchen features granite countertops, a stylish backsplash, stainless steel appliances, and a breakfast bar ideal for entertaining or everyday meals. The living room opens to a large balcony with a stunning panoramic view, perfect for morning coffee or evening relaxation. The den offers versatile space for a home office or guest area, while the spacious bathroom and bedroom provide comfort and style. Beyond your suite, indulge in resort-style amenities: soak up the sun at the rooftop pool, unwind in the hot tub or cabanas, host gatherings at the BBQ area, or relax indoors with access to a theatre room, billiards lounge, wine snug, party rooms, guest suites, gym, yoga studio, dog spa, library, and car wash station. Everything is designed to elevate your everyday life Located just steps from the lake, marina, parks, shops, restaurants, and trails, you'll enjoy the charm of Bronte Village and the peaceful beauty of the waterfront. With excellent transit options, great schools, and vibrant community amenities, this location truly has it all. Don't miss your chance to live in one of Oakville's premier waterfront communities. This is more than just a condo its a lifestyle. Book your private showing today! (id:41954)
