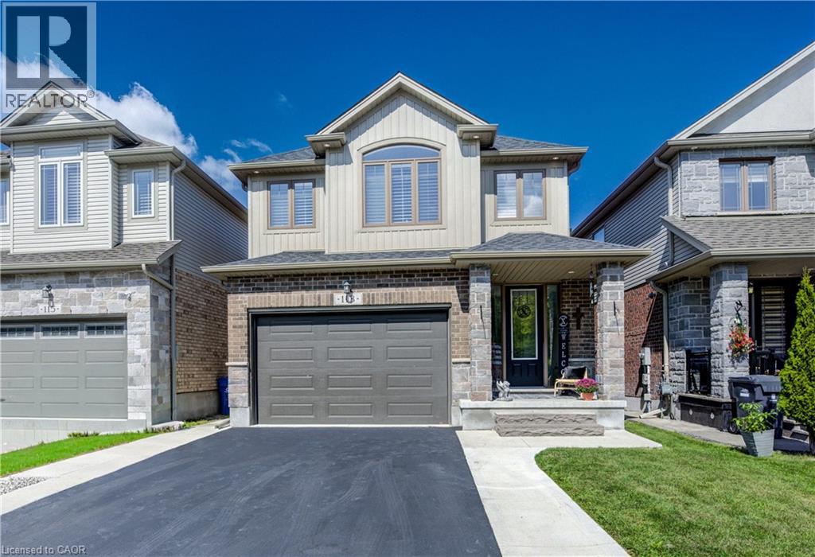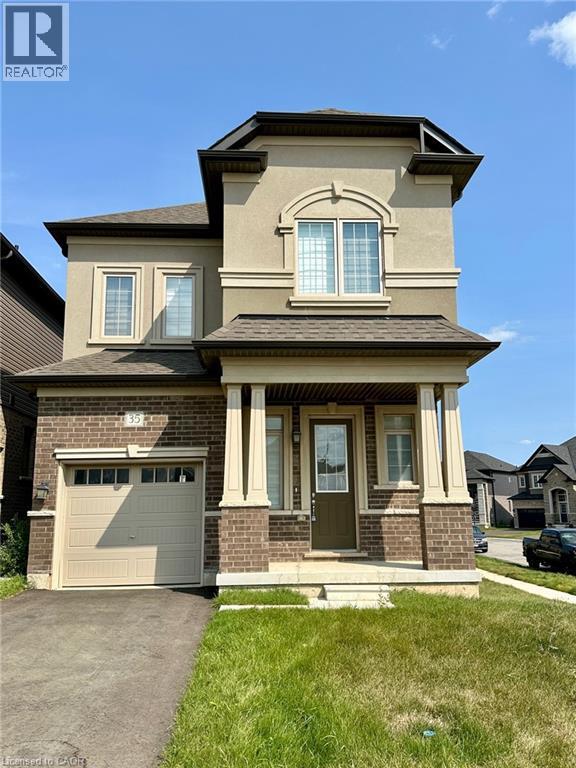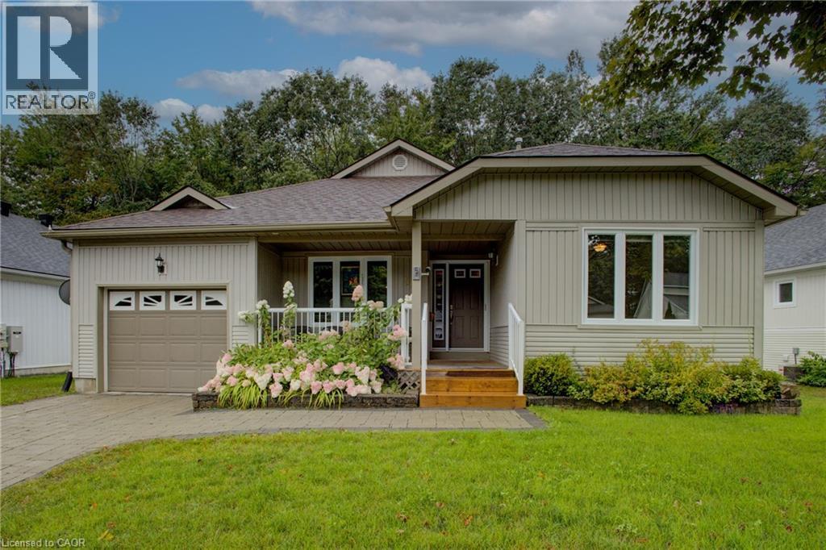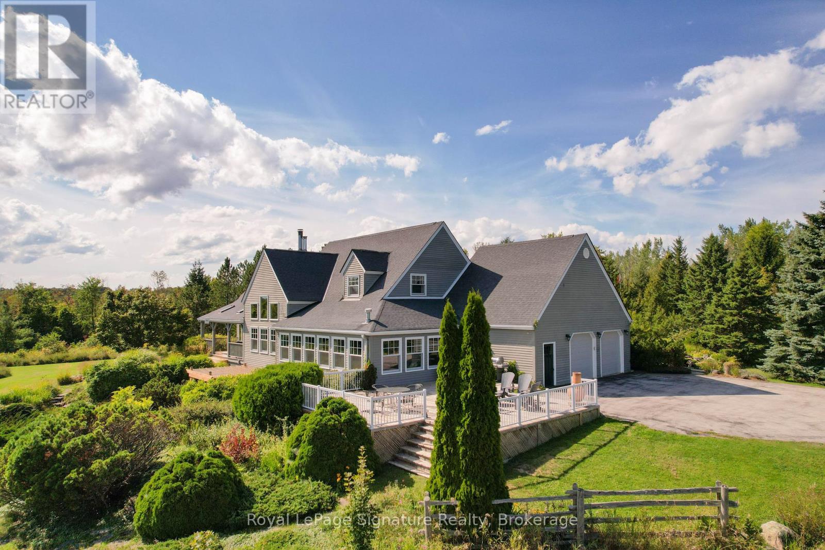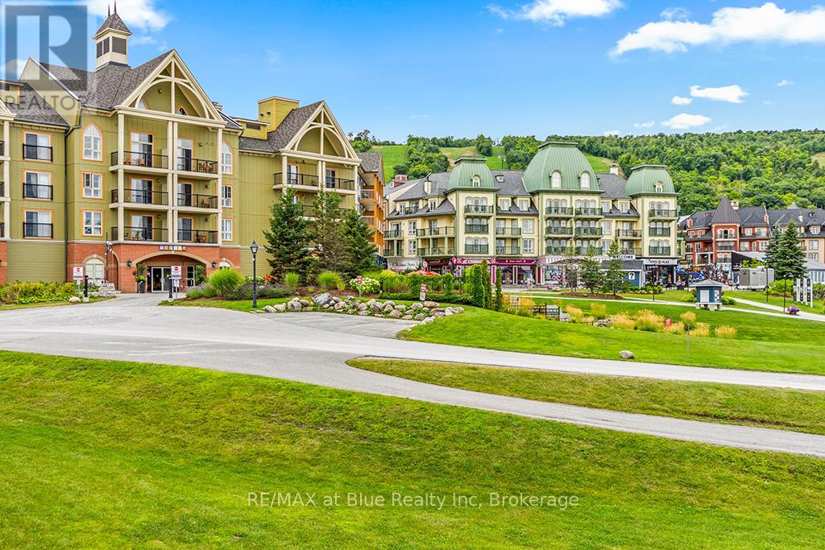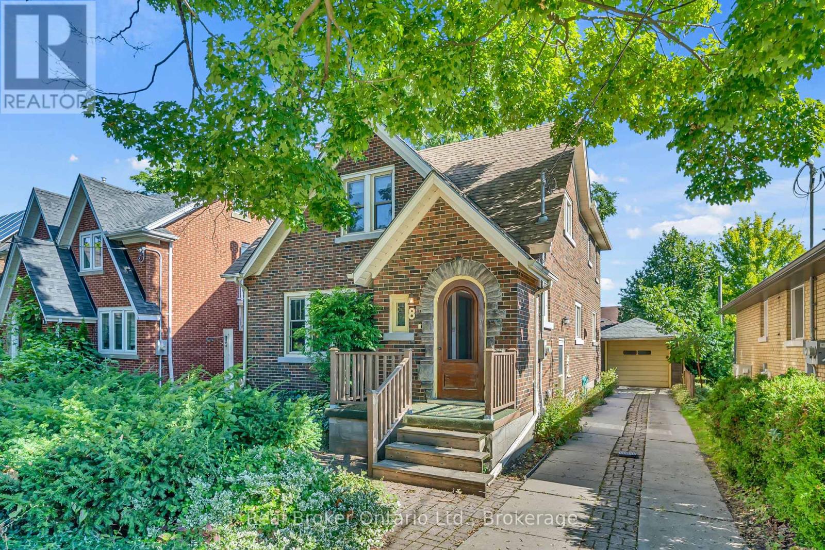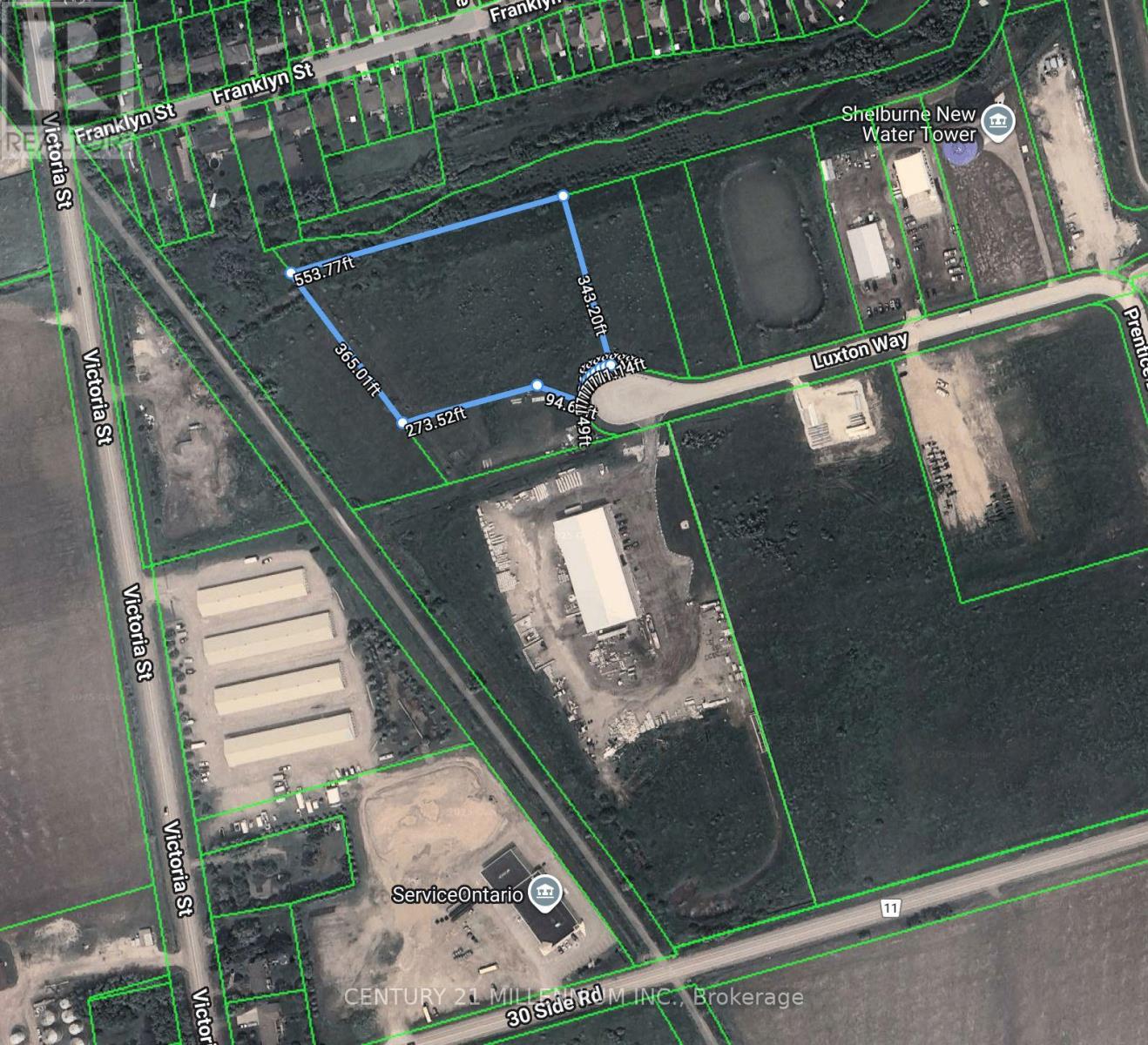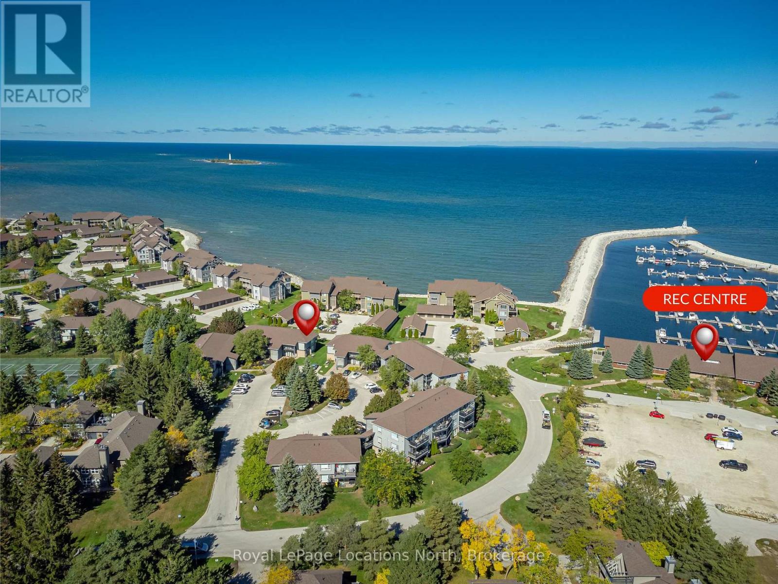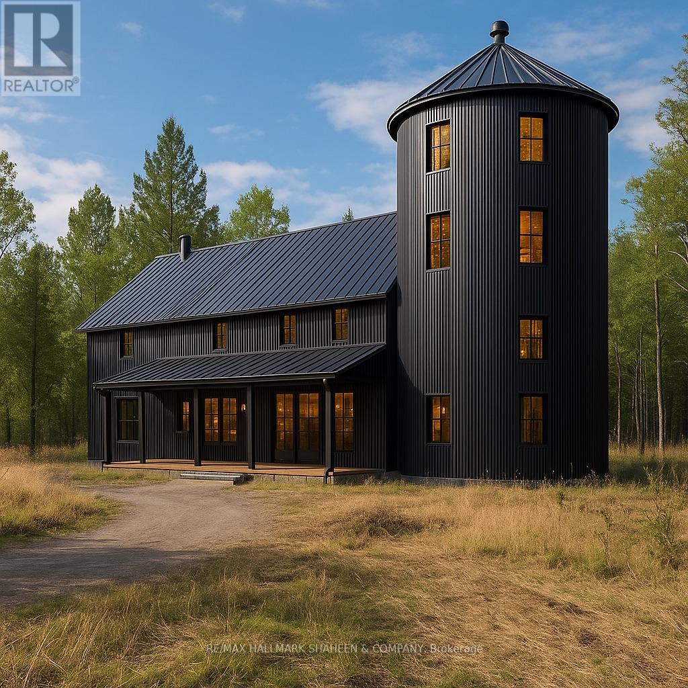24 Belmont Drive
Brampton (Avondale), Ontario
Welcome to this beautifully maintained bungalow nestled on an expansive 161-ft wide corner lot in a highly desirable neighborhood. This charming home boasts exceptional curb appeal with a large carport and a double-wide private driveway that accomodates up to 8 vehicles - perfect for families and entertaining guests. With no sidewalk along the property, enjoy added privacy and reduced foot traffic. Step inside to a bright, sun-filled interior featuring an open concept living and dining area, highlighted by a stunning bay window and gleaming hardwood floors throughout the main level. The solid wood kitchen offers direct access to a sprawling, private backyard - ideal for outdoor gatherings and relaxation. The main floor offers two generously sized bedrooms with the potential to convert into three, along with a stylish 4-piece bathroom. The fully finished lower level expands your living space with a large recreation room, a versatile bonus area ideal for a potential bedroom or office, a second 4-piece bath, and a spacious utility/laundry room. Located minutes from shopping, dining, public transit, the GO Transit, and major highways 410 and 407, this is an opportunity you don't want to miss! (id:41954)
22 Portland Street
Toronto (Mimico), Ontario
Experience refined living in this exquisite 3-bedroom, 4-bathroom detached home nestled in the heart of Mimico. Built in 2016, this 2-storey residence spans 2,257 sq ft, offering a harmonious blend of elegance & modern comfort. Step inside to discover 10-foot ceilings on the main floor, complemented by rich hardwood flooring. Crown moulding in the living and dining rooms adds a touch of classic sophistication, while the gourmet kitchen is a culinary masterpiece featuring granite countertops, high-end appliances, & custom cabinetry. The fireplace in the family room creates a warm ambiance, and the separate living and dining rooms provide the perfect backdrop for entertaining in style. Natural light pours in from the rare side windows & thoughtful layout, making the home feel bright and airy throughout. The upper level offers a luxurious primary suite that serves as a private retreat, complete with a spa-like ensuite and a custom walk-in closet. Enjoy outdoor living with a finished walkout basement & an upper deck that's perfect for BBQing and soaking in the fresh air. Additional highlights include 9-foot ceilings in basement & 2nd floor, direct access from the single-car garage into the home and meticulous attention to detail throughout. The location is exceptional -- a short walk to the Mimico GO Station & TTC, with the QEW & Hwy 427 only minutes away for easy travel across the GTA. Downtown Toronto is also highly accessible, whether by a quick 1520 minute drive or a smooth 17 minutes on the GO. Grand Avenue Park is around the corner, offering a vibrant community space with a splash pad, multi-use sports field, off-leash dog area, and scenic walking trails. A short distance away, Lake Ontario waterfront offers beautiful biking and walking trails, serene spots to relax, and incredible views. And only an 8-minute walk to the famous San Remo & other shops. Don't miss the opportunity to own this luxurious haven in one of Etobicoke's most sought-after neighbourhoods. (id:41954)
113 Dallan Drive
Guelph, Ontario
LEGAL BASEMENT Welcome to this bright and spacious 3+2-bedroom, 3.5-bathroom single-family home offering over 3,200 sqft of living space in one of the most desirable south-end neighborhoods. Designed for modern living, this home is carpet free on all levels and features an open-concept main floor with hardwood stairs, abundant natural light, and a great room highlighted by a fireplace. Upstairs includes a primary suite with walk-in closet and 3-piece ensuite, two generously sized bedrooms, a 4-piece main bath, and a large sun-filled family room with an additional fireplace. The finished basement showcases a legal accessory apartment complete with a separate entrance and its own laundry, making it ideal for rental income or extended family living. Conveniently close to shopping, schools, and all south-end amenities with quick access to Highway 401, this home truly has it all. Book your private showing today! (id:41954)
35 Hitchman Street
Paris, Ontario
Welcome to 35 Hitchman – A Stunning Detached Home by LIV Communities! Situated on a premium corner lot with extra yard space, this beautifully upgraded 4-bedroom, 3-bathroom home offers style, space, and comfort. Step inside to a welcoming foyer that flows into a bright and spacious open-concept main floor featuring soaring 10’ ceilings, a chef’s kitchen with built-in appliances, and a sun-filled living and dining area – perfect for everyday living and entertaining. Upstairs, enjoy the elevated 9’ ceilings, a luxurious primary suite complete with a 5-piece ensuite and walk-in closet, a convenient second-floor laundry room, and three generously sized bedrooms serviced by a 4-piece main bathroom. Elegant oak staircases add warmth and charm throughout the home. The 9’ ceiling basement offers a blank canvas for your vision – whether it’s a kids' playroom, home gym, or additional living space. Ideally located just steps from the Brant Sports Complex, this dream home offers the perfect blend of modern design and family-friendly convenience. Don’t miss your chance to make it yours! (id:41954)
54 Springwood Crescent
Gravenhurst, Ontario
Welcome to this well-built bungalow nestled in the heart of Gravenhurst. Designed with comfort and functionality in mind, this home features an inviting open-concept layout with a spacious living area and large kitchen with ample cupboard and counter top space—perfect for everyday living and entertaining.Generously sized bedrooms, including a primary suite with its own ensuite, offer plenty of space to relax main floor laundry. Large windows fill each room with natural light, enhancing the airy feel throughout. A cozy gas fireplace anchors the main floor, while a bright seating area flows into the sunroom, overlooking the private backyard oasis. The lower level offers even more living space with an additional bedroom, abundant storage, a versatile workshop area, and your very own sauna—a perfect retreat for relaxation year-round. A single-car garage provides convenient parking and extra space. Upgrades include a Generac backup generator, irrigation system, and air exchanger—ensuring peace of mind and modern efficiency. This property is the perfect blend of comfort, privacy, and practicality—ready for its next chapter. (id:41954)
47058 Old Mail Road
Grey Highlands, Ontario
Perched on over 35 acres with panoramic views stretching across Georgian Bay and the escarpment, this stunning post and beam home offers over 5,000 sq. ft. of finished living space designed for both comfort and entertaining. Showcasing timeless post and beam construction, the home blends rustic character with modern updates for a warm yet sophisticated feel. With a pond and unmatched privacy, the property provides a lifestyle that is both serene and inspiring. A winding asphalt driveway leads to the attached 2-car garage and a detached 2-car garage/drive shed with a propane-heated studio space, offering plenty of room for vehicles, equipment, and hobbies. The great room is the heart of the home, featuring soaring ceilings and a double-sided wood-burning fireplace that creates an inviting atmosphere for both intimate evenings and large gatherings. The main floor primary suite is an absolute retreat, perfectly designed for rest and relaxation, while recent updates including new windows, a new furnace, and two stylishly renovated bathrooms bring ease of living. Step outside to manicured spaces, a covered deck, and a gazebo perfectly positioned to take in breathtaking panoramic views. Whether its enjoying quiet mornings by the pond, hosting family and friends, or embracing the natural beauty all around, this property offers an unparalleled lifestyle of privacy, comfort, and connection to the outdoors all within minutes of nearby amenities. (id:41954)
118 - 190 Jozo Weider Boulevard
Blue Mountains, Ontario
Ground floor walkout to large patio in this boutique inspired 2 bedroom condo in the popular Mosaic at Blue. This spacious 2 bedroom has 10' ceilings, full kitchen with full size appliances, open living and dining area with stone gas fireplace and sliding doors to the patio. French doors open into the second bedroom with ensuite bathroom and master bedroom has a semi ensuite. Sleeping accommodates up to 6. Separate owners locker to keep your personal belongings. Mosaic amenities include a year round outdoor heated pool with adjoining lap pool, year round outdoor hot tub, exercise room, sauna and Homeowners lounge, all only steps away from the ground floor location! Suite currently in the Blue Mountain Rental program. Mosaic is undergoing a 20 yr refurbishment at the new owners cost. Total amount $112,594.89 Payments to commence Nov 1st with monthly payments thereafter. This is a great cottage alternative opportunity where you can own a vacation home and use it when you want, and when not, you generate revenue to offset your operating costs. 2% BMVA Entry Free applicable. HST may be applicable. Call for details and revenue and expenses. (id:41954)
8 Mary Street
Kitchener, Ontario
Welcome to 8 Mary Street, a charming 3-bedroom, 2-bath brick home tucked away on a tree-lined street in the heart of Kitchener. With timeless curb appeal, a private driveway, and detached garage, this property offers both character and convenience. Inside, you'll be greeted by spacious principal rooms with warm wood trim, large windows, and plenty of natural light. The living room creates a welcoming atmosphere, while the formal dining room is ideal for family gatherings and entertaining. The kitchen, with its retro-style cabinetry and functional layout, provides a unique opportunity to update and design to your personal taste. Upstairs you'll find three comfortable bedrooms, including a generous primary bedroom, along with a full bathroom featuring a double vanity and ample storage. The finished basement offers additional living space with a recreation room, laundry area, and plenty of storage options, perfect for adapting to your lifestyle needs. Step outside to enjoy the private backyard shaded by mature trees. This peaceful outdoor space is perfect for gardening, relaxing, or entertaining friends and family. Located close to schools, parks, shopping, restaurants, and Kitchener's vibrant downtown, this home is ideally situated for both convenience and community living. Whether you're a first-time buyer, growing family, or someone with an eye for restoring character homes, 8 Mary Street presents an incredible opportunity. (id:41954)
144 Luxton Way
Shelburne, Ontario
Busy And Continual Growing Community of Shelburne...3.91 Acre Industrial Vacant Land Lot. Excellent Location, Close To Downtown Shelburne, Highway 89 And Highway 10. Paved Street In Industrial Park. Hydro, Water And Sewer System At Street And Ready For Development. Open Permit With Town of Shelburne For Driveway and Parking Lot for Trailer Parking. Zoned M1 With Many Possible Uses (id:41954)
465 Mariners Way
Collingwood, Ontario
Amenity Rich Lighthouse Point! This 2 bed, 2 bath second floor unit includes a 30 ft Boat Slip, is steps away from the Rec Centre, is being sold partially furnished and has partial views of Georgian Bay from both the living room and primary bedroom! You have to see this one in person to truly appreciate it. This bright, open concept floorplan features modern finishes throughout with stainless steel appliances, eat-in island, plenty of cupboard space, gas fireplace and walk-out through your large sliding door to spacious deck to sit out and relax! Both bedrooms include ceiling fans, neutral colours and the primary bedroom has a bonus 3pc ensuite for your own privacy. The laundry/utility room features a stackable washer/dryer and bonus space to storage additional items. Brand new Air Conditioner as of July 2025. The rec centre offers an indoor and outdoor pool, hot tub, games room, exercise room, party room and has options for everyone! Outside you'll find both Tennis and Pickle Ball Courts close by and a playground for the kids to enjoy. As a bonus, being a boat slip owner allows you access to the marina clubhouse and pool! Use as your full time residence or part time but either way take advantage of this great location with your proximity to Georgian Bay, the Blue Mountain being 10-15 minutes away, private ski clubs, Trail System and everything else this area has to offer. (id:41954)
0 7 Highway
Pickering, Ontario
Set against the rolling backdrop of Pickerings north end, this picturesque 9.29-acre parcel in the heart of Greenwood offers a rare and compelling opportunity for builders, farmers, and long-view investors alike. With a mix of cleared land and mature mixed bush, the property combines natural beauty with practical utility. Fronting directly onto Highway 7, with seamless access to the 407 and the city just minutes away, the site is ideally positioned for future growth particularly given its proximity to the Greenwood community. Whether you're envisioning a working farm, a private family compound, or a strategic land bank in an emerging corridor, this property offers scale, flexibility, and untapped potential. Enjoy the peace of rural living with the convenience of nearby amenities including shopping, schools, and easy commuter routes to the GTA. Endless possibilities await, plant roots, build your vision, or hold for tomorrow. The images featuring structures are conceptual renderings. (id:41954)
909 - 8 Mondeo Drive
Toronto (Dorset Park), Ontario
Welcome To 8 Mondeo Drive * Built By One Of Toronto's Foremost Developers * Tridel Condominiums! This Condo Is Situated With You, The Commuter,In Mind - Steps To Transit & Highway Access (401/404/D.V.P) & Only Minutes Away To Shop At Scarborough Town Centre and Costco. Immaculate 684 Sq. Ft. (Per Mpac) Unit Features All Laminate Floors And A Professionally Painted Interior, also, new toilet. Parking And Locker Are Included. Feel Confident With 24 Hour Security And much more Amenity for your client enjoyable life! (id:41954)


