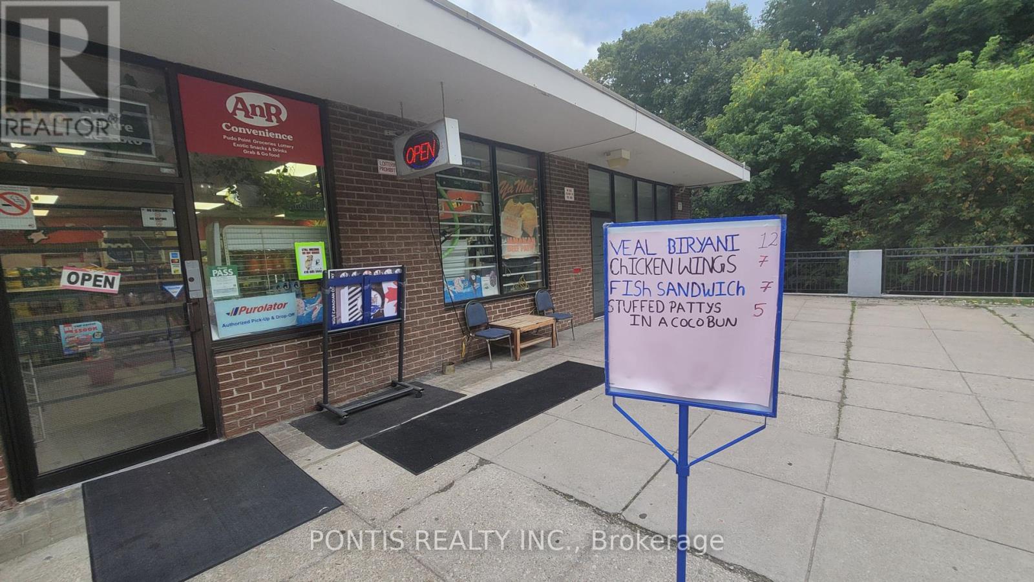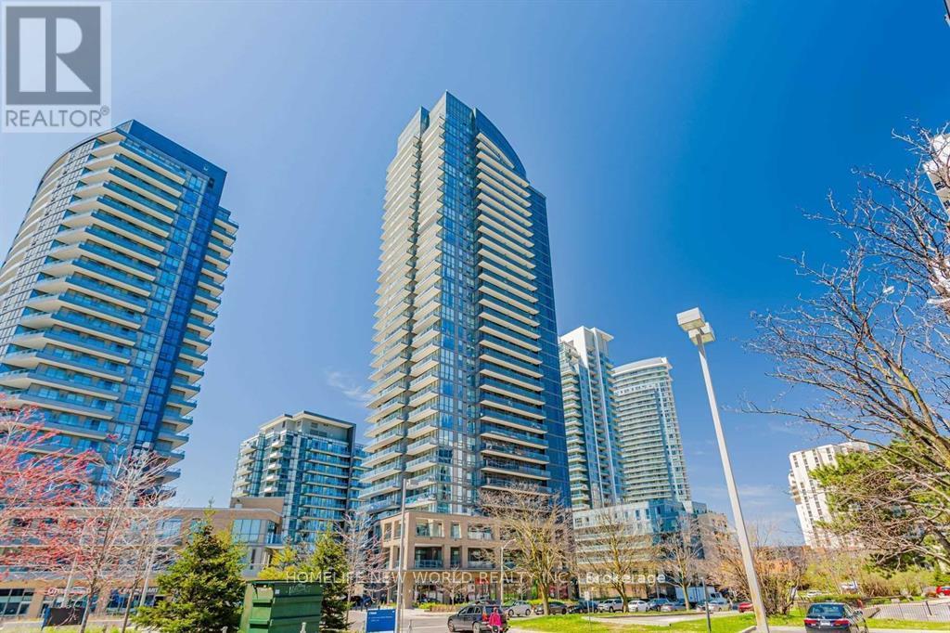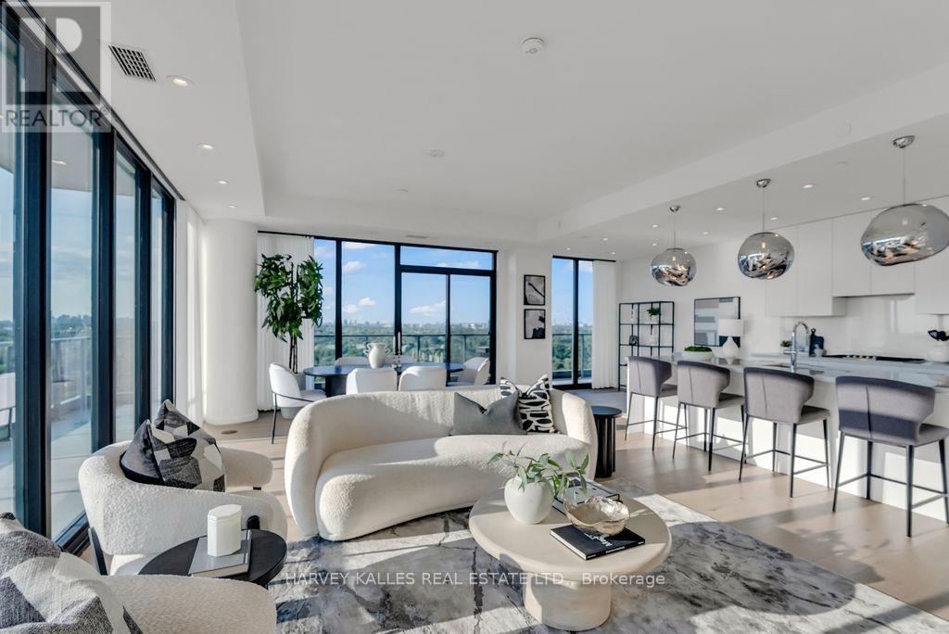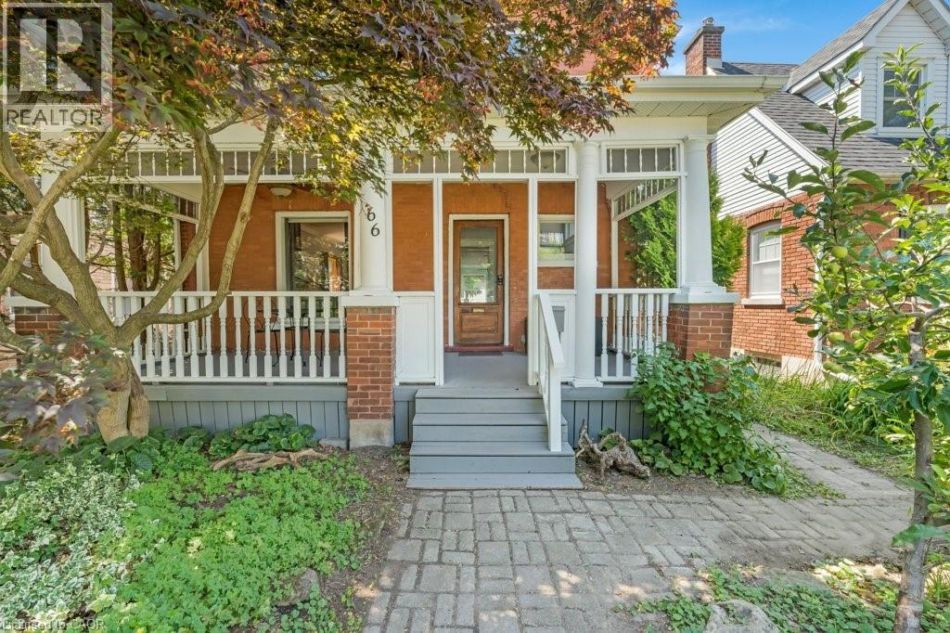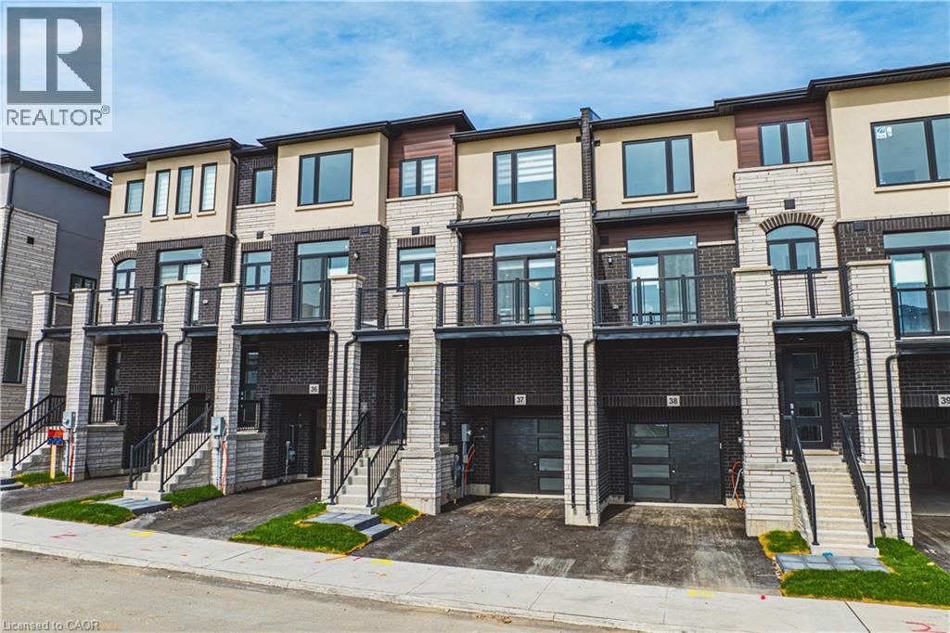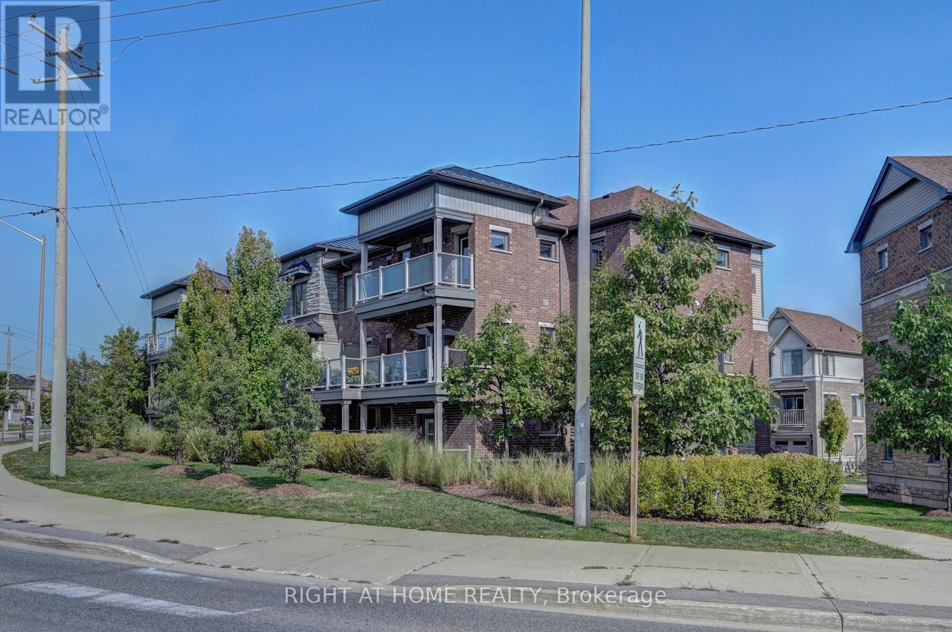2400 Jordan Boulevard
London North (North S), Ontario
Discover unbeatable value with the stylish Alexandra Model, TO-BE-BUILT by Foxwood Homes in the sought-after Gates of Hyde Park community. Offering 4 bedrooms, 2.5 bathrooms, and over 2,100 sq. ft. of thoughtfully designed living space, this home delivers the perfect blend of style, function, and affordability. Imagine the convenience of an optional side entrance to the lower level, giving you even more possibilities for future living space or income potential. The Value Finish Package includes luxury vinyl plank flooring, cozy carpeted bedrooms, and more smart features that make everyday living a breeze. With a choice of floorplans and lots, plus closings available in 2025 and 2026, the opportunity is yours to create the home you've been waiting for. All of this in a prime Northwest London location just steps to two brand new elementary schools, community parks, shopping, and every amenity your family could want. Incredible home. Incredible community. Incredible value. Welcome Home! (id:41954)
15 Club Golfway
Toronto (Flemingdon Park), Ontario
A great opportunity to own a well-located convenience store situated in the center of three major apartment complexes, offering consistent foot traffic and no direct competition in the immediate area. This store features low overhead costs, with rent approximately $695 per month, making it an ideal option for first-time business owners or those looking to expand. The store comes fully equipped with lottery services, a coffee station, and a valuable liquor license. Additionally, there is a small restaurant space at the back, perfect for preparing and serving items like pizza, wings, and burgers. Whether you're seeking a steady income or a business with growth potential, this turnkey operation is ready for you to take over. (id:41954)
2202 - 56 Forest Manor Road
Toronto (Henry Farm), Ontario
Rare Opportunity To Own This Gorgeous 6 Years New Corner Unit! Functional Layout, Movable Kitchen Island! Wake Up To Mesmerizing 180 Degree Views Of The City! East-Facing Living Room With Splendid Sunlights. Top-Notch Amenities Like Gym, Indoor Pool, Hot Tub, Party/Meeting Room, Guest Suites, Visitor Parking Etc. This Condo Is Perfect For Commuters And Urban Explorers Alike, Only Mins To Bus Stops Don Mills Subway, Quick Access to Hwy 401/ 404. Surrounded By Fairview Mall, Ikea, Public Schools, Parks, Fresco and T&T Supermarkets, Restaurants. You'll Have Everything You Need At Your Fingertips. Fitness Centers, Medical Facilities, And Libraries Are Nearby. Whether You're Looking To Relax Or Enjoy The Nightlife. **EXTRAS** Stainless Steel Appliances: Stove W/ Hood, Microwave, B/I Dishwasher, Fridge, Washer And Dryer. All Elfs. All Window Coverings. Movable Kitchen Island. One Parking Spot And One Locker. (id:41954)
311 - 525 Adelaide Street W
Toronto (Waterfront Communities), Ontario
Where King West meets Queen West, welcome to the best of all worlds @ Musée Condos. This 1 + den condo is more than meets the eye. 2 full bathrooms (including a private ensuite), a walk-in closet, parking and locker, it checks all the boxes. The den? Not just a den! This could be a 2 bedroom! It's spacious, has a door and a large closet, making it the perfect guest room, home office of your dreams or that second bedroom. The open layout feels bright and inviting, with a walk-out to your balcony (in case you need a hit of fresh air or check the temperature before leaving the house!) The takeaway - functionality with plenty of room to live, work and entertain. Location is everything here: one block north you're in the heart of Queen West, one street south, you're in the heart of King West, and Bathurst streetcar right at your door. You're steps from the Waterworks Food Hall, St. Andrew's Playground and dog park + some of Toronto's most-loved restaurants: Oretta, Public Gardens, Ruby SoHo, Gusto 101, Campechano, Petty Cash, Chubby's, Sara, Cafe Renee, Little Sister etc... basically a food tour at your door. Add in the endless cafés, parks and shops, and there's nothing to want for. Future bonus: a short walk to the new Ontario Line station. Set to connect this neighbourhood to even more. Until then? Streetcars and community vibes keep you connected, but tucked just off the main strip, so you get the energy without the chaos. (*Note* Bathurst, Queen and King streetcars, all a short walk away.) *EXTRAS* brand new, full sized fridge, stove, dishwasher + new engineered hardwood floors + newly installed walk-in closet organizer + Low Maintenance (who doesn't love low maintenance). Building Amenities include: concierge/security, gym/yoga studio, guest suites, party room/meeting room, theatre, pool/jacuzzi/sauna. (id:41954)
2003 - 33 Frederick Todd Way
Toronto (Leaside), Ontario
Welcome to an extraordinary 2+1 bedroom, 3-bathroom corner suite in the prestigious Upper East Village community. Offering an expansive 1,530 sq. ft. of elegantly curated living space, this rare residence is framed by a dramatic wrap around balcony with breathtaking north-west views stretching over Leaside and the lush grounds of Sunnybrook Park. Designed for both everyday living and sophisticated entertaining, the open-concept layout blends refined living and dining areas with a sleek, chef-inspired kitchen featuring a quartz breakfast bar, fully integrated appliances, and a sunlit office nook. Four sets of floor-to-ceiling walkouts seamlessly connect the interior to the expansive balcony, blurring the lines between indoors and out. The primary suite is a true sanctuary, complete with a custom walk-in closet, a spa-inspired 5-piece ensuite and private balcony access. A generously scaled second bedroom boasts its own ensuite and terrace walk-out, ensuring privacy and comfort for guests or family. A stylish powder room, welcoming foyer, and thoughtfully designed laundry room add to the homes functionality and appeal. As a resident of the Signature Collection, you'll enjoy access to an exclusive lounge and executive-level amenities that set a new standard in luxury living.1 large parking spot with rough in for EV charger and with a 8.7 x 7.4 Huge Storage unit. This is not just a home - it's a statement of prestige, sophistication, and lifestyle. (id:41954)
49 Rawlinson Avenue
Toronto (Mount Pleasant East), Ontario
Fantastic opportunity in midtown Toronto! This is your chance to transform this solid home with charming character details into your dream residence in a highly desirable neighbourhood. The finished basement includes a bathroom and a separate entrance, making it easily adaptable for potential income or rental income. The backyard features ample storage and a patio, perfect for outdoor dining and providing plenty of space for kids and pets to play. Located in the heart of Toronto living, this area offers convenient access to green spaces, transit, restaurants, galleries, and cultural attractions. It also boasts a vibrant community with excellent schools (within the Northern Secondary School district), community centres, libraries, and family-friendly amenities, making it an ideal spot for executive families to settle in and call home (id:41954)
407 Murray Street
Grimsby, Ontario
This charming bungalow offers the perfect opportunity for families eager to create their dream home. Brimming with potential and awaiting your personal touch, it’s an ideal canvas for those looking to customize a space in a family-friendly neighbourhood. The inviting front exterior features an automatic single car garage with inside entry, perennial gardens, a sprinkler system, gutter guards, and a cold cellar beneath the front porch—practical touches that make everyday living easy. Inside, the eat-in kitchen includes stainless steel appliances, laminate floors, under-cabinet lighting, a deep pantry, a dedicated coffee bar, solid oak cabinets, and a double oven with warming drawer—ready for family meals and entertaining. The bright living room showcases dark hardwood floors and a large window that floods the space with natural light. Two bedrooms are found on the main level, with potential to convert back to three, while the primary bedroom features hardwood flooring, dual closets with organizers, and a walkout to the deck. A 4-piece main bath completes this level. The fully finished lower level extends the living space with a cozy family room, wet bar, exposed wooden beams, laundry, and a 3-piece bathroom, making it ideal for family movie nights, a kids’ playroom, or hosting guests. Out back, the fully fenced yard is a private retreat with mature trees, a large covered aggregate patio, deck, gas firepit, BBQ hookup, and even a connection for a hot tub. It’s the ultimate outdoor living space where children can play safely and adults can relax or entertain year-round. Whether you’re a growing family in need of more space, or simply looking for a home with endless renovation potential, this property offers a foundation that is ready for your vision. (id:41954)
66 Brant Road S
Cambridge, Ontario
This lovely two-storey red brick home is located near the highly sought-after Victoria Park in West Galt. Enjoy a short walk to downtown, where you'll find the library, restaurants, coffee shops, and shopping, as well as the Hamilton Family Theatre and the Gaslight District for numerous community events. A beautiful pollinator garden adds charm to the front covered verandah. A front entry hall offers views into the living room and dining room, both featuring original hardwood flooring and a new dining room window (2 years old). The sunny kitchen space, renovated 2 years ago, boasts white cabinetry with white quartz countertops, a new window, no-maintenance vinyl tile flooring, four stainless steel appliances, a built-in microwave, ceramic backsplash, and a breakfast bar, providing ample space for a growing family. A large eating area overlooking the backyard includes access to a one-year-old deck. The fully fenced backyard, complete with a pine garden shed, is perfect for children and pets. Upstairs, you'll find three bedrooms, one with hardwood flooring, and a main bathroom renovated one year ago. The basement includes a quiet office space and a 3pc bath and laundry set up. Additionally, a large storage area with a new window. This home is a must-see! (id:41954)
289 Cheltenham Road
Burlington, Ontario
Opportunity knocks in Burlington’s desirable Elizabeth Gardens community! This 3-bedroom, 1.5-bathroom fully detached home sits on a generous lot overlooking Mohawk Park and just steps from Mohawk Gardens School, local parks, serene walking trails and Lake Ontario. The beautifully landscaped backyard features an inground swimming pool, full privacy and is surrounded by mature trees. Lovingly maintained by its original owners, this property offers a functional layout of 4 levels with plenty of potential to update, renovate, or expand into your dream home. Located on a quiet, family-friendly street and minutes from shopping, dining, major highways, and every amenity Burlington has to offer, this is a fantastic opportunity to invest in one of the city’s most sought-after neighbourhoods! Bonus updates include: Furnace (2021), AC (2021), Pool Liner (2024), Heater (2020), Pumps (2019). (id:41954)
155 Equestrian Way Unit# 37
Cambridge, Ontario
Well Priced !!! Builders Model Home !!! Beautifully designed brand new 3 storey townhome located in Cambridge's sought after neighborhood. This spacious 3 bedroom, 2 full Bathrooms and 2 half bathroom condo, crafter by Starward Homes, offers 1915 square feet of modern living space across three levels. The main level features a well equipped kitchen and one of the home's three bathrooms, while the upper floors include two more full bathrooms, making it a perfect layout for families or professionals needing extra space. With an attached garage and single wide driveway, this property includes two dedicated parking spaces. Step out onto your open balcony for a breath of fresh air, and enjoy all the conveniences of condo living with a low monthly fee covering essential services. Nestled in a vibrant urban location near Maple Grove Rd. ! !! A MUST SEE ! !! Price to Sell ! ! ! (id:41954)
B - 1102 Fairway Road N
Kitchener, Ontario
Be prepared to be impressed with this beautiful townhouse. 1338 Sf of Open Concept Living Space, Bright and Versatile Offering Direct Access to Two Balcony Overlooking Green Space. Abundant of Natural Sunlight enters Throughout the House. Located Close To Beautiful Walking Trails Along the Grand River, Chicopee Ski Resort Just Minutes Away, and Bus Route to Shopping Center and Amenities. A New Catholic School, Grade 7 to 12, Under Construction Just Across the Street and Set To Open in September 2026. (id:41954)
15 Joy Court
Hamilton (Vincent), Ontario
Beautiful detached raised bungalow located in a quiet East Hamilton neighbourhood. This home offers 3 well-sized bedrooms and a separate entrance to the fully finished walk-out basement, providing great potential for extended family living or rental income. Conveniently located near the Escarpment, easy access to the Lincoln M. Alexander Parkway and Redhill Valley, minutes from shopping, schools, parks and public transit, offering both convenience and tranquility. This home is perfect for a growing family or a smart investment. Book your showing today! (id:41954)

