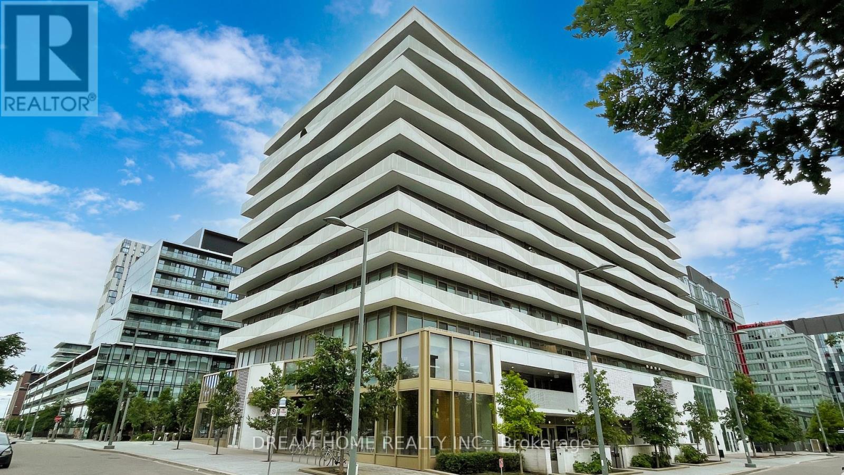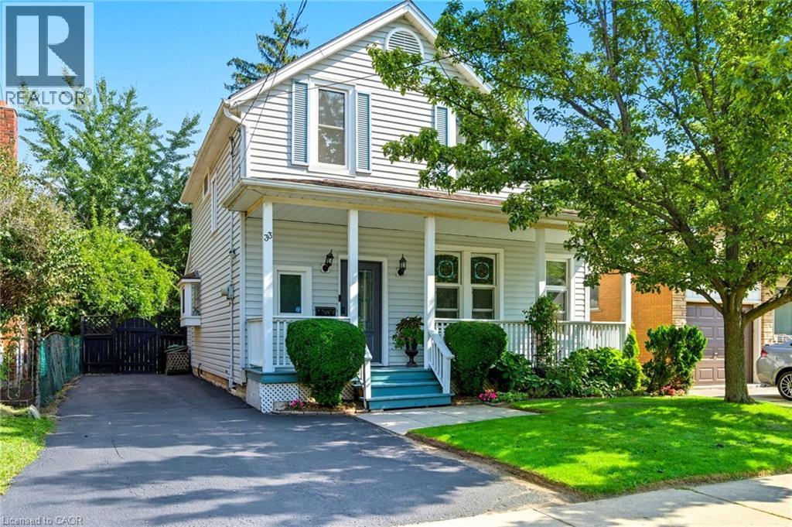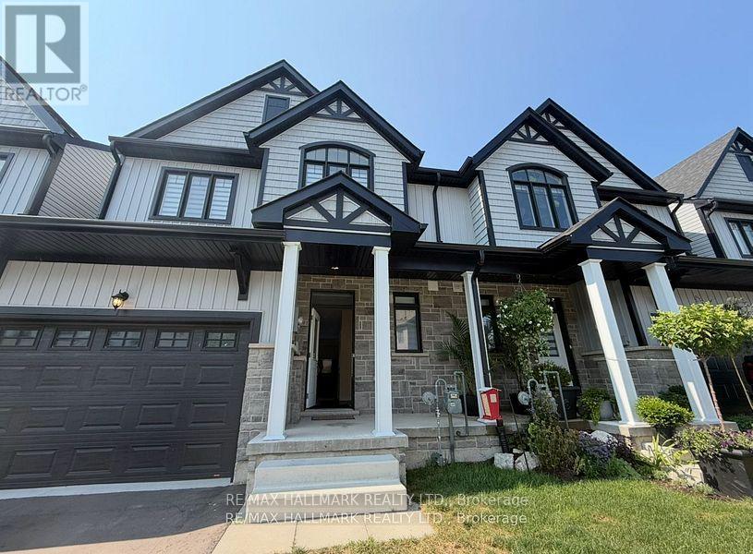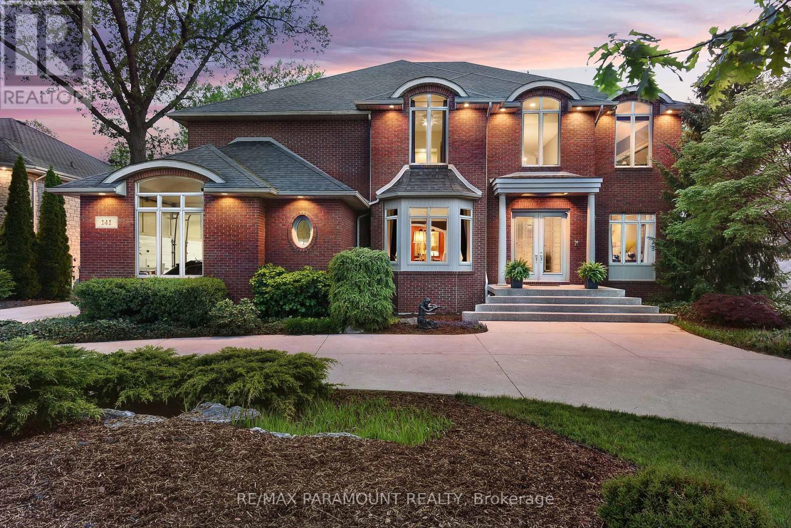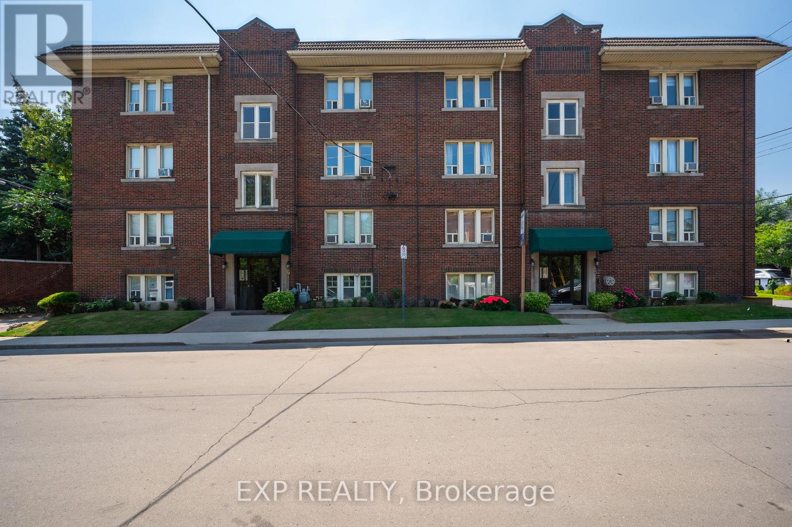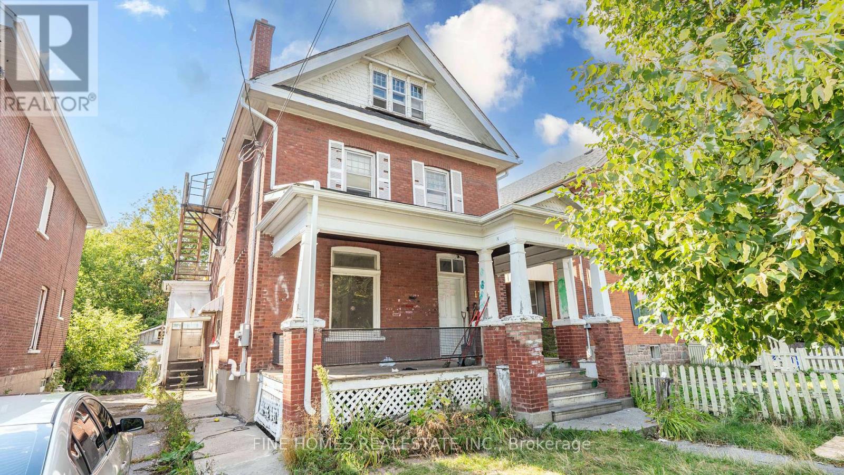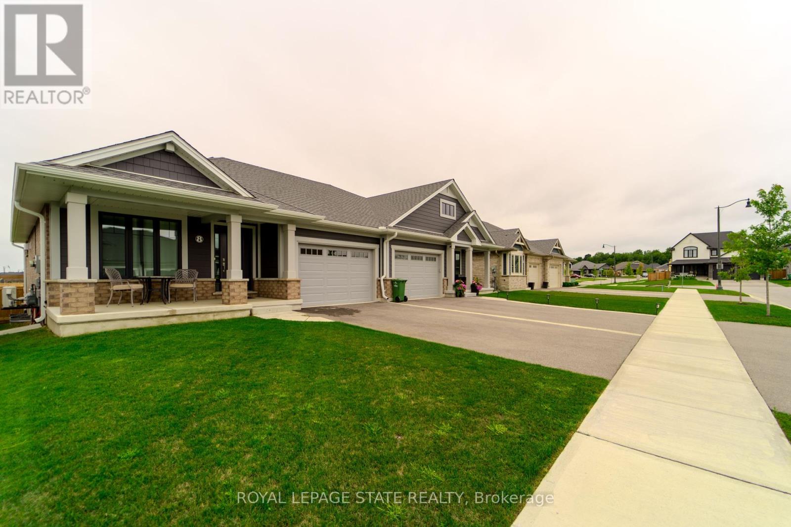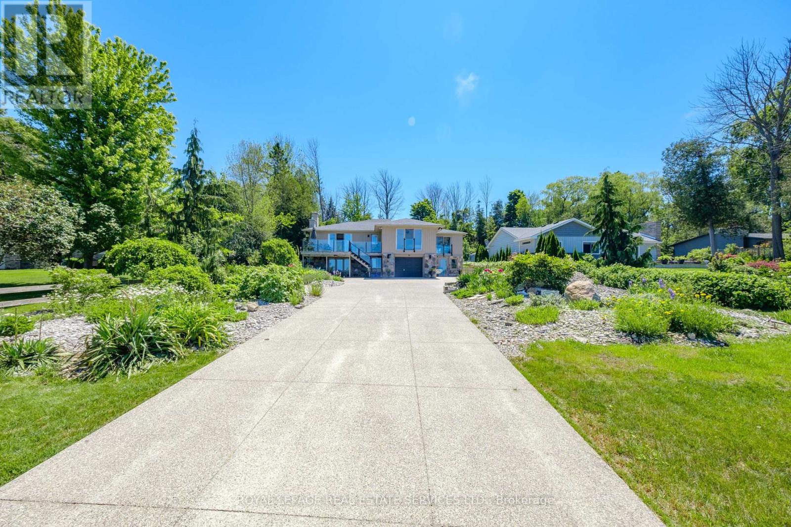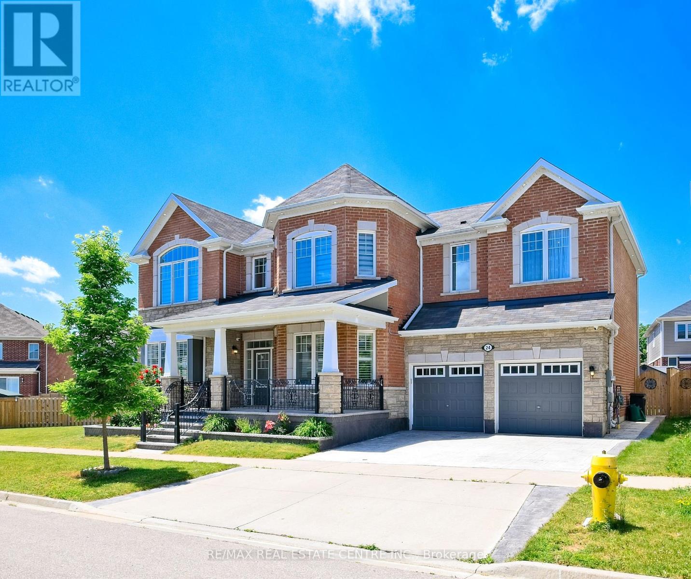303 - 60 Tannery Road
Toronto (Waterfront Communities), Ontario
A thoughtfully designed and highly livable 1,162 sq ft three-bedroom, two-bathroom corner unit located in the heart of the Canary District. Positioned on the sought-after south/east corner, this residence boasts a stunning private Large Balcony with sweeping views of the CN Tower, Lake Ontario, and Corktown Commons Parkperfect for outdoor entertaining. Conveniently situated across from grocery store and steps from public transit, local shops, and popular dining spots such as Dark Horse Coffee, Gusto 501, Souk Tabule, Sukho Thai, and Sud Forno. The historic Distillery District is just a short walk away. (id:41954)
2703 - 30 Harrison Garden Boulevard
Toronto (Willowdale East), Ontario
Located in the heart of North York's Yonge & Sheppard neighbourhood, you'll enjoy unmatched convenience in this sun-soaked 2-bedroom, 2-bathroom condo with 844 square feet of southwest exposure. Enjoy all day sunlight that fills the suite with bright and airy natural light. The living space provides enough functional space for a separate dining space and a couch to relax and unwind. It also has an ideal split-bedroom layout which provides excellent privacy ideal for roommates, guests, or working from home. The primary bedroom features a private ensuite with a separate tub and shower, as well as ample closet space. You'll love that the suite is in excellent condition. This is an ideal choice for both living or for investment. One parking space and a locker is also included. Located in one of the best locations just steps away from the TTC (line 1), Highway 401, Rabba, Whole Foods, Starbucks, the Hullmark Centre, and a wide variety of shops and restaurants along Yonge St. Also, across from Avondale Park and minutes to Albert Standing Park. This building features great amenities with a gym, party room, a 24hr concierge, guest suites, and plenty of underground visitor parking. (id:41954)
33 Broadway Avenue
Hamilton, Ontario
This beautiful home is only steps from McMaster Hospital and University. Its location is close to everything you’ll need and offers a rare opportunity to live in the heart of the village. The home has an inviting covered porch to sit and enjoy all the activities of the local neighbourhood. On the main floor you will find a large living room with beautiful stain glass windows. The updated large kitchen features modern finishes and seamlessly connects to the dining room, where expansive windows and a cozy gas fireplace create a warm and inviting atmosphere. For your convenience, the main floor also features a three-piece bathroom and main floor laundry facilities. On the second floor are three good-sized bedrooms and a four-piece bathroom, perfect for the growing family. Enjoy the spacious back yard and wonderful views of the surrounding nature. Outside you will find parking for 3 cars, a fenced yard and outdoor shed. This property is close to public transit, restaurants, shopping and everything West Hamilton has to offer. Don’t be TOO LATE*! *REG TM. RSA. (id:41954)
81 - 151 Rosie Street
Blue Mountains, Ontario
Furnished Modern Townhome Across from Georgian Peaks Year-Round Retreat! Welcome to your perfec getaway! This beautifully furnished townhome offers a serene and spacious retreat in one of the most sought-after locations in The Blue Mountains. Nestled right by the lake and directly across from the Georgian Peaks Ski Club, it provides stunning views and convenient access to both summer and winter activities. Thoughtfully designed with care and comfort in mind, the home features a bright open-concept layout with spacious bedrooms and 2.5 bathrooms, Hardwood Flooring, Laundry Samsung on 2nd floor, porch and single garage, high-end finishes, and stainless steel appliances, including a fridge, stove, and dishwasher. Enjoy breathtaking beach views from your backyard and take advantage of nearby outdoor attractions such as the Georgian Trail, Delphi Point Park, and the shores of Georgian Bay. Whether you are here for a summer escape or winter holiday, this location offers the best of both worlds. Just a 7-minute drive to Blue Mountain Village, you will have easy access to shops, dining, and year-round entertainment. A welcoming and tranquil space, perfect for making lasting memories. (id:41954)
141 Clubview Drive
Amherstburg, Ontario
Welcome to this beautiful custom built 2 storey home backing onto the 16th fairway of Pointe West Golf Course. This home has so much to offer & must be seen to appreciate its comfortable yet elegant design. Sweeping 19ft ceilings span the length of the foyer & into the great room, featuring 2 storey windows. Two impressive front & back staircases lead to 2nd floor & a unique spiral staircase leads to large bonus rm on 3rd floor. Main floor office, dining rm, family rm, large kitchen w/ breakfast seating & kitchen dining area w/180 views of patios & golf course. New engineered hardwood on main floor. 3 gas fireplaces, 2nd floor laundry, 3 large BR w/custom raised ceiling design + large primary suite w/6 pc ensuite, 2 walk-in closets, 2-way fireplace & large balcony w/impressive views. Finished basement, large patios, heated pool, new AC 2025 (id:41954)
22 - 6 Vineland Avenue
Hamilton (Stipley), Ontario
Own for $2,000 a month (with 5% down) all in - including condo fees, Heat, water and property taxes. That's less than renting these days! This updated 1-bedroom condo in Hamiltons Gibson/Stipley South neighbourhood offers the perfect blend of historic charm and low-maintenance living ideal for first-time buyers, investors, or those craving simplicity in the city.With in-suite laundry, newer appliances, updated flooring, a fireplace feature, and close to the NEW LTR - this bright unit is full of personality and comfort. (id:41954)
175 Stewart Street
Peterborough (Town Ward 3), Ontario
Attention Investors and contractors this Property has a huge add on value potential and being sold as a power of sale. Seller is willing to offer a mortgage take back on the property. Currently vacant and needs TLC. Don't miss this incredible opportunity. (id:41954)
8 Harlequin Court
St. Thomas, Ontario
"Easton" model in sought after Harvest Run South East of St. Thomas. This open concept semi-detached 1,200 sq.ft. plan offers 2 bedrooms and 2 full bathrooms on a premium lot. ENERGY STAR specifications and Net Zero ready which includes R10 Sub Slab insulation under the basement floor. Home features include engineered hardwood through main living space, 12 x 24 porcelain flooring in bathrooms, laundry and foyer, frosted glass walk-in pantry, main floor laundry, full front porch, full brick and veneer, roughed in gas BBQ line, 1.5 car EV ready garage. An accommodating 16 x 16 rear deck free of rear homes assures privacy and tranquility morning or night. (id:41954)
7892 Odell Crescent
Niagara Falls (Brown), Ontario
Welcome to this beautifully maintained, less-than-four-year-old home situated on a wide, pie-shaped premium lot backing onto a scenic ravine. This all-brick home boasts a premium finish and exceptional curb appeal in a quiet, family-friendly neighborhood. Inside, you'll find a custom-built kitchen with upgraded cabinetry, high-end flooring, and premium interior doors throughout. The open-concept layout seamlessly connects the kitchen, dining, and living areas, featuring a cozy gas fireplace and large glass doors that open to the backyard deck perfect for entertaining or relaxing outdoors. Natural light floods the space through large windows, including legal egress windows in the basement that offer future development potential. Off the kitchen, there's a versatile room that can serve as a walk-in pantry or a private home office. A convenient powder room completes the main floor. Upstairs, you'll find four generously sized bedrooms, including a luxurious primary suite with a walk-in closet and a4-piece ensuite bathroom. The second floor also features a separate laundry room for added convenience. The full, unfinished basement includes a rough-in for a future bathroom and a cold room, offering endless possibilities for customization whether it's a home gym, additional living space, or an in-law suite. Outside, enjoy a private backyard enclosed by a vinyl privacy fence and surrounded by well-maintained landscaping and lush green grass. (id:41954)
39 Goderich Street
Kincardine, Ontario
Situated along the prestigious stretch of Goderich Street with sweeping, unobstructed views of Lake Huron, this beautifully renovated raised bungalow offers the ultimate blend of comfort, versatility, and lakeside luxury. Enjoy the stunning sunsets from lakefront rooms and balcony. With direct beach access just across the road and the iconic Kincardine boardwalk only steps away, this is more than a home its a lifestyle. Upon entering this coastal home be welcomed by warm pine accent ceilings and beautiful modern finishes throughout. Boasting five bedrooms and five bathrooms, this spacious residence is ideal for multi-generational living or a great home with ample space for guests to visit. Theres also a tastefully designed in-law suite, with kitchen, which come fully furnished and ready to welcome guests or extended family.Significant updates throughout include modernized kitchens and bathrooms, upgraded flooring, an efficient heating system, indoor/outdoor speakers, and a large addition that expands the living space with style. Step out back to enjoy the expansive deck ideal for summer entertaining..Whether youre searching for a weekend getaway or a permanent residence, this home offers it all in one of Ontarios most picturesque towns.Kincardine is a hidden gem that masterfully combines natural beauty with small-town charm. Outdoor enthusiasts will love the abundance of recreational options, from boating and fishing to scenic trails for hiking and biking. And when it's time to unwind, the peaceful rhythm of waves along the shoreline provides a tranquility thats hard to come by. This is more than a home its your gateway to a life well-lived on the shores of Lake Huron. (id:41954)
24 Pickett Place
Cambridge, Ontario
Welcome to 24 Pickett Place, a truly exceptional Willowdale model by Mattamy Homes, offering an expansive 3,464 sq. ft. of upgraded living space on a rare 130-ft wide pie-shaped lot the only one of its kind in the highly desirable River Mill community. This impressive all-brick home features a striking 19-ft open-to-above foyer, 9-ft ceilings on both levels, pot lights, hardwood flooring, and over $50,000 in professional landscaping. The gourmet kitchen is equipped with built-in stainless steel appliances, a gas stove, quartz countertops, and a large breakfast area perfect for entertaining and everyday living. Upstairs, the spacious primary suite offers a private en-suite and a generous walk-in closet, providing a true retreat. The additional three bedrooms are all well-sized, each designed with comfort in mind, and two feature walk-in closets, with one enjoying direct access to a private bathroom. A large open loft provides the flexibility to create a fifth bedroom, home office, or media room tailored to suit your lifestyle needs .Set in a prime location, just minutes from Highway 401, you'll also enjoy easy access to Costco, Home Depot, Walmart, top dining spots, Kitchener Airport, Cambridge Memorial Hospital, and a nearby provincial park. Situated in a family-oriented community, this home offers proximity to scenic walking trails, top-rated schools, parks, and public transit. Seamlessly blending modern elegance with practical comfort and unbeatable convenience, this is the ideal home for growing families. (id:41954)
38 - 420 Linden Drive
Cambridge, Ontario
Sold 'as is, where is' basis. Seller has no knowledge of UFFI. Seller makes no representation and/or warranties. All room sizes approx. (id:41954)
