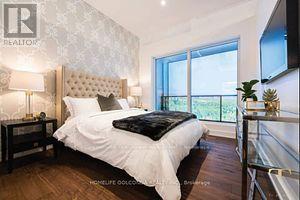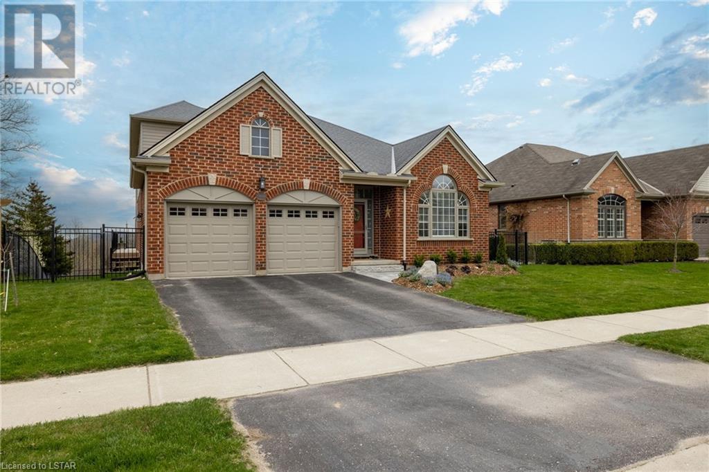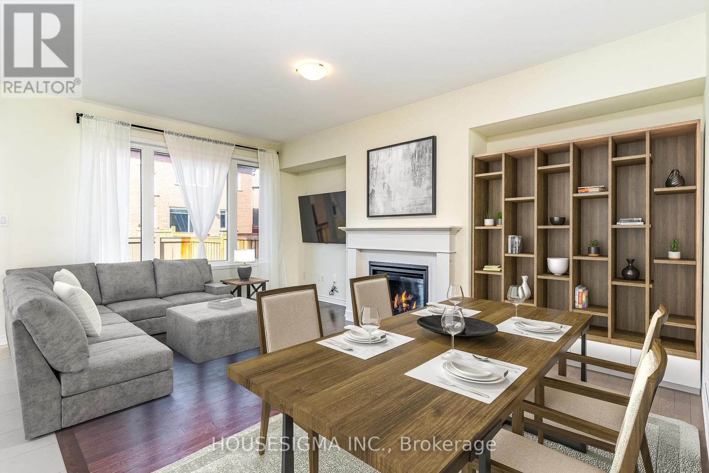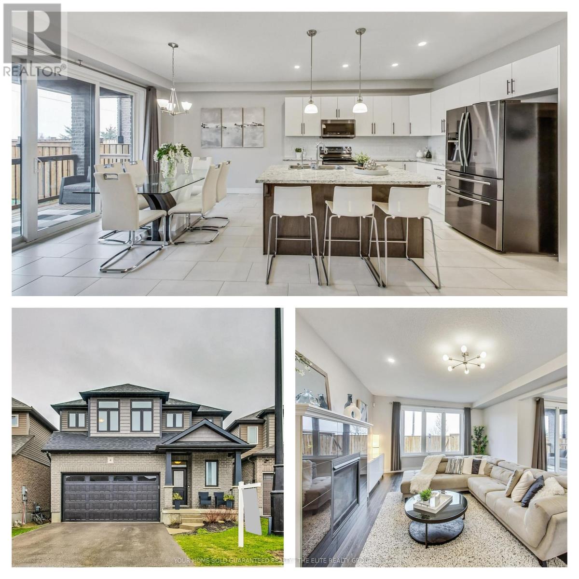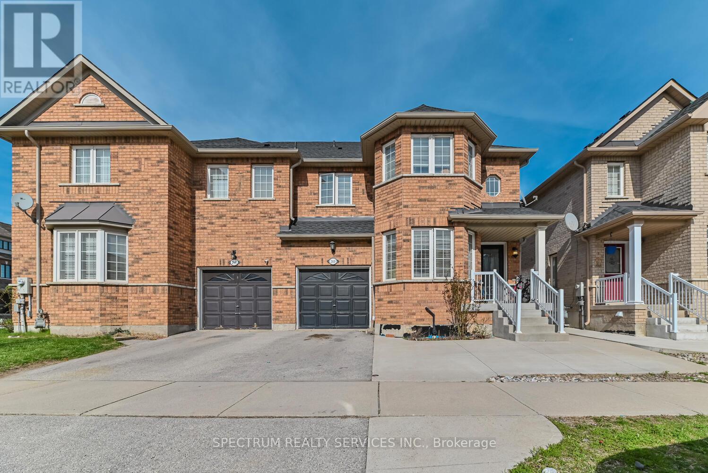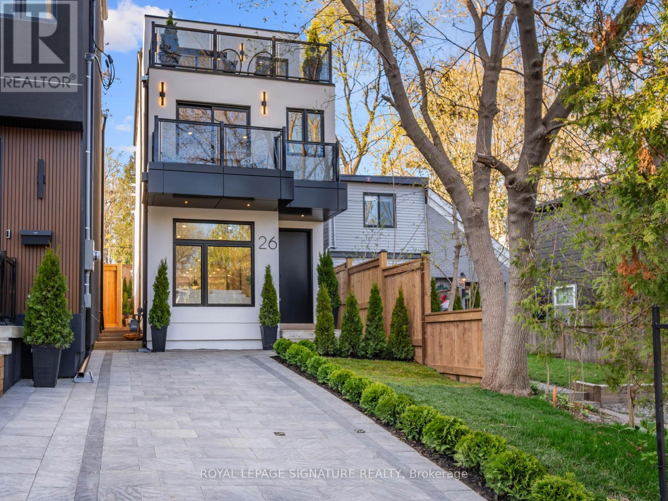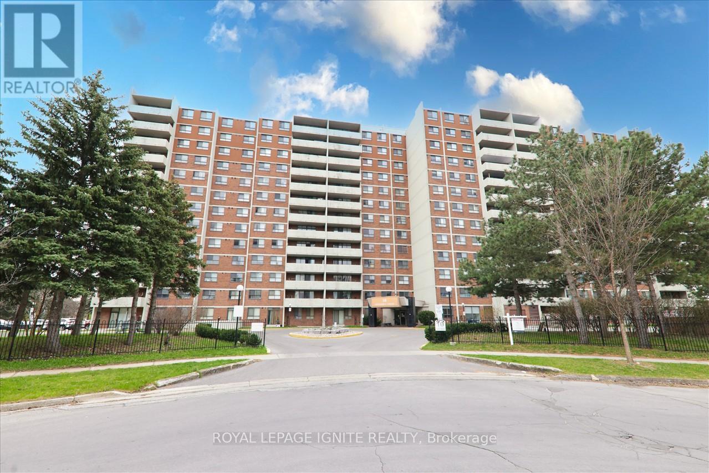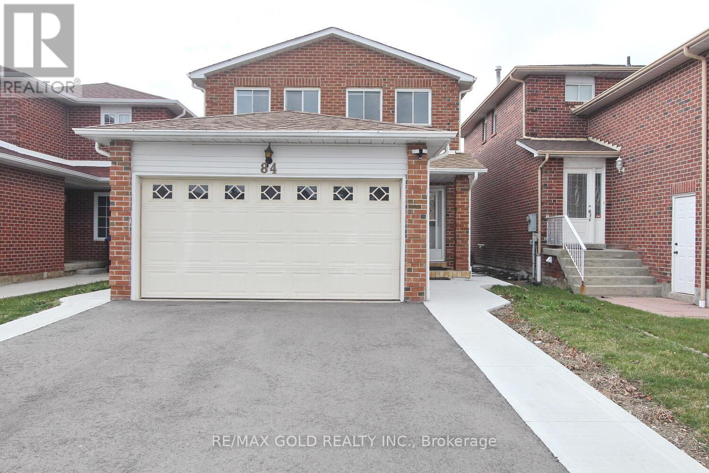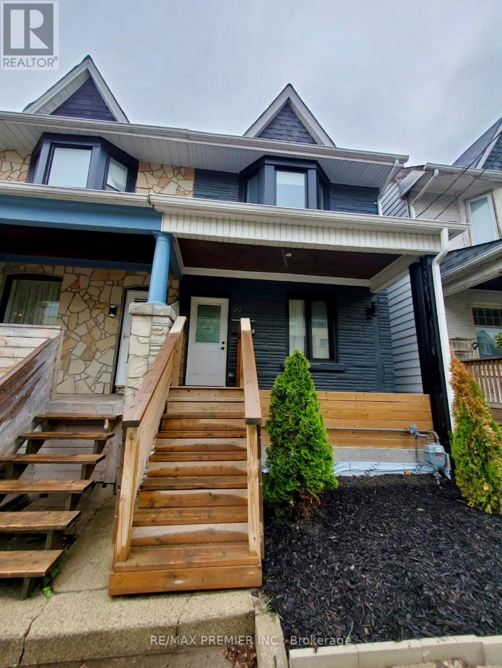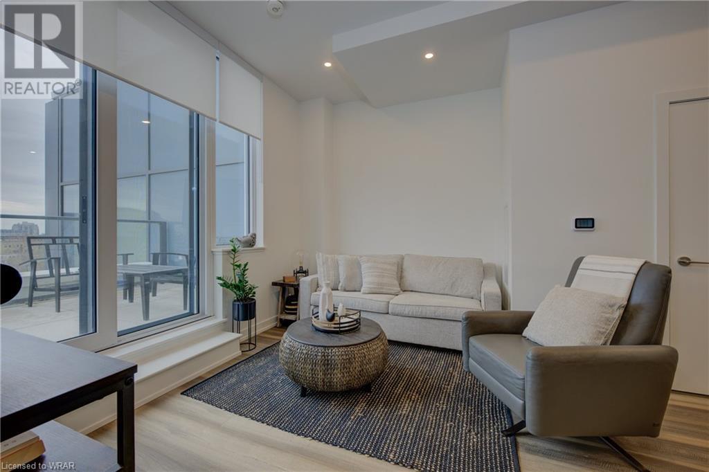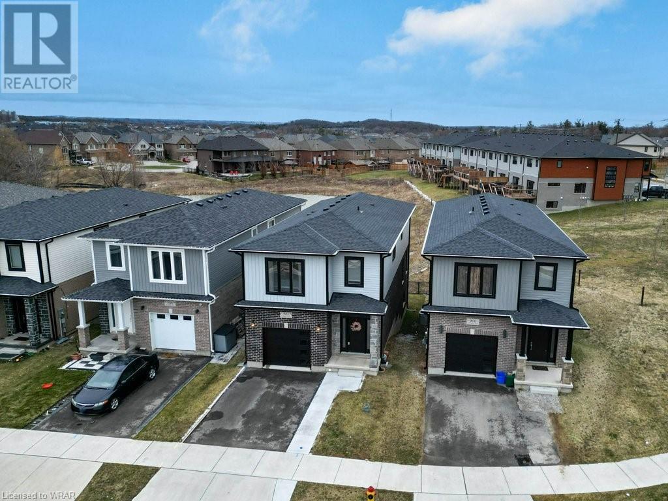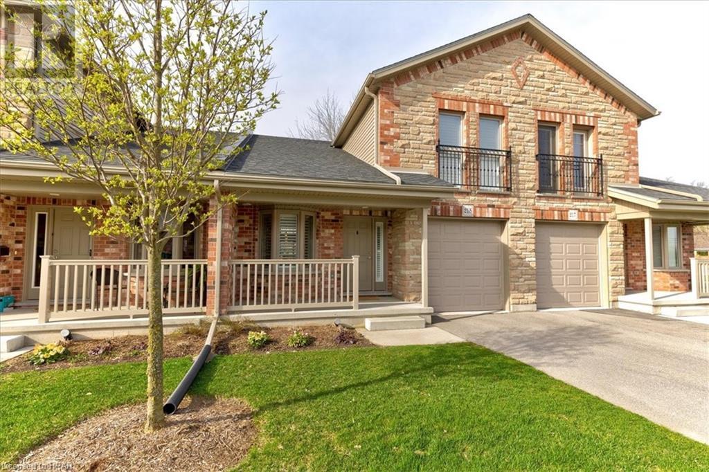#n543 -7 Olympic Gdn Dr
Toronto, Ontario
Brandly new Unit Flooded with Natural Sunlight and Breathtaking Unobstructed Views. This 2+1 Bedroom Residence Boasts Upgraded Kitchen and Bathrooms, Elegant Laminate Floors, and Thoughtfully Installed Pot Lights. Indulge in Luxurious Amenities Including a Fitness Center, and a Spacious Party Room with Gatehouse Security for Added Peace of Mind. With the Subway and Shops Just Steps Away, This Home Offers a Perfect Blend of Style and Convenience. Cleaning will be provided prior to closing. (id:41954)
1860 Ironwood Road
London, Ontario
Prepare to be astounded upon entering this open designed bungaloft home with spectacular commanding skyline views! 5 bedrooms! Extensively renovated throughout offering an impressive chef's dream kitchen with built in full freezer and fridge, gas cooktop, built in convection/microwave ovens, massive quartz top island all complimented with designer light fixtures throughout. Airy vaulted ceilings in the main floor great room with direct access from the dining area to the 40' length deck featuring a gazebo and natural gas BBQ all for you to enjoy the hilltop view with magnificent sunsets! Main floor primary bedroom and ensuite. Another additional bedroom/den is located on the main floor. The upper second level has an additional bedroom, bath and loft area also with commanding views. All new flooring throught the main. The full walkout lower level is finished with 2 additonal bedrooms, full updated bathroom with heated flooring, large family room featurning a second gas fireplace. This space could make an ideal second suite if desired. New furnace and air conditioner has been replaced in 2023. Enjoy this premium location in one London's most desirable neighbourhoods now offered for the first time. (id:41954)
897 Whitlock Ave
Milton, Ontario
Welcome to 897 Whitlock Ave. This 4 bedroom detached home in the Cobban neighbourhood has beautiful stone and red brick exterior, close to 1900sf, and shows like a new home. This great floor plan features an open concept main floor. Kitchen features a large island with pendant lighting, gas stove, subway tile backsplash and large eat-in area. Hardwood floors in the living and dining rooms. Large main floor mudroom has garage access and a large closet. 9' smooth ceilings and 8' doors on the main floor. Two full bathrooms with 1"" quartz countertops and laundry room on the second floor. Prime location within walking distance to neighbourhood park, school, child care, and an upcoming elementary school offering English & French immersion programs. Bus stop nearby and 8 minute drive to the Milton GO Station. Proximity to Craig Kielburger Secondary School, shopping, restaurants, grocery, Starbucks, Tim Hortons, banks, highway, dental and medical clinics. **** EXTRAS **** School and park close by. Children can walk home for lunch. Ev charger in garage and central vac already roughed in. (id:41954)
4 Sparrow Cres
East Luther Grand Valley, Ontario
*Visit This Home's Custom Web Page For A Custom Video, 3D Tour, Floorplans & More!* Buy Or Trade this stunner at in the heart of Grand Valley Discover the perfect blend of luxury and practicality in this modern detached home. The open-concept main floor features a spacious kitchen with a generous island, ideal for entertaining family and friends. Upstairs, find a cozy family room illuminated by a skylight, spacious bedrooms with ample closet space, and a primary bedroom with his and her closets. The finished basement offers a versatile entertainment space, complete with a big screen TV and fireplace, as well as a luxurious full washroom and a dedicated home office/bedroom with an attached storage. For added privacy, the backyard has no neighbours behind and you will love the covered deck in the backyard, perfect for alfresco dining. Additional conveniences include state-of-the-art Samsung dual washer and dryer, and a rough-in for an electrical vehicle in the garage highlights the home's eco-friendly features. With hardwood flooring throughout and a great location, this home offers the ideal blend of comfortandstyle. (id:41954)
269 Fasken Crt
Milton, Ontario
Discover an extraordinary opportunity in Milton! Freshly painted With over 2050 square feet above grade and a professionally finished basement, this remarkable property sits on a lot, potential for side entrance for basement rental income, tucked away on a tranquil, child-safe court. Conveniently located within walking distance of the GO station, three schools, shopping, and all amenities, this home is a rare find. Boasting generously sized bedrooms and a modern open-concept layout, the main floor features a versatile den that can serve as a living or playroom. Picture yourself hosting gatherings in the spacious kitchen and family room, or extending the festivities outdoors in the landscaped backyard. Alternatively, enjoy watching games in the expansive rec room, equipped with a washroom. Don't miss the chance to make this your dream home! **** EXTRAS **** Hardwood Throughout, Beautiful Kitchen With Granite Countertop ,Pot Lights, Under Counter Lights, Beautiful Upgraded Backsplash. Crown Moulding On Main Main And 2nd Floor (id:41954)
26 Harriet St
Toronto, Ontario
Welcome To 26 Harriet St! Your Dream Sanctuary Wrapped In A Stunning Modern Detached 3-Storey Home & Nestled In The Highly Desirable Leslieville! This Meticulously Designed Residence Offers An Exceptional Blend Of Luxury And Functionality. As You Step Into The Main Floor, You Are Greeted By A Spacious Living Room Featuring Soaring Ceilings, A Massive Window Allowing For An Abundance Of Natural Light To Flow Throughout & A Charming Fireplace! The Gorgeous Engineered Hardwood Flooring Carry Throughout the House as Do The In-Ceiling Speakers To Set The Mood! The Open Concept Dining Is Perfect For Large Gatherings and The Gourmet Kitchen Is A Chef's Dream! Boasting Sleek Quartz Counters And Backsplash, Built-In Panelled Fridge, Gas Range With Convenient Pot Filler, Ample Cabinet Space And A Waterfall Center Island With Seating For 4! The Cozy Family Room Overlooking the Back Yard Oasis Welcomes With A Stylish Feature Wall With Floating Shelves & Built-In Cabinetry! The Massive Floor To Ceiling Double Sliding Doors Seamlessly Blur The Distinction Between Inside And Outside In A Truly Captivating Way. The Massive Deck Is Perfect for Entertaining With Space For Outdoor Dining & Lounging! The Gorgeous Tiered Landscaping Includes Privacy Fencing, Lush Evergreens & Ambient Lighting! Oak Stairs & Glass Railings Lead You To The Second & Third Floors, Dedicated To Relaxation And Privacy! The Primary Bedroom Is A True Retreat With A Private Balcony Overlooking The Gorgeous Backyard, Custom Built-In Closets & Complete With A Lavish 7-Piece Ensuite Bathroom Featuring Double Vanity, Soaker Tub & Glass Shower! The Three Additional Generous Sized Bedrooms Each Feature Double Closets & Their Own Private Balconies With Glass Railings, Offering Serene Spaces To Unwind And Take In The Neighborhood Views! **** EXTRAS **** Fully Interlocked Driveway With Parking For 2 Cars! Integrated Aria Vents (id:41954)
#104 -10 Stonehill Crt
Toronto, Ontario
Freshly Renovated From Top To Bottom! This 2 Bedroom Condo Apartment In The Heart Of L'Amoureaux, Features 2 Full Bathrooms And Is Located on The First Floor For Easy Accessibility/Wheelchair. Spacious Floor Plan. Primary Bedroom Features Full En Suite. Hydro, Gas & Water Included In Maintenance Fees! Building Amenities Include Outdoor Tennis Court, Gym, Party Room & More! Very Convenient Location, Close To Metro, Restaurants, SHN Hospital, Bridlewood Mall, Steps To TTC & Mins To Hwy 401. (id:41954)
84 Metzak Dr
Brampton, Ontario
Absolute Show Stopper! Fully Renovated Detached, Home. 3 +1 Generous Size Bedrooms, Family Room, Living Room and Dining room .Walkout to Beautiful Backyard. Steps to School, Park, Public Transit. Engineered hardwood in entire house. Legal One Bedroom spacious Basement with Separate Entrance. 6 car parking available. Hard to Find Property, Child Safe street, S/S Steel Appliances. **** EXTRAS **** Brand New Driveway & Patio (id:41954)
50 Pape Ave
Toronto, Ontario
Legal Triplex Completely Renovated With High End Finishes, Hardwood Floors, Pot Lights, Quartz Countertops, New Windows, New Doors, New Stainless Steel Appliances, Washer And Dryer In Every Unit, Tenants Control Their Own Heat And Pay Their Own Hydro. AAA Tenants. Located Walking Distance To Shop's Restaurants, Transit. **** EXTRAS **** All ELF's 3 Stainless Steel Fridge's, 3 Stainless Steel Stove's, 3 Stainless Steel Dish Washer's, 3 Stainless Steel Hood Fan's, 3 Front Load Washer's, 3 Front Load Dryer's, 3 Air Conditioners, 3 Gas Furnace's. (id:41954)
5 Wellington Street Unit# 315
Kitchener, Ontario
This stunning 2-bed 2-bath unit boasts an array of upgraded features & amenities designed to elevate your living experience. As you step inside to the spacious & bright interior, with 11’ ceilings & wide 9” vinyl planked flooring throughout that adds both style & durability. The upgraded kitchen is a chef's delight, showcasing quartz countertops, larger upper cabinets for ample storage, & a custom 6ft by 3ft kitchen island with seating for four. Plus, enjoy the convenience of pot lights throughout the entryway, kitchen, & living room, creating a warm & inviting ambiance. The upgrades don't stop there – indulge in the luxurious bathroom with upgraded 12*24 tiles, modern vanity with cultured marble countertop, & glass shower in the ensuite. The primary bedrm offers custom closet organizer, ensuring efficient storage space for your wardrobe. & for those who appreciate privacy, this unit has no upstairs neighbours, providing a peaceful & quiet environment. Outside onto the expansive patio 21x8 ft, perfect for entertaining or simply unwinding after a long day. When you're ready to socialize, take advantage of the indoor lounge featuring a resident bar, entertainment area, & integrated TVs. Enjoy a game of pool, foosball, or bowling in the communal recreation area. Stay active with access to the fitness studio, Peloton studio, private hydro-pool swim spa, & hot tub. For your furry friends, there's even a dog wash station available. With amenities like outdoor cabanas, natural gas BBQs, & bookable private dining area, this condo offers everything you need for a luxurious lifestyle. Plus enjoy the convenience of a concierge desk for resident support & Smart Parcel Locker System for hassle-free package deliveries. Exceptional development in the heart of Kitchener-Waterloo. Exciting new amenities, like an outdoor skating rink & ground-floor restaurants, are in the works, With a plethora of shopping, dining, & entertainment steps away, Station Park offers a dynamic lifestyle! (id:41954)
904 Chapel Hill Court
Kitchener, Ontario
Welcome to the home that will check all your boxes!!.. Located in the Beautiful Neighbourhood of Doon South theres this gorgeous Single detached home with over 2,000 sqft of living space, and featuring a walk-out basement, second floor family room, a deck overlooking a lake, with no backyard neighbours, and a partially finished basement with in-law potential due its oversized windows, and sliding door. This home comes Full of upgrades throughout starting with the gorgeous upscale chef's kitchen with stainless steel appliances, granite counter tops, kitchen island, and a beautiful backsplash, then continuing with the luxury laminated floors, solid wood stair case with iron pickets, upgraded bathrooms including granite counter tops in all, and much much more. This homes is located within minutes to the 401 making great for commuters!! (id:41954)
50 Galt Road Unit# 215
Stratford, Ontario
Throw your garden tools away and enjoy a carefree lifestyle at West Village. Built in 2017, this show stopping unit features has over $40K in upgrades over a standard unit with over $10K spent in the last 30 days. Hardwood flooring throughout, quartz counters and Blanco sink, upgraded stainless steel appliances, California shutters, the list goes on and on. The floor plan of these units is ideal for retirees or empty nesters as you can enjoy main floor living or use the 2nd storey bedroom with loft/office area depending on your needs. The rear deck features a gas hook up to enjoy BBQs in the summer months as well. This is quite possibly one of the most tastefully finished units in the entire development. Affordable condo fees include common elements, reserve fund, roof, windows, building insurance. Shown by private appointment only. (id:41954)







