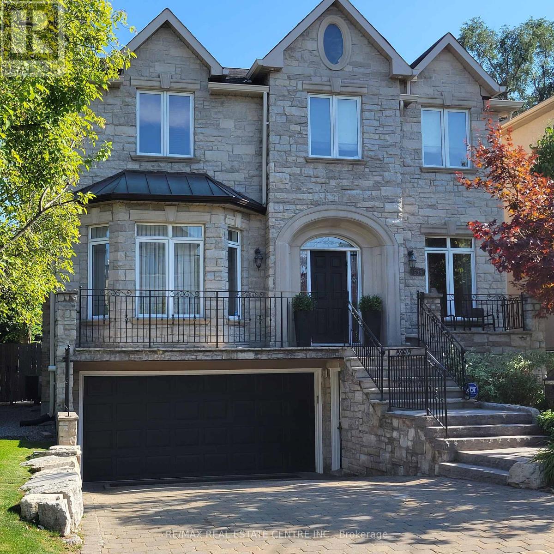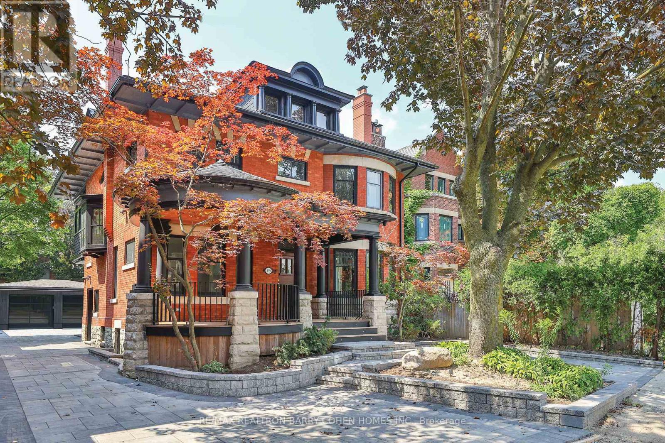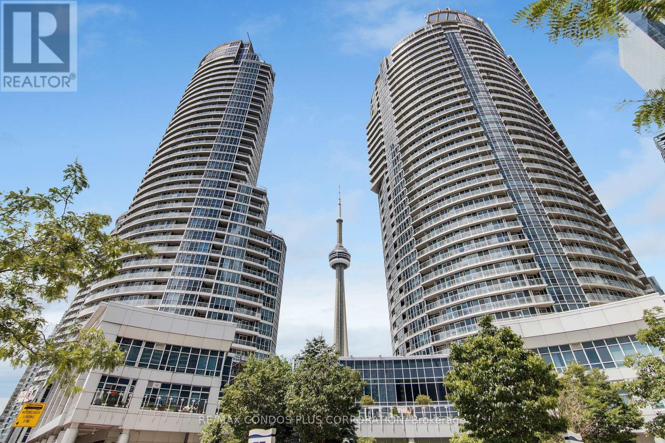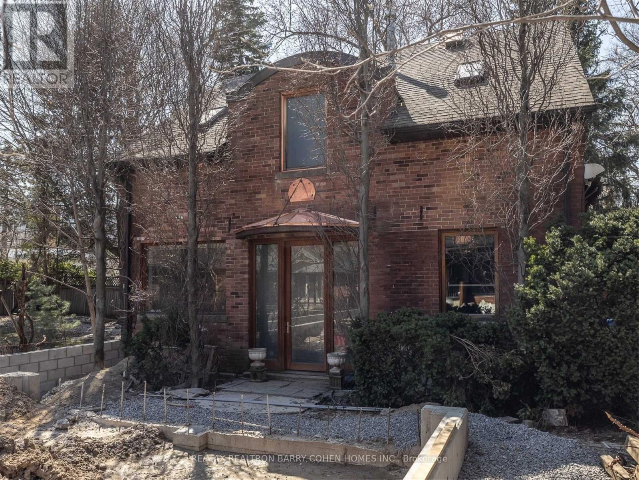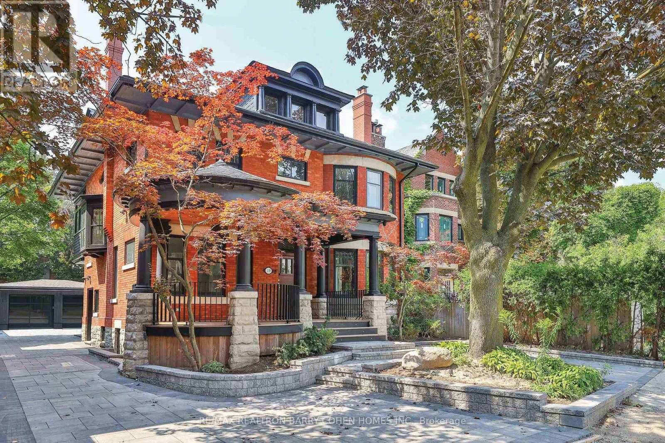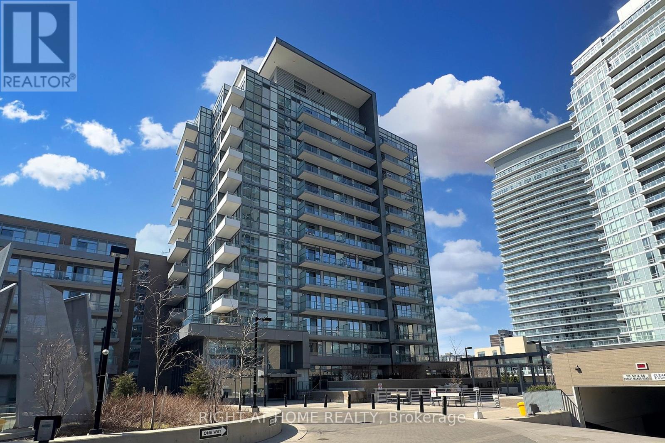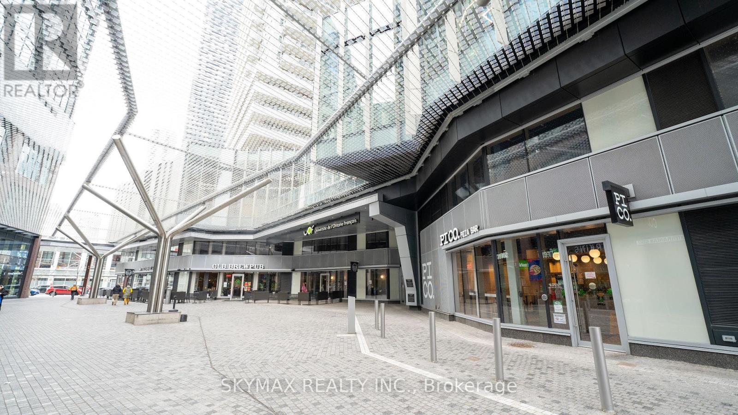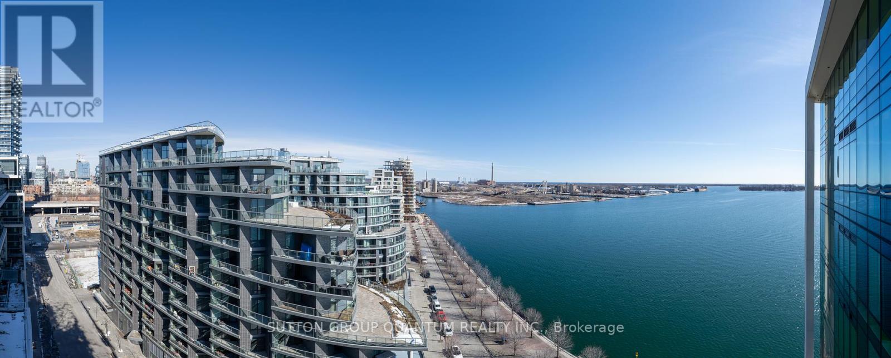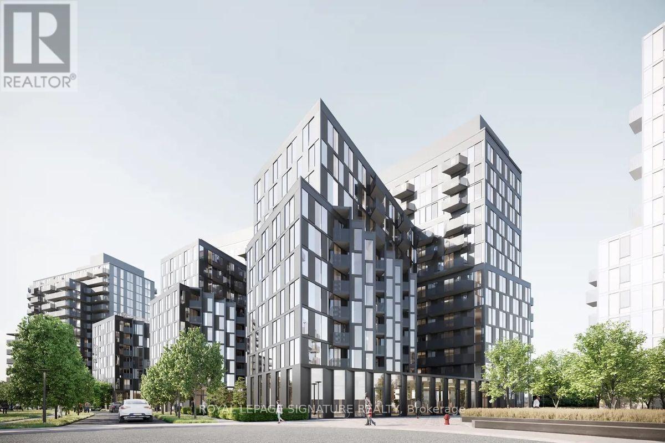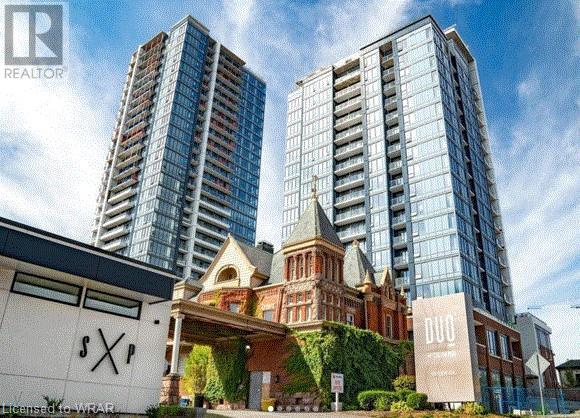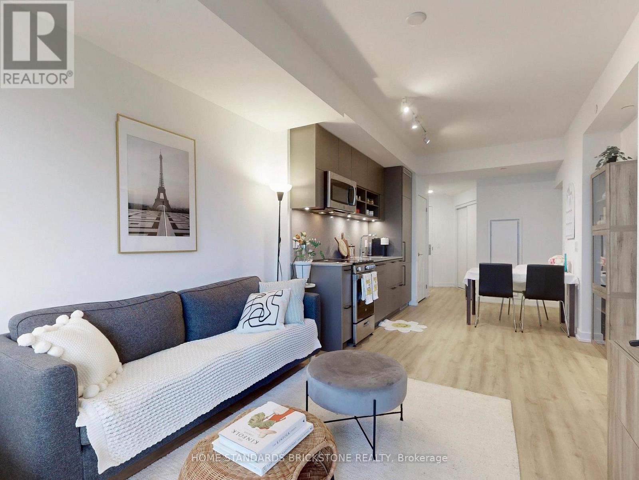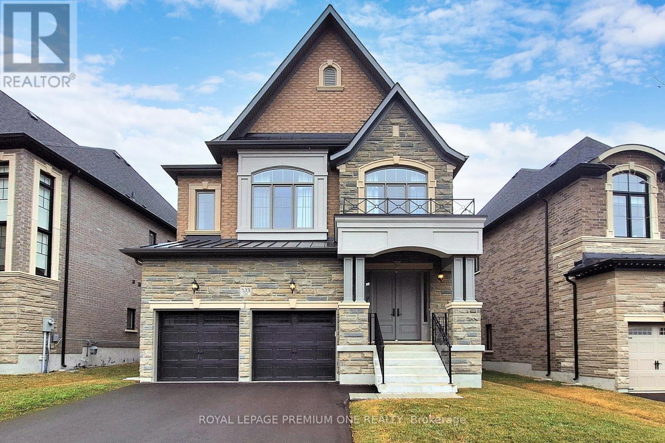539 Douglas Ave
Toronto, Ontario
Spectacular Upgraded Executive Home. Meticulously Maintained. Centre Hall Plan. Beautiful Private South Exposure Back Yard With Deck, Patio and Walk Up Basement Access. Nine Foot Ceilings on Main Floor with Extensive use of Harwoods, Plaster Mouldings, Granite, Marble and Premium Trim Work. Shows Incredibly Well...A Must See! **** EXTRAS **** Refrigerator, Oven, Cooktop, Dishwasher, Microwave Oven, Clothes Washer and Dryer, Electric Light Fixtures,Window Coverings, Central Vacuum, Garage Door Opener. (id:41954)
#+ Coach -135 Crescent Rd
Toronto, Ontario
""Horsman Hall"" Is A South Rosedale Landmark, And Truly A Rare Offering. The Architecturally Significant Main House Fronts Onto A Semi-Private Road And Has Been Meticulously Restored & Fully Renovated To Expand The Living Area To 5,515Sf. The Main Floor, Graced W/Herringbone Patterned European White Oak Hardwood Flooring & Tiles In An Elegant Palette, Features An Open Living & Dining Room W/Bar Area & Wine Fridge, And A Private Library. The Large Kitchen Features A Centre Island, Separate Floating Eat-In Counter, And Is Open To The Family Room W/Sweeping South & West Views Of The Garden & Coach House From The Floor To Ceiling Windows. The Impressive, Light Filled, Lower Level Has Been Selectively Lowered, Finished With Polished Concrete Floors & Includes A Rec. Rm. W/Surround Sound, Wet Bar, Illuminated Glass Wine Display, Home Gym & Bdrm. W/Ens. The Property Also Boasts A Rare Separate 1,900Sf 2-Storey Coach House W/Elevator & 2 Bdrms! Steps To Yorkville, Parks, Ravines & Schools. **** EXTRAS **** A New, Muskoka-Inspired, 2 Car Garage/Ev Has Been Constructed! The Original Leaded Glass Has Been Preserved & Supplemented W/New Large Format Windows. Dramatic, Sun Drenched, Main Staircase. Roof Top Deck W/Views Of Downtown. (id:41954)
#2507 -8 York St
Toronto, Ontario
Waterclub South Facing 1 Bdrm In The Heart Of Toronto's Harbourfront! 605 Sf + Balcony (Per Builder Floor Plan). Breathtaking Million $$$ Straight South Lake Views! 9 Ft Ceilings With Floor To Ceiling Windows! A+ Amenities: 24Hr Concierge, Exercise Room, In/Outdoor Pool, Sauna, Steam Room, Bbq Area, Billiards, Party Room & Guest Suites! Ttc, Union, Harbourfront, Cafes, Groceries, Restaurants, Shops, W/I Clinic, Pharmacy & More! Enjoy The Lifestyle! **** EXTRAS **** Fridge, Stove, B/I Microwave, B/I Dishwasher, Stacked Washer/Dryer & Window Coverings. Engineered Floors (No Carpet). 2 Walk-Outs To Balcony From Living Room & Master! 1 Parking Included. See Floor Plan. (id:41954)
#coach H -135 C Crescent Rd
Toronto, Ontario
Incredibly rare coach house in the heart of South Rosedale. 1900 SF two storey coach house with high ceilings! Walk under the new copper clad entry canopy into an impressive living space with private elevator! Great condo alternative. Kitchen features cherry wood cabinetry, and stainless steel appliances. Living/dining room with gas fireplace and walk out private patio with water features. Main floor powder room. Upstairs are another two bedrooms with generous ensuite bathrooms and soaring ceilings. (id:41954)
135 Crescent Rd
Toronto, Ontario
""Horsman Hall"" Is A South Rosedale Landmark, And Truly A Rare Offering. The Architecturally Significant Main House Fronts Onto A Semi-Private Road And Has Been Meticulously Restored & Fully Renovated To Expand The Living Area To 5,515Sf. The Main Floor, Graced W/Herringbone Patterned European White Oak Hardwood Flooring & Tiles In An Elegant Palette, Features An Open Living & Dining Room W/Bar Area & Wine Fridge, And A Private Library. The Large Kitchen Features A Centre Island, Separate Floating Eat-In Counter, And Is Open To The Family Room W/Sweeping South & West Views Of The Garden From The Floor To Ceiling Windows. The Impressive, Light Filled, Lower Level Has Been Selectively Lowered, Finished With Polished Concrete Floors & Includes A Rec. Rm. W/Surround Sound, Wet Bar, Illuminated Glass Wine Display, Home Gym & Bdrm. W/Ens. A New Impressive Muskoka-Inspired, 2 Car Garage W/Ev Charging Has Been Constructed! 1,900 SqFt Coach House Is Also Available. **** EXTRAS **** The Original Leaded Glass Has Been Preserved & Supplemented W/New Large Format Windows. Dramatic, Sun Drenched, Main Staircase. Roof Top Deck W/Views Of Downtown. (id:41954)
#225 -52 Forest Manor Rd
Toronto, Ontario
Located in an ideal setting, this luxurious condo is steps from Fairview Mall, grocery stores, cinema, parks, Don Mills Subway Station, TTC and highways. Living here, everything is at your doorstep! Once you enter your new home, the open concept floor plan and 9 foot ceilings coupled with the floor to ceiling windows, give the feeling of grandeur, space and airiness. The posh kitchen is equipped with granite countertops, undermount lights, panelled refrigerator and dishwasher, built in oven and stove, microwave, and slide out fan. The primary bedroom features floor to ceiling windows and the den makes a perfect home office or second bedroom. Walkout to your spacious balcony, perfect for enjoying your morning coffee. Your home comes complete with an ensuite laundry, locker & wide parking spot. This 2nd storey unit has the advantage of being located close to the stairwell which makes accessing the amenities and outdoors that much quicker. This is the ideal choice for harmony, quality of life and modern living. **** EXTRAS **** Amenities: Swimming Pool, Gym, Games Room, Guest Suites, Outdoor BBQ area, 24-Hr Security. Steps To Fairview Mall, Ttc, & Don Mills Subway. Minutes To DVP, HWY 401 & HWY 407, Park, Public School, Community Center, Public Library & FreshCo. (id:41954)
#1808 -20 Richardson St
Toronto, Ontario
Unbeatable Toronto Waterfront Living! Spectacular Floor-To-Ceiling Windows, Walkout to an Balcony Perfect for Enjoying Sunshine and Breathtaking Lake Views. Upgraded Gourmet Kitchen. Flexible Den Space Ideal for a Second Bedroom or Home Office. Additional Powder Room for Visitors Comfort. Steps Away from Lake Activities, Loblaws, George Brown College, St Lawrence Market, Island Ferry, Union Station, Major Highways, TTC, and Picturesque Waterfront Trails. Embrace Luxurious City-Center Living. Dont Miss Out, Schedule a Viewing Today! (id:41954)
#sph1220 -55 Merchants' Wharf
Toronto, Ontario
Welcome To The Prestigious Lake Front Residences Of Aqualina Located In The Heart Of Toronto's Harbourfront. This Stunning Sub-Penthouse Signature Collection Corner Suite Features Designer Irpinia Custom Kitchen Cabinetry With Miele Appliances, Stone Countertops & Backsplash, An Undermount Sink, Under Cabinet Lighting & A Centre Island. Bright Soaring 10-Foot Floor To Ceiling Wrap Around Windows With A Customized Built-In Entertainment Unit, Smooth Ceiling, Pot Lighting, Automated Roller Shades & Drapes With Hardwood Flooring Throughout Facing Unobstructed Lake Views. The Grand Bedroom Retreat Includes A 4-Piece Ensuite With Undermount Double Sinks, Glass Enclosed Spa Rain Shower & Customized Walk-In Closet. Enjoy 1st Class 24Hour Concierge With Luxurious Resort Like Amenities At Club Aqua & The Aqua Terrace With An Outdoor Rooftop Infinity Pool With Barbecues, Lounge & Tanning Deck. Builder: 1378 Sq.Ft. Interior + Balcony. Click On The Video Tour! **** EXTRAS **** Steps To The Lake, Restaurants, Cafes, Sugar Beach, Grocery Stores & T.T.C. Bus Transit. Walk To The Distillery Historic District, St. Lawrence Market, The Financial District, C.N. Tower, Rogers Centre, Scotiabank Arena & Union Station. (id:41954)
#402 -30 Tretti Way
Toronto, Ontario
Enjoy modern living in this newly constructed luxury 2 bdrm,2 bath condo! Bringing contemporary design to you, some great features you'll enjoy are: Sleek kitchen with quartz countertops and stainless steel appliances.2 full bathrooms and ensuite laundry.Open concept living with lots of natural light. Includes 1x storage locker and 1x underground dedicated parking space. Amenities include 24/7 concierge, childrens play area, fitness facility, pet wash, study & business lounge,guest suites, outdoor lounge, party room with billiards table. This Geothermal building was designed for energy efficiency. Quick and easy access with private corridor to Wilson Subway Station are just steps away, and easy access to Highway 401 at Allen. Great transit score & top notch schools close in proximity. This is a family friendly community that is situated in a neighbourhood surrounded with green space & parks. Welcome to your new home, where your everyday lifestyle needs are not just met, but exceeded. (id:41954)
5 Wellington Street S Unit# 1406
Kitchener, Ontario
Live in Waterloo Region's newest premiere development, Union Towers at Station Park! Upgraded and light filled, this 2 bed, 2 bath Corner Suite features 1 underground parking and storage locker. Check out the Upgraded kitchen with soft close doors/drawers, extended 39” cabinets, upgraded vinyl flooring throughout. Centrally located in the Innovation District, Station Park is home to some of the most unique amenities known to a local development. Union Towers at Station Park offers residents a variety of luxury amenity spaces for all to enjoy. Amenities include: Two-lane Bowling Alley with lounge, Premier Lounge Area with Bar, Pool Table and Foosball, Private Hydropool Swim Spa & Hot Tub, Fitness Area with Gym Equipment, Yoga/Pilates Studio & Peloton Studio, Dog Washing Station / Pet Spa, Landscaped Outdoor Terrace with Cabana Seating and BBQ’s, Concierge Desk for Resident Support, Private bookable Dining Room with Kitchen Appliances, Dining Table and Lounge Chairs, Snaile Mail: A Smart Parcel Locker System for secure parcel and food delivery service. Many other indoor/outdoor amenities planned for the future such as an outdoor skating rink and ground floor restaurants!!!! Come and explore your new home! (id:41954)
#2307 -135 East Liberty St
Toronto, Ontario
Experience the convenience and excitement of downtown living in newer condo. Welcome to this spacious and modern 1 bedroom + den located in the heart of Liberty Downtown, Situated in a relatively new building. This spacious unit offers a perfect blend of contemporary design and functionality, Steps to Exhibition Go Station, Key Features: Spacious 1+Den w/ Sliding Door, Modern architecture with ample natural light, Convenient access to cafes, restaurants, and TTC, Vibrant and active community atmosphere (id:41954)
133 Cannes Ave
Vaughan, Ontario
Stunning 1 Yr Old Home w/Upgraded features t/o means you can settle in w/o lifting a finger.The open concept layout w/10ft ceiling on main flr creates an inviting space for daily living & entertaining.Enter the Family rm w/large custom wndws bathe the rms in natural light.The centerpiece of this space is the modern 2-sided F/P that unites the dining rm together. The heart of the home, the gourmet kit. Custom two-toned cabinetry, sleek white quartzite leather countertops,backsplash & top-of-the-line app & detailed ceiling. As you make your way to the bdrms to 9ft on the 2nd flr you'll find primary suite w/tray ceiling, a spacious layout, & lrg wndws.The en-suite bthrm is a spa-like oasis,featuring a soaking tub,w/i frameless glass shower & dual vanities.Each additional bdrm is generously sized, offering comfort for family & guests.Hrdwd flrs & elegant finishes t/o,Custom closets & built-ins for efficient storage.Upgrade vanities height, quartz countertop, toilets Panasonic whisper vent. **** EXTRAS **** Control4 Automation allows you to control lighting, temperatur. Smart Garage Opener,Wifi smart irrigation sys.Cameral cabling R/I IP (Cat6),Surround sound speakers in ceiling(no receiver),wireless access point(UAP-AC-LITE),PoE Injector. (id:41954)







