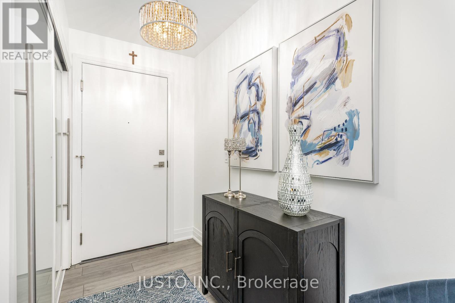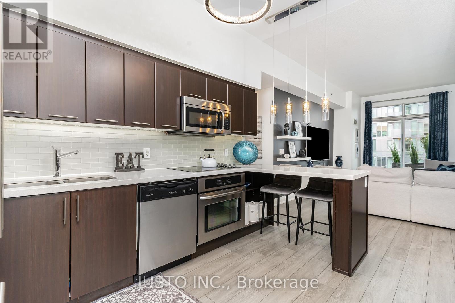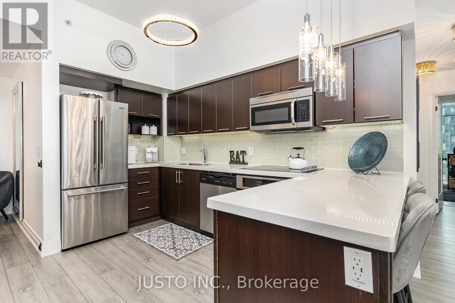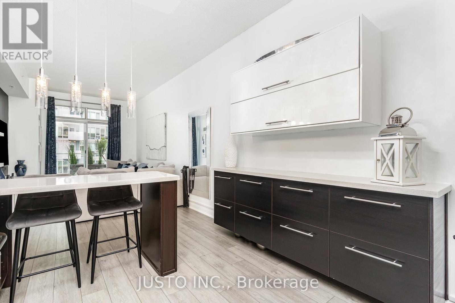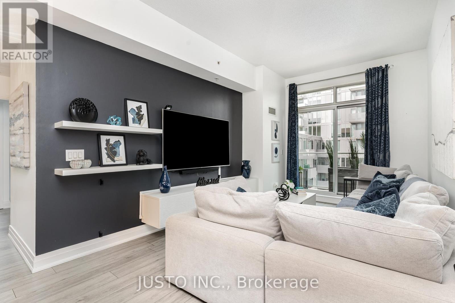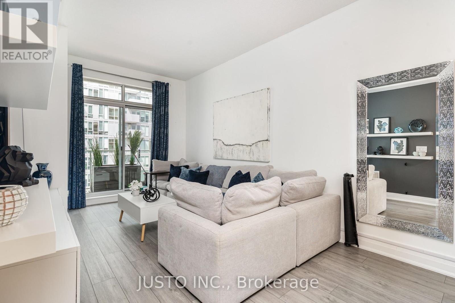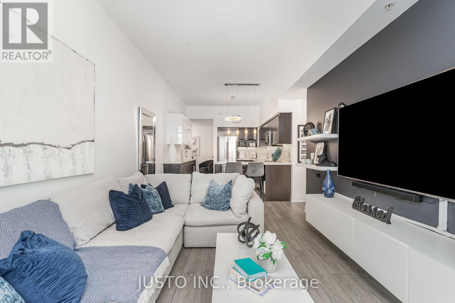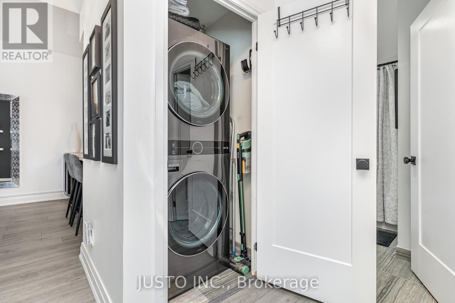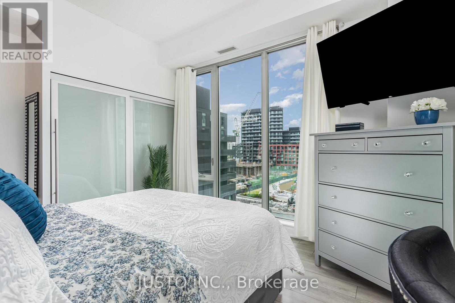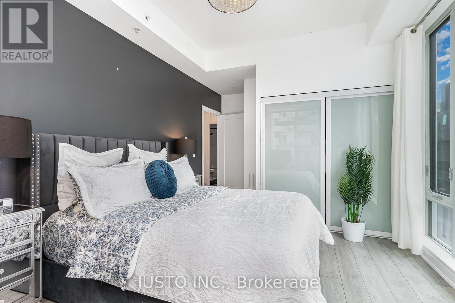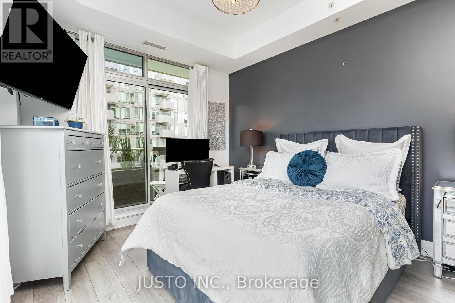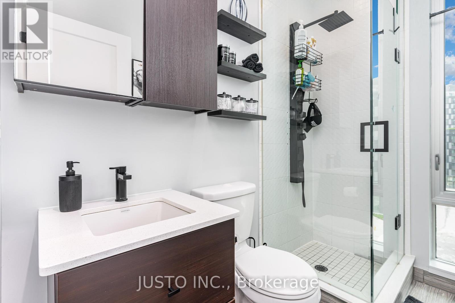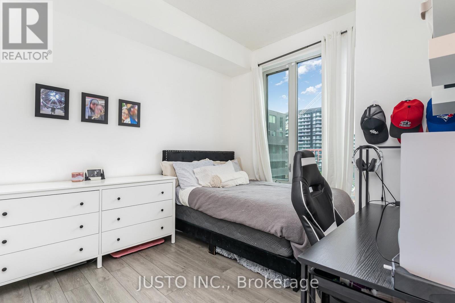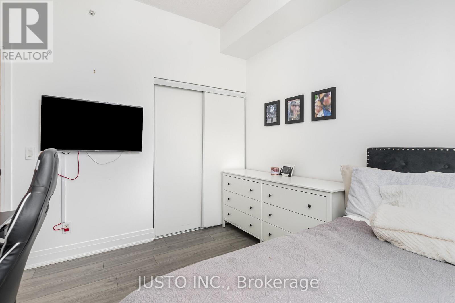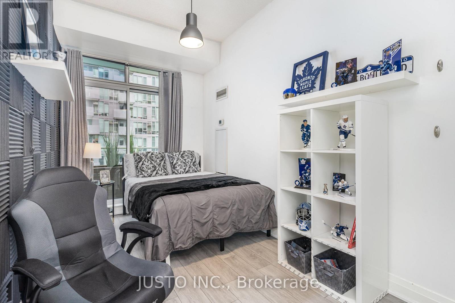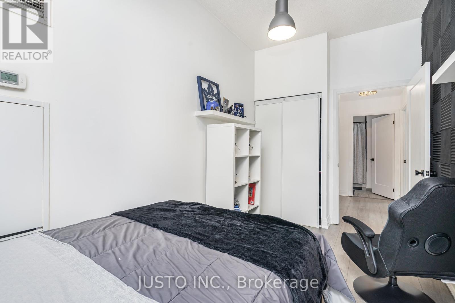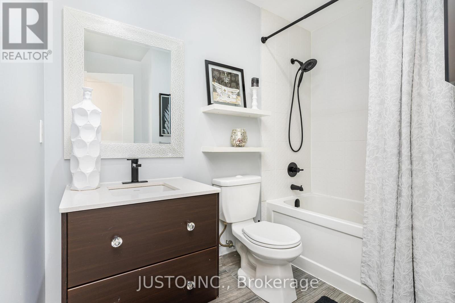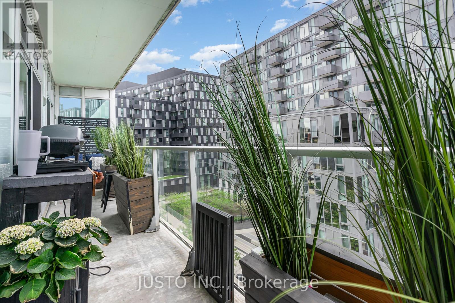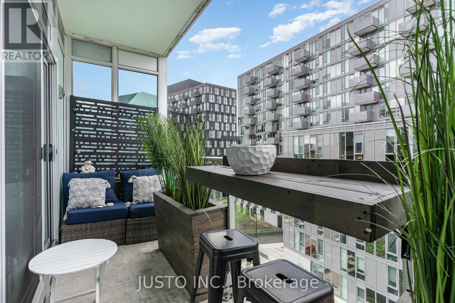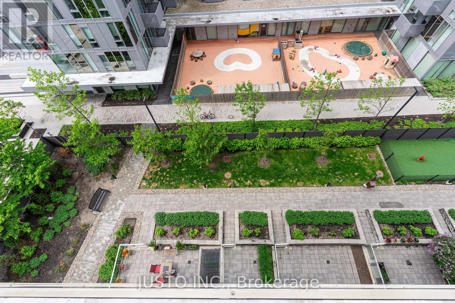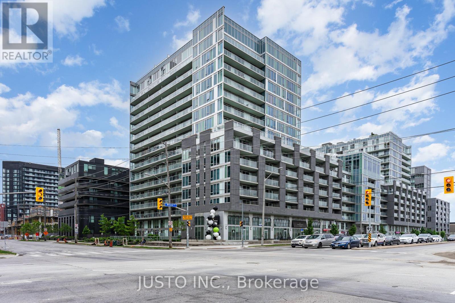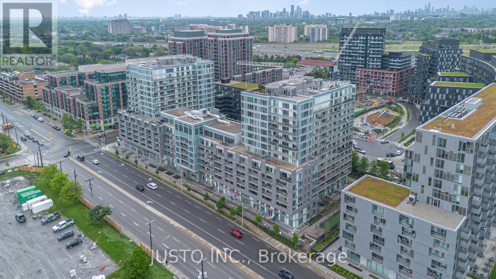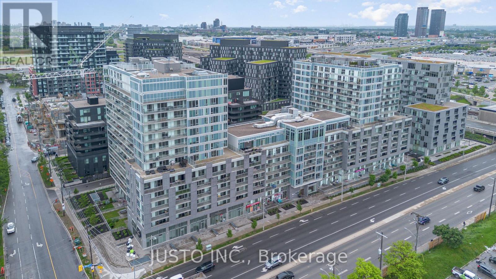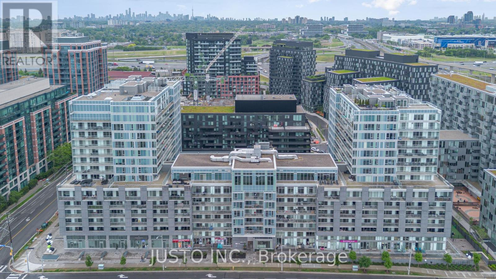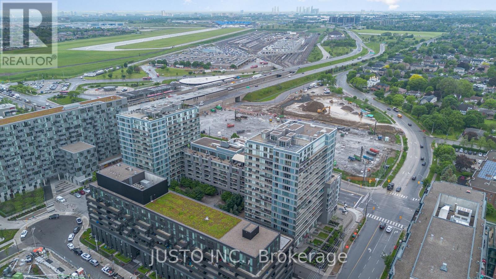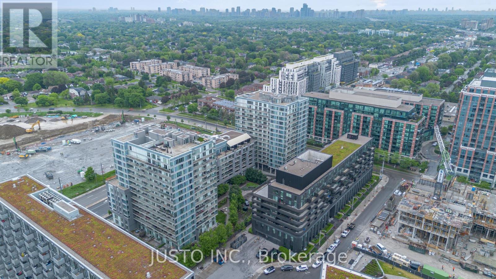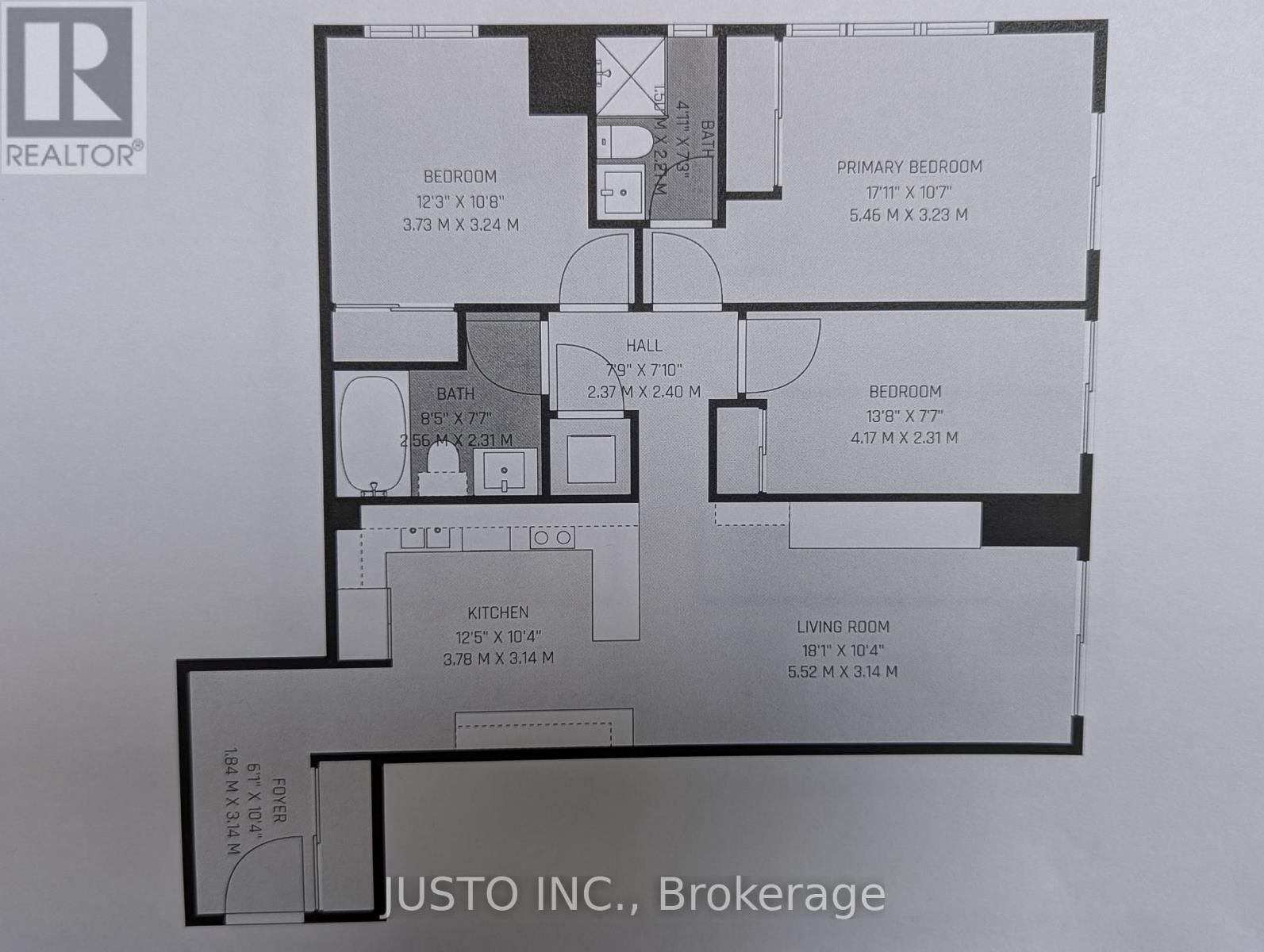W604 - 565 Wilson Avenue Toronto (Clanton Park), Ontario M3H 0C6
$649,000Maintenance, Heat, Water, Common Area Maintenance, Insurance, Parking
$826 Monthly
Maintenance, Heat, Water, Common Area Maintenance, Insurance, Parking
$826 MonthlyYour search ends here! This large 3 bedroom 2 bathroom unit with 1 car parking at The Station Condo in Clanton Park features very rare ceiling height of 9 feet 8 inches with a sought after floorplan! Contemporary aesthetics spans throughout this spacious upgraded unit boasting 1040 sf of interior living space plus a 140 sf walkout out terrace from master bedroom & family room providing beautiful views of the surrounding area! Plenty of natural sunlight envelopes the modern interior! Upgraded Euro-Style Kitchen With built in S/S cooktop, built in S/S oven, S/S dishwasher, quartz stone countertop, tiled backsplash, eat in breakfast bar and plenty of storage with many kitchen cabinets. Upgrades & Renovations Include high-end stacked LG washer & dryer set, new paint, premium wide plank vinyl flooring (summer 2024), and upgraded light fixtures! World class amenities include 24 hr concierge, indoor pool, gym, party room, urbanas, rooftop garden terrance with BBQs, enclosed dog area, and plenty of visitor parking! Prime location just steps to Wilson Subway & Wilson TTC Station. A short drive to Hwy 401/400, and William R. Allen Rd., Costco, Yorkdale Mall, Humber River Hospital, and many Restaurants & Parks. (id:41954)
Property Details
| MLS® Number | C12215971 |
| Property Type | Single Family |
| Community Name | Clanton Park |
| Community Features | Pet Restrictions |
| Features | Flat Site, Wheelchair Access |
| Parking Space Total | 1 |
| Pool Type | Indoor Pool |
| View Type | City View |
Building
| Bathroom Total | 2 |
| Bedrooms Above Ground | 3 |
| Bedrooms Total | 3 |
| Age | 6 To 10 Years |
| Amenities | Security/concierge, Exercise Centre, Party Room, Visitor Parking |
| Appliances | Oven - Built-in, Cooktop, Dishwasher, Dryer, Garage Door Opener, Hood Fan, Microwave, Oven, Washer, Window Coverings, Refrigerator |
| Cooling Type | Central Air Conditioning |
| Exterior Finish | Brick, Concrete |
| Flooring Type | Vinyl |
| Foundation Type | Concrete |
| Heating Fuel | Natural Gas |
| Heating Type | Forced Air |
| Size Interior | 1000 - 1199 Sqft |
| Type | Apartment |
Parking
| Underground | |
| No Garage |
Land
| Acreage | No |
| Zoning Description | Single Family Residential |
Rooms
| Level | Type | Length | Width | Dimensions |
|---|---|---|---|---|
| Flat | Foyer | 3.14 m | 1.84 m | 3.14 m x 1.84 m |
| Flat | Kitchen | 3.78 m | 3.14 m | 3.78 m x 3.14 m |
| Flat | Living Room | 5.52 m | 3.14 m | 5.52 m x 3.14 m |
| Flat | Dining Room | 5.52 m | 3.14 m | 5.52 m x 3.14 m |
| Flat | Primary Bedroom | 5.46 m | 3.23 m | 5.46 m x 3.23 m |
| Flat | Bedroom 2 | 3.73 m | 3.24 m | 3.73 m x 3.24 m |
| Flat | Bedroom 3 | 4.17 m | 2.31 m | 4.17 m x 2.31 m |
| Flat | Laundry Room | 0.94 m | 0.94 m | 0.94 m x 0.94 m |
https://www.realtor.ca/real-estate/28458785/w604-565-wilson-avenue-toronto-clanton-park-clanton-park
Interested?
Contact us for more information

