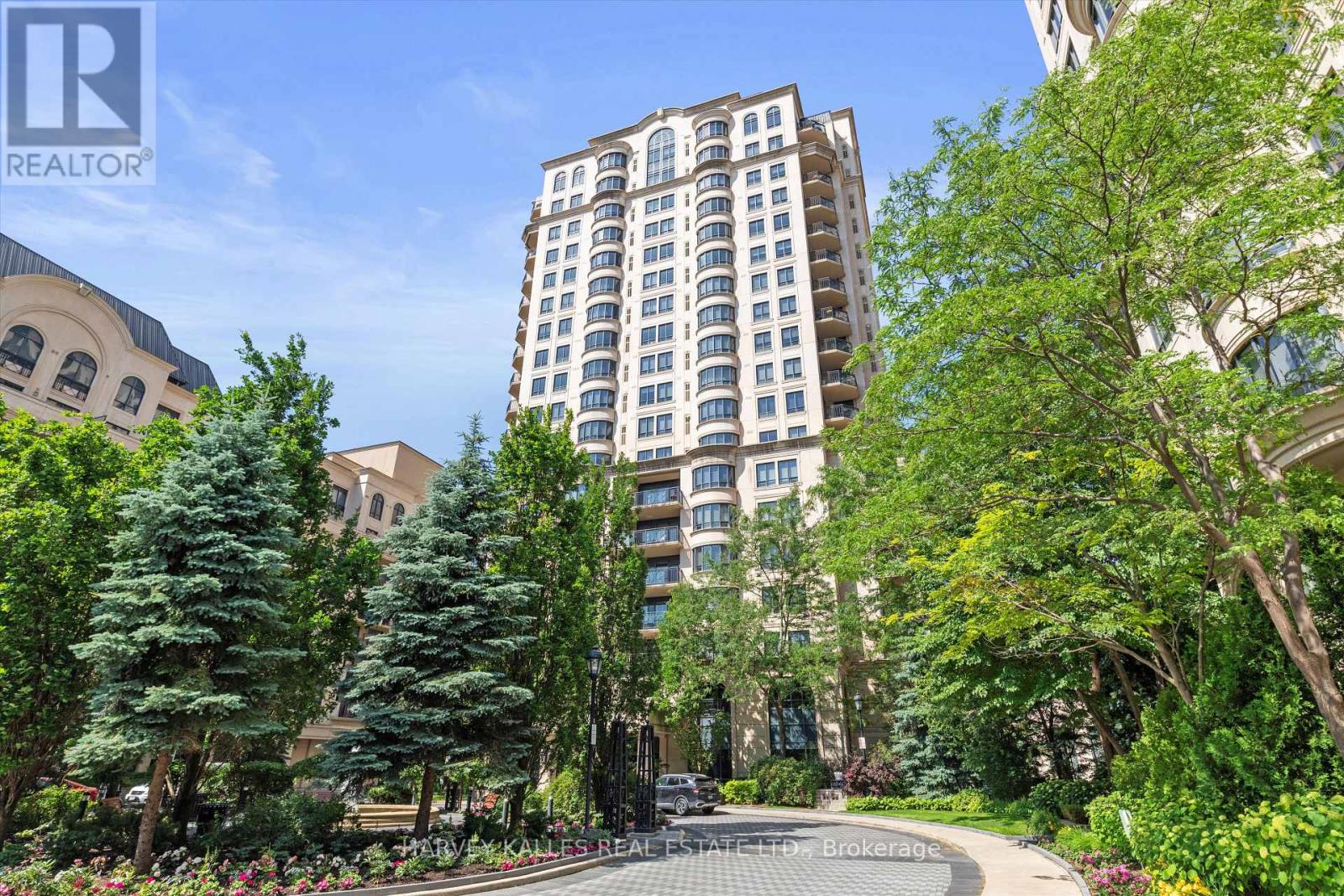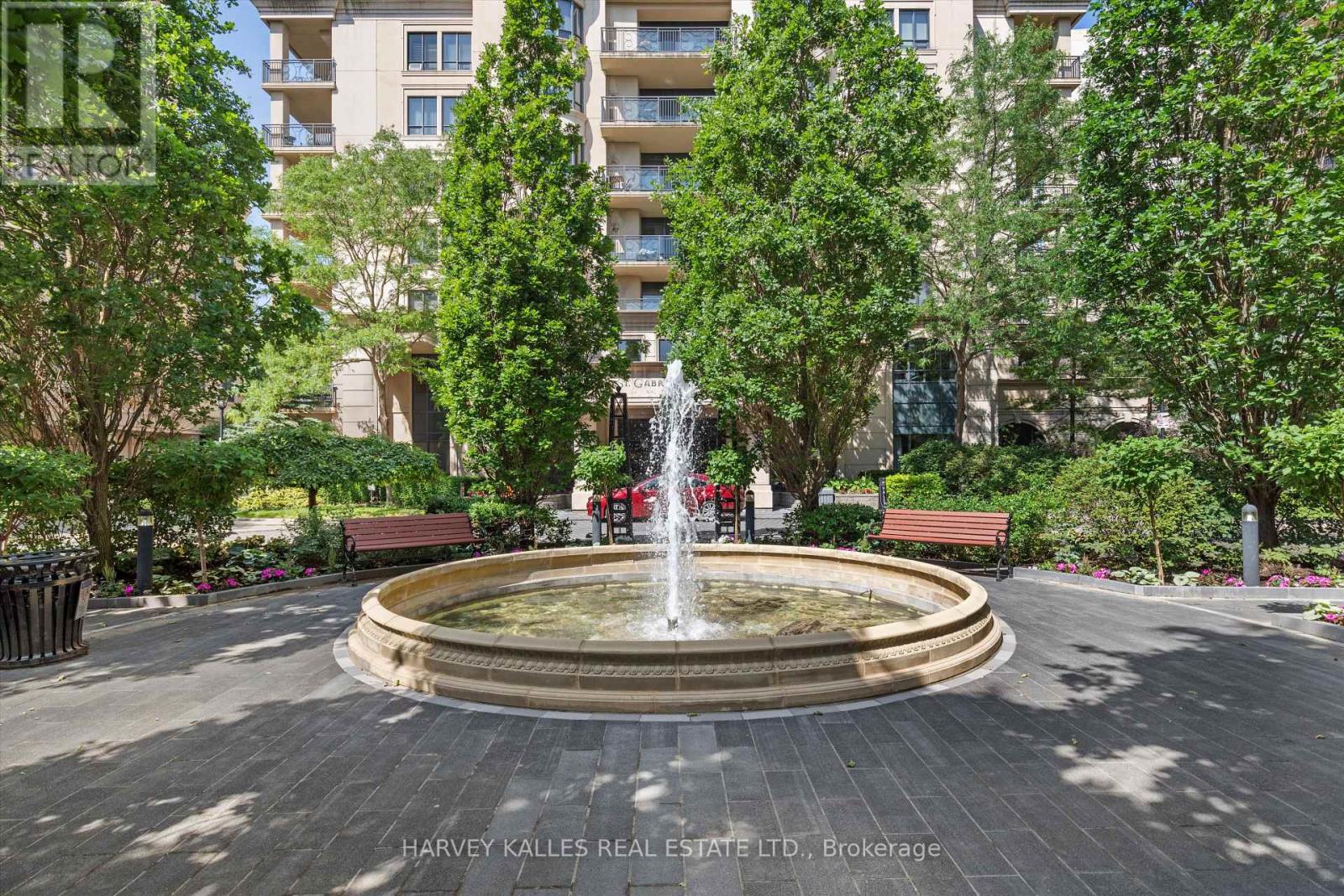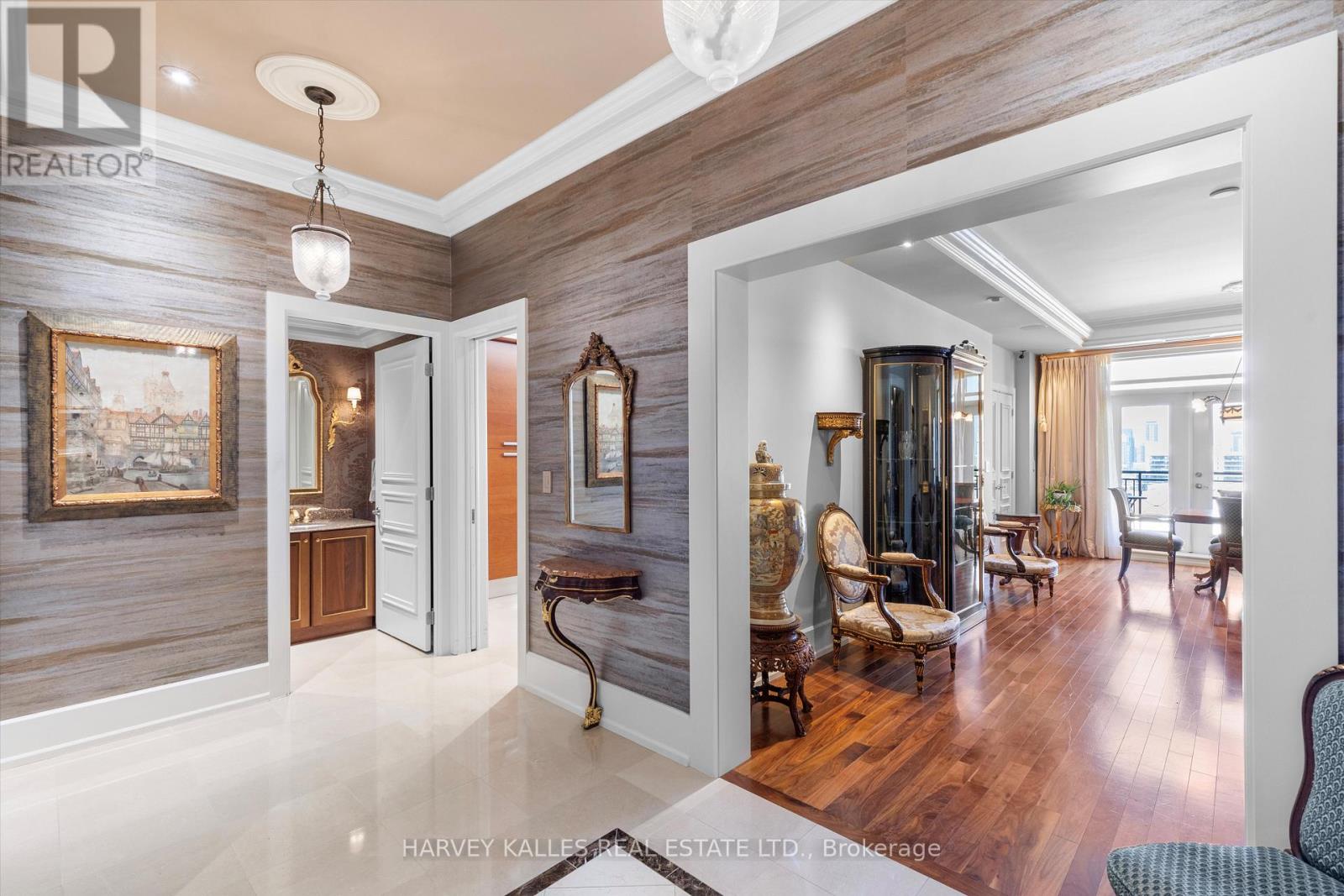3 Bedroom
3 Bathroom
3000 - 3249 sqft
Fireplace
Indoor Pool
Central Air Conditioning
Forced Air
$3,098,600Maintenance, Common Area Maintenance, Insurance, Water, Parking
$3,733.80 Monthly
A rare and remarkable suite in the heart of Bayview Village. Originally designed as two separate units, the space has been expertly reimagined into a single, expansive 3-bed, 3-bath residence, offering exceptional scale, flow, and functionality. From the moment you arrive, the attention to detail is evident. Aside from the main suite entrance, this unit offers 2 private entrances from 2 separate elevators. The main elevator opens privately into the suite and the separate Butler's elevator opens into the mudroom - a level of privacy and convenience rarely found in condo living. Inside, you'll find a thoughtfully curated interior finished with granite floors in the hallways and kitchen, rich walnut hardwood throughout, and elegant wallpaper accents that add refined character to each room. The custom kitchen is a chef's dream, featuring cognac walnut cabinetry, granite countertops, and a full suite of premium stainless steel appliances: KitchenAid duo oven, countertop range, dishwasher, and a Panasonic microwave. A Sub-Zero Fridge completed the kitchen with matching cabinet panelling. A secondary stainless steel LG Fridge is available in the secondary mudroom. All of this to say, you're well-equipped for daily living and entertaining. Enjoy two generous balconies for morning coffee or sunsets, along with a dedicated private lounge/library/TV room - perfect for quiet relaxation or hosting guests. The primary suite is a luxurious retreat with a walk-in closet, custom-built-ins, and a spa-style ensuite boasting a glass walk-in shower, heated floors, and a TOTO Washlet toilet. Throughout the suite, thoughtful details such as crown moulding, light valances, and automated curtains and drapes elevate the space. This upscale building offers a full suite of resort-style amenities: fitness and wellness facilities (pool, gym, steam room, hot tub), entertainment spaces (party and game rooms), as well as practical conveniences like concierge, valet, guest suites, and ample parking. (id:41954)
Property Details
|
MLS® Number
|
C12246050 |
|
Property Type
|
Single Family |
|
Community Name
|
Bayview Village |
|
Amenities Near By
|
Hospital, Golf Nearby, Place Of Worship, Park, Public Transit |
|
Community Features
|
Pet Restrictions |
|
Features
|
Balcony, Guest Suite |
|
Parking Space Total
|
2 |
|
Pool Type
|
Indoor Pool |
Building
|
Bathroom Total
|
3 |
|
Bedrooms Above Ground
|
3 |
|
Bedrooms Total
|
3 |
|
Age
|
16 To 30 Years |
|
Amenities
|
Security/concierge, Exercise Centre, Visitor Parking, Storage - Locker |
|
Appliances
|
Window Coverings |
|
Basement Features
|
Apartment In Basement |
|
Basement Type
|
N/a |
|
Cooling Type
|
Central Air Conditioning |
|
Exterior Finish
|
Concrete |
|
Fireplace Present
|
Yes |
|
Flooring Type
|
Hardwood, Carpeted |
|
Half Bath Total
|
1 |
|
Heating Fuel
|
Natural Gas |
|
Heating Type
|
Forced Air |
|
Stories Total
|
3 |
|
Size Interior
|
3000 - 3249 Sqft |
|
Type
|
Apartment |
Parking
Land
|
Acreage
|
No |
|
Land Amenities
|
Hospital, Golf Nearby, Place Of Worship, Park, Public Transit |
Rooms
| Level |
Type |
Length |
Width |
Dimensions |
|
Flat |
Foyer |
2.46 m |
2.56 m |
2.46 m x 2.56 m |
|
Flat |
Living Room |
7.09 m |
9.19 m |
7.09 m x 9.19 m |
|
Flat |
Dining Room |
7.09 m |
9.19 m |
7.09 m x 9.19 m |
|
Flat |
Kitchen |
3.39 m |
5.22 m |
3.39 m x 5.22 m |
|
Flat |
Family Room |
3.42 m |
5.56 m |
3.42 m x 5.56 m |
|
Flat |
Primary Bedroom |
3.65 m |
6.16 m |
3.65 m x 6.16 m |
|
Flat |
Bedroom 2 |
3.97 m |
4.02 m |
3.97 m x 4.02 m |
|
Flat |
Bedroom 3 |
3.79 m |
3.04 m |
3.79 m x 3.04 m |
|
Flat |
Laundry Room |
2.25 m |
1.86 m |
2.25 m x 1.86 m |
|
Flat |
Pantry |
4.04 m |
1.86 m |
4.04 m x 1.86 m |
https://www.realtor.ca/real-estate/28522578/uph4-662-sheppard-avenue-e-toronto-bayview-village-bayview-village



































