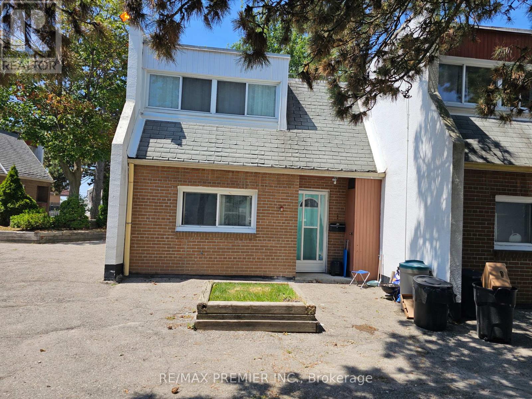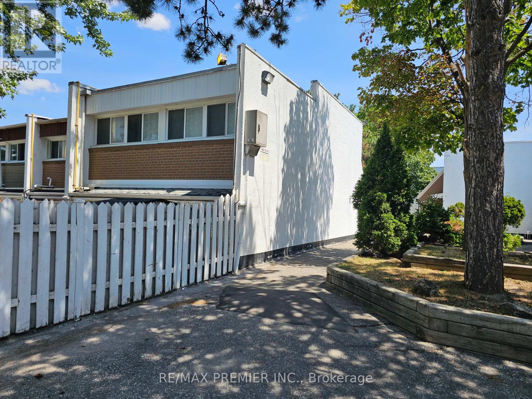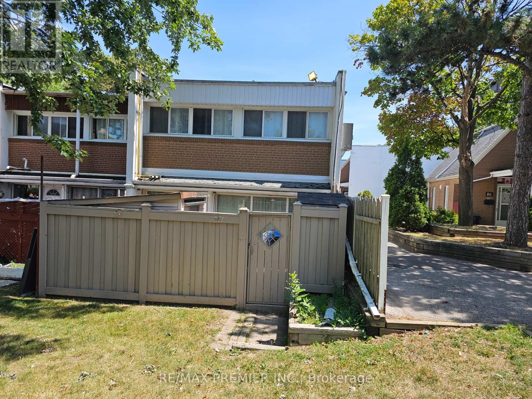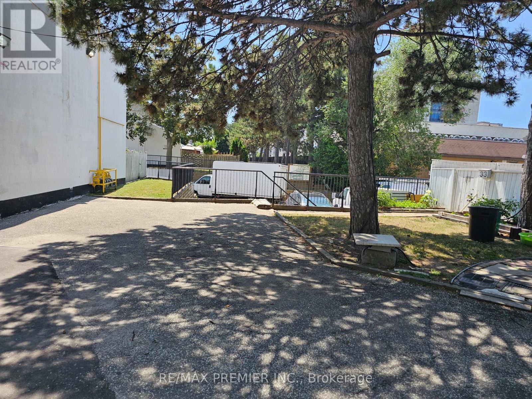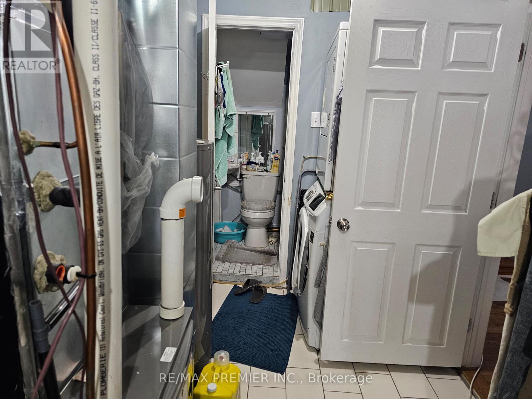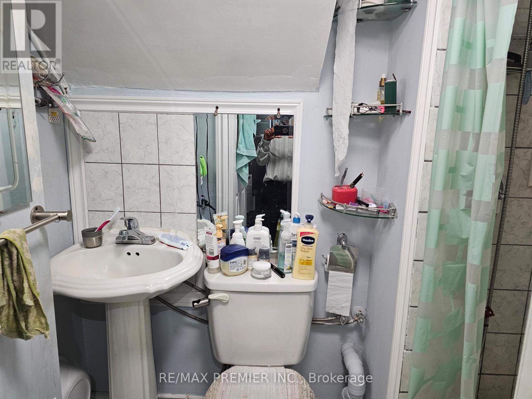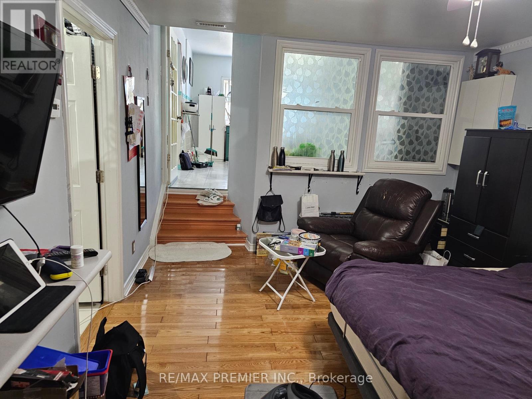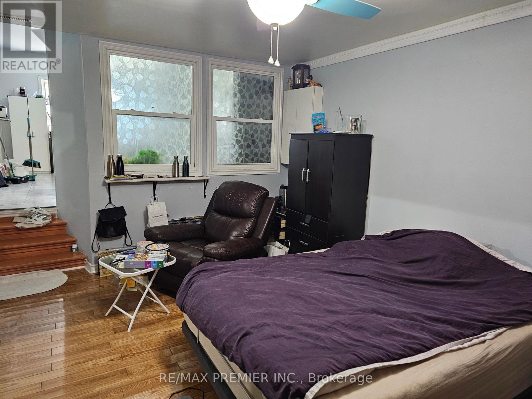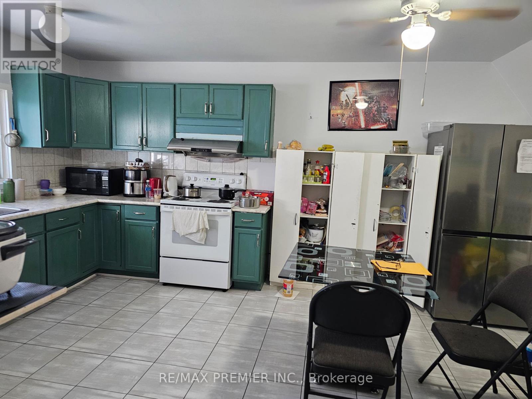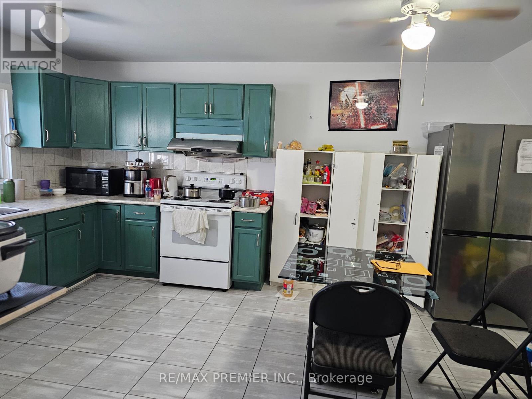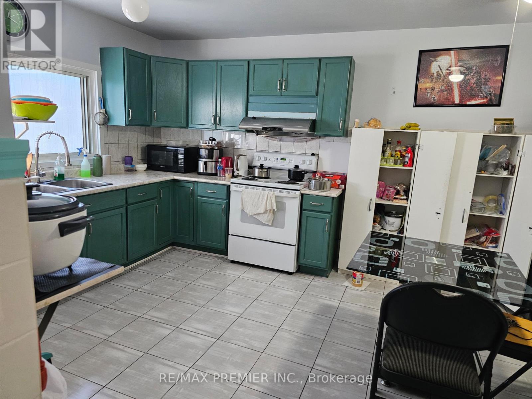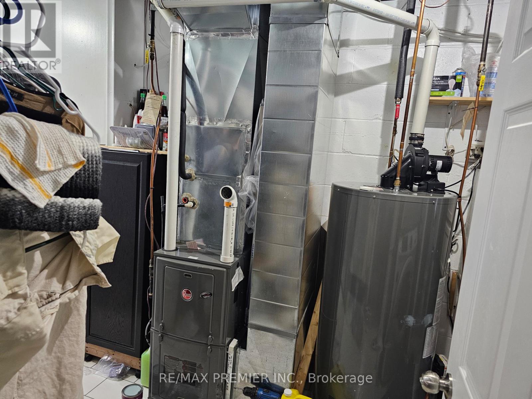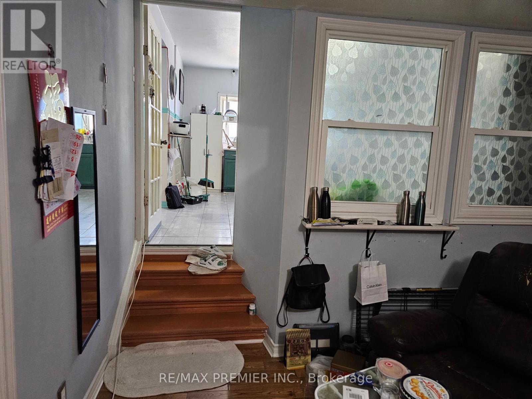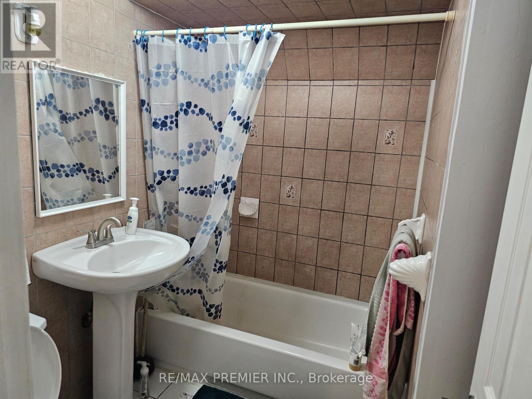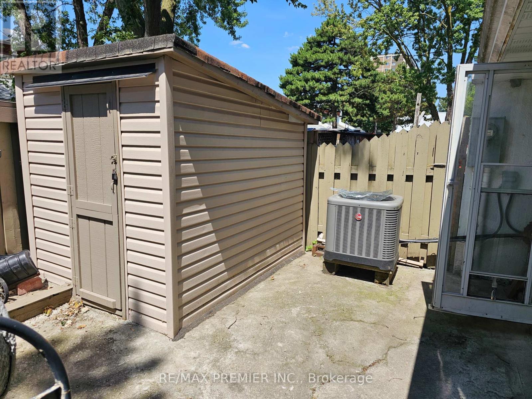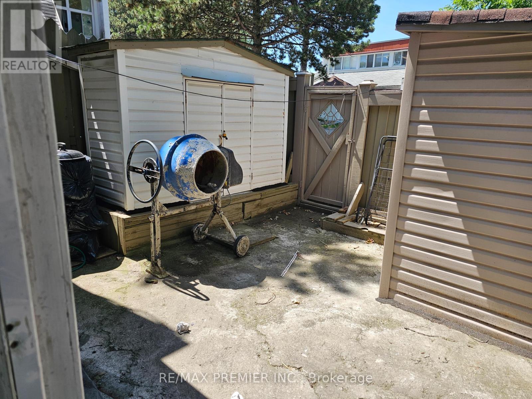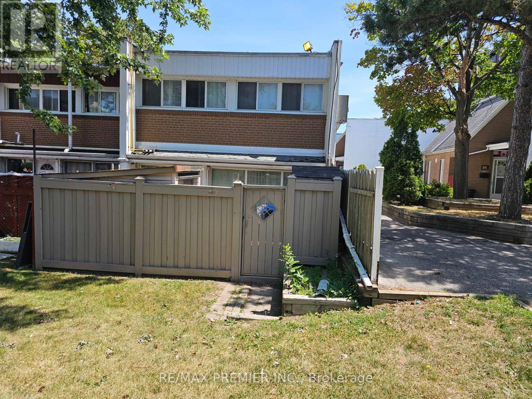Unit 78 - 2901 Jane Street Toronto (Glenfield-Jane Heights), Ontario M3N 2J8
$669,900Maintenance, Common Area Maintenance, Parking
$574.60 Monthly
Maintenance, Common Area Maintenance, Parking
$574.60 MonthlyBeautiful and spacious townhouse - hands down one of the best in the area! Nicely upgraded and features many facilities. Huge eat-in kitchen, sunken wood floor living room - bright and roomy. Large laundry room feature a gas furnace with central AC Unit, a 3 pc bathroom; and an entry through the back side of the house! The backyard is cosy with a utility shed and another storage room! The upstairs of this townhouse has three very large bedrooms, all hardwood floors and a full four-piece washroom! When I say this is one of the best in the complex - compare the others and see for yourself! This is a must see on your list! Showings most times better in the mornings and up to 1:30 p.m. daily. (id:41954)
Property Details
| MLS® Number | W12305314 |
| Property Type | Single Family |
| Neigbourhood | Glenfield-Jane Heights |
| Community Name | Glenfield-Jane Heights |
| Community Features | Pet Restrictions |
| Equipment Type | Water Heater |
| Parking Space Total | 1 |
| Rental Equipment Type | Water Heater |
Building
| Bathroom Total | 2 |
| Bedrooms Above Ground | 3 |
| Bedrooms Total | 3 |
| Appliances | Dryer, Stove, Washer, Window Coverings, Refrigerator |
| Cooling Type | Central Air Conditioning |
| Exterior Finish | Brick |
| Flooring Type | Ceramic, Hardwood |
| Heating Fuel | Natural Gas |
| Heating Type | Forced Air |
| Stories Total | 2 |
| Size Interior | 1200 - 1399 Sqft |
| Type | Row / Townhouse |
Parking
| No Garage |
Land
| Acreage | No |
Rooms
| Level | Type | Length | Width | Dimensions |
|---|---|---|---|---|
| Second Level | Great Room | 4.26 m | 3.38 m | 4.26 m x 3.38 m |
| Second Level | Bedroom 2 | 4.87 m | 2.77 m | 4.87 m x 2.77 m |
| Second Level | Bedroom 3 | 3.23 m | 2.83 m | 3.23 m x 2.83 m |
| Flat | Kitchen | 2.92 m | 3.96 m | 2.92 m x 3.96 m |
| Flat | Laundry Room | Measurements not available | ||
| Lower Level | Living Room | 4.87 m | 3.65 m | 4.87 m x 3.65 m |
Interested?
Contact us for more information
