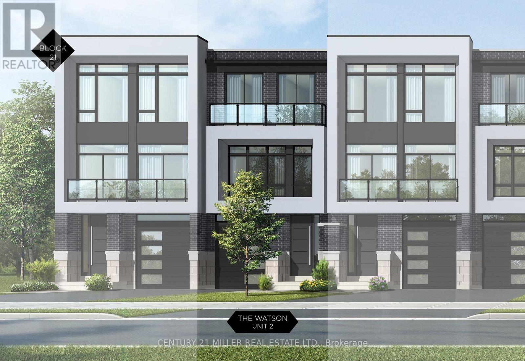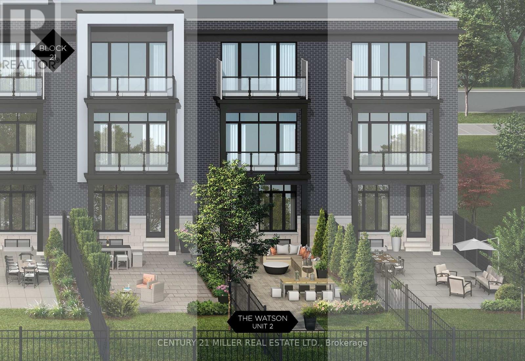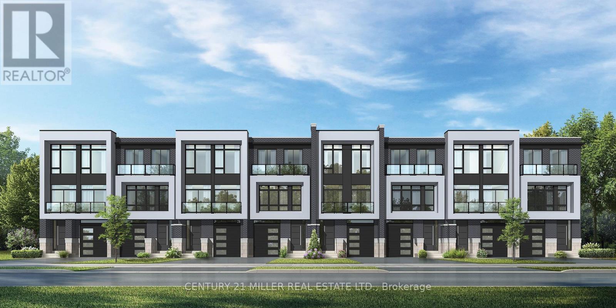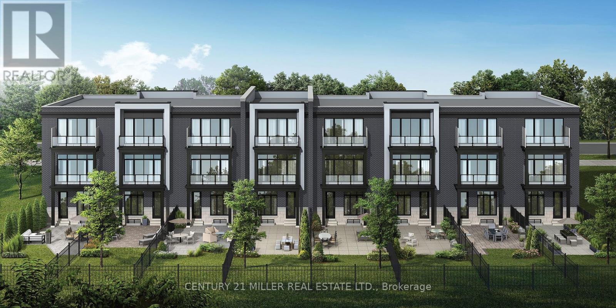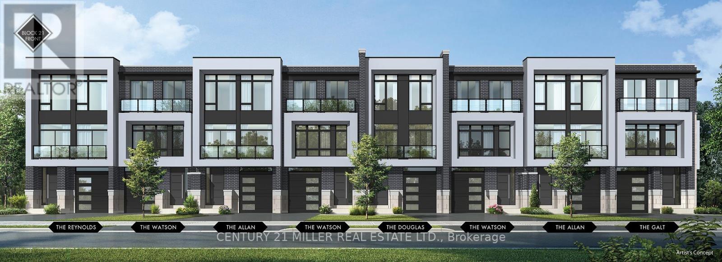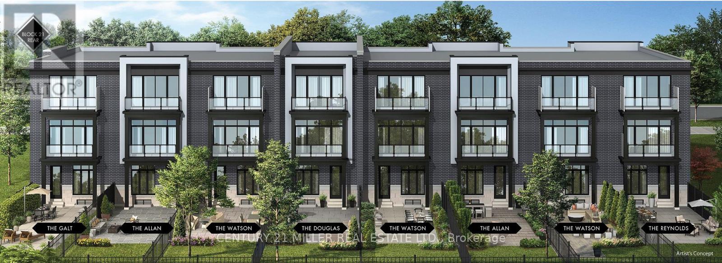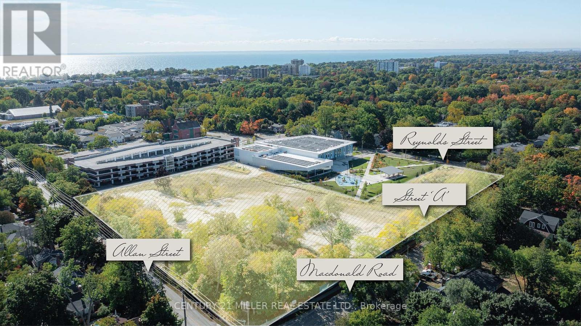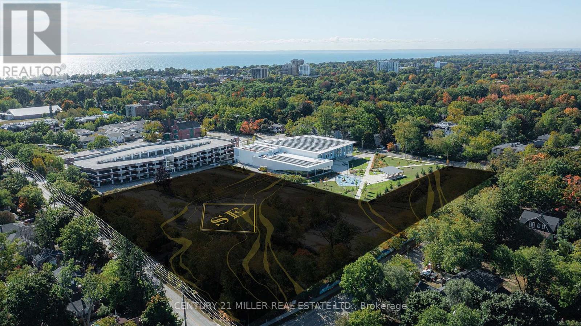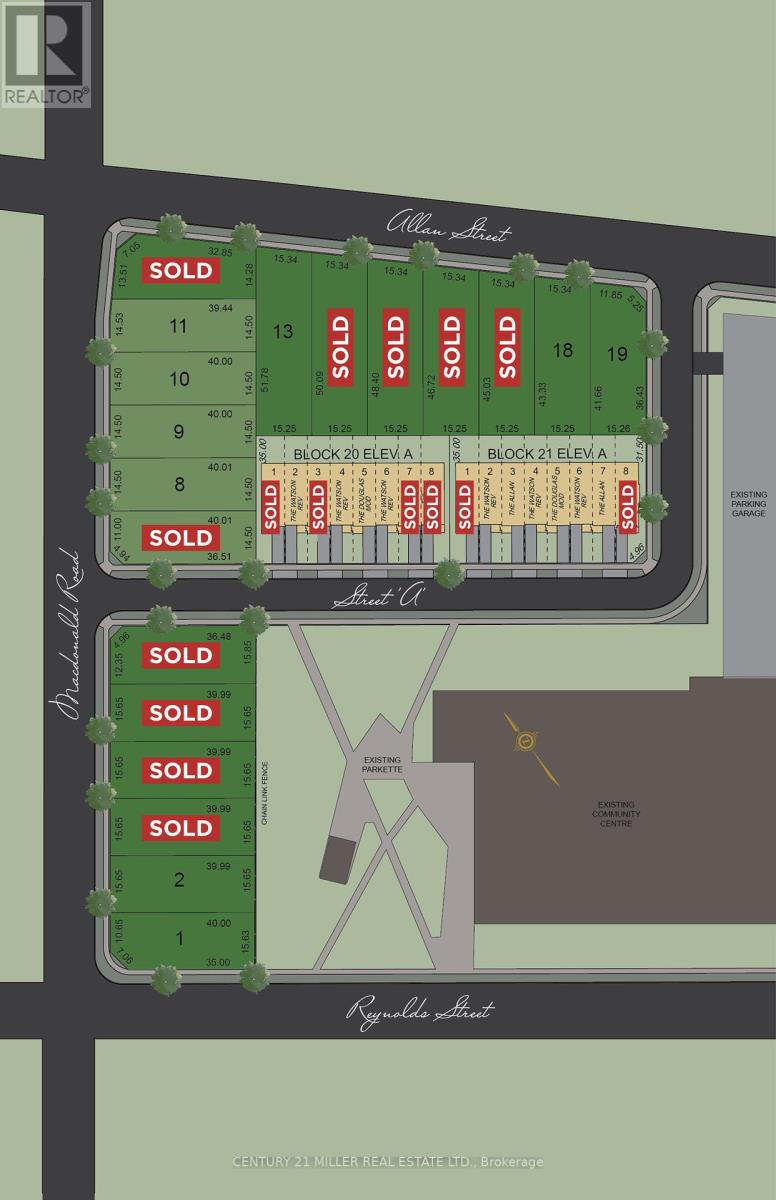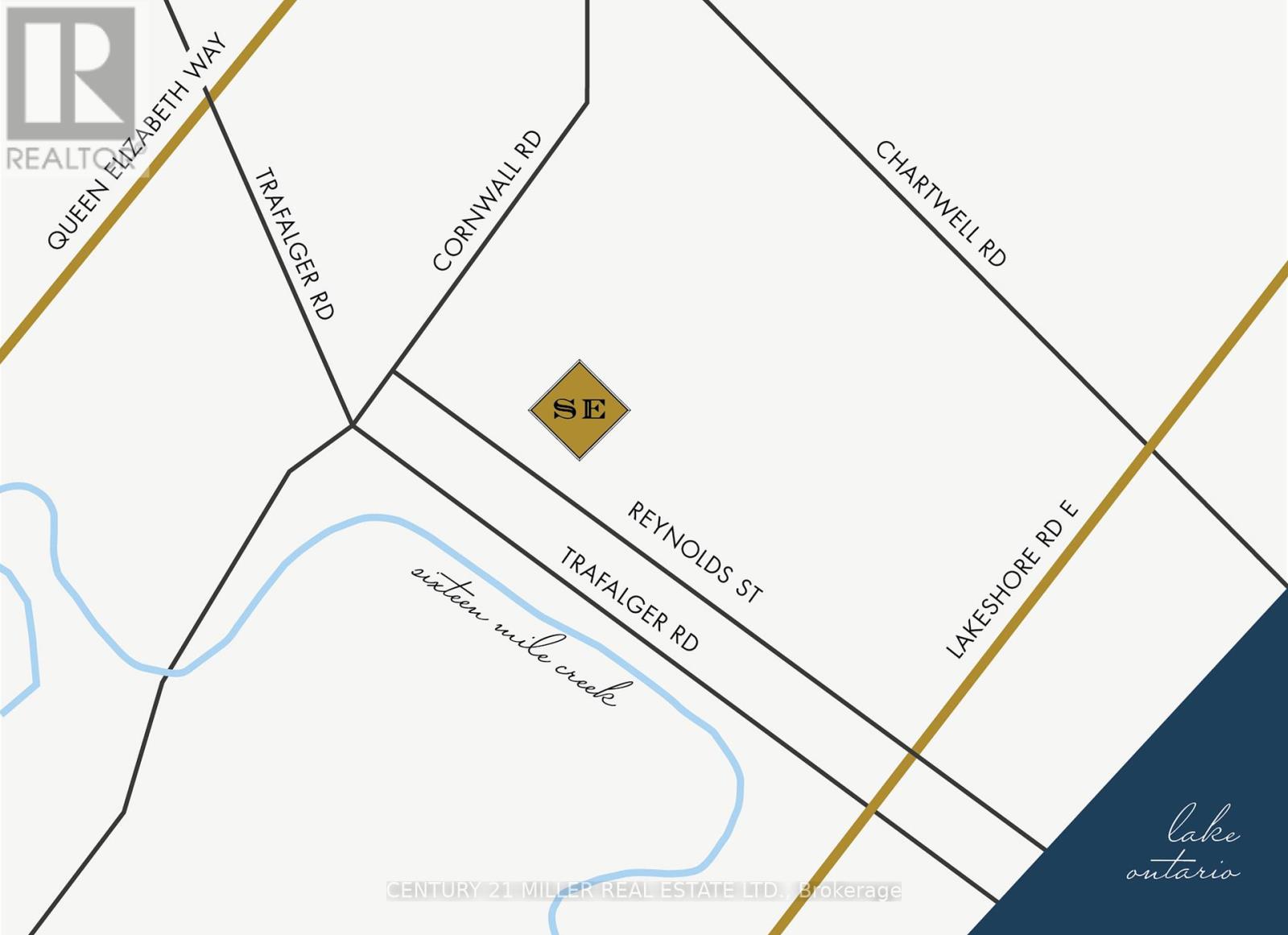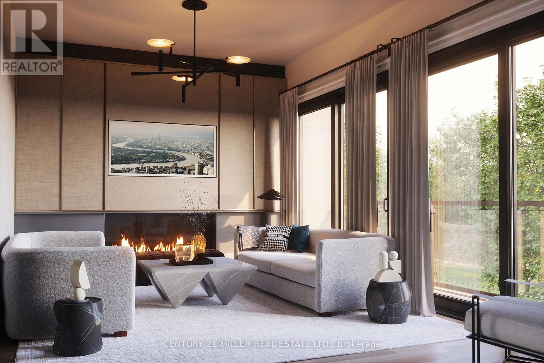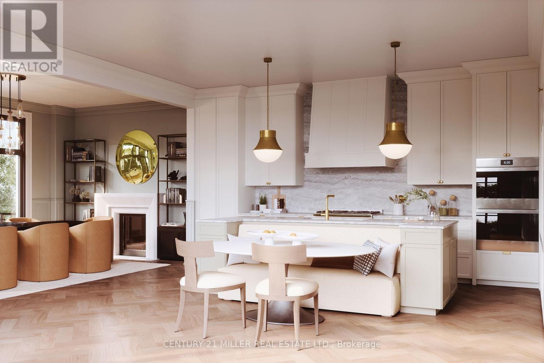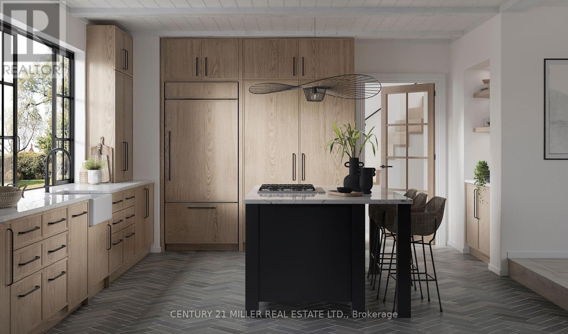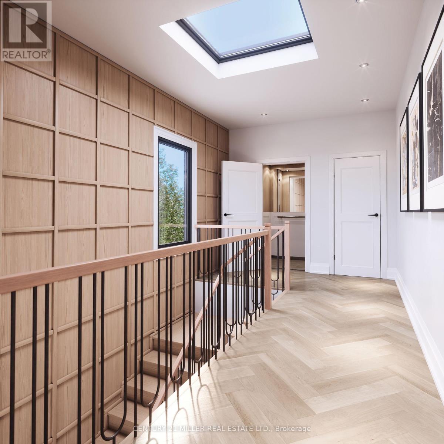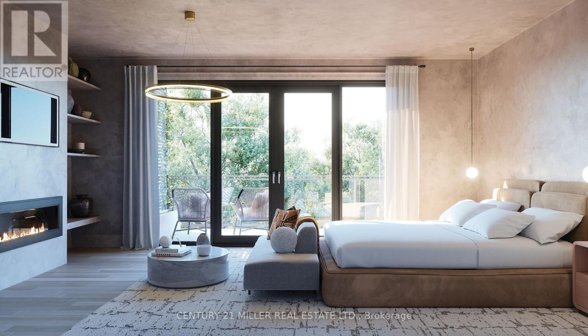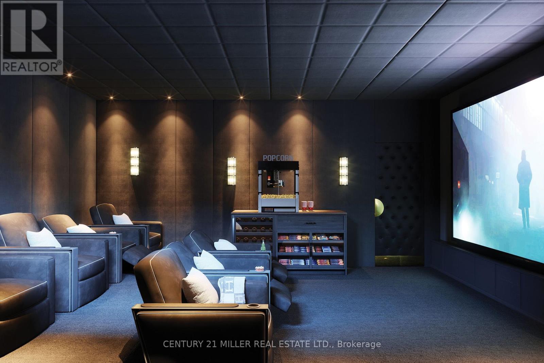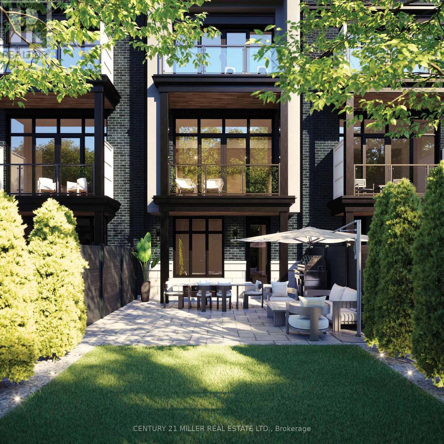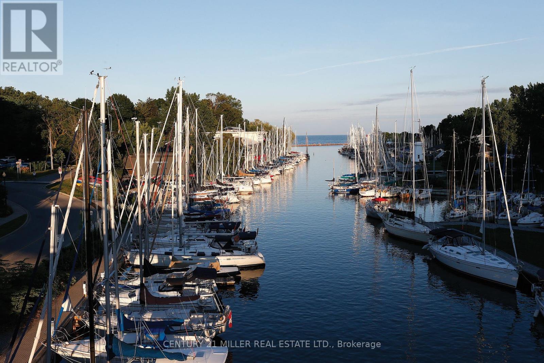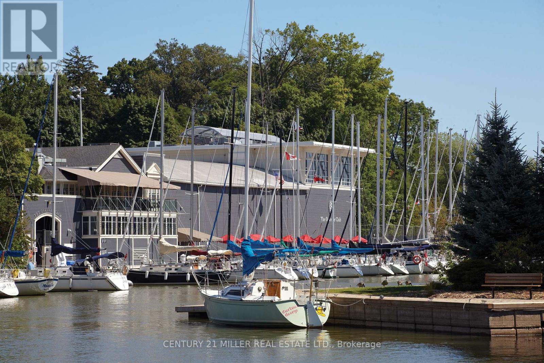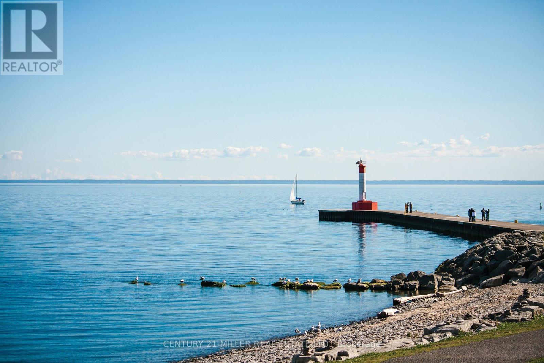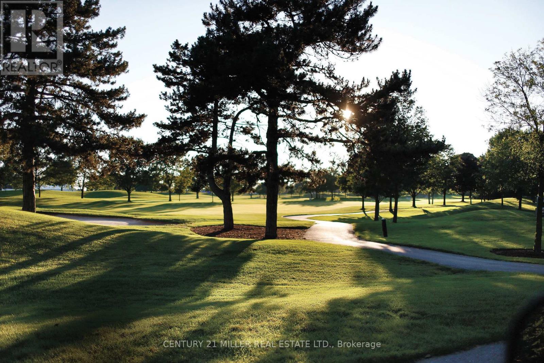3 Bedroom
4 Bathroom
Fireplace
Central Air Conditioning
Forced Air
$2,885,000
Nestled In An Immensely Desired Mature Pocket Of Old Oakville, Exclusive Fernbrook Development. A Selection Of Distinct Freehold Townhome Models, With Refined Interiors. The ""Watson"", Finished At 3,132 Sqft, 3 Beds+3.5 Baths. Elevator. 3 Terraces & Rear Yard. Mudroom & Ground Flr Laundry. Chef's Kitchen, Top Appliance. Opulent Primary. Quality Millwork & Flooring Choices. Custom Stone Choices. Central Vac, Smart Home Wiring, High Efficiency Hvac, Low Flow Toto Lavatories, High R-Value Insulation. Short Walk To Oakville's Downtown Core, Harbour & Lakeside Parks & Go. Full Tarion Warranty. Occupation estimated Fall 2025 and beyond. (id:41954)
Property Details
|
MLS® Number
|
W8039596 |
|
Property Type
|
Single Family |
|
Community Name
|
Old Oakville |
|
Amenities Near By
|
Park, Place Of Worship, Public Transit, Schools |
|
Community Features
|
Community Centre |
|
Parking Space Total
|
2 |
Building
|
Bathroom Total
|
4 |
|
Bedrooms Above Ground
|
3 |
|
Bedrooms Total
|
3 |
|
Appliances
|
Central Vacuum |
|
Basement Development
|
Partially Finished |
|
Basement Type
|
Full (partially Finished) |
|
Construction Style Attachment
|
Attached |
|
Cooling Type
|
Central Air Conditioning |
|
Exterior Finish
|
Brick, Stone |
|
Fireplace Present
|
Yes |
|
Heating Fuel
|
Natural Gas |
|
Heating Type
|
Forced Air |
|
Stories Total
|
3 |
|
Type
|
Row / Townhouse |
|
Utility Water
|
Municipal Water |
Parking
Land
|
Acreage
|
No |
|
Land Amenities
|
Park, Place Of Worship, Public Transit, Schools |
|
Sewer
|
Sanitary Sewer |
|
Size Irregular
|
20 X 115 Ft |
|
Size Total Text
|
20 X 115 Ft |
Rooms
| Level |
Type |
Length |
Width |
Dimensions |
|
Third Level |
Bedroom 3 |
2.89 m |
3.65 m |
2.89 m x 3.65 m |
|
Third Level |
Primary Bedroom |
5.89 m |
3.65 m |
5.89 m x 3.65 m |
|
Third Level |
Bedroom 2 |
2.89 m |
3.65 m |
2.89 m x 3.65 m |
|
Basement |
Foyer |
2.5 m |
2.5 m |
2.5 m x 2.5 m |
|
Main Level |
Living Room |
3.35 m |
3.65 m |
3.35 m x 3.65 m |
|
Main Level |
Study |
2.54 m |
3.35 m |
2.54 m x 3.35 m |
|
Main Level |
Kitchen |
3.2 m |
3.96 m |
3.2 m x 3.96 m |
|
Main Level |
Eating Area |
4.06 m |
3.65 m |
4.06 m x 3.65 m |
|
Main Level |
Great Room |
5.38 m |
3.65 m |
5.38 m x 3.65 m |
|
Ground Level |
Mud Room |
2.5 m |
3.5 m |
2.5 m x 3.5 m |
|
Ground Level |
Laundry Room |
2 m |
3 m |
2 m x 3 m |
|
Ground Level |
Family Room |
5.89 m |
5.18 m |
5.89 m x 5.18 m |
https://www.realtor.ca/real-estate/26473890/unit-2-block-21-oakville-old-oakville
