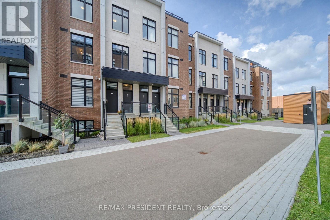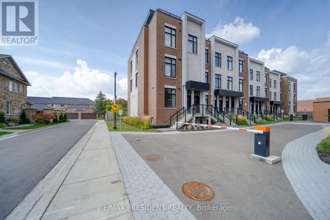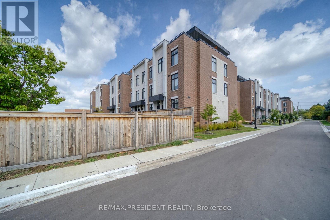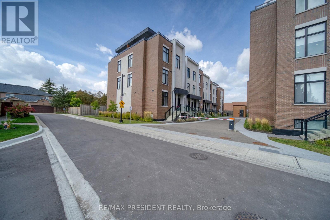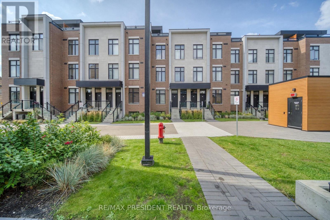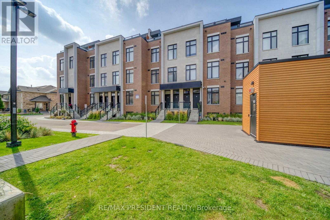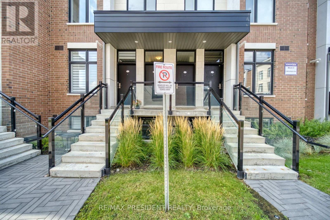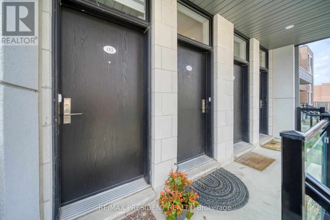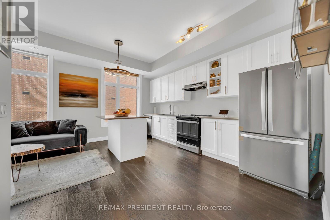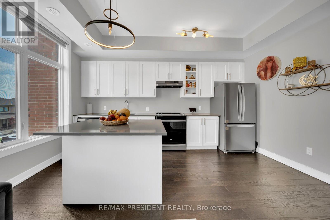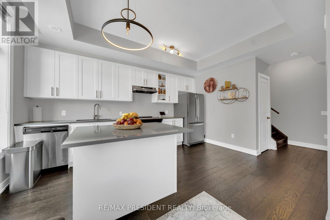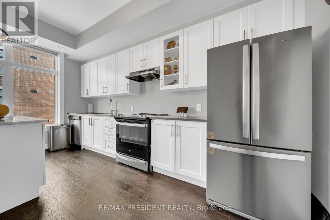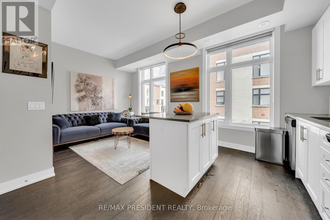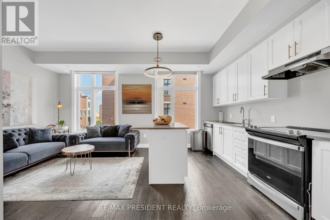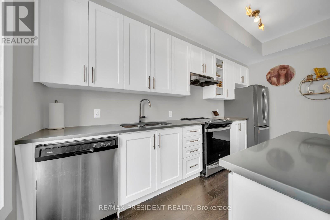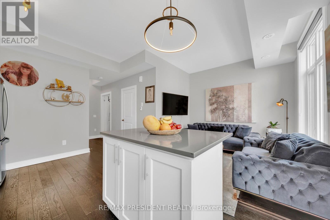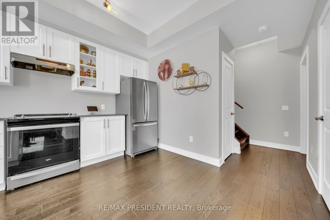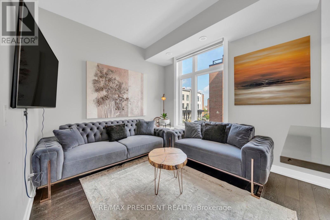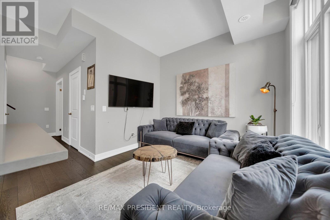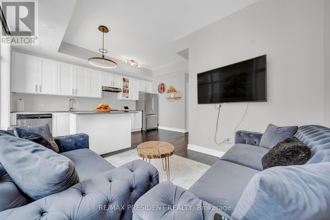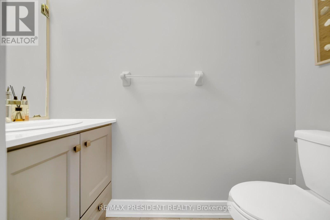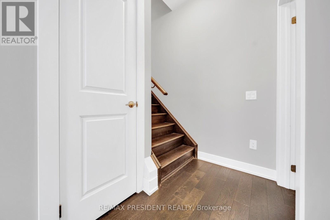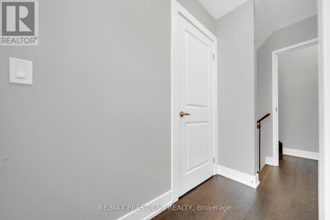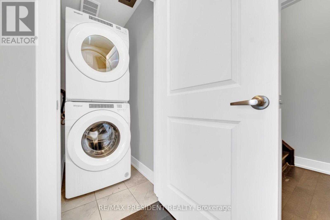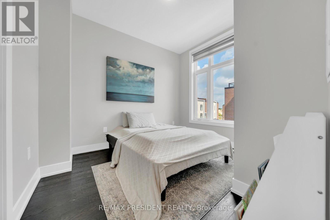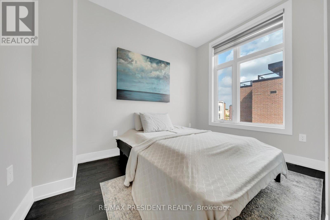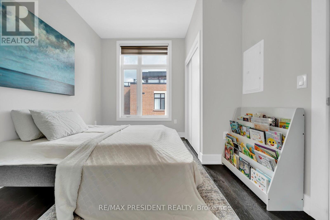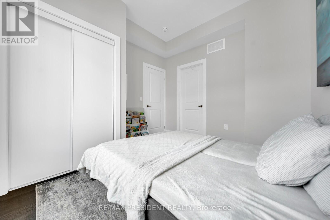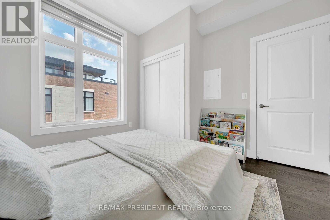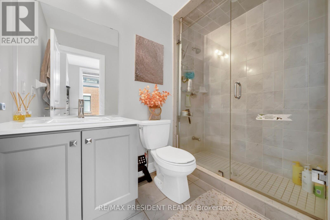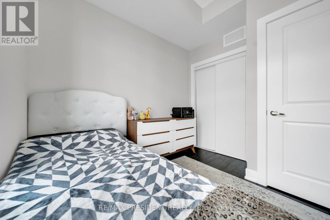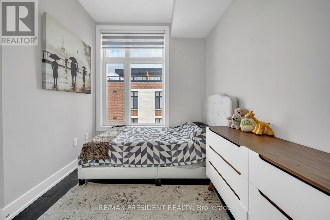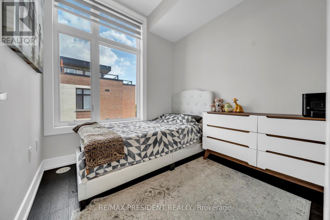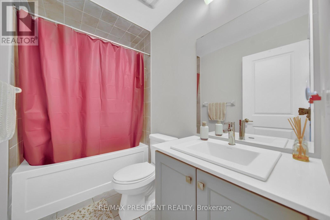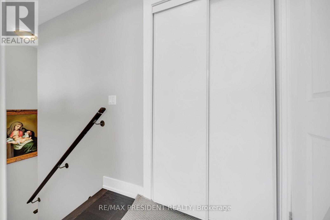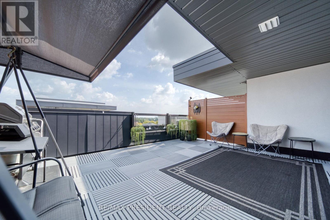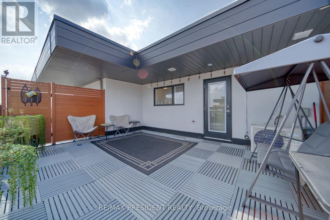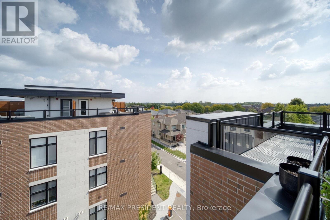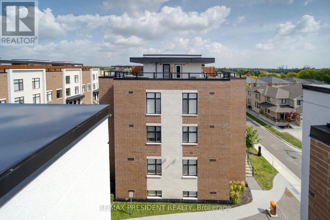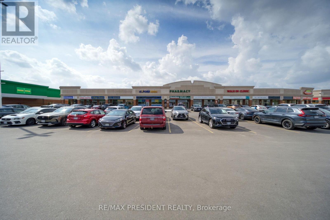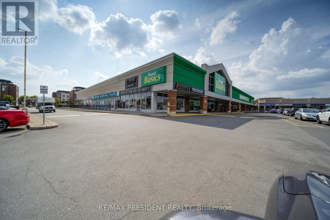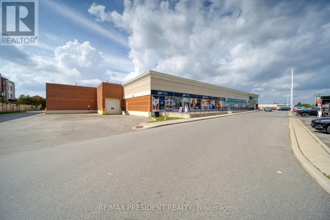U232 - 9580 Islington Avenue Vaughan (Sonoma Heights), Ontario L4H 5E8
$698,000Maintenance, Parking, Common Area Maintenance, Insurance
$417.81 Monthly
Maintenance, Parking, Common Area Maintenance, Insurance
$417.81 MonthlyImpressive Sonoma Heights 2 Bedroom Townhome!! This beautiful townhome is sure to impress with its modern design and bright, open layout.Enjoy a stunning rooftop terrace with amazing views, perfect for relaxing or entertaining guests. The home features 9' ceilings on the main andupper levels, a sleek white kitchen with quartz countertops, a centre island and under-mount sinks. You'll love the hardwood floors, oak stairswith metal railings. The primary bedroom offers a luxurious ensuite. Large windows fill the home with natural light. Located in a quiet privatecourtyard, just minutes from Boyd Conservation Park, Kleinburg and close to grocery, schools, parks, highways 400 & 407, transit, shopping, andrestaurants including Tim Hortons and more! (id:41954)
Property Details
| MLS® Number | N12459136 |
| Property Type | Single Family |
| Community Name | Sonoma Heights |
| Amenities Near By | Park, Schools, Public Transit |
| Equipment Type | Water Heater |
| Features | Carpet Free |
| Parking Space Total | 1 |
| Rental Equipment Type | Water Heater |
| View Type | View, City View |
Building
| Bathroom Total | 3 |
| Bedrooms Above Ground | 2 |
| Bedrooms Total | 2 |
| Age | 0 To 5 Years |
| Amenities | Visitor Parking |
| Appliances | Dishwasher, Dryer, Stove, Washer, Refrigerator |
| Cooling Type | Central Air Conditioning |
| Exterior Finish | Brick |
| Flooring Type | Hardwood |
| Half Bath Total | 1 |
| Heating Fuel | Natural Gas |
| Heating Type | Forced Air |
| Stories Total | 2 |
| Size Interior | 1000 - 1199 Sqft |
| Type | Row / Townhouse |
Parking
| Underground | |
| No Garage |
Land
| Acreage | No |
| Land Amenities | Park, Schools, Public Transit |
| Zoning Description | Residential |
Rooms
| Level | Type | Length | Width | Dimensions |
|---|---|---|---|---|
| Second Level | Primary Bedroom | 3.3 m | 3 m | 3.3 m x 3 m |
| Second Level | Bedroom 2 | 2.95 m | 2.44 m | 2.95 m x 2.44 m |
| Third Level | Other | 5.79 m | 4.52 m | 5.79 m x 4.52 m |
| Main Level | Living Room | 3.05 m | 2.06 m | 3.05 m x 2.06 m |
| Main Level | Dining Room | 3.06 m | 2.06 m | 3.06 m x 2.06 m |
| Main Level | Kitchen | 4.62 m | 3.48 m | 4.62 m x 3.48 m |
Interested?
Contact us for more information
